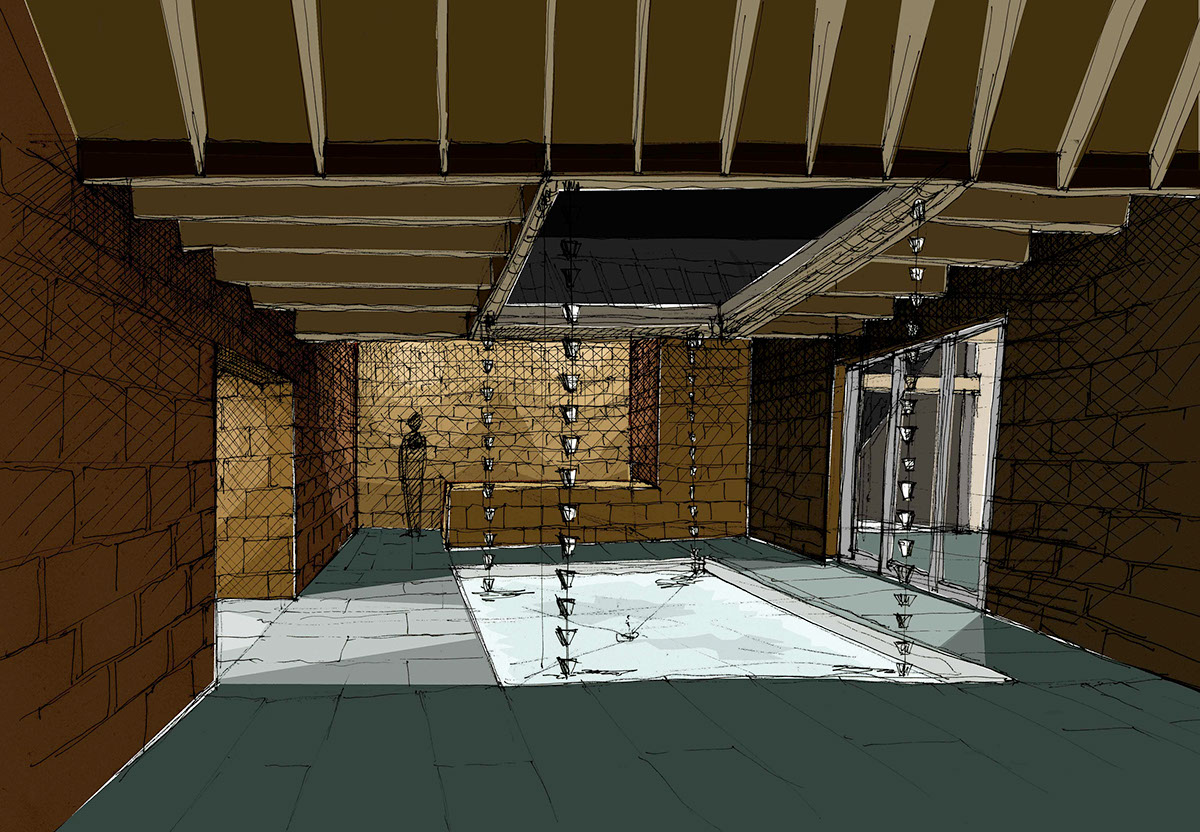For a class on integrated building systems, I worked in a group on a project, site and program of our own choosing: a house on the coast of California, chosen for its moderate climate, and a desire to work with a dramatic site landscape. We buried the house in the cliff, for thermal advantages, and developed a way to use the roof for energy and water collection, aiming for complete self-sufficiency.
We began with a sketch, this one by Louis Kahn for his unbuilt Hurva Synagogue. We derived the architectural qualities of our project from his sketch.
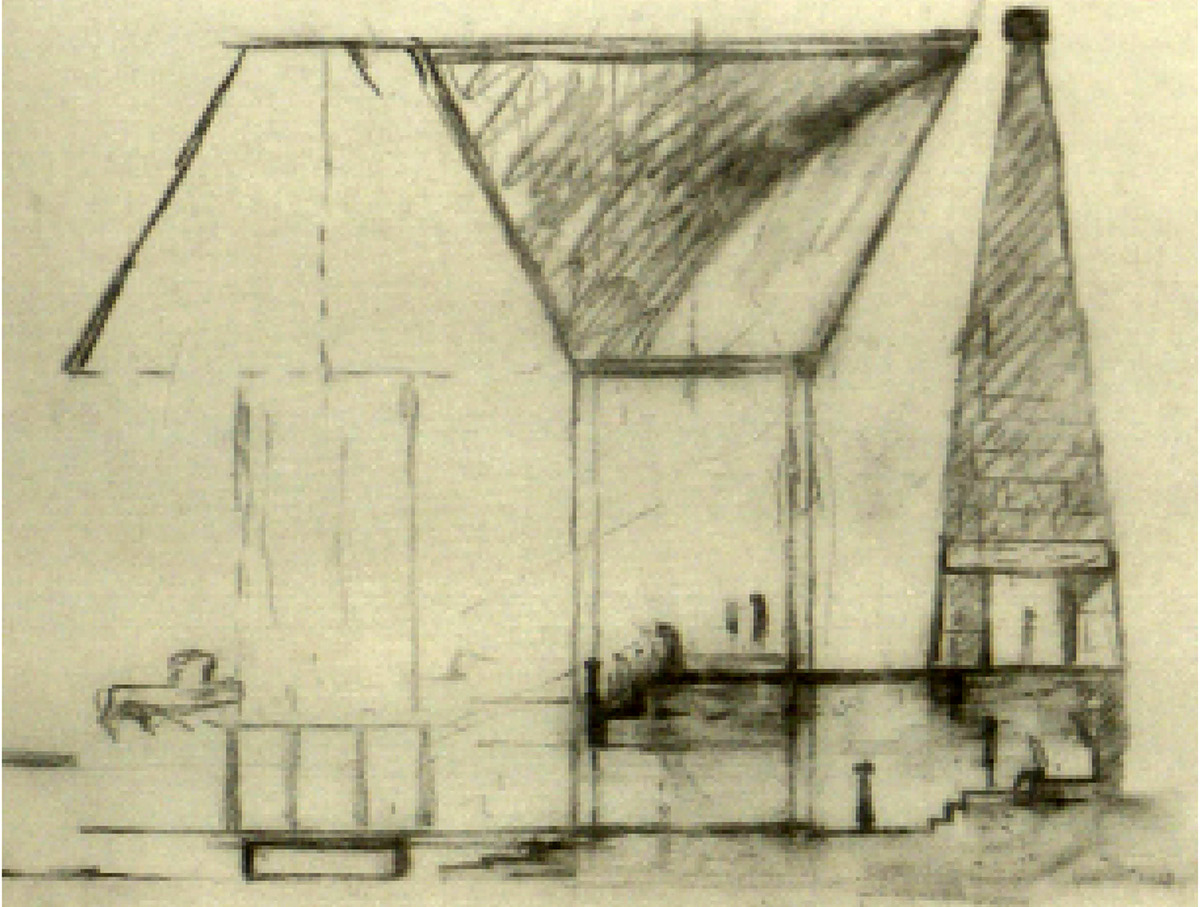
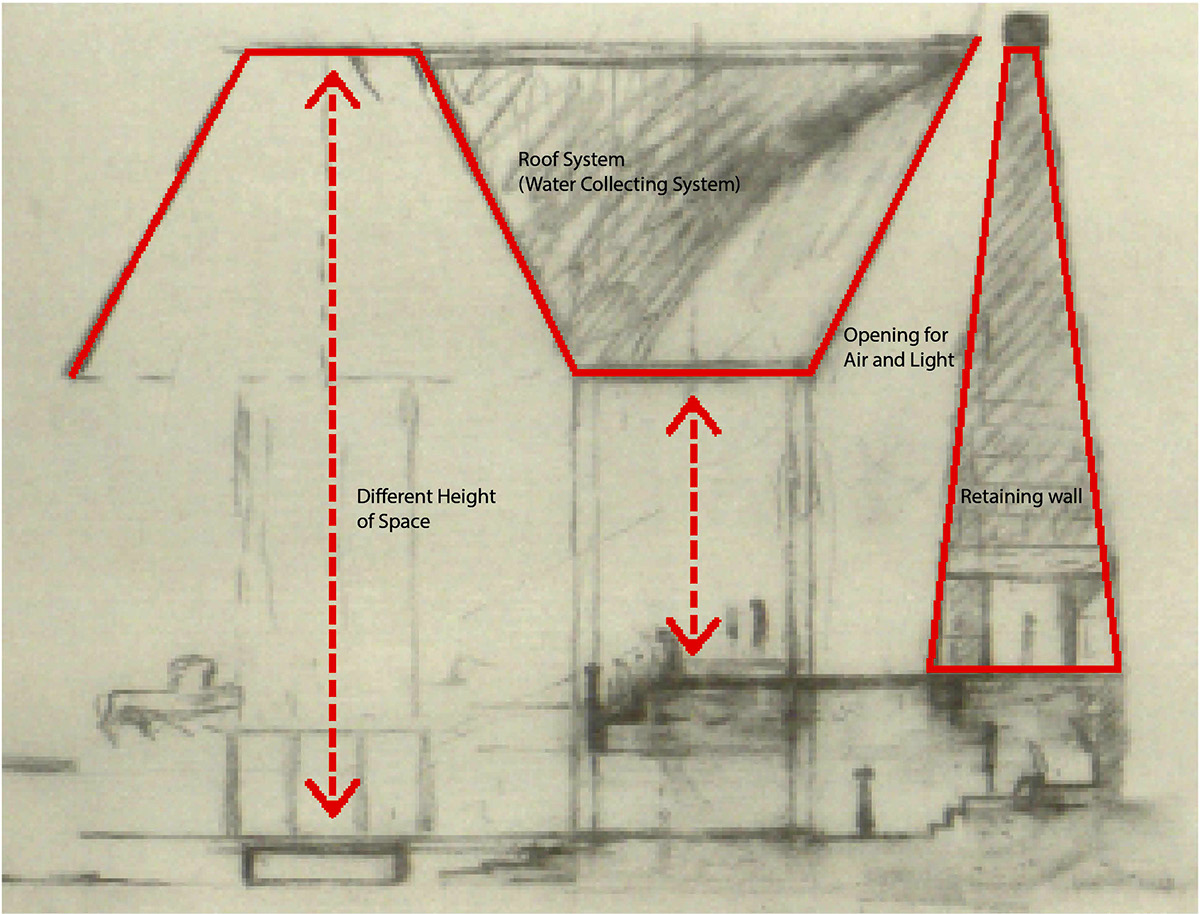
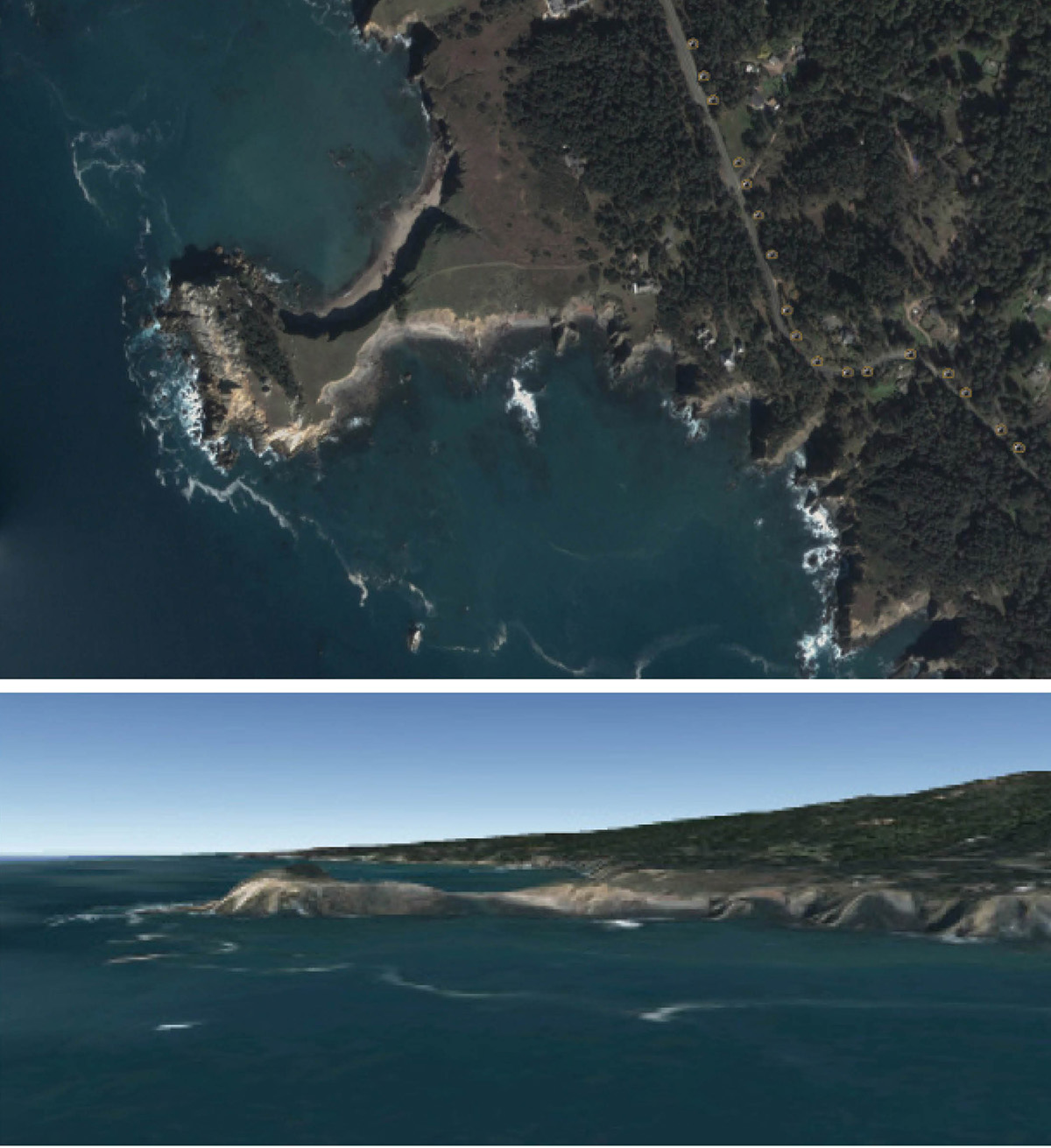
Our abitrarily chosen site on the coast of California. The climate is moderate, and we imagined the house to be used as a summer house, only a few months of the year. In this way, water and energy could be collected and stored during the off-season, so that the house could function completely off the grid.
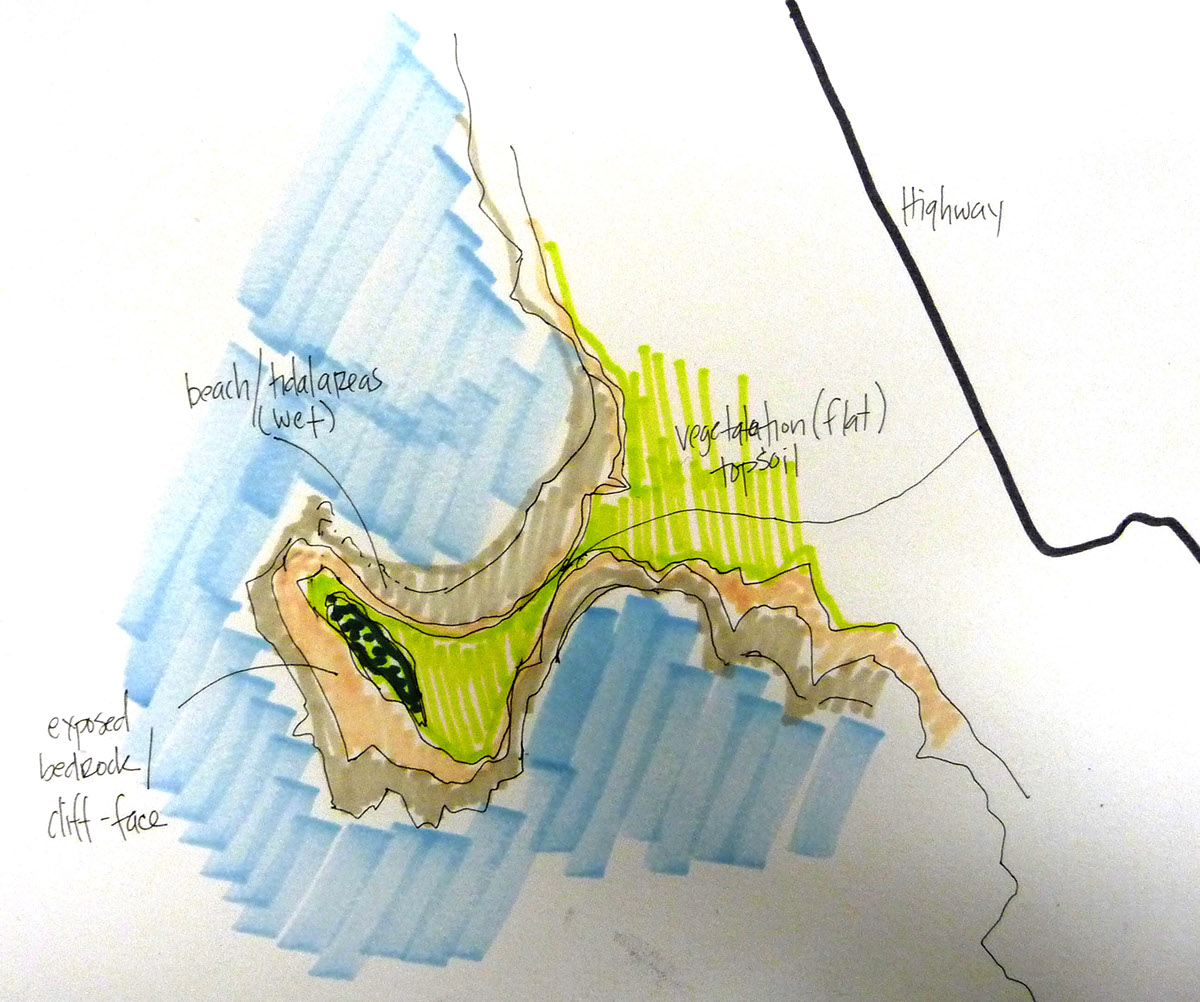
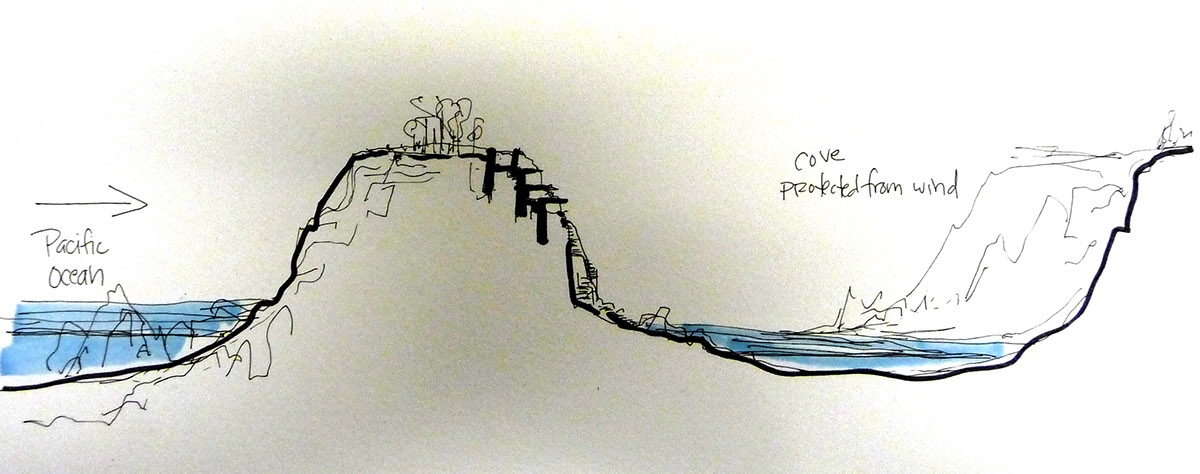
an early sketch in the process, showing house excavated into the cliffs and protected from wind by the landscape.

The house is sited in a natural valley to capture the maximum amount of water run-off, as well as spectacular views to the north and south, and natural wind currents for ventilation.
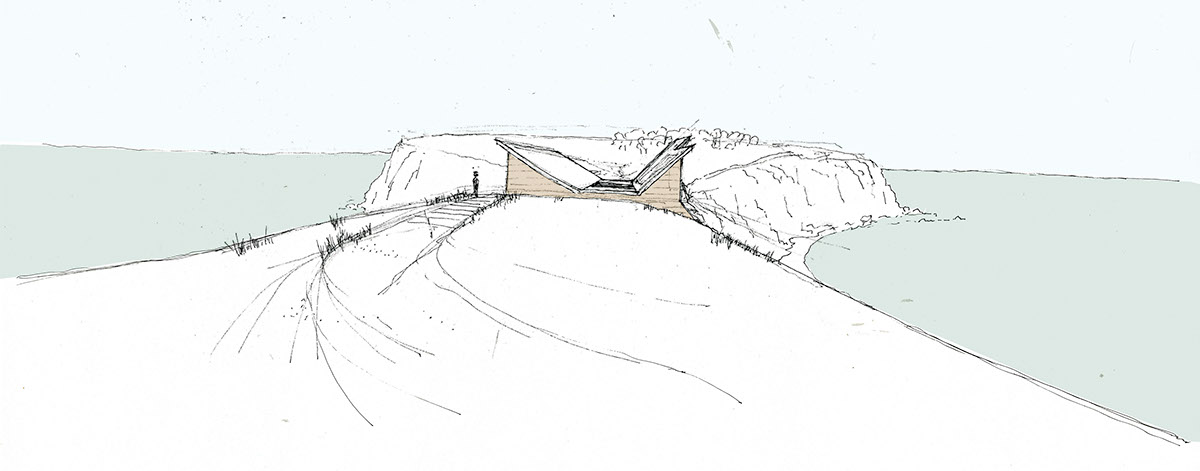
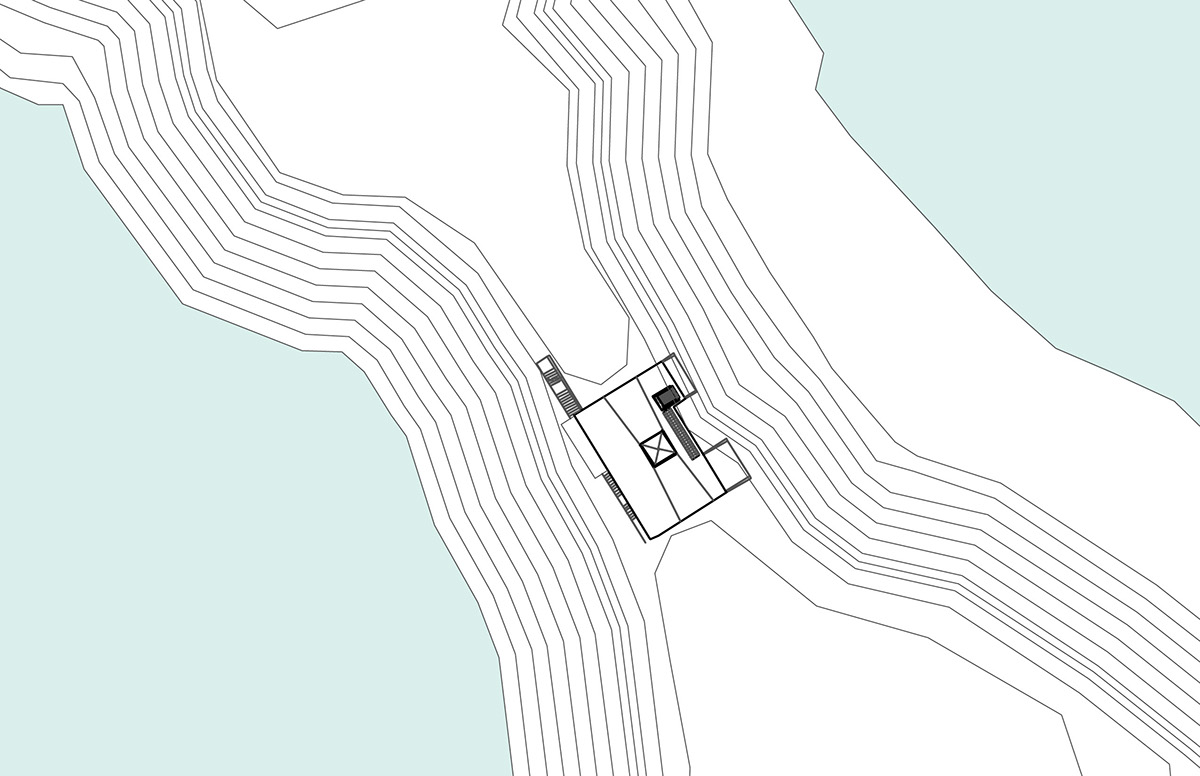
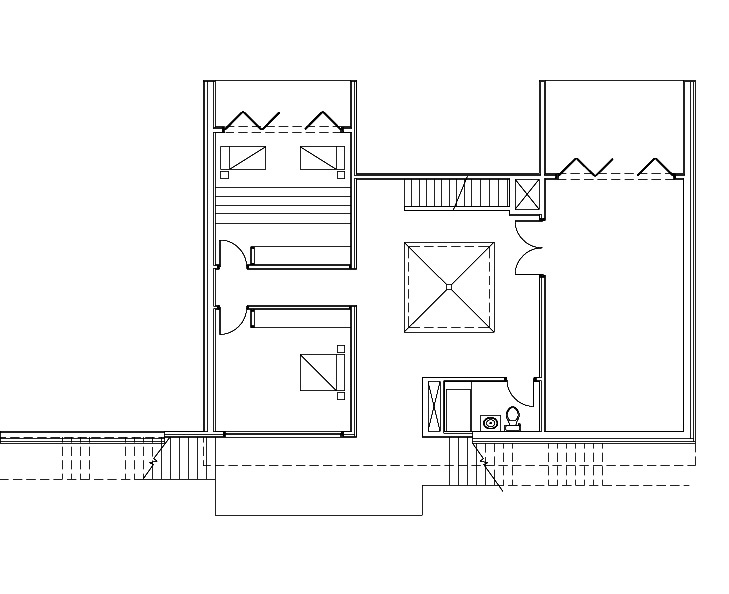
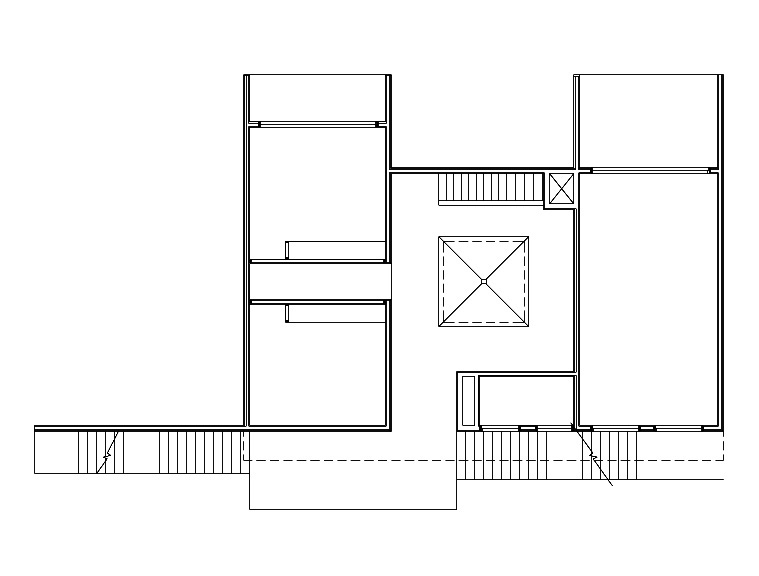
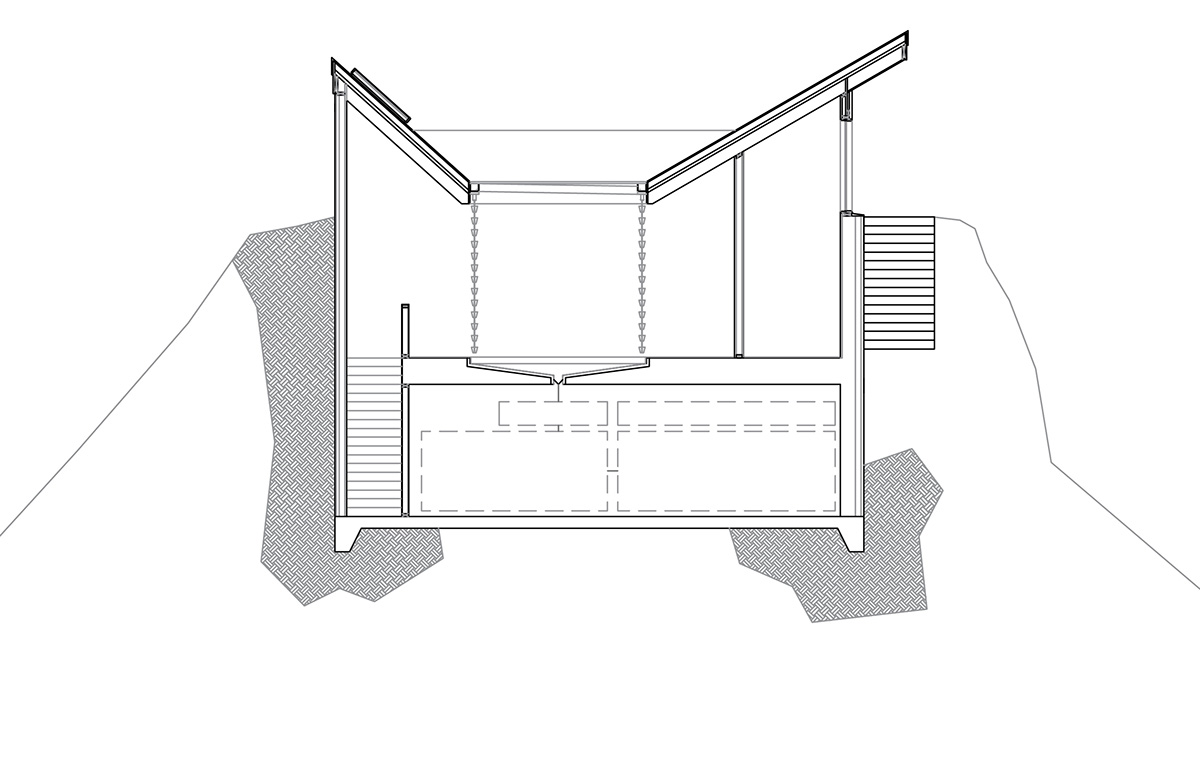
Roof water runoff is captured in gutters, then moved into courtyard pool via rainchains. Water is processed and stored in mechanical space below.
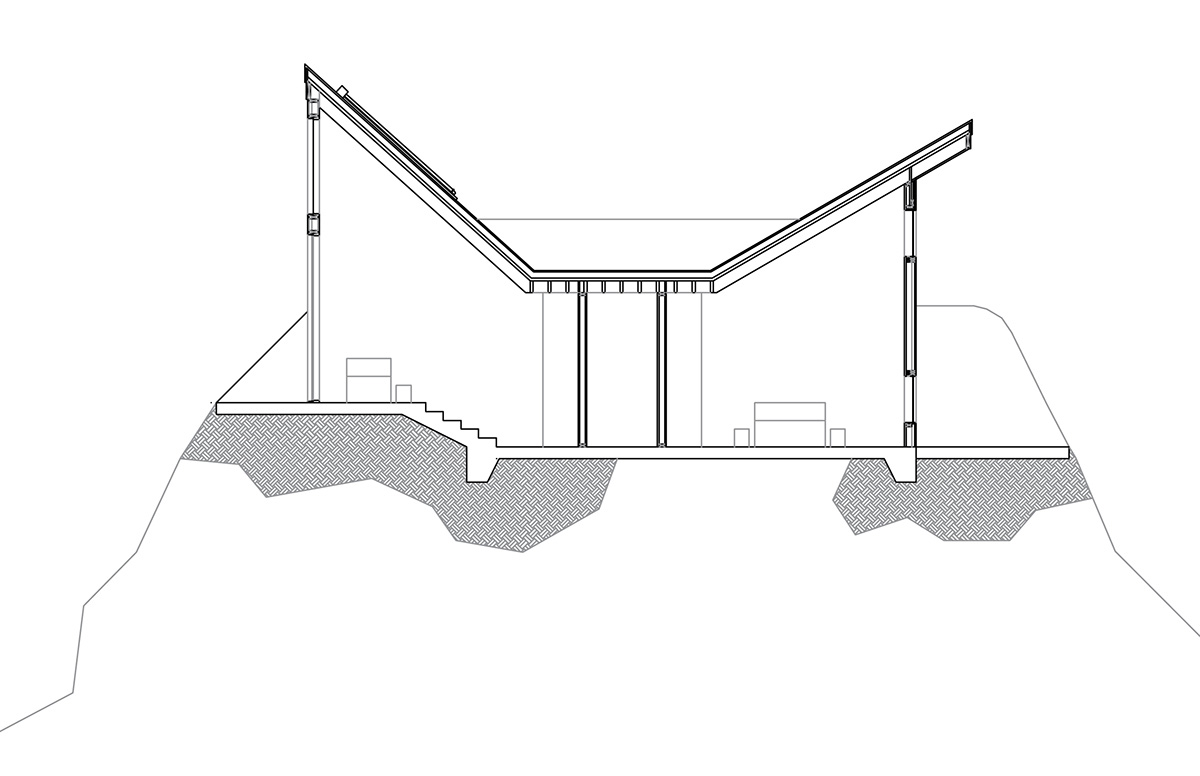
Roof Angles were chosen for maximum sun exposure for solar panels and a solar water heater.
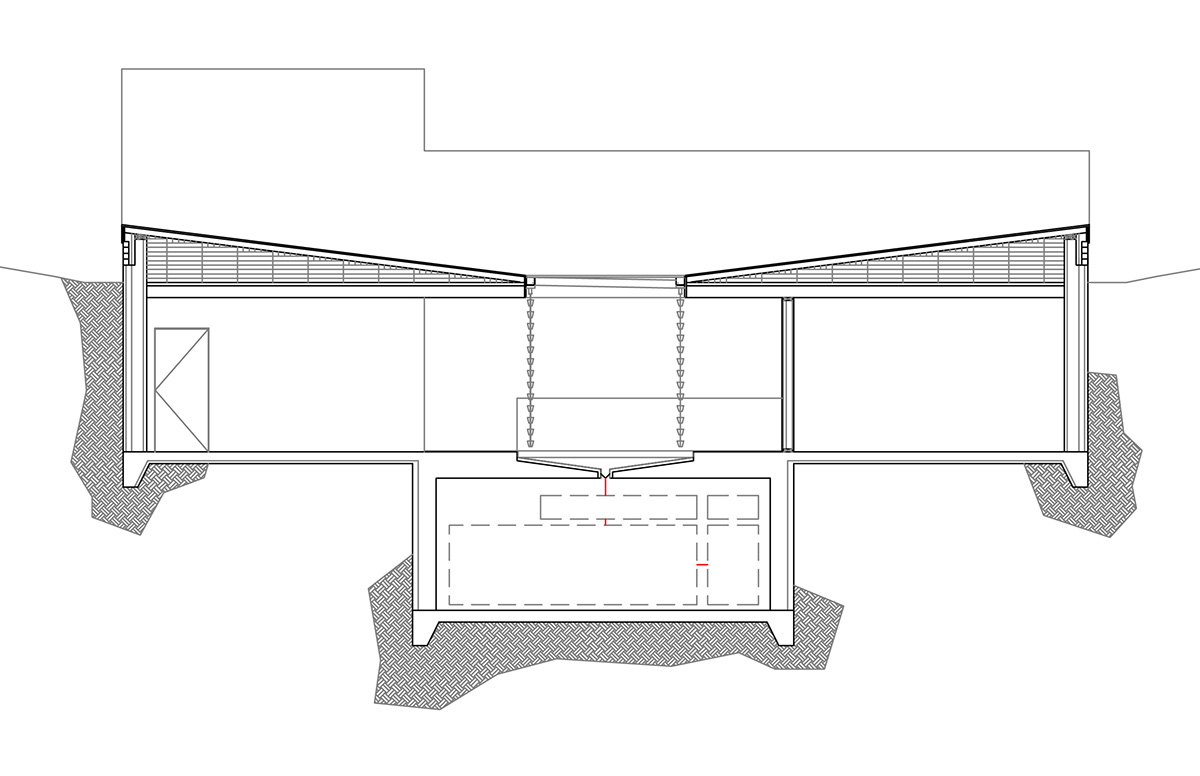

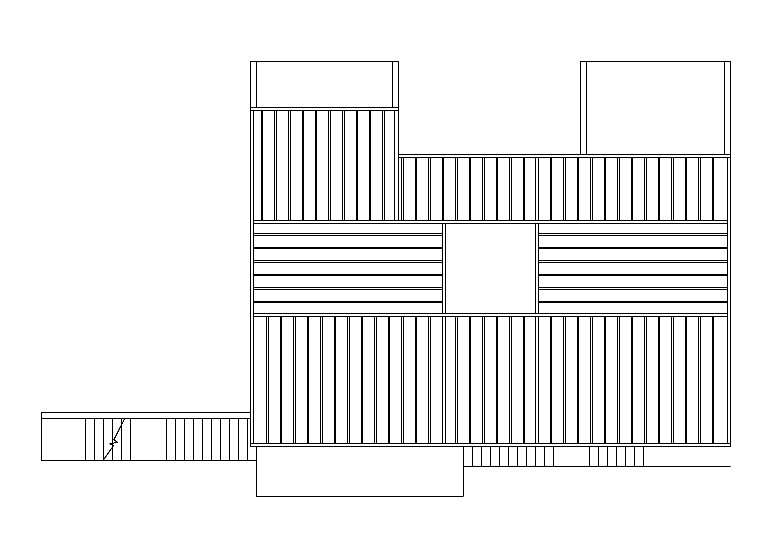
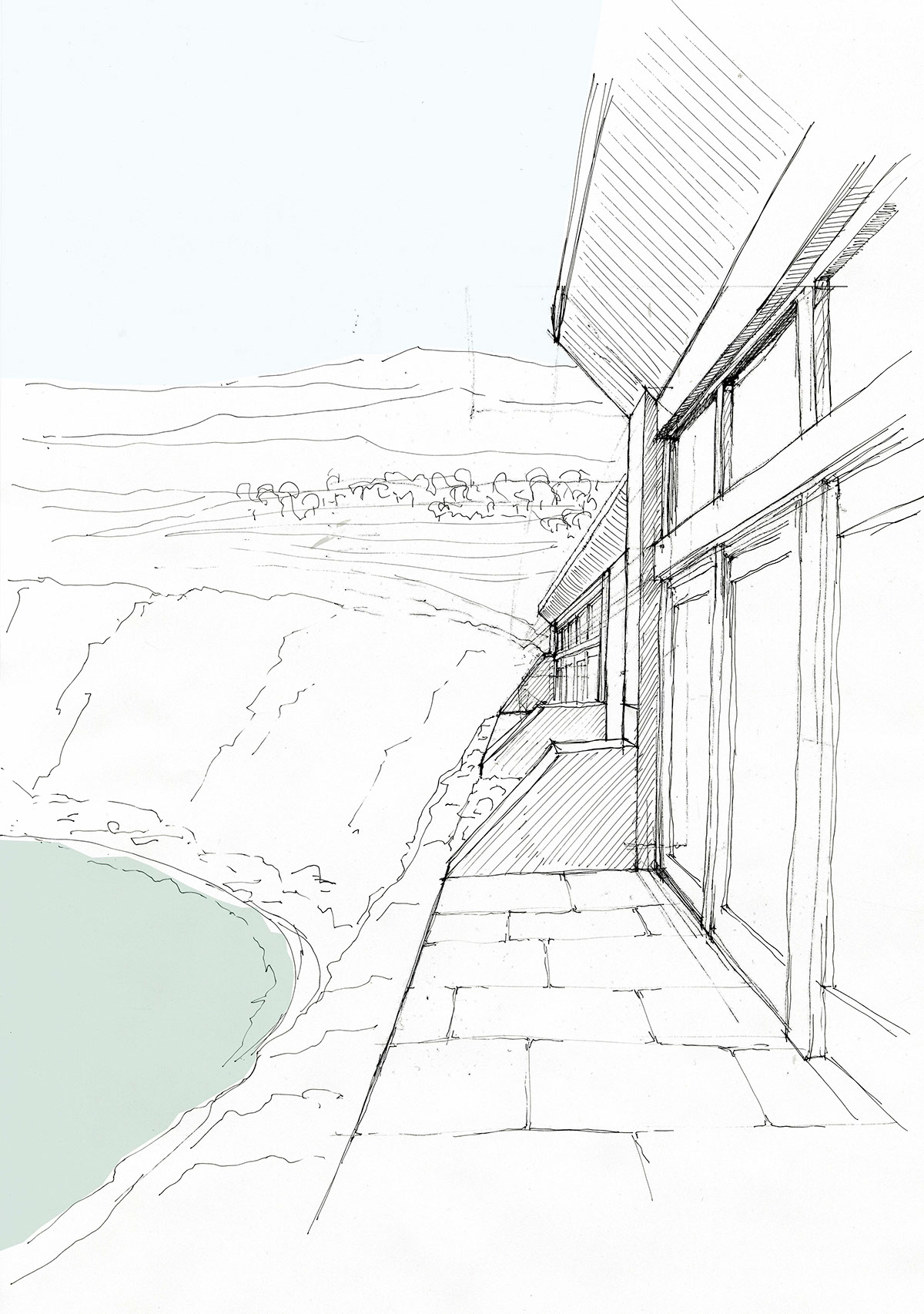
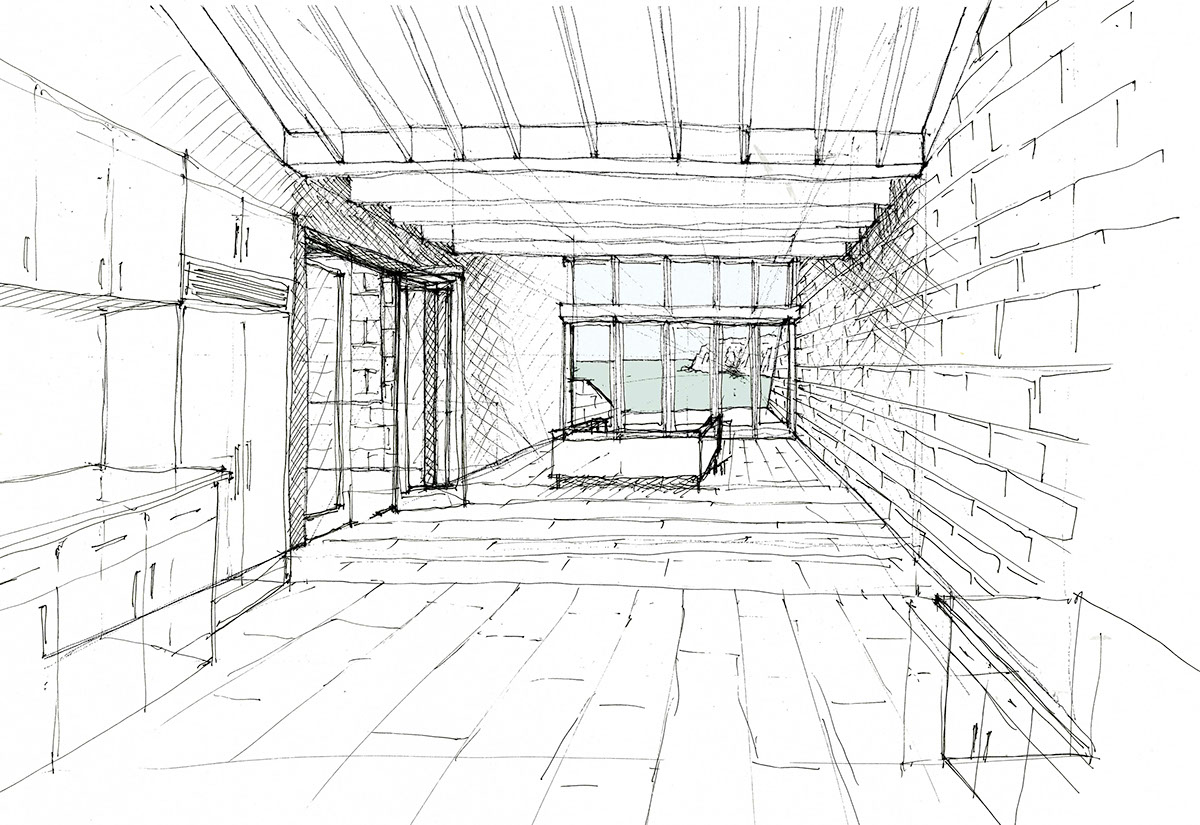
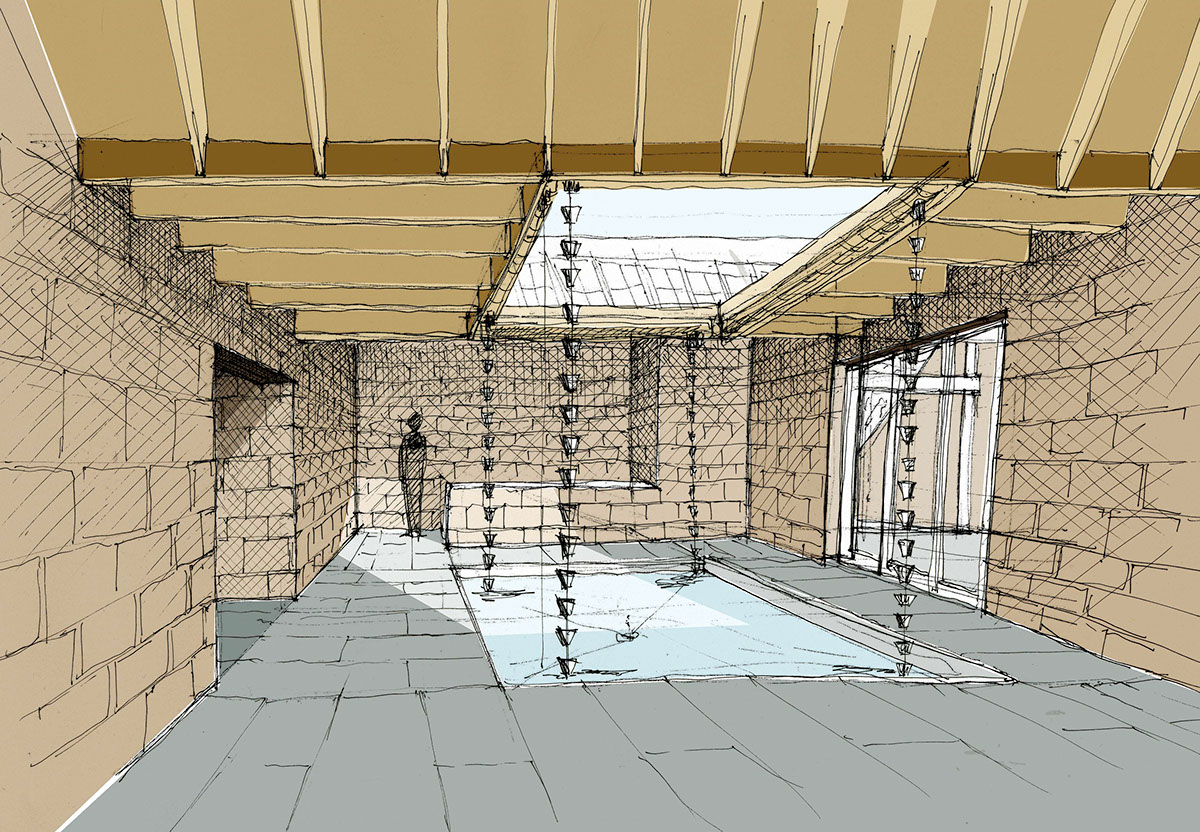
Courtyard with Pool and Rainchains
