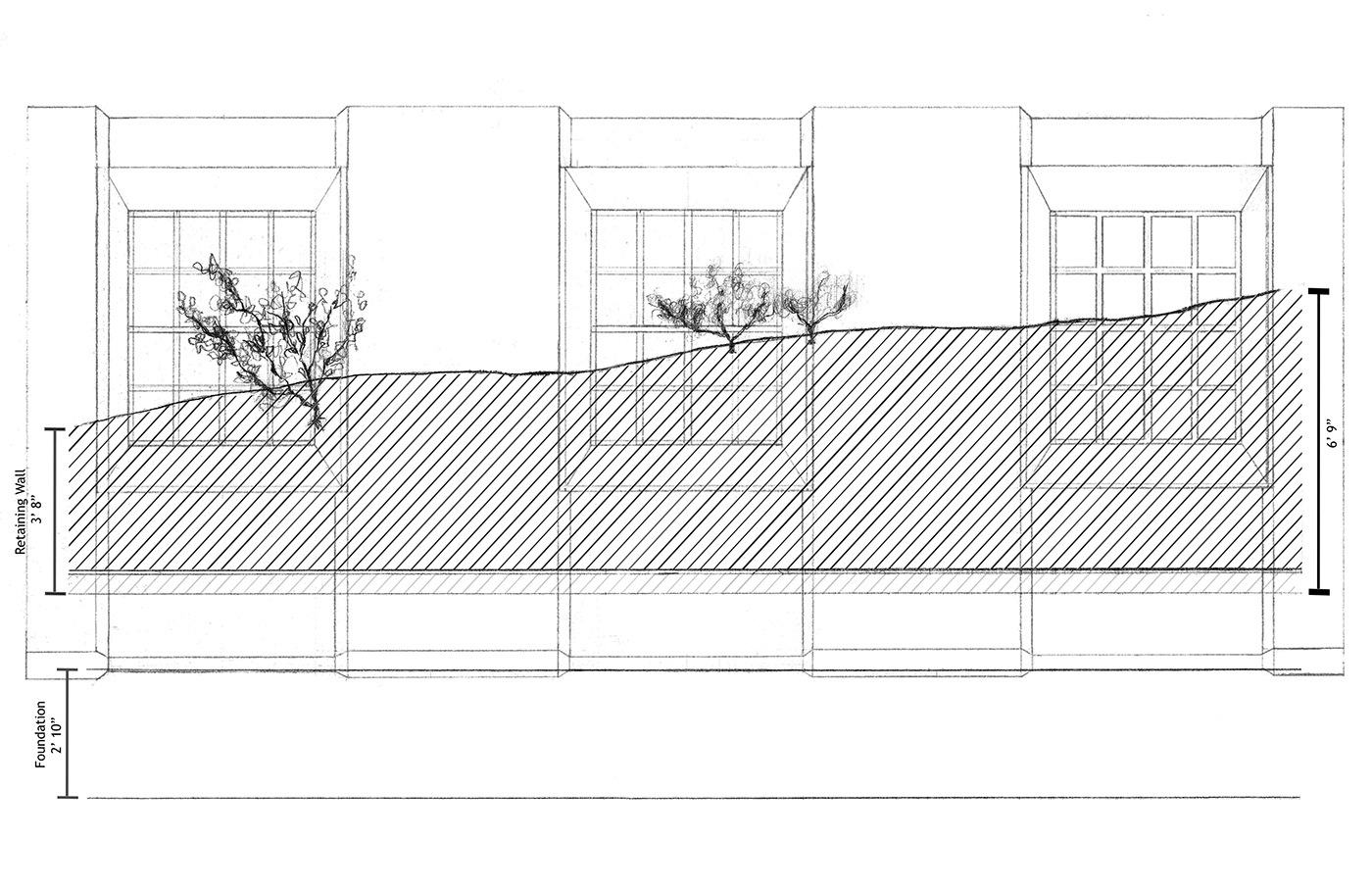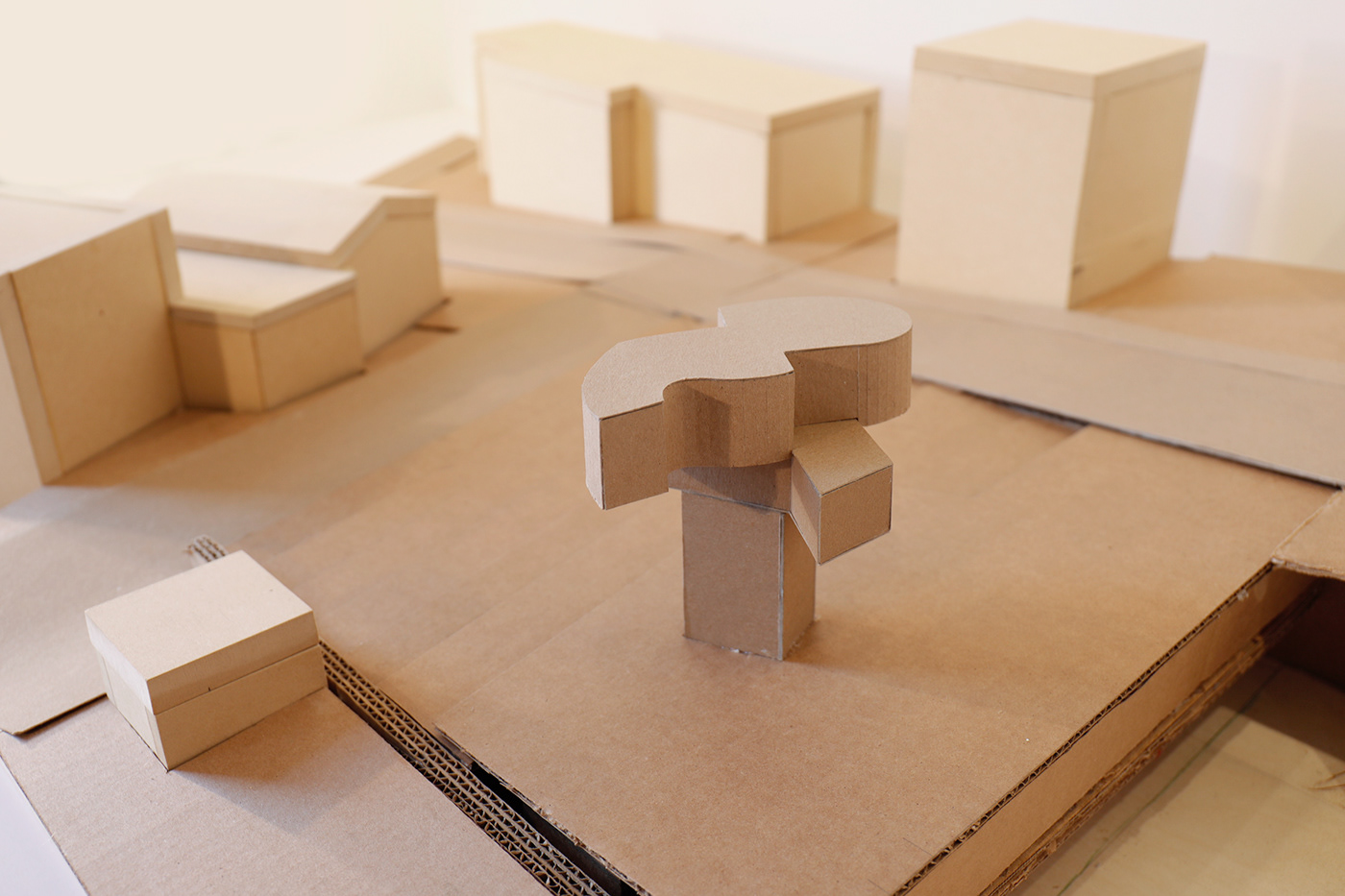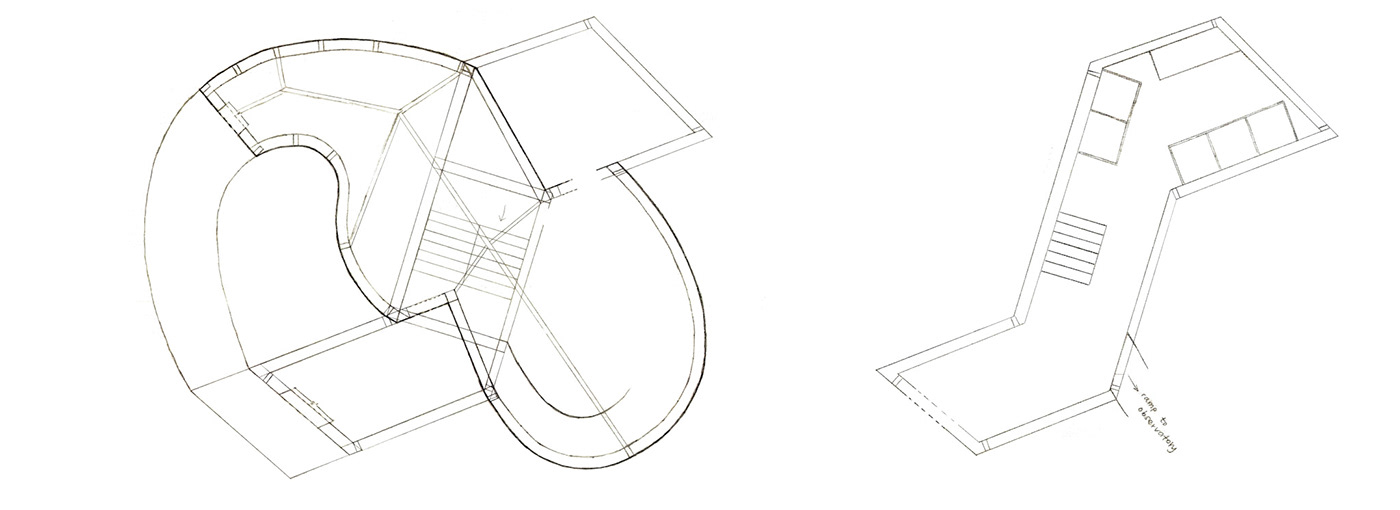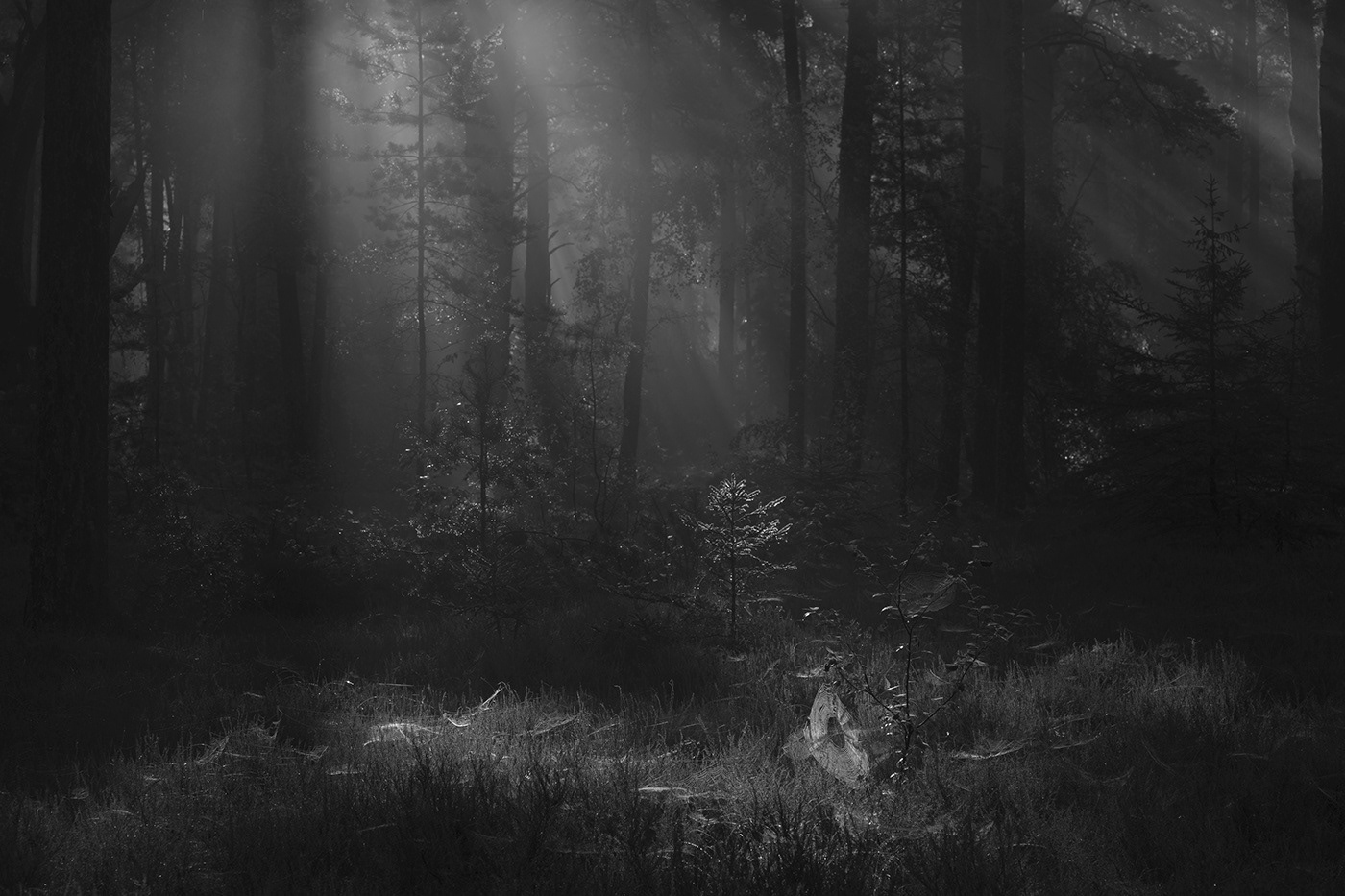2019 Wintersession: Architectonics
The Athenaeum Survey: Foundation and Site
During the Athenaeum Survey, I worked together with a partner to study the site and foundation of the Providence Athenaeum. The hand drawing below was a part of my contribution to the project.

Connecting Rooms: The Observatory
For this half of the term, the class was assigned a site–the parking lot behind Brown University's Rockefeller Library. Each student individually designed two connecting rooms, one of which had to be a bathroom. I joined an observatory and a bathroom, studying how structure might suggest changes in program; the observatory's curved facade lends itself to panoramic views in contrast to the angular geometry of the bathroom.



Structure of proposed rooms, in 1/4" scale.


Left: Individual model of proposal inserted into a class built site, 1/8" scale.
Right: Sketch models and iterations of proposed building, 1/8" scale.

Detail of proposed rooms inserted into the site, in 1/8" scale.

Hand drafted plan details, in 1/4" scale.


