Boston can be read as a series of different neighborhoods puzzled together.
Each of these is characterized by its particular morphological structure, urban grid, size, scale, topography, adjacencies, and its limits – for instance, the differences between Back Bay, the South End, Beacon Hill, etc. Despite its different characterization, today Boston, as a whole, is experiencing steady population growth and subsequently an increase in housing needs.
The population projections estimate that by 2030 Boston will reach 700,000 people. At the same moment, the increased housing demand is raising housing cost, which is, in turn, leading to the displacement of socio-economically vulnerable people. Managing this growth has become a priority for the leadership of the city. With the release of Housing A Changing City: Boston 2030 and the subsequent creation of the Housing Innovation Lab, the city is looking for innovative housing models that could balance the increases in density to accommodate rising population with open space and other amenities to ensure that quality of life remains high with opportunities for people at all income levels.
Within this context, the project proposes a new programmatically hybrid
building for three different institutions (Boston Housing Authority BHA, cultural institution and higher education university). The BHA is looking to
expand and upgrade its housing stock; many cultural institution, like museums, are looking for centrally located venues; and several high education institutions are looking to expand in the area. Typologically, each of the three institutions is very different; the cultural institution, typically, requires several gallery spaces, the BHA requires mostly one and two-bedroom apartments and some shared spaces; and the university is looking for classrooms, an auditorium, student housing, offices and services. Demographically, the user of these programs is very different as well; the BHA housing is primarily for the elderly; cultural institutions welcomes multiple age groups; while the university is, generally speaking, for young people.
building for three different institutions (Boston Housing Authority BHA, cultural institution and higher education university). The BHA is looking to
expand and upgrade its housing stock; many cultural institution, like museums, are looking for centrally located venues; and several high education institutions are looking to expand in the area. Typologically, each of the three institutions is very different; the cultural institution, typically, requires several gallery spaces, the BHA requires mostly one and two-bedroom apartments and some shared spaces; and the university is looking for classrooms, an auditorium, student housing, offices and services. Demographically, the user of these programs is very different as well; the BHA housing is primarily for the elderly; cultural institutions welcomes multiple age groups; while the university is, generally speaking, for young people.
The project will be situated in the current block of the Morville House, owned by the BHA at 100 Norway Street in Boston. It will consider the complete redevelopment of the site to
accommodate the existing program plus the addition of the new programs. The overall size of the proposed building is around 350,000sf.
Surrounded by residential buildings, the project functions around the changing needs of users, and intends to provide for the varying demands by creating a flexible and interactive interior space that can change over time. With the elastic scheme, place and occasion happen in space and time. Instead of hallways, a series of courtyards are situated on different floors serving as a communal space. The size varies from a communal space for the gallery to a semi private shared space for units. Spaces are compartmentalized with dry partition systems which at some point can be merged.
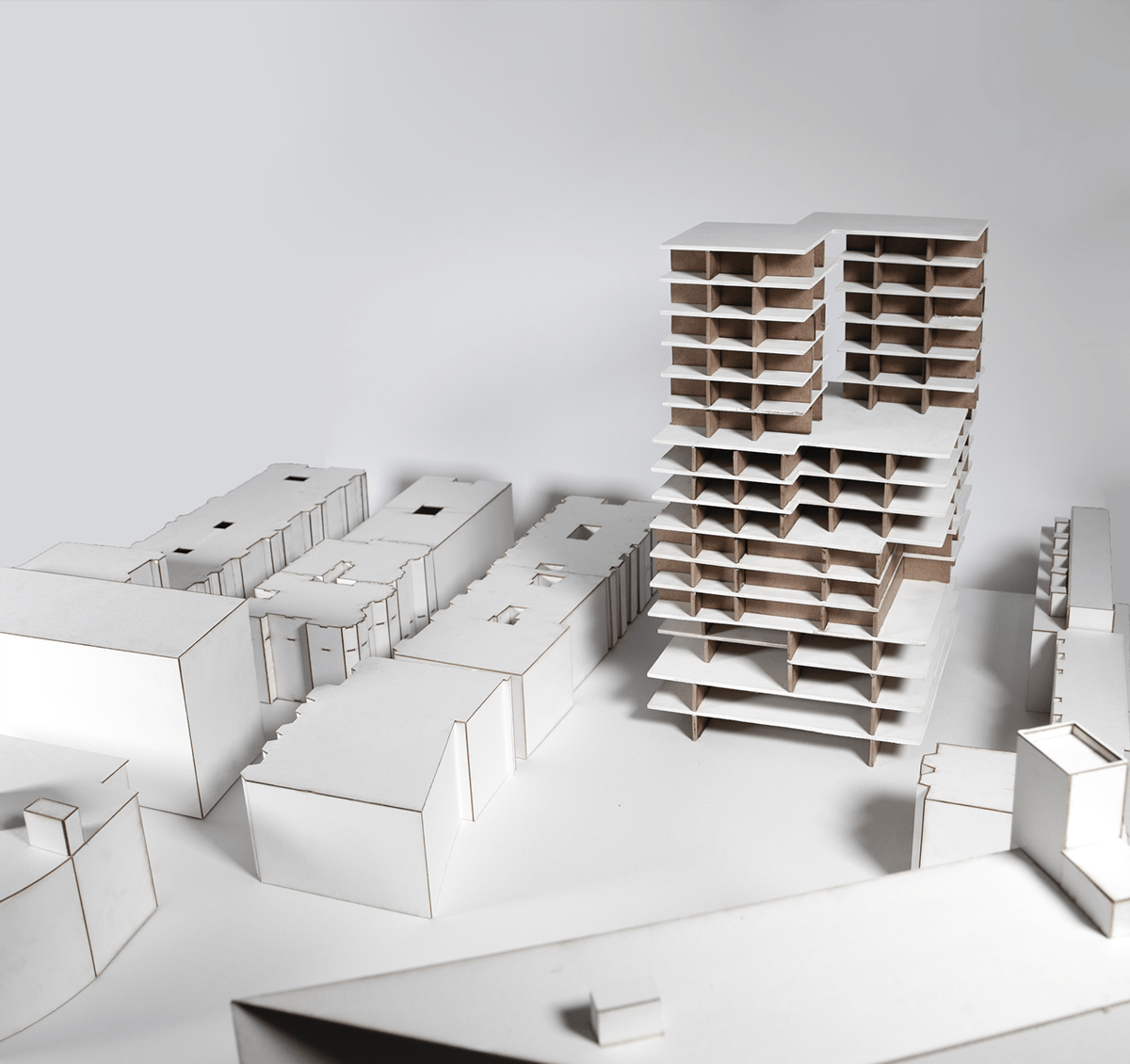
structural project on site
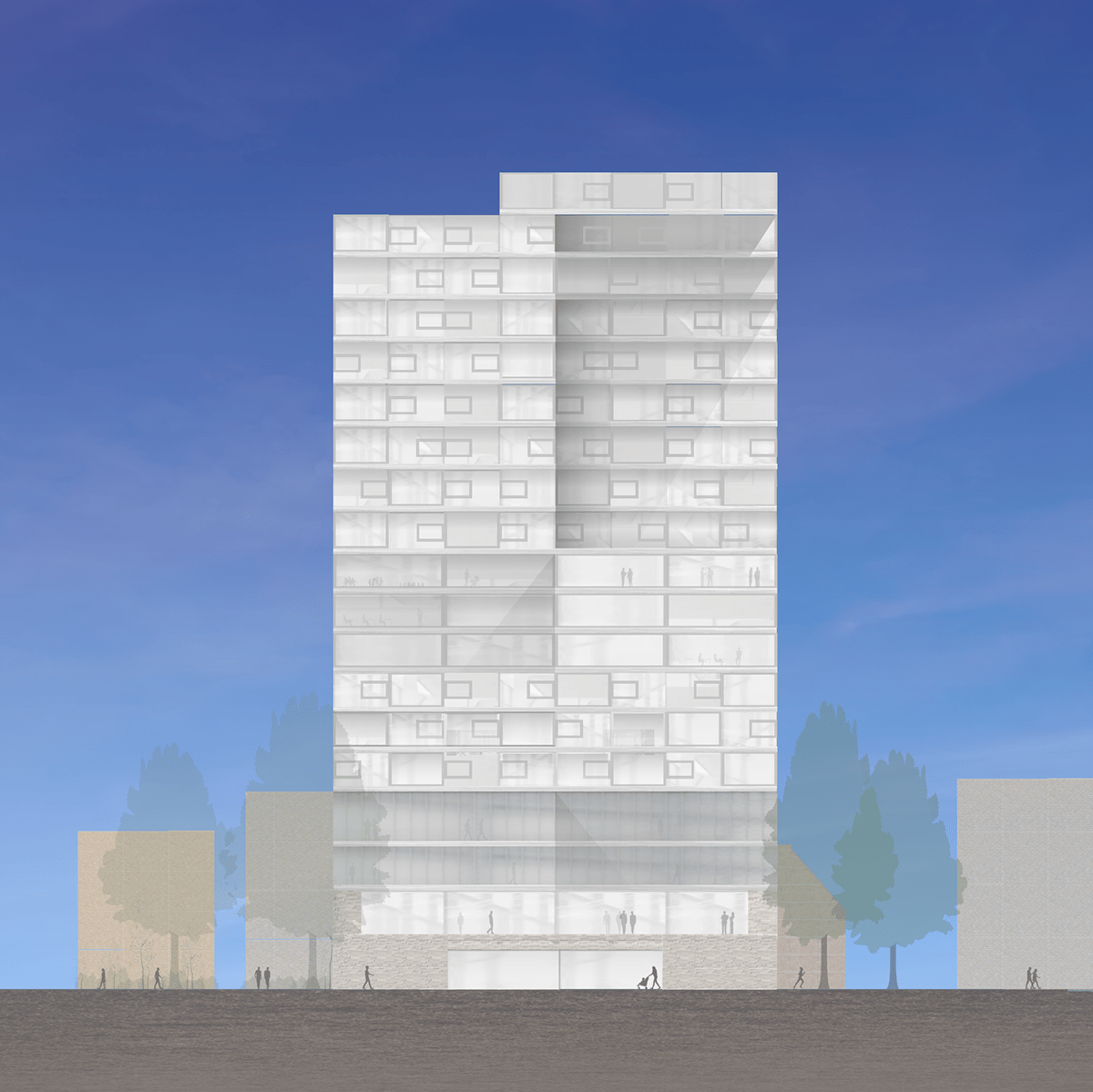
facade
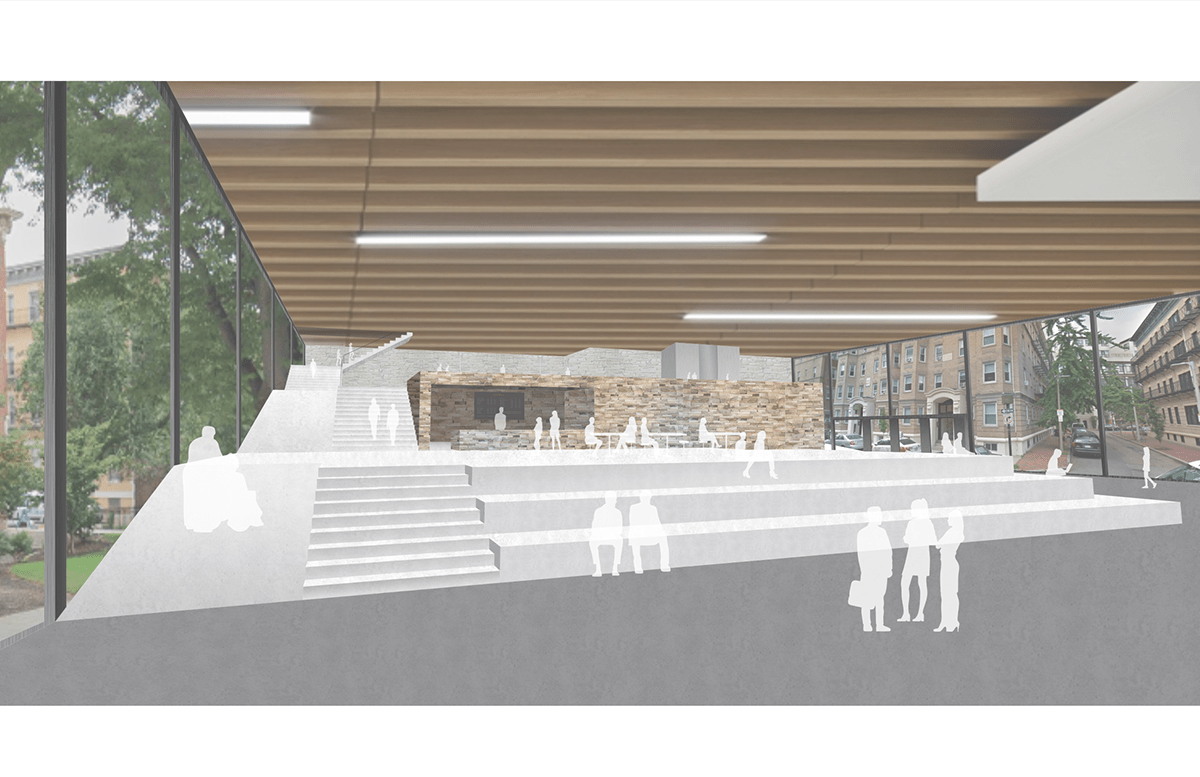
perspective of ground floor
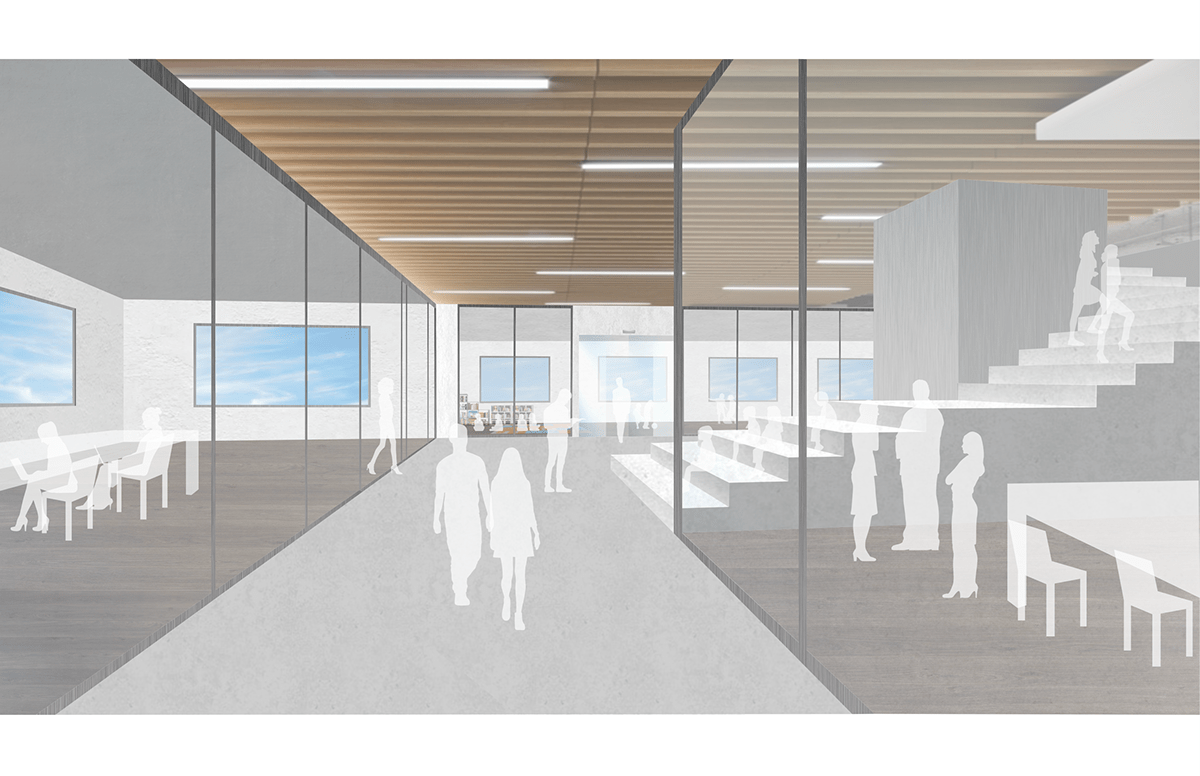
perspective of daycare center floor
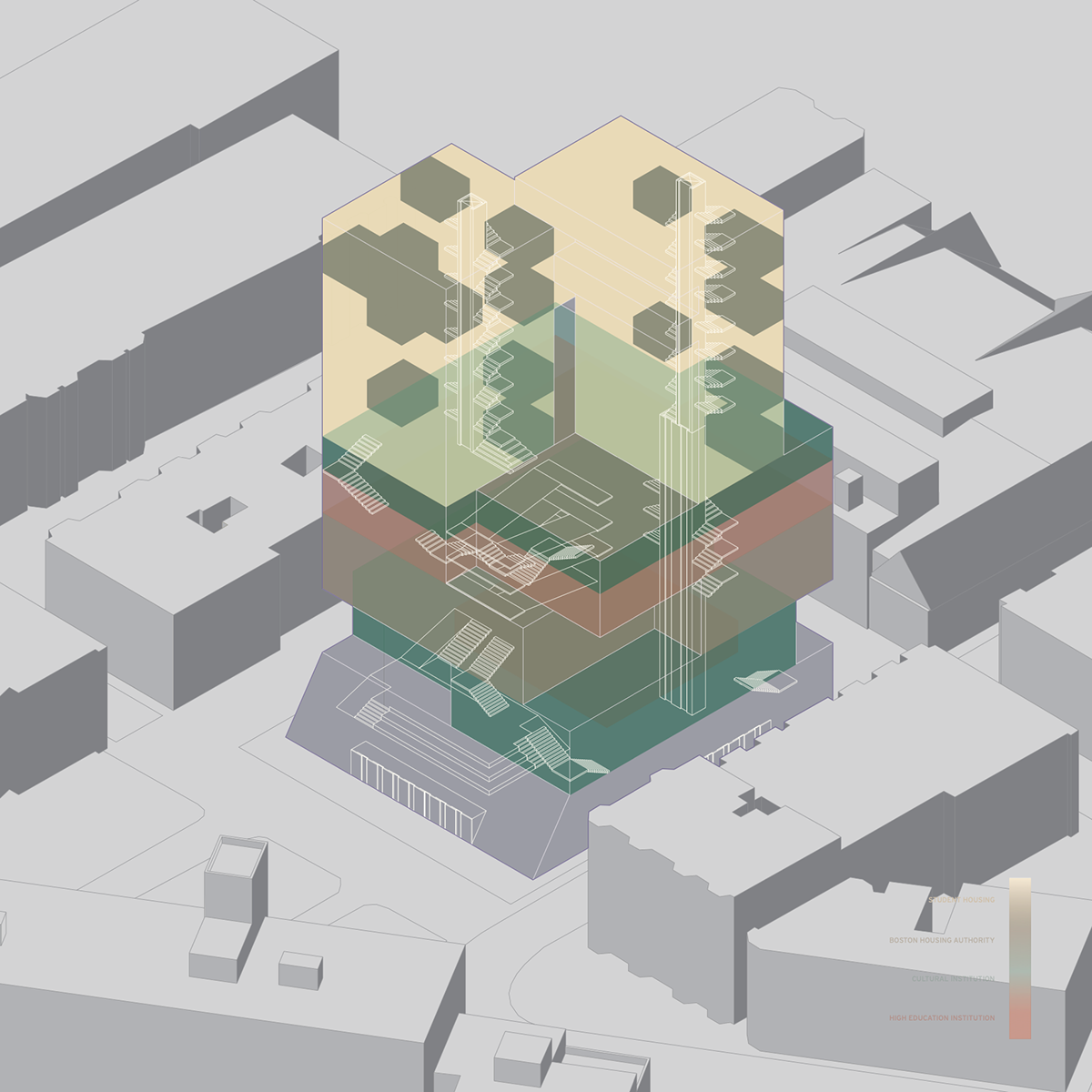
program diagram
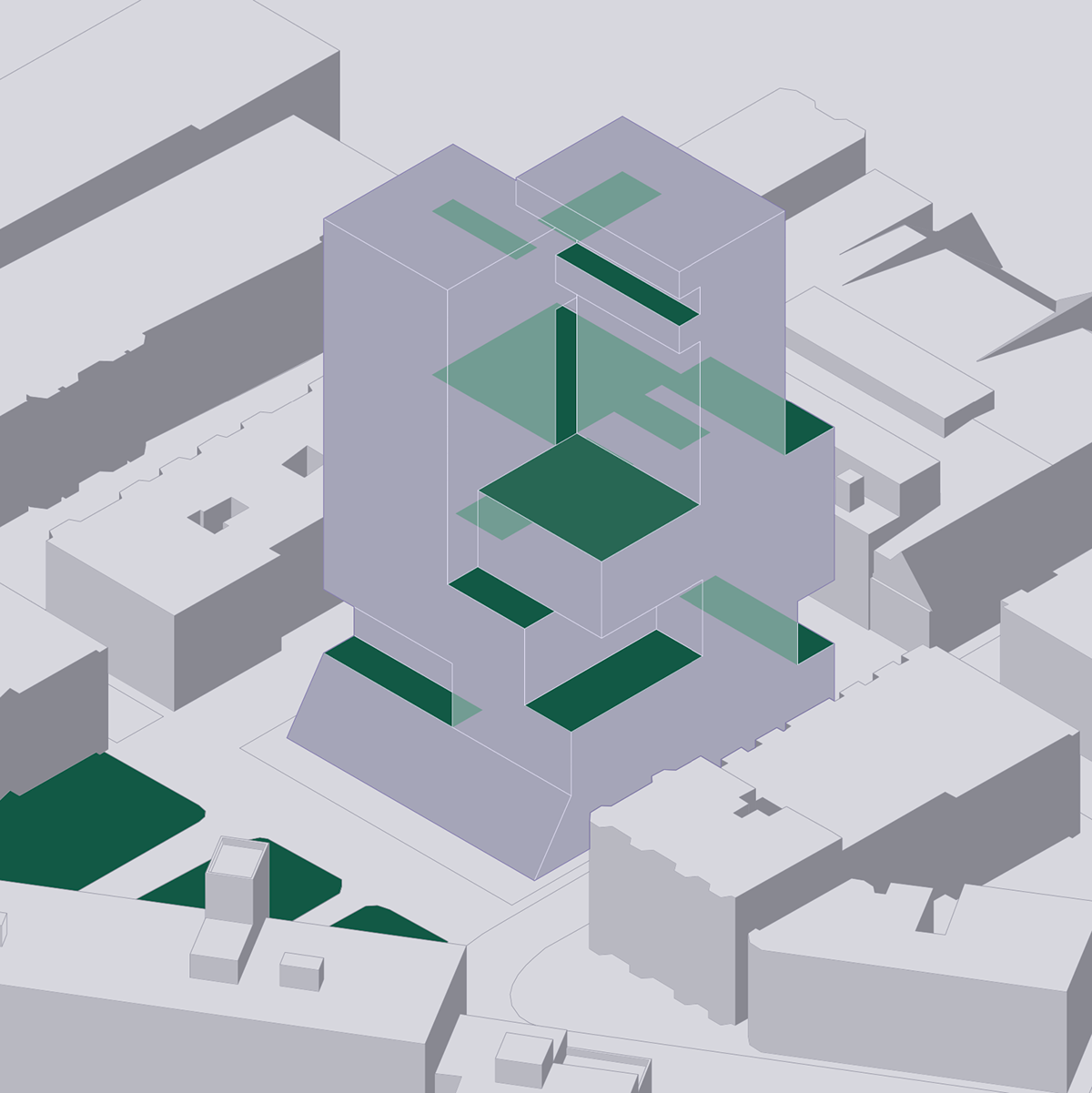
green space diagram
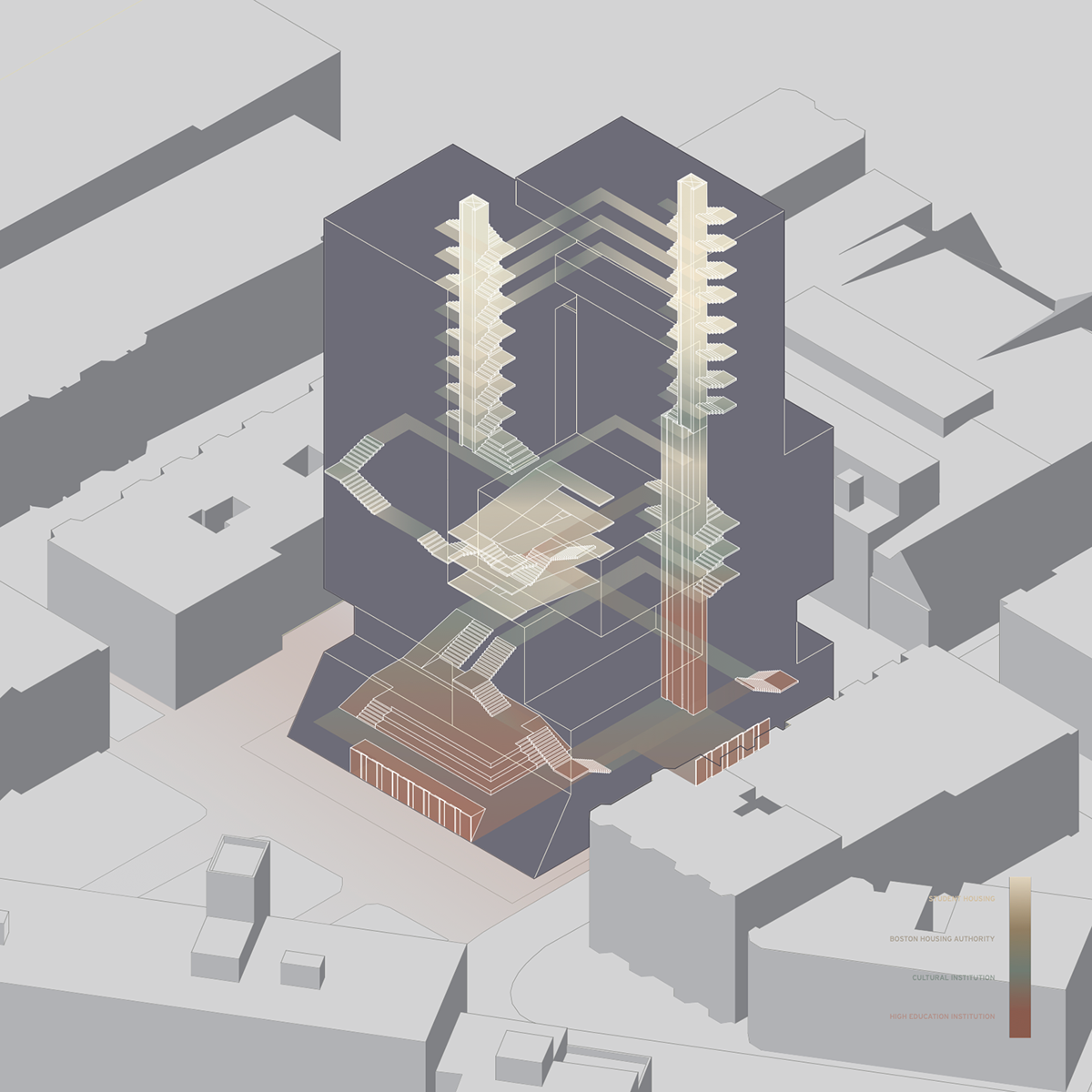
circulation diagram

ground floor plan
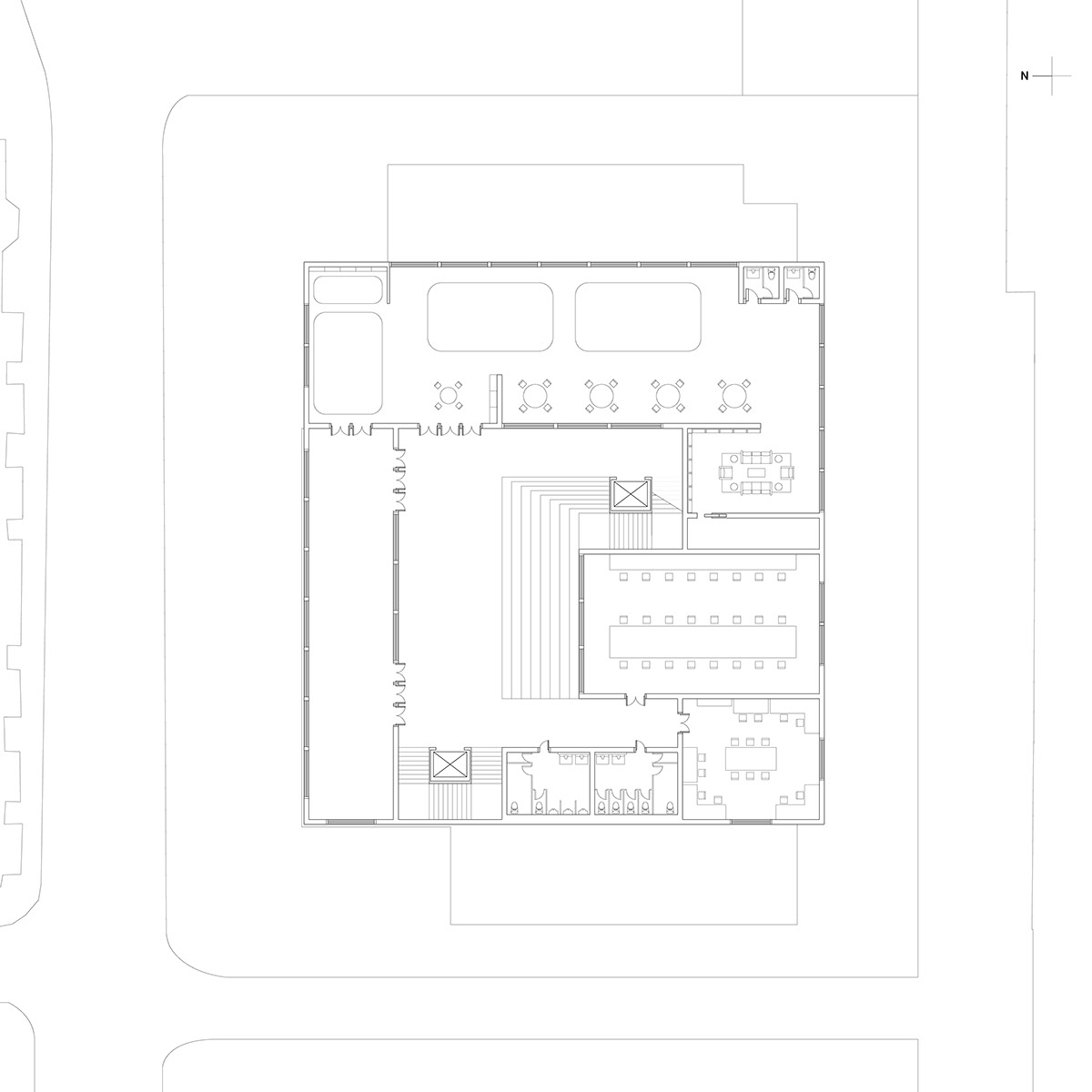
daycare center floor plan
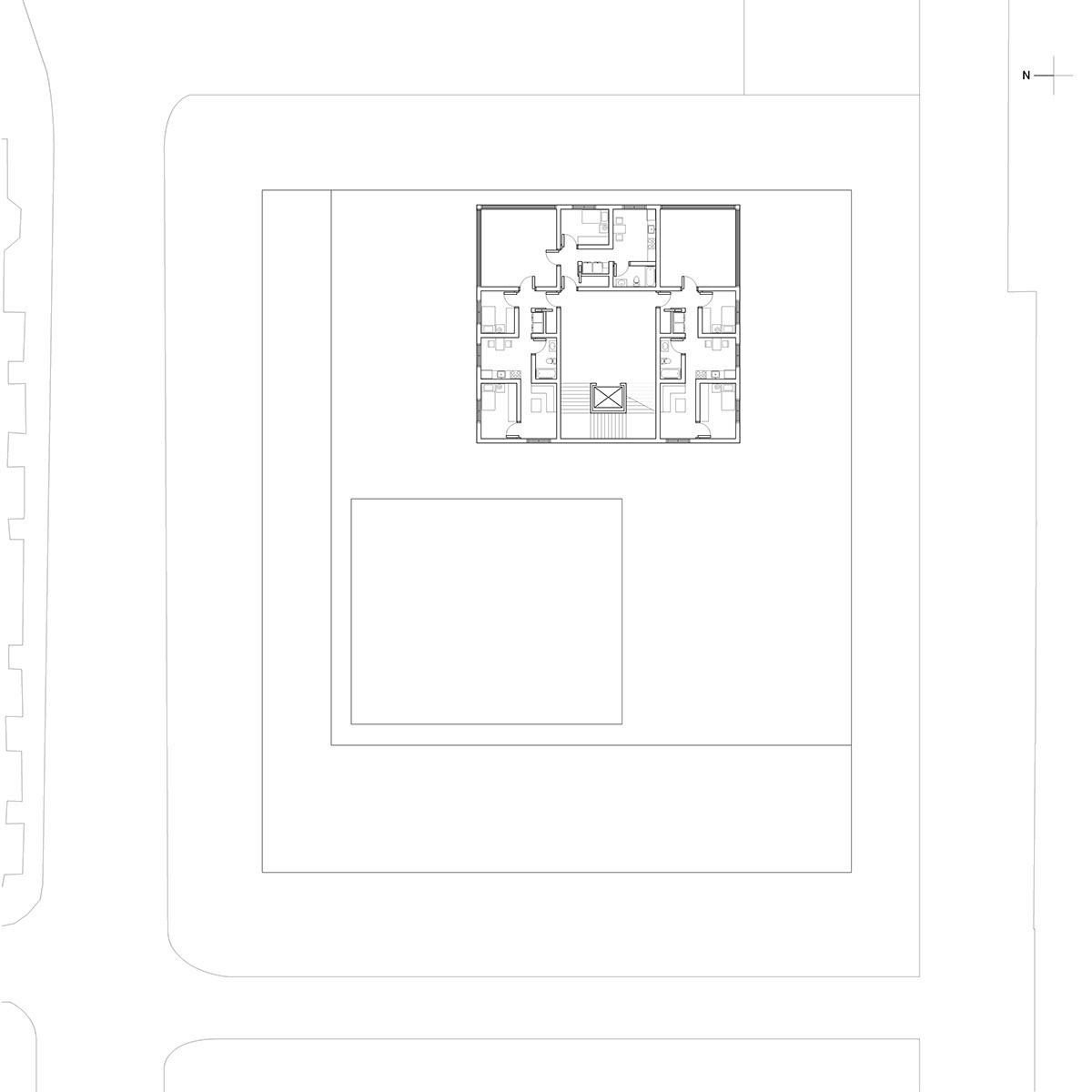
student housing floor plan




