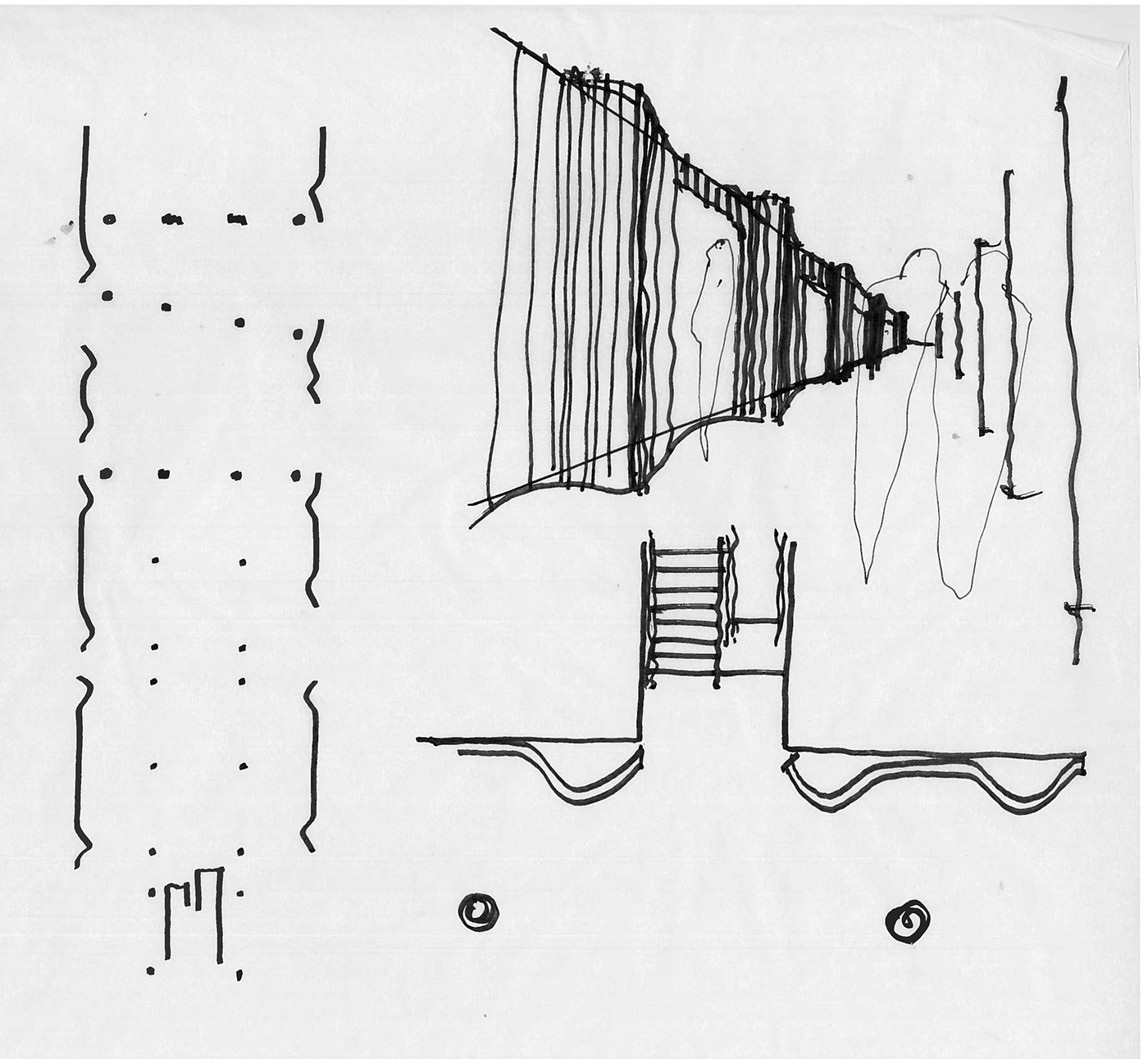Core member of AECOM design team working jointly with design subconsultant to prepare a 30% design-build drawing set to renovate 90,000 sf of the existing LIRR Concourse at Penn Station. Documented existing conditions and interpreted point cloud data using BIM and Autodesk Recap. Developed renderings, drawings, and diagrams of station layout for Concept Design Report, using Revit, Rhino, SketchUp, Photoshop, and Illustrator. Created programming plan layouts for design and costing evaluation. Coordinated ceiling and wall design with lighting consultant and MEPS team. Generated industrial design drawings for electronic screen enclosures and custom furniture.











