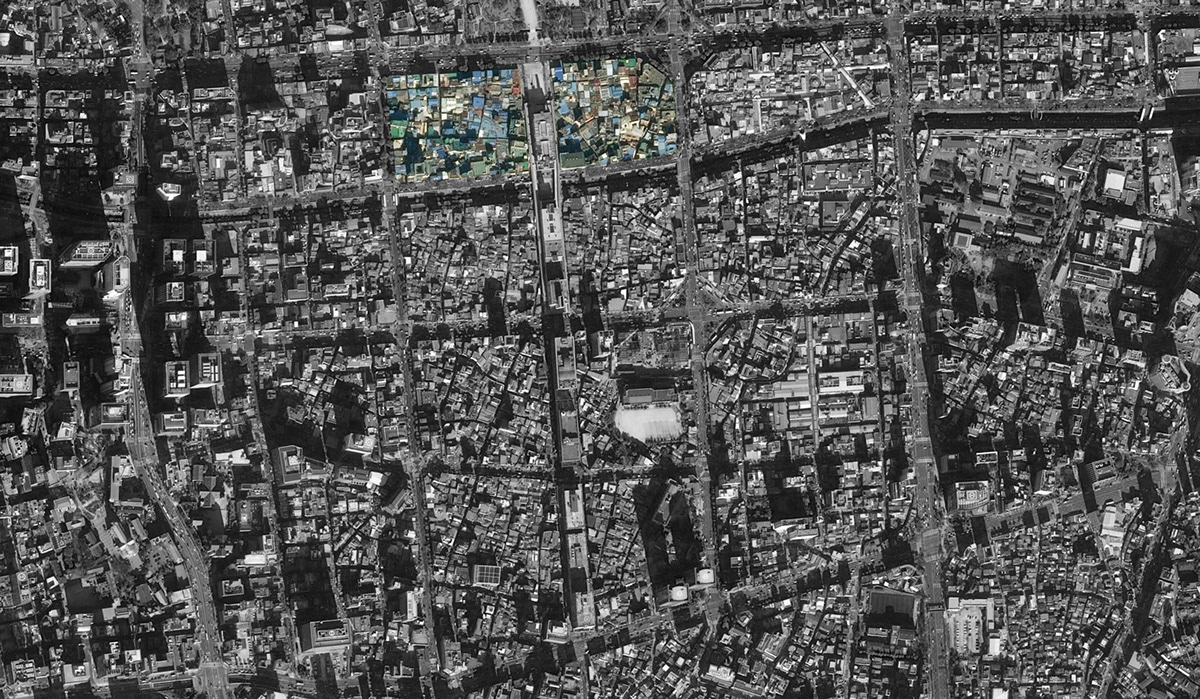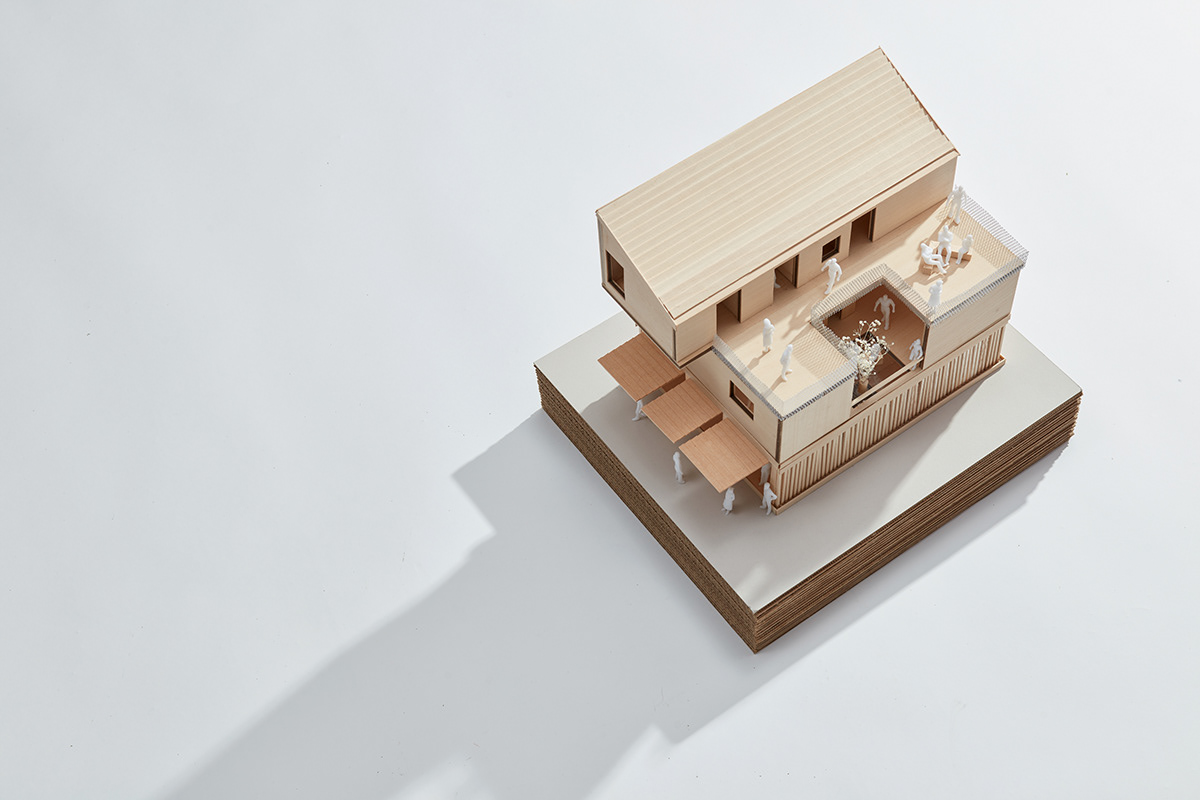Shop.House
[가게.집]

The need to reconcile live and work conditions has repeatedly been made a focus of Seoul’s government issued redevelopment plans. With the publishing of Seoul’s 2030 Redevelopment Plan, the reduction of commuting distances for workers and access to affordable housing options have been made priorities to address. Through a study of the traditional Korean shophouse, and an investigation in multi-functional spaces, this project aims to propose a contemporary four story building that, whilst staying true to the improvisational nature of the neighborhood, allows for dwelling and working to occur in close proximity to each other.

[Above] Consultations and interviews with the current commercial occupants of Seun Sangga allowed for a better understanding of the existing conditions of the area, and provided extremely valuable insights with regards to project development.



The attitude of this project towards Seun Sangga is not inherently negative. The relationship that is articulated between the megastructure and the newly proposed housing typology is one that is complex and yet reminiscent of current conditions within the neighborhood. Whilst Seun Sangga elevates itself off of the ground, almost as to avoid any contact with the low-rise buildings that populate the area, the newly-designed shophouse prototype grounds itself into the neighborhood block through its basement area. Potentially designed to be constructed atop an existing basement oor –if present– the new shophouse proposal appropriates many formal qualities of Seun Sangga and, at a different scale, utilizes them to create a live-work condition that perhaps didn’t nd success in Seun Sangga because of its towering scale.

This project makes an argument for the preservation and celebration of horizontal density in the Seun Sangga neighborhood.
By developing horizontal density in the block, 2456sqm approximately can be allocated to the development of small scale businesses that operate in the light industrial and retail sectors, making the commercial offer of the area rather varied. If the block taken into consideration were to be read vertically as a mid to high-rise building, the total surface area that could be devoted to commerce (which in the Seun Sangga district mainly develops on the ground floor) would be approximately 870sqm.







With a focus on deployability of the structure, the building is conceived as a kit of parts that allows it to be placed in a variety of neighborhood conditions. Coniferous hardwoods, commonly found in South Korea, are envisioned as one of the main constructive materials of this structure, alongside metal elements that aim to visually draw connections between existing neighborhood buildings and this proposal.






