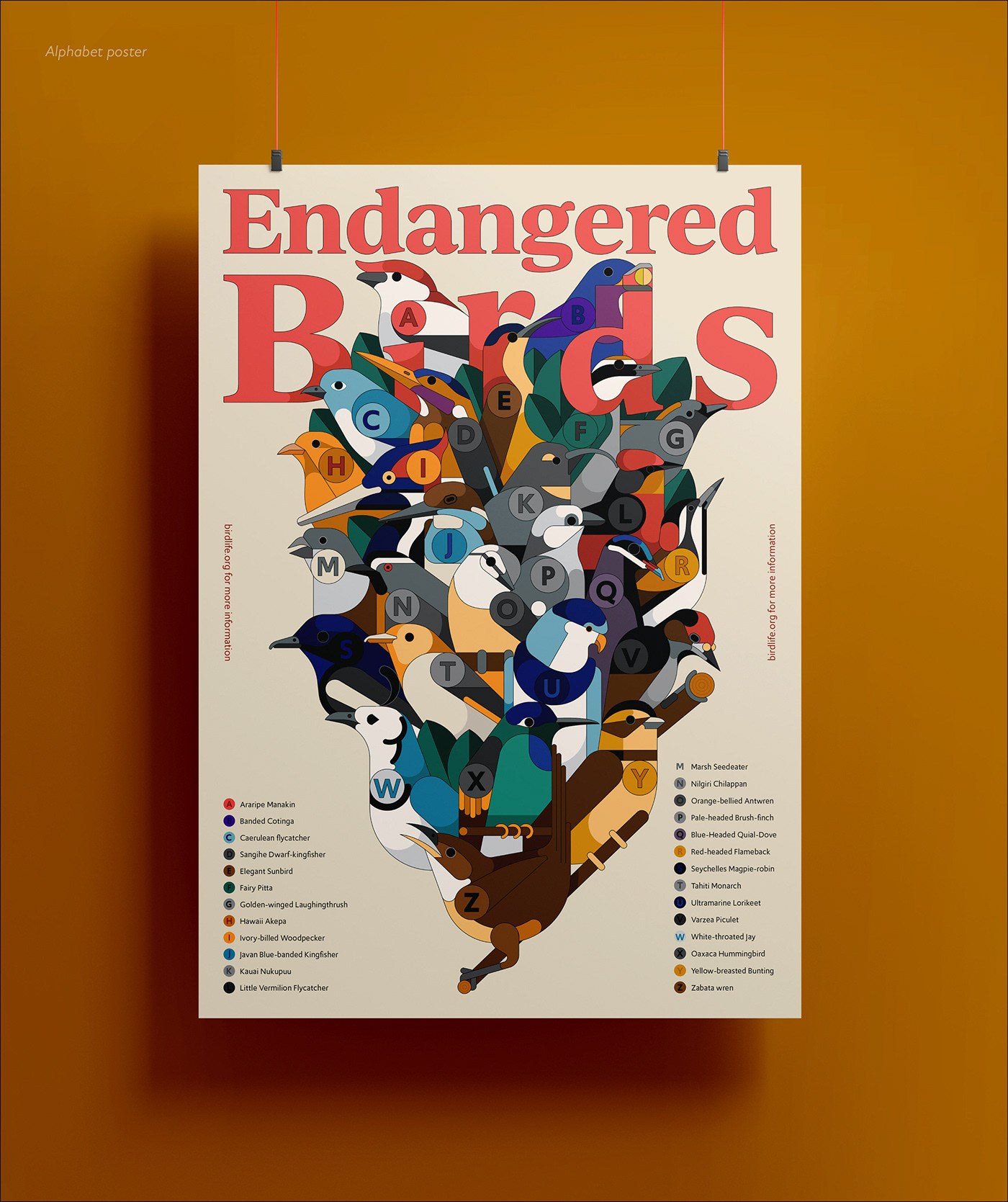RISD Architecture: Urban Design
RISD Architecture 15'
Mapping Boston
Without utilizing all of our sensory capacity, one cannot effectively
explore and analyze a system. Each sense, unique to its own, allows for
us to experience a moment of clarity. While exploring Boston’s Seaford
area, we allowed ourselves to become harmonious with our senses and
allowed them to guide and impact our experience. Being attentive to
smell, sight, sound, and touch provided us with the ability to truly be
attentive to the surrounding area.


Map of Boston's Seaport District Illustrating Building Height and Density
Watercolor
Watercolor
24 x 36

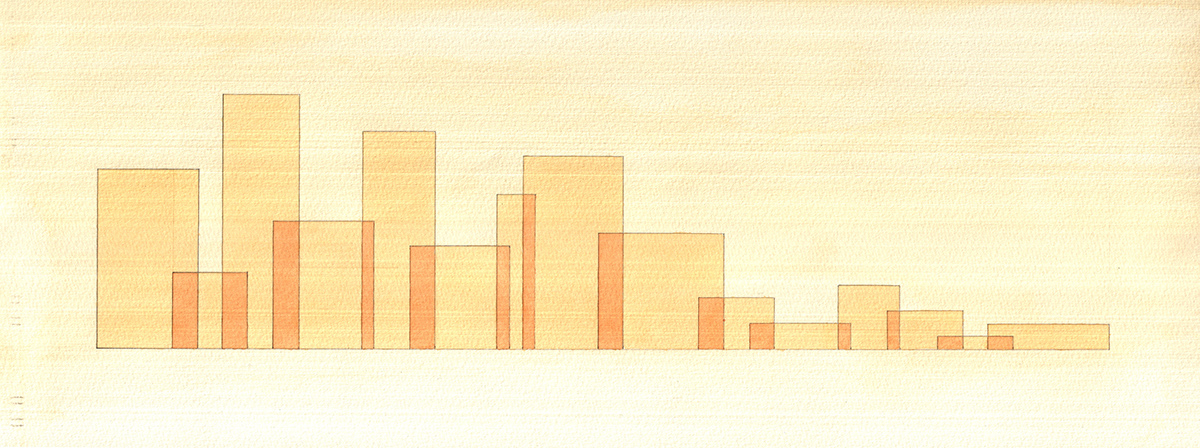
Map of Boston's Seaport District Illustrating Building Height and Density in Elevation
Watercolor
12 x 36
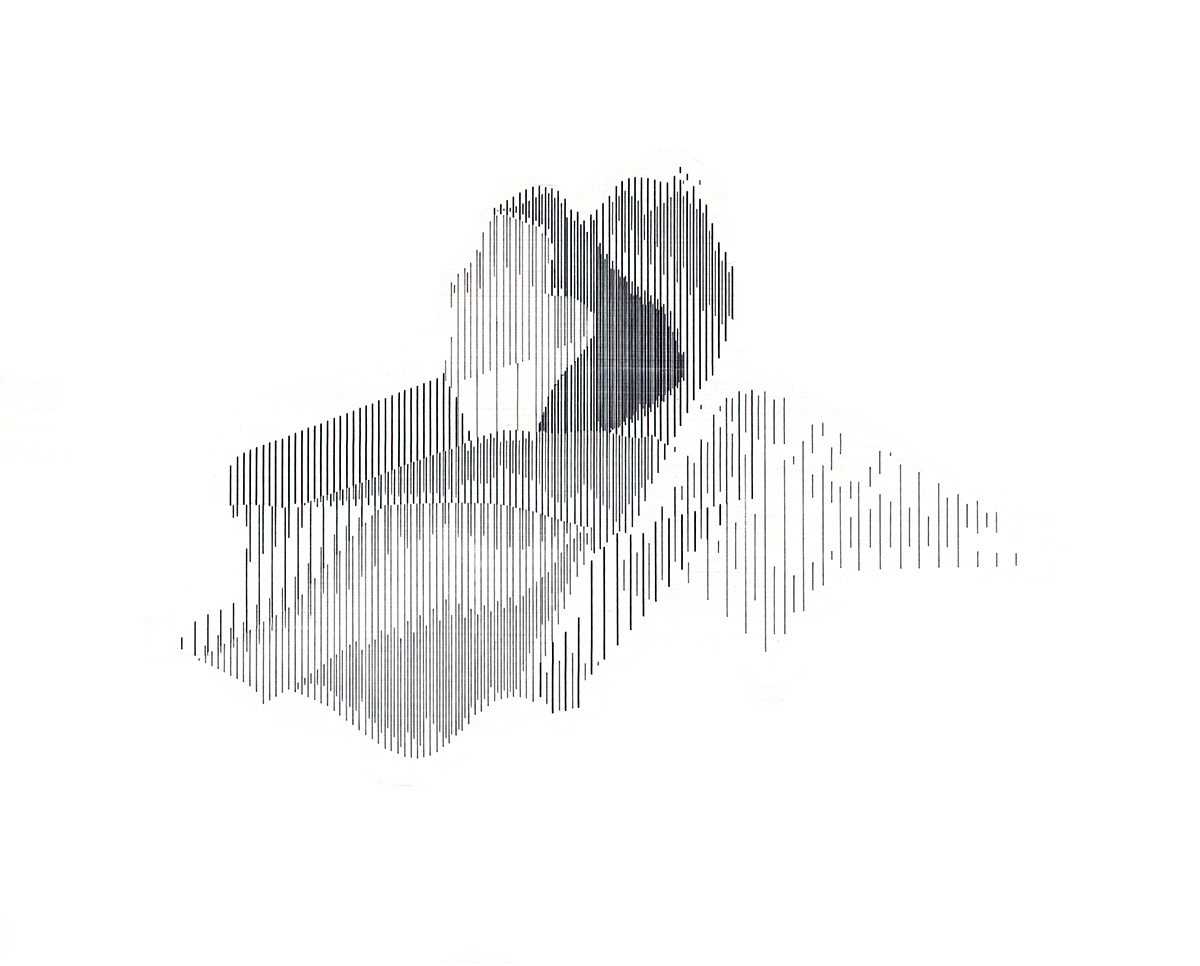


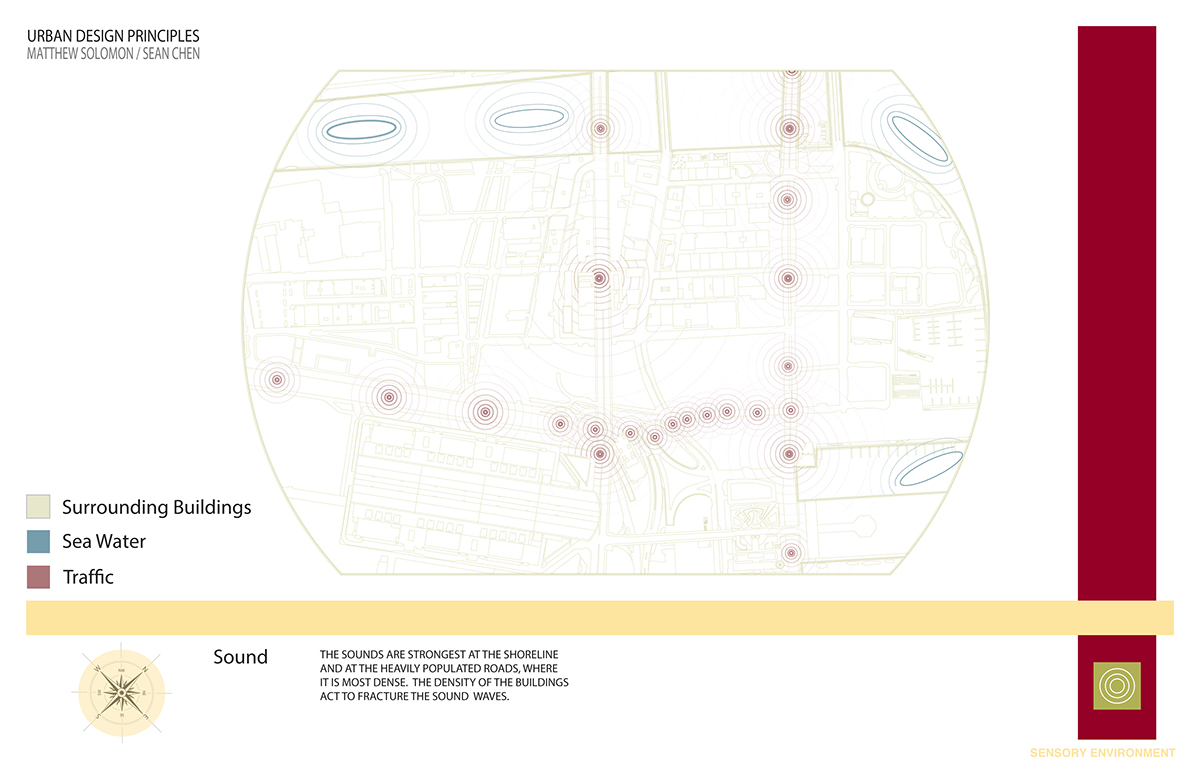
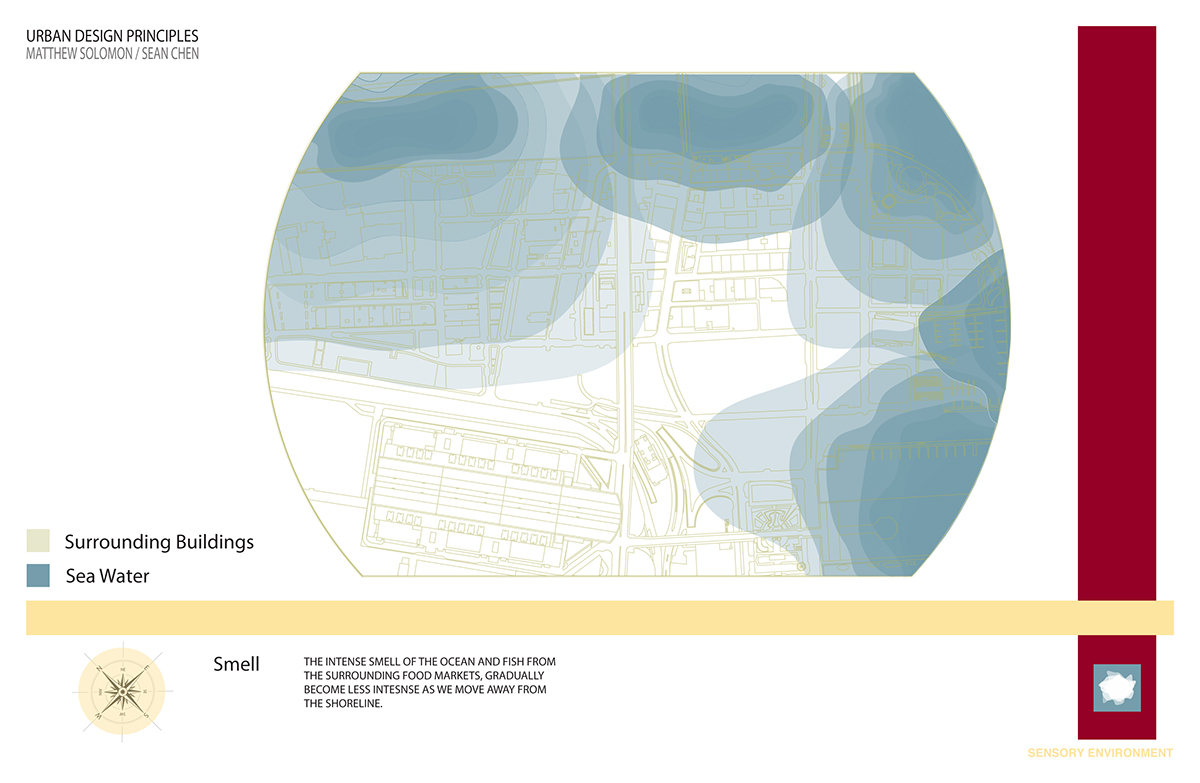

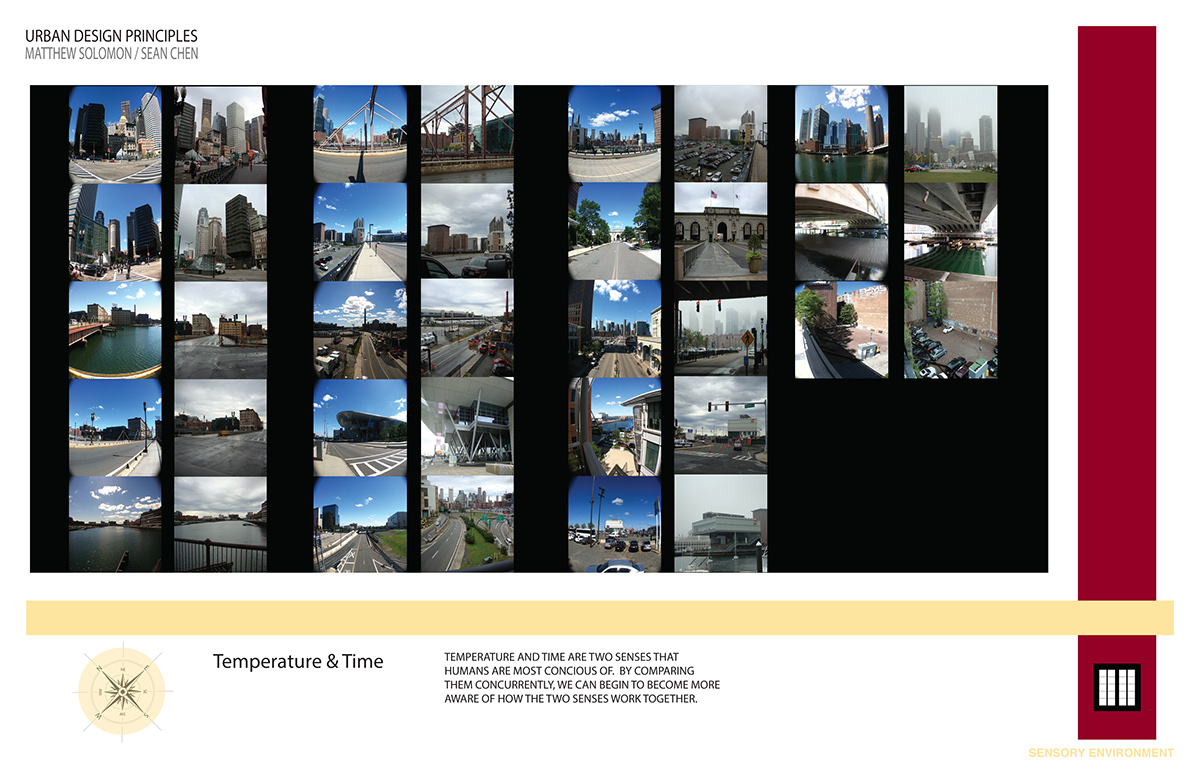
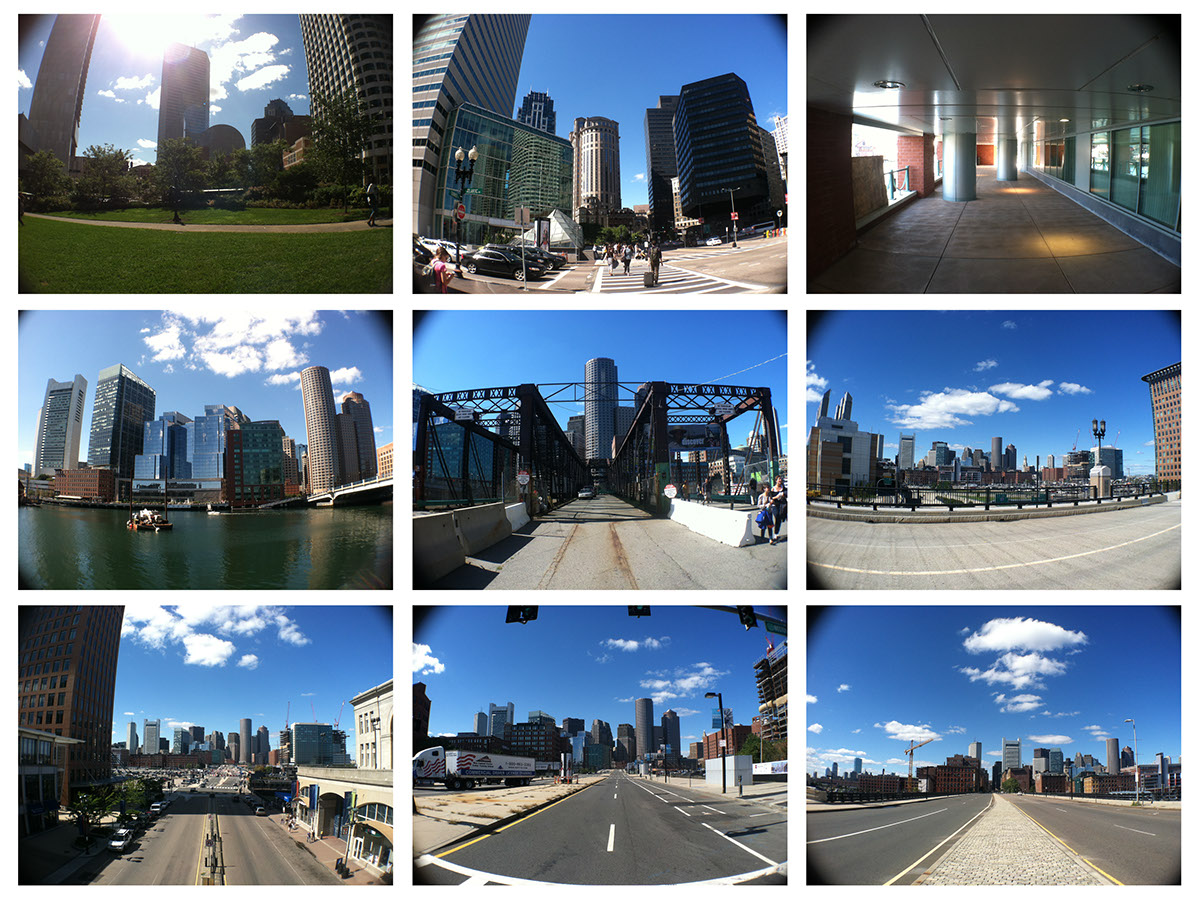

Map of Boston's Seaport District Illustrating the Scent of the Ocean
Watercolor
17 x 11
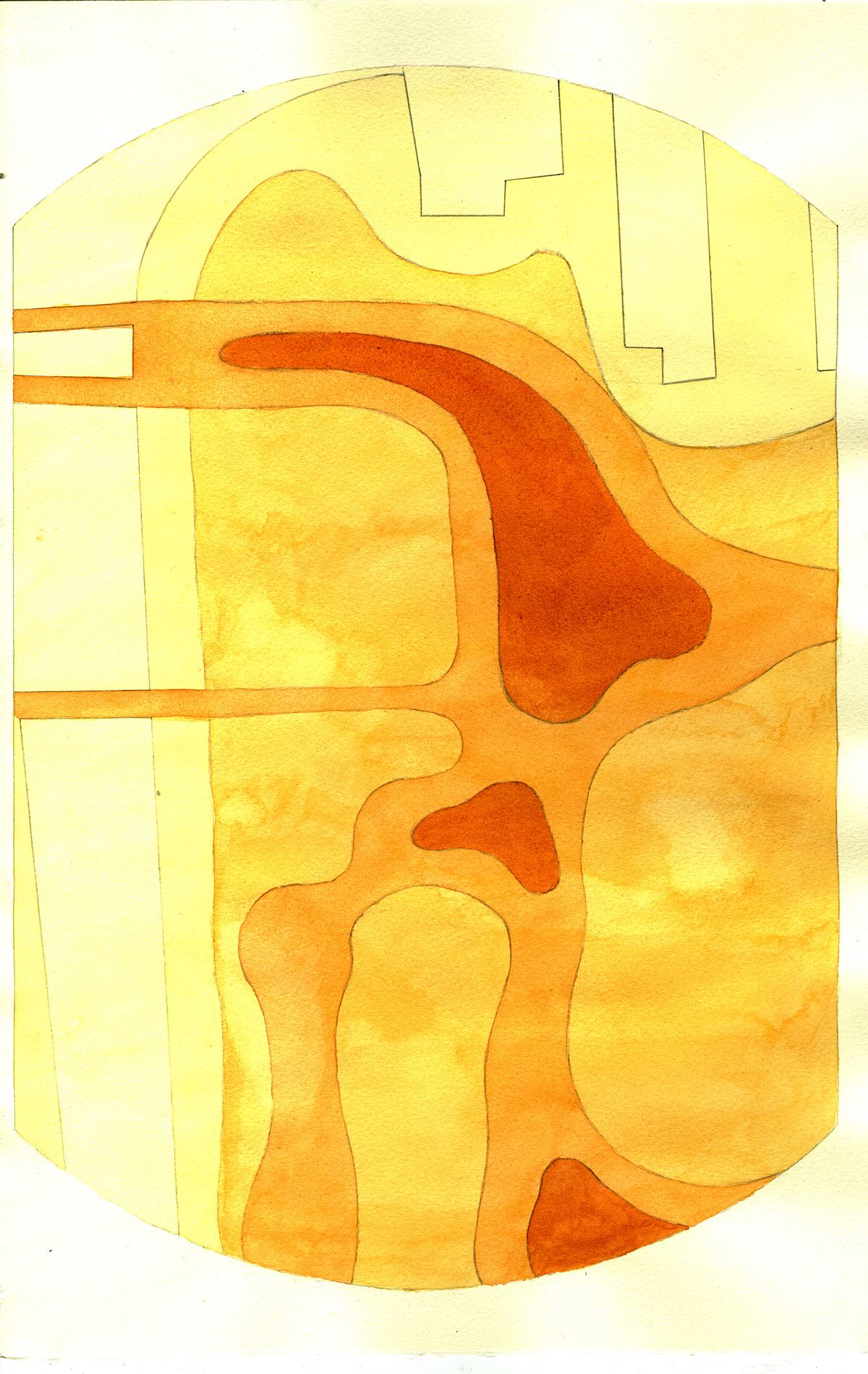
Map of Boston's Seaport District Illustrating Heat
Watercolor
17 x 11

Map of Boston's Seaport District Illustrating Materiality
Watercolor
17 x 11
Convergence
Through connecting plains, we can connect people.
Connecting people, integrates systems. Integrating
the public into a public space creates convergence.
Overlapping groups of people allows for an increased interaction at a site.
It can become a public space, traversed by the local people.
At the same time, it can shelter its residents with privacy.
Sunlight allows for these interactions to take place.
Optimizing this space by public use, short term use, and longer term
stays, creates a unique system for interaction and connection.


1/16" = 1' - 0"
Illustration Board
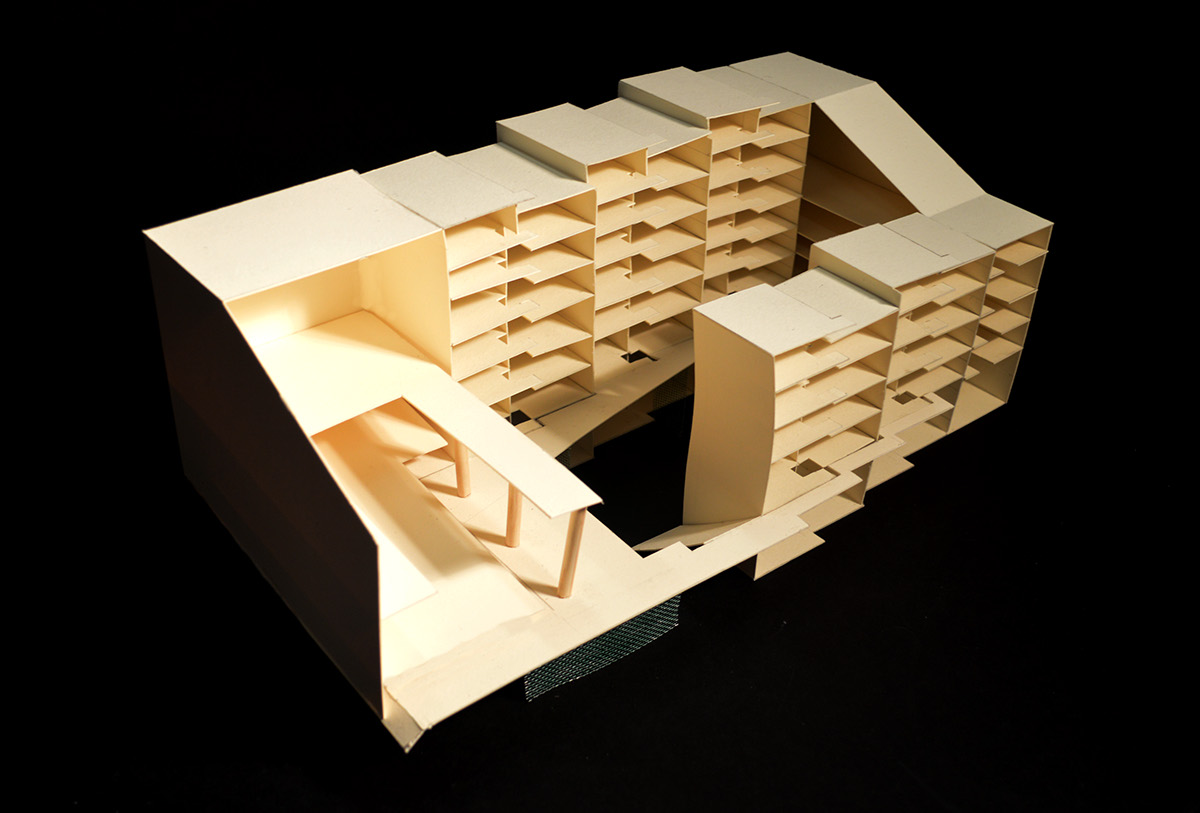
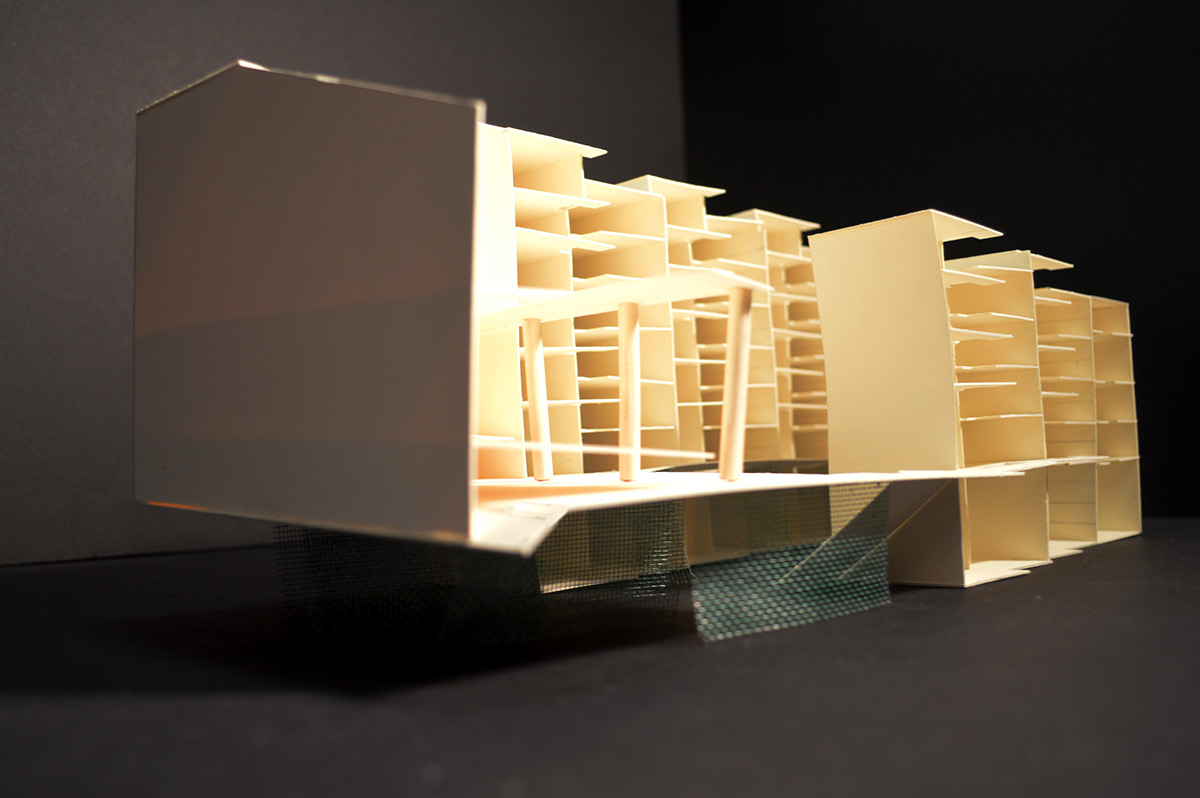

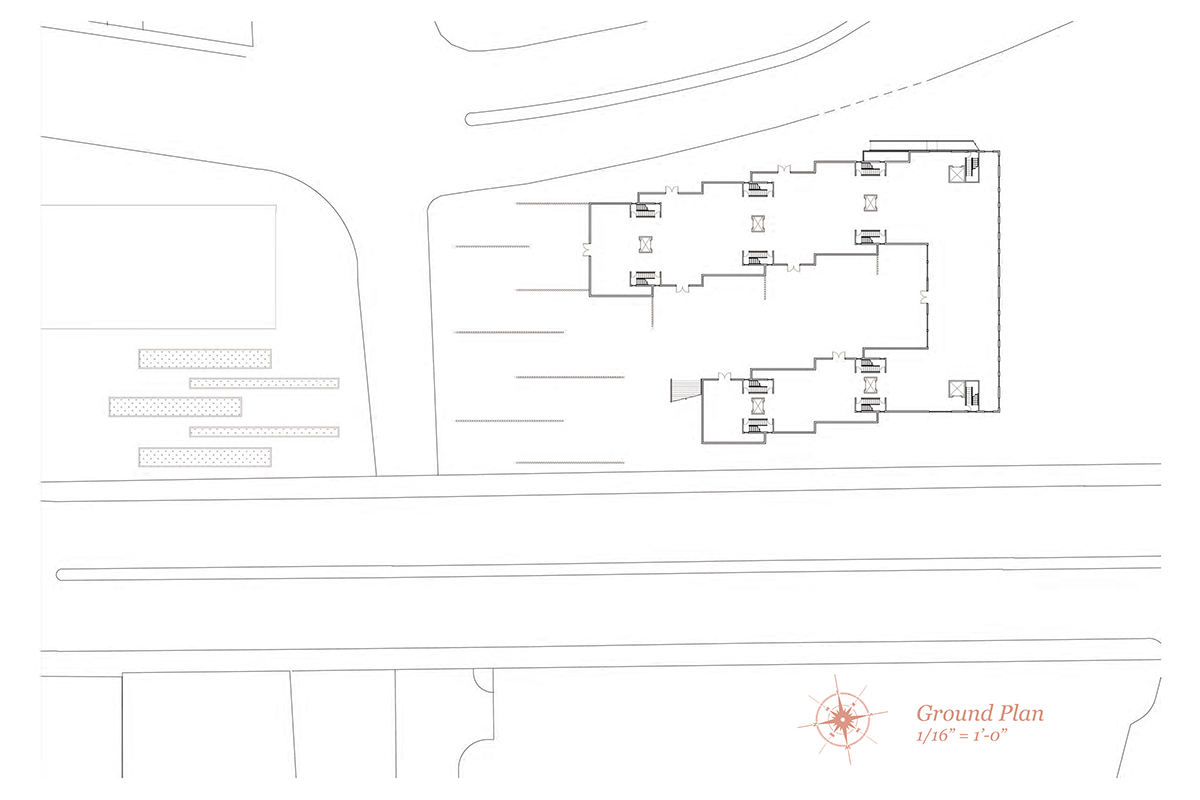
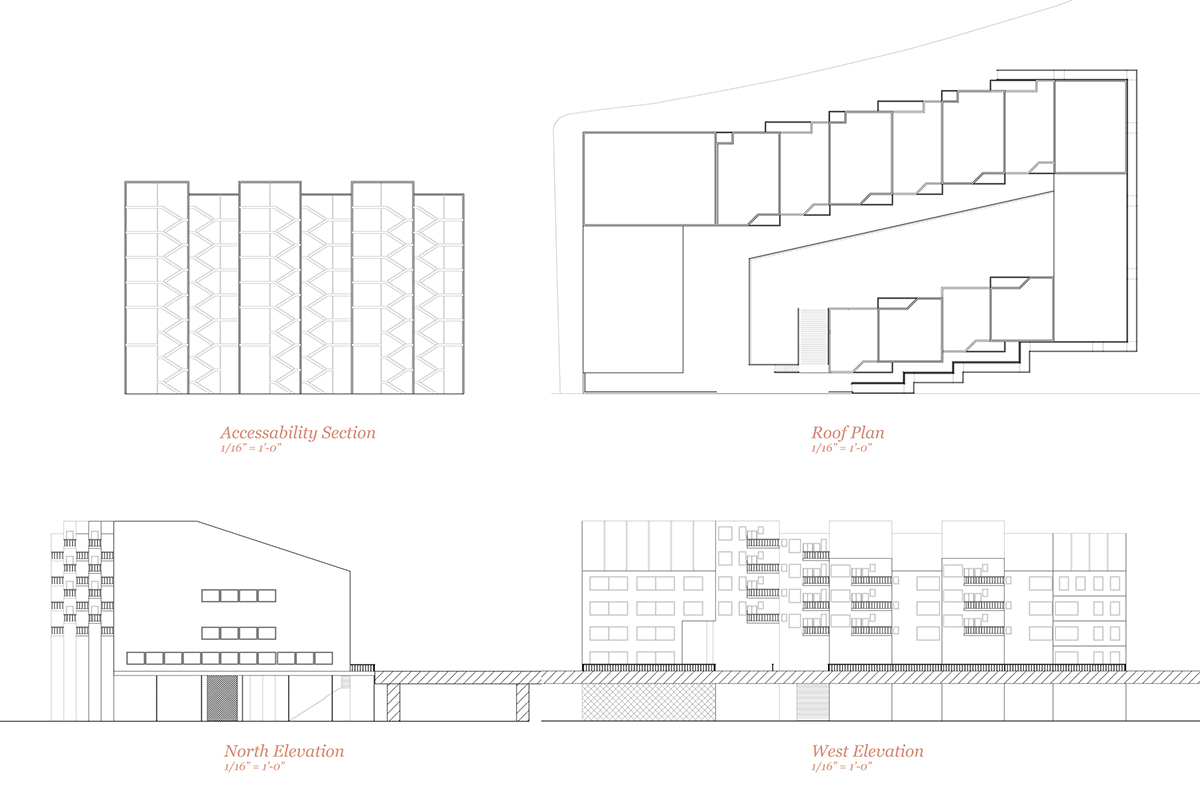
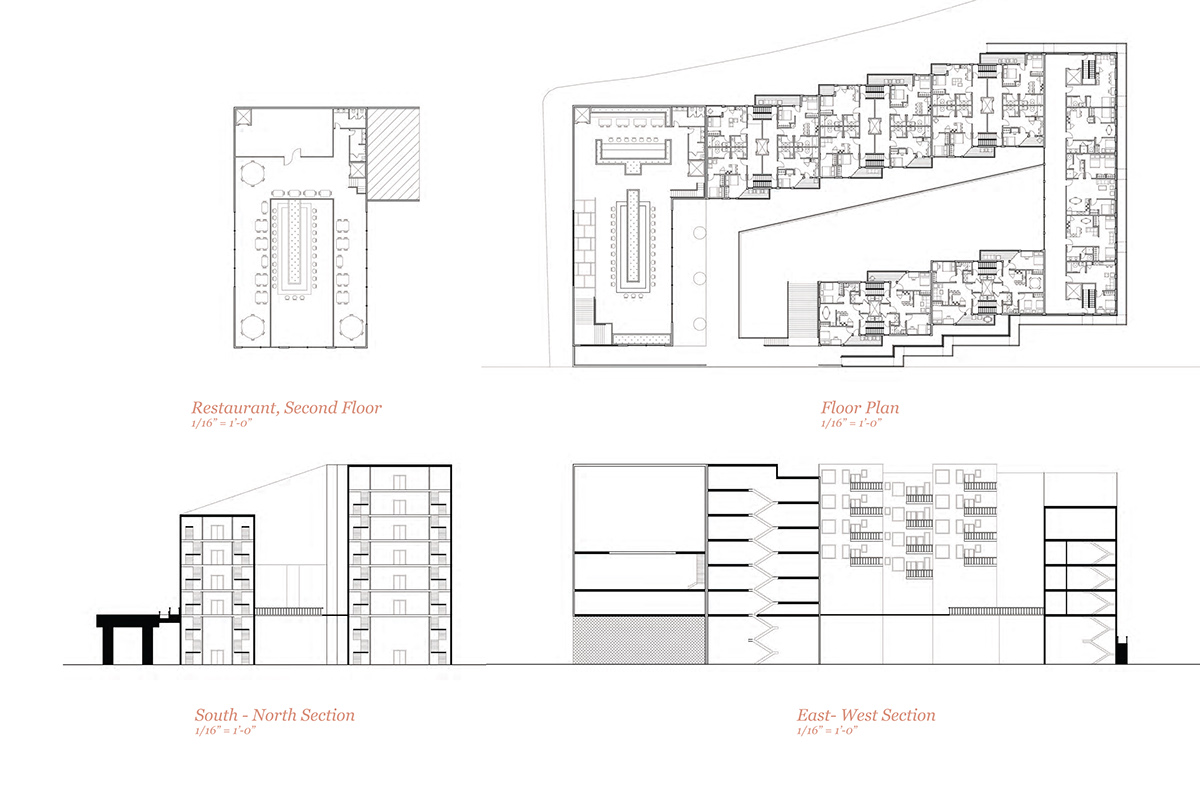

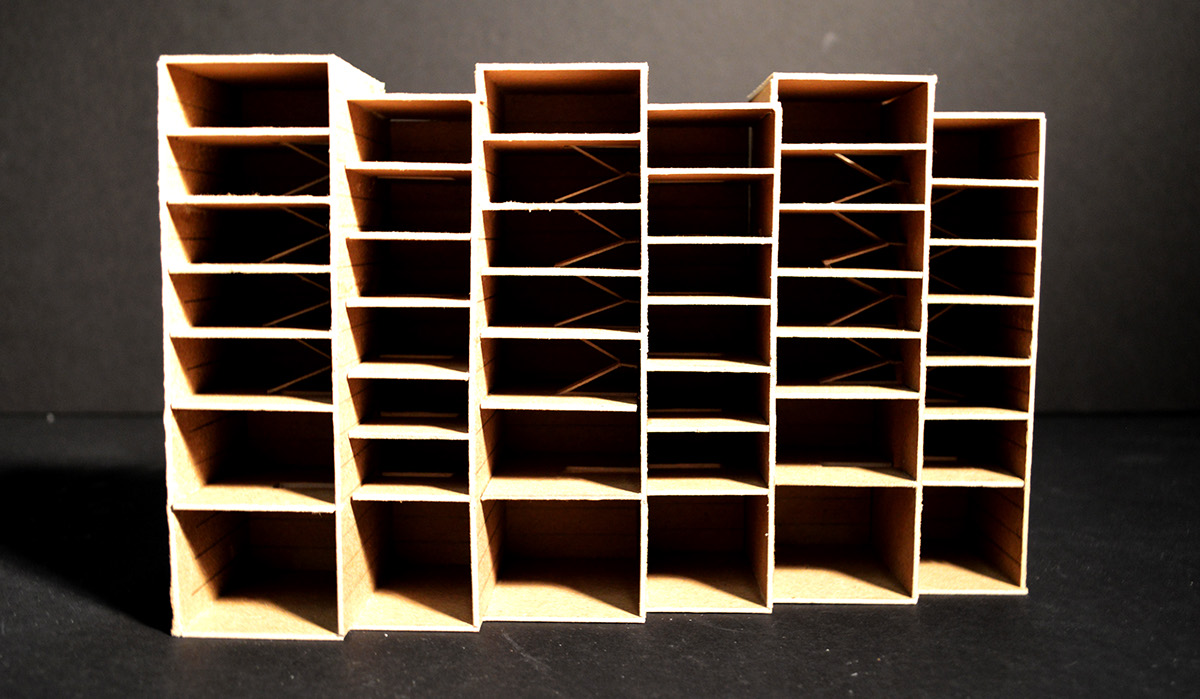
Accessability Section
1/16" = 1' - 0"
Chipboard
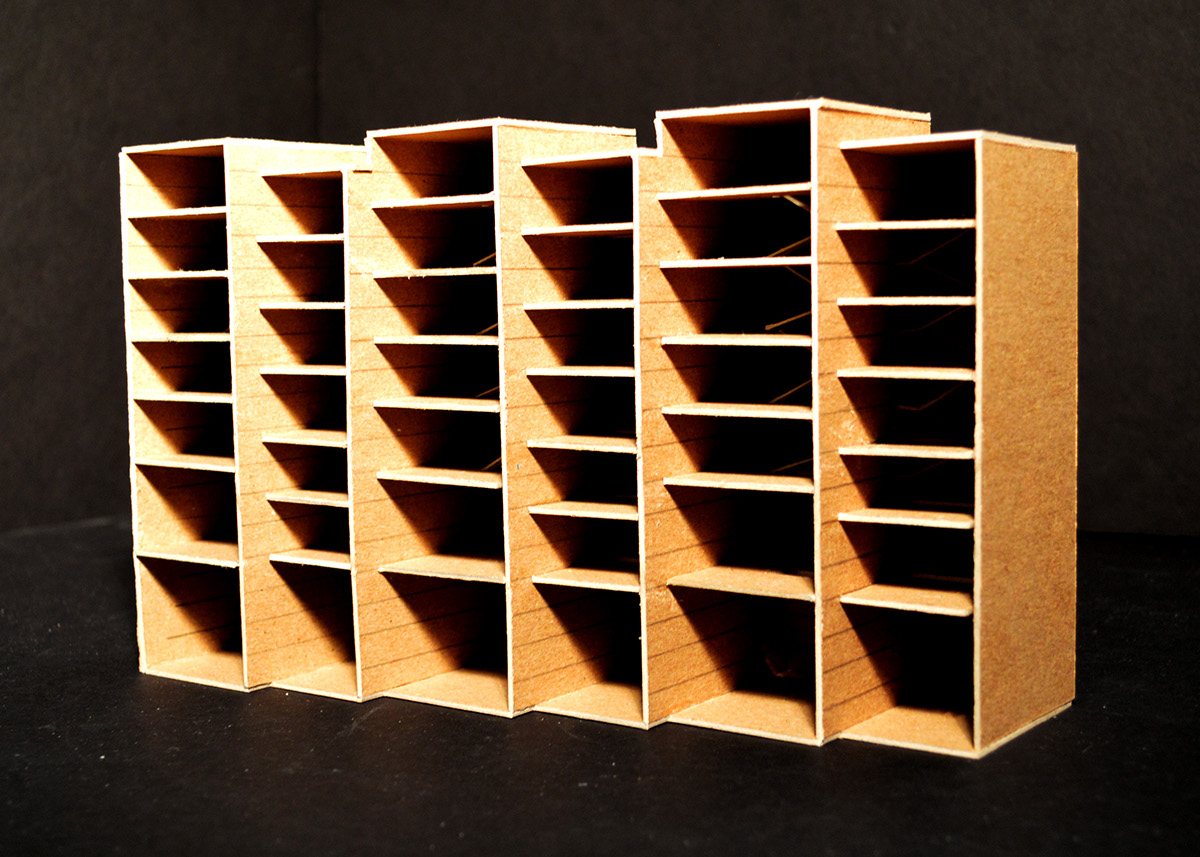

Room Aggregation
1/8" = 1' - 0"
1/8" = 1' - 0"
Illustration Board
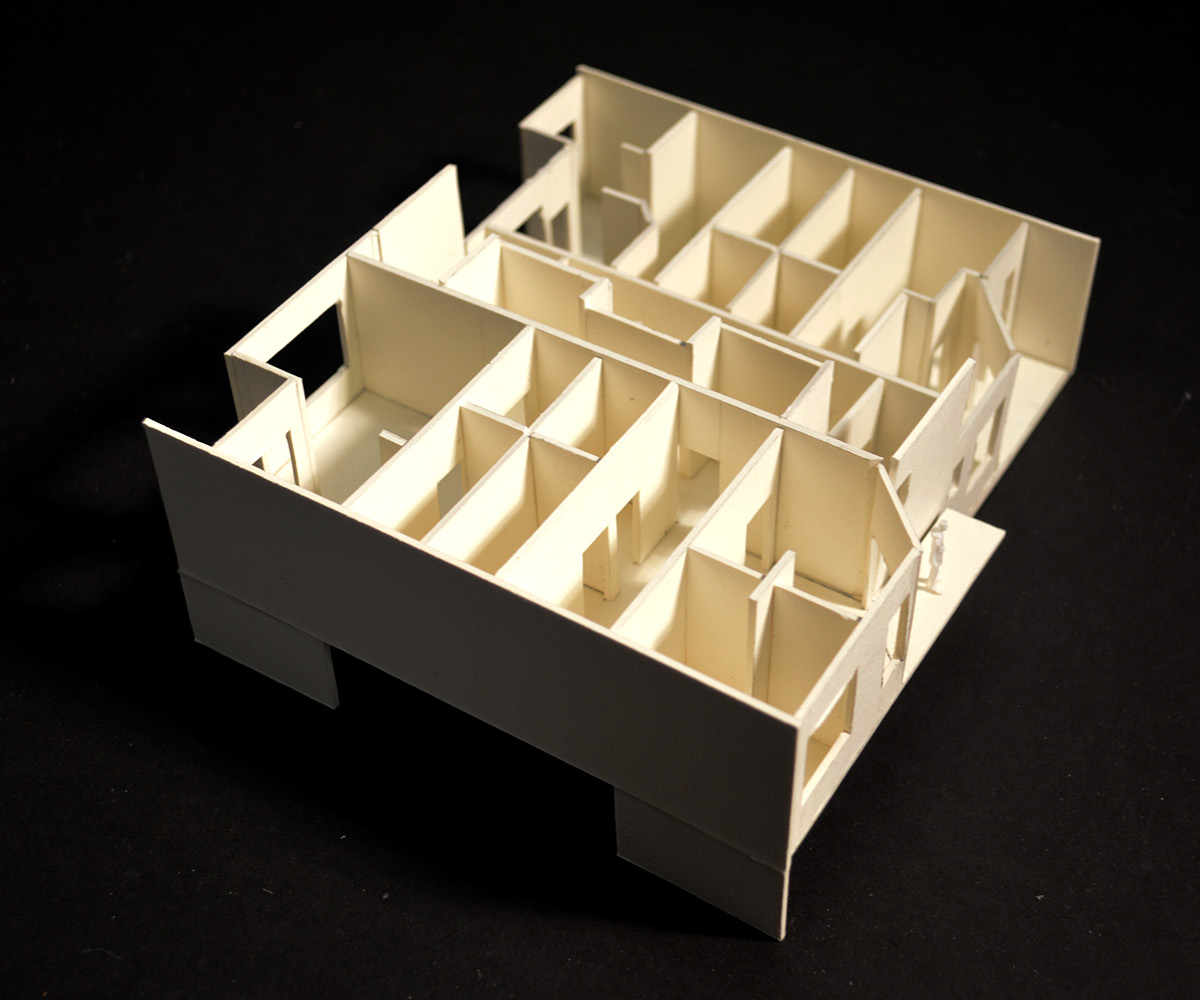
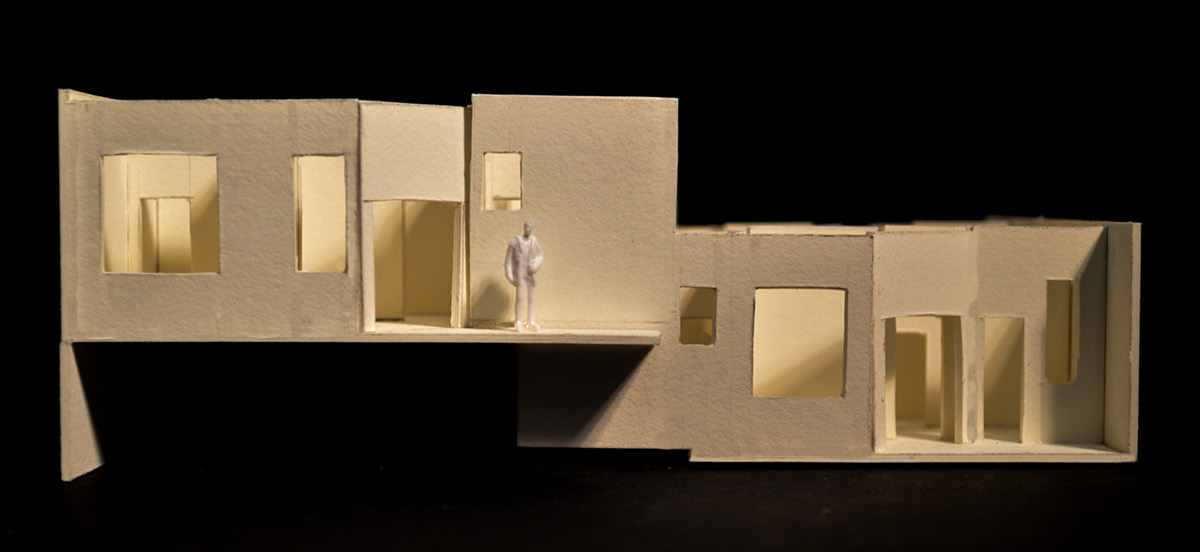
Continuity
Creating different points of access and egress allow for optimal flow of movement.
By creating a space around an axial point, a system can fluidly revolve around it.
Connected plains that allow for increased interaction with the site. It can become
a public space, traversed by the local people, or it can shelter its residents and allow for a moment of privacy. Creating multiple access points creates a hierarchy for residents. Optimizing this space by public use, short term use, and long term stays, creates a unique system for interaction and connection.
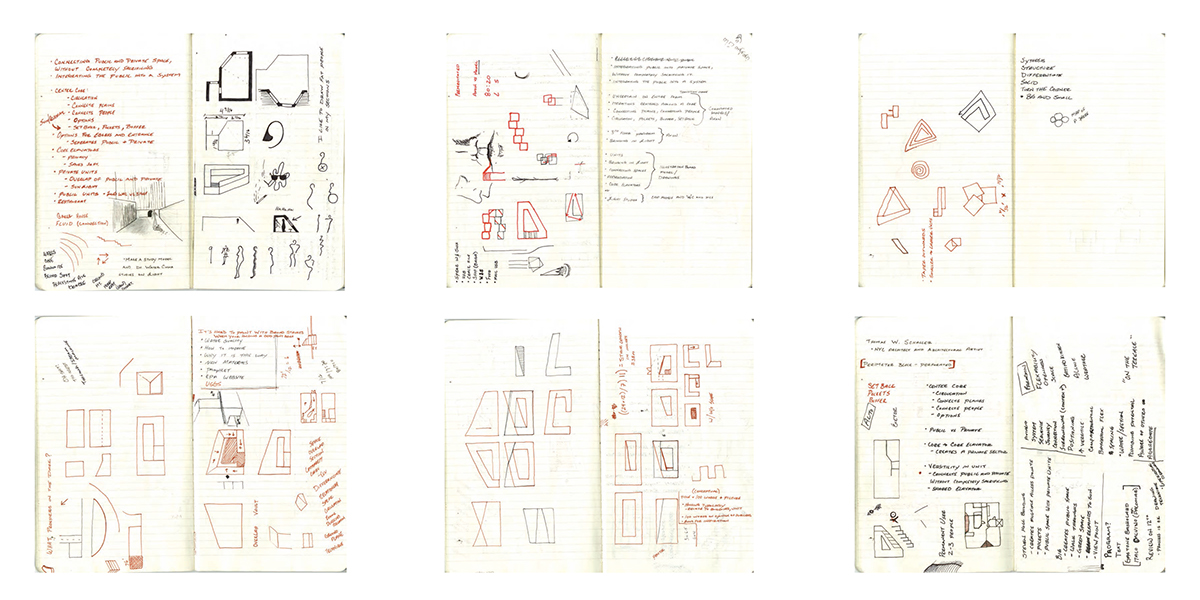

1/16" = 1 - 0"
Chipboard
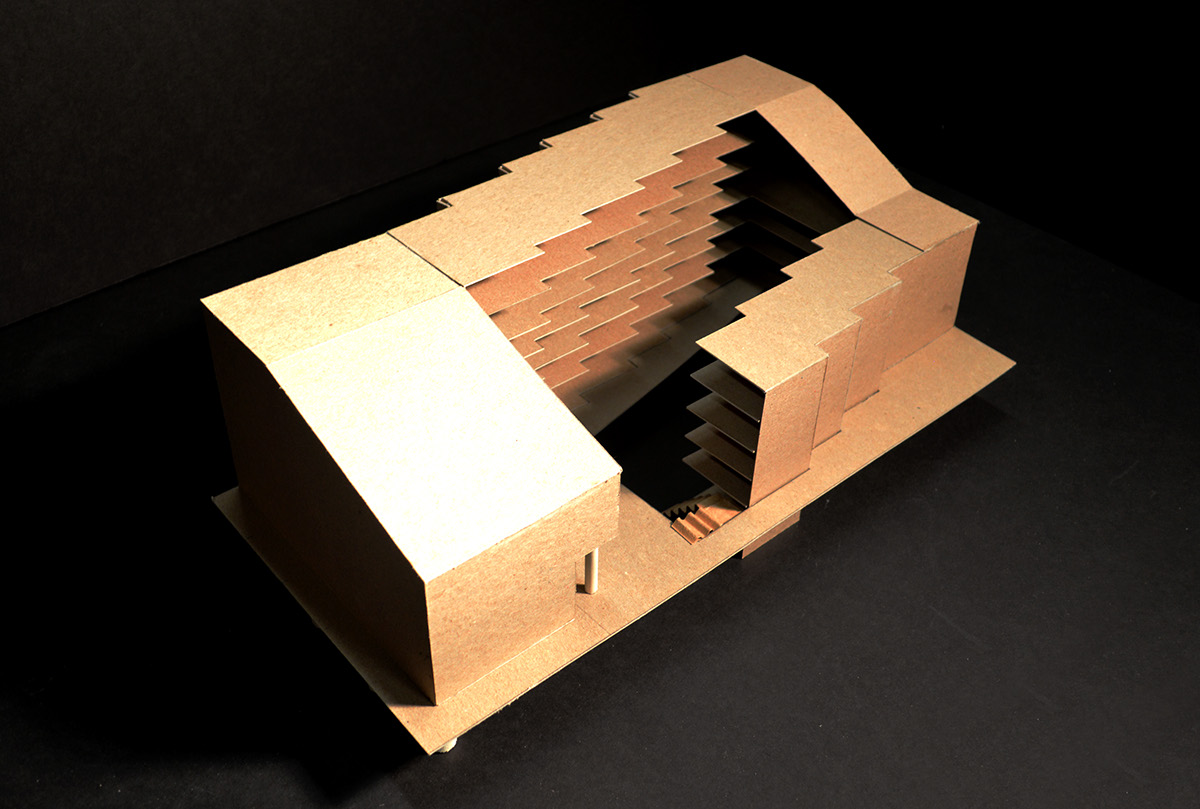
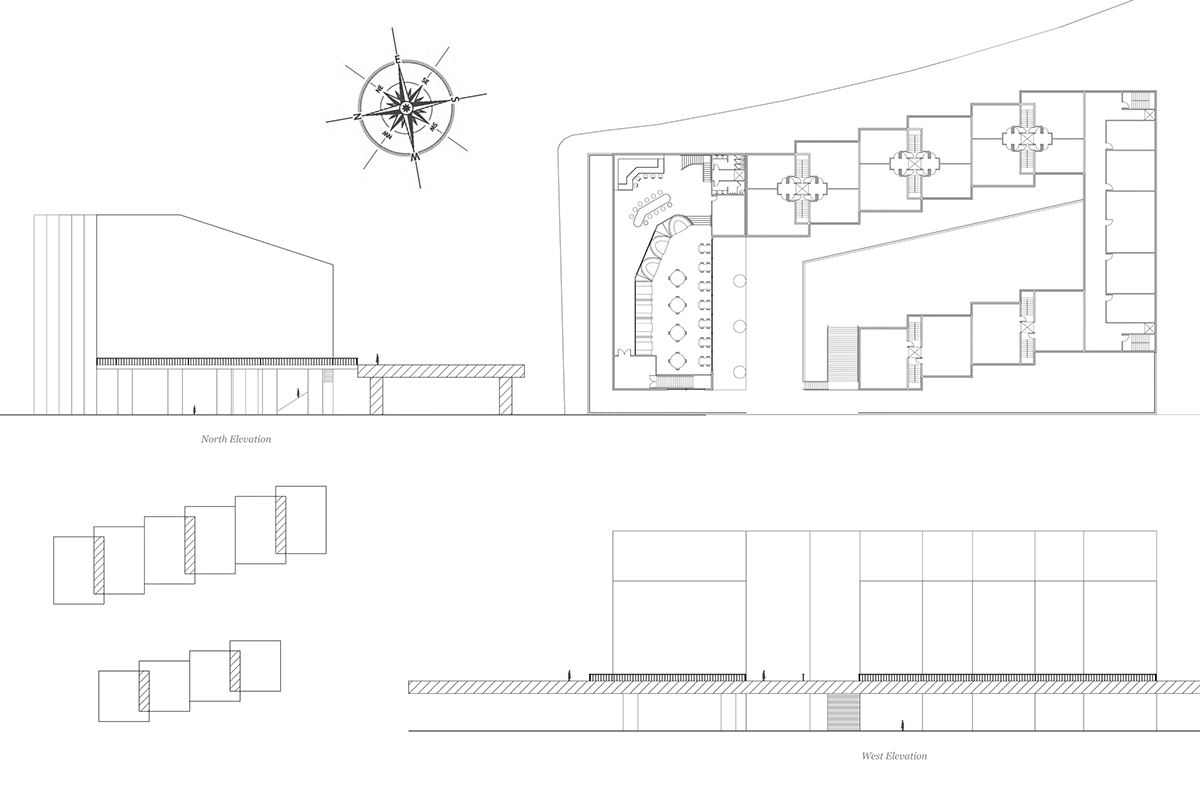

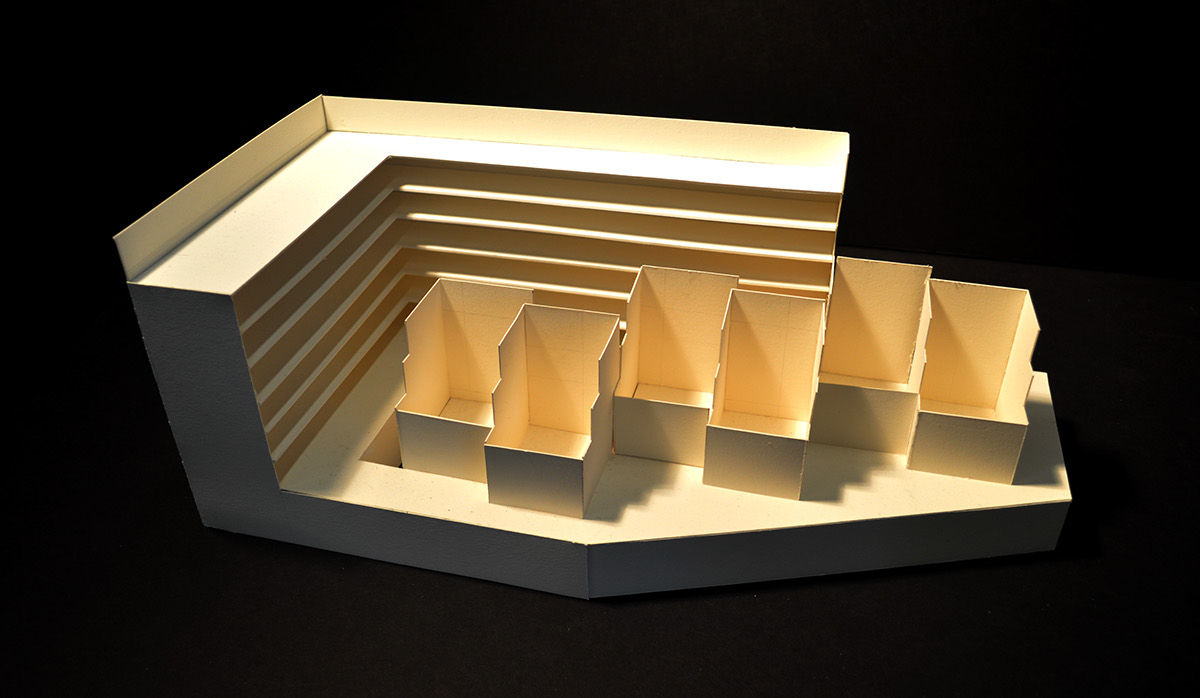
1/16" = 1' - 0"
Illustration Board
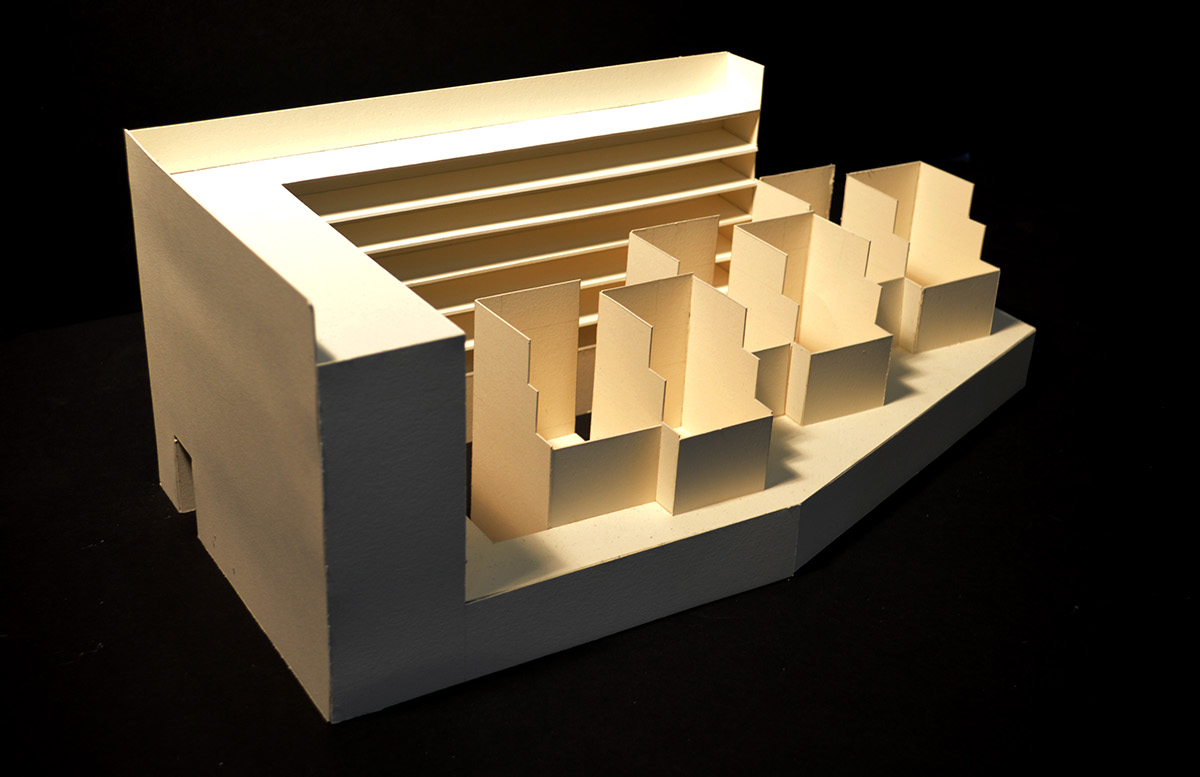
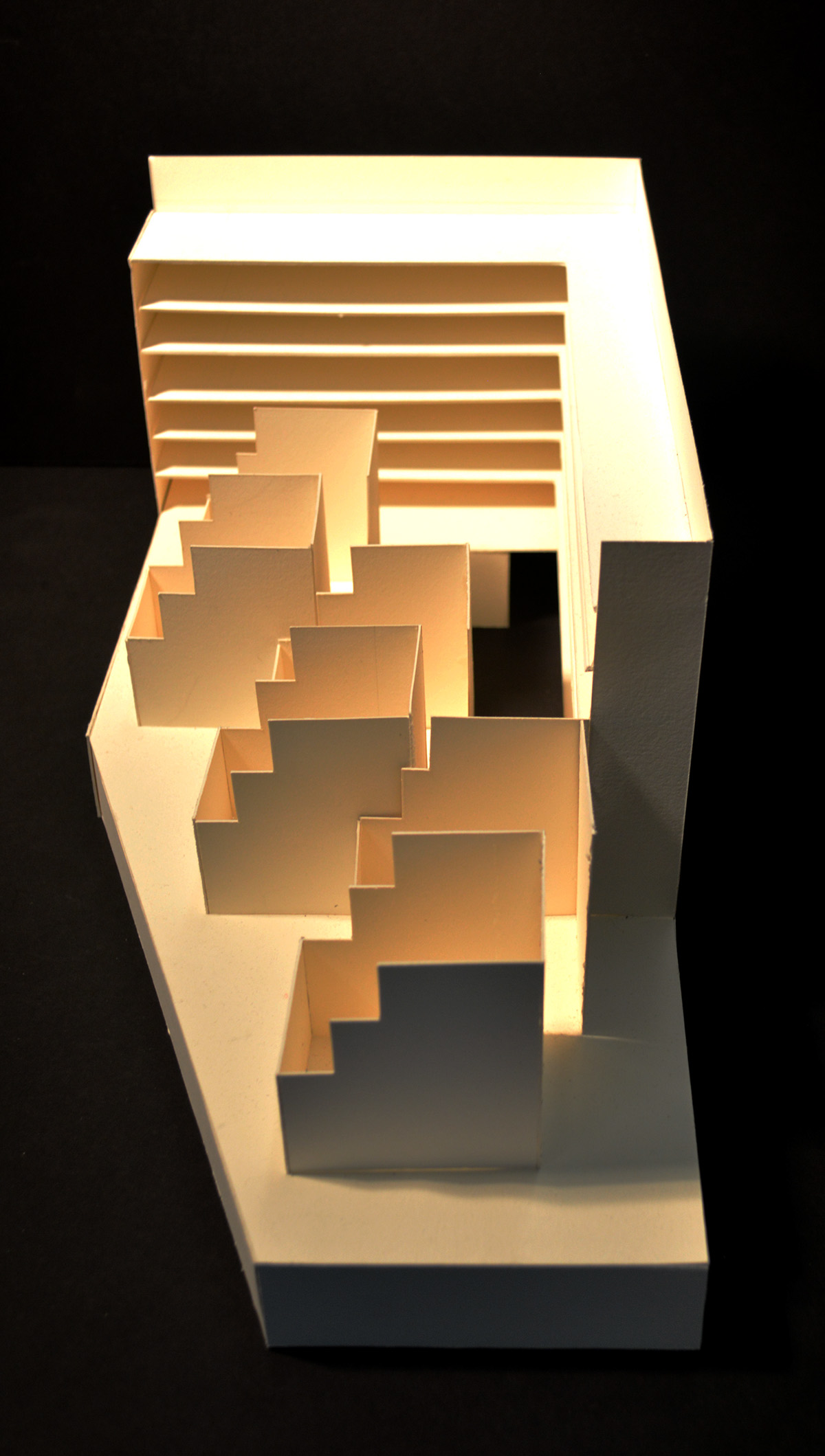
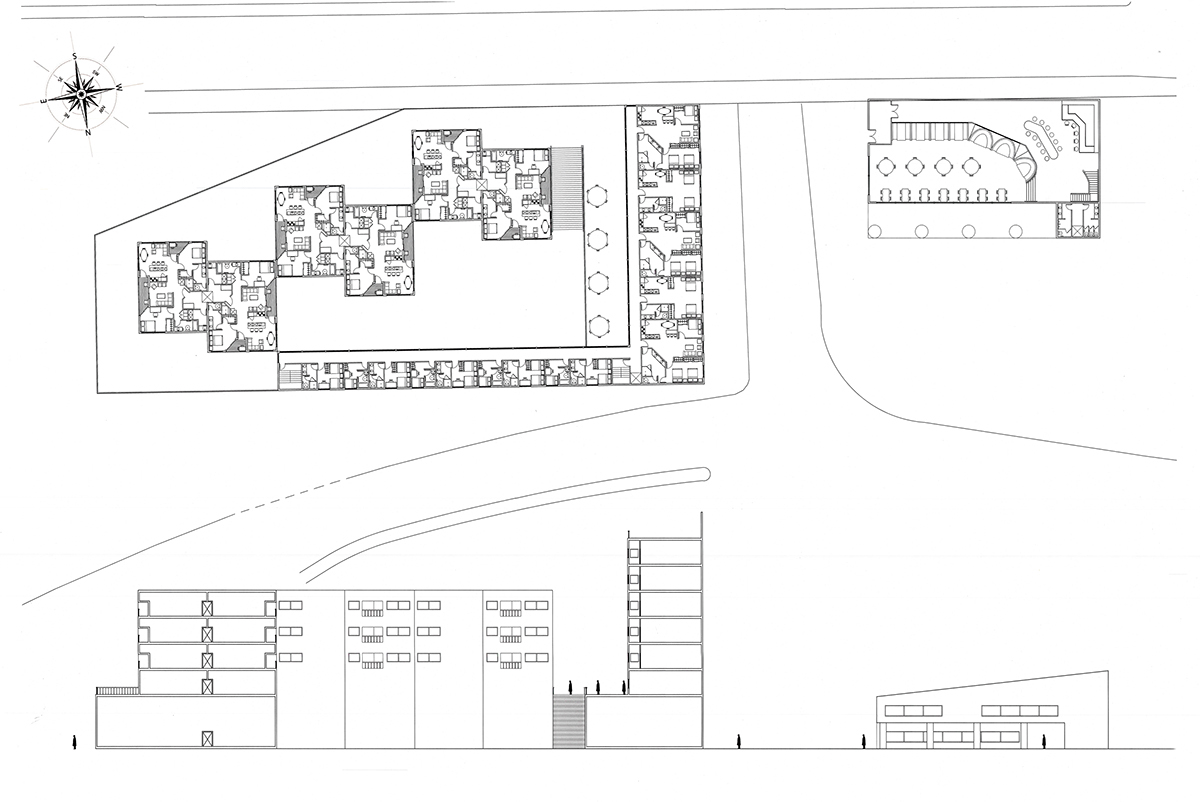
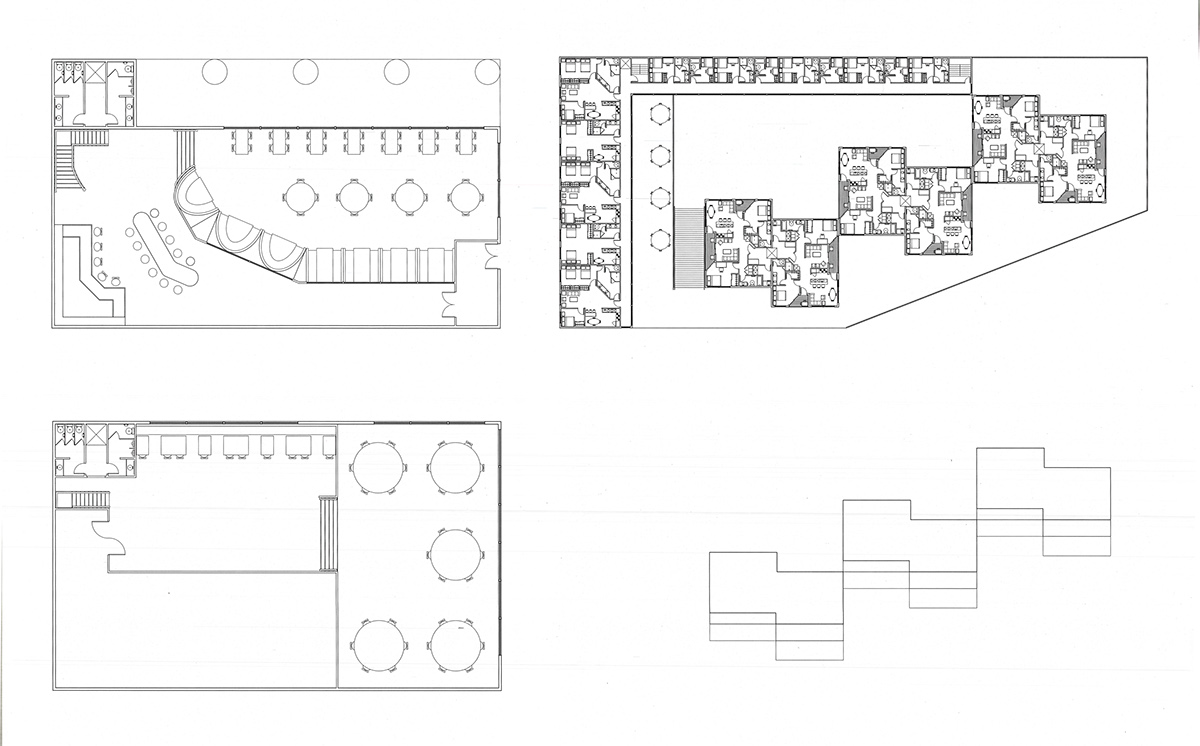
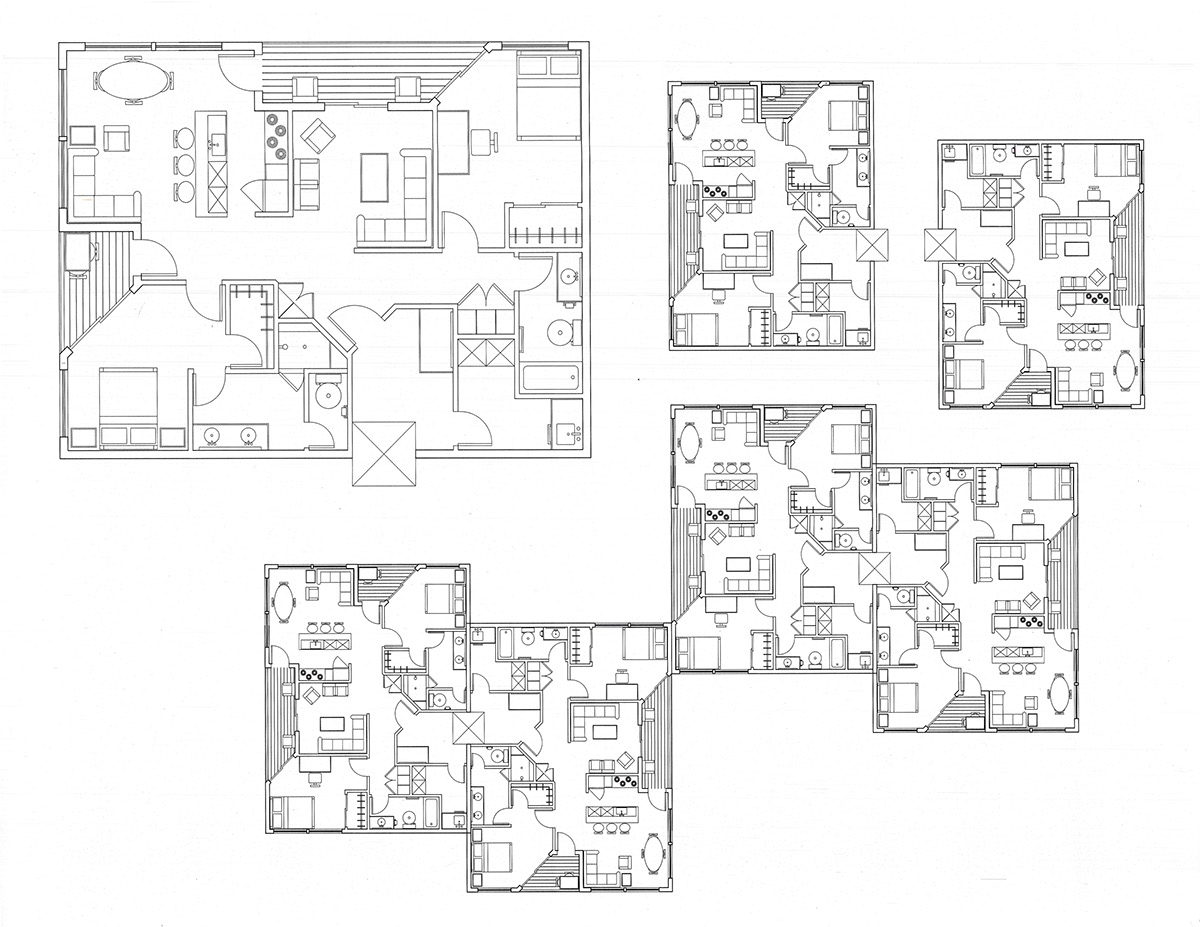
Unit Aggregation
1/8" = 1' - 0"
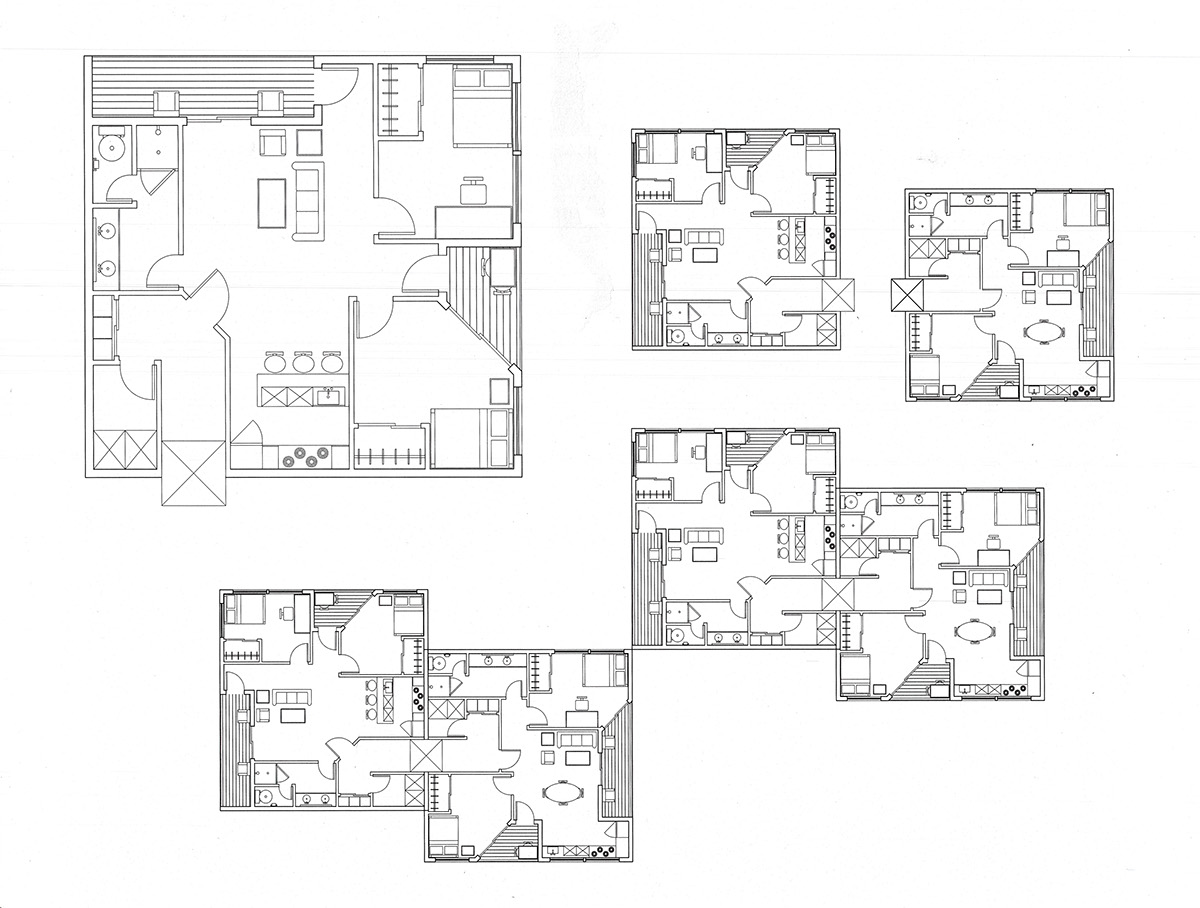
Unit Aggregation
1/8" = 1' - 0"
1/8" = 1' - 0"

Unit Aggregation
1/8" = 1' - 0"
1/8" = 1' - 0"
Catch & Release
The act of capturing is paired with that of emitting. It helps to create
a self-sustaining system that can be utilized on an extensive scale.
By creating a building that responds to the sun’s patch, one can
effectively harness its product. Emitting it, strategically through
a system of angled vents, allows for efficient plant growth.
Rainfall can be captured, filtered, stored, and utilized to nourish these
plants, as well as satisfy the residing peoples. This sustainability creates
a threshold between residents, as well as an optimal public space.

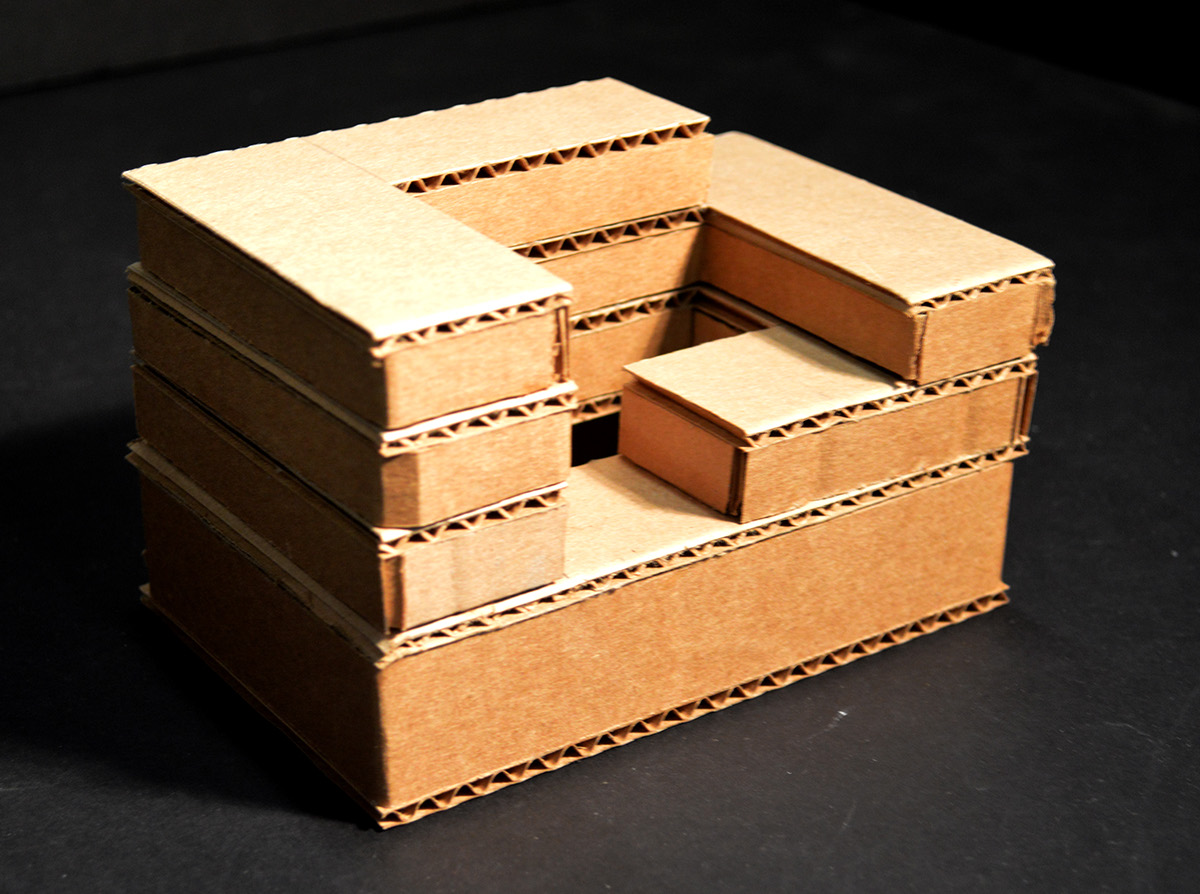
Concept Model
1/16" = 1' - 0"
Corrugated Cardboard
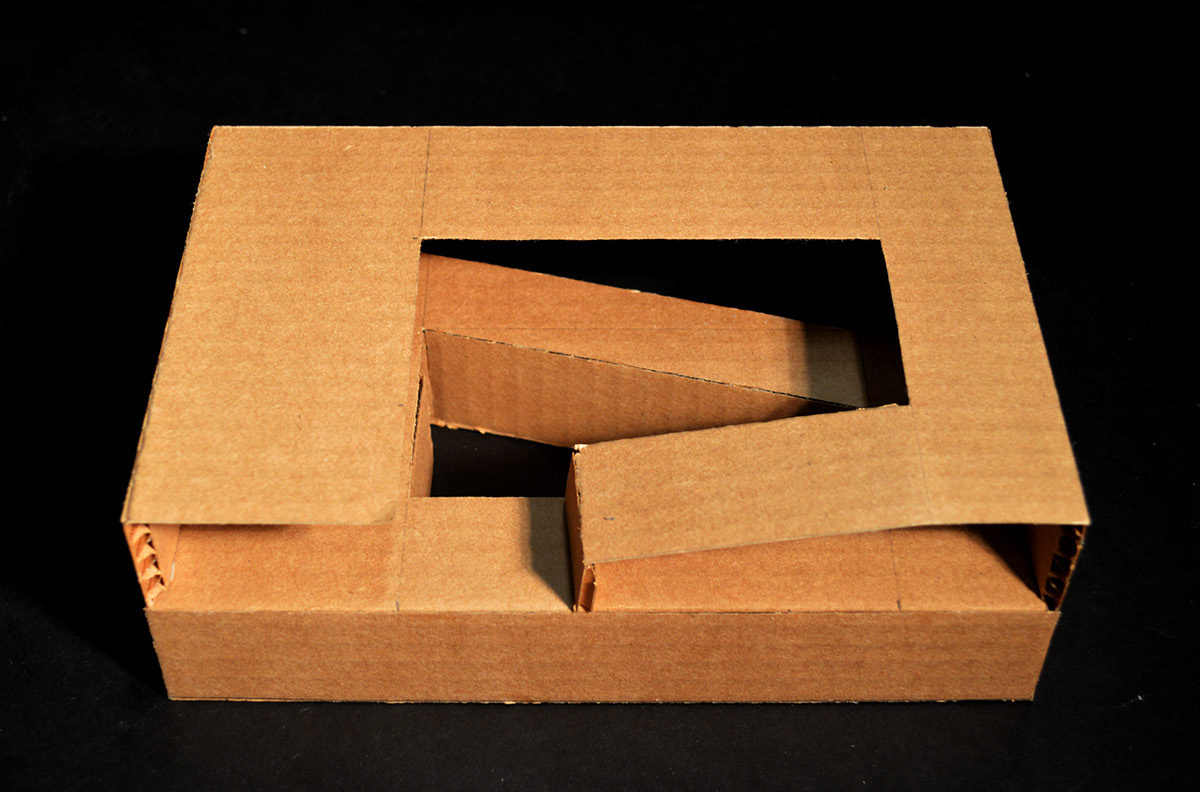
Concept Model
1/16" = 1' - 0"
1/16" = 1' - 0"
Corrugated Cardboard
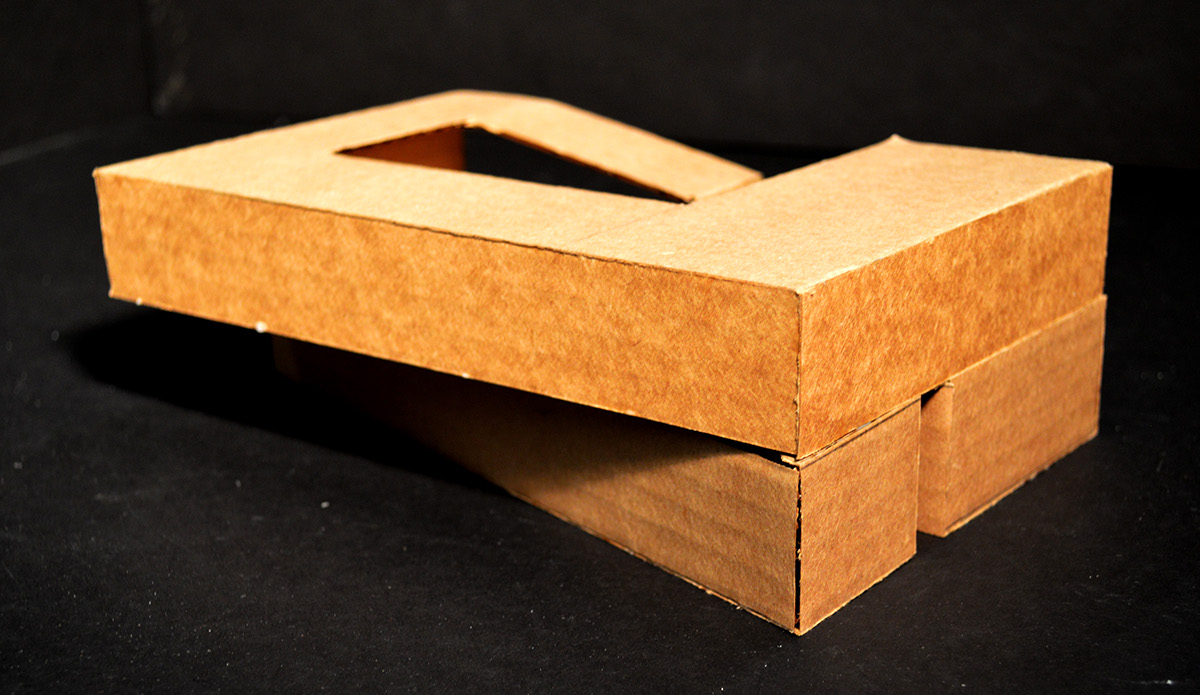
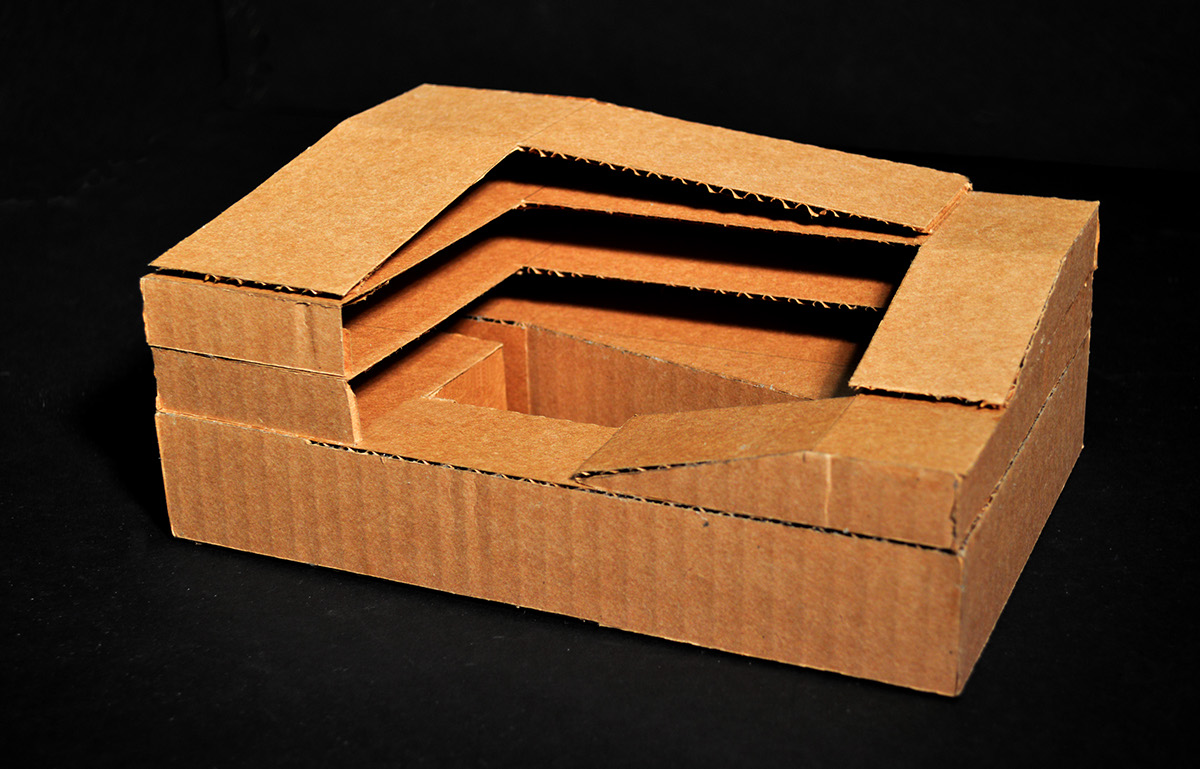
Concept Model
1/16" = 1' - 0"
1/16" = 1' - 0"
Corrugated Cardboard

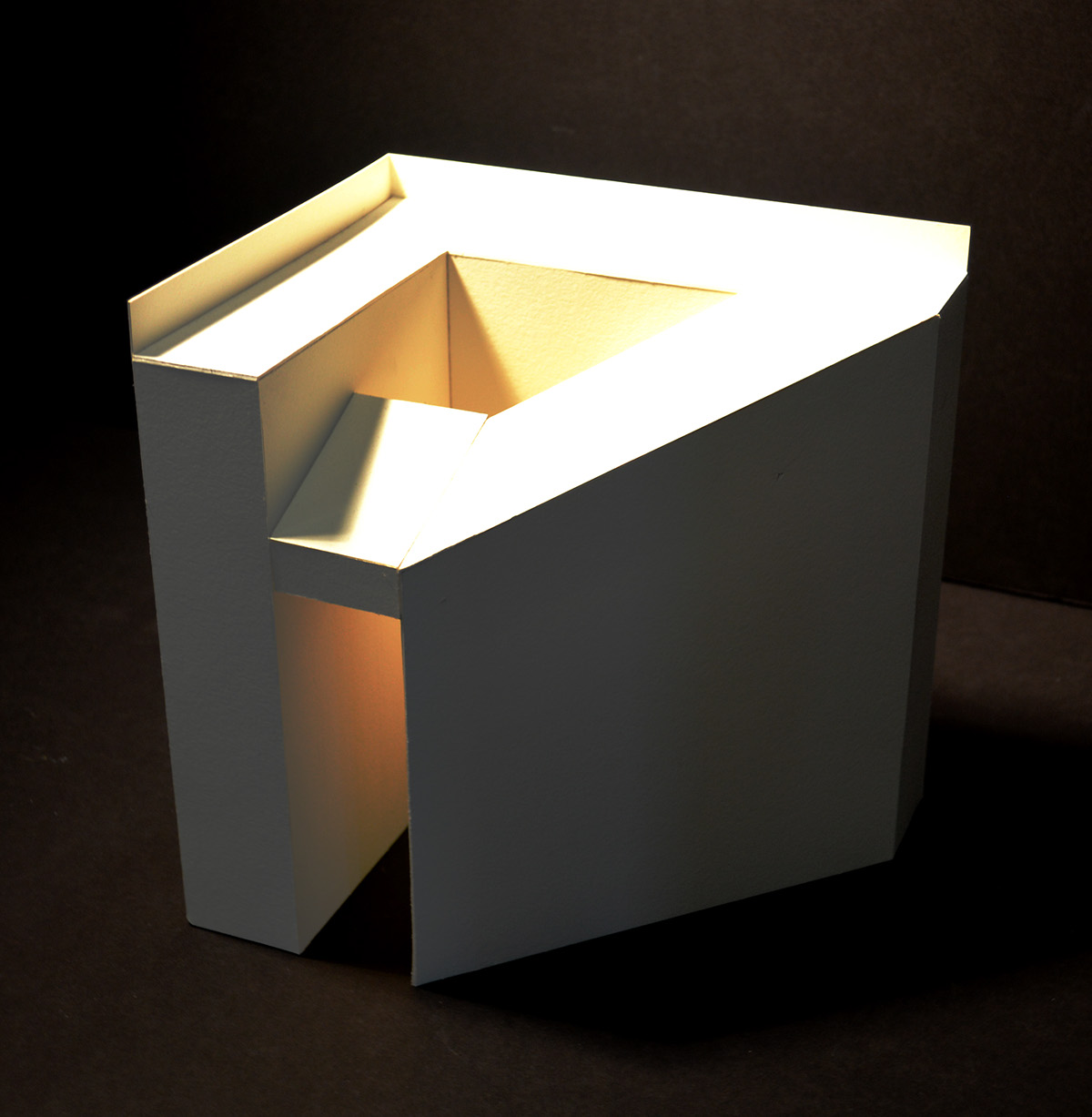
1/16" = 1' - 0"
Illustration Board

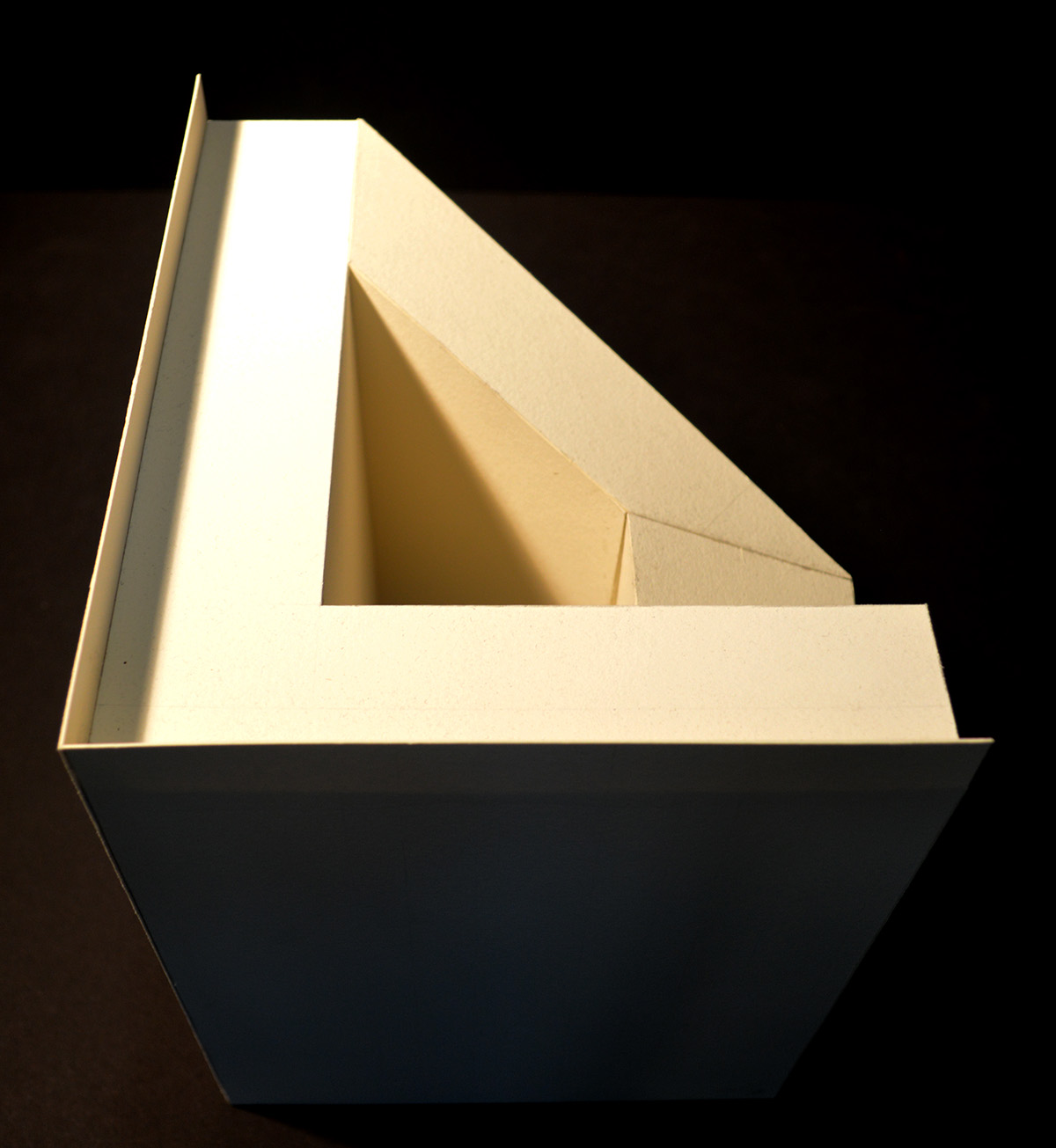
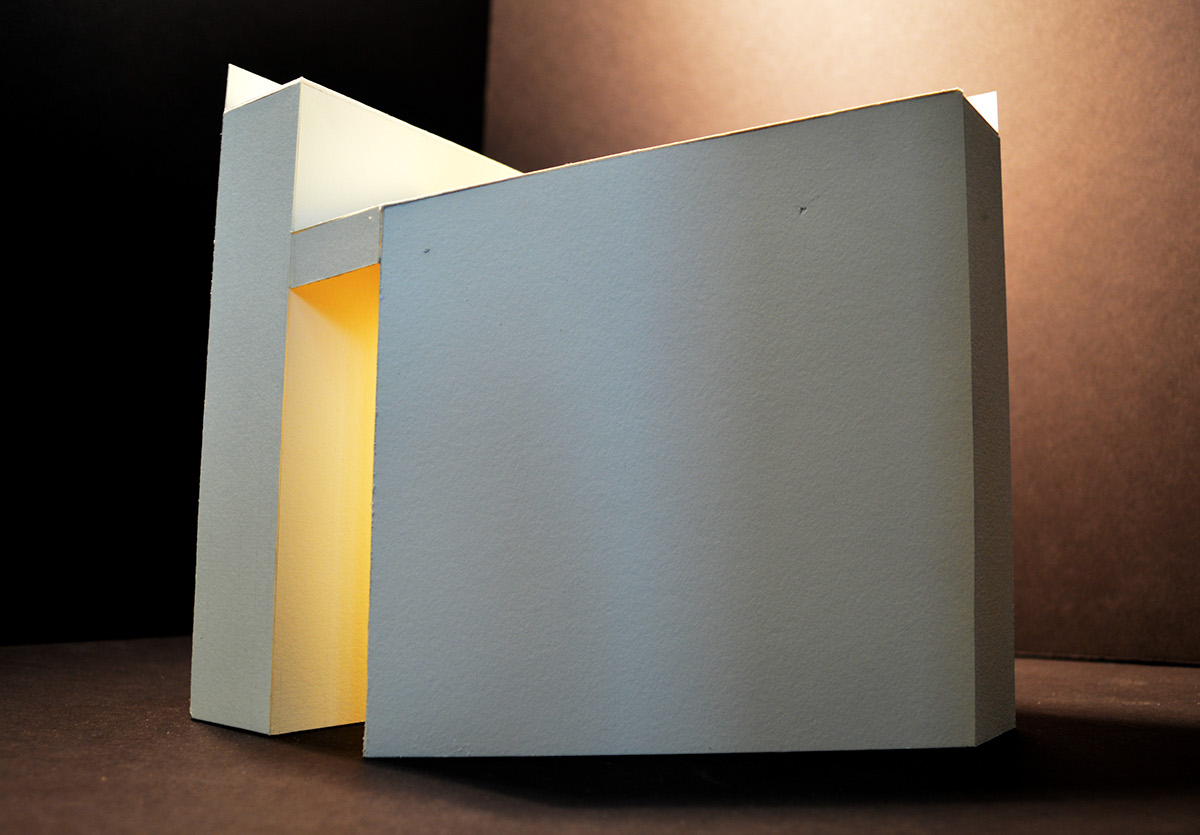


Rendering
Watercolor
8 x 11
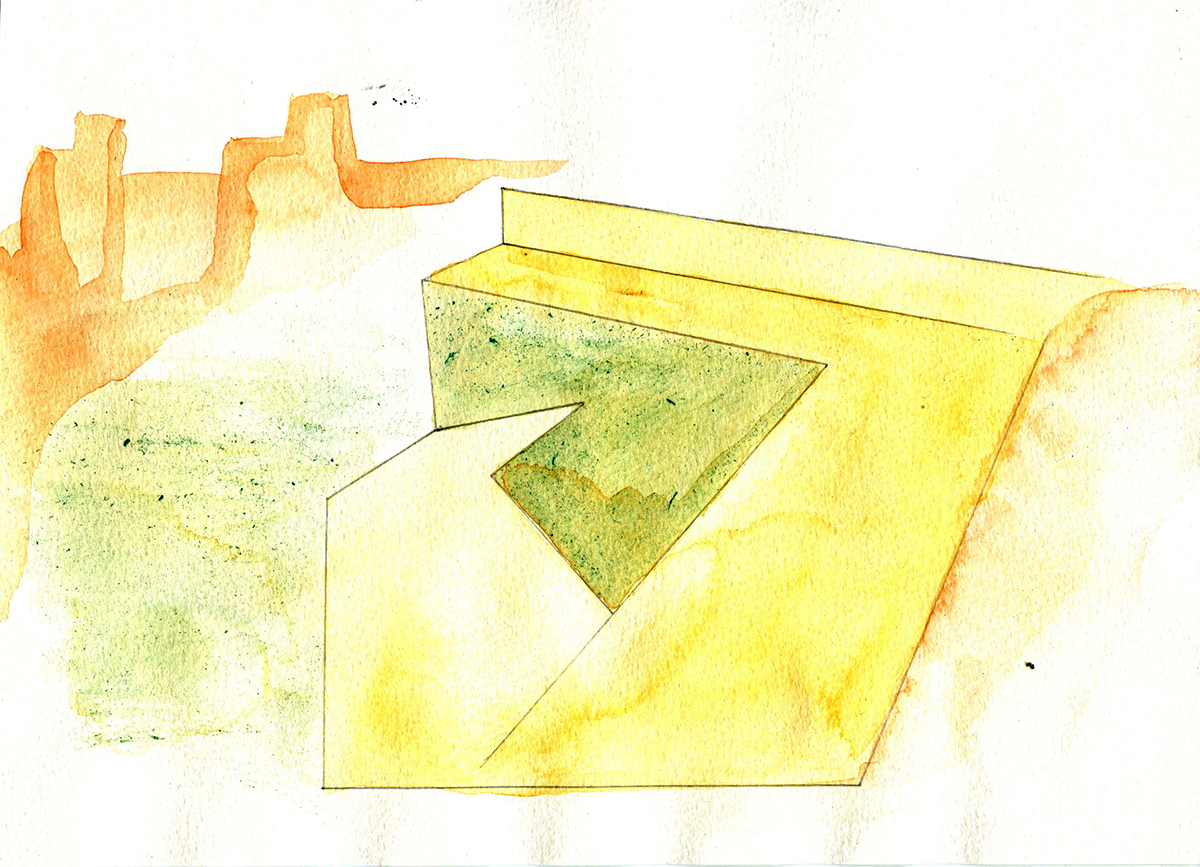
Rendering
Watercolor
8 x 11

Aggregation Concept Model
1/16" = 1' - 0"
Illustration Board


Aggregation Concept Model
1/16" = 1' - 0"
Illustration Board
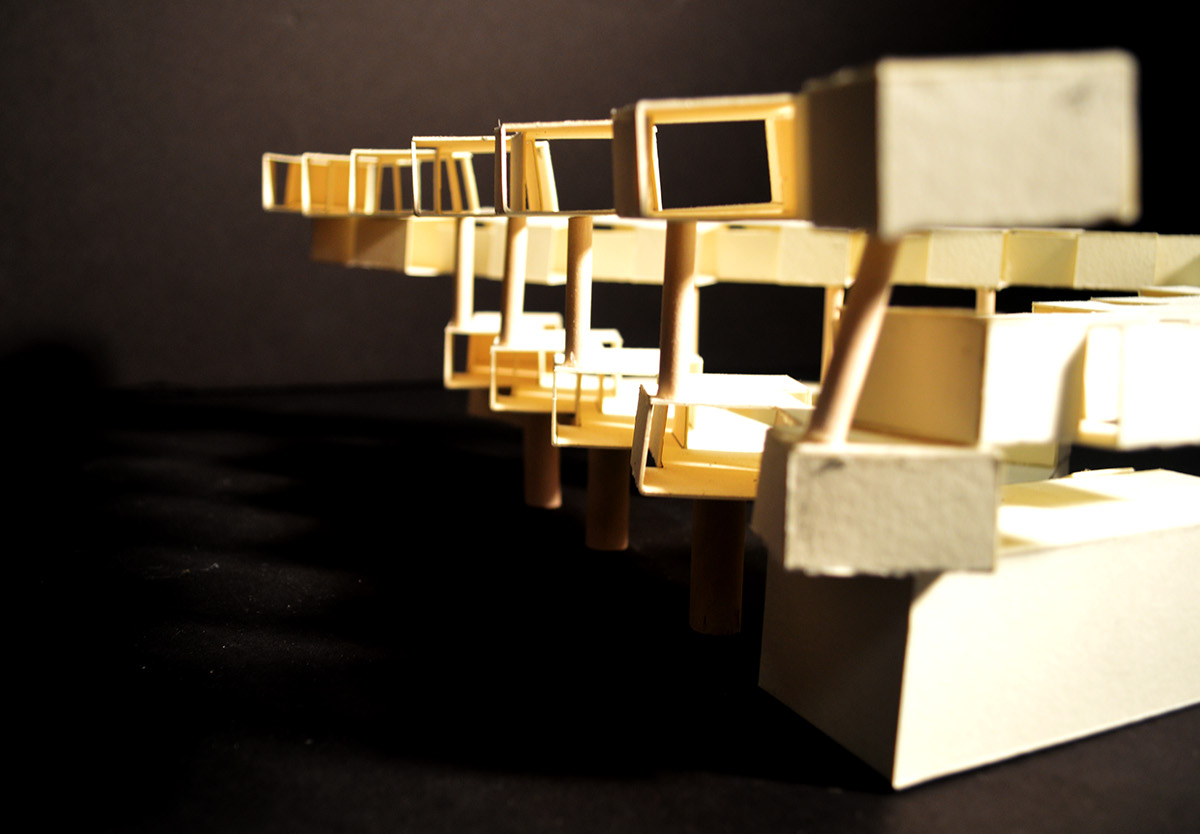
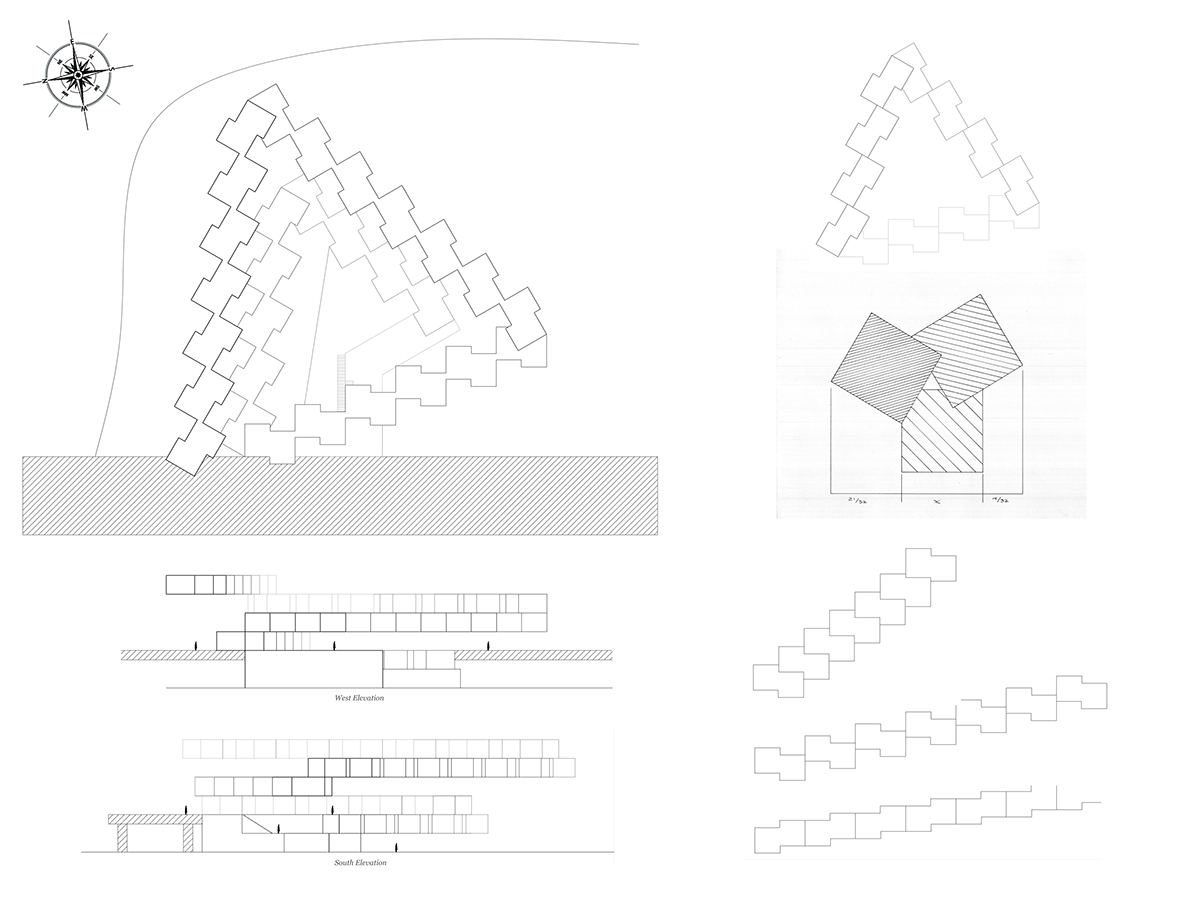

Unit Lighting Model
1/8" = 1' - 0"
Chipboard

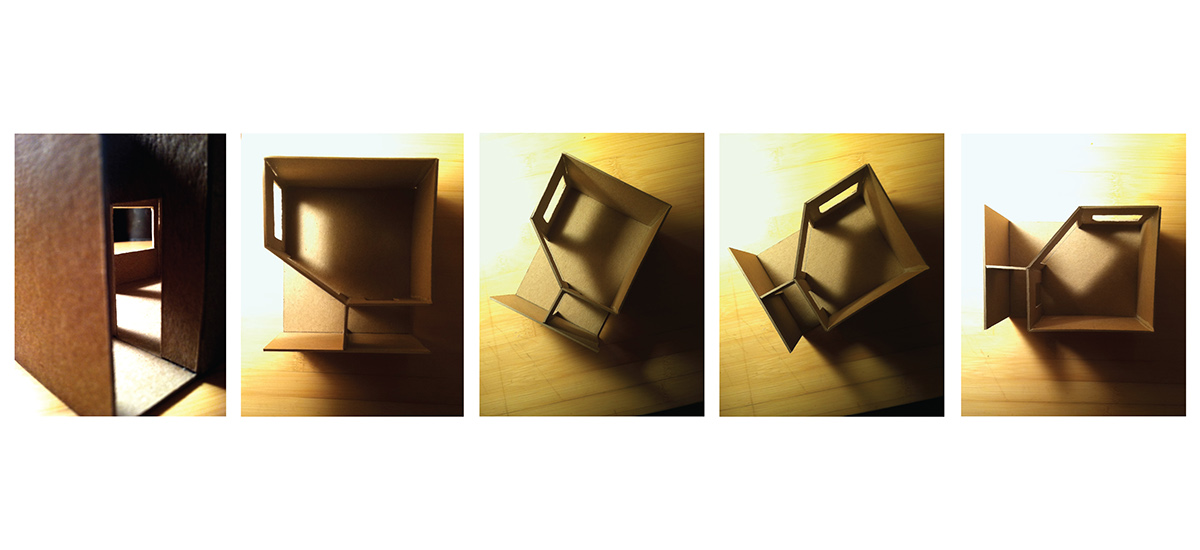
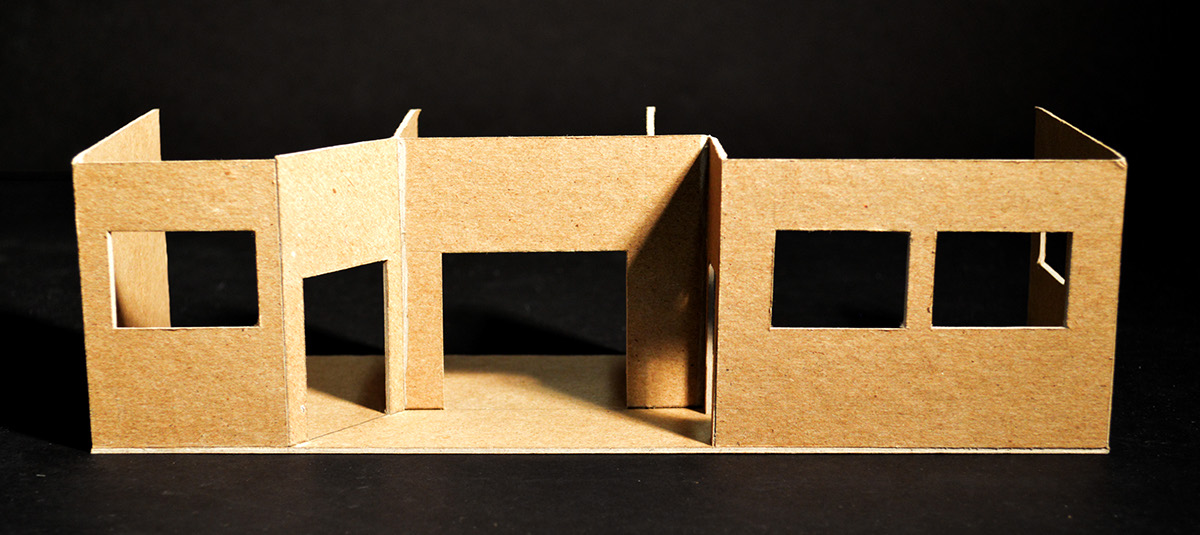
Unit Lighting Model
1/8" = 1' - 0"
Chipboard
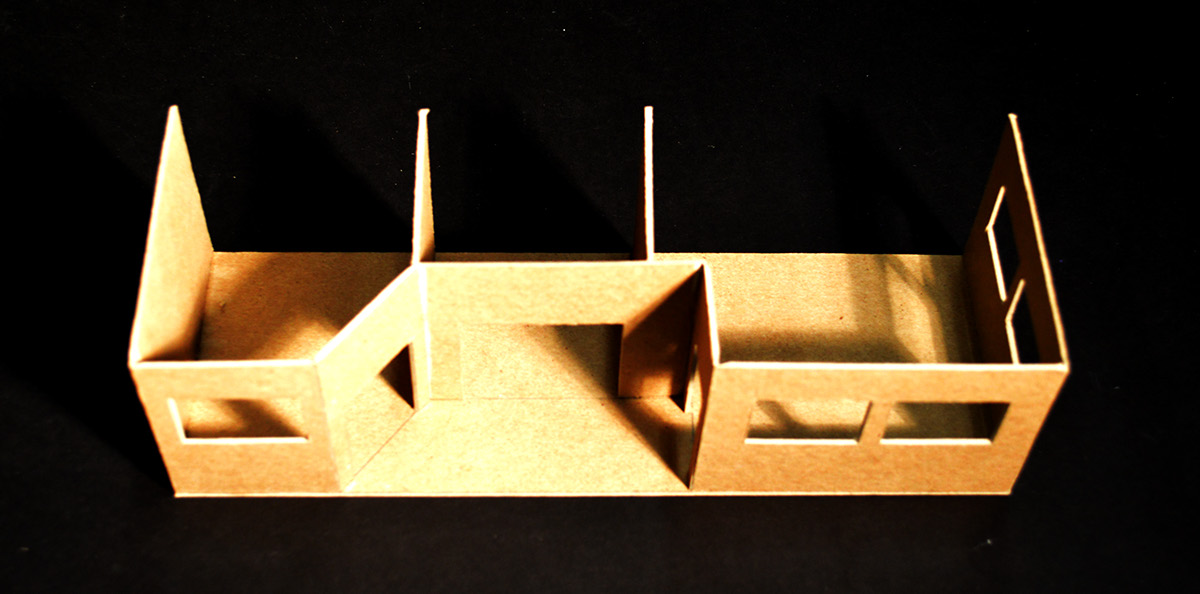

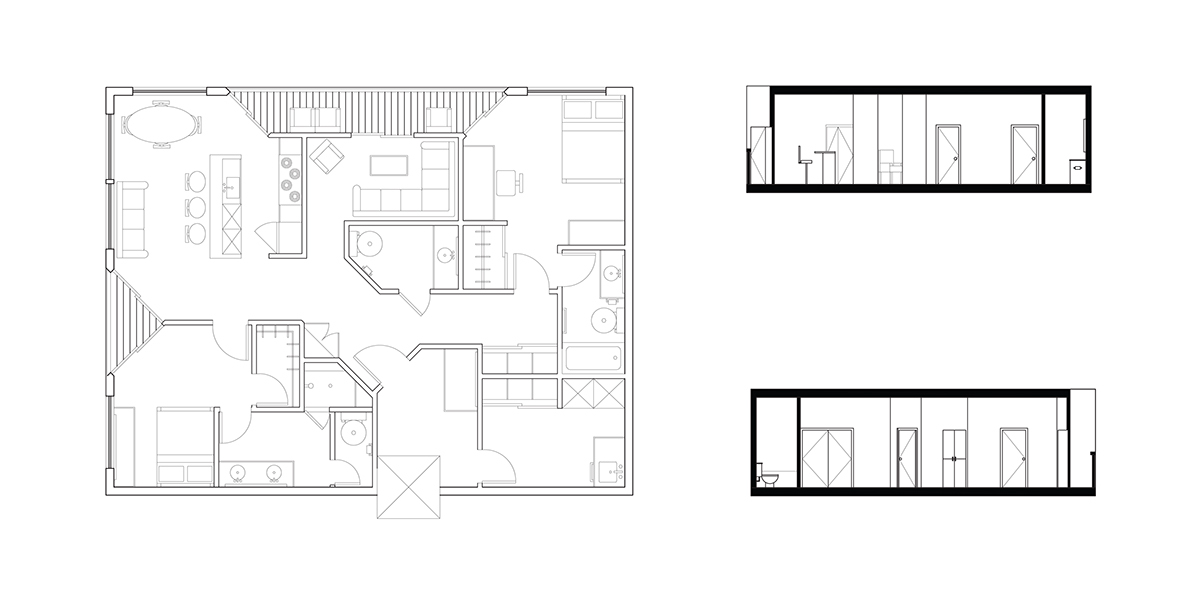
Preliminary Unit Plan
1/8" = 1' - 0"

Direct Light Rendering
Watercolor
Watercolor
14 x 14
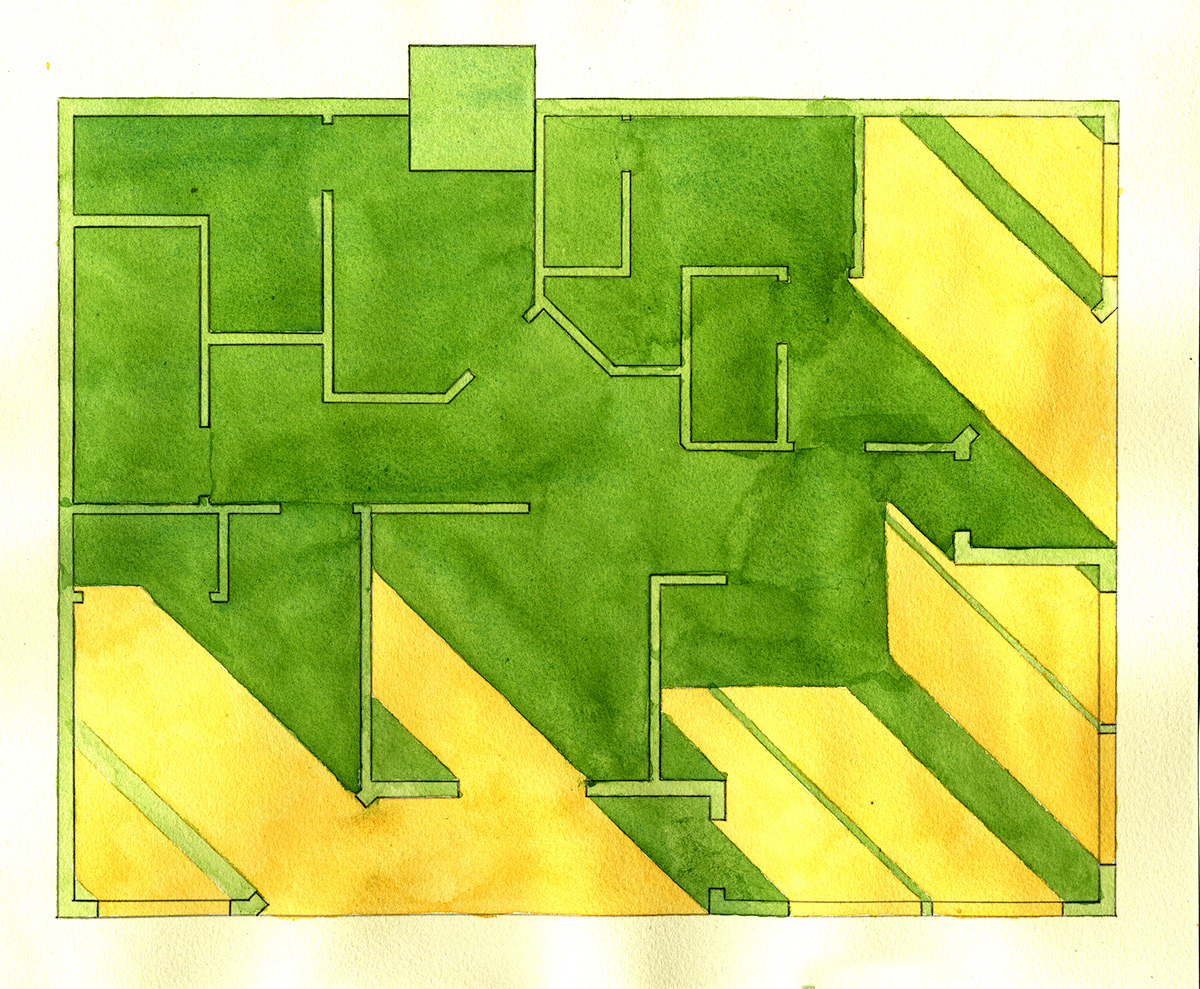
Direct Light Rendering
Watercolor
14 x 14
Storefront
Line of sight creates a juxtaposition between revealing and concealing. Through pattern and symetry I was able to create a space that combated the density of the city, allowing visibility from multiple viewpoints.


1/16" = 1' - 0"
Corrugated Cardboard
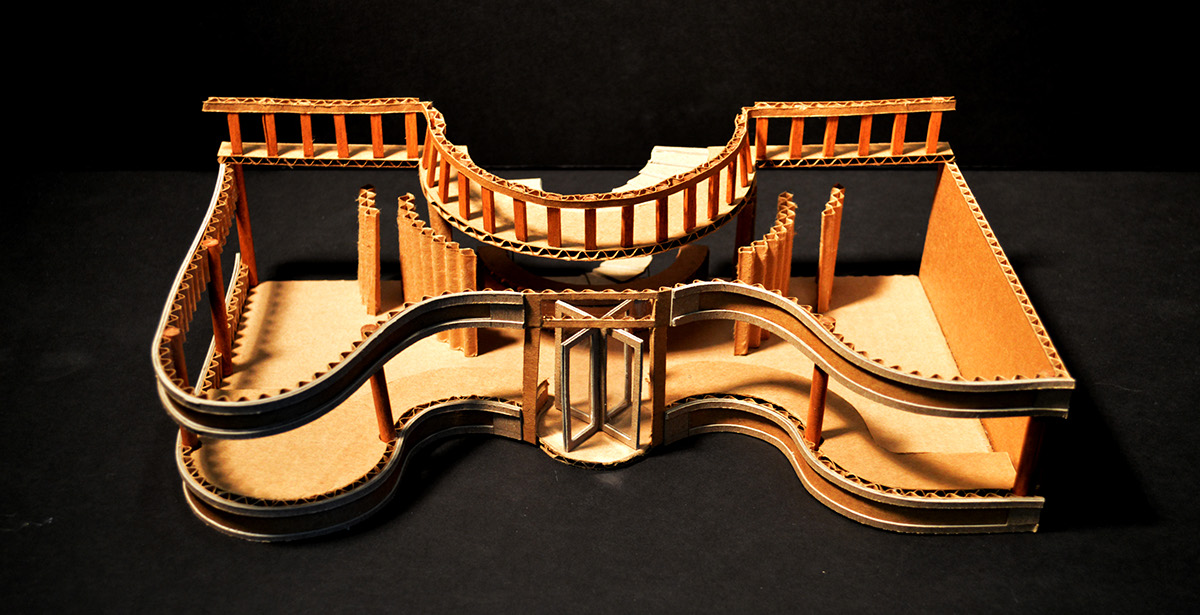
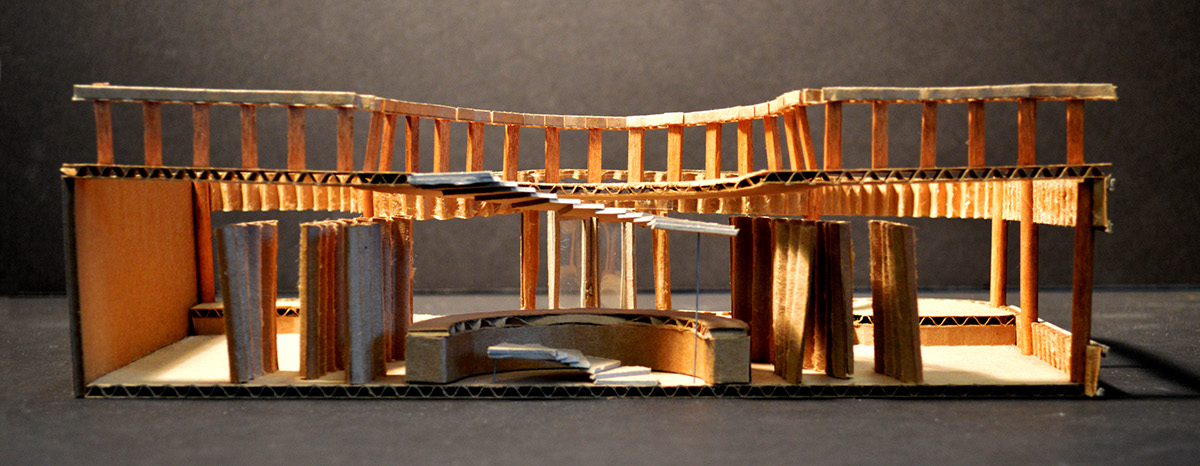



Front Elevation Rendering
Watercolor
24 x 36
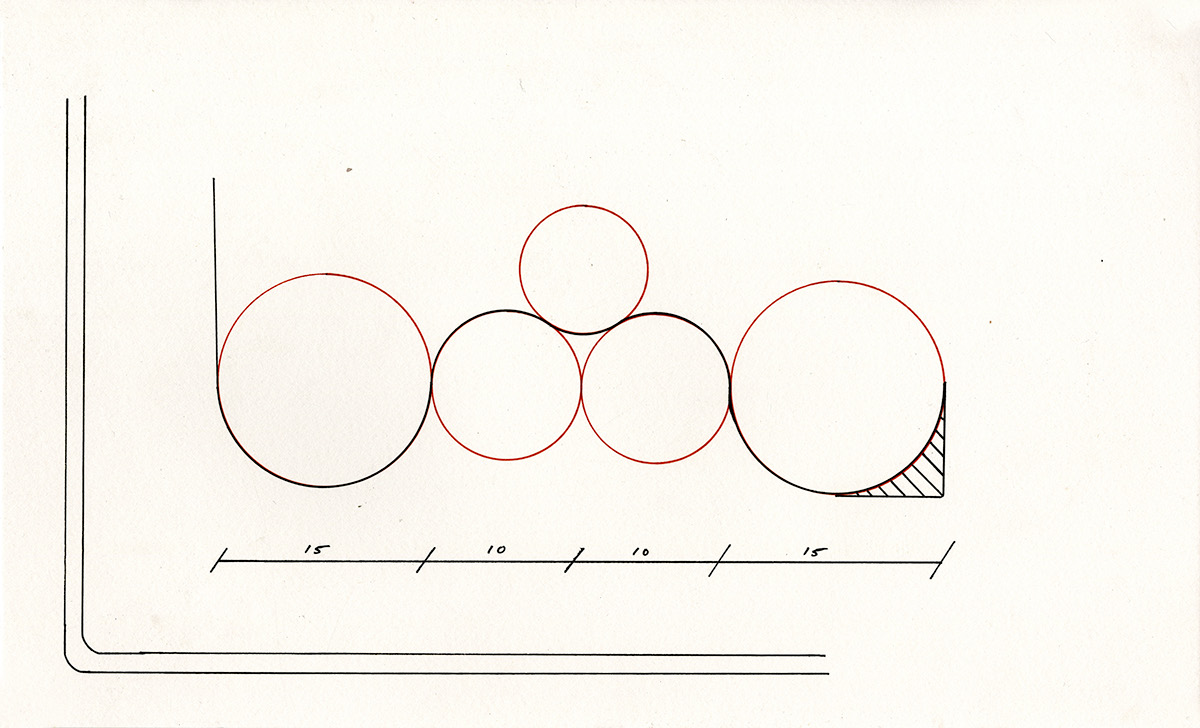

Rendering
Watercolor
8 x 11

Construction Detail
Watercolor
8 x 11
Tessellation Pattern
Watercolor
6 x 6
Tessellation Pattern
Watercolor
6 x 6
Tessellation Pattern
Watercolor
6 x 6
Tessellation Pattern
Chipboard & Acetate
6 x 6
Tessellation Pattern
Chipboard & Acetate
6 x 6
Chipboard & Acetate
6 x 6
Tessellation Pattern
Chipboard & Acetate
6 x 6
Chipboard & Acetate
6 x 6
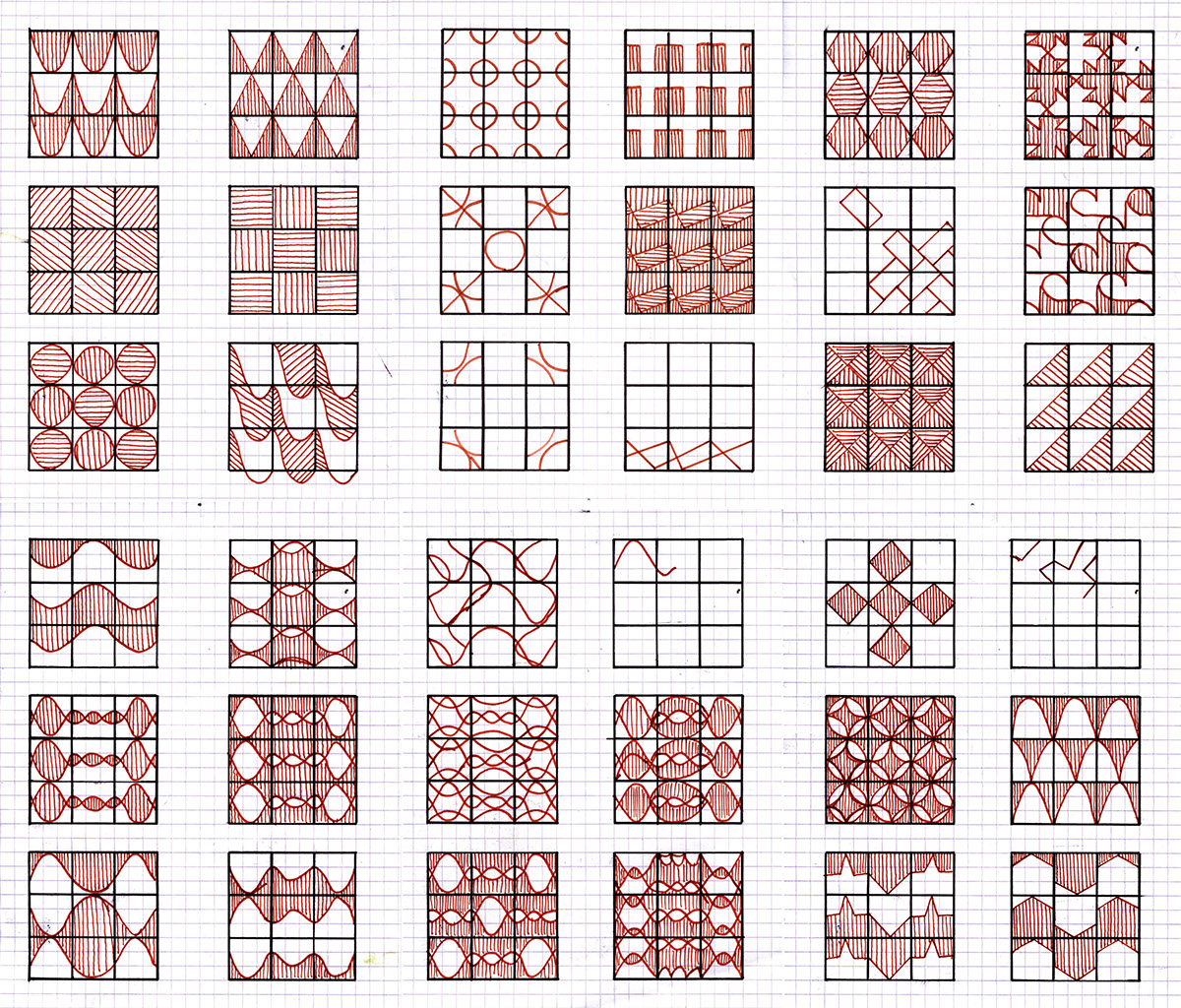
Tessellation Patterns
Pen & Ink


