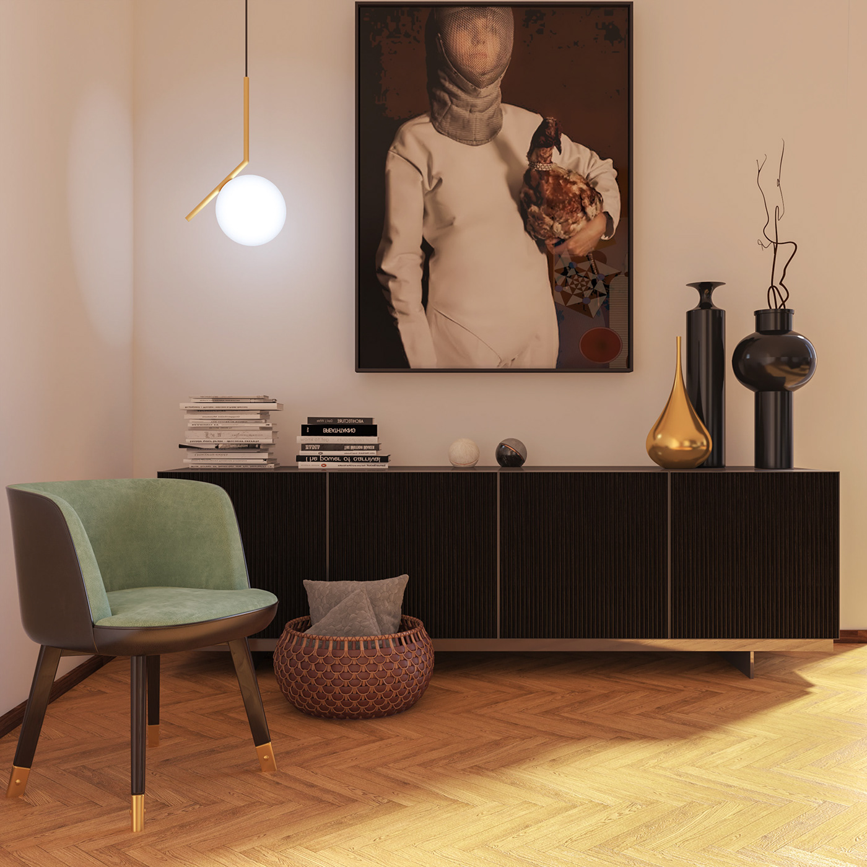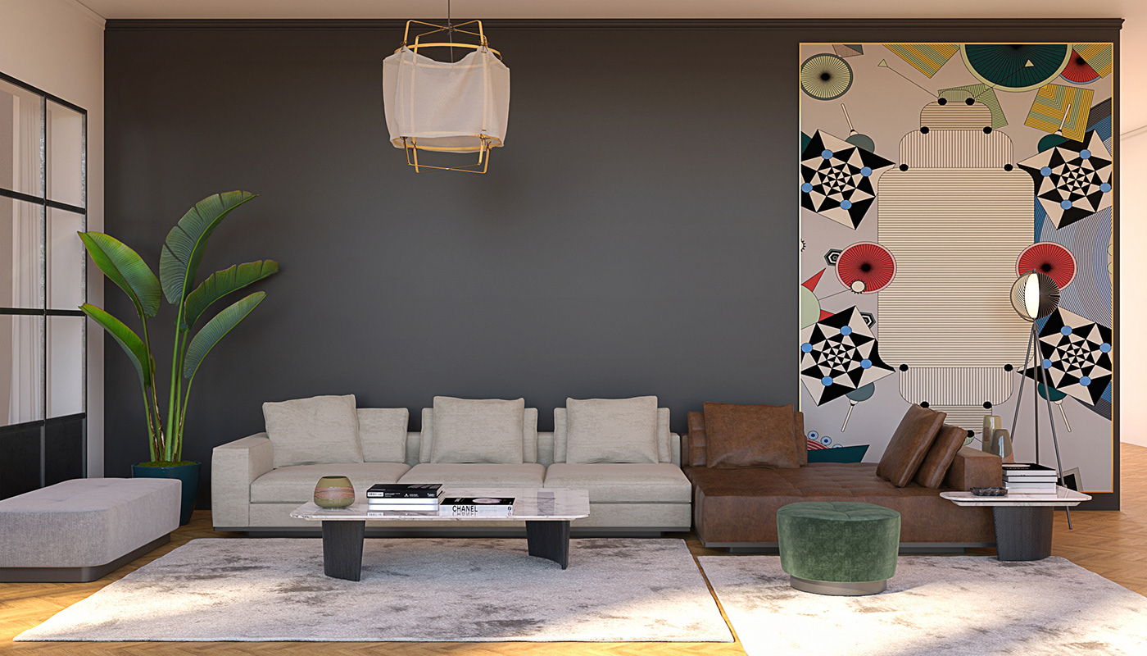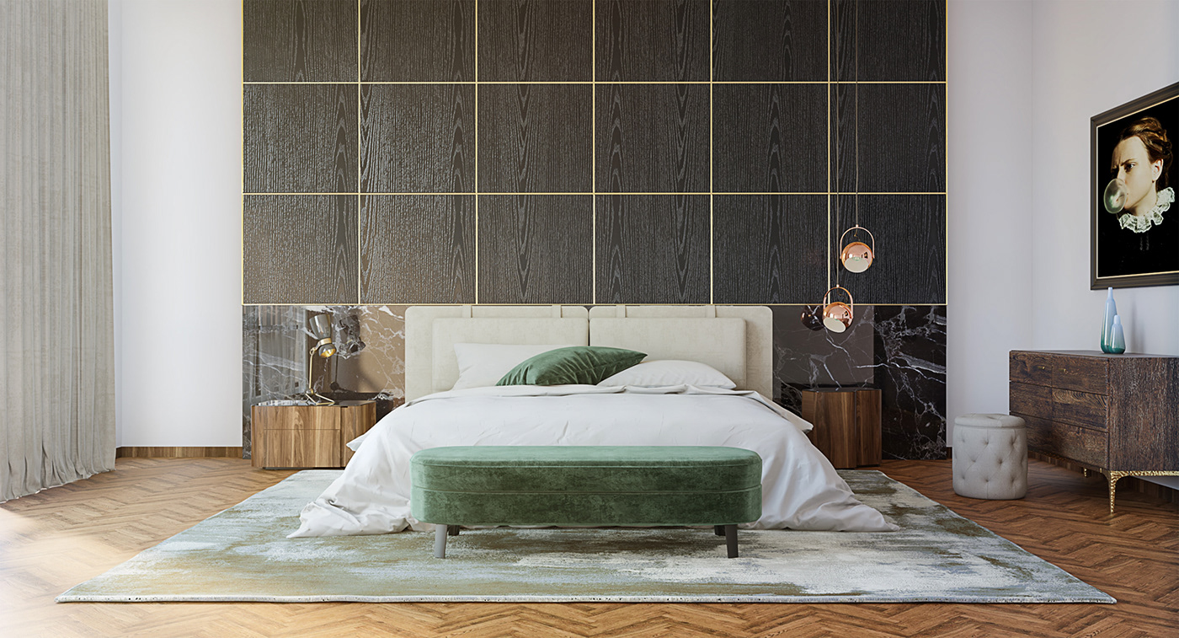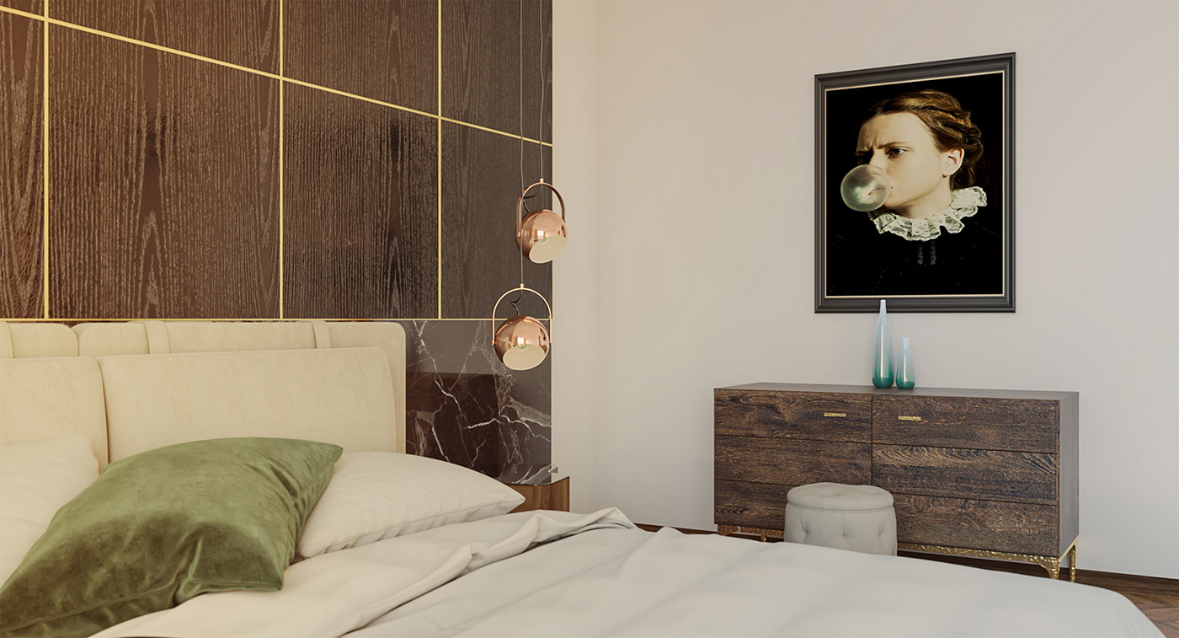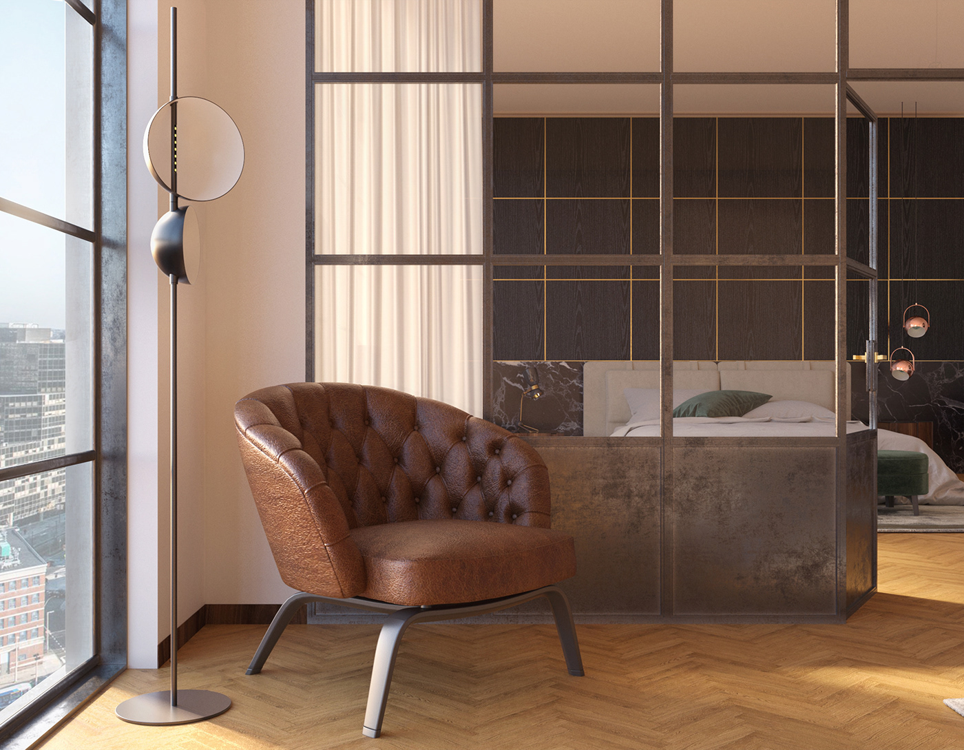industrial chic suite
Interior Design / Visualization / 3dsMax / V-ray / Photoshop
The initial idea for this project was to create a modern industrial chic suite, by converting an old warehouse to residential use. We kept the industrial style architectural characteristics of the previous space, such as the floor to ceiling large window openings that allow natural light into the space as well as the metal frame division which was used to separate the space between the bedroom and the living room.
To further enhance the industrial feel of the space, the headboard in the bedroom was designed according to the geometric motif of the metal frame division; at the same time it reminds of the big square shelves that were previously used in the space for product storage.
We carefully selected most of the furniture by MInotti, to create an elegant and chic contrast to the overall industrial look. For a funkier and more playful character, we added photographic portraits of Romina Ressia in the bedroom and hall and a big artwork illustration from David and Nicolas in the living room.
