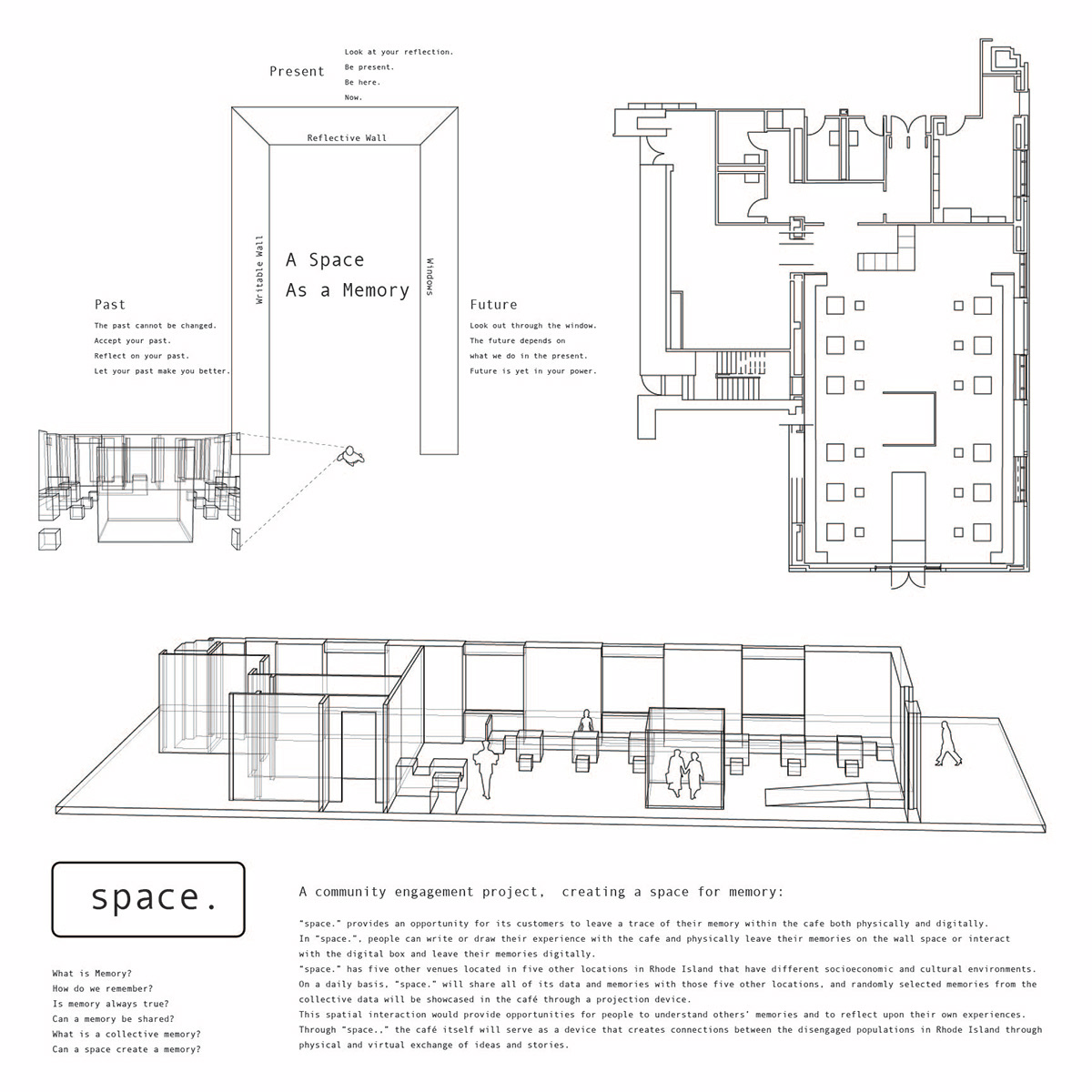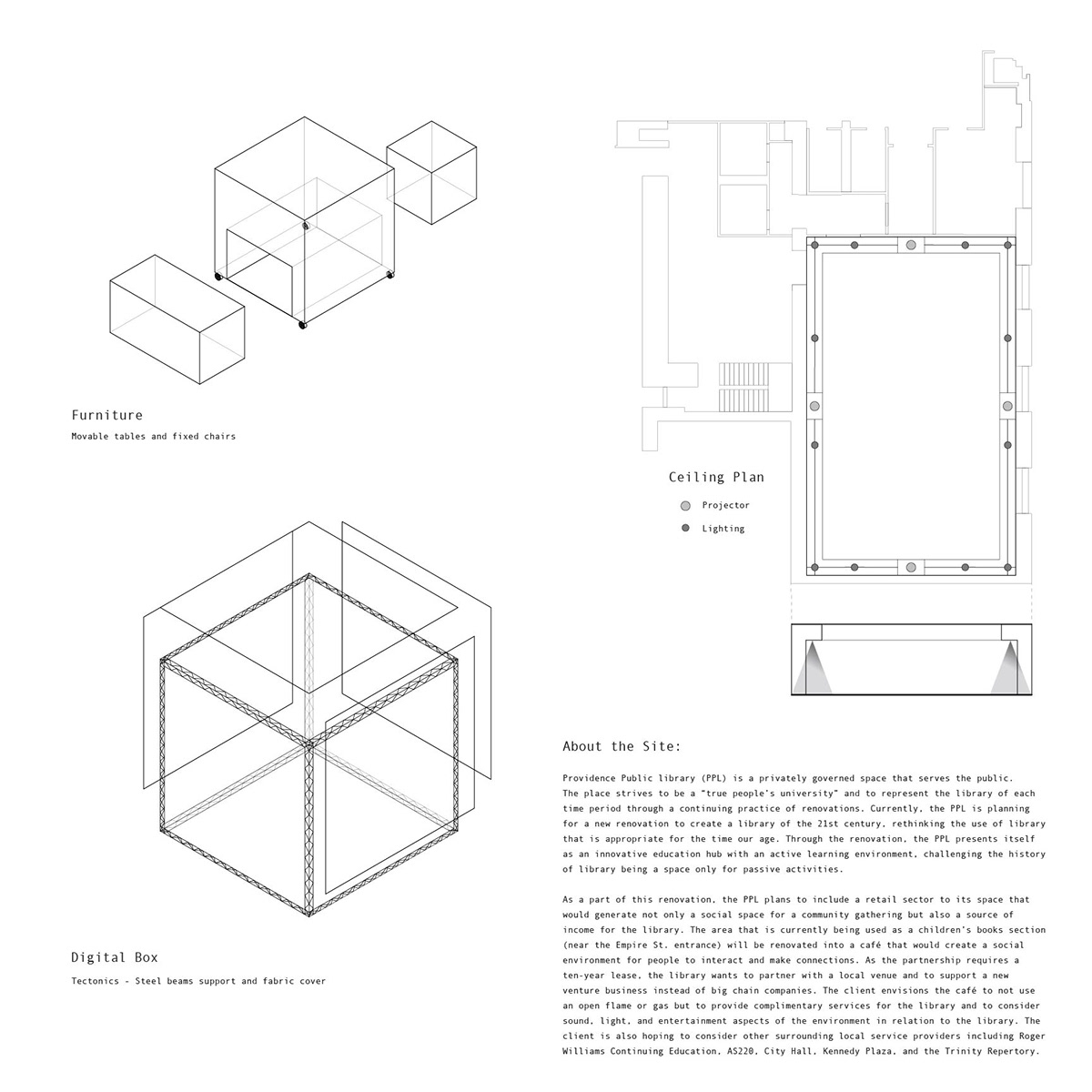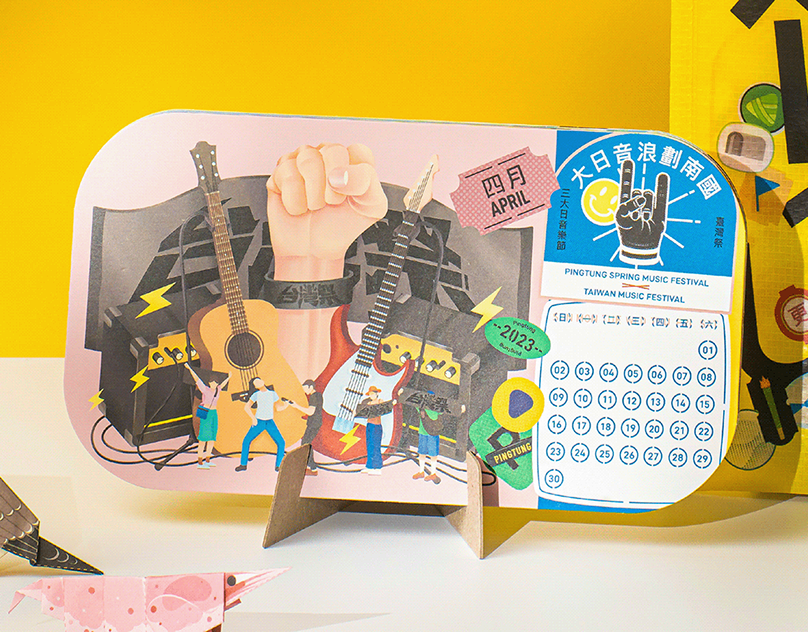SPACE.
AS A MEMORY
Space can be very different for an individual if one decides to follow a different contextual cue. It is, therefore, a designer’s duty to leave a trace of information that provides a layer of visual history to facilitate spatial understanding. The input from the designer, however, always remain subtle in order to allow for a freedom from the audience and their imagination as well as their assumption upon the societal context and typology of the space. For me, this project was about challenging this assumption on the current spatial occupancy and projecting a new spatial typology through my own design elements.
The project started with a few restrictions on the existing condition of our site, Providence Public Library (PPL). The PPL is currently planning for a new renovation to create a library of the 21st century, rethinking the use of library that is appropriate for the time of our age. Through the renovation, the PPL is hoping to present itself as an innovative education hub with an active learning environment, challenging the history of library being a space only for passive activities. Our project was about designing a café for the PPL as part of this renovation to provide a potential income source as a retail sector as well as a social hub for people to interact within the library environment. As the project involved working with a real client, our design had to accommodate the city’s downtown preservation restrictions as well as a few constraints from the library in relation to its current design and vision.
Following the library’s mission, I wanted to design a café for the 21st century, rethinking the use of a café as a place for physical and virtual exchange of ideas and stories. I imagined a café as a space for community engagement through the development of collective memories, as an environment where everyone can feel included and welcomed. I wanted a café to be the place where people can learn from one another who they share the space and memories with. In my mind, the café itself was a device that creates connections between the disengaged populations in Rhode Island.
My concept required a new café typology, and I had to communicate this visually through a spatial design. This challenge allowed me to learn a lot more through the critique session as I was projecting a new idea but only through the design I provided. In order to give a visual emphasis on the concept of a café as a space for memory, the interior design of my café appears to be highly linear and geometric with a minimalistic style. The simple design of the café calls attention to the digital box and the writable wall, guiding people to follow the linear path and to interact with both devices efficiently. The choice of having all the furniture, floor, ceiling, and walls in white with a similar material quality was due to the same logic. However, hearing the reviewers’ opinion, this material selection limited the accessibility of the space for certain population. Similarly, some of the decisions I made required more connections between the concepts and the visual outcomes.
Having a real client and critical feedback from the reviewers was a pleasant experience and a valuable opportunity for my learning. Working with the restrictions and the existing condition made me understand the concept of adaptive reuse in a more concrete way. Overall, I truly enjoyed this project and I am greatly satisfied with my design solution as well as a new direction I found for my future projects.


1/8":1'


1/4":1'


MATERIALS COLLAGE


CONCEPT SKETCH


DIAGRAMS AND ANALYSIS




EXISTING CONDITIONS





2018






