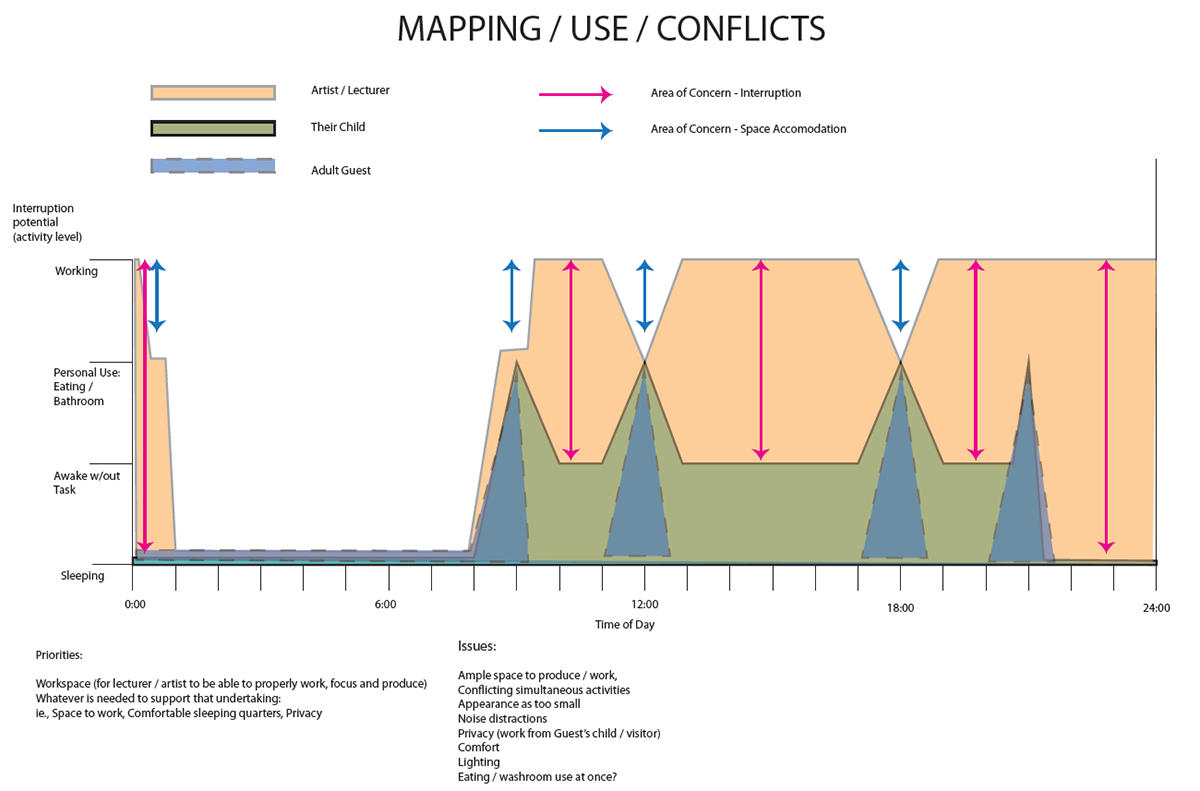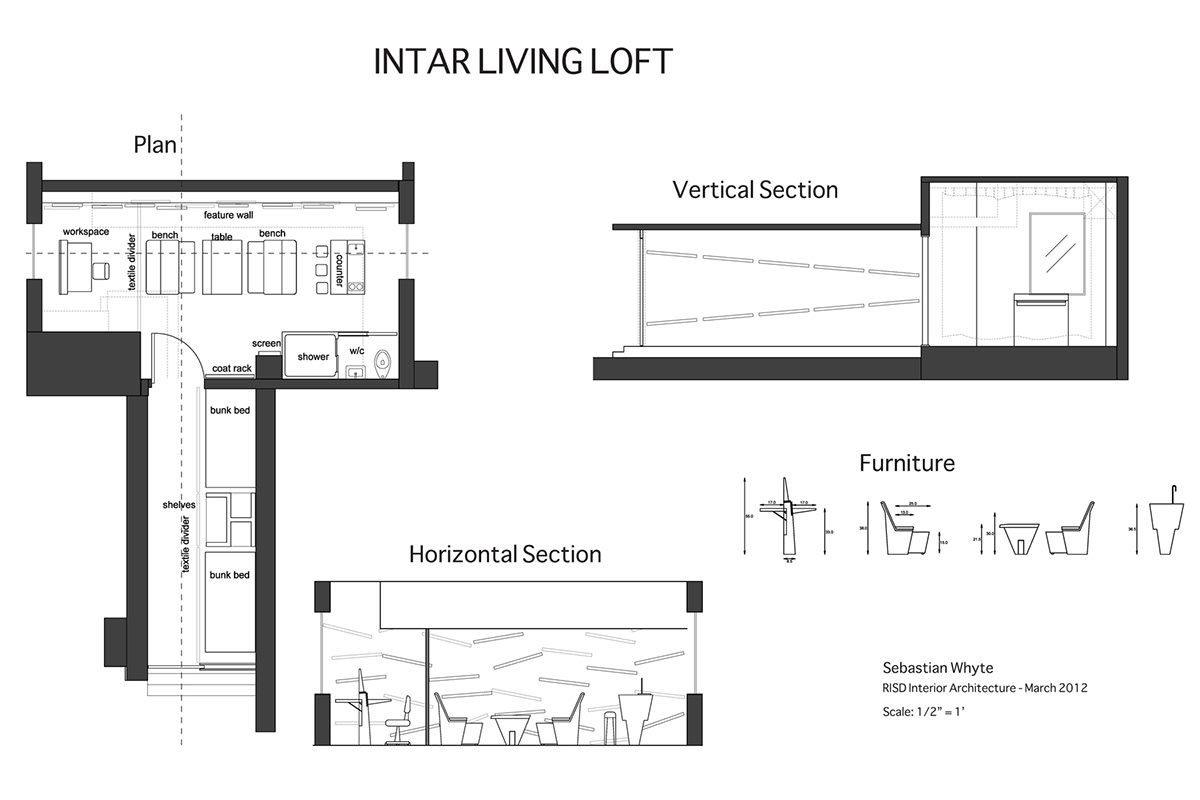This studio required a current storage space to become adapted into a small loft intended for visiting guests and lecturers to the department of interior architecture, as well as their families. This is a tight space, designed in such a way that it incorporates the needs of the different users of the space at different times of the day without interference between them. The sleeping quarters were placed away from the other areas, in order to achieve quiet and privacy. The living loft also incorporates original furniture pieces which can transform in order to best accommodate their function:
- The desk can be used from two different sides, offering a more private workspace if desired. It can also act as a divider to further partition the workspace from the rest of the space.
- The benches become beds if needed.

Visually mapping peoples' uses of the space in relation to the time of day - the artist / lecturer, their child, and their guest - in search of conflicts. The blue and pink lines are areas of concern where there are chances of interruption and lack of space. This diagram helped inform the layout so that the multiple people and functions could all coexist in the same small space.





