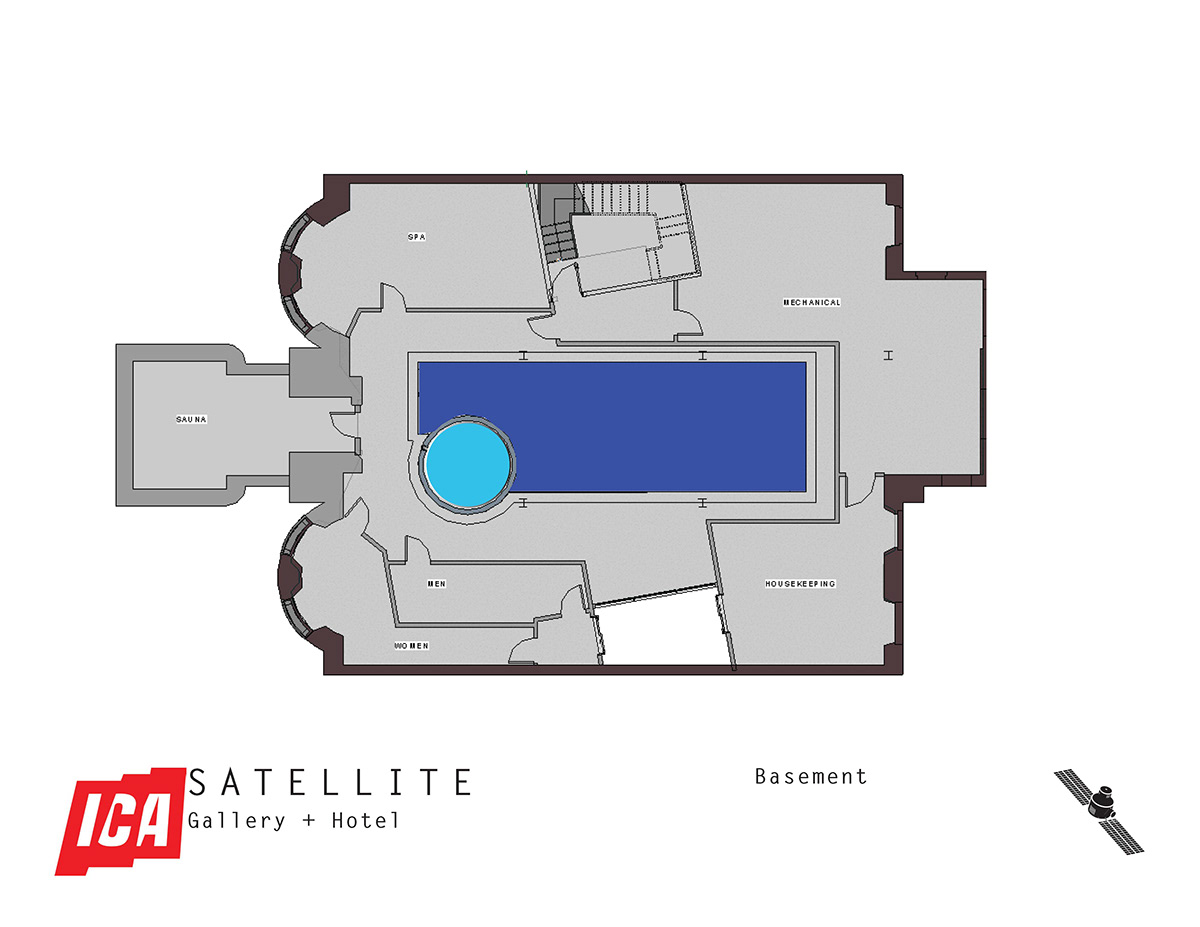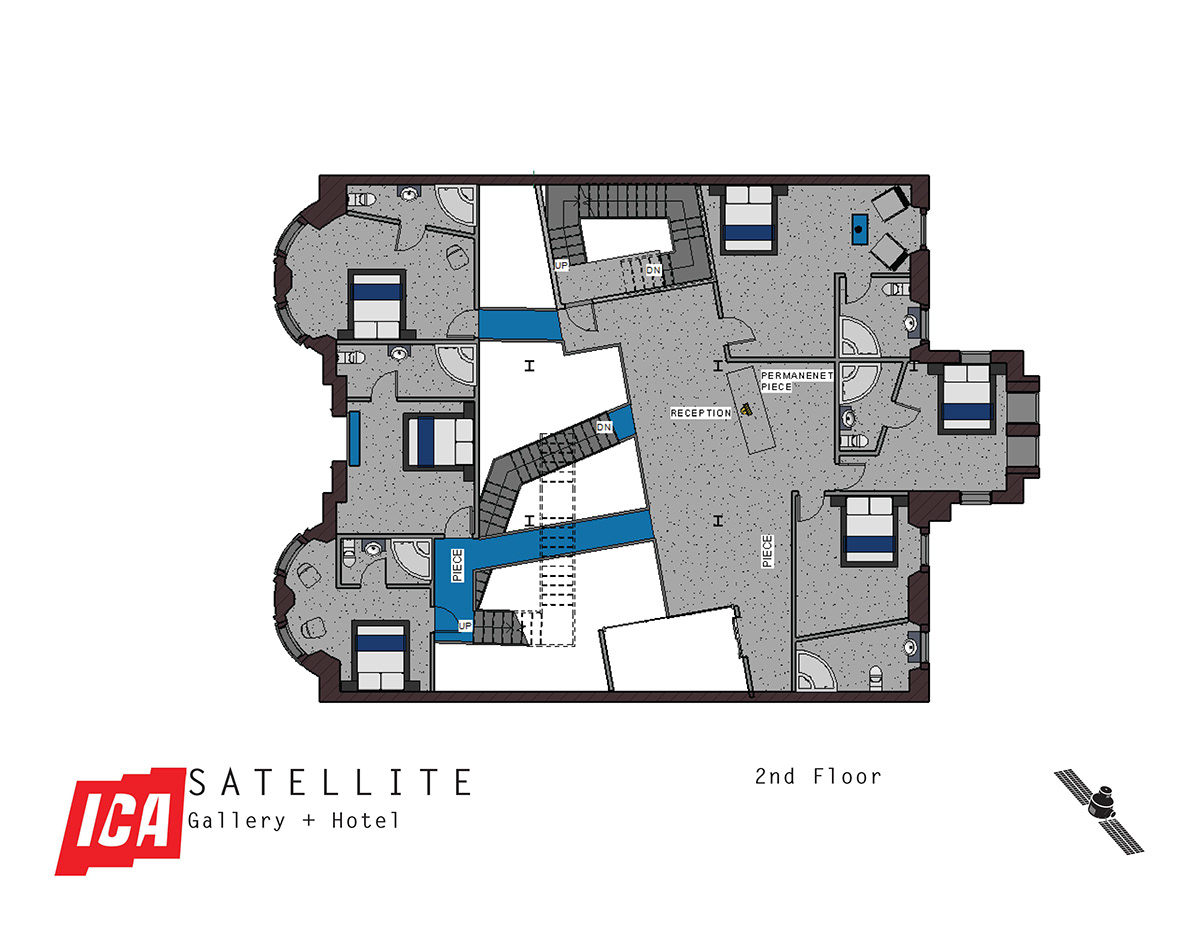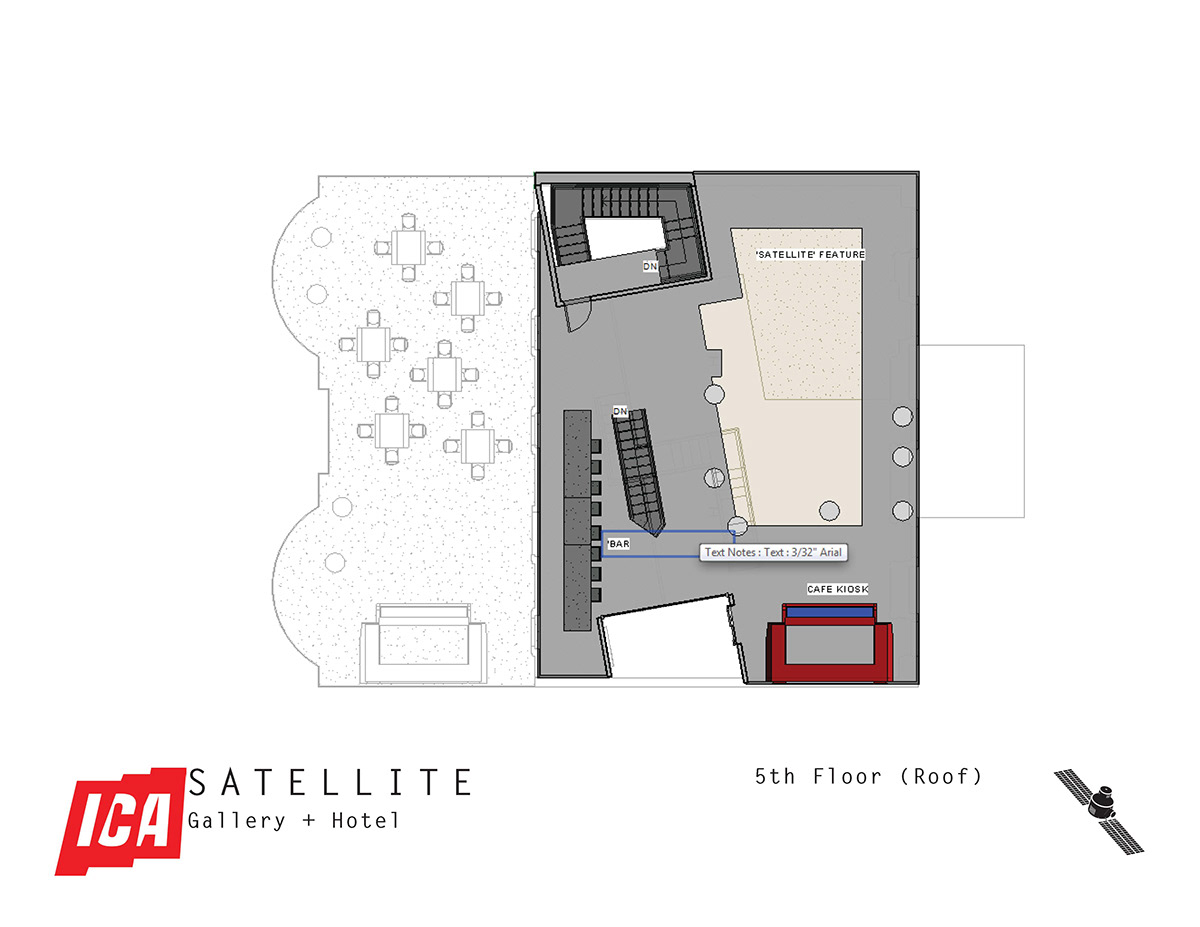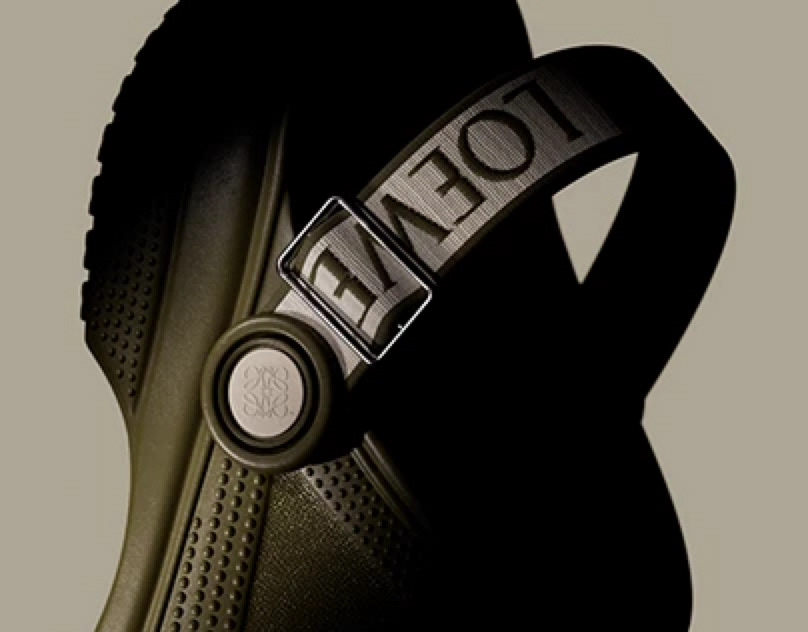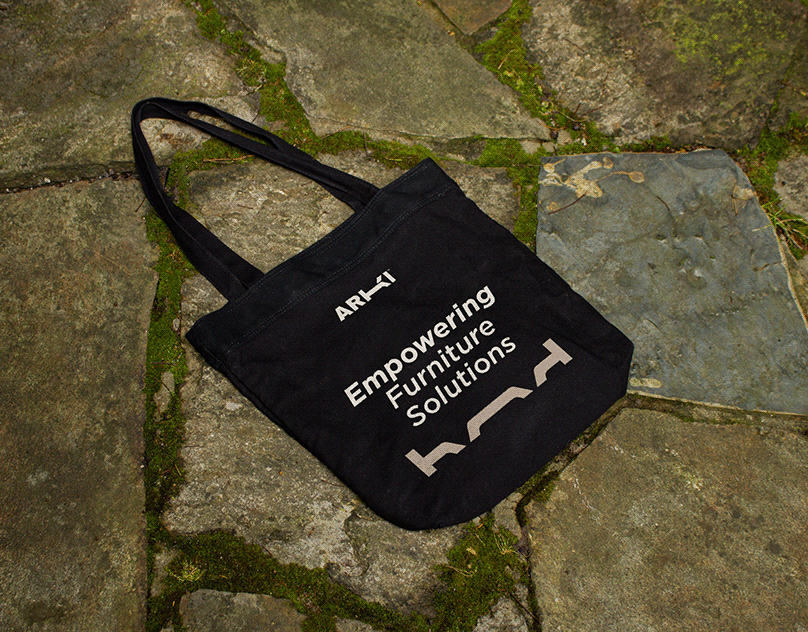This studio class was assigned to adapt an existing historic mansion in Boston into a hotel. I chose to design the hotel within a satellite site of the Boston Institute of Contemporary Arts (ICA). The hotel's elements are nestled into the gallery so that it is inconspicuous and hidden - creating an element of mystery that is intriguing to hotel guests and visitors.
The artwork on display in the gallery / hotel is placed so that the act of viewing of the works follows a narrative; a path of discovery - as there is always something to be discovered just ahead or above. This unveiling and discovery process follows the narrative of the staircase and pathways throughout the space and is intended to entice guests through the space and exhibition, ultimately bringing them to the top of the building.
On the roof there is an installation with satellite features (shiny, metallic, colourful, interactive) that can be seen from the ground floor entrance when looking up through the building, hence "I see a satellite".
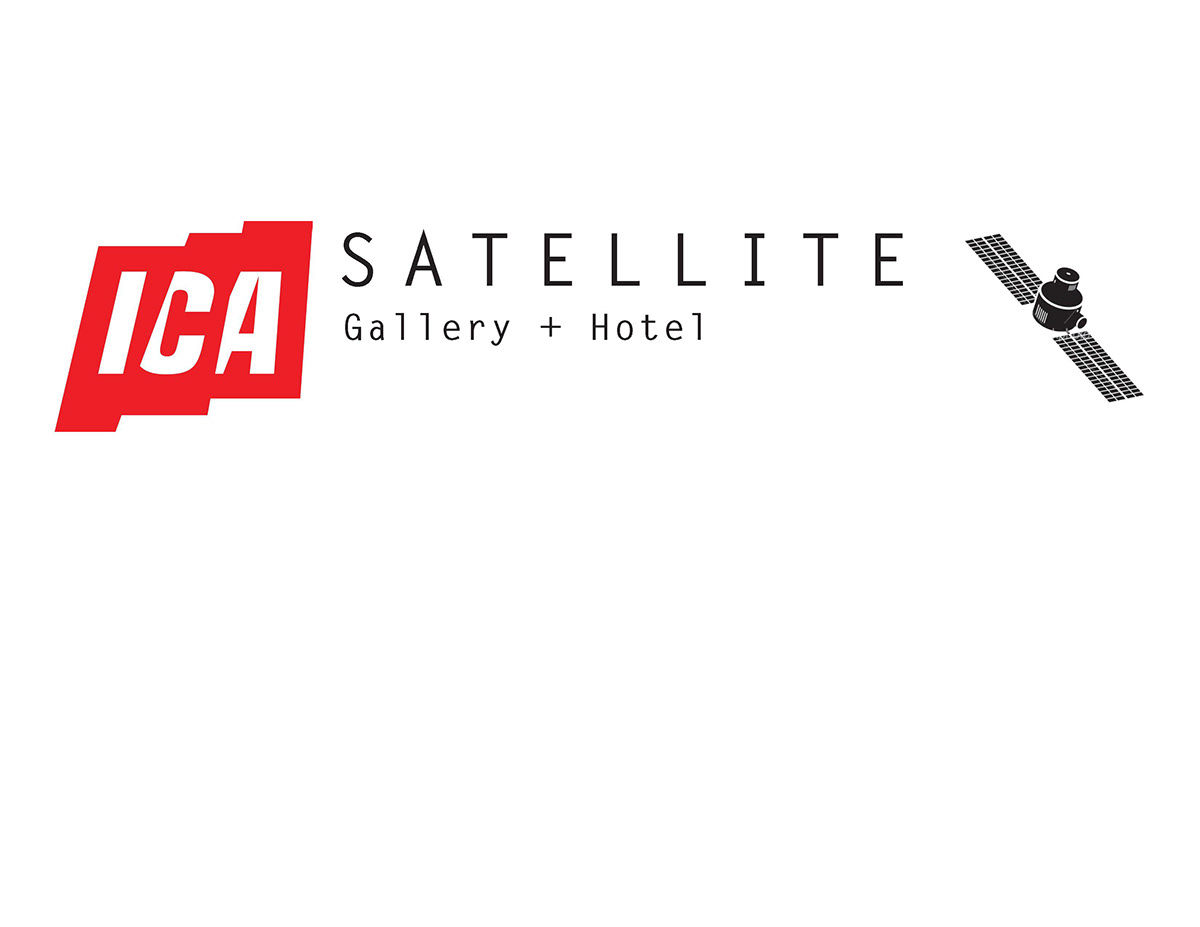
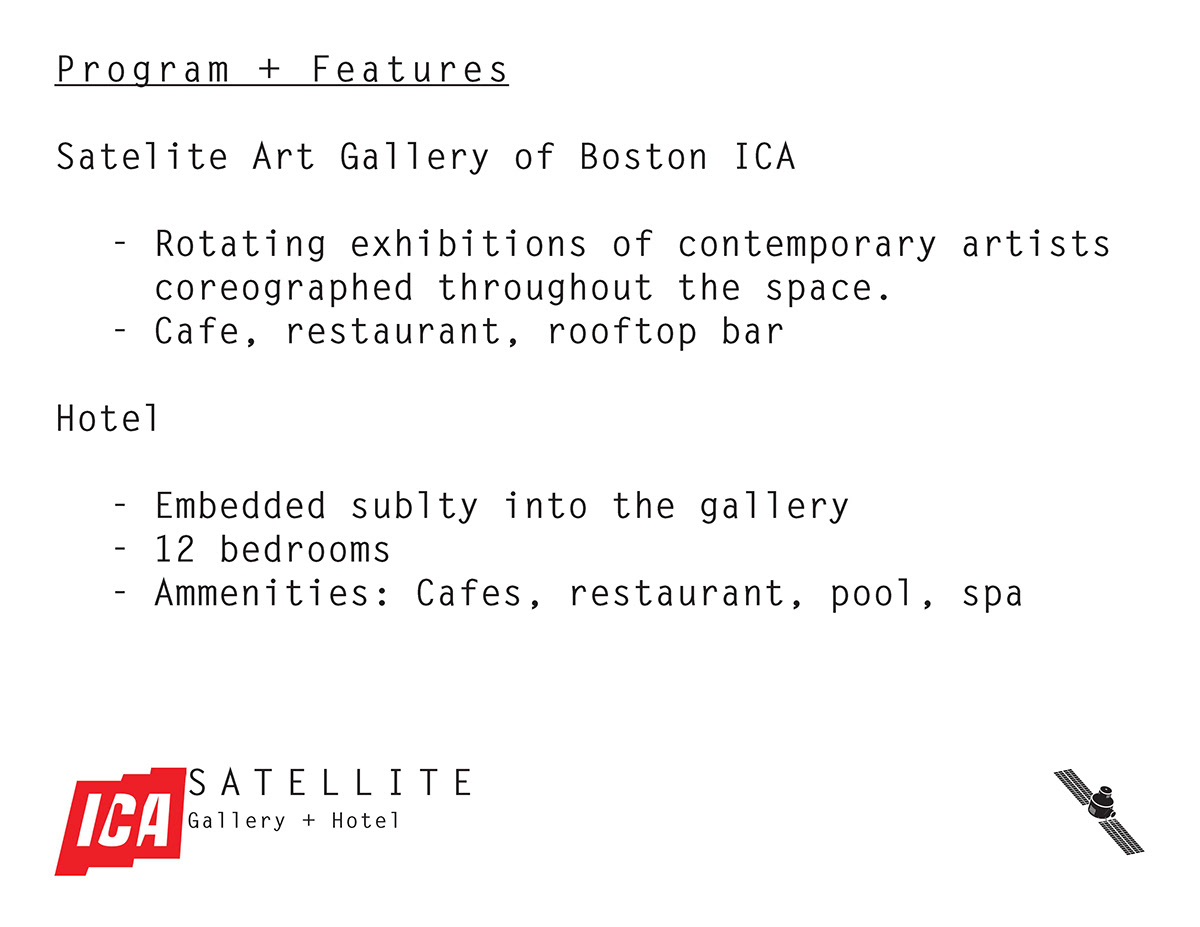
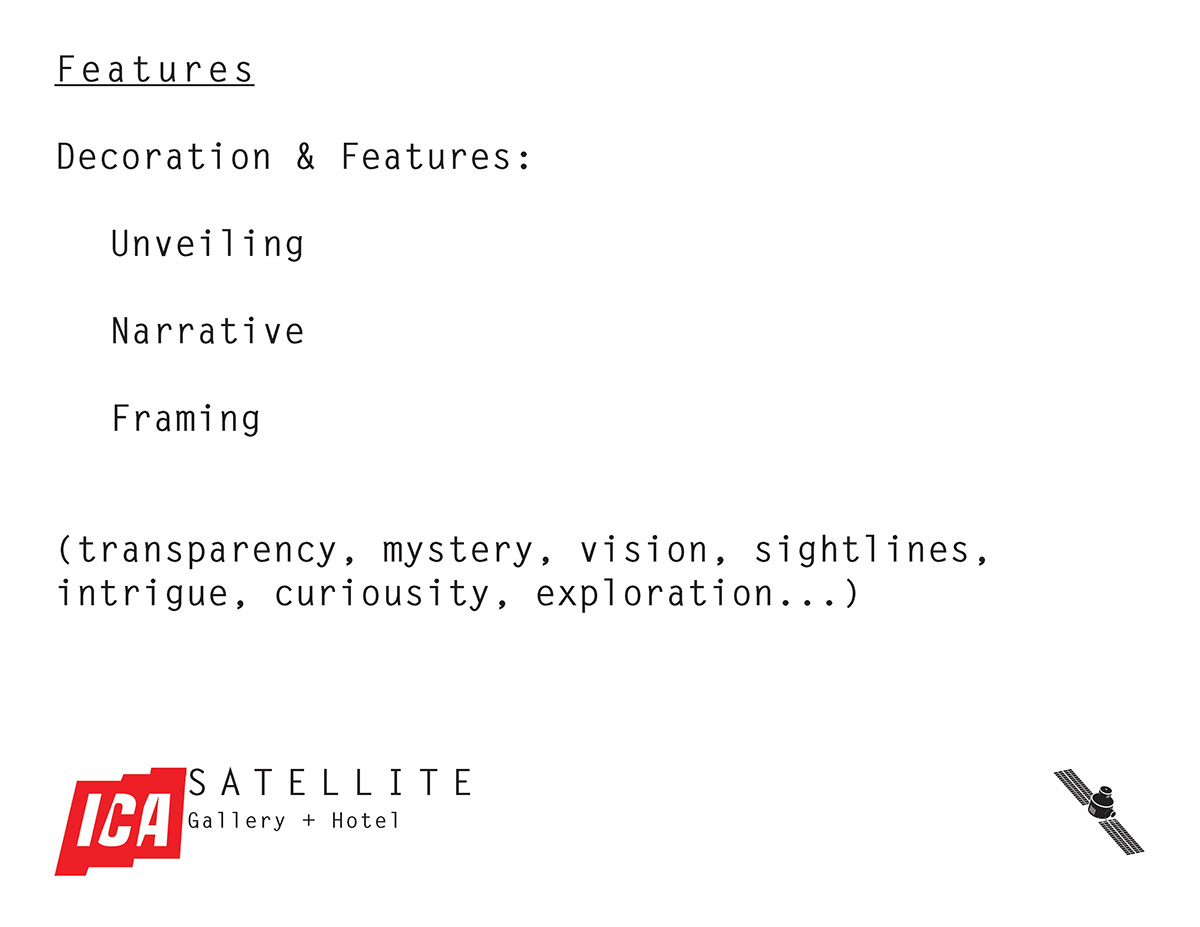

Inspirations for the 'satellite' installation on the roof.

The view from the entrance. The satellite feature would be located where the glowing sunshine is at the top, attracting peoples' curiousity and attracting them to discover it for themselves by venturing all the way up.
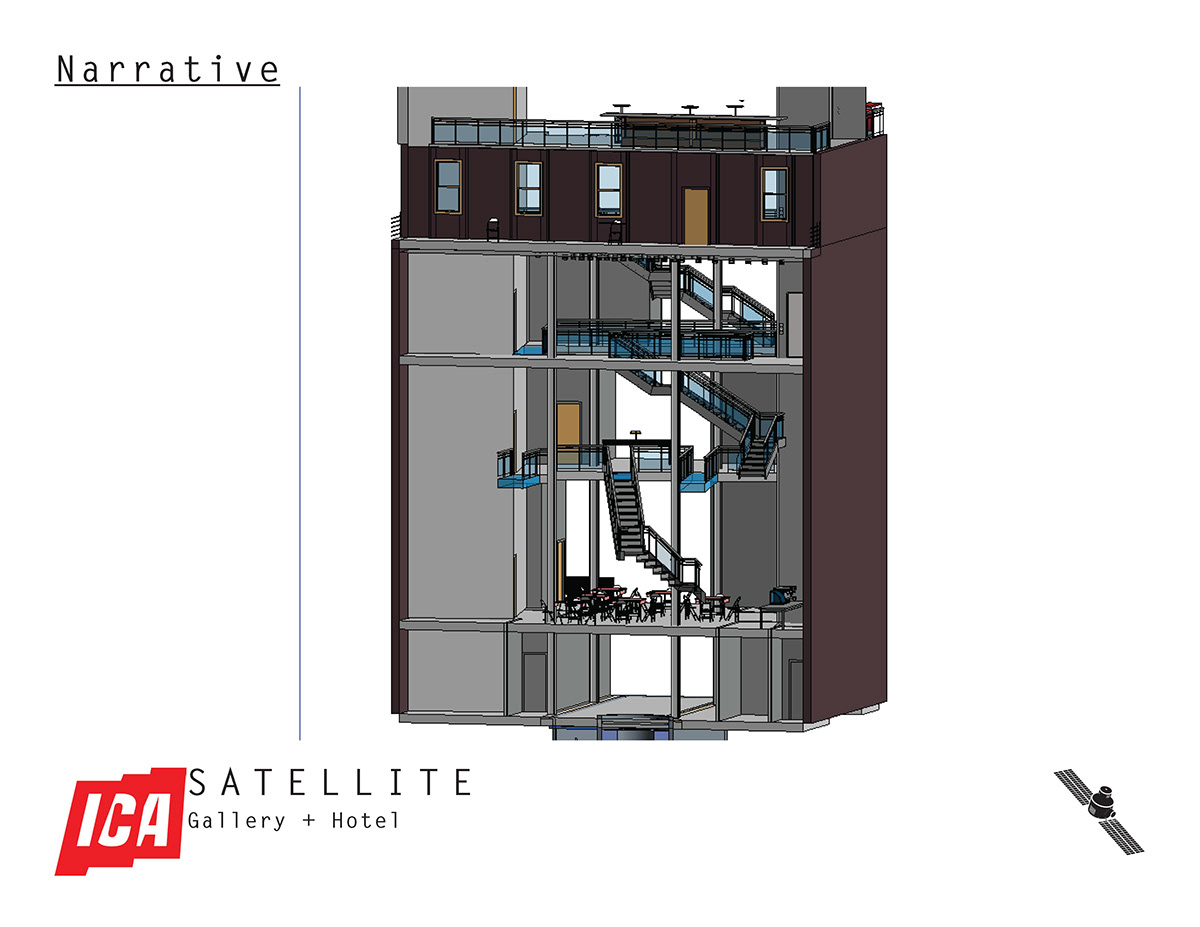
The staircase provides a narrative to follow - a story with unfolding elements and features.


A scene from the first floor.
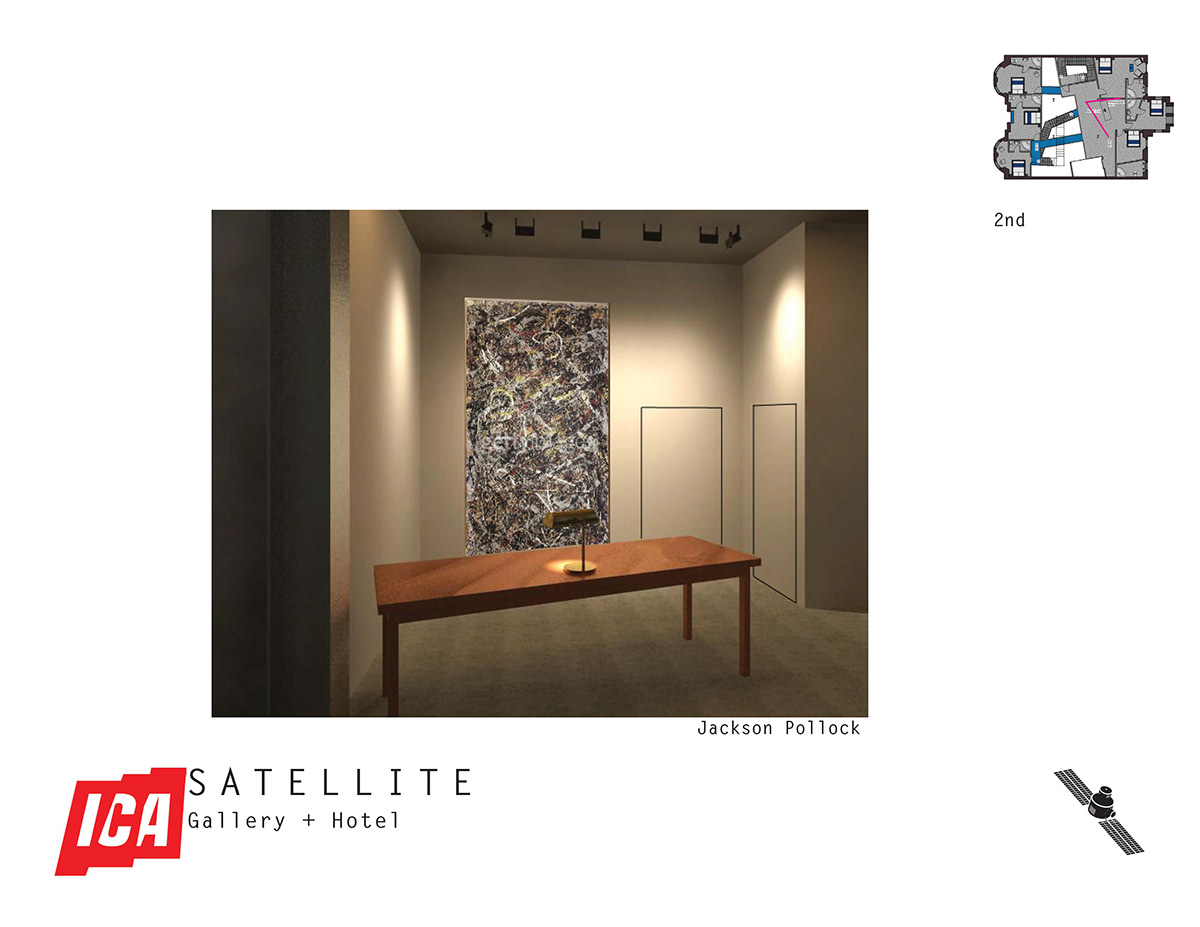
The minimal reception desk, with artwork and rooms located behind it, barely visible.
Second floor.
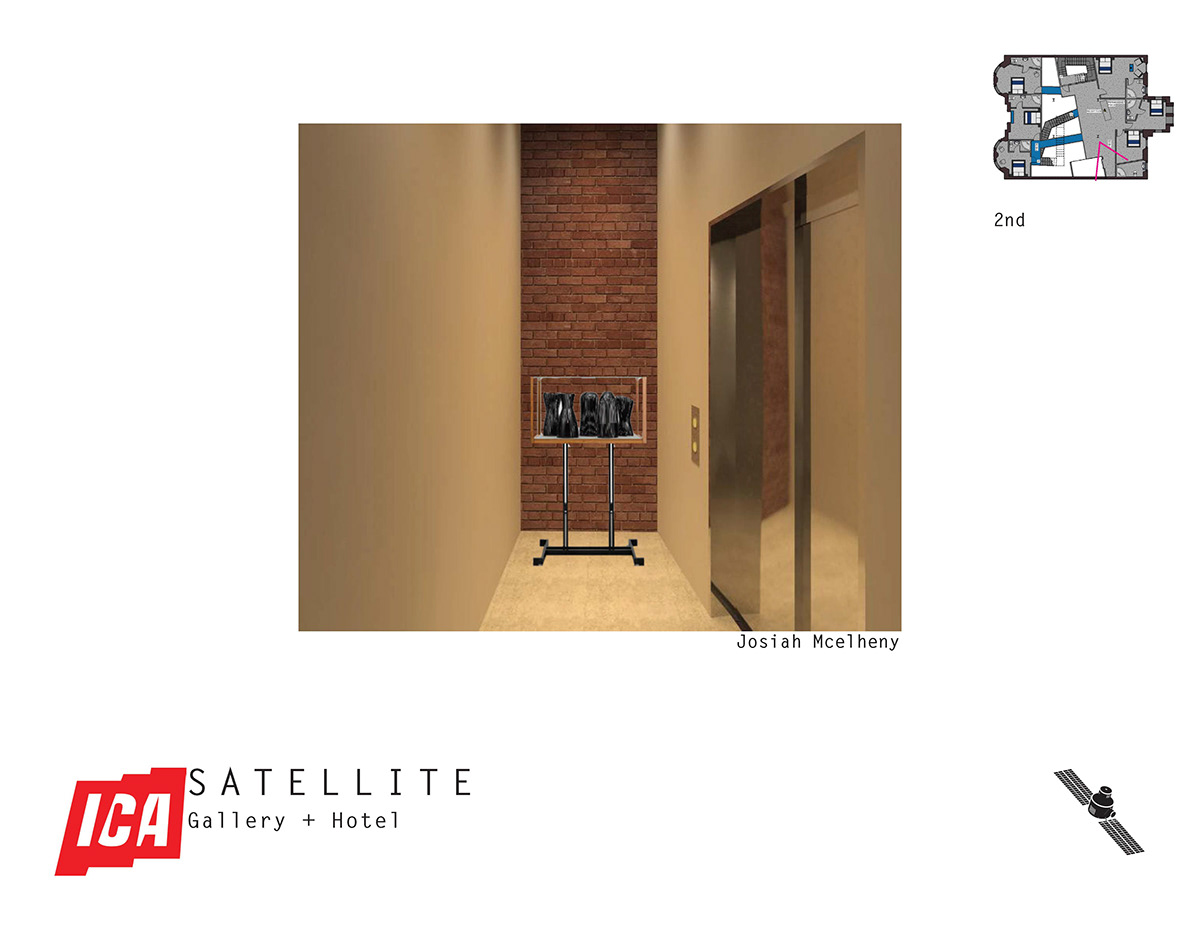
Installation on the second floor
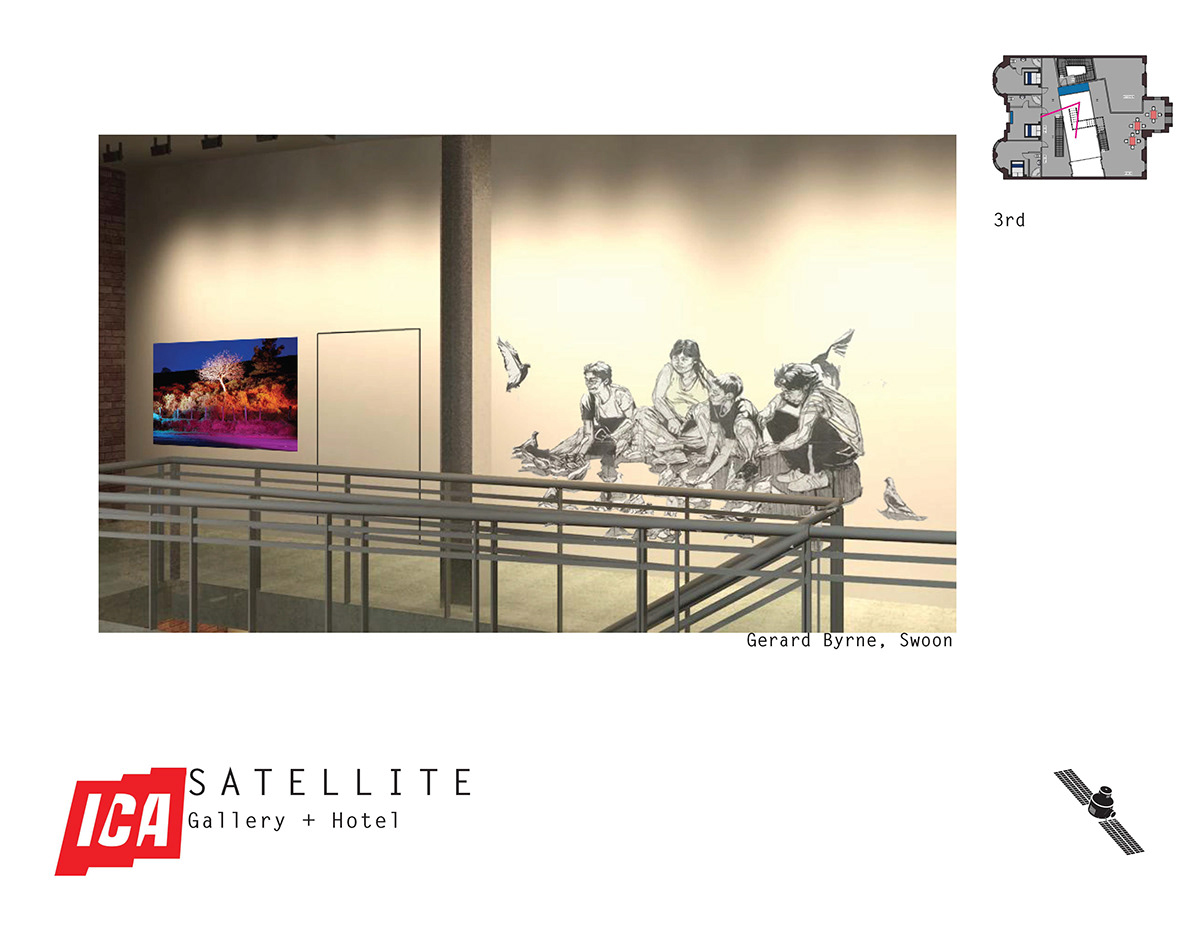
Sight on the third floor

Sight on the third floor
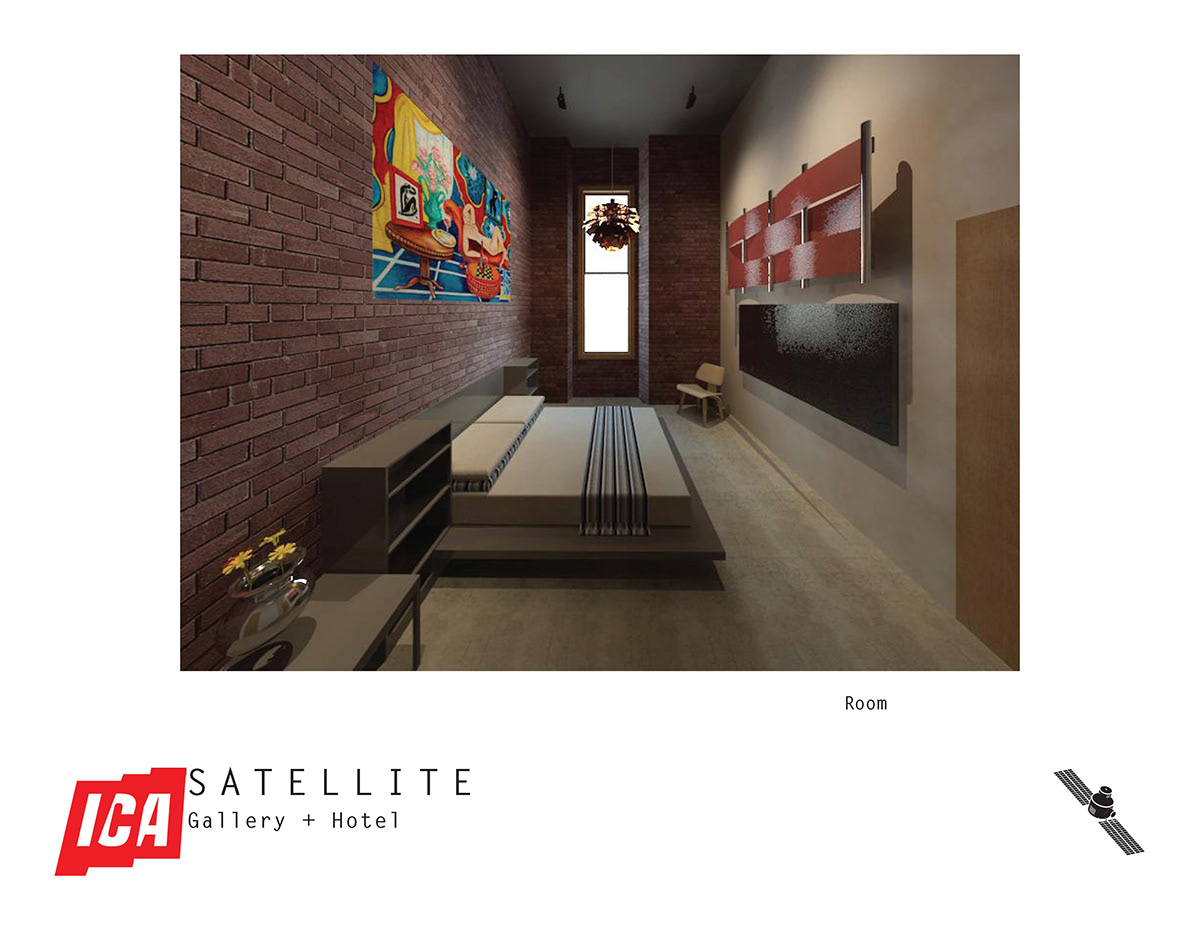
One of the guest rooms
