This design attempts to reconcile the surface of the park with the infrastructural systems that lay unseen below. Preserving the majority of establisehd trees already thriving on site, an excavation at the southern tip of the park creates an amphiteather and reveals the once forgotten City Hall Station, now an all-season undergound garden.
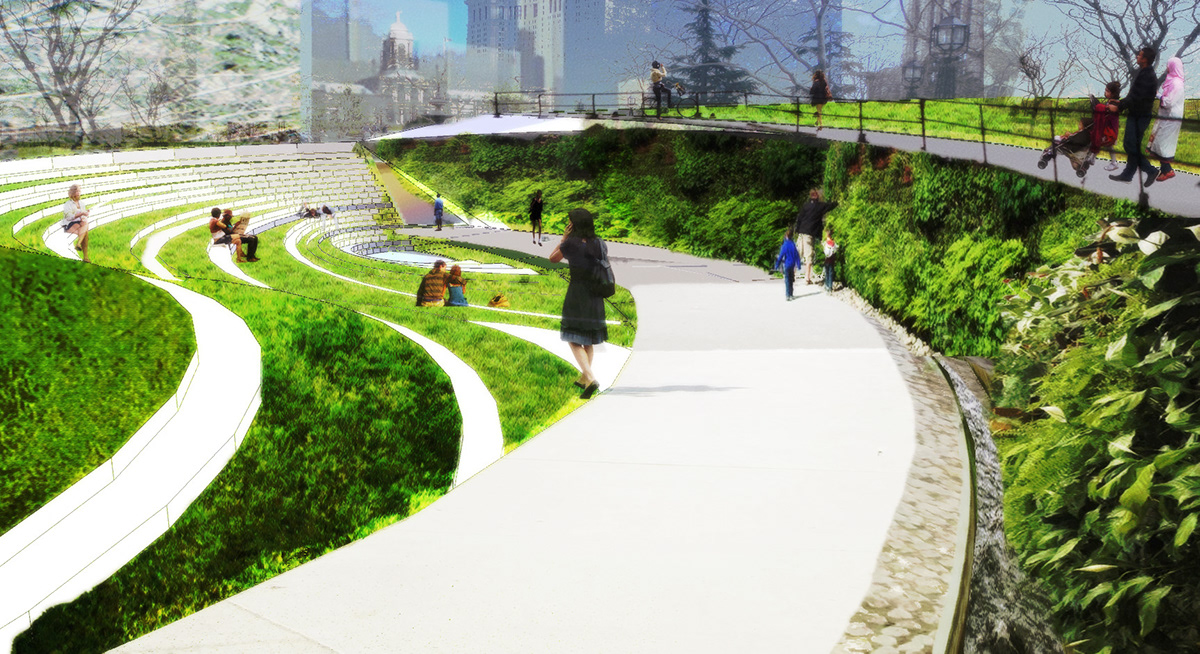
Perspective view entering the park. Amphitheater and green wall system tie the surface to the station a below.

Subterranean all-season garden, with green walls, aquaculture, and full-spectrum lighting, a destination in winter.
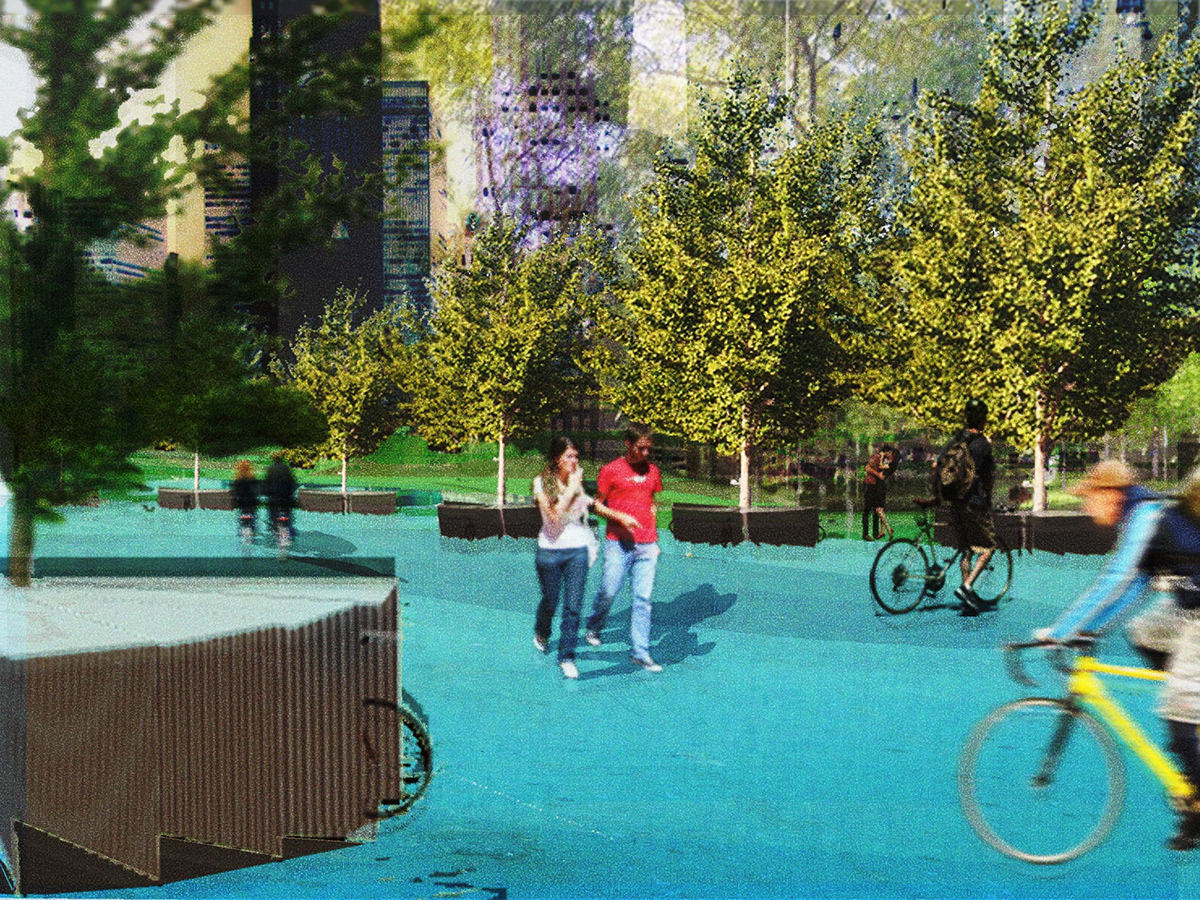
Bicycle parking surrounding newly planted Gingko biloba.
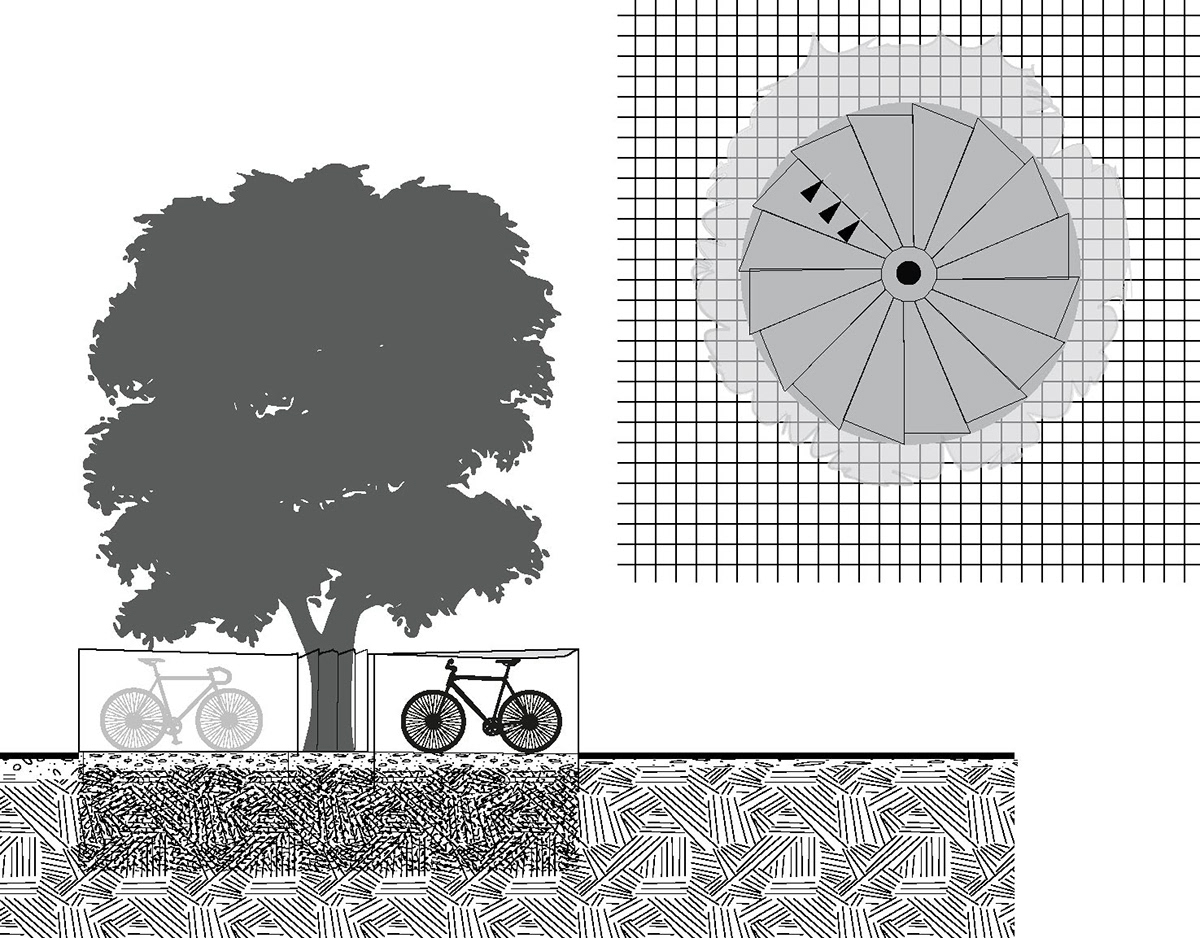
Bicycle parking allows trees of the park to integrate with street life while protecting roots below the dripline from soil compaction.
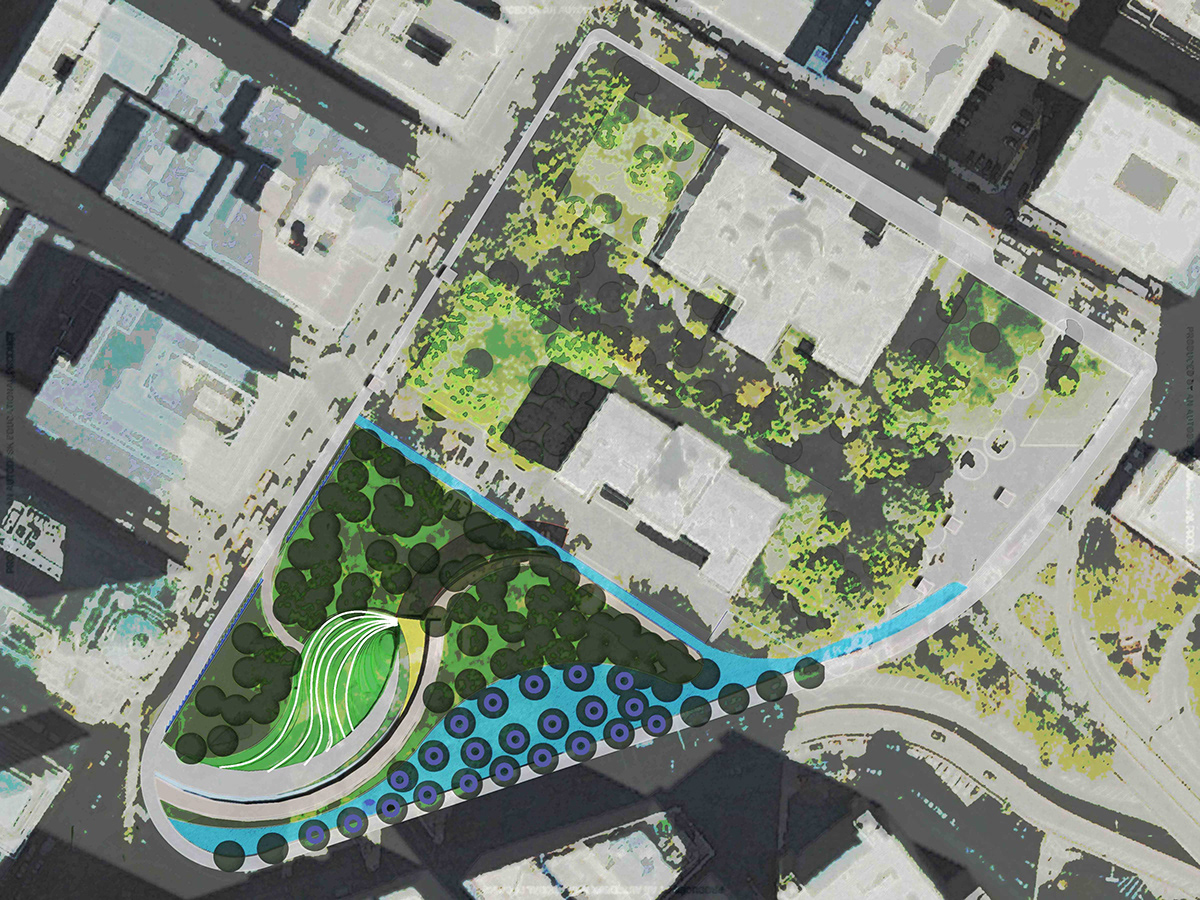
plan drawing. The amphitheater arc runs counter to the arc of the station, the bicycle path and parking meet incoming commuters from the Brooklyn Bridge.

plan in context.
This site was identified as an important east west corridor for the large number of commuters coming from Brooklyn to key destination neighborhoods in the city. Throughout history, the plan of the park has been a response to traffic in this busy area.
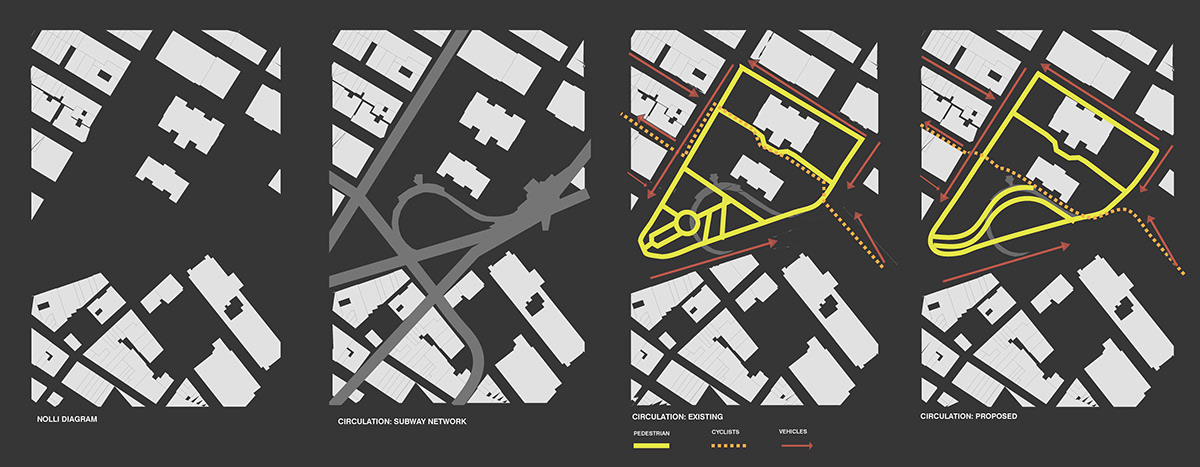
Nolli Diagram, Circulation: Subway, Circulation: Existing, Circulation: Proposed
