TECHSTYLE HAUS
Urban and architectural designer for a $500,000, 800 square-foot passive solar house installed at Solar Decathlon Europe 2014 and Domaine de Boisbuchet. Core team member in all project phases from concept to full build, presentation, and construction. Participated in team charrettes to integrate an energy positive systems design and a Passive House approach to core and shell and to orientation. Managed urban design and mobility strategy, team communication, and project documentation.
Organized team coordination meetings and workshops, gave oral presentations to potential donors, and built the house 3 times (and disassembled 2 times) with the full 40-person design-build team. Provided on-site translation with our French-speaking partners during construction.
All rights and credit to the design team of Techstyle Haus.


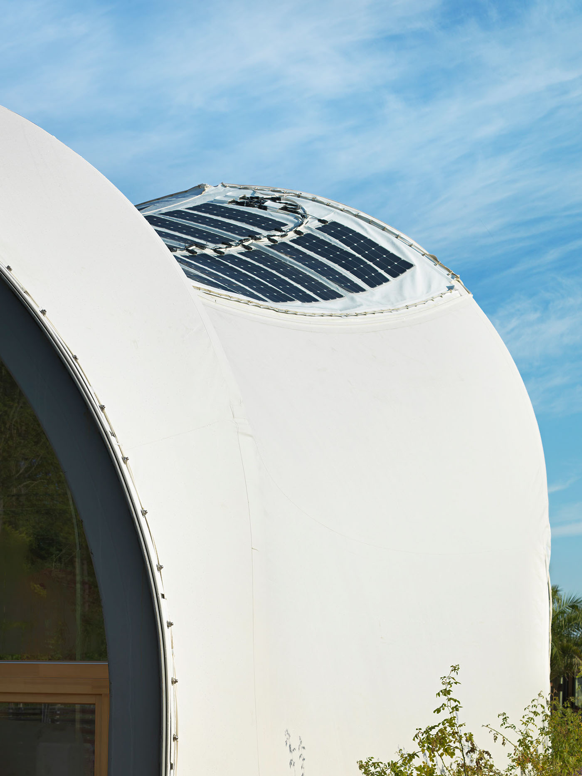
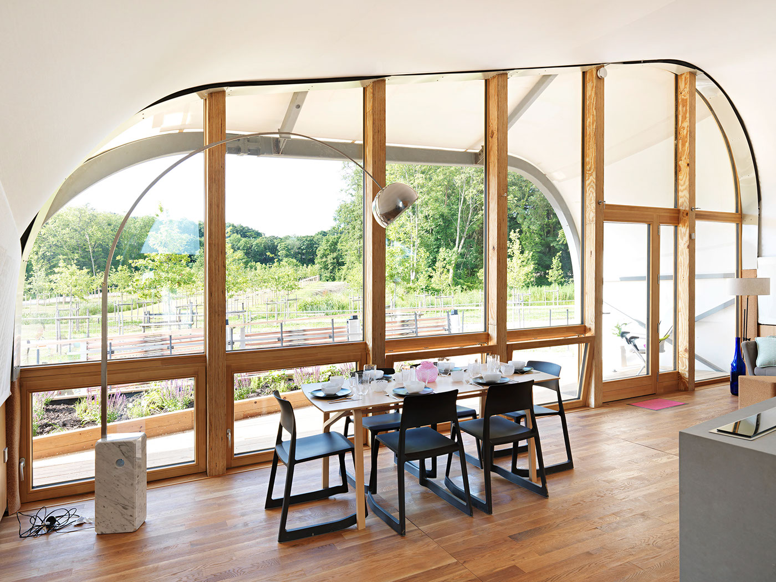
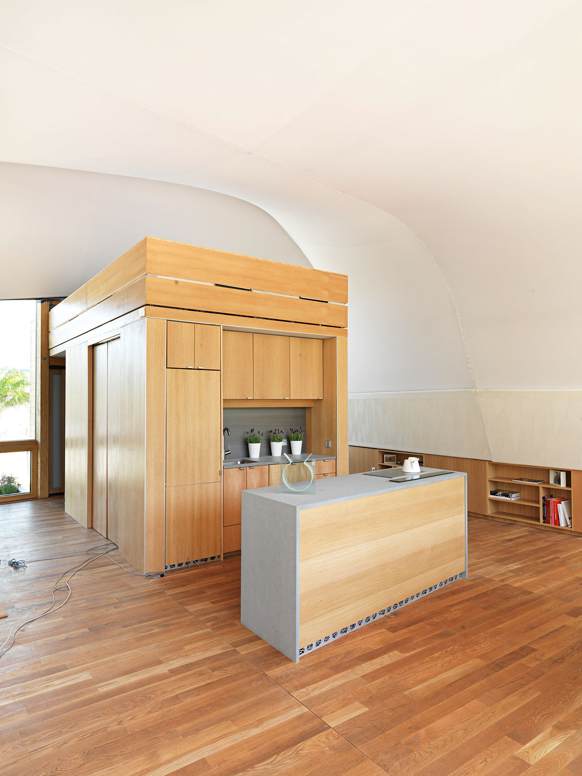

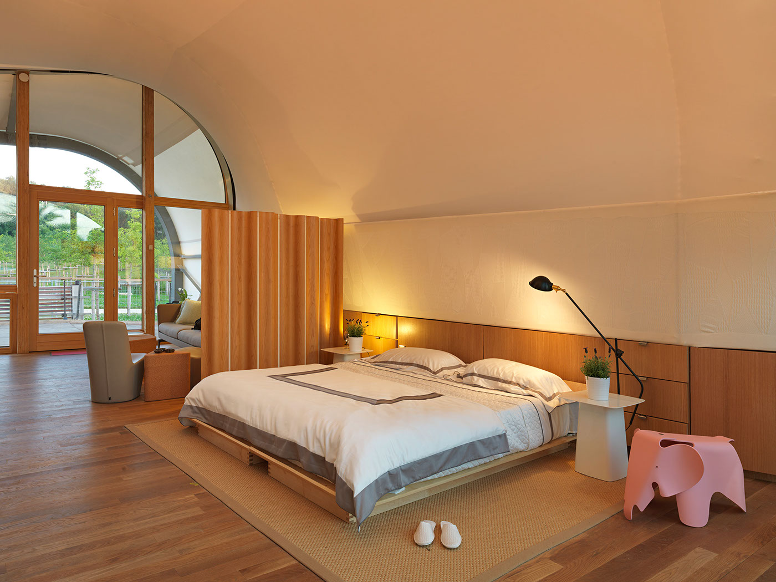
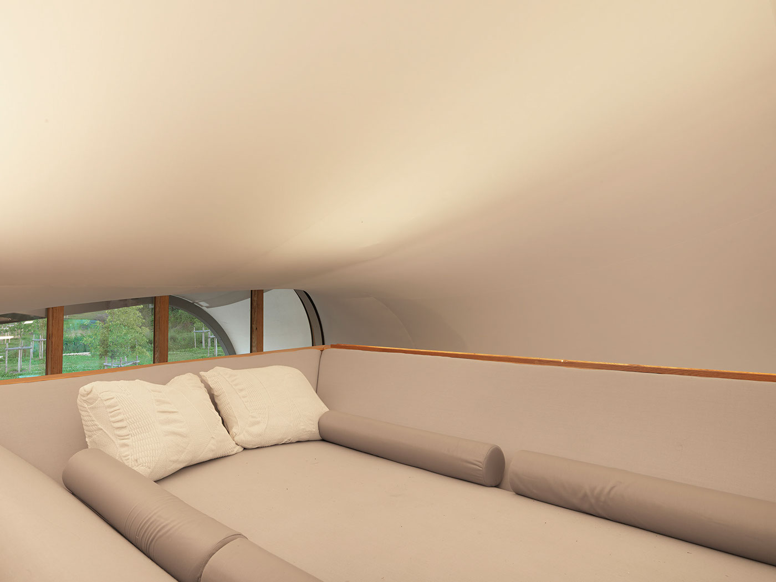
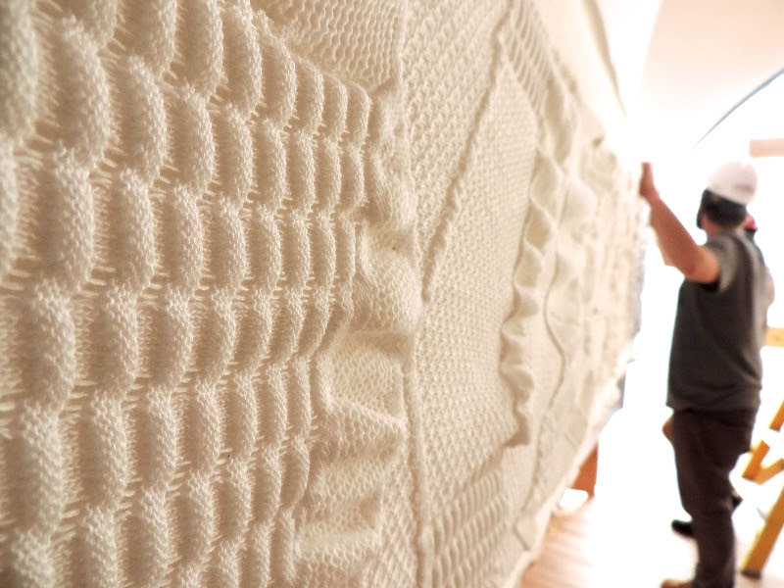

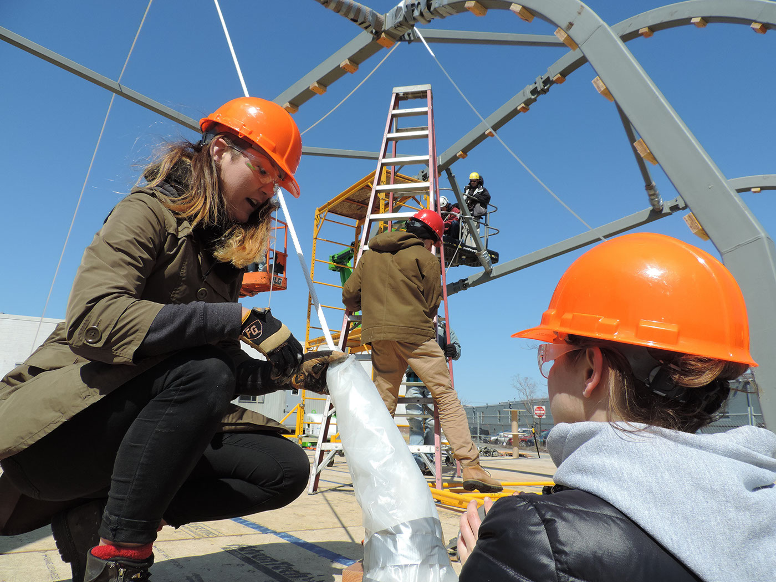
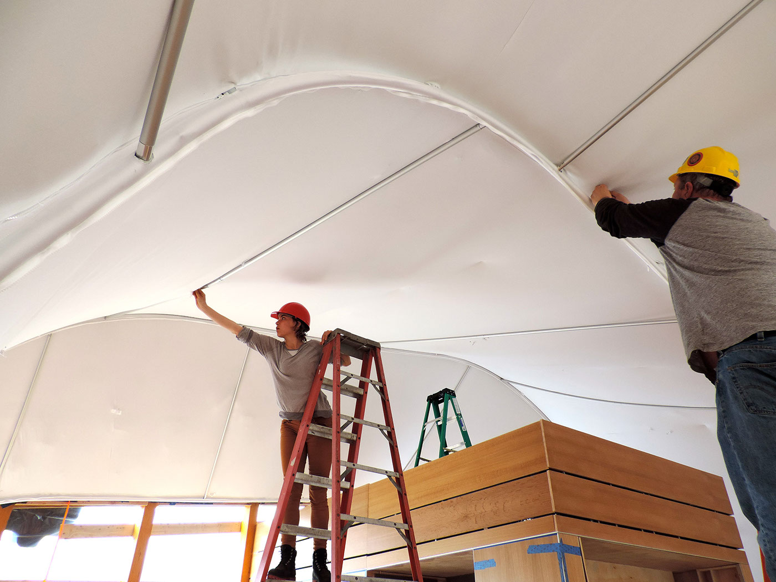


Heating and cooling:
• 253.78 € per year of energy surplus
• Heating demand: 13.3 kWh/m2 annual
• Cooling demand: 5.5 kWh/m2 annual
• Airtightness: 0.6 (1/h) ACH
• Meets Passivhaus Standard
Rainscreen:
• Sheerfill composite fiberglass fabric from Saint-Gobain
• Flexible, moisture wicking, highly wind resistant
Envelope:
• 12" of mineral wool for superinsulated wall
Photovoltaics:
• PV cells from Pvilion and Schneider Electric
• Rigid cells laminated to flexible vinyl substrate
• Peak power is 5 kW
• 200% of annual electricity needs
• 22.5% efficiency
Structure:
• Prefabricated steel ribs
• Fixed in place by struts
• Hold outer fabric in tension
Windows:
• Triple glazed from Saint-Gobain and Zola
• U-value 0.42
Hot water:
• Solar hot water tubes from Viessmann
• 50% of annual hot water demand
Kitchenware:
• Custom designed and hand made by RISD glass and ceramics design team members
Furniture:
• Courtesy of Vitra


