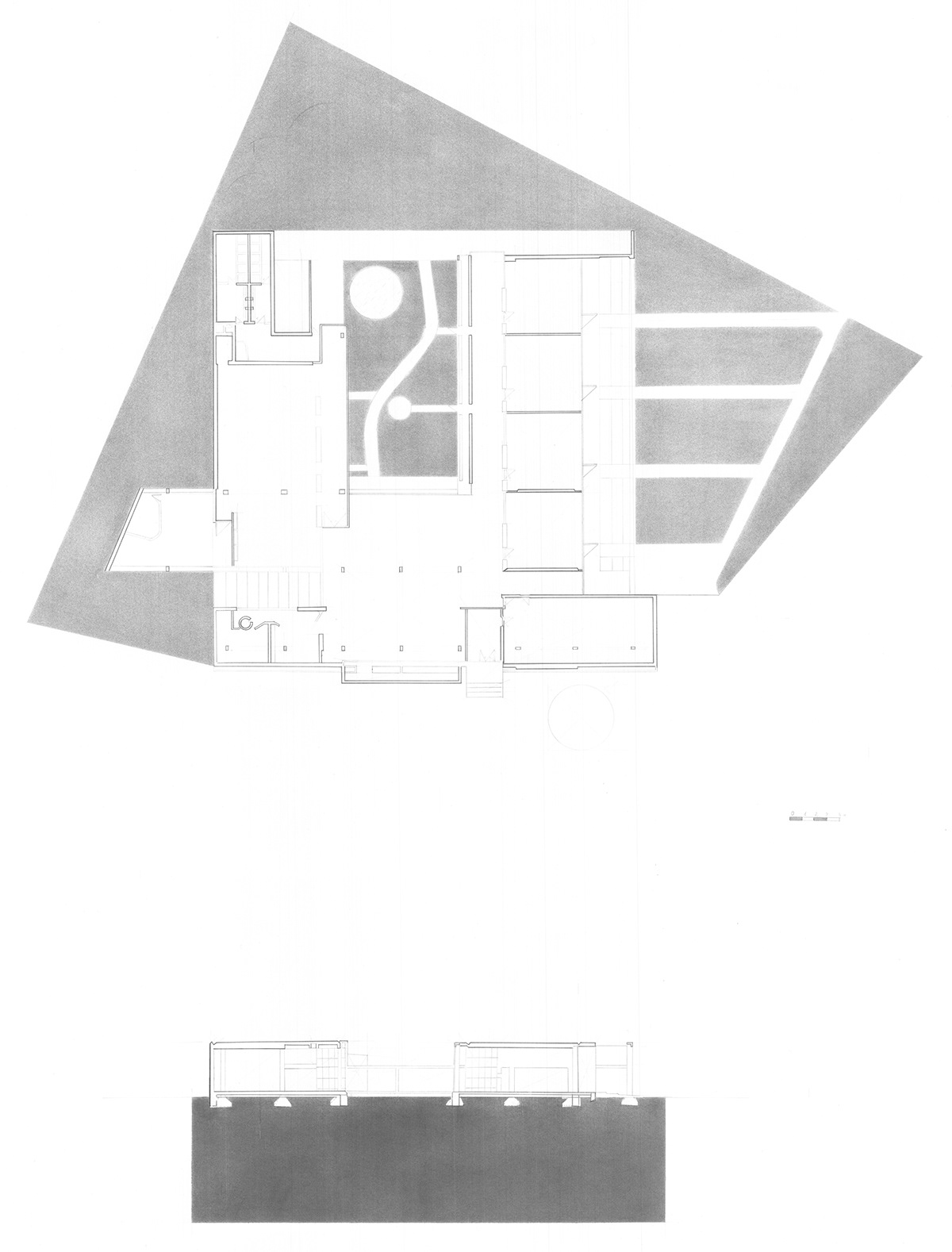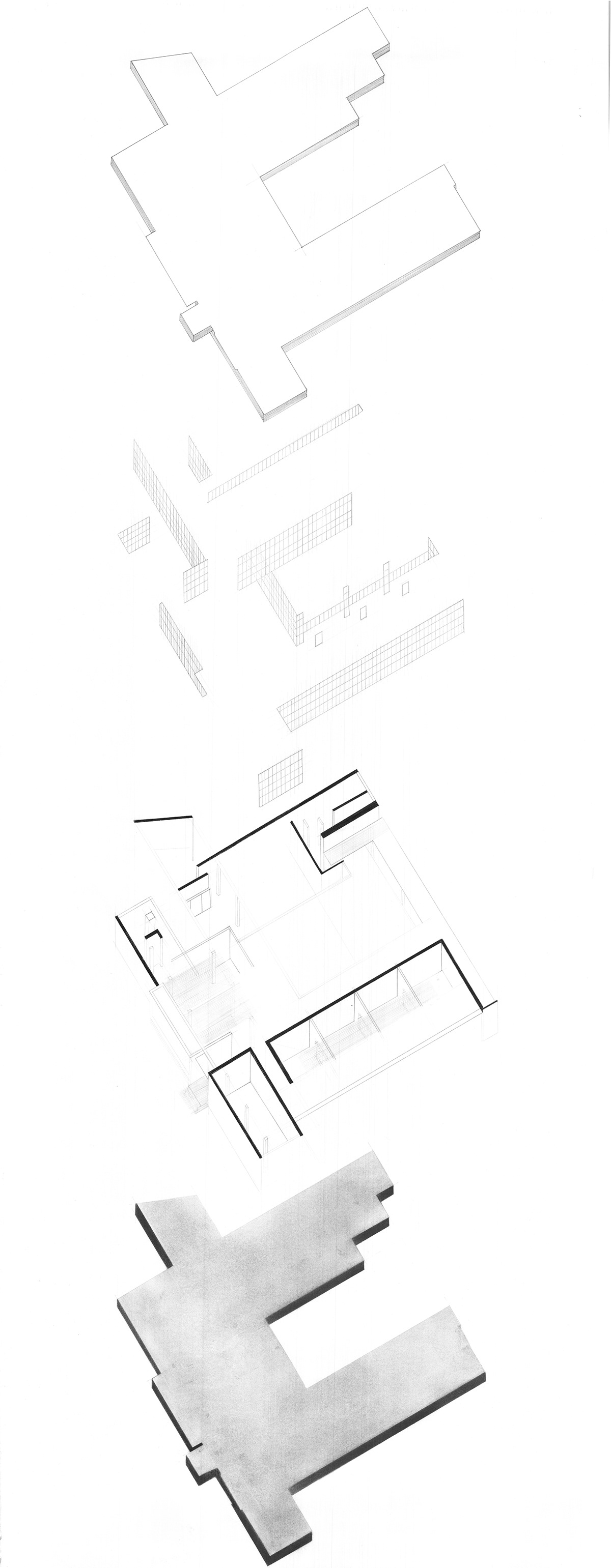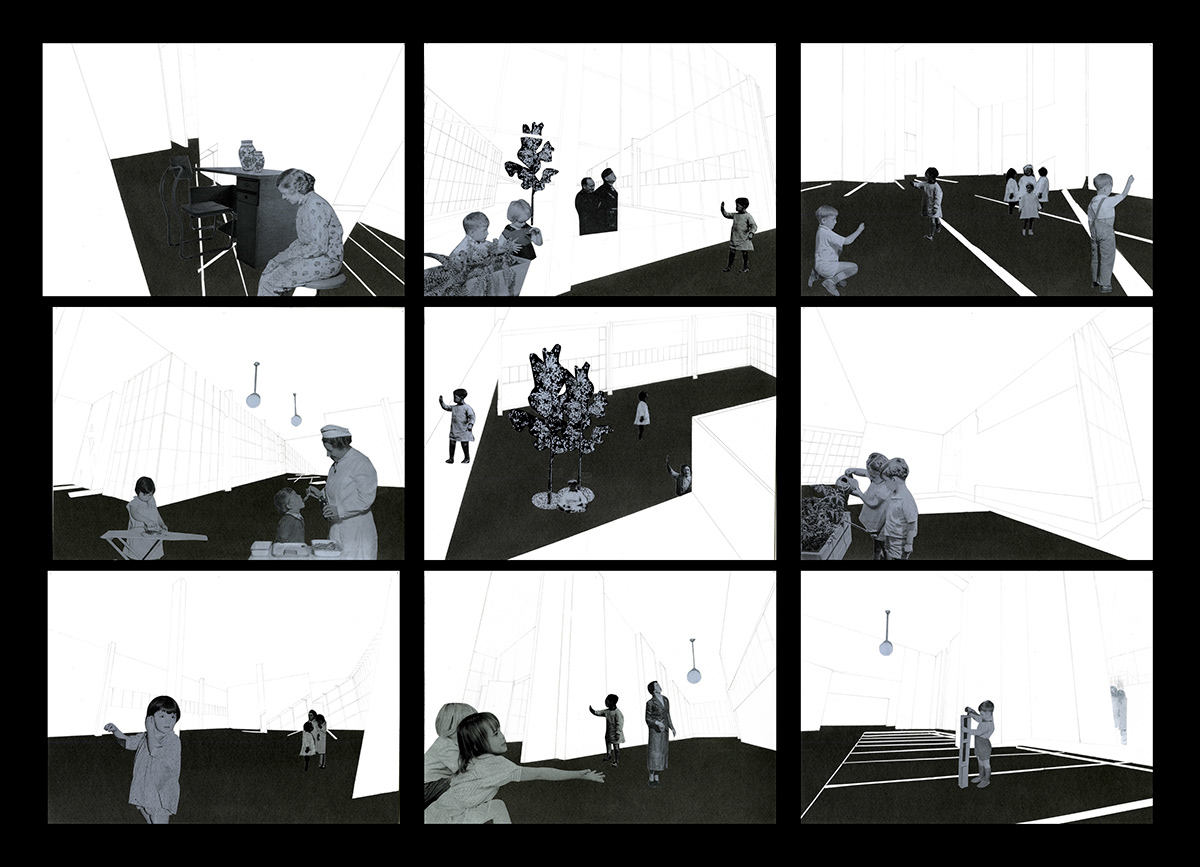Architectural Analysis: Asilo Sant'Elia

Rhode Island School of Design, Department of Architecture
Architectural Analysis, Spring 2018
Instructor: Jonathan Knowles
In Architectural Analysis, processes of drawing and representation act as an intermediary between observation, expression, and understanding, offering deep insights into works of architecture.
During the semester, Giuseppe Terragni’s Asilo Sant’Elia, built in Como, Italy in1936 under the rule of the Fascist party in Italy, was analyzed in depth through a series of drawings that explore its architecture both from a formal and conceptual point of view. The drawings, which look at the building as a whole, take it apart and put it back together, are presented in chronological order.
Above: Interior Courtyard of the Asilo Sant'Elia, ARTSTOR.ORG, Terragni, Giuseppe. 1936-1937. Asilo Sant ‘Elia Kindergarten. http://library.artstor.org/asset/AWSS35953_35953_29397131.

Asilo Sant'Elia, Floorplan and Section, 1cm=1m, Graphite and Graphite Powder on Paper

Asilo Sant'Elia, Plan Oblique, 1cm=1m, Graphite and Graphite Powder on Paper

Asilo Sant'Elia, Exploded Plan Oblique, 0.5cm=1m, Graphite and Graphite Powder on Paper
The plan oblique aims to explore the concept of visibility in the building, exploding it in parts that are arranged from those allowing the least amount of visibility (the concrete floor) to the most visibility (the walkable roof area)

Asilo Sant'Elia, Child and Adult Inhabitation, Inkjet Print and Collage on Paper
This drawing develops the exploration of inhabitation of the building, providing a diagrammatic representation of spaces and their users, differentiated between adults and children.

A Misura di Bambino (Child-Sized) Plates I-IX, Graphite, Graphite Powder, Collage and Gesso on Paper Mounted on Fiber Board
The series of nine plates, conceived of as a game, allows viewers to experience interior and exterior scenes of the building from a child's point of view, using three-point perspective as a visual method of representation. The drawings, initially designed to join in a specific way, allow viewers to develop their own rules to join the images together, producing a series of reconfigurations of the building, showcased below.

Configurations of Drawing Plates Generated by Viewers of Piece

