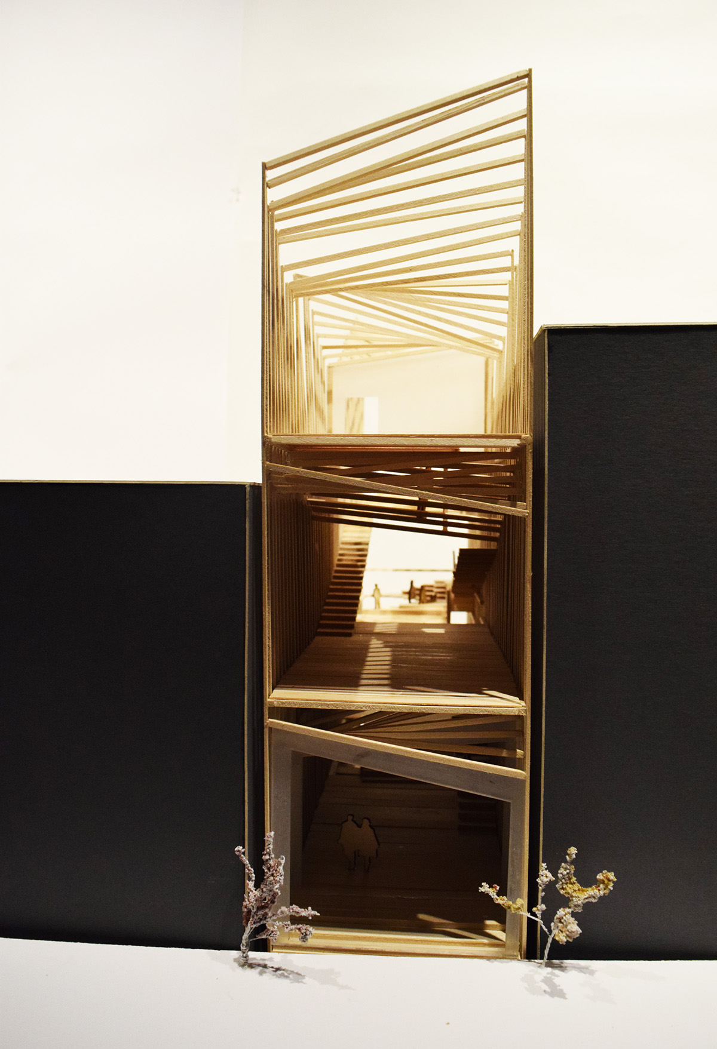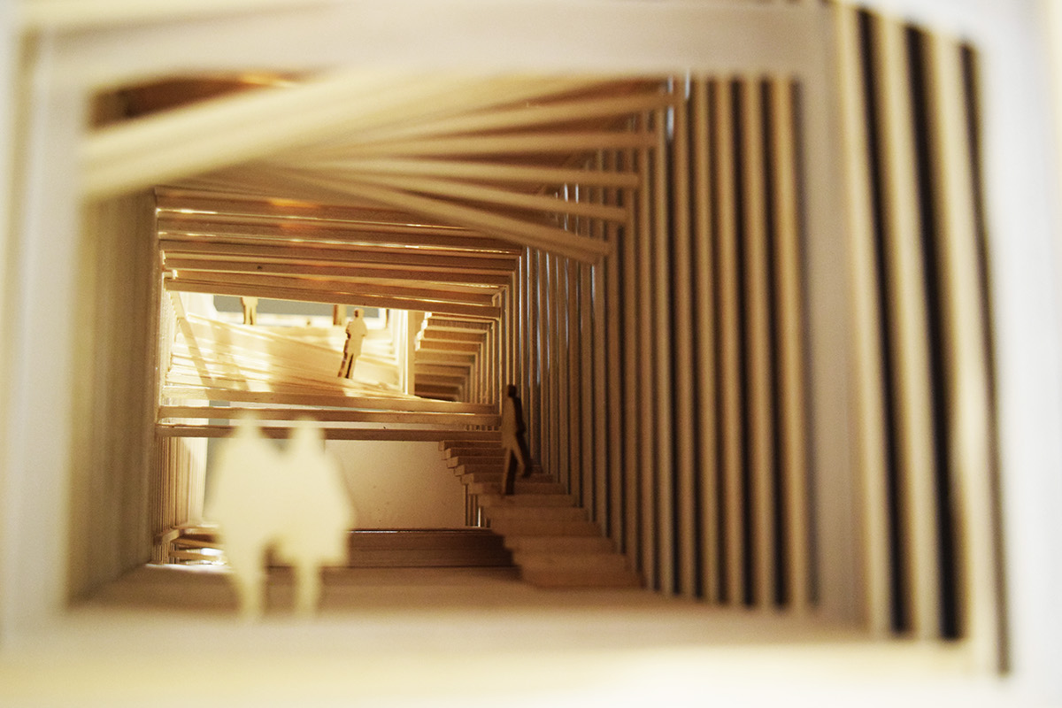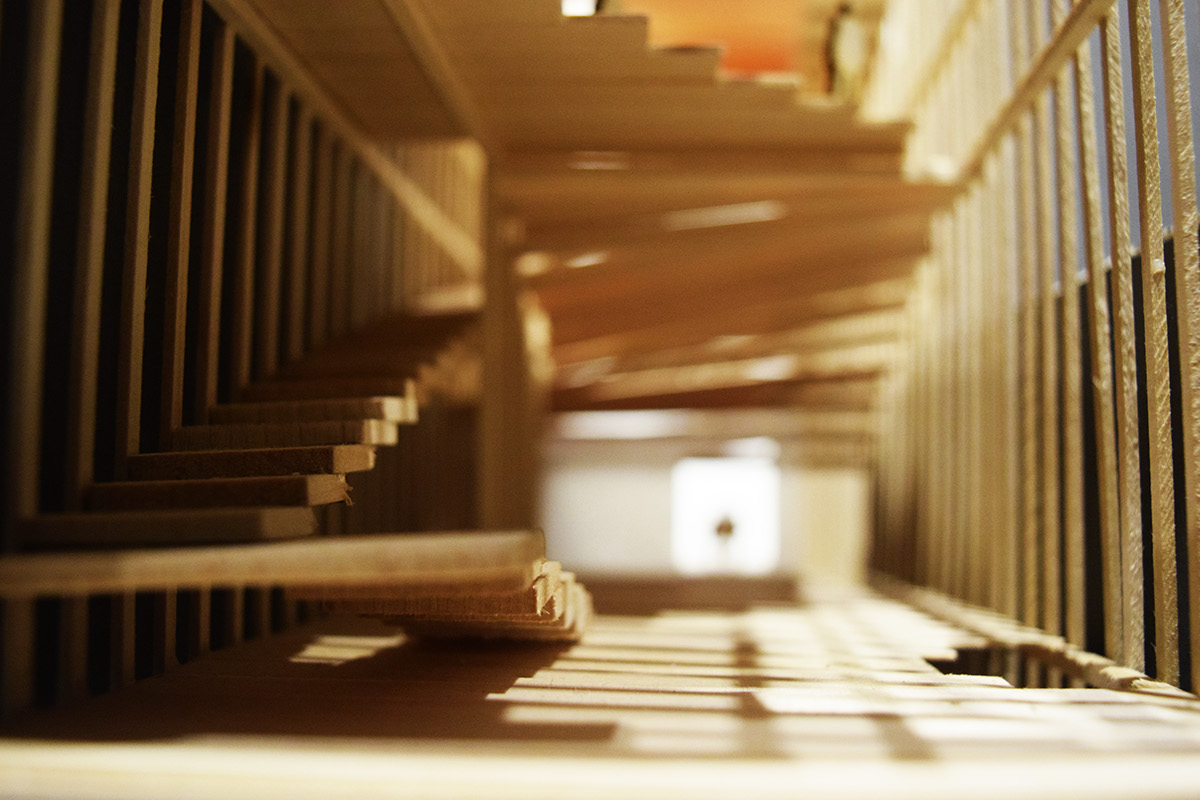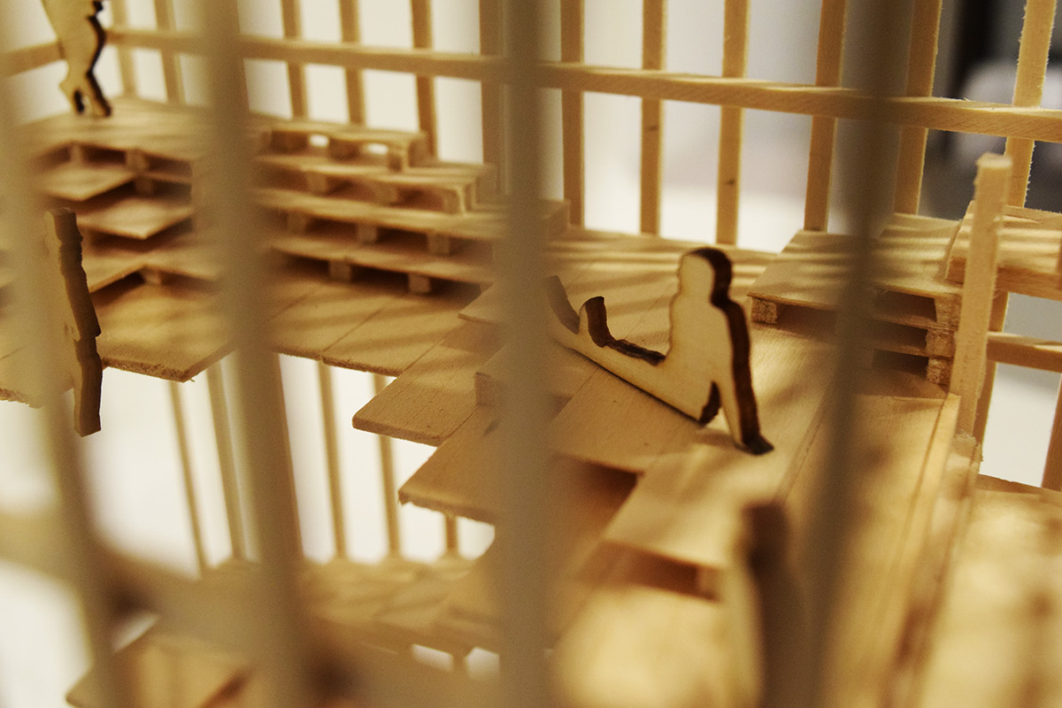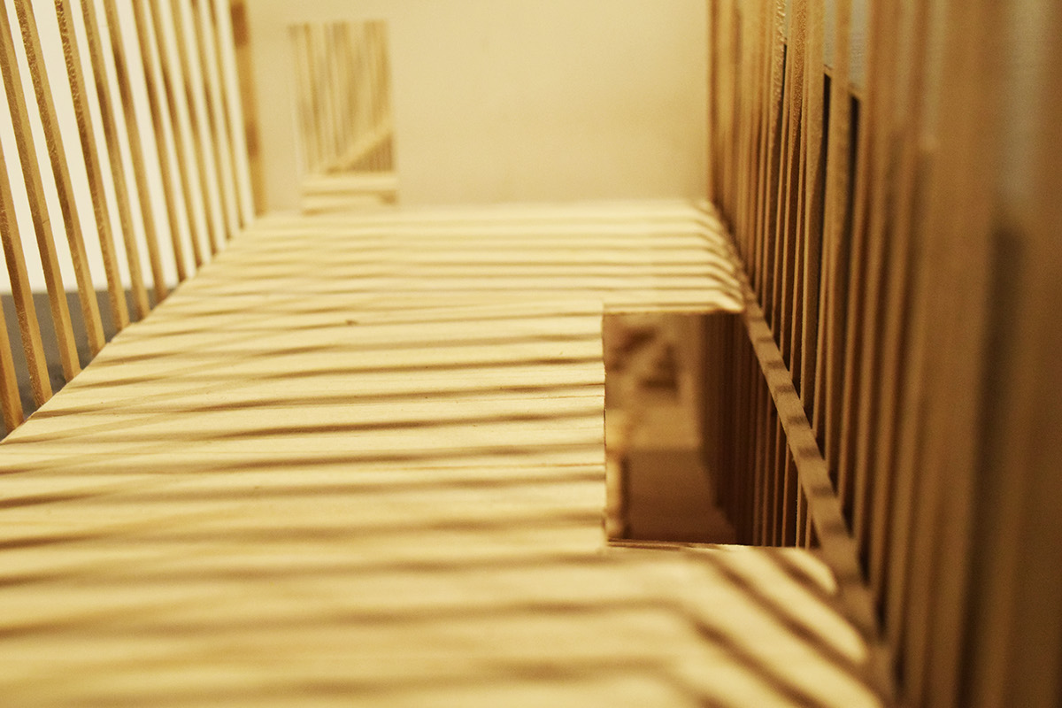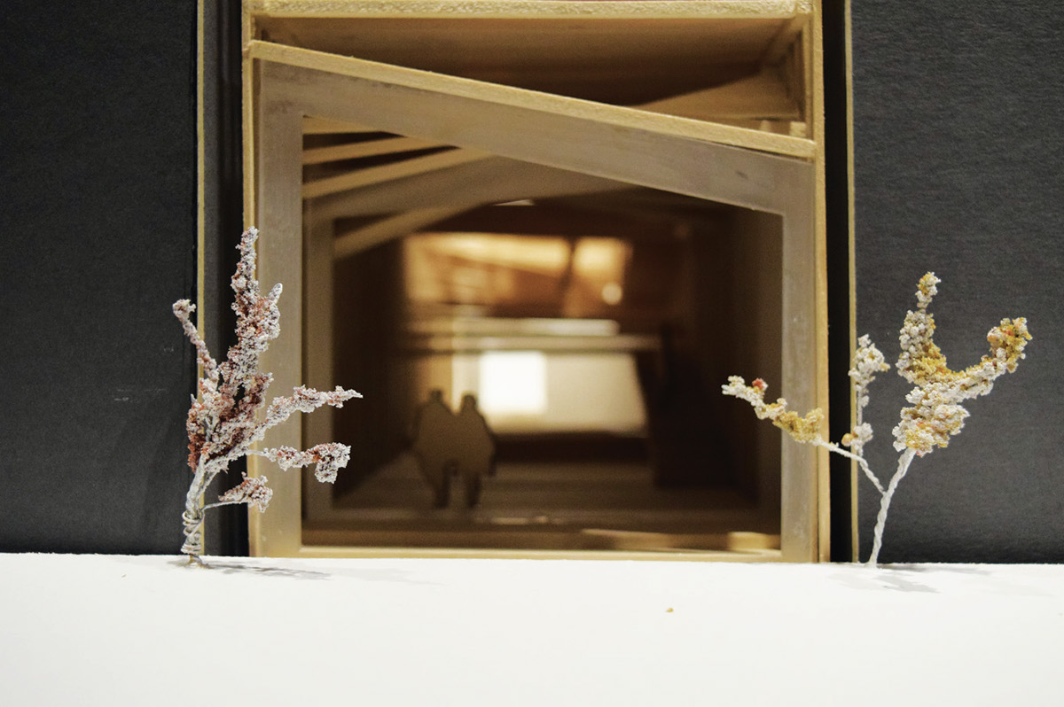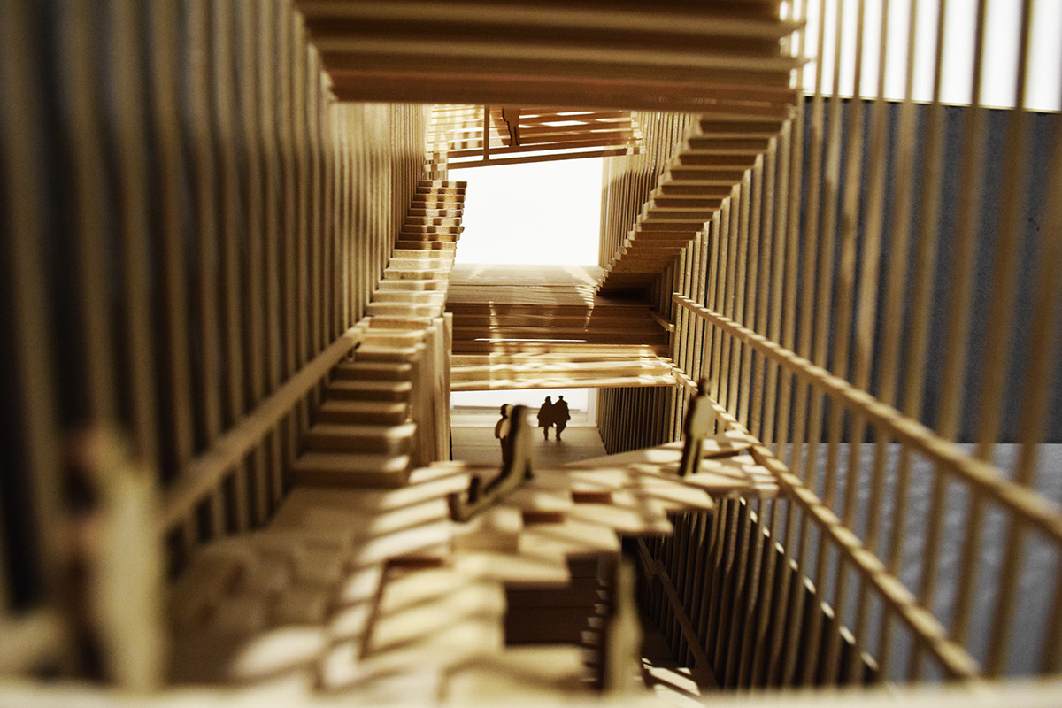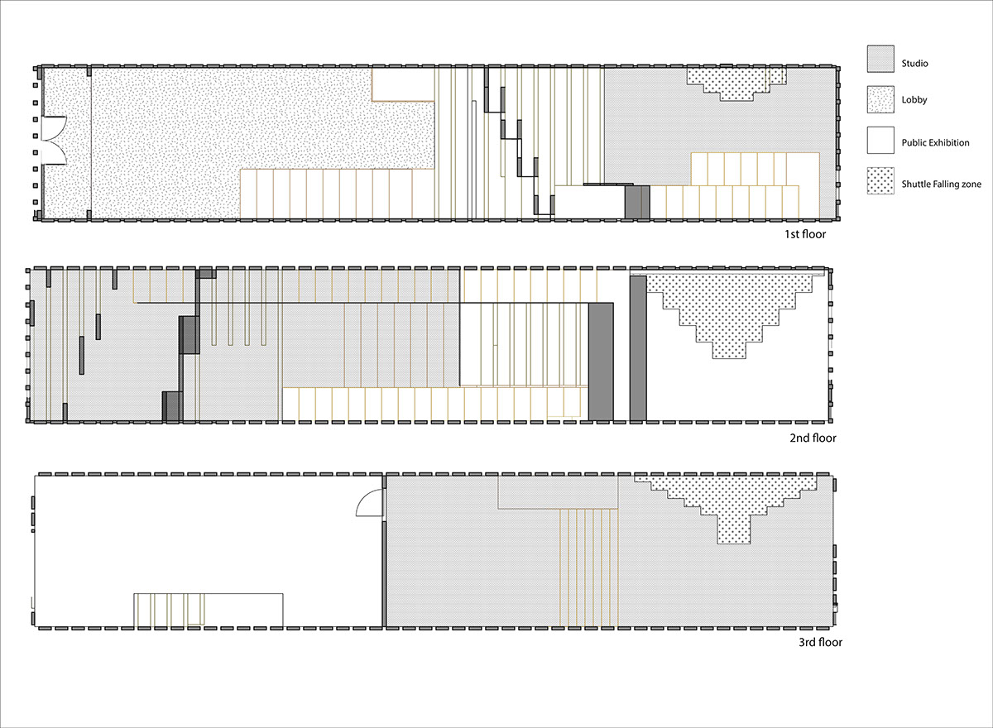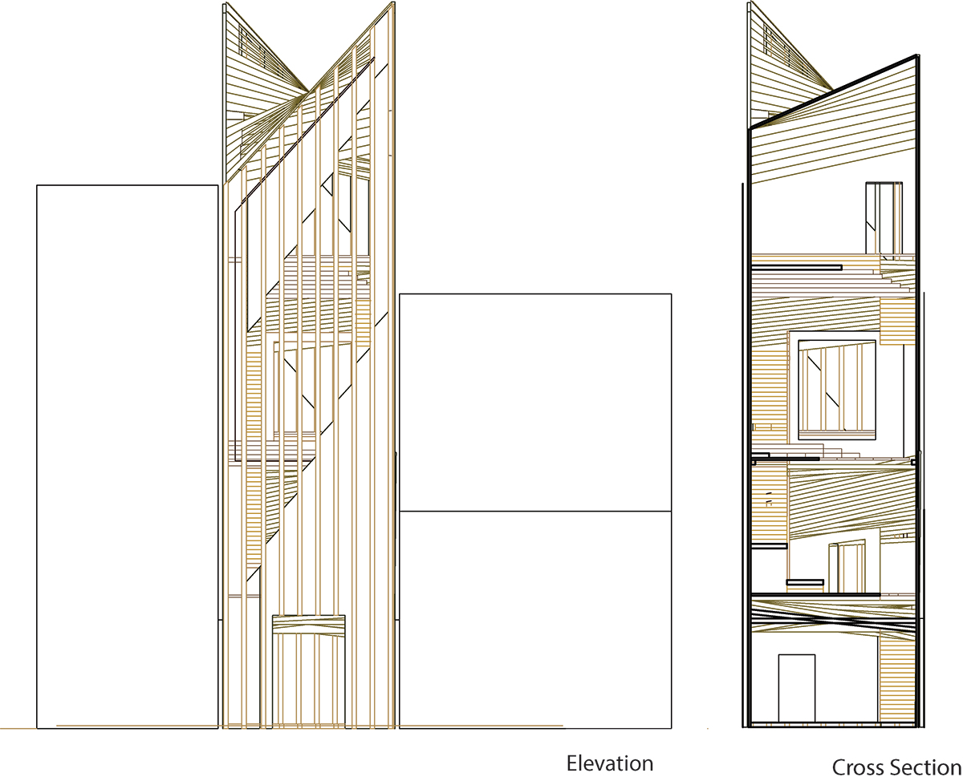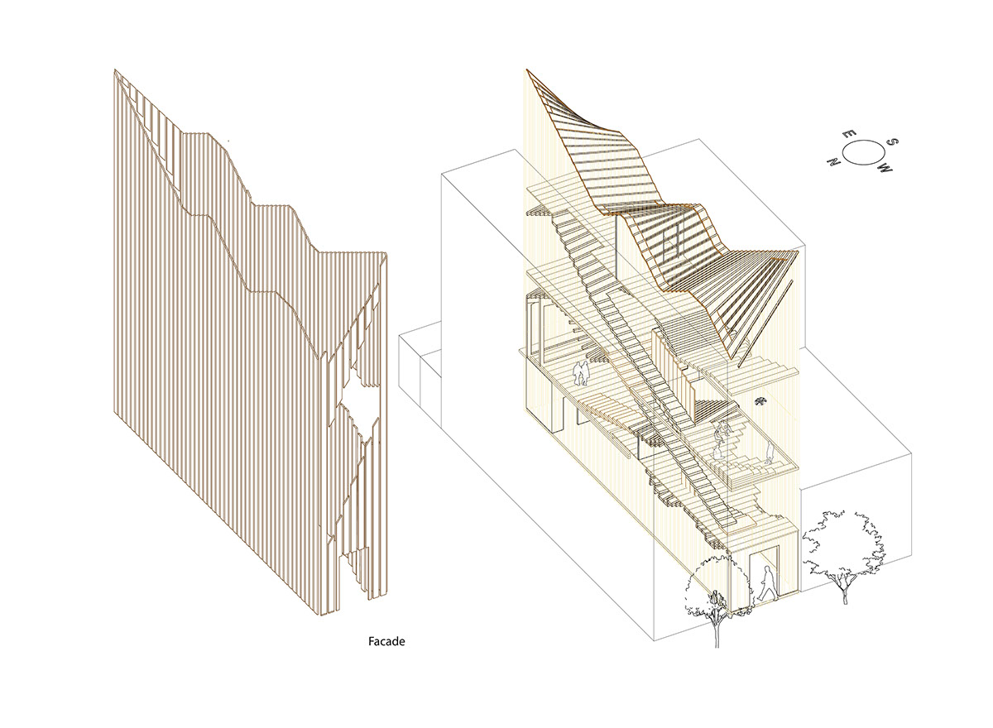"A great building must begin with the unmeasurable, must go through measurable means when it is being designed and in the end must be unmeasurable." - Louis Khan-
2017 fall Making of Design Principle, a six credits based core studio for architecture sophomores and first graduate students, flows in a path that is very similar to Louis Khan's famous quote about the circle of beginning from non-architectural phenomenon to architectural translation and end with phenomenal experience. The core assignment of the studio was to create a speculative design of "shuttle maker's house" which derives from the analysis of original shuttle's movement I designed. The language I learned from my shuttle is the operation of the elastic string binding two parts of the shuttle together which constantly changes its axis as it falls, resulting in opening and closing behavior. My theory in translating the paper shuttle's motion into architecture was that if the operation of shuttle's elastic string is directly translated into the building, then the result of breathing behavior should be consistent in the building as well. Thus, I chose ceiling as a direct translation from the axis of the string that constantly changes its axis in a consistent increments or decrements. Thus, as one enters the building, one can immediately see the phenomenal experience of how building can breath by itself.
Consistency is a huge strength of my tower. As the gap between every frame is equally spaced, it determines the deck of the stairs and lengths of the floors and any additional elements such as window and facade could follow this rhythmic logic from sequence of frames. Furthermore, I explored how stairs can be integrated into the design of the curvy ceiling. For example, when one of the normal stair meets the lowest concavity of the curvature of the ceiling, it integrates with stairs to invite the visitors and the shuttle maker to another program. Due to curvy ceiling, there is this third space of gap between floor slab and the ceiling. I am currently planning to use this gap as structural support by adding trusses and simultaneously make this space occupiable for visitors to receive perception of larger space.
There was a huge importance in dividing public programs: exhibition hall and observation point and private programs: shuttle maker's house (dining, sleeping, living) and studio spaces. As I wanted to divide public and private circulation that reflects crossing behavior of my shuttle, public and private programs are alternatively placed. As a result, I was able to sandwich one of public observation space between two studio spaces for the shuttle maker so that the shuttle can easily go through the public space and land in another studio space.
By forcing ourselves to make a building that is fundamentally based on non-architectural motion of shuttle, though very challenging it was, I believe that it was a great exercise to defamilarize ourselves from conventional preconception of architecture to possess more open mind with larger perspective of looking at the world in relation to architecture.


First drafted orthographic drawing of the shuttle's falling: studying the motion of opening and closing

Translation of drawing into rhino, sections and elevations - first version
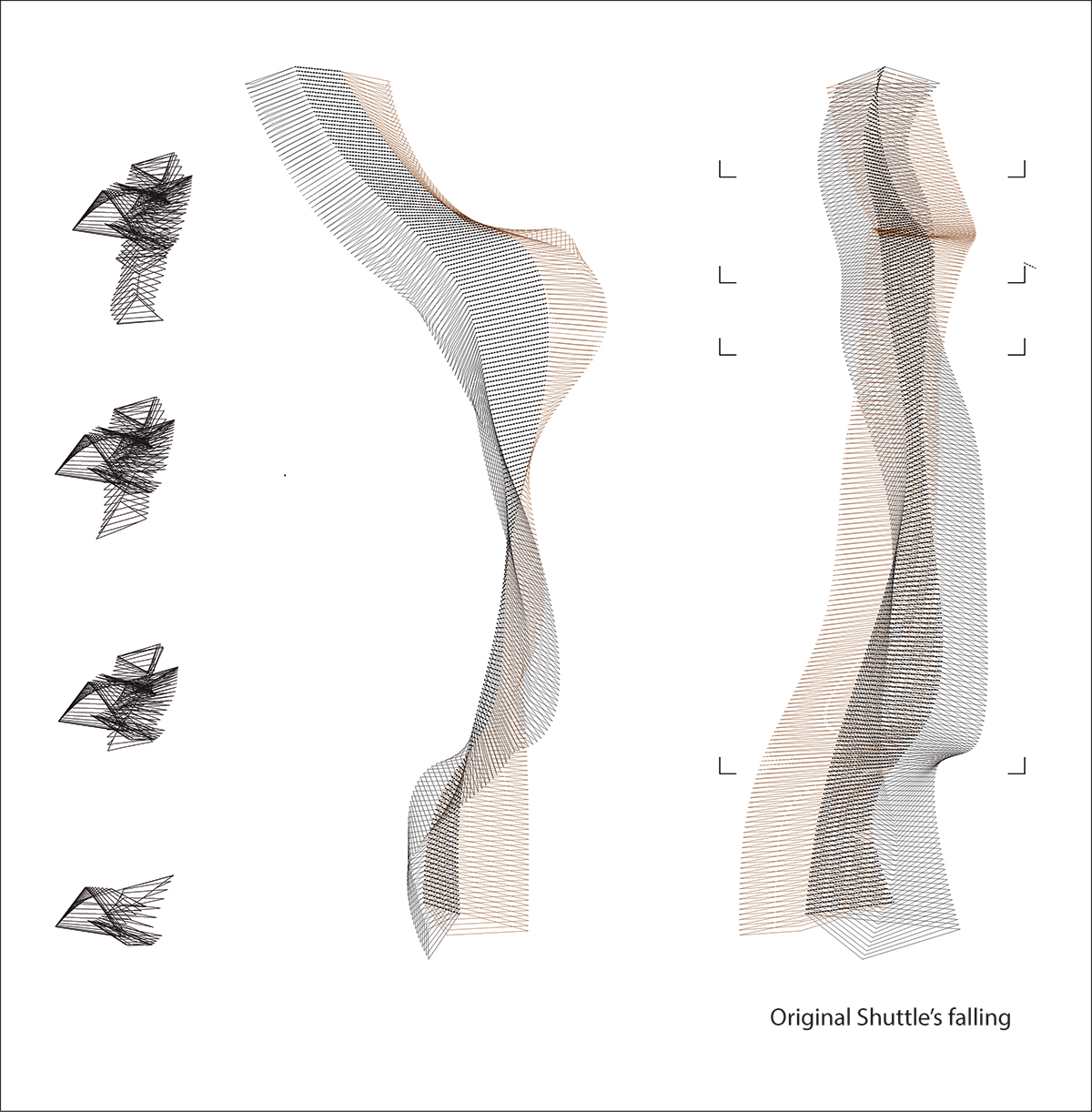
Recreated rhino model of shuttle's falling: the middle line frames are elastic string tying two parts of paper shuttle together that constantly cross and breathe as it falls

Geometric model: understanding geometric evolution derived from original shuttle's path

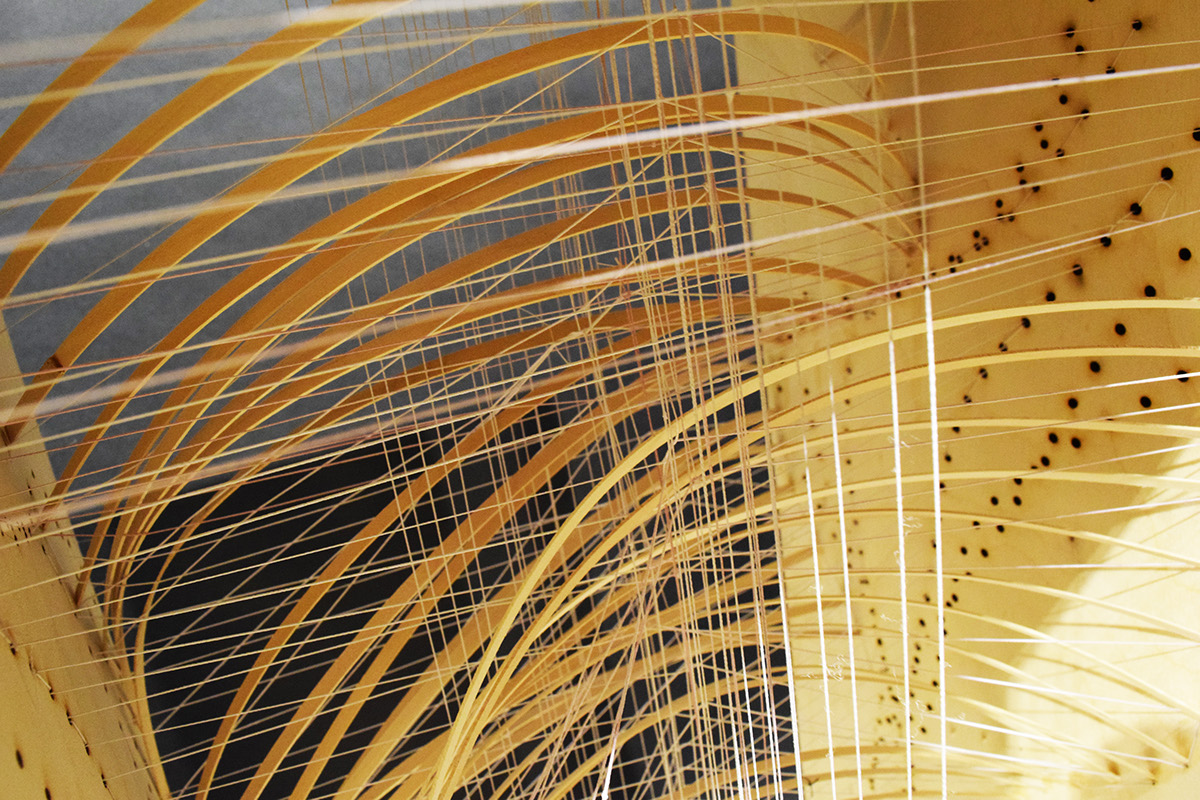

Study model before final model: incorporating ceiling into stair circulation


Final physical model of the shuttle tower
Title: When a shuttle breathes, the tower breathes
Scale: 1"=1/4":0'

