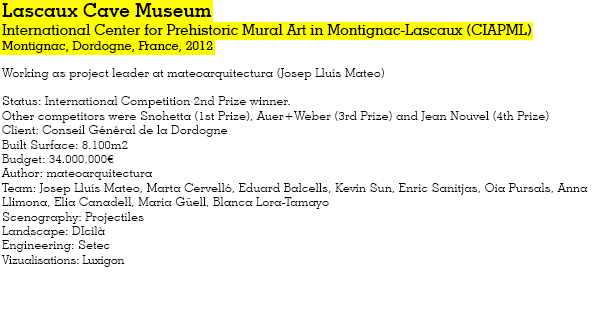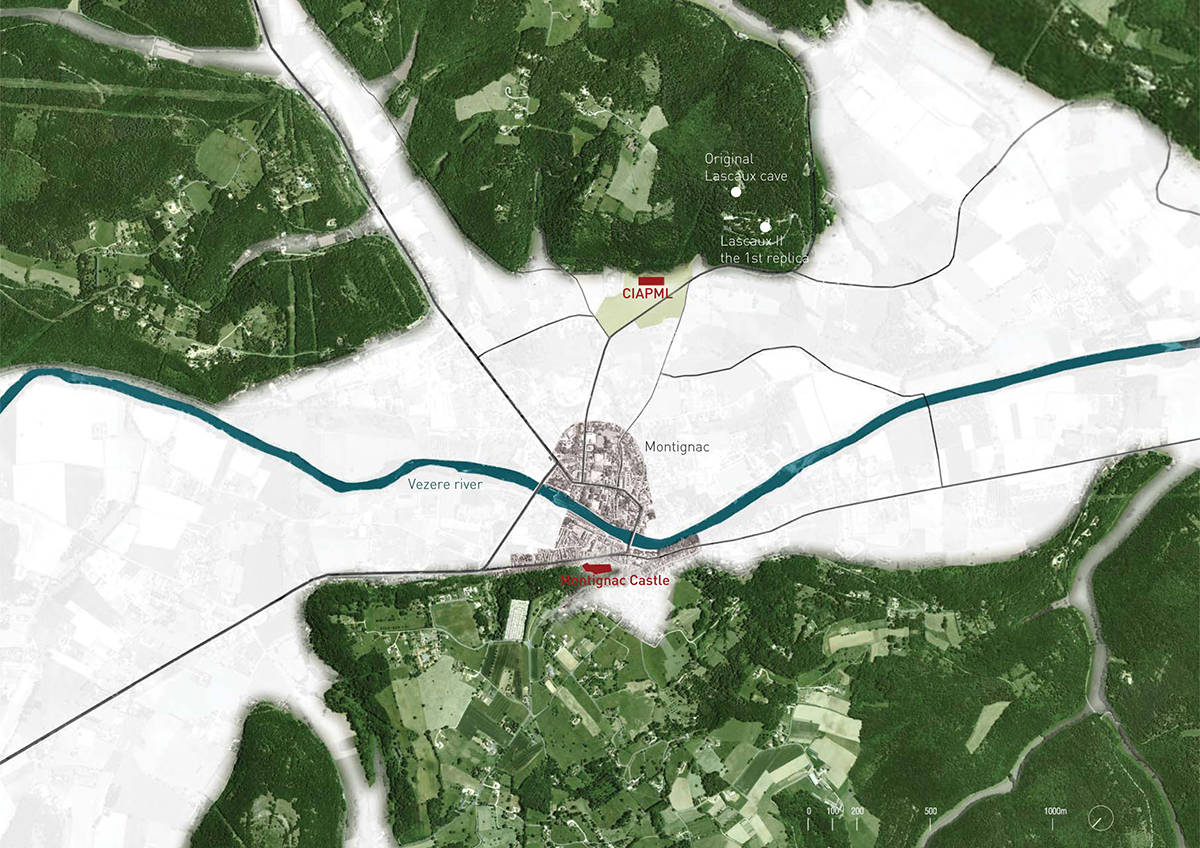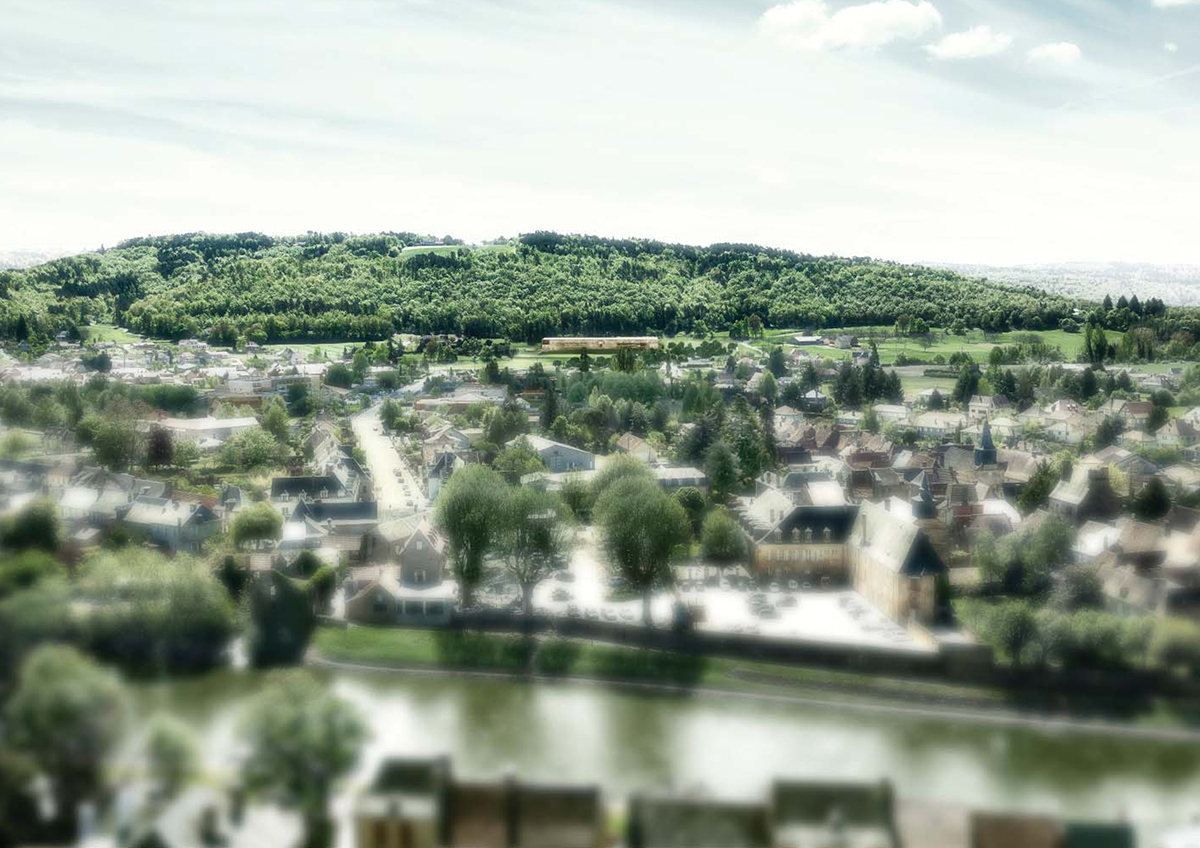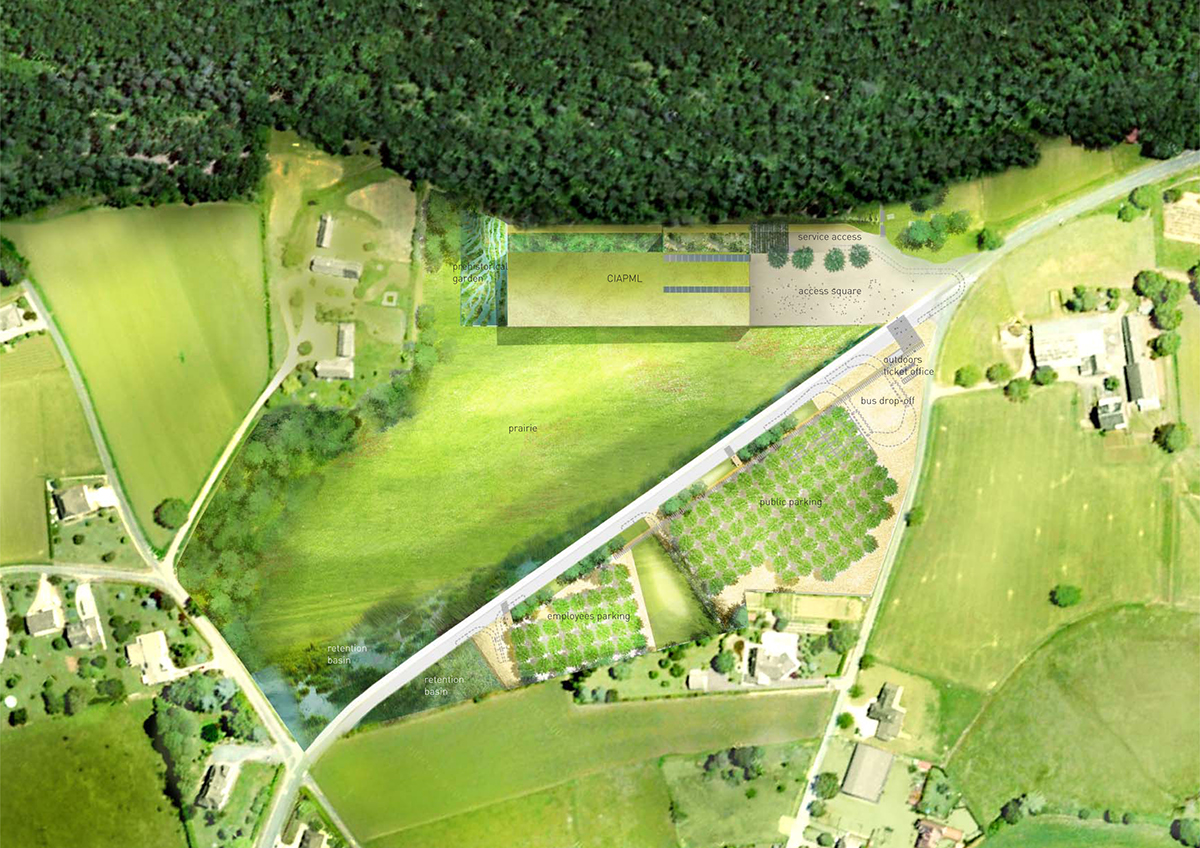

The true and the real
20.000 years ago, Cromagnon people painted the murals of the worldwide famous Lascaux Cave, in the Dordogne region. They are one of the first known human art, classed as UNESCO world heritage. The original paintings cannot be visited: they are too fragile. Thus, a new museum will provide a 1:1 replica of the cave and an explanation of it. An illusion of reality needs to be created: the “true” Lascaux will be replaced by the “real” Lascaux.
The condition of the site is that of a limit: between the hill enclosing the original cave and the valley; between the dense forest and the open fields; between the arcane past and the mundane present. The building draws this limit with a horizontal line, a horizon. On this horizon it establishes a relationship, based on materiality and corporeity, with the medieval Montignac castle, located just opposite across the valley.
A gentle slope that enters the ground leads to the shadow. The mouth of the cave is close: we can almost touch it. On this half buried level is where the replica of the cave is laid. Other spaces are attached to it, like one that takes on the contemporary artistic expressions. Towards the light, towards the sun, on the upper floor, the more scientific explanation. There we are confronted to the mountain and the woods. Only at the end of the jouney, in the public areas like the restaurant and shop, do we find a window to the valley, the village, and the castle: we are back to the contemporary world.
The condition of the site is that of a limit: between the hill enclosing the original cave and the valley; between the dense forest and the open fields; between the arcane past and the mundane present. The building draws this limit with a horizontal line, a horizon. On this horizon it establishes a relationship, based on materiality and corporeity, with the medieval Montignac castle, located just opposite across the valley.
A gentle slope that enters the ground leads to the shadow. The mouth of the cave is close: we can almost touch it. On this half buried level is where the replica of the cave is laid. Other spaces are attached to it, like one that takes on the contemporary artistic expressions. Towards the light, towards the sun, on the upper floor, the more scientific explanation. There we are confronted to the mountain and the woods. Only at the end of the jouney, in the public areas like the restaurant and shop, do we find a window to the valley, the village, and the castle: we are back to the contemporary world.

Relationship between the museum and the castle. Façades and transversal section of the valley.
The Prehistoric Art Center (CIAPML) relates to its neighbour across the valley: the Montignac castle. Their location is akin: both are at the same height and both are situated between the hills and the valley and between the woods and the fields. They also share a petrous materiality: the museum is made of exposed concrete, which uses the local yellowish limestone.

Vis-à-vis: the museum seen from the Montignac castle
The castle with its walls; the walls of old houses; the parapets of the river; the facade of the museum (a perforated wall); altogether, they form a sequence.

Site plan
A wild prairie serves as a changing foreground for the museum. Landscaped retention basins are located at its feet. A gently sloping plane forms a generous access square where large assemblies can comfortably gather at peak times. A prehistorical garden is found at the opposite end of the building and is included in the museographic experience. The car parking is an array of walnut trees in the manner of the plantations that can be found along the river.

Site view
The museum at the limit between the hill and the valley; between the forest and the open fields.
The wild prairie and the retention basin in the foreground. The walnut tree plantation as parking at the right.
The wild prairie and the retention basin in the foreground. The walnut tree plantation as parking at the right.

Project and geology
The cave is in the earth. Before men, it was pure geology, a dissolution of the rock. The project proposes to semi-bury the cave through a cut in the soil that reveals this geology, while staying out of the water table. The cave is laid on the surface of this cut, and then covered by a protective slab. The program is distributed above and below this slab. Below, it has views on the geological cut. Above, the panorama opens up to the hill, the forest, the valley and the castle.

The geological section
The cut in the soil reveals the geology of the hill. A porous stone wall formalizes the cut. Water seeps through it when it rains, and lichens and mosses will colonise it. The limestone rock which contains the nearby original cave is exposed at its feet. The section is precise: it doesn’t interfere with the water table, which is the only source of drinking water for the Montignac village. The sequence from light to darkness and back to light is controled; at the core of this sequence we find the replica of the cave.

Structure and space
The structure is composed of transversal diaphragms which conform the main spatial sequence. Two longitudinal walls form the long façades. The structure takes on an archaic appearence through modern concrete techniques which allow for 40m spans in the museographic areas. The concrete is mostly exposed, and it’s made of the local limestone, with which all the old constructions of the valley are built.

Elevation to the valley and upper level plan

Longitudinal section and ground level plan

Elevations

The light sequence and the organisation of the program
“But a sensible man would remember that there are
two distinct disturbances of the eyes arising from two causes,
according as the shift is from light to darkness or from darkness to light.”
“The Allegory of the Cave”, Book VII, The Republic, Plato
In Plato’s “Allegory of the cave”, the world of the shadows is that of perceptions, and the world of light is that of knowledge.
Underground, we find the the cave; the darkness, the unknown to be discovered. Overground, we find the explanation, the light, the analysis.
From one to the other, shadows that get darker or that melt into the sun.

The sloping square: from light to shadow
The descent to the cave begins with a generous outdoor public space on a gentle slope. Then we pass under a large shaded porch, where the eye gets used to darkness. Under this protective porch we find the ticket office.

The hall: The opening to the hill and the woods
The entrance hall opens up to the hill and the forest, with a double height information space, where visitors can program and customize their visit. Outside we can see the geological cut in the hill, with ferns and mosses that grow, and the water flowing over the stone. From this hall we go towards the darkness of the cave through an intermediary space, a “time tunnel”, where projections on its walls bring us back to the atmosphere of the Paleolithic Age.

The shadows ascent: the exit of the cave
The exit of the cave is a slow ascension on a ramp that runs along successive translucent glass screens which filter the natural light and provide a soft transition between darkness and light. The shadows of the visitors are projected on these screens in a slow ascending choreography.

The shelters: spaces for contemporary art
Appended to the solid that contains the cave, we can find two “excavated” spaces; the “shelters”. There, a permanent exhibition shows the influence of prehistoric art on contemporary art, and, additionally, the work of a contemporary artist who will be invited periodicallly to create an artwork related to the cave’s art. After being moved by the “masterpieces”, from the origins until today, we are ready for the moment of understanding, the moment of “light.”

The Light Canyon: from shadow to light
Shadow and light, discovery and knowlendge, are bound by a Piranesian space, where vertical movement takes place: the “light canyon”. At the lower level, a long window reveals the “geological garden”, where the vegetation of the times of the cave is displayed. At the higher level, we find a window to the sky and the sun. Along the lateral beam-wall, light penetrates through a matrix of holes.

Between two landscapes: Understanding Lascaux
After the “Light Canyon” ascent, we get to the stage of understanding, the “light”. First, there is the area “Understanding Lascaux” where we find an interpretation of the cave paintings and their possible meanings. We walk between two lansdcapes that occupy the entire width of two sides of the room: on one side, a wide window looks towards the woods and hill, the present landscape. On the other side, a video projection is a virtual window looking towards the ancient landscape of the times of the cave: the southern taiga.

The topography: the prehistoric theaters
A fluid space, a “topography”, where theaters are hollowed out of the ground and acoustic domes are carved out of the ceiling. Each theater and cinema occupies a hollow. In theaters we learn the history of archaeological discovery of prehistoric art and the cinemas takes us on a virtual tour of other painted caves in the world. One of the sides is open to the woods. On the other side, a round window opens to the castle.

The Gallery: the opening to the valley and the castle
At the end of the journey we find a double height space, the “gallery”, that contains the more prosaic parts of the program, like the cafeteria and the shop.
On a mezzanine we find the meeting room, VIP rooms, and, separated from the rest of the program, the administration.
This space opens to the valley, with the Montignac Castle as a central piece: we are back to the contemporary world.
On a mezzanine we find the meeting room, VIP rooms, and, separated from the rest of the program, the administration.
This space opens to the valley, with the Montignac Castle as a central piece: we are back to the contemporary world.
