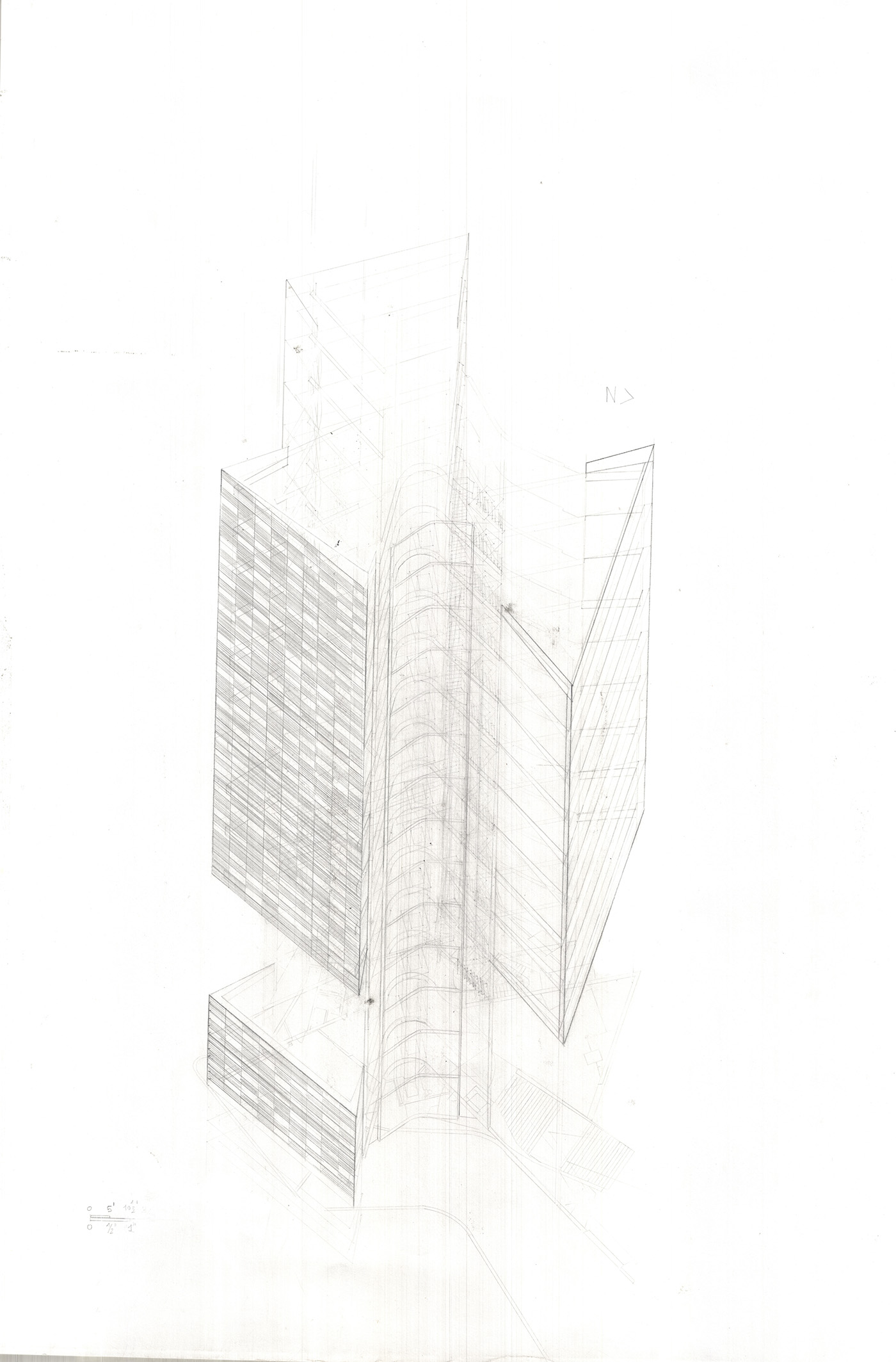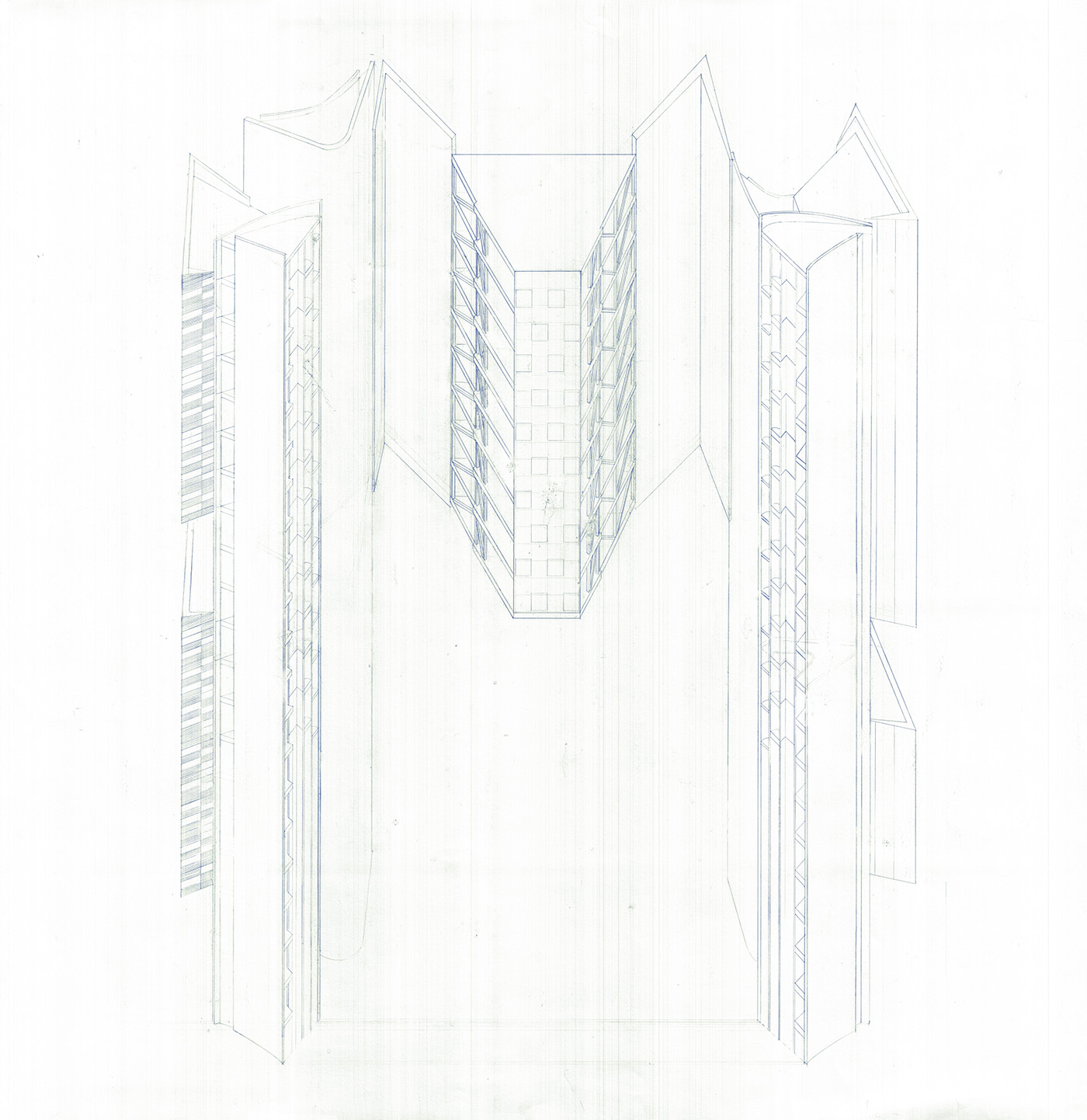Architectural Analysis
Gabriel Feld - Spring 2017
Each student attempted to understand and interpret a building through plans, sections and axons. The program was broken down into three steps: the first, to understand and familiarize yourself with the structure; the second, to it take apart; and the last, to reassemble it with a better knowledge of the spatial experience offered by the building. I was paired with the Torre Cube designed by Carme Pinos. Located in Guadalajara, Mexico, this structure is unique in many ways. This Spanish architect took advantage of the milieu by intergrading both natural ventilation and lighting in her design. This is achieved using brise-soleil as a skin and the central atrium open to the sky. The building is made up of three cores which support office cubicles between the three. This makes a very sculptural shape trying to break away from the typical office cube.
I - Putting it together

- Typical Plan

- Axonometric Drawing
II - Taking it Apart


Experimental drawing
III - Putting It Back Together
This drawing considers the walking path of the building. The most interesting aspect of this analysis is the two vertical stairs connecting the horizontal slabs.
This drawing attempts to combine both side and top views to make this aspect more prominent. The twisting motion of the drawing alludes to the spiraling staircases.

- Final Experimental Drawing
