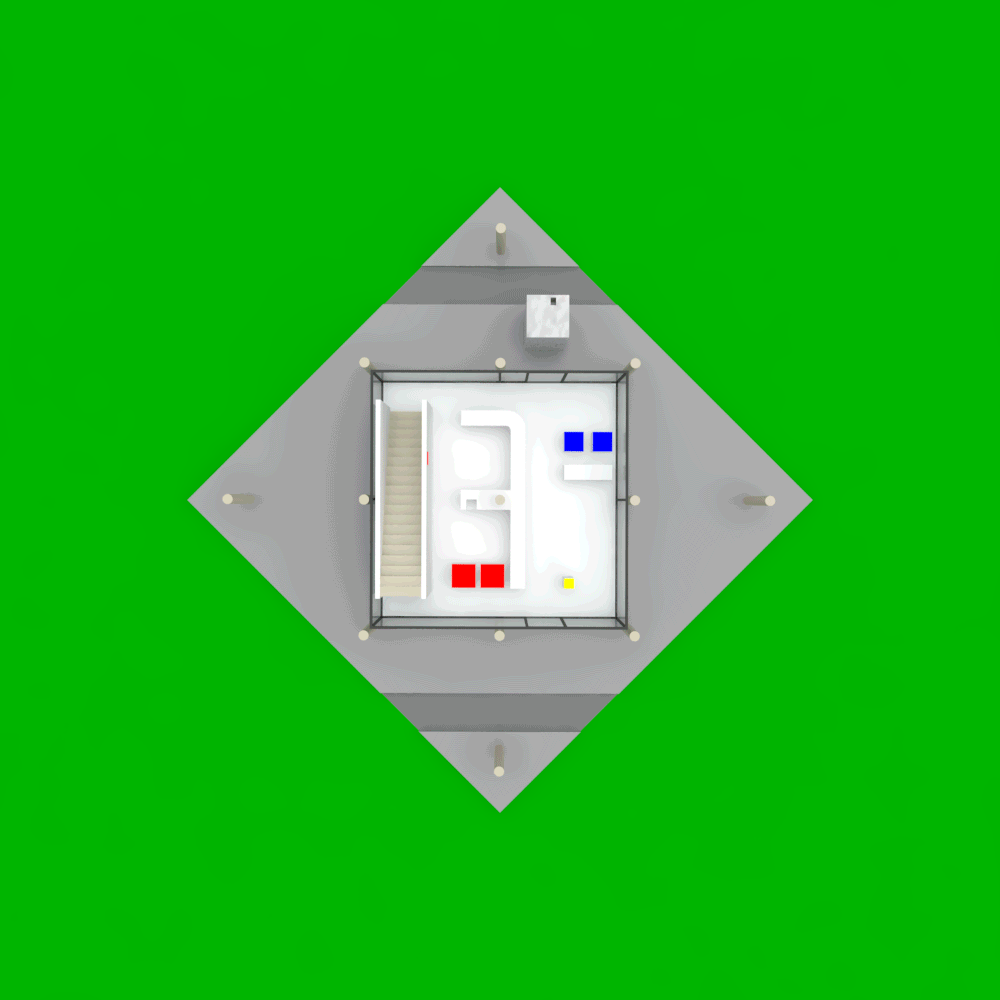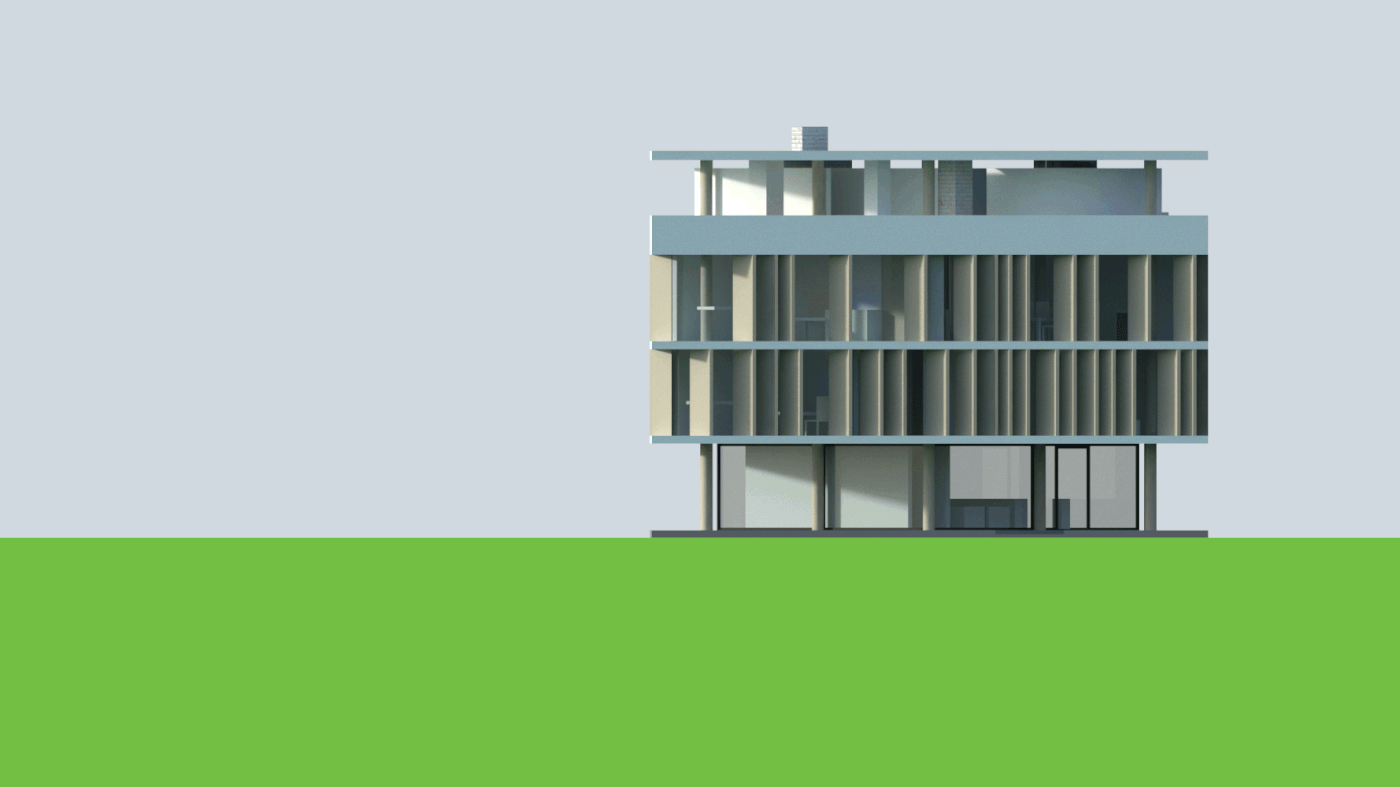Study of John Hejduk's Diamond House A
Translation of John Hejduk's Diamond House A from plans to a model, presented through a series of projection styles, both parallel and perspective. This work was done out of an appreciation for Hejduk's original work and to further my own understanding of his genius. It was fascinating to analyze the House's layout and experiment with new methods of representation.
Below is a summary of the original project, taken from Socks-studio's page on the House, which provided the basis for my study:
"In 1962 architect and educator John Hejduk (1929-2000) started a six-year investigation on the architectural implications of the “diamond configuration”: a forty-five-degree rotation of bounding elements relative to an orthogonal system. The exhibition of drawings and models held at The Architectural League in New York in 1967 showed the three projects (Diamond House A, Diamond House B and Diamond Museum C) the architect developed on this matter."

NE, NW, SW, and SE isometric renders of Diamond House A, organized by floor.
Video cycling through each view shown above.

GIF of Diamond House A floor plans in forced perspective.

Diamond House A floor plans in forced perspective.

GIF of Diamond House A's elevations, taken from all 8 cardinal directions.








Elevations of Diamond House A, taken from each of the 8 cardinal directions.

Two-point perspective view of Diamond House A.





Original plans for Diamond House A.


