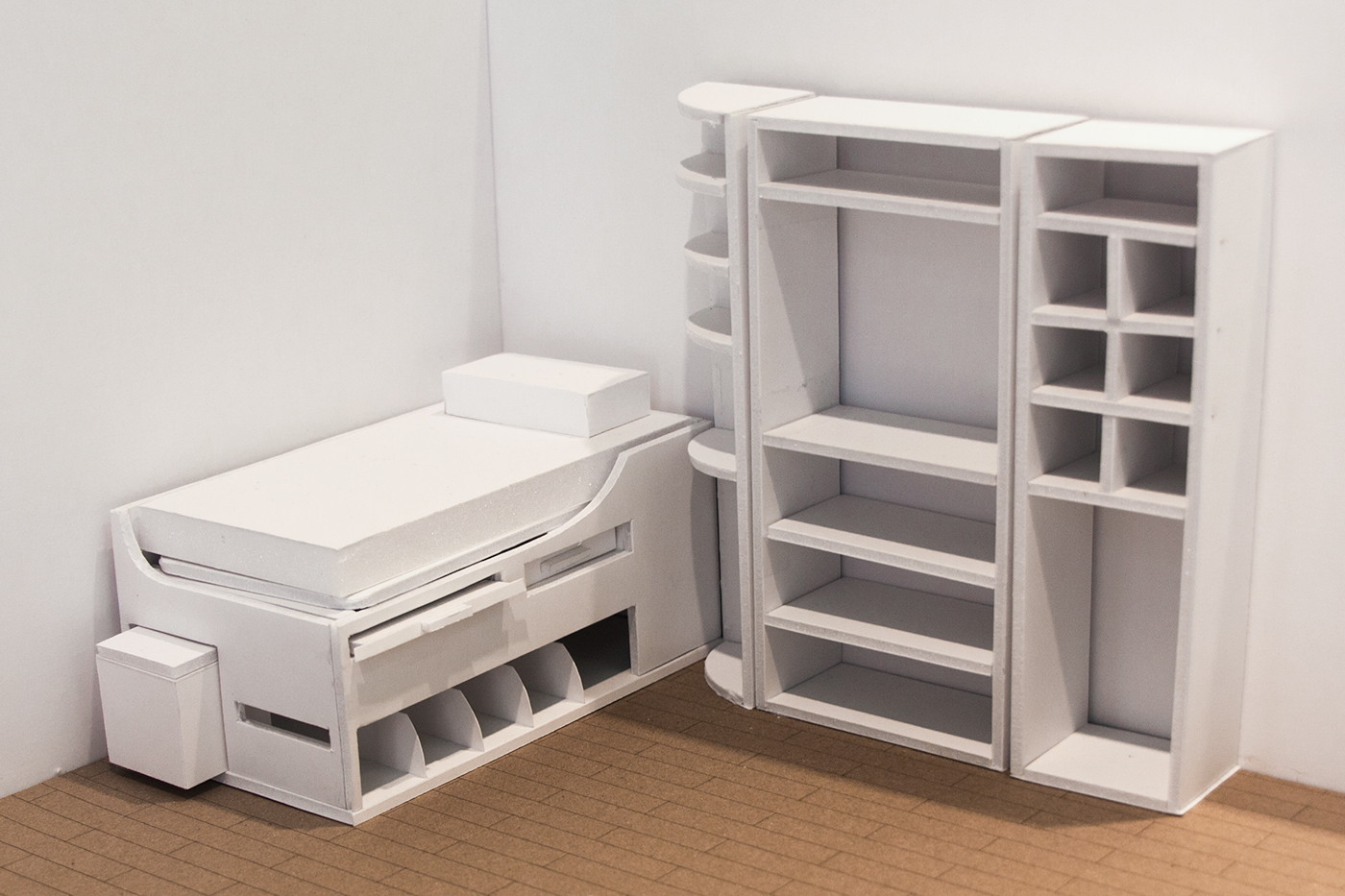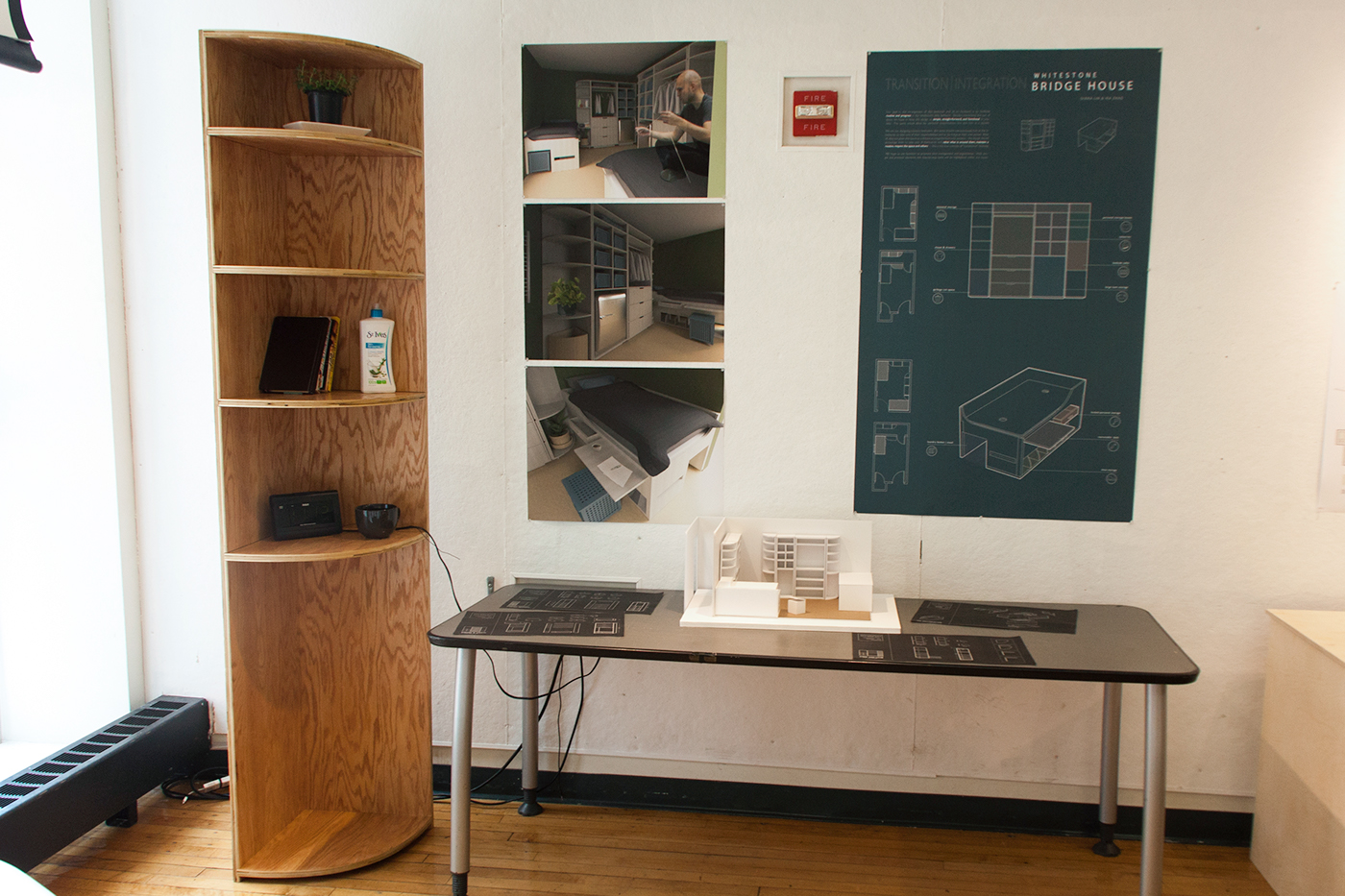
This project is a partnership between a non-profit recovery house, Whitestone Life Center, and the Interior Architecture department of RISD. Whitestone is an addiction recovery center that provides temporary housing for men who have suffered past drug addiction, and hope to integrate back into society. The premise of the transitional housing project is to design a bedroom that supports consistency, orderliness and cleanliness. Many in recovery come from a place of chaos, so these design elements are crucial to a supportive recovery.
I worked with a fellow student to create this design solution:


Image 1: Rendered view of the multifunction bed with drawers and desk in the out position-- this bed has serves as a temporary desk, dirty laundry storage, personal safe, and shoe storage.

Image 2: Rendered view of the multifunction bed in closed position-- this bed has serves as a temporary desk, dirty laundry storage, personal safe, and shoe storage.

Image 3: Rendered view of the double bedroom.

Image 4: Rendered view of the double bedroom. Color palette: grays, greens, blue-greens, ash.

Image 5: Handmade model of the three-part wardrobe and multifunction bed.

Image 7: Presentation day set-up. Display includes: Full scale mock-up of what-not shelf, rendered posters, 1 inch scale model, display poster, assembly sheets.


