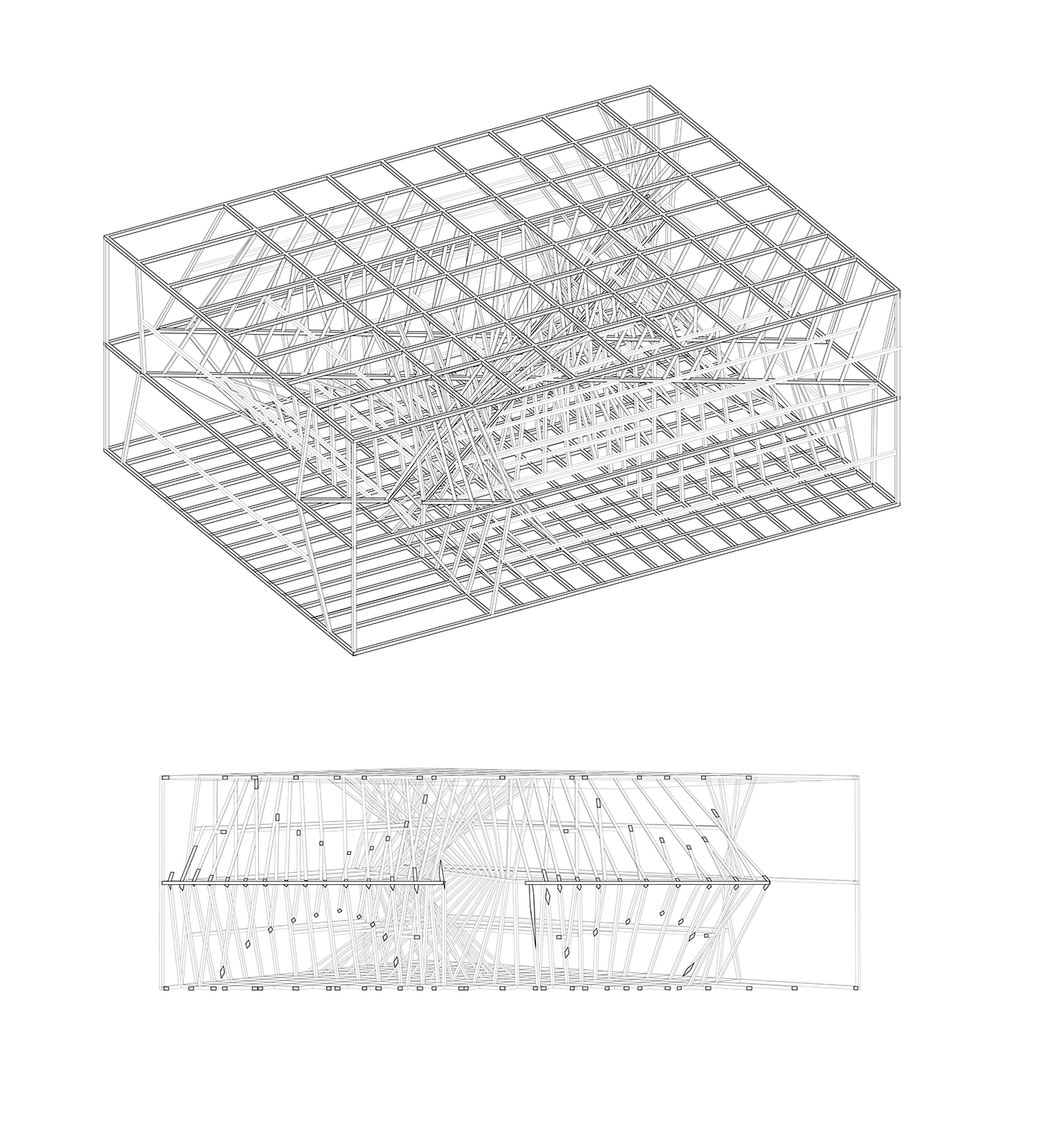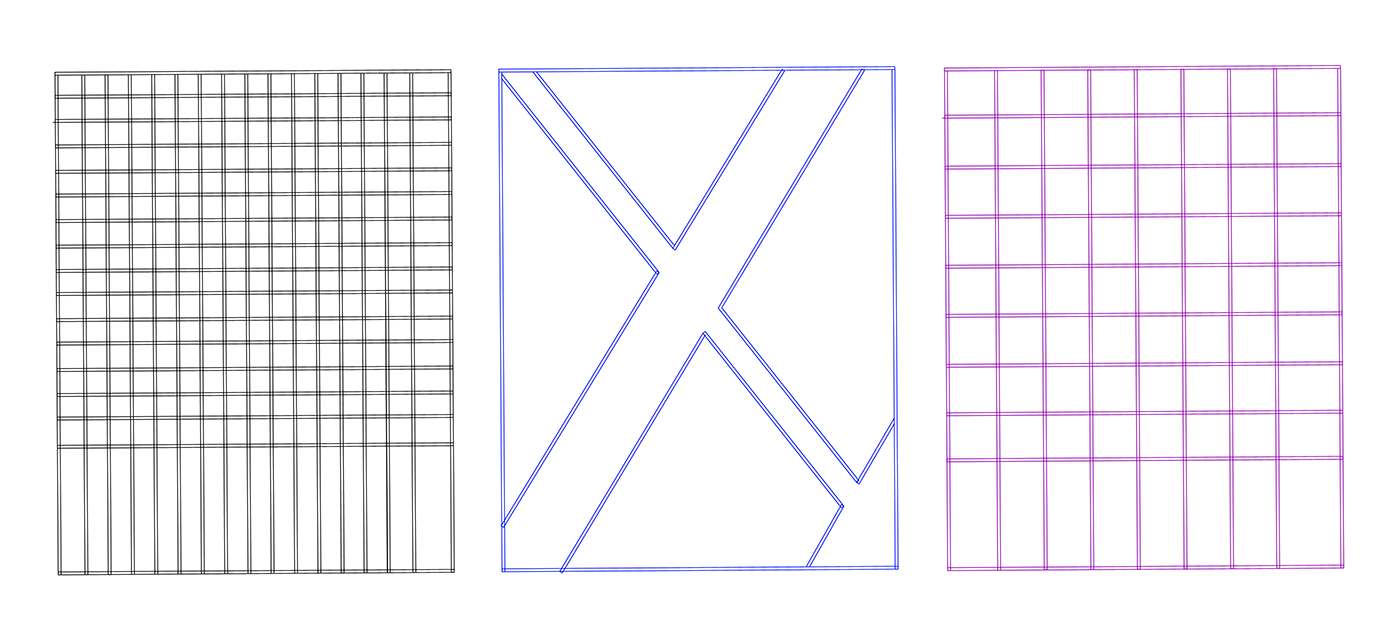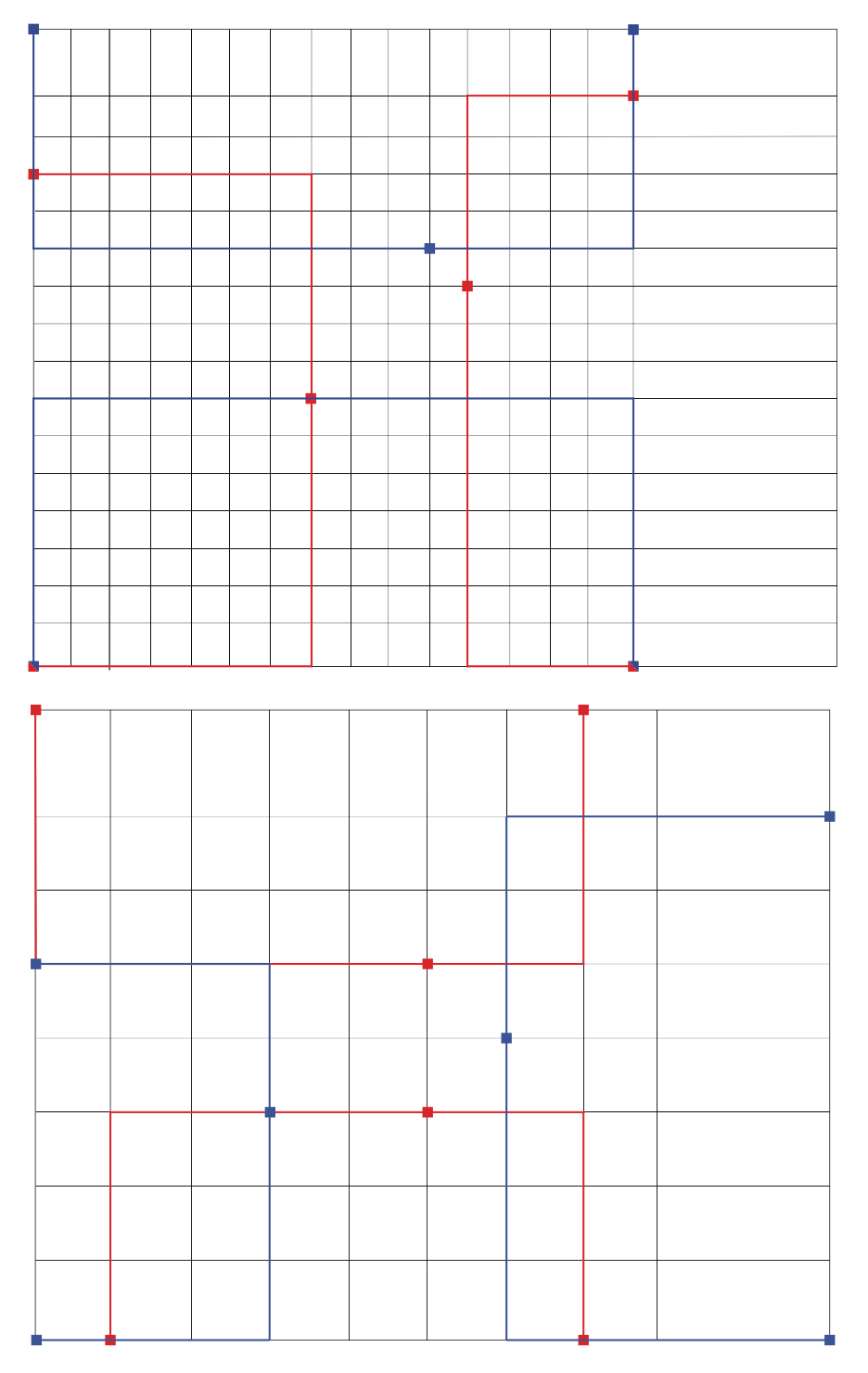Architecture Design: COLUMN
Students were asked to construct a three-dimensional framework or skeleton between 2 base grids in a way that systematically negotiates the differing geometries while creating a stable structure with four levels. Thinking carefully about what steps one must take to interpolate the two grids, how each level supports the next, and what kind of spaces the steps, cants, and bifurcations one can introduce to the three-dimensional construction.
This model seeks to abstract the most fundamental elements of Architecture and representation. The ability to distinguish between column and wall is diminished. The system’s woven quality produces the ghost of a figure that is at once occupiable and ambiguous.










Axon + Section 3D Drawing

Three different grids were used to connect columns between them.
(From left - Top Grid, Center Grid, Base Grid)

The diagrams show the rectilinear path of the columns along the base and the top grids. The points are informed by the vertexes of the triangular shapes in the center grid which also make up the boundaries.

The boundaries in which the columns strictly follow allow for intersections of column and opportunities where pockets of space are formed within the interdigitating forms. Floors are then placed at the moments of intersection.


