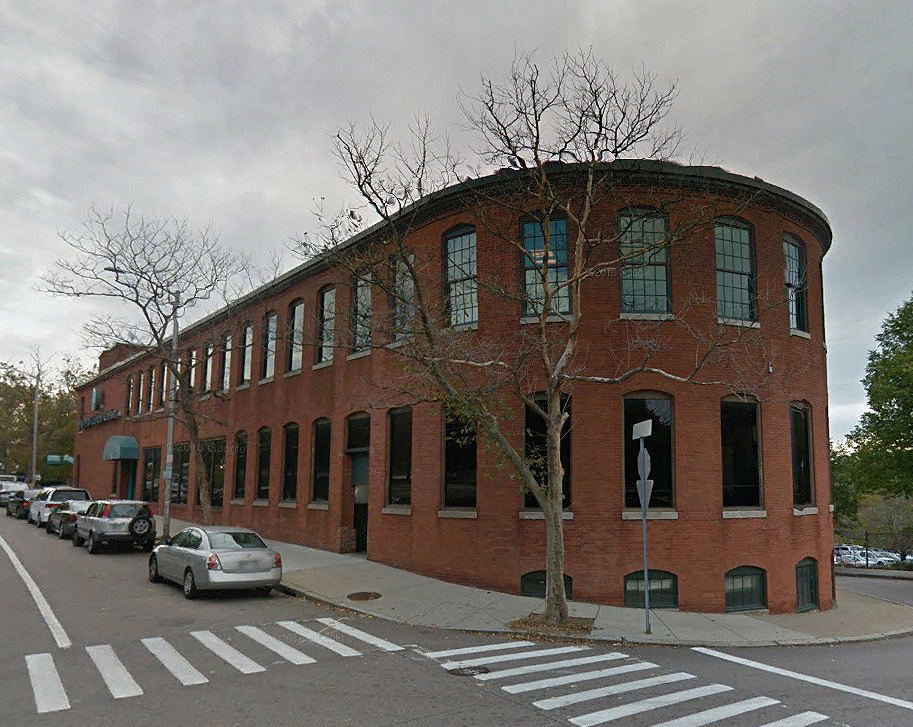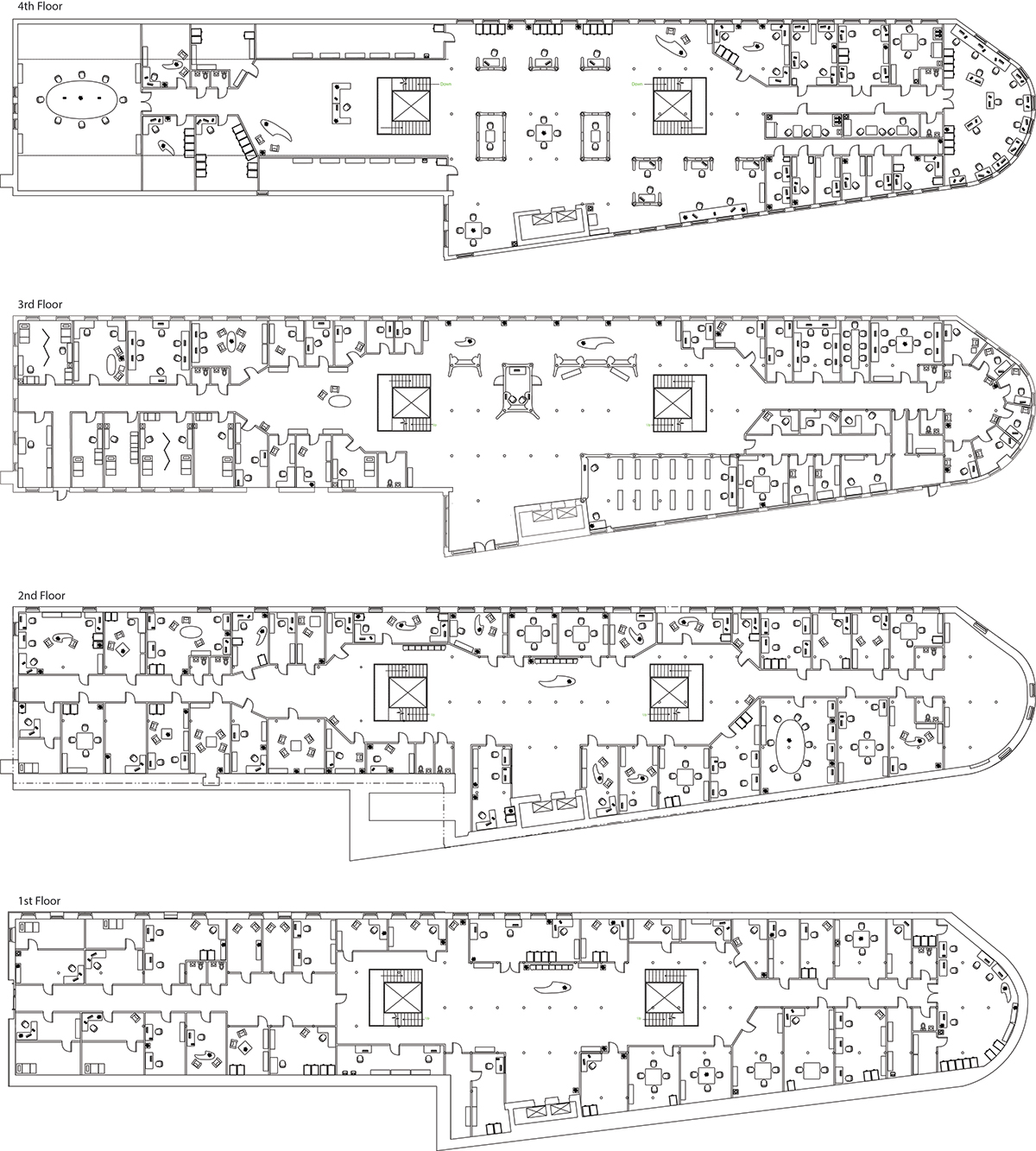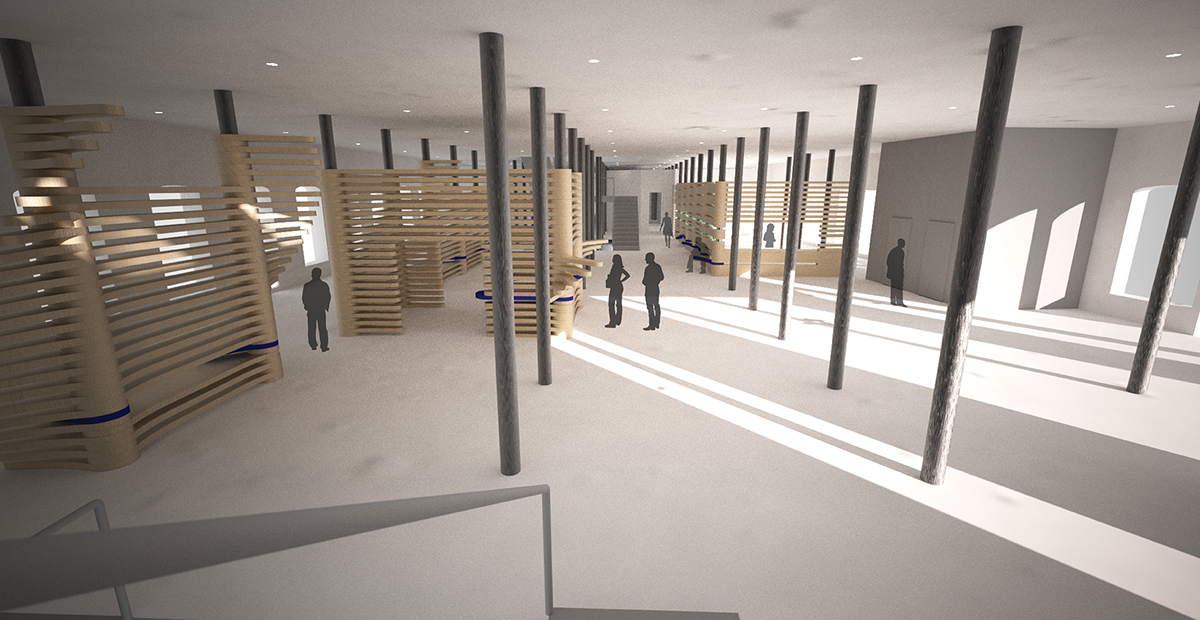
Image taken from Google Street View
The Providence Center is a non-profit organization committed to providing health care for individuals suffering from various mental illnesses. Located in a 19th century industrial factory, the building was ill-suited to meet the needs of the Providence Center and the hundreds of patients the organization treats daily.
In the initial site visit, employees of the Providence Center shared anecdotes of visitors (and even other employees) getting lost in the hallways. Central to the redesign of this facility was simplifying this confusing circulation system, consolidating vertical conveyance into two main stairwells, and creating a centralized reception area on each floor.
Doing so would create an easily legible space, one in which visitors suffering from acute mental illness could easily orient themselves by having unobstructed lines of sight, and using the main stairwells as landmarks for navigating throughout the building.



Diagrams exhibiting the strategies employed to simplify the confusing interior. From left, clarifying pathways, condensing vertical circulation, and centralizing reception desks.

Consolidating the corridors allowed for increased office space for employees as well as more rooms for group therapy, one-on-one treatment, and a large pharmacy on the 3rd floor, next to the main entrance.
The design also takes advantage of the rigid column grid by introducing a novel, modular wall system with varying degrees of flexibility and privacy. The system utilizes wooden beams which span the bays and clasp around the columns. The modular nature of the new walls allow for multiple configurations dependent upon the function of the given space. For instance, by alternating the spacing of the beams one can create gaps in the wall, allowing for higher visibility of visitors, a necessity in a mental health facility. Furniture elements were also introduced to the wall system, embedding new functions and creating dynamic spaces for patients and employees.

Matrix and diagrams of modular wall system. The matrix illustrates different fixed configurations based on spatial needs. The lower diagrams illustrate how the column-dependent walls can break the rigidity of the structural grid by having the ability to swivel around a column and create different spaces and serve different functions




Study models of modular wall system built to explore different configurations, rigidity, and how furniture elements could be integrated into the system.


Exploded axons of modular wall system on floors 3 and 4, respectively. The third floor elements assemble to create a reception desk, seating areas, and a pharmacy space. The fourth floor comprises of half-height cubicle spaces for employees, as well as glass-enclosed meeting rooms.


Renderings of the Providence Center main floor. Images show the lantern-like stairwells which funnel natural light into the heart of the building and act as way-finding landmarks for patients. The images also show the far wall of the pharmacy with seating elements deactivated, left, and activated for visitors waiting for prescriptions, right.



Left: View from inside the pharmacy depicting the main reception desk and stairwell illuminated by natural light.
Center: Close up of primary seating area. As opposed to those in the pharmacy, the seating elements here are not moveable. However the blue side tables swivel on the columns and can be moved to accommodate more visitors.
Right: Full view of primary seating area. The slatted wall allows Providence Center employees to maintain visual contact with patients at all times.

View of Providence Center third floor looking down from one of two central staircases. The new pharmacy is situated in the upper right of the image with the main reception desk and seating areas towards the left of the page.