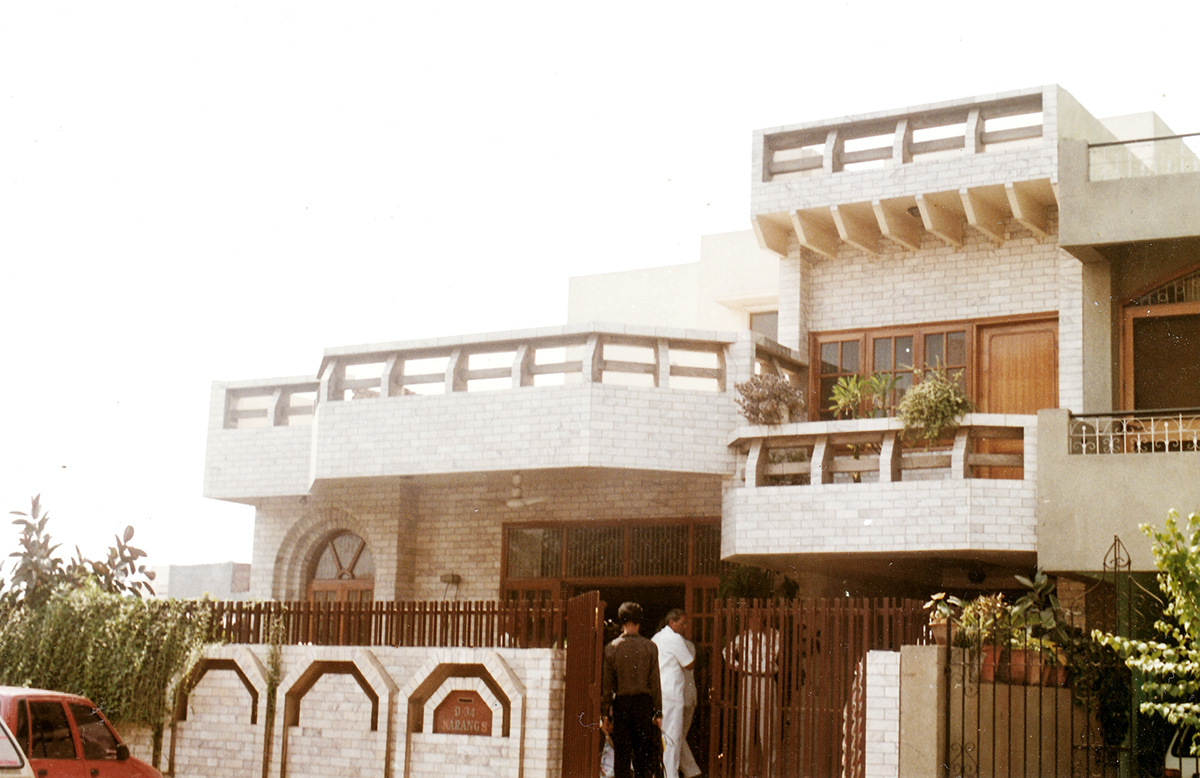
This work in progress entailed the renovation and expansion of an existing house built in 1988. Built as a composite structure, employing both load bearing masonry walls and RCC beams and columns for larger spans, the house occupies two-thirds of the north-east facing 2680 sq.ft. plot area with generous setbacks on the front, rear and side.
Rising land prices and escalating cost of construction have coerced people to build to the maximum permissible limit, thereby resulting in dense, isolated box-like houses, with little relation to their surroundings. This project attempts to explore an alternative approach to addressing the needs of a growing family, while maintaining a distinctive bias in favour of open space, natural light and good ventilation, over the ill perceived need for “extra space”.
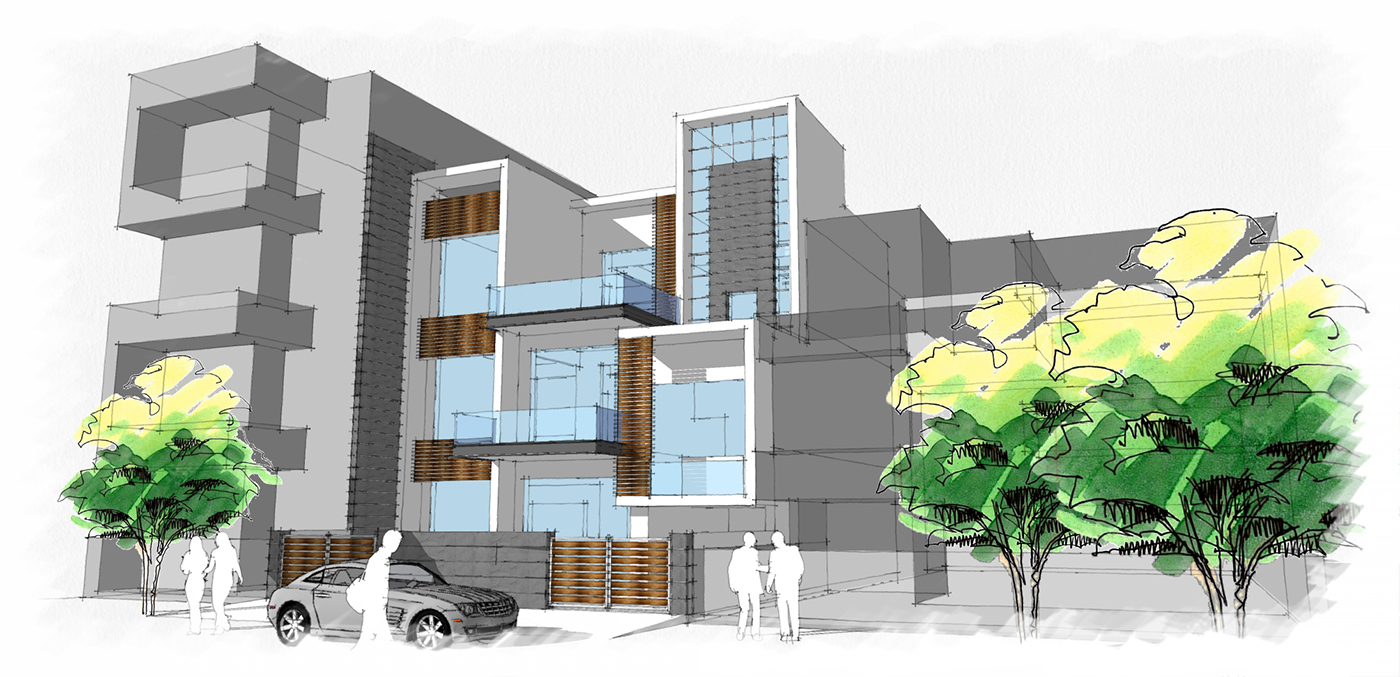
The renovation plan proposed demolishing the kitchen, thereby freeing space in the ‘heart of the house’ to form a generous open to sky courtyard; in contrast to the passage like circulation space available earlier. The dining space occupies center stage in the courtyard, being the singular space where family members come together at the end of the day. The rear built form; being load bearing in nature has been replicated upstairs. The RCC framed north-east facing front of the house however tends to recede, with large cantilevered balconies and stepping terraces; the invaluable outdoor spaces for leisure, lacking in today’s urban living unit.
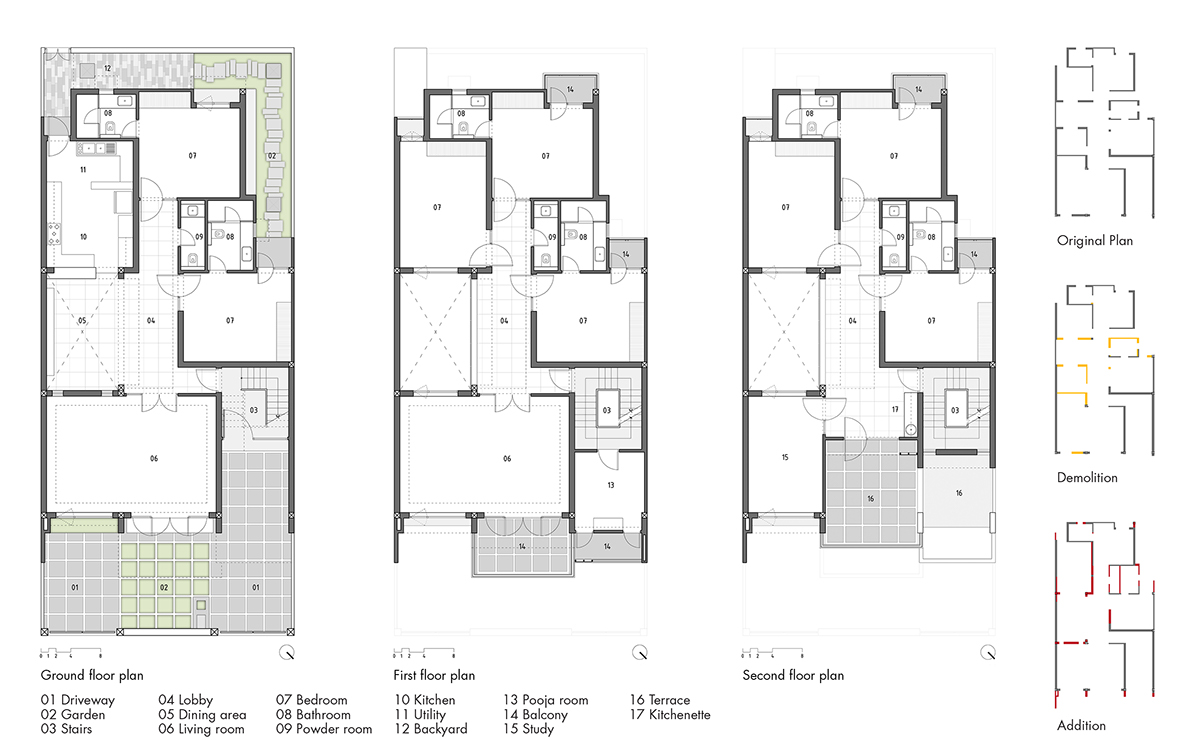
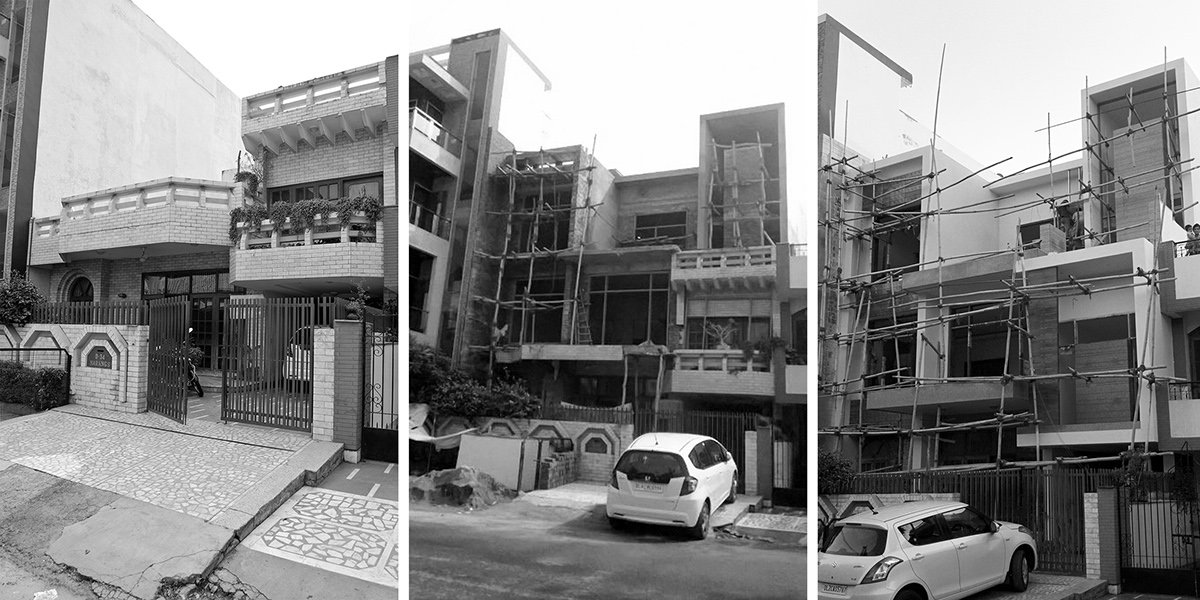
The scale of fenestration exhibits a planned hierarchy. The north-east facing front has large openings to draw in reflected natural light sans heat gains. Smaller fenestration on the south-west facing rear have deep overhangs in the form of balconies. The sky-lit courtyard in the center of the house ensures that each room receives natural light from both sides, thereby imparting a sense of ‘time’. Controlled openings in the skylight parapet facilitate air movement through ‘stack effect’. This in conjunction with external fenestration allows for a healthy ventilation system to come into play.
The material palette reflects an inclination towards simplicity and low maintenance. There is a conscious attempt to derive ‘value’ by employing indigenous materials and superior craftsmanship, resulting in a distinctly ‘Indian-urban’ identity. Polished Banswara floors lend an imperfect naturalness to the perfect white of the walls. Indian granites have been used for exterior cladding, stairs and bathrooms. All frames, doors and windows made from teak have been hand-crafted at site. Teak from old door frames has been salvaged, used in window sections, mullions and a wooden floor for the study.
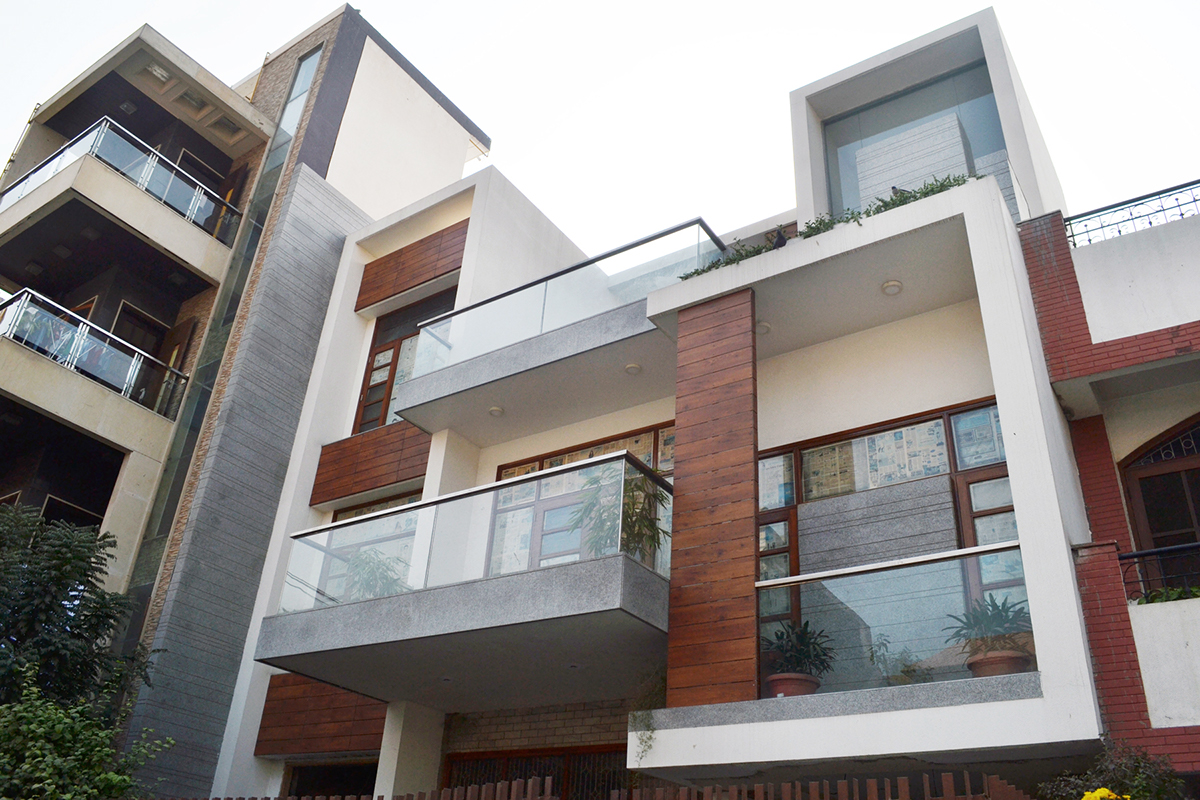
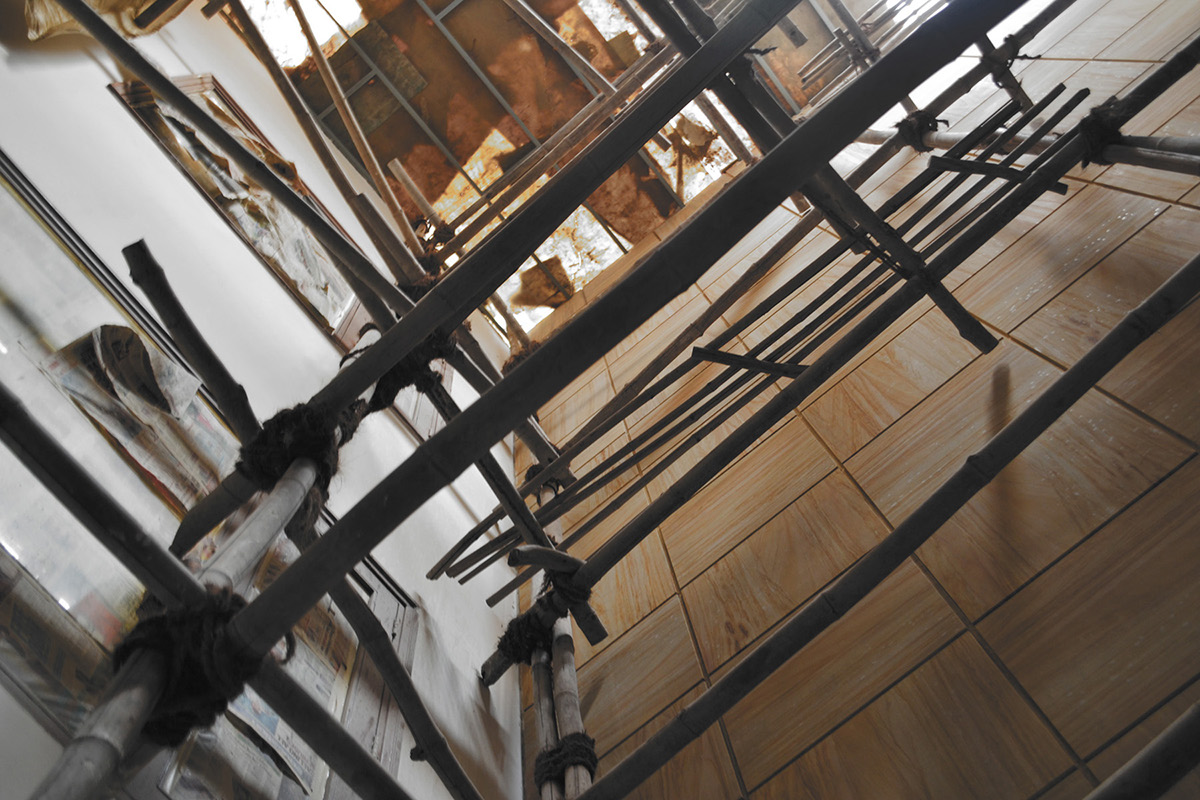
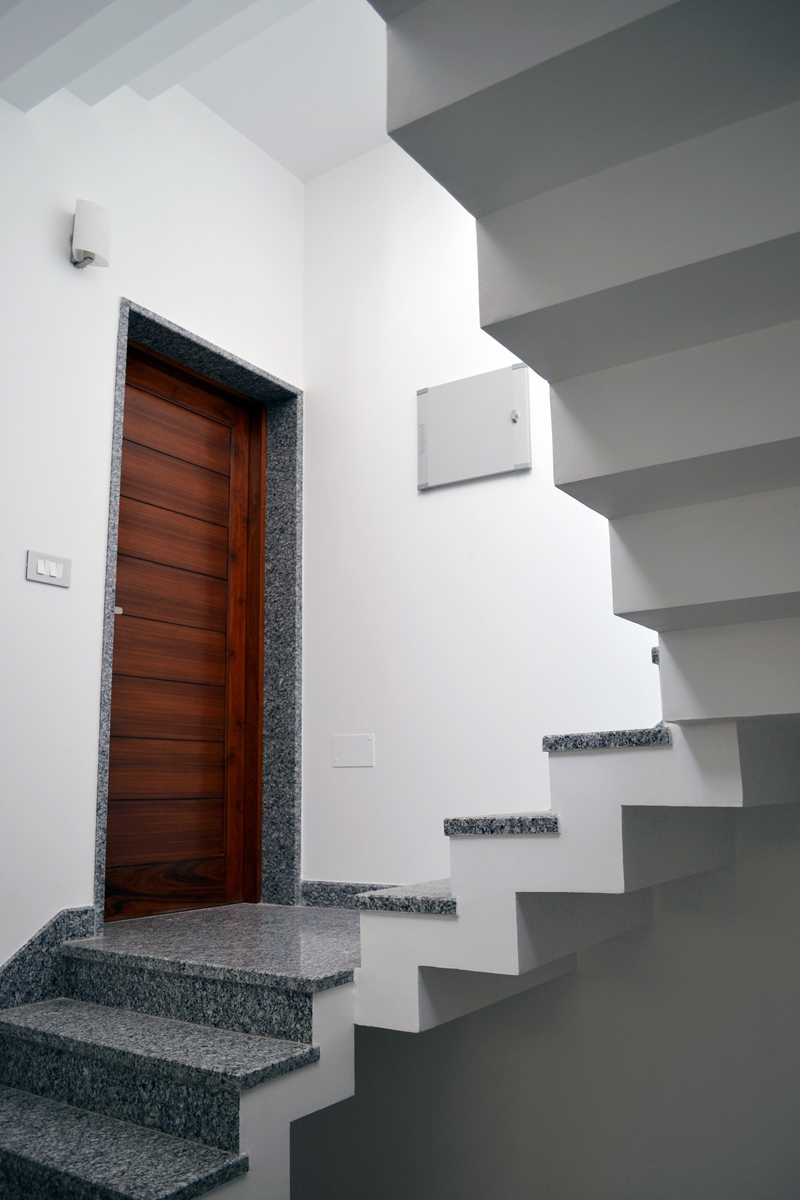
In essence, the design of this house attempts to question the current trade-off of thoughtlessly occupying more ‘built‘ space while giving up on natural light, ventilation and private ‘open’ space. Is it possible to arrive at a better alternative without living in isolated boxes with all the luxuries that modern city life can provide? And instead move towards a lighter, healthier form of habitation where one is connected with their surroundings, the passing of the day, the cycle of seasons and perhaps the greenery of a private terrace.

