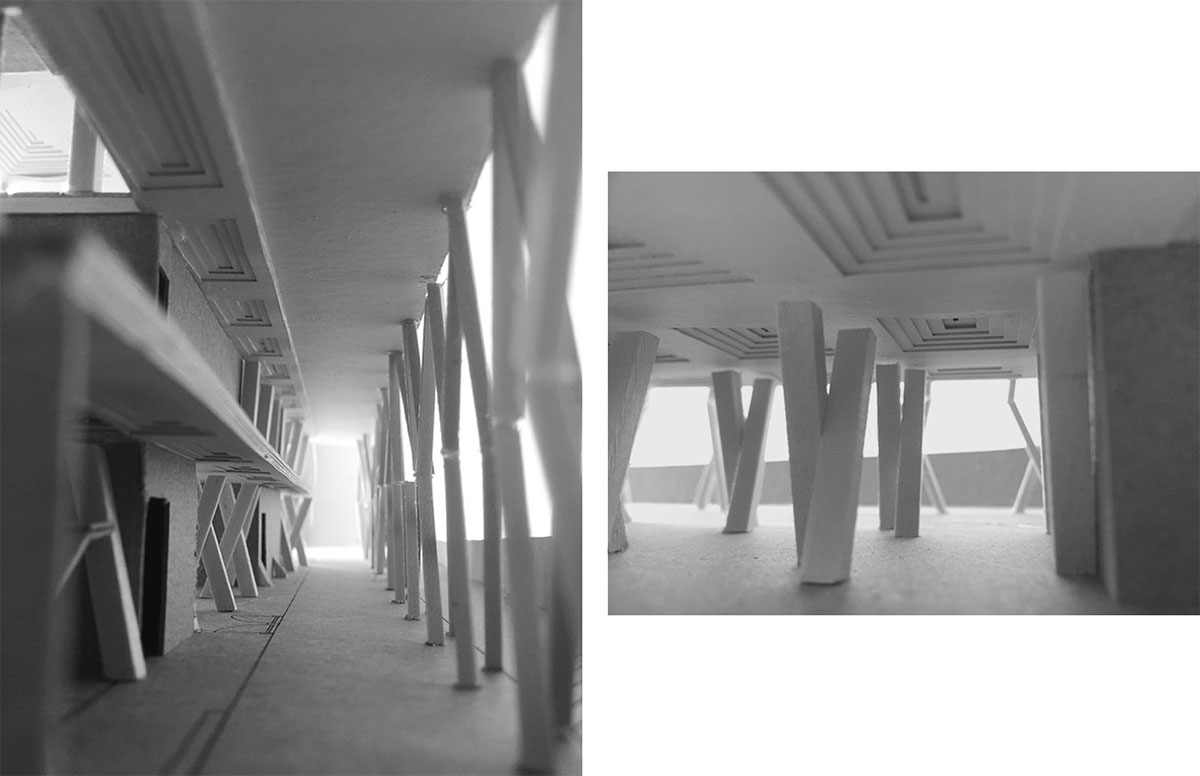Double or Nothing
This project was done in conjunction with the redesign of the Yale University Art Gallery in Timber. This precedence plays a large role in the design process as a continuity of ideas and further implementing gained knowledge within a single semester.

Below is the initial analysis of joints and connections with wood, marking the beginning of translating the connections that were created in the YUAG project. The main goal was to come up with a joint that would lay on top of one another, without causing a shift within the entire structure. Starting with all similarly angled columns lead to a floor plate that would shift in space. To keep it within the bounds of a box, the directionality of each component needed to also be considered. This lead to a system of angled beams and columns that eventually created the basis of the project.




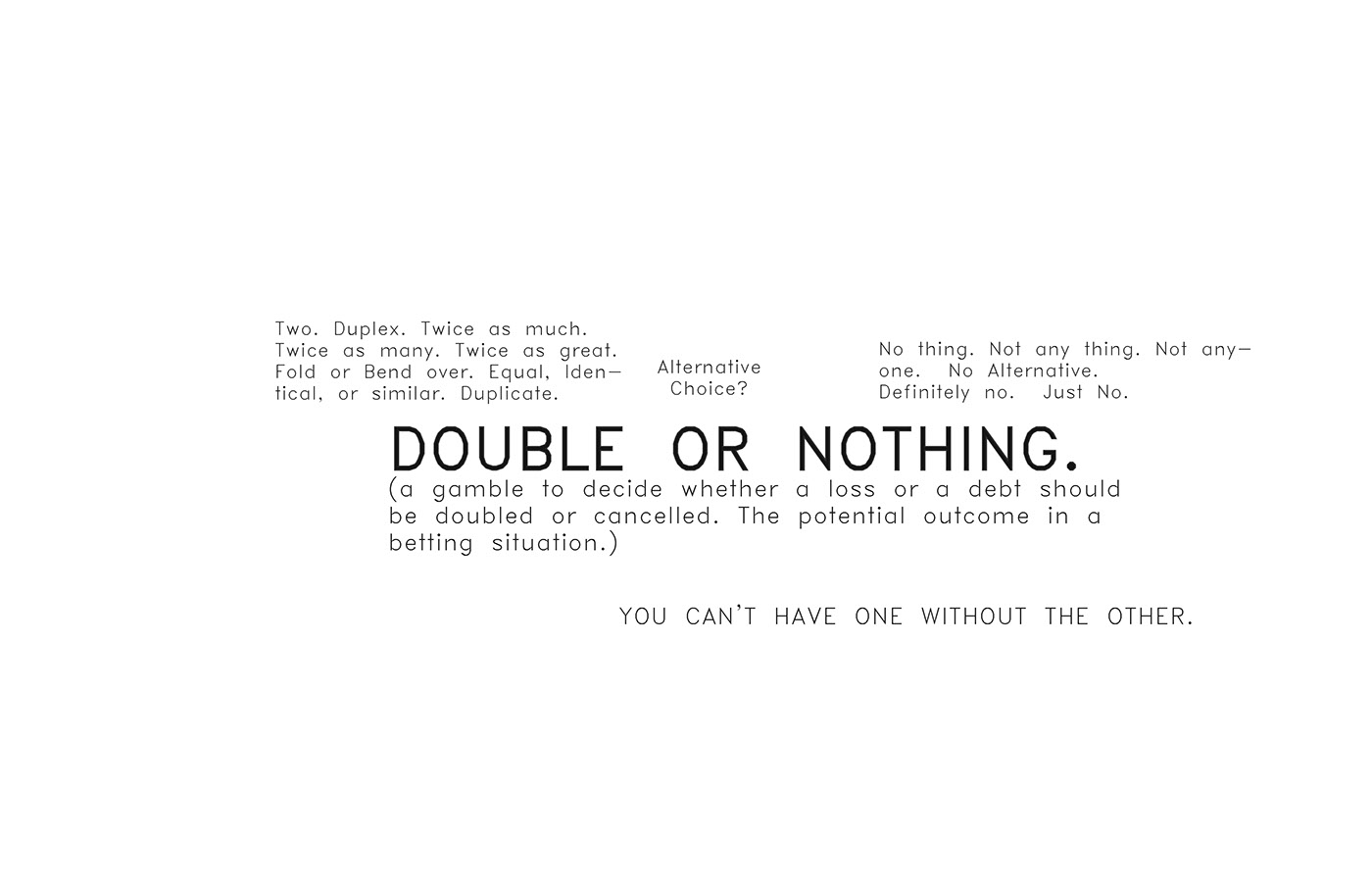
The aim of the project is to produce a new community center in Ponta Delgada, Portugal, constructed from mass timber. Portugal's traditional architecture has been generally of concrete and stone. Being an island that has a bountiful amount of the invasive species, cryptomeria, proposing a wooden structure could help introduce this material into their building practices.
The proposed community center plays with the anaglyptic relationship of space and program, while also drawing on the precedent project and its approach to assist in the design. The community center was required to have a basketball court, administration offices, locker rooms and classrooms. It also required an open space on the site equivalent to 40% of its area. With these in mind, the community center proposed tries to leave as much ground space as possible to invite users to the site, but also create a building that can be used by all including locals and tourists a like.
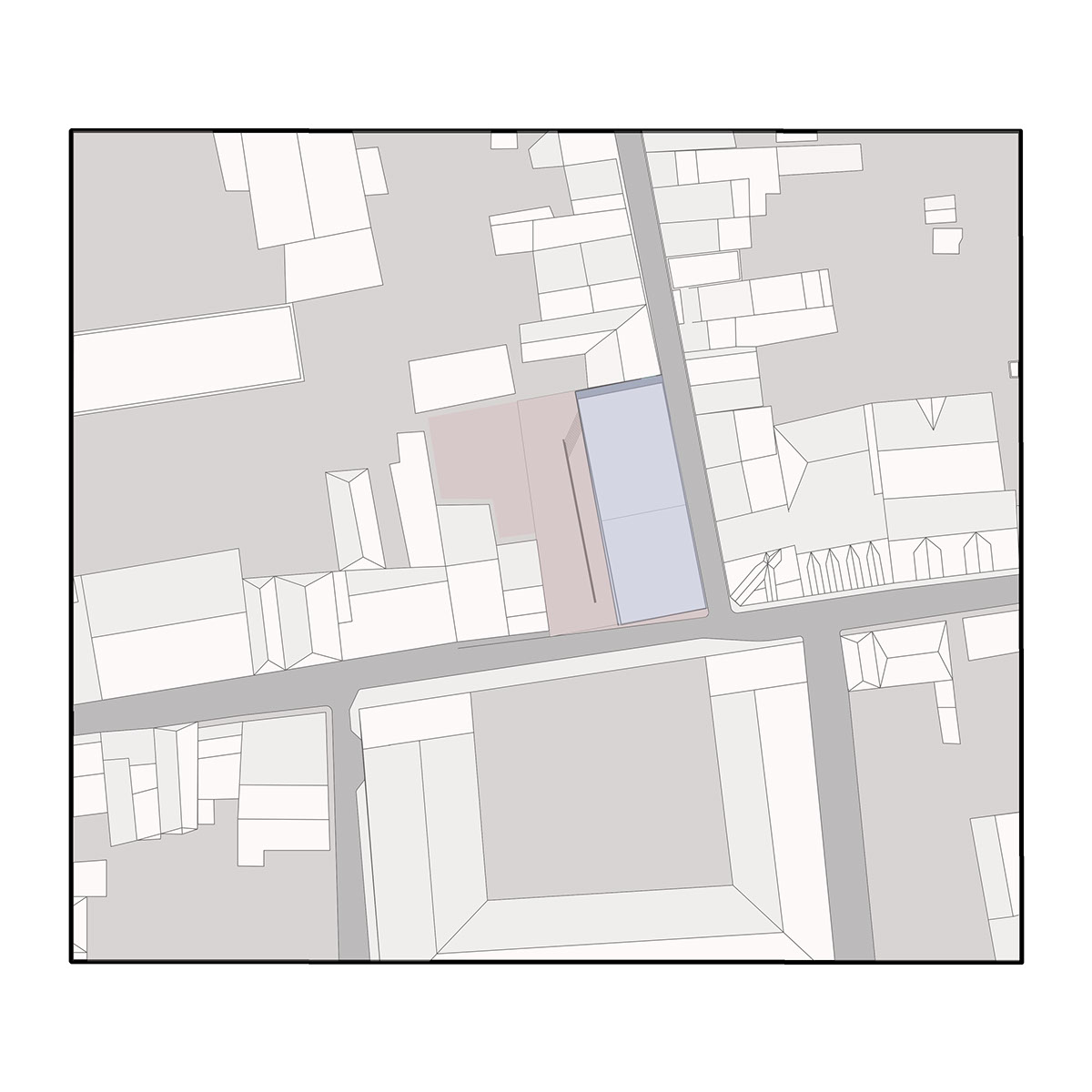
The site opposes a large tented marketplace. The first thing I noticed about Ponta Delgada, was the enclosed streets and interior courts of shared green space. In order to change this relationship, I connected the green space to the street and had the entrance facing the entrance of the market. This way it opened up the region between these two large building while keeping the facade of the adjacent street.

Anaglyptic: The meeting of a stereoscopic view which is colorized and superimposed upon one another at a given distance where if viewed with corresponding colors will produce a unified, cohesive image that conveys spatiality and depth.
Using the idea of superimposition, I began to question how the images overlap, the distance of their overlaps and the size of the elements to its overlapping counterparts. It launched the three main ideas in this project:
1. Doubling
2. Reciprocity of structural element
3. and nested program.

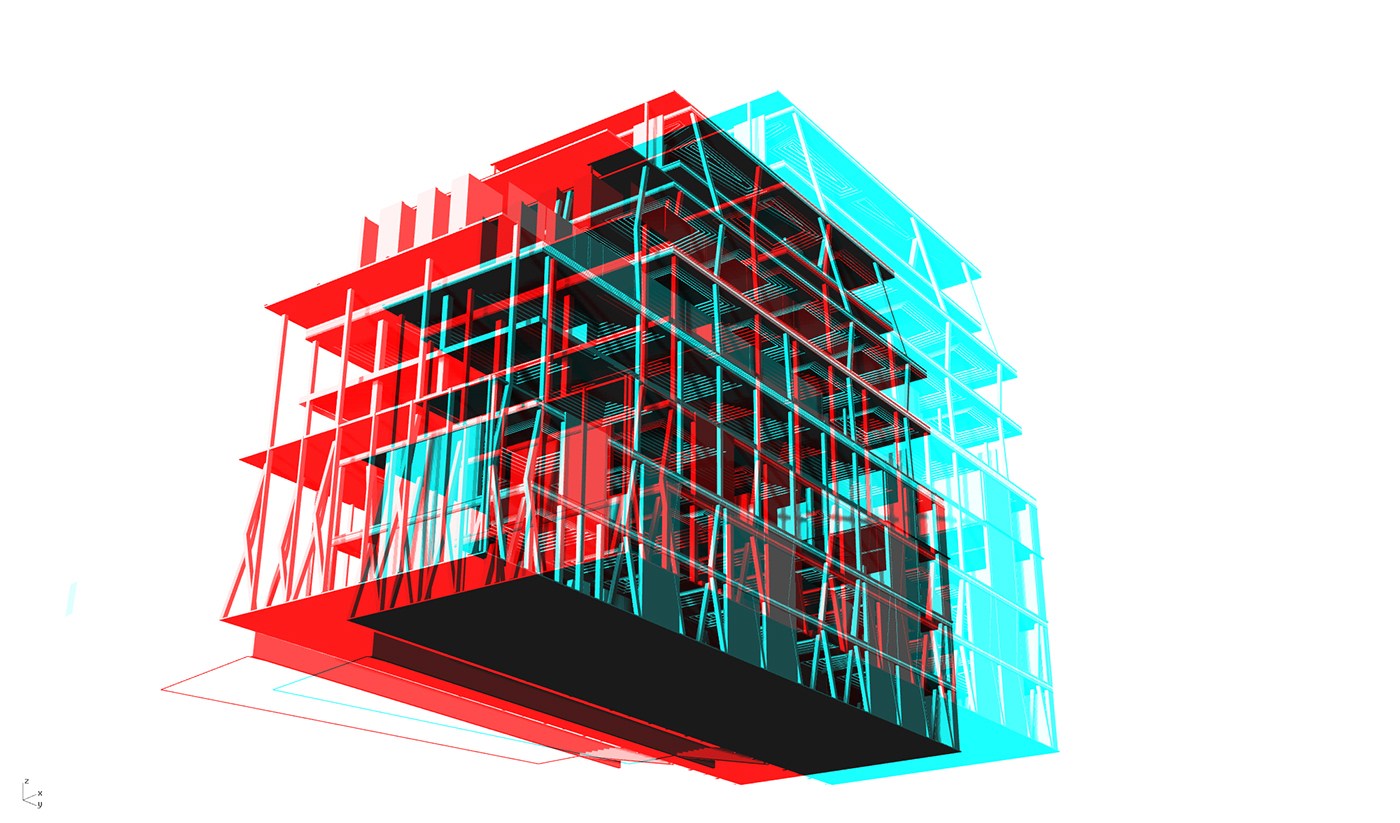

The floor plans take on a series of nesting spaces, with circulation following the exterior of the building and programs in the interior. There is a large exterior court which connects the site and street. It leads directly into the opposing marketplace. The first floor holds a public library and some classrooms for people to use. The second floor is an extension of the library and the locker rooms for the gym above it, which also can act as an event space, as it is high enough to see over most of the buildings on the sloping terrain of Ponta Delgada. The gym includes a full-sized high school basketball court. The rest of the floors house administration offices, classrooms and open gathering spaces.
One of the main ideas was having two separate buildings work together as a single unit. I separated these two components as blue, being the interior structure, and red, being exterior. As the columns shear in four directions, 0, 90, 180, 270, blue columns only move in two directions as the red columns move in its opposing direction. This way, although the columns are slanted, the building remains in equilibrium.
This manifests itself similarly in a dual envelope system that separates the building from the exterior, but also allows for separation of circulation and program space. The doubling of the glass facade also helps with temperature regulation.

Diagram of columns

Diagram of envelopes

The glass facade of the structure allows people to look out and view out into the city and over the averaging three story buildings surrounding. It also would create a translucent/reflective surface during the day and can disappear into the urban fabric at night, or light up and create a central icon as a community center.
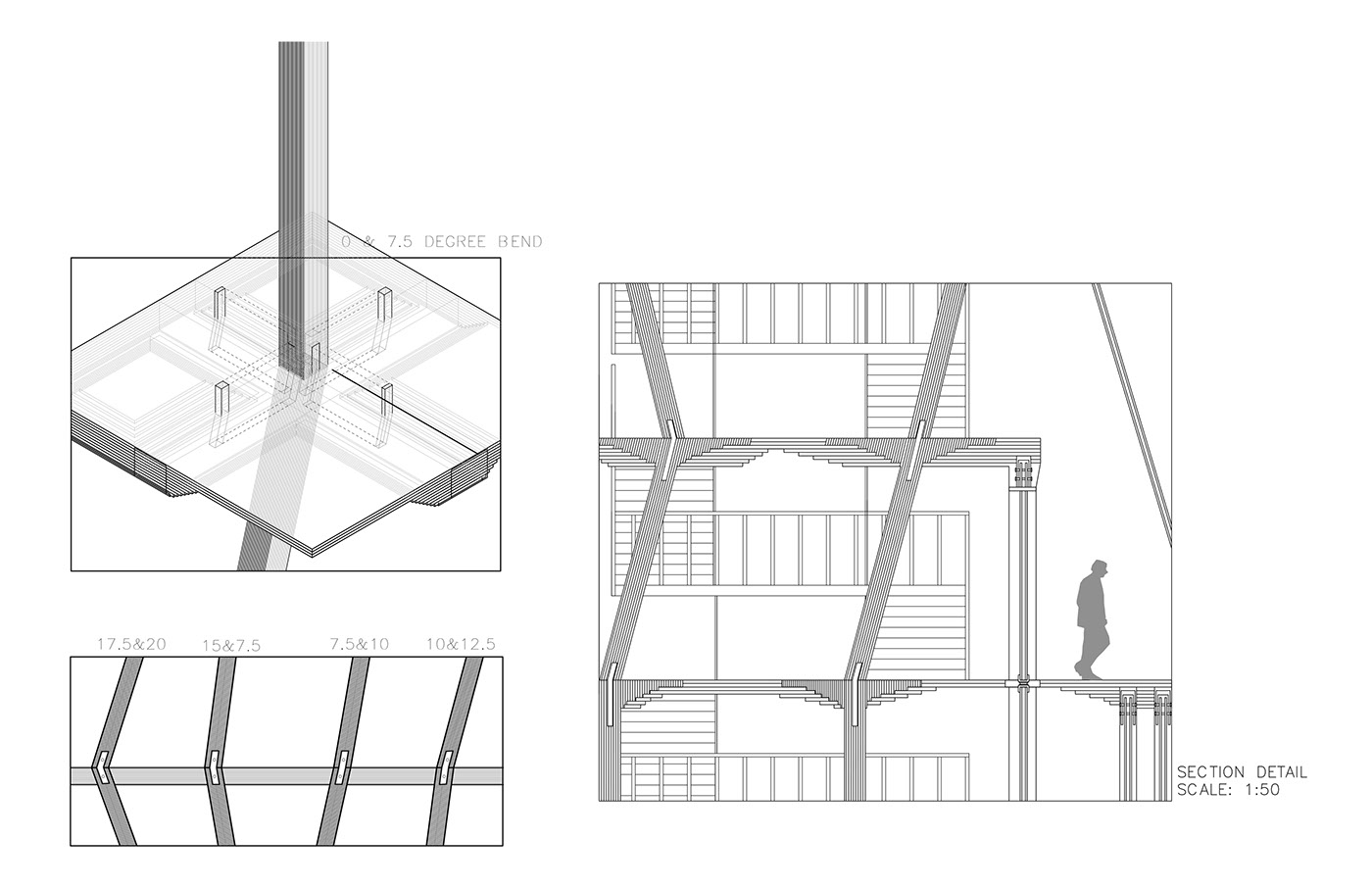
One of the biggest challenges was figuring out how the columns would connect to one another within the CLT ceiling and floor slab. Using the precedent study, however, the angles and treatment was achieved similarly, including a piece that notches into the glulam columns to secure one to another, and the spread top piece, which helps spread the forces of the column and reduce punching shear in the floor.

