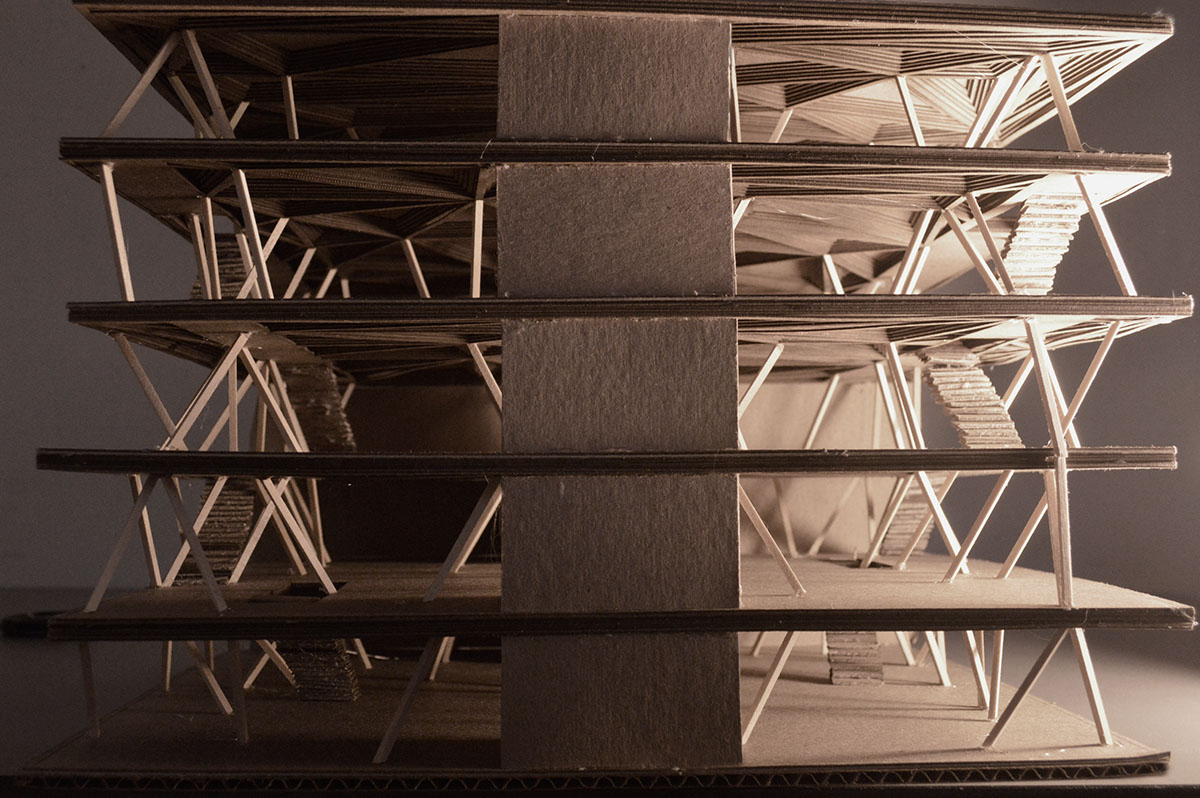Reconsidering the Yale University Art Gallery in Mass Timber Construction
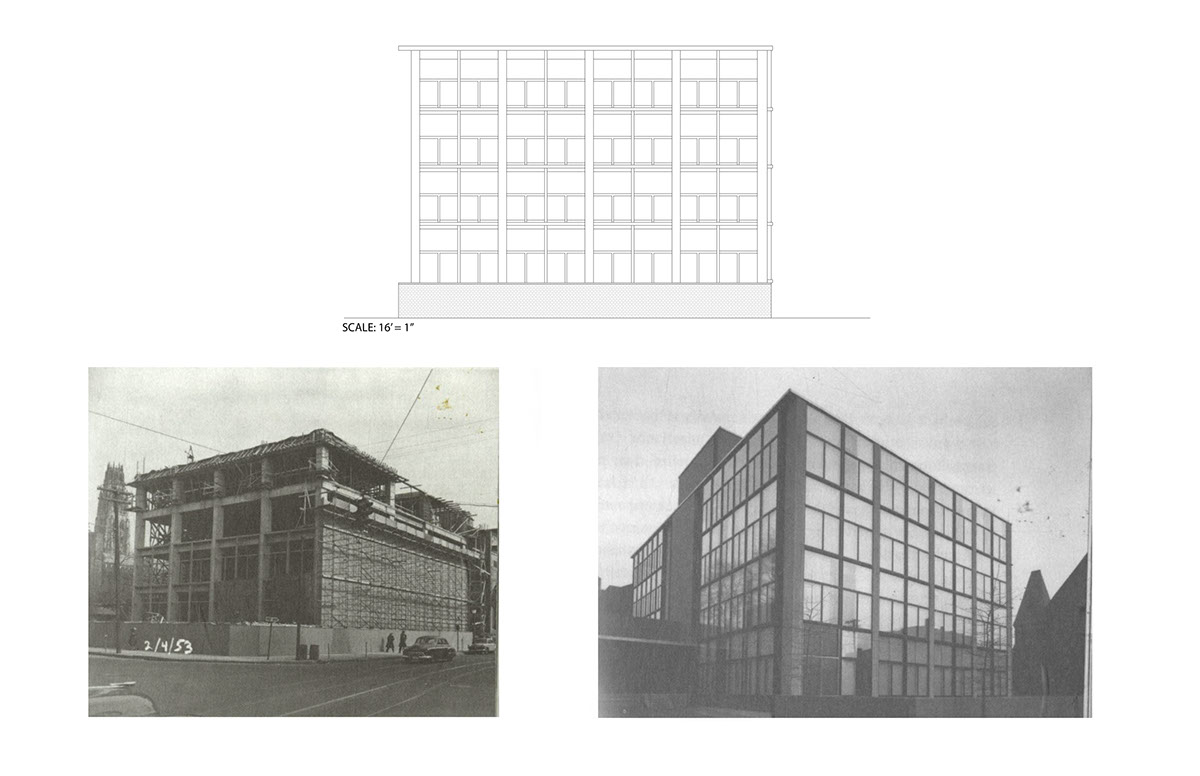
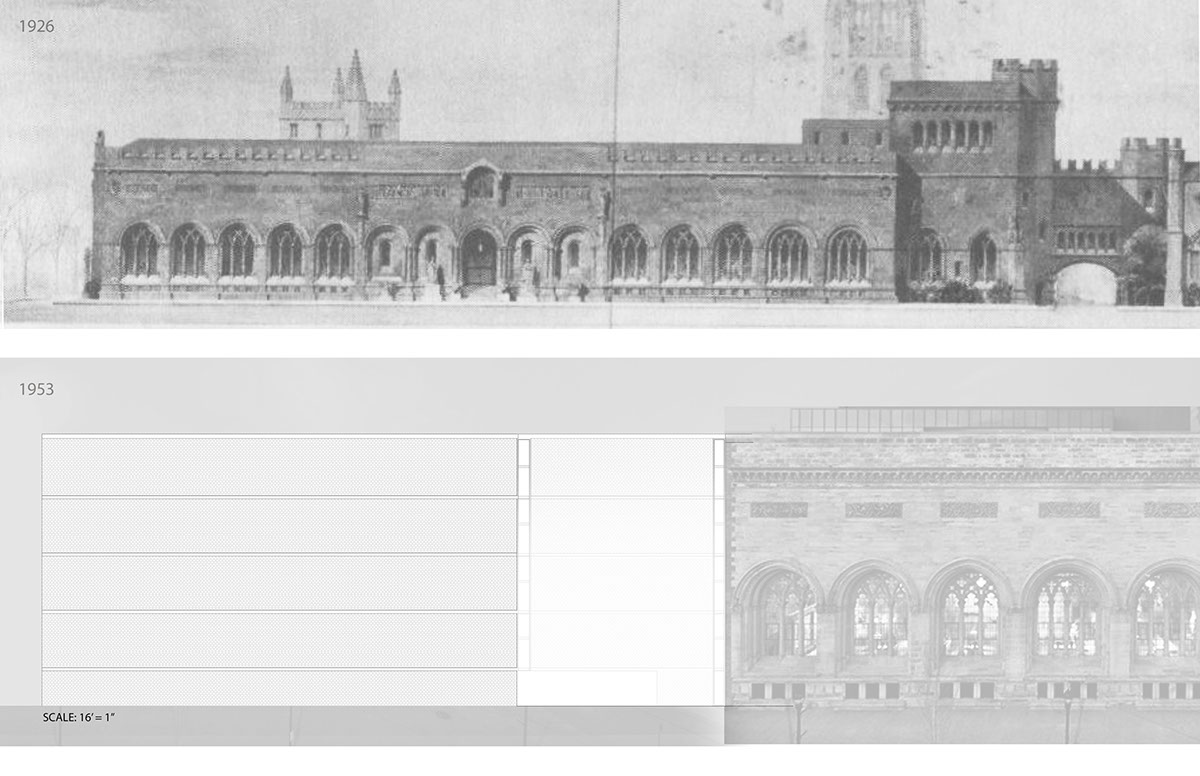
Existing elevation analysis (Initial analysis of building done in collaboration with two fellow class mates)
Louis Kahn's Yale University Art Gallery (1953) consists of three main components:
1. The tetrahedral ceiling that spans above the occupants head. It works as a plane that creates vastness of space, but also conceals electrical wiring and mechanical equipment.
2. The structural column grid, which breaks the building into two flanking bays 20' x 40' around a single middle bay.
3. A programmatic central core, which houses the circulation and mechanical cores.
Interested in the tetrahedral geometry of the ceiling, the initial analysis comprised of extending the angles of the tetrahedron to the floor slab and integrating them into the existing column grid. This revealed a new hexa-directional angled column orientation. The triaxial system (as the six directions could be reflected symmetrically) was then further analyzed so that each six directions would equal themselves on each of the four floors of the YUAG. This ensured that the slanted columns took almost all bearing and shear loads, keeping the building forces in equilibrium. Thus, the walls provided enclosure and the outer envelope of the building, instead of acting as bearing walls.
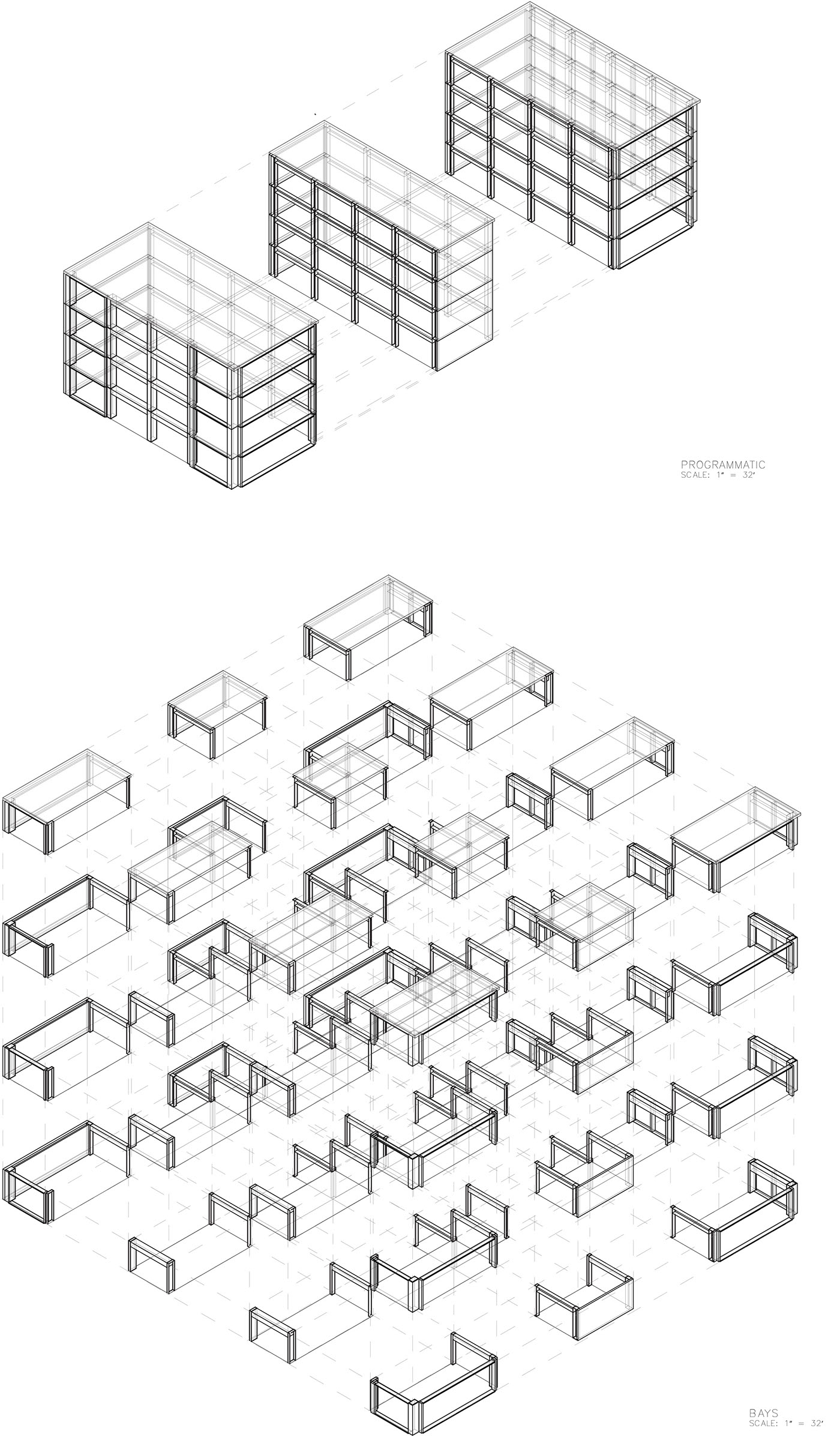

Initial analysis
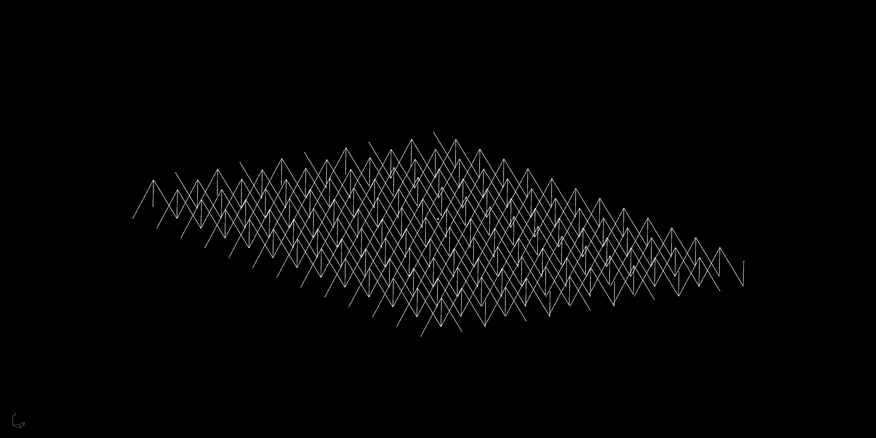
Two analyses, looking at interference patterns in the ceiling and its projected lines
With the new columns, new questions arose:
- What is the relationship between the tetrahedral ceiling, the columns and the floor plates?
- How does it address the space above, below and between them?
- What happens when the geometries of the building begin to intersect in three dimensions rather than two?


The initial model - looking at how the extended geometry could manifest itself within the building
The parameter and their end result:
- The column origins are reminiscent of Kahn's column origins, each row of columns beginning on different floors. The columns become more irregular as they stem from their origins. The glulam columns have a six-inch cross section, which all slant in the direction of the initial analysis. Each floor also has the same number of columns that opposes it, allowing for equilibrium on each floor.
- The main circulations lie on the outer edges of the building, moving light sensitive museum art towards the center of the building. The circulation fit between the most perpendicular axis of columns to the building. Due to this, their locations stagger and create movement along the edges of the building.
- The original triangulation of the ceiling is transformed as the columns move. Where the columns intersect the ceiling acts as nodes for the triangulation to occur. This transformation is expressed in a two-foot milled CLT slab allowing for lighter weight of material, as shown in the reflected ceiling plans.








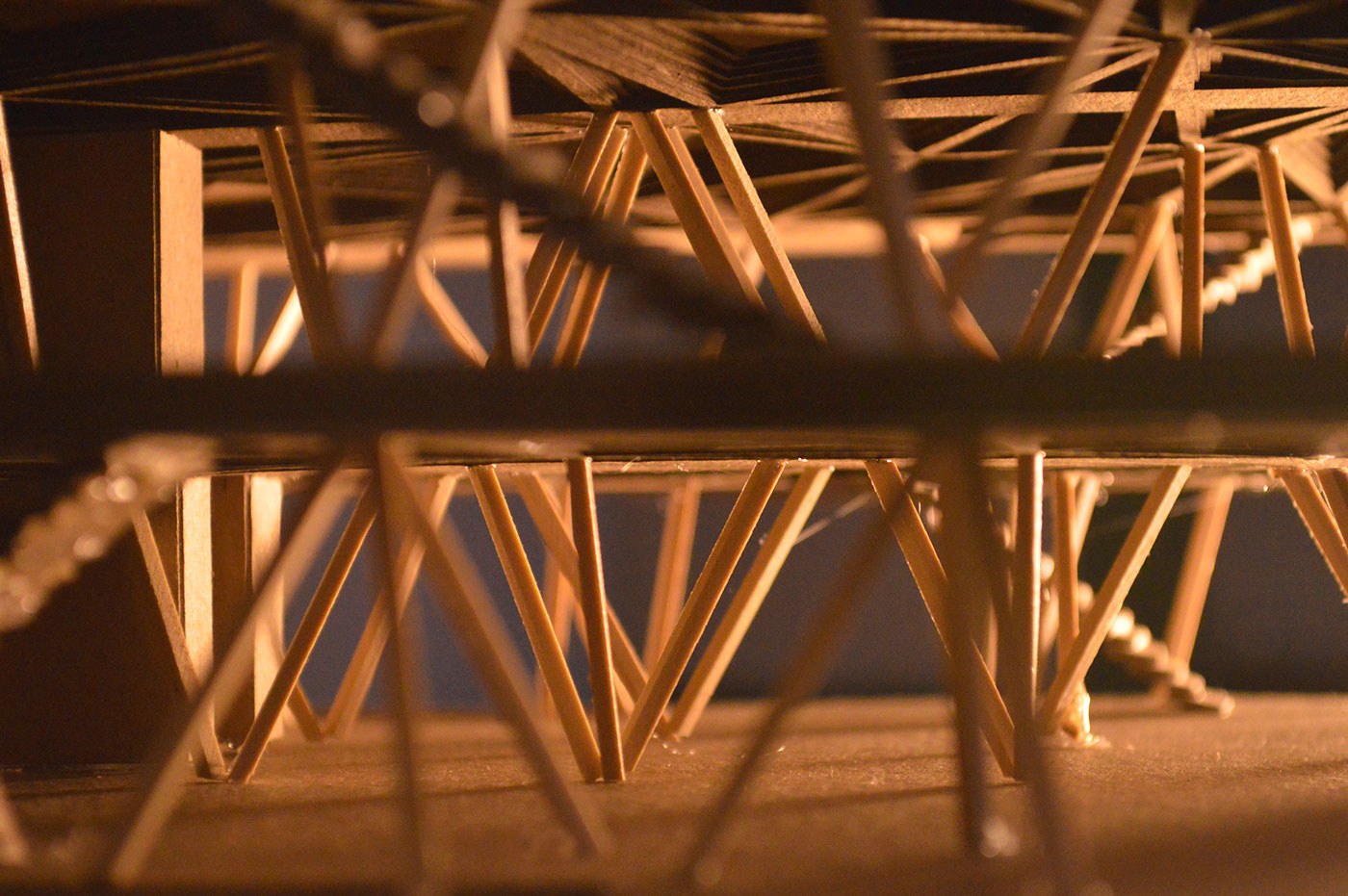
The last consideration:
To emphasize the continuity of the column through the structure, while still keeping the separated feeling between each floor plate, the columns needed a specific column connection. By first modeling these connections with clay, I was able to visualize the angles the connections would need to take to attach to each column-to-column situation. The connection also needed to flare outwards on the bottom and connect to the CLT floor slab to support the lower columns and prevent punching shear. Through its unification, the columns become aesthetically unified from ceiling to floor.


