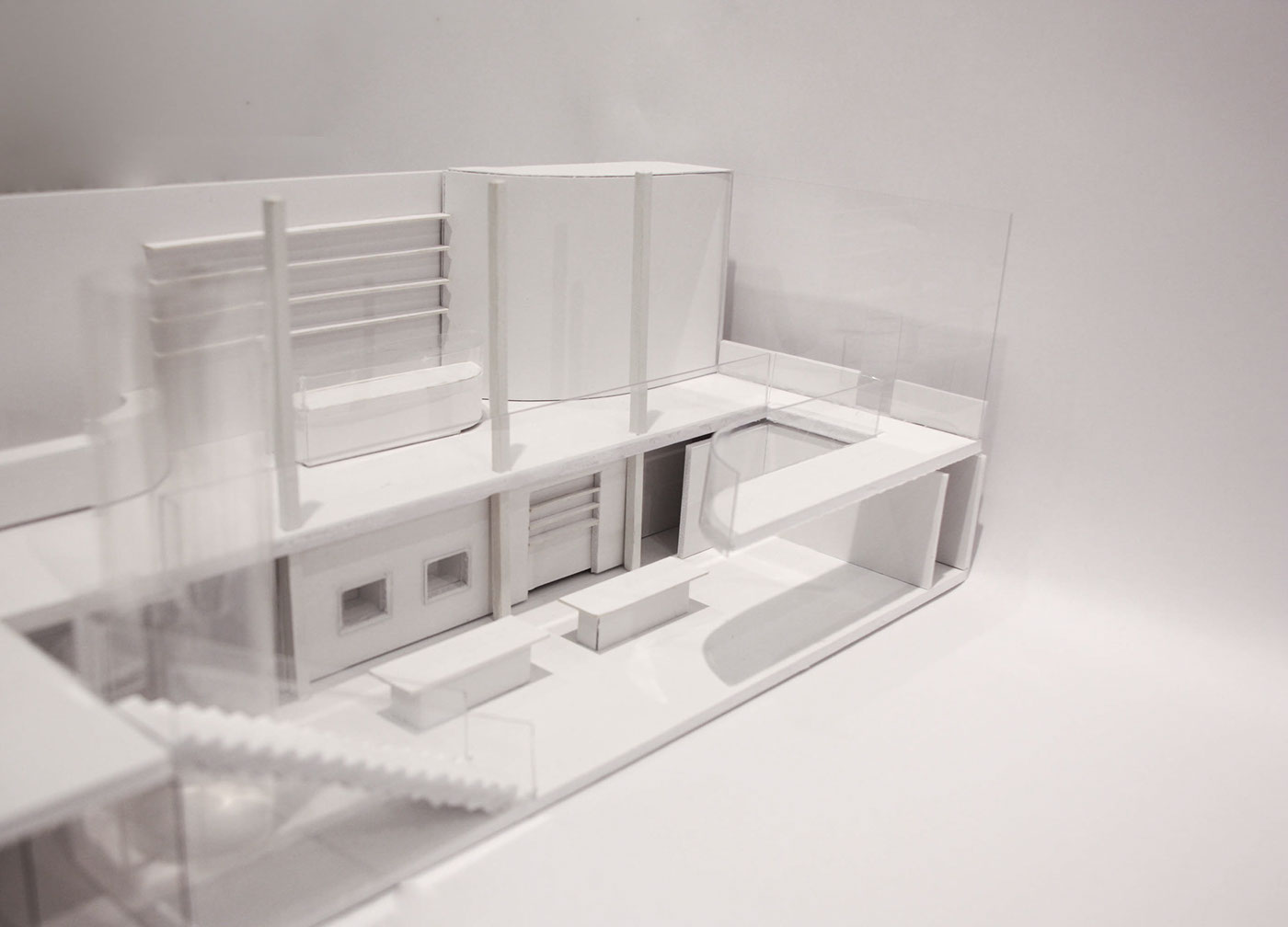
Using the existing space of RISD second life located in downtown Providence, I have redesigned the interior into a two story bakery. The idea was to create a bakery where the act of making the bread becomes a very public event. I imagine this bakery to be a very warm, welcoming setting, where the flow of people coming in and out for their daily loaf of bread is all centered around the bakers, the ones who make the bread fresh daily. Without disrupting the original structural design of the building, I hoped to transform the atmosphere and flow inside of this bakery.


By opening up the back facade, natural light can enter from both the front and back of the bakery creating a light, airy atmosphere. Other major transformations include the floor cutout revealing a public view of the kitchen, a mezzanine, and a circular glass elevator.

The cutout of the ground floor allows natural light to enter the lower floor from the front and back windows. The mezzanine provides a view into the lower floor where the public kitchen is located. A glass elevator is placed near the center of the flow of people and bread; the elevator may be used by customers, but is also used to transport the fresh baked bread from the downstairs kitchen to the upper service areas.

On the lower floor, two glass walls following the curve of the elevator, form a hallway that leads into the backrooms. This curve is reoccurring throughout the design and works to create a flow throughout the bakery.





