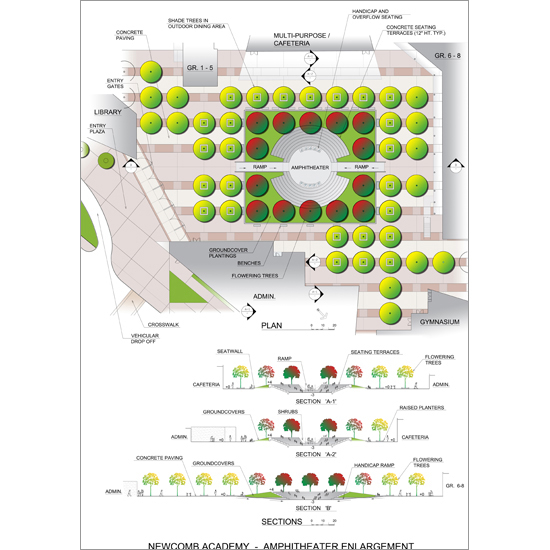K-8 Academy
Education Project - Long Beach, California
A new K-8 complex being designed and built as a modernization of the existing 13.5 acre campus. The school is being designed to CHPS standards and will accommodate enrollment projections of 750 students in 2015. The new building layout provides unique opportunities to unify the campus through innovative landscaping and site detailing. A centrally located amphitheater serves as the hub to which all buildings are connected. Playgrounds stretch out below densely planted slopes which screen adjacent roads from the campus. Drop-off areas and vehicular queuing lanes are designed for safety and efficiency during peak activity hours.
Characteristically low maintenance, drought tolerant and native plantings fill out the landscape, providing color, interest and a sense of place to the campus. Twin plaza’s with bosques of matching trees provide shade and seating adjacent to the Gymnasium and the north entry as appropriate for each. The plant selection provides a strong example of sustainable design to all those who visit the school.
Characteristically low maintenance, drought tolerant and native plantings fill out the landscape, providing color, interest and a sense of place to the campus. Twin plaza’s with bosques of matching trees provide shade and seating adjacent to the Gymnasium and the north entry as appropriate for each. The plant selection provides a strong example of sustainable design to all those who visit the school.


