RISD Architecture: Architectural Design
RISD Architecture '15
Through shifting, rotating, and enlarging, I created a space comprised of unique and distinct moments in relation to one another. Capturing areas relating to light, privacy, and accessibility led me towards embedding, and ultimately building vertically. Focusing on relationships, I juxtaposed lit areas to those in shadow, by creating composition through opaque and transparent spaces. With this concept, I contrived a space relating density to light, and explored how it could impact and guide an experience.
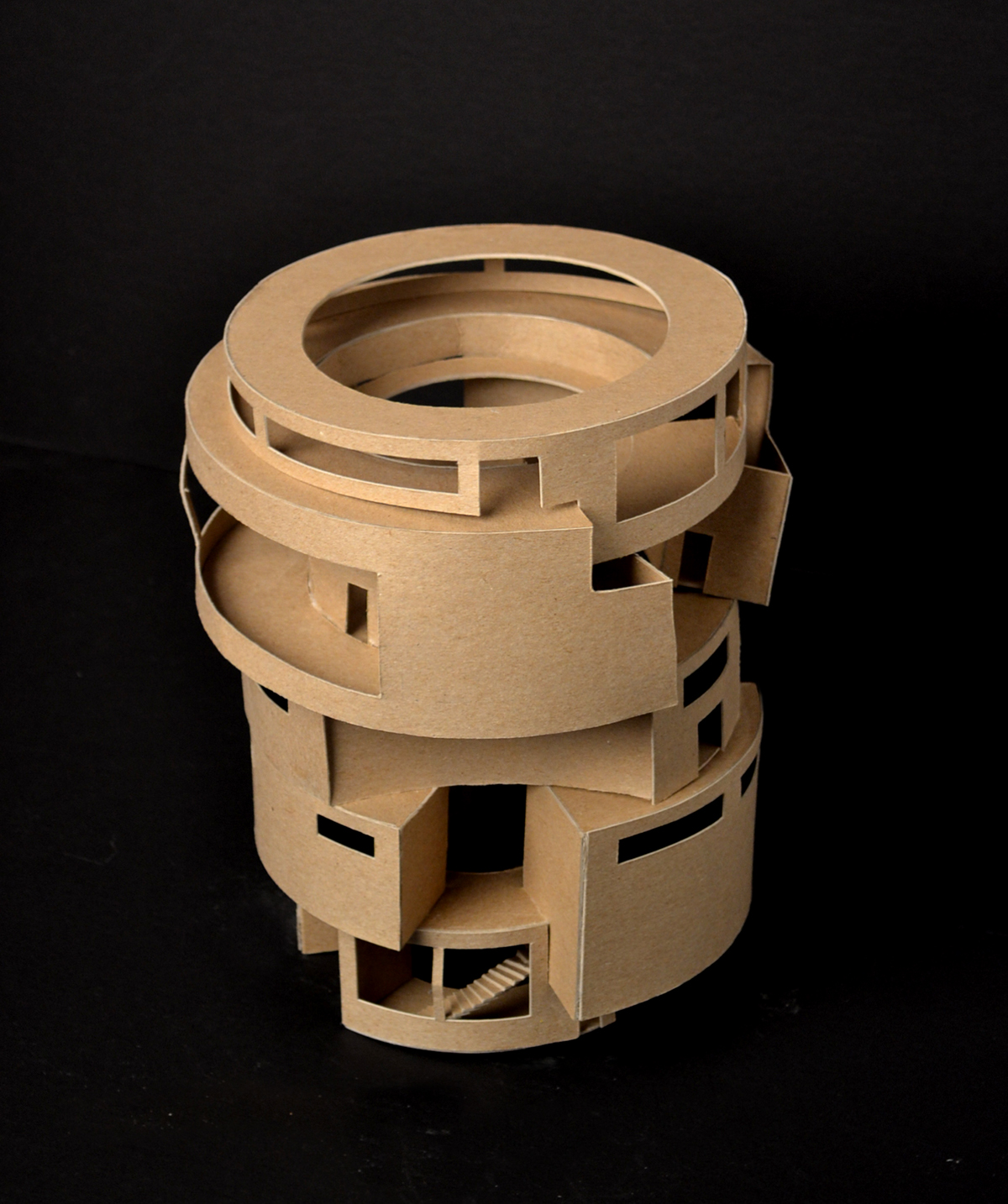
1/8" = 1' - 0"
Chipboard
10 x 7
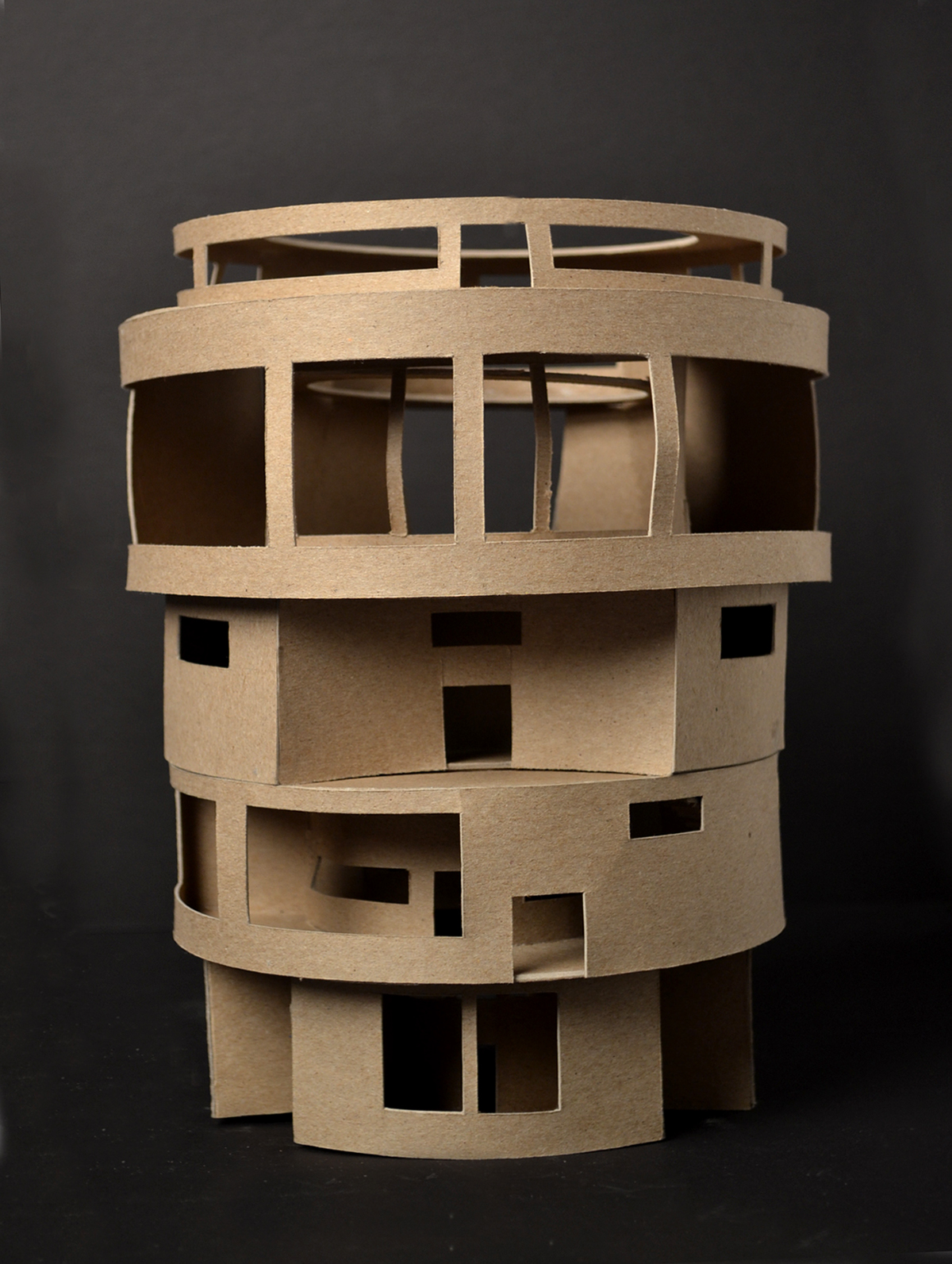
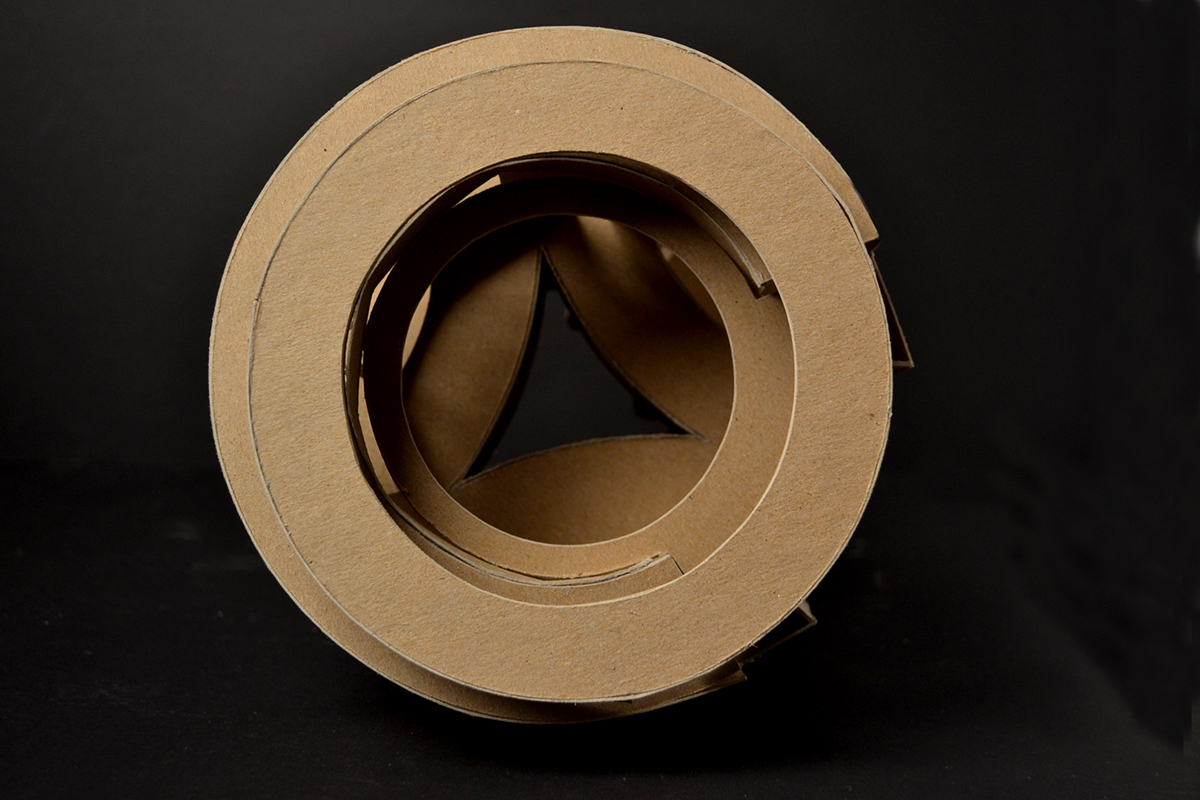
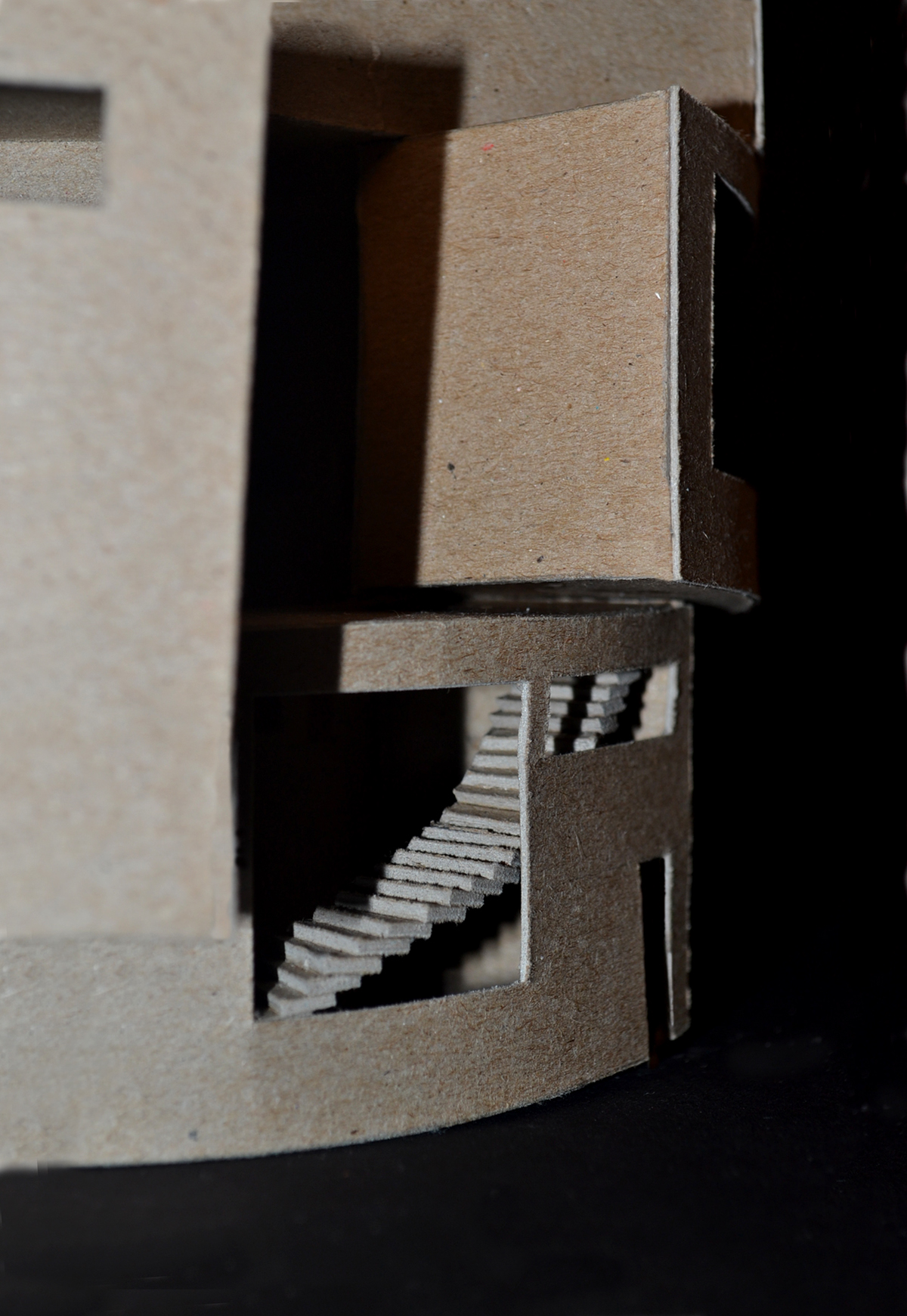
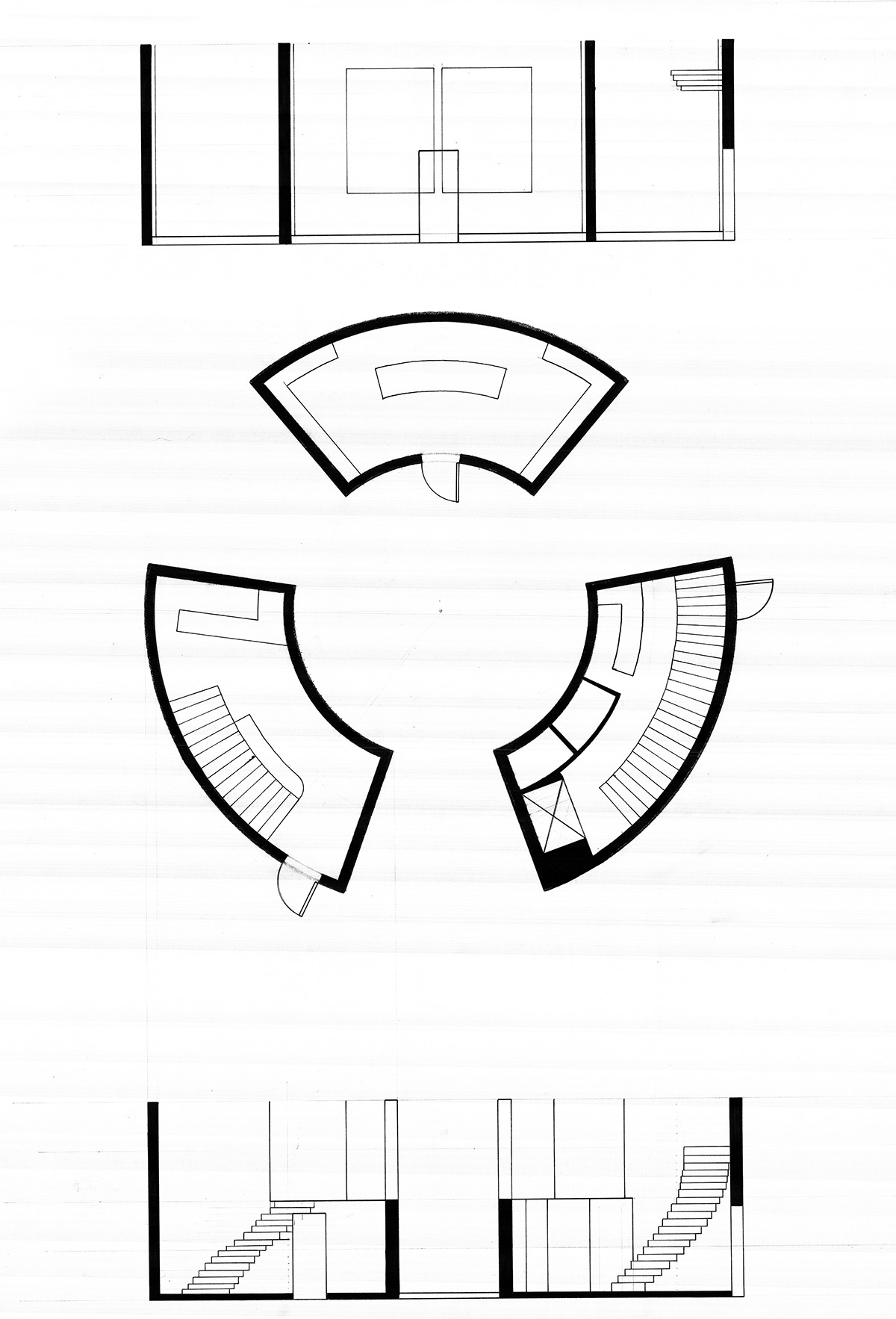
First Floor Plan, Bisecting Horizontal Section Cuts
1/4" = 1' - 0"
Pen & Ink
Pen & Ink
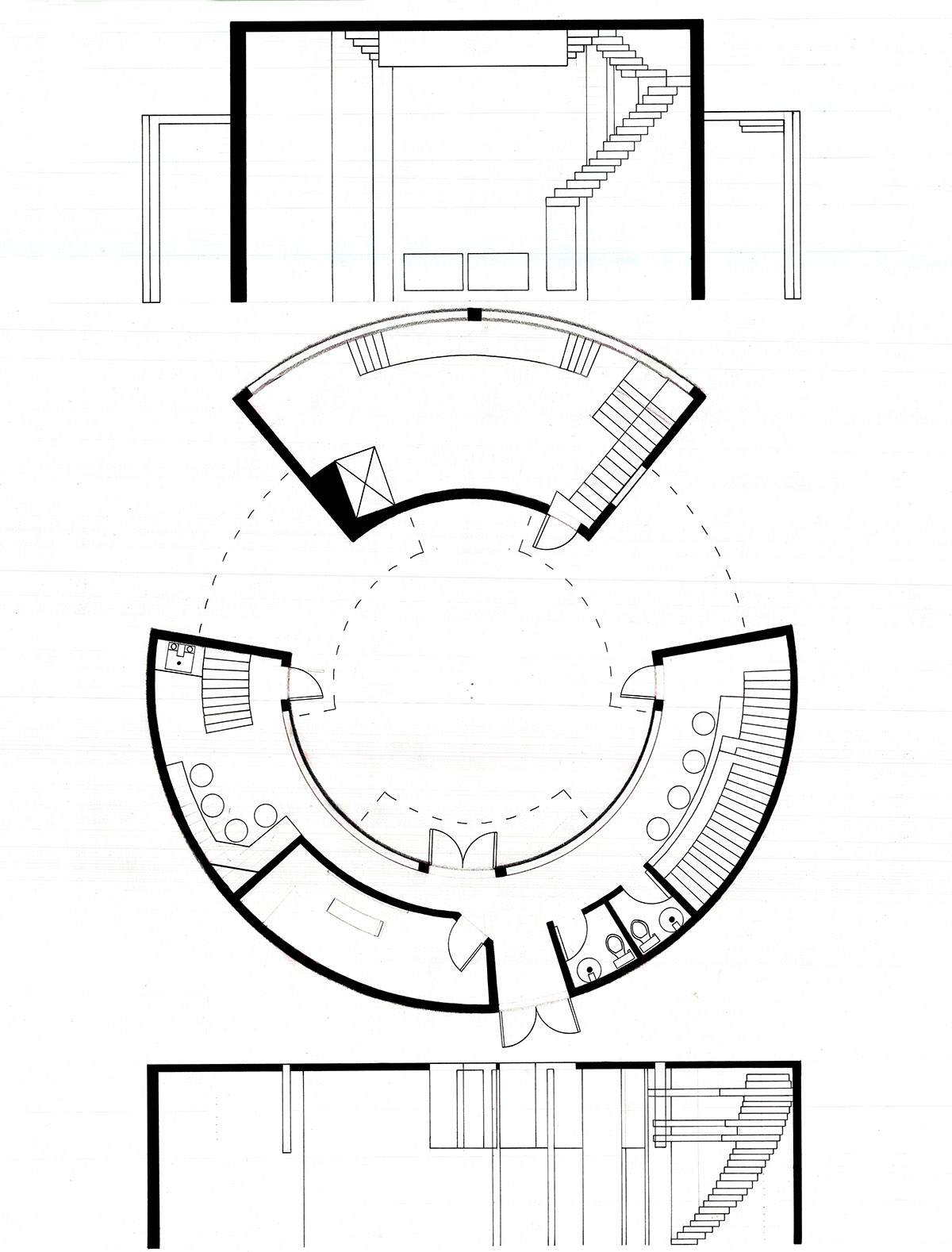
Second Floor Plan, Bisecting Horizontal Section Cuts
1/4" = 1' - 0"
Pen & Ink
Pen & Ink

Third Floor Plan, Bisecting Horizontal Section Cuts
1/4" = 1' - 0"
Pen & Ink
Pen & Ink
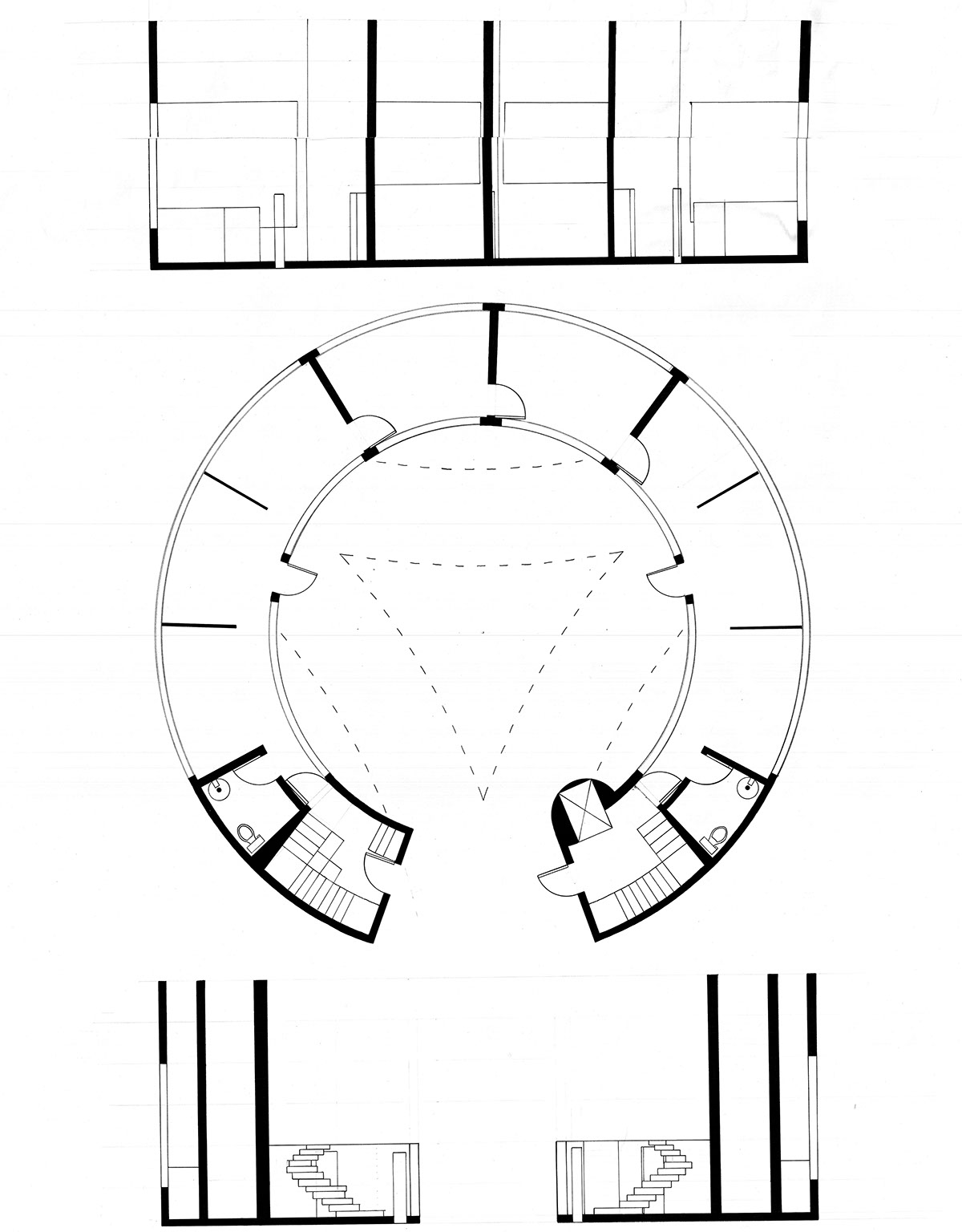
Fourth Floor Plan, Bisecting Horizontal Section Cuts
1/4" = 1' - 0"
Pen & Ink
Pen & Ink
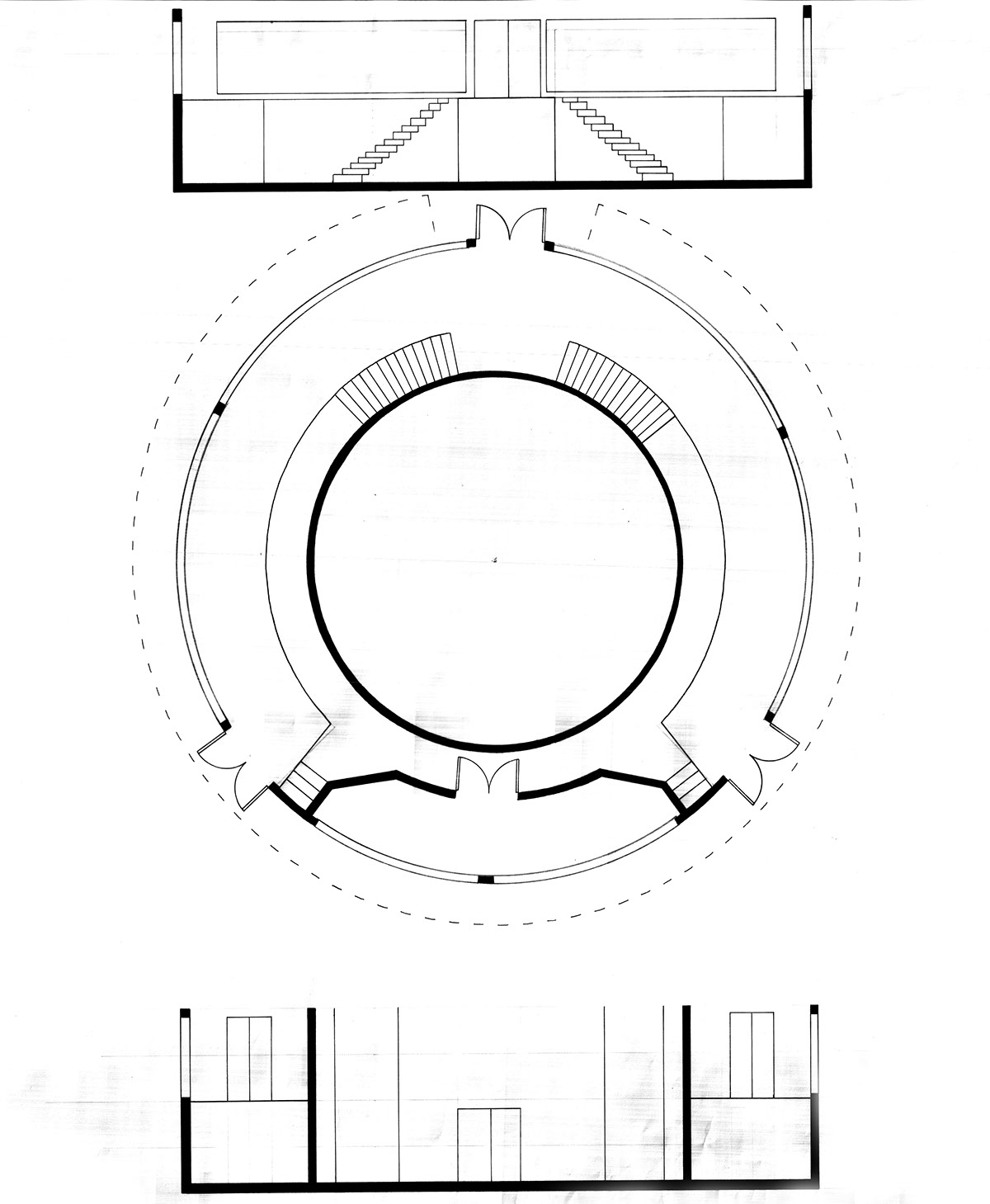
Fifth Floor Plan, Bisecting Horizontal Section Cuts
1/4" = 1' - 0"
Pen & Ink
Pen & Ink
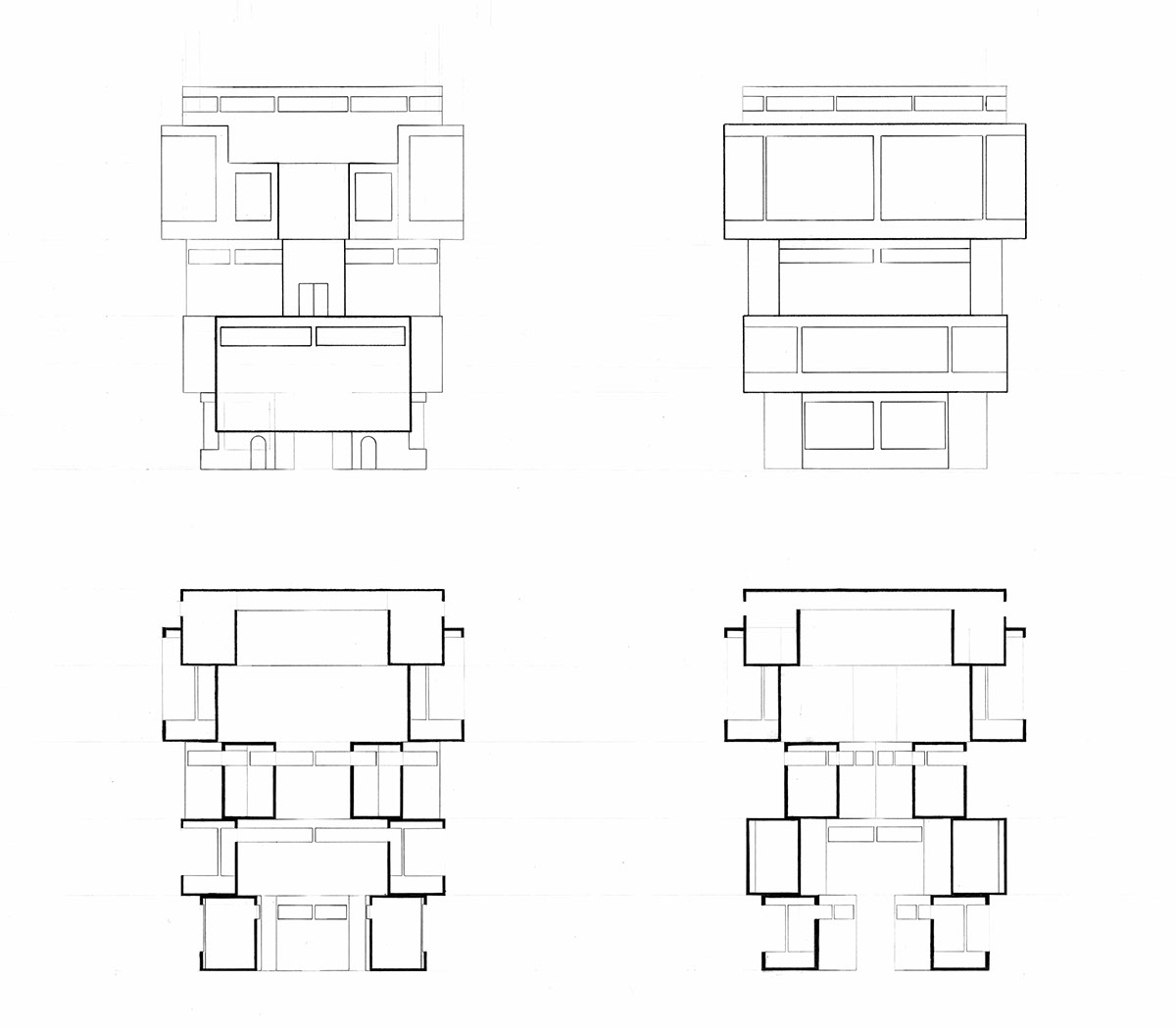
Transverse Section Cuts
1/8" = 1' - 0"
Graphite
1/8" = 1' - 0"
Graphite
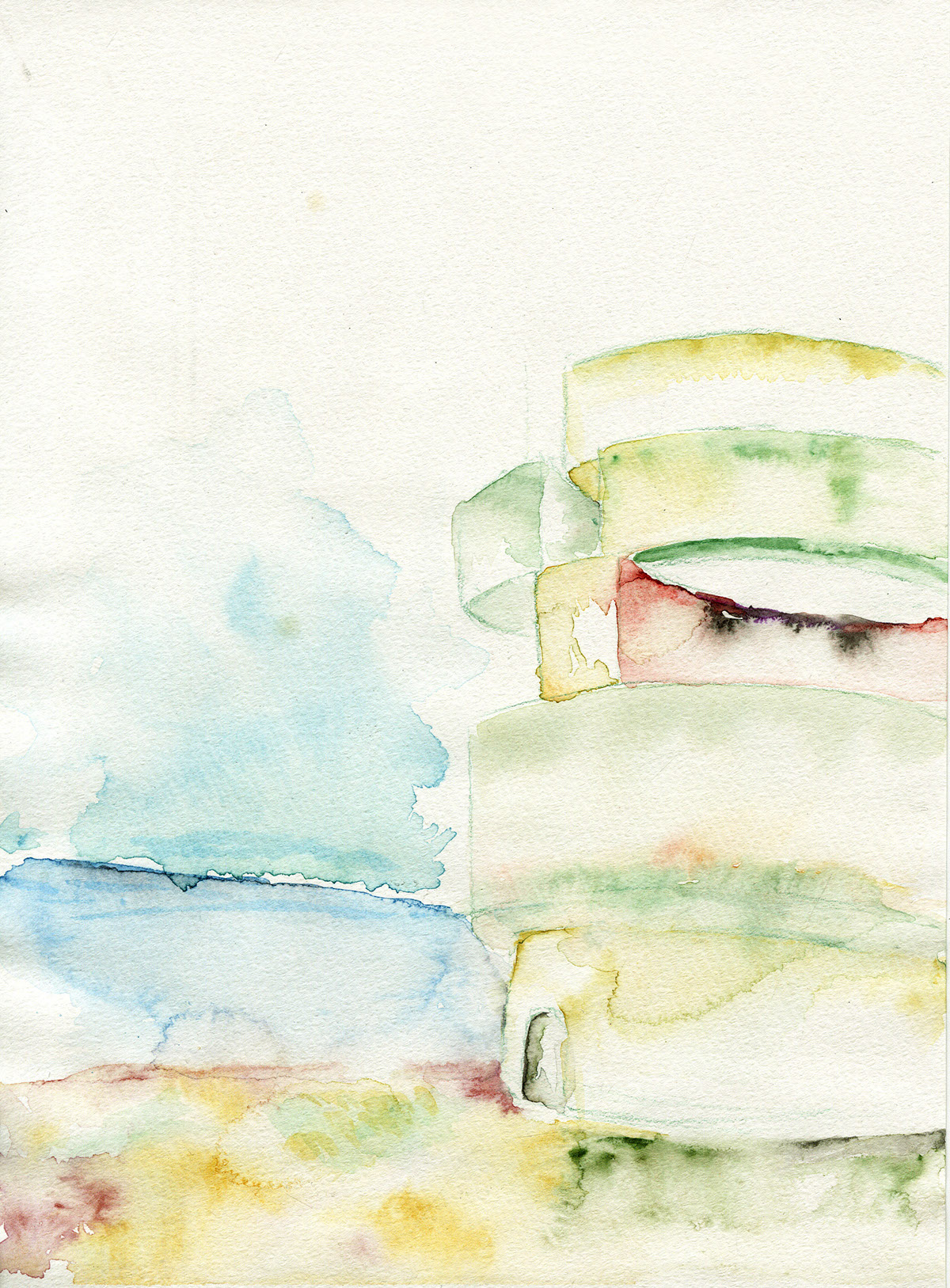
Rendering Study
Watercolor
10 x 7
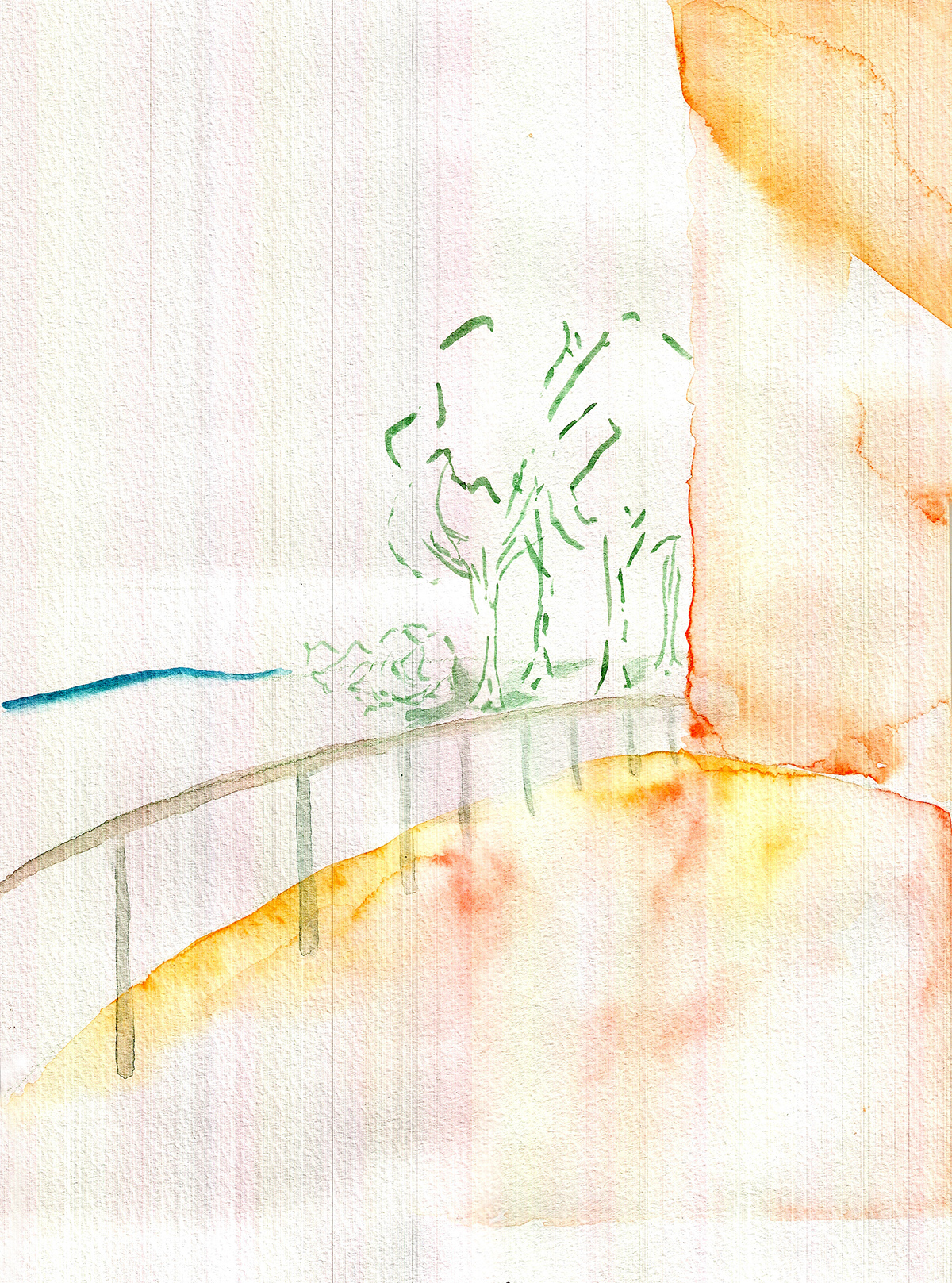
Rendering Study
Watercolor
10 x 7
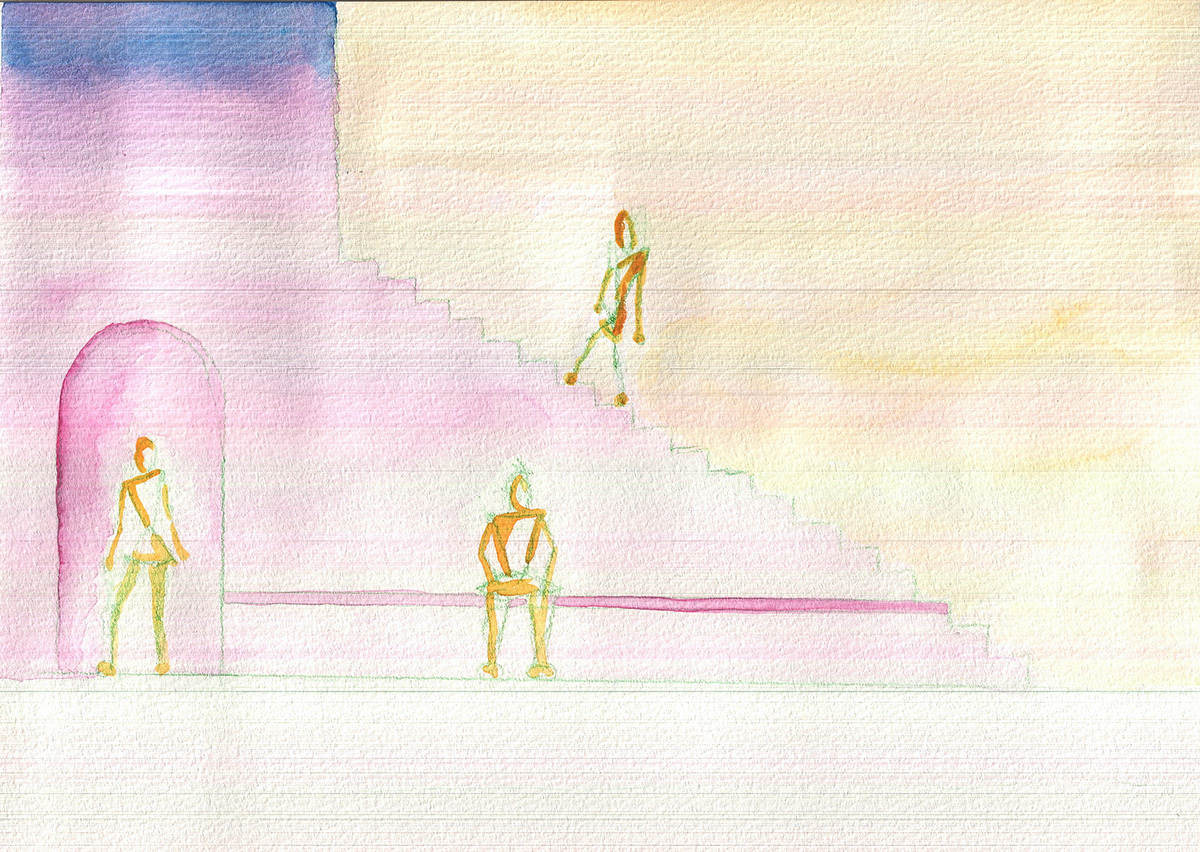
Interior Circulation Feature
Watercolor
7 x 10
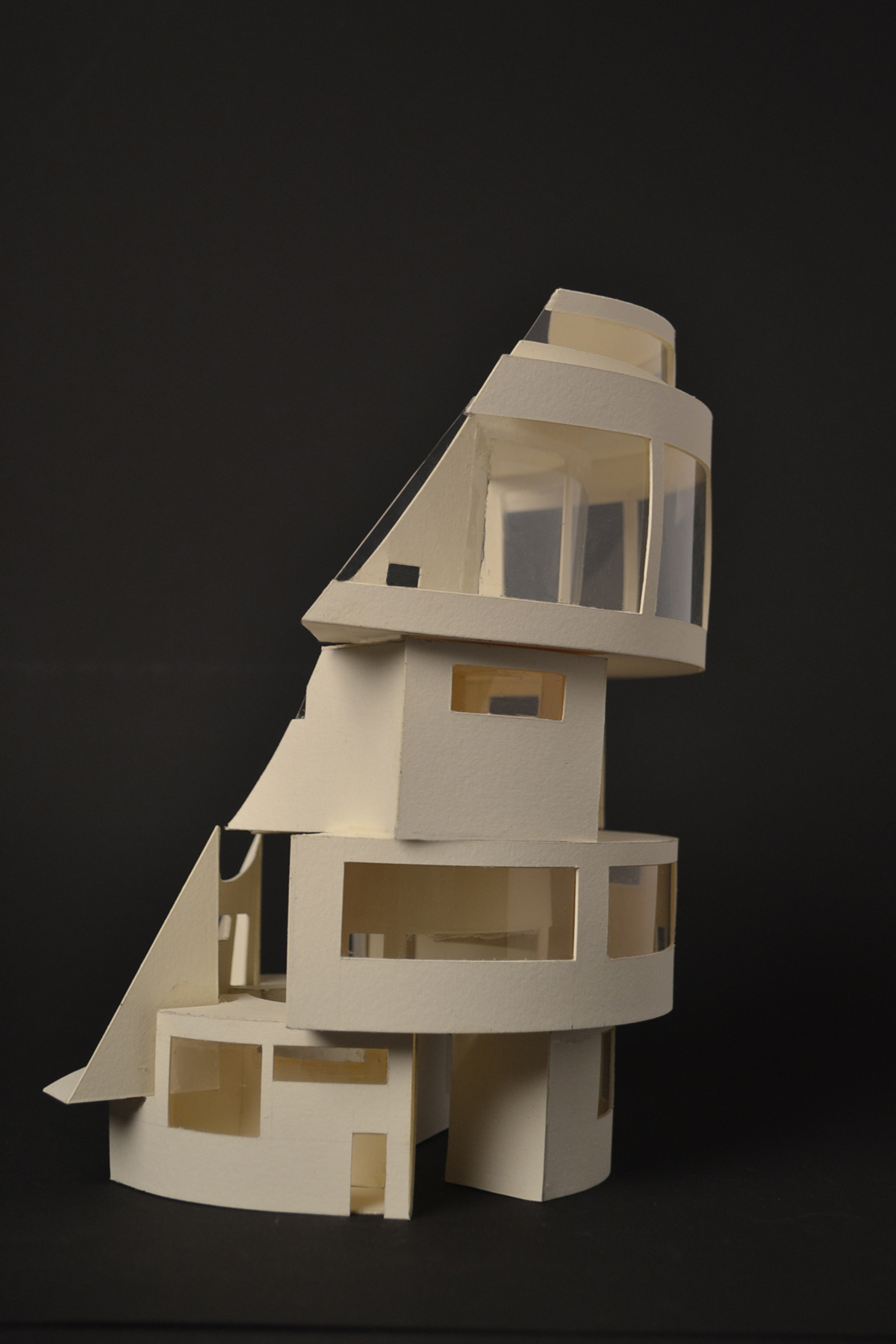
45˚ Oblique Section Cut Model
1/8" = 1' - 0"
Illustration Board
10 x 7
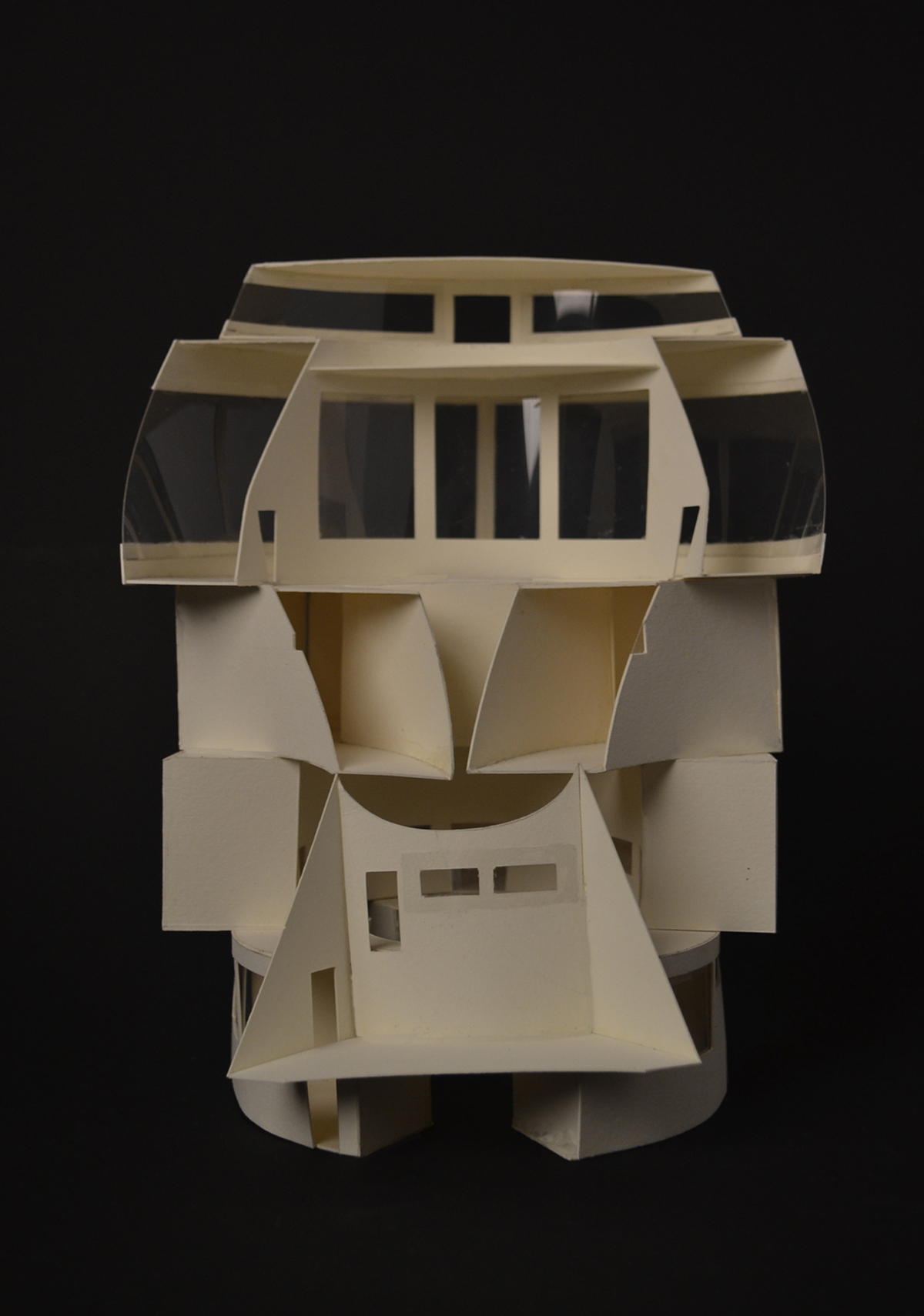
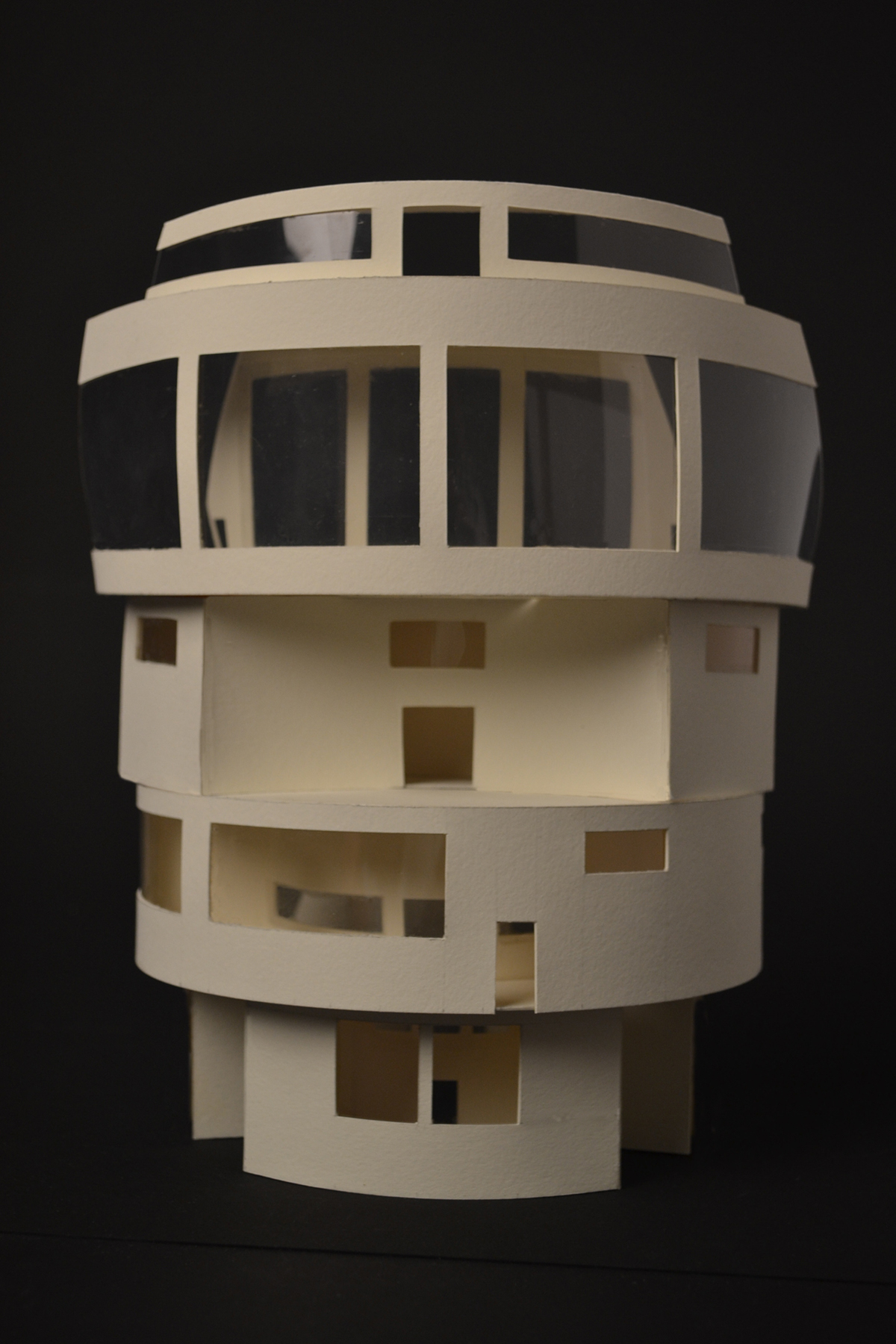
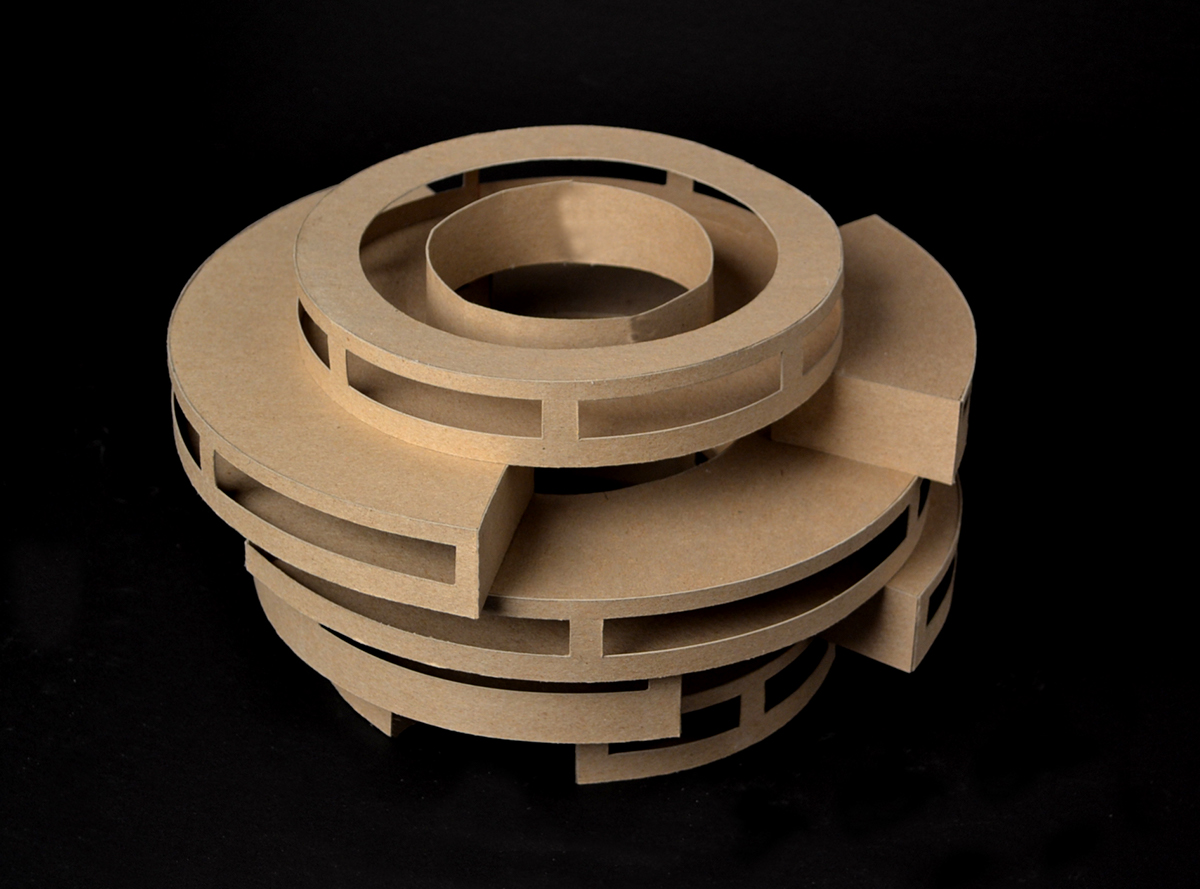
1/8" = 1' - 0"
Chipboard
13 x 10
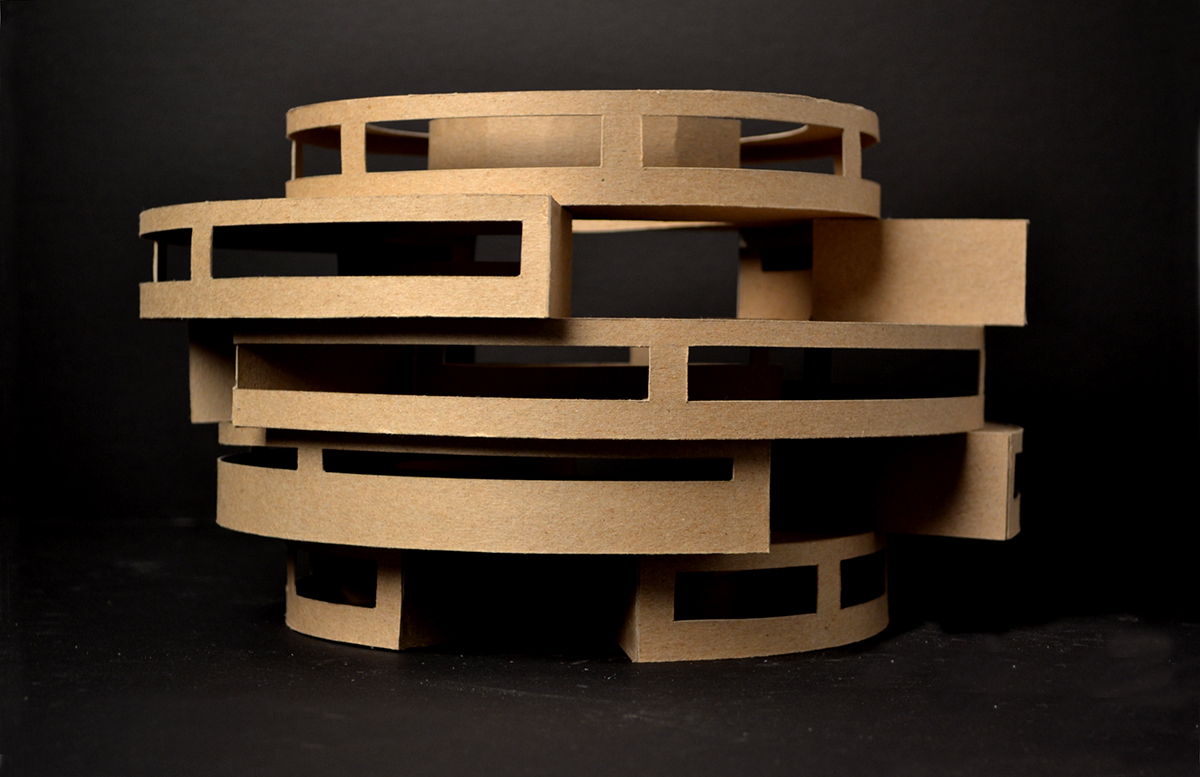

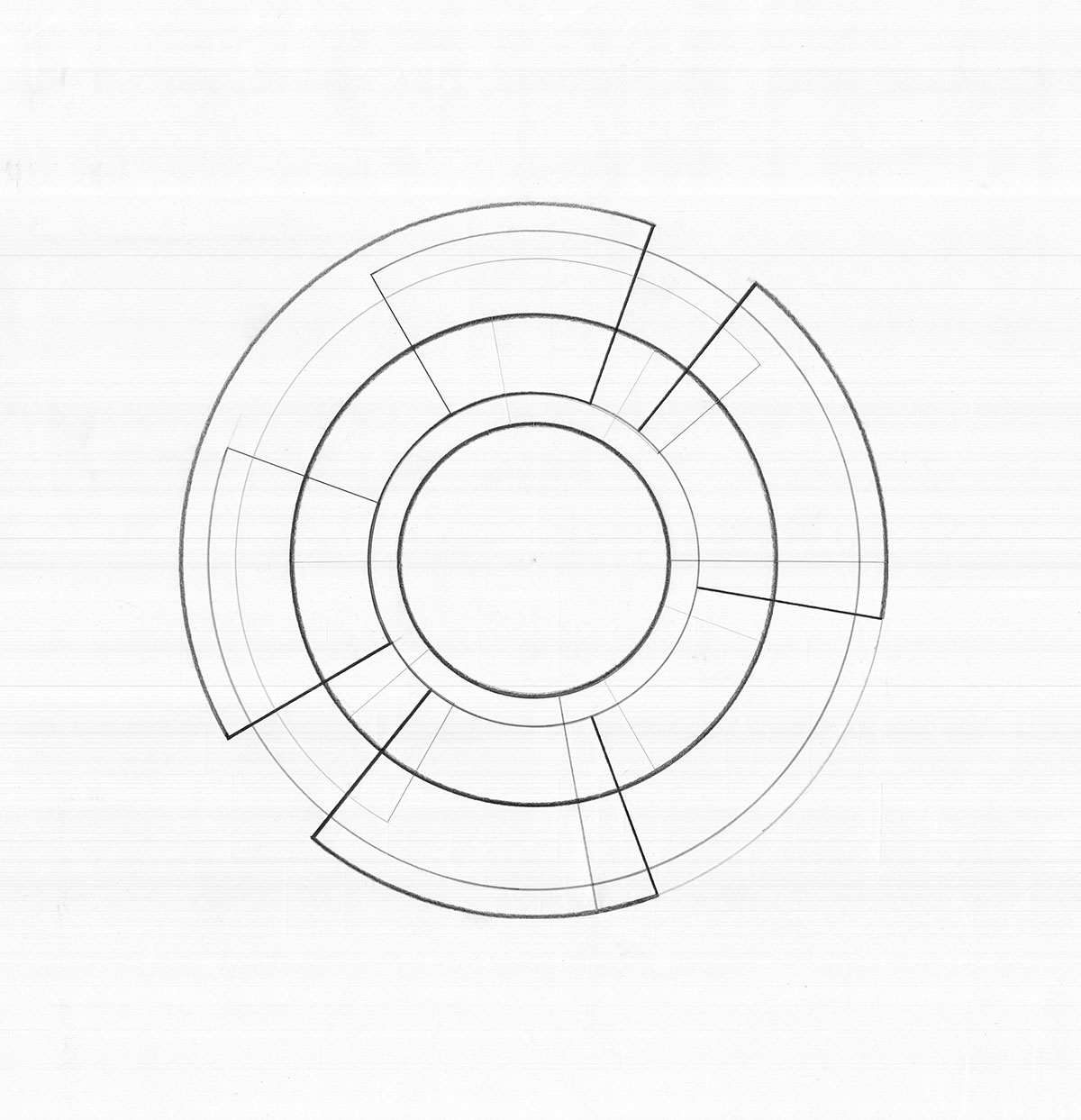
1/8" = 1' - 0"
Roof Plan
Roof Plan
Graphite
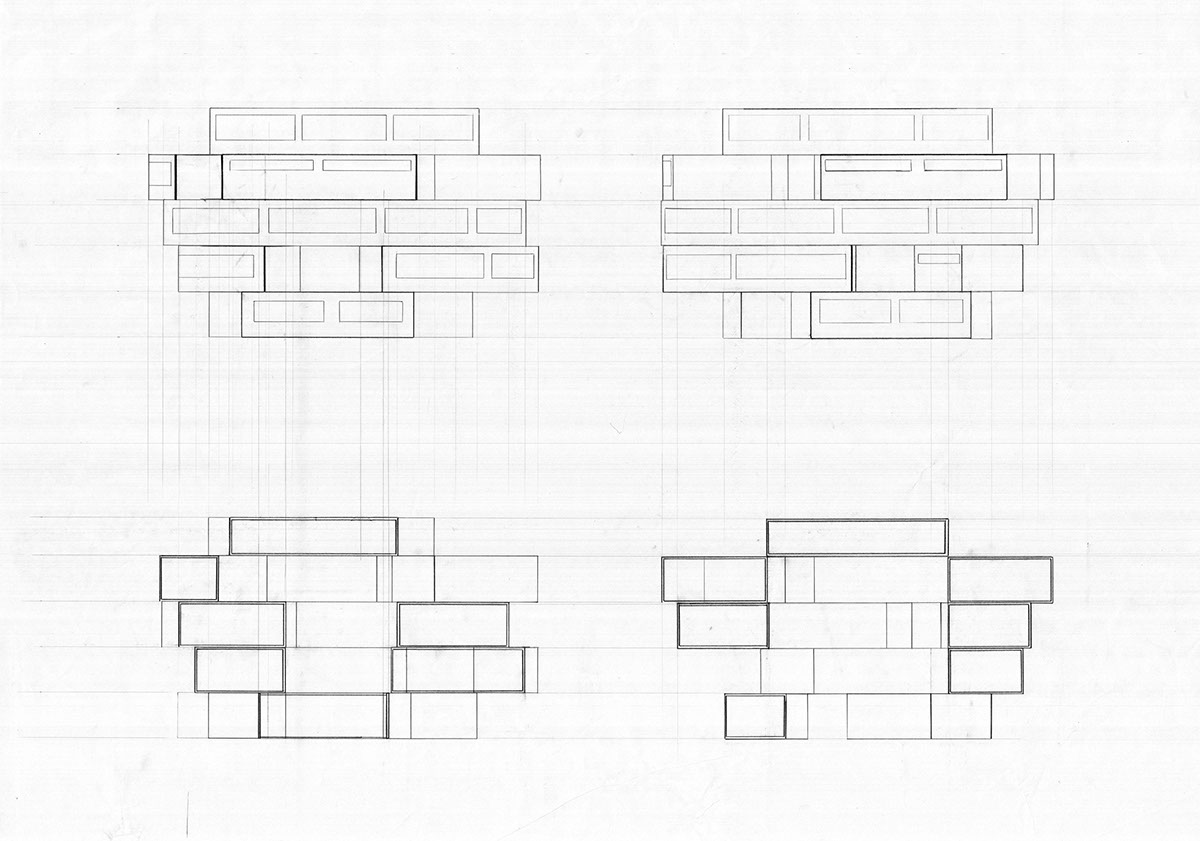
Transverse Section Cuts
1/8" = 1' - 0"
Graphite
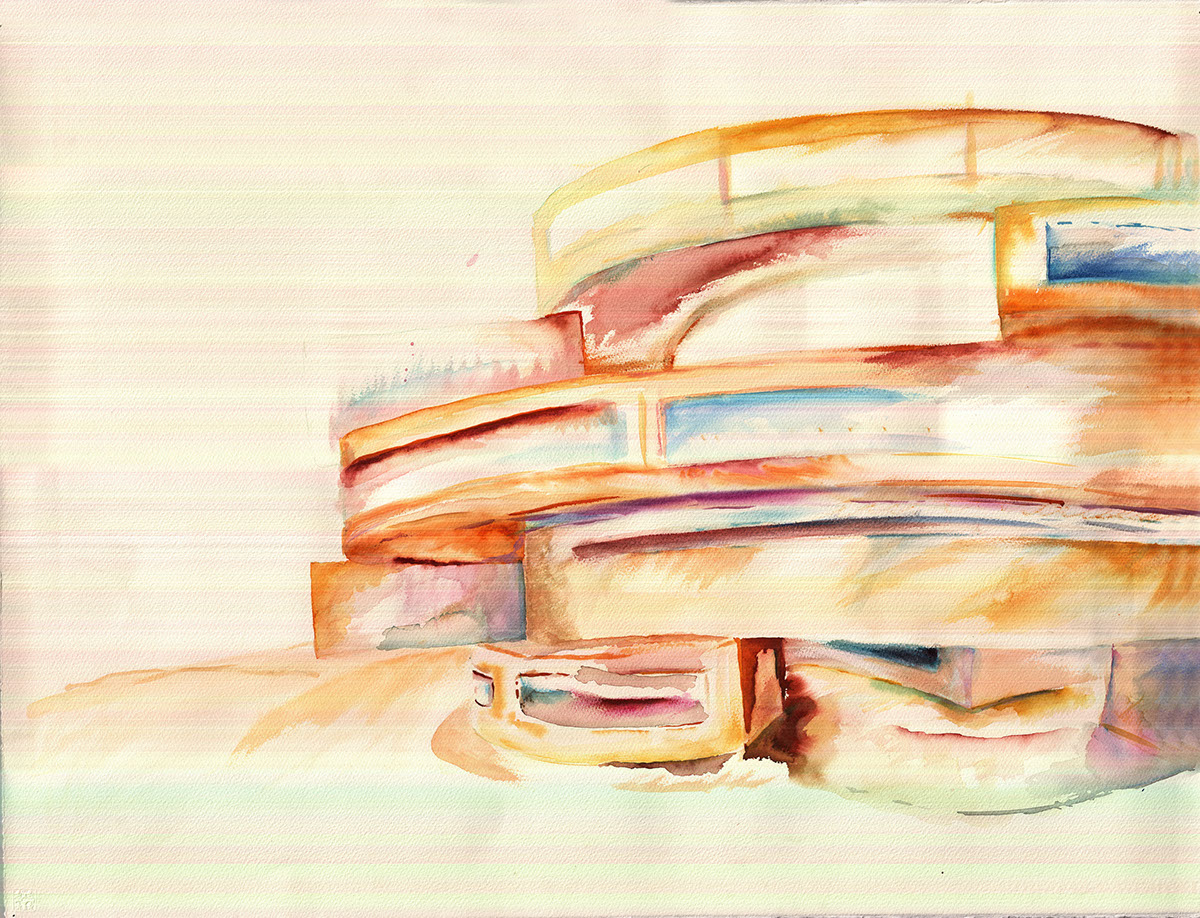
Exterior Rendering
Watercolor
Watercolor
24 x 36
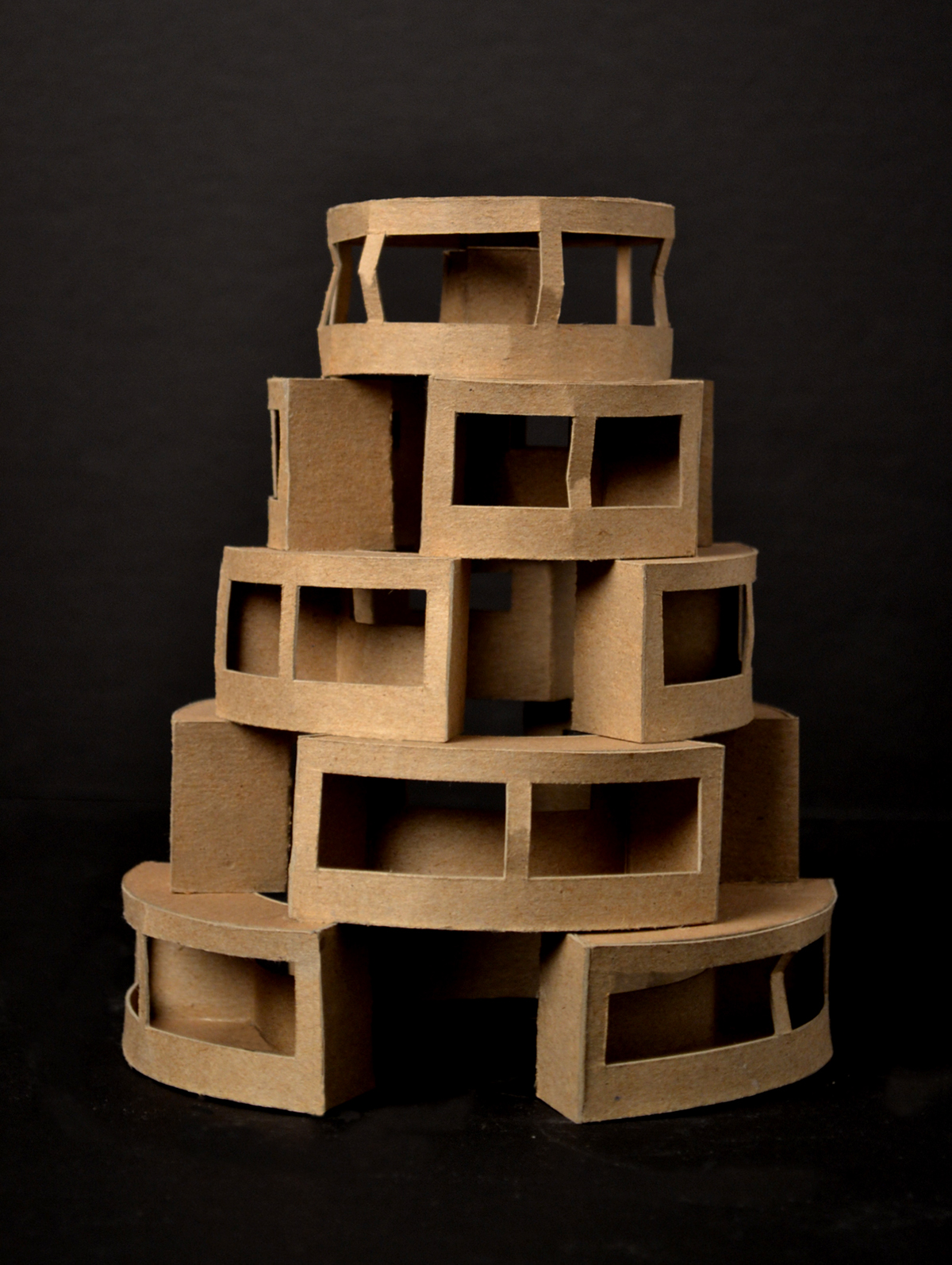
1/8" = 1' - 0"
Chipboard
12.5 x 9
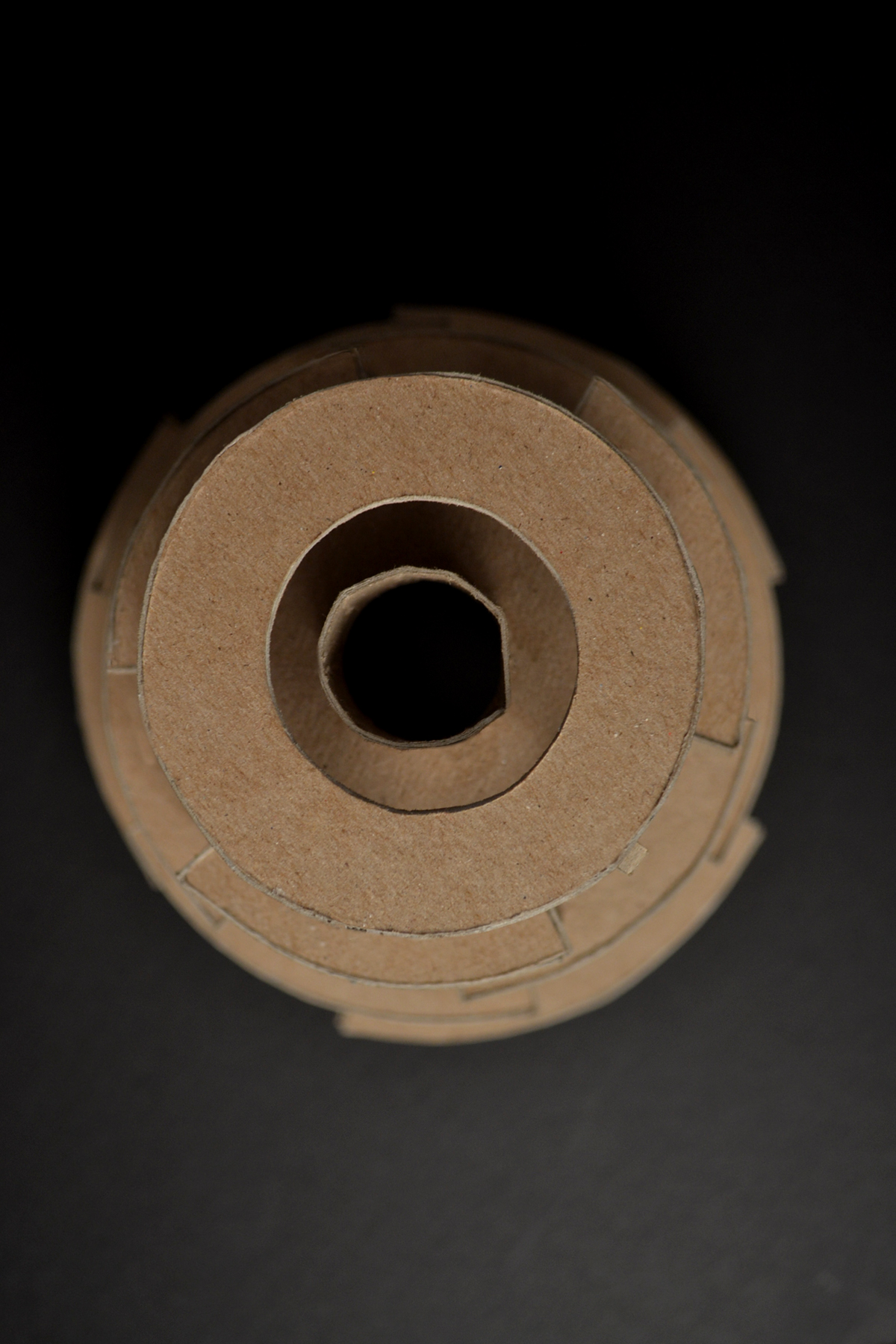
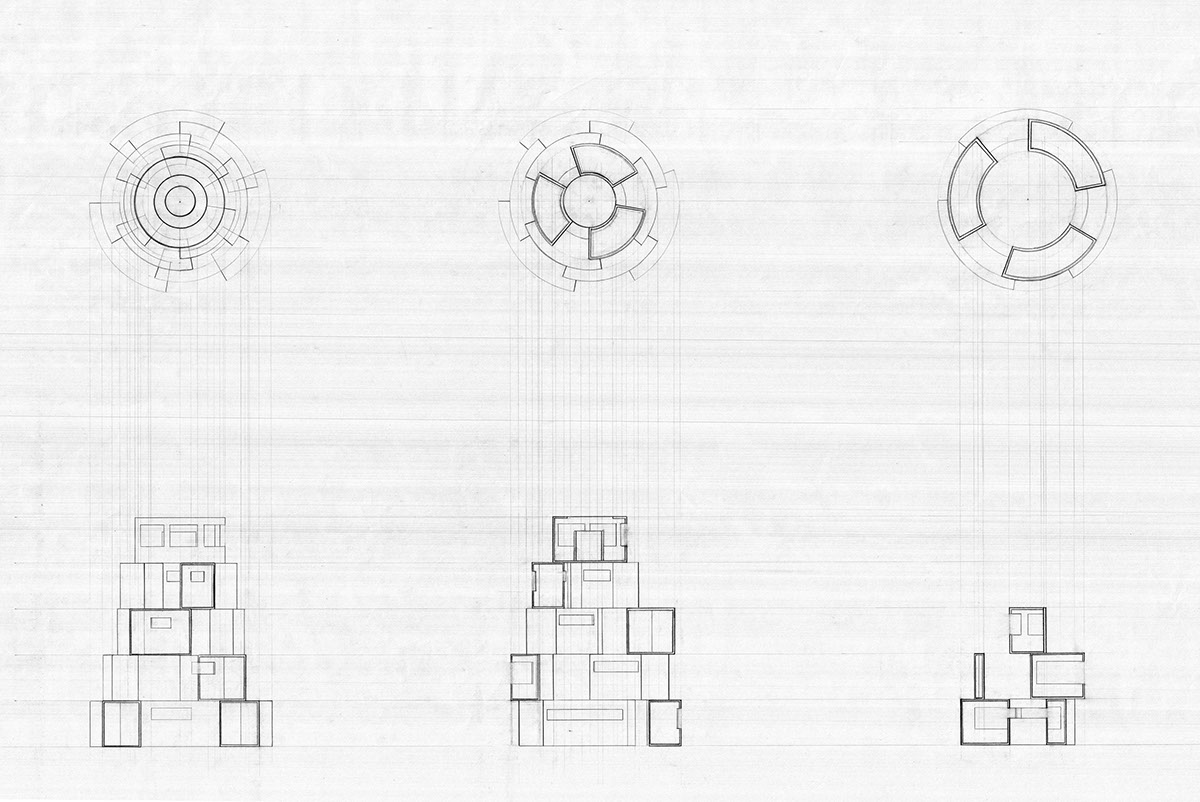
Section Cuts
1/8" = 1' - 0"
1/8" = 1' - 0"
Graphite
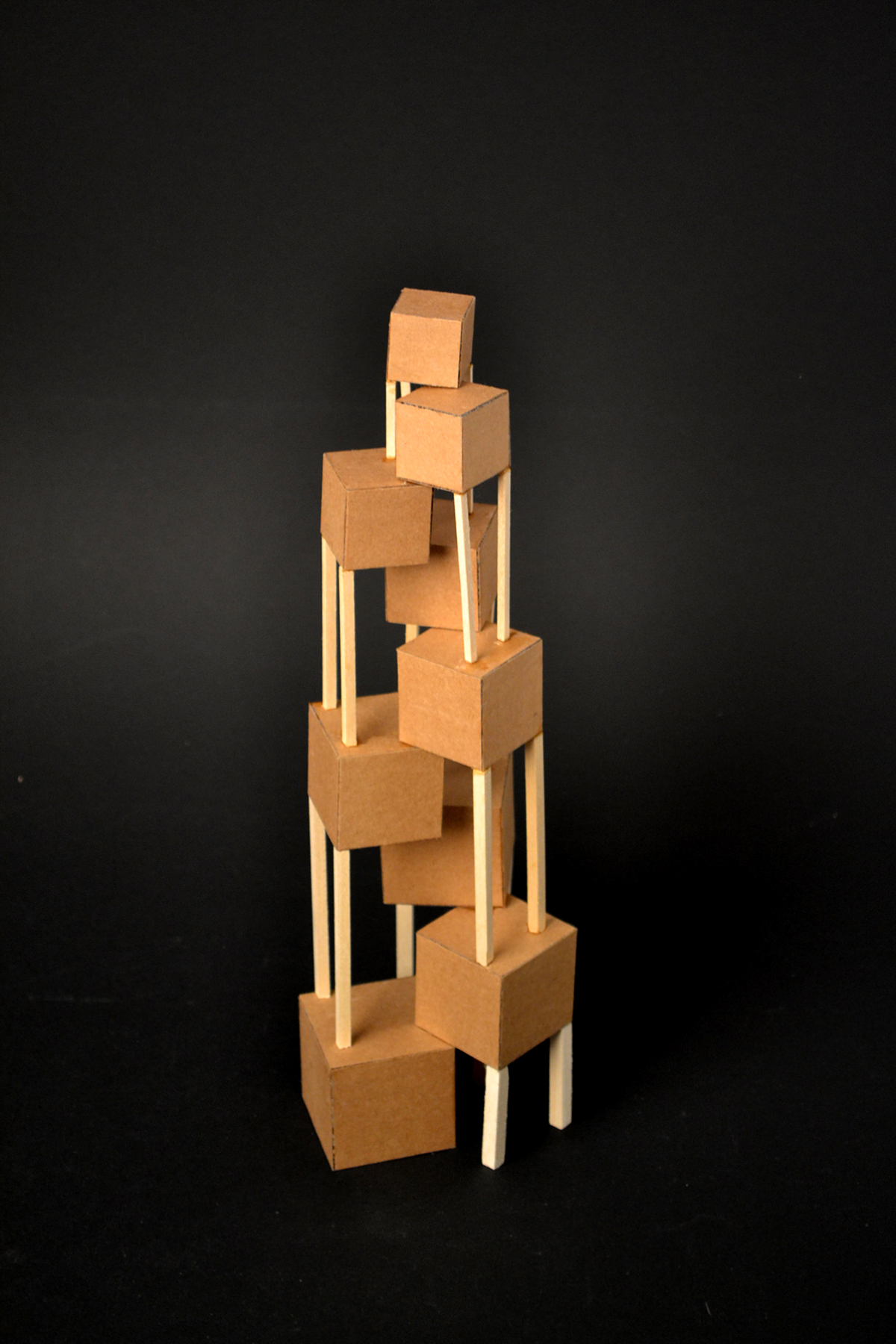
1/8" = 1' - 0"
Chipboard
15 x 6

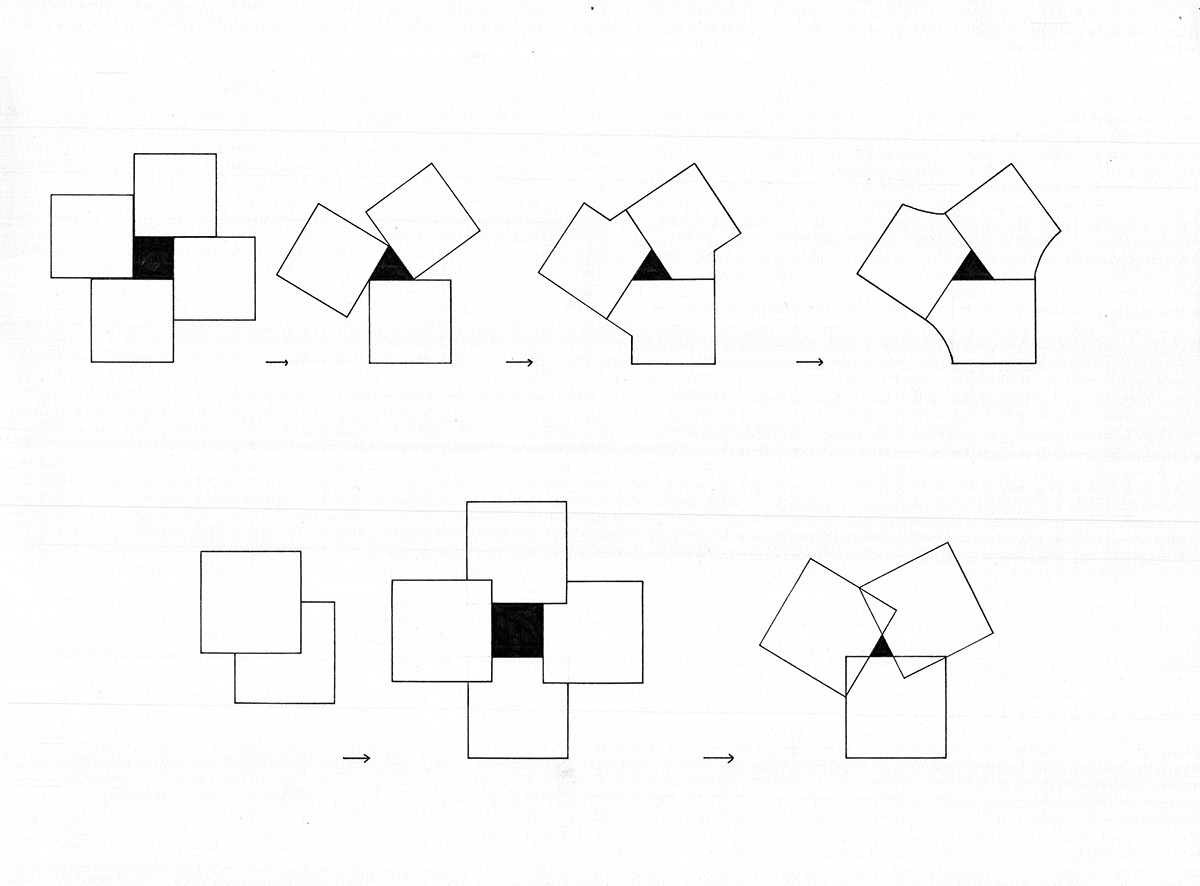
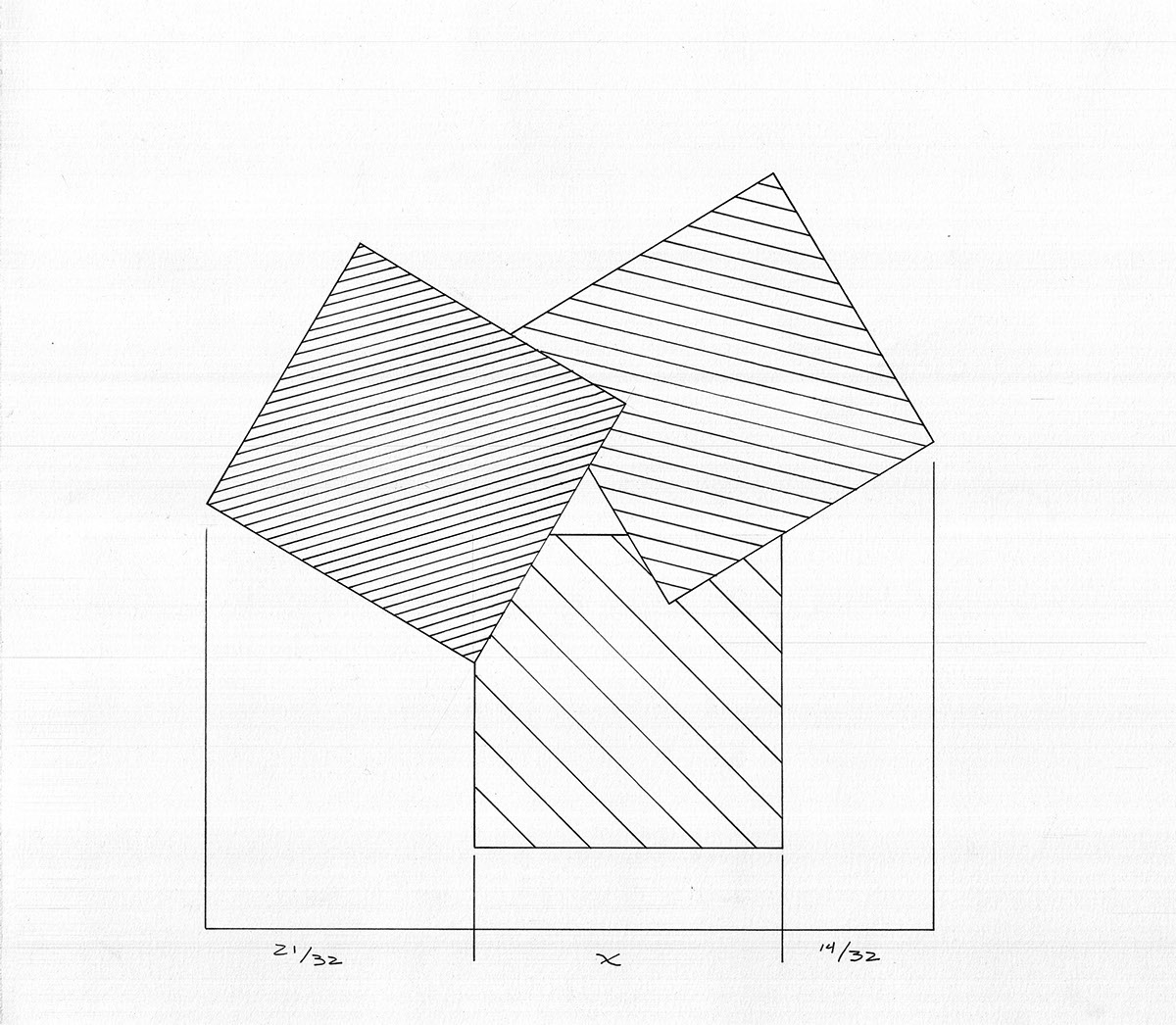
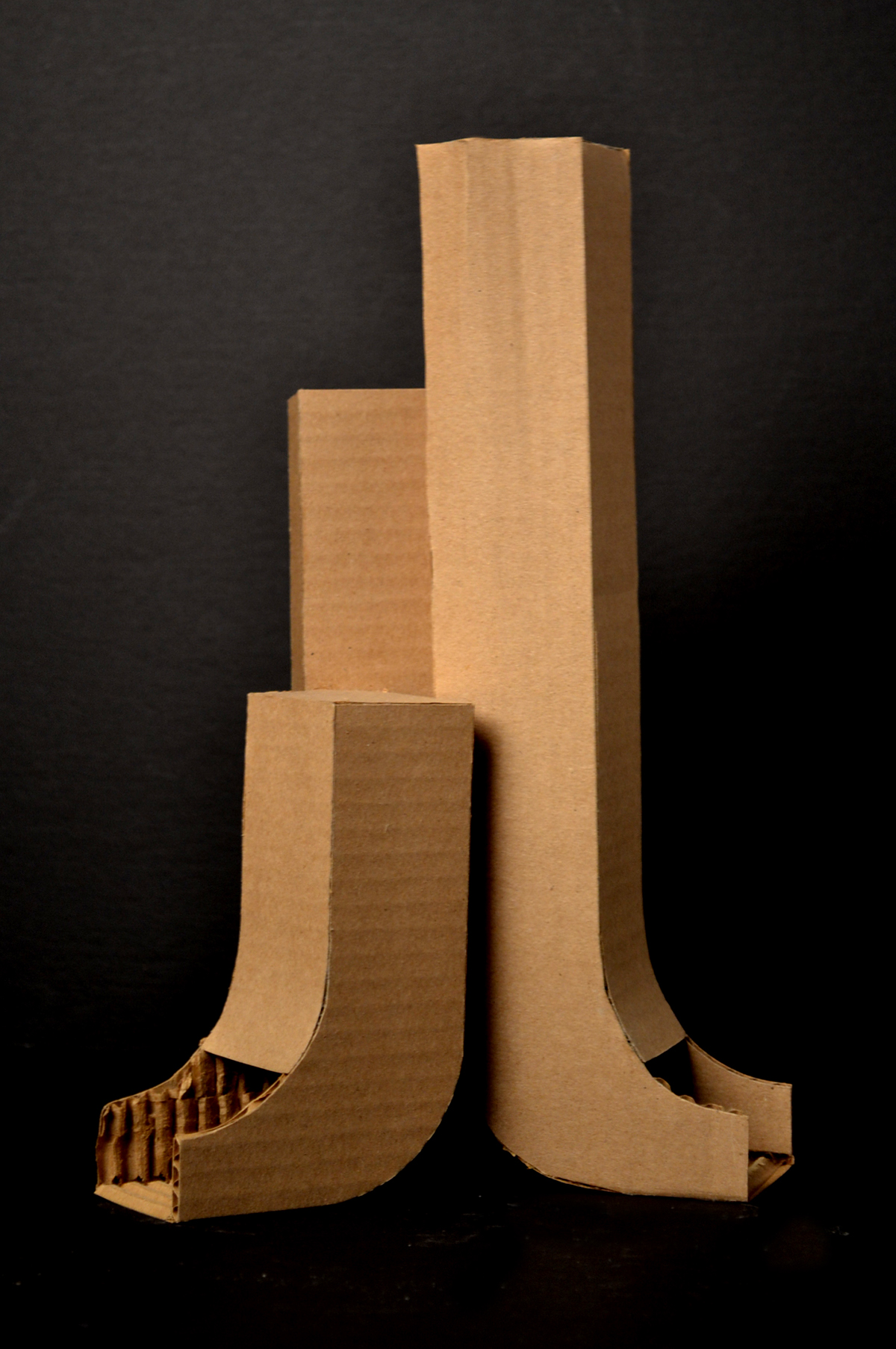
1/8" = 1' - 0"
Chipboard
13 x 8

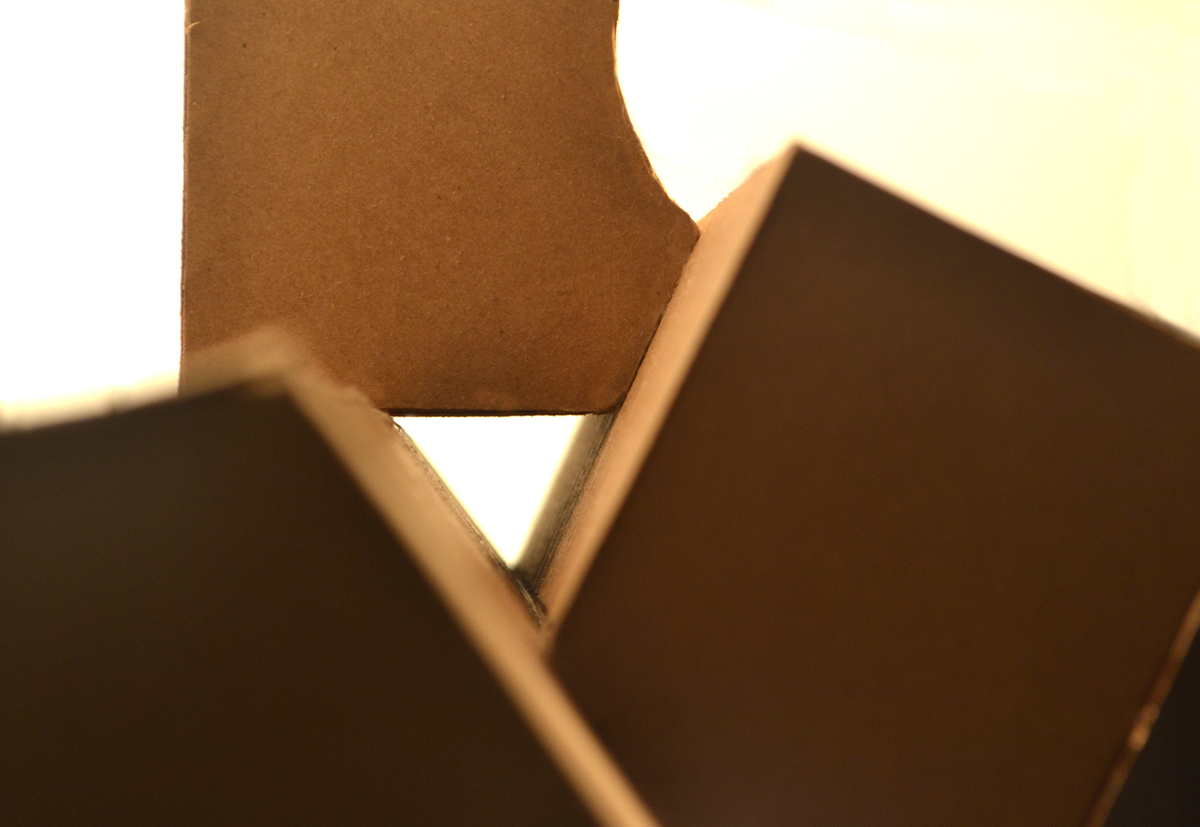
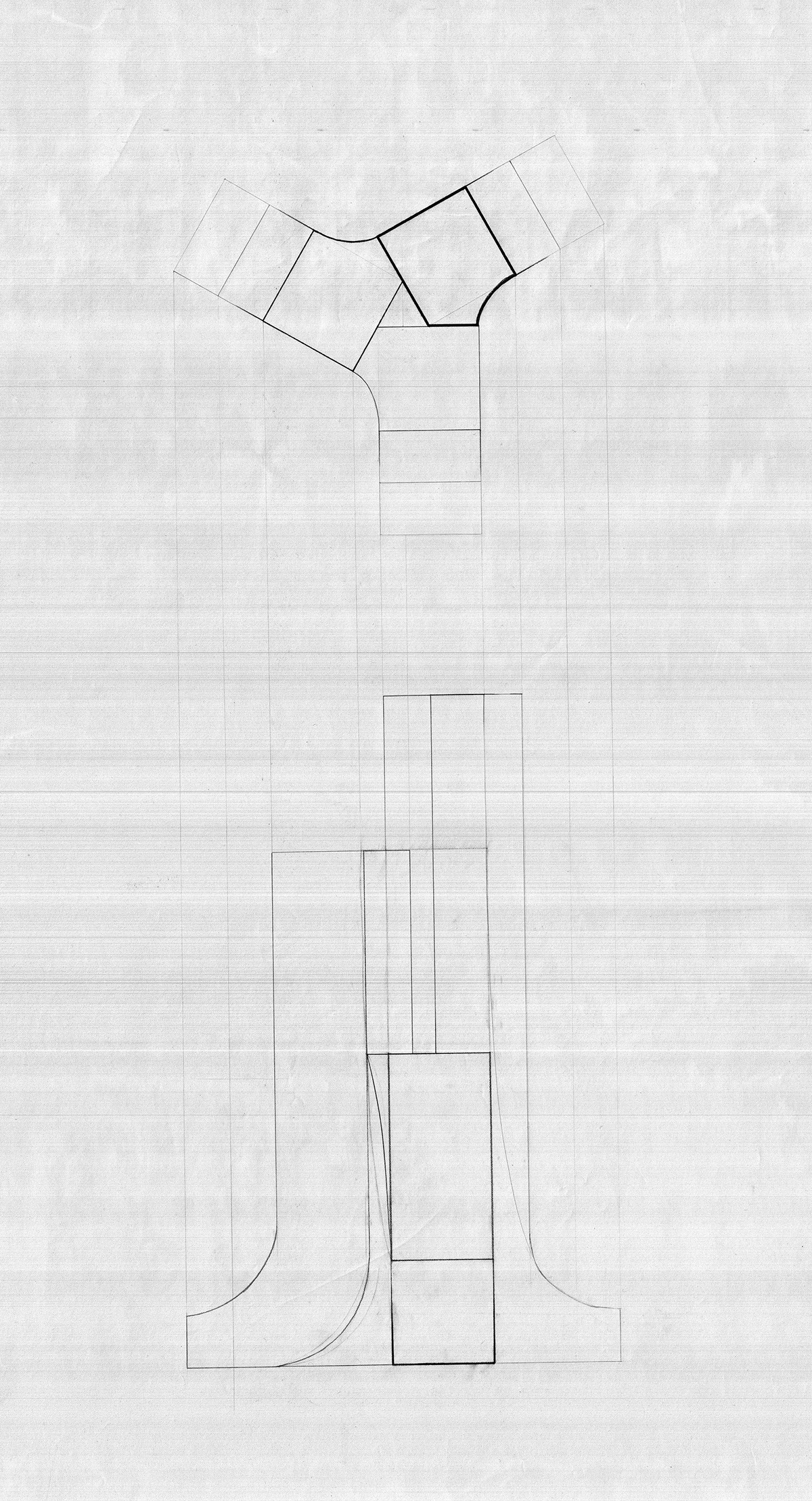
Section Cut
1/8" = 1' - 0"
Graphite
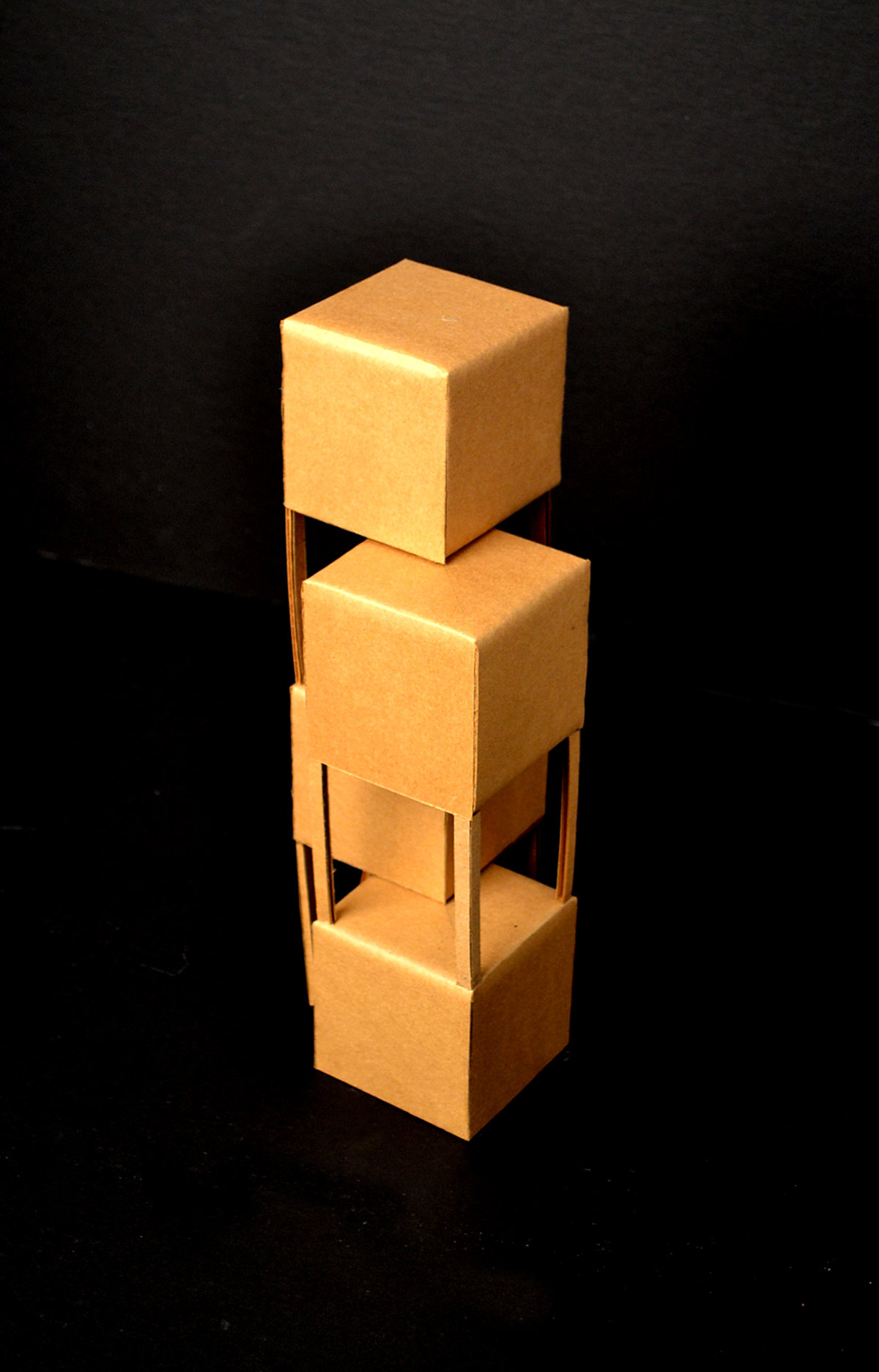
1/8" = 1' - 0"
Corrugated Cardboard
Corrugated Cardboard
12 x 4.5

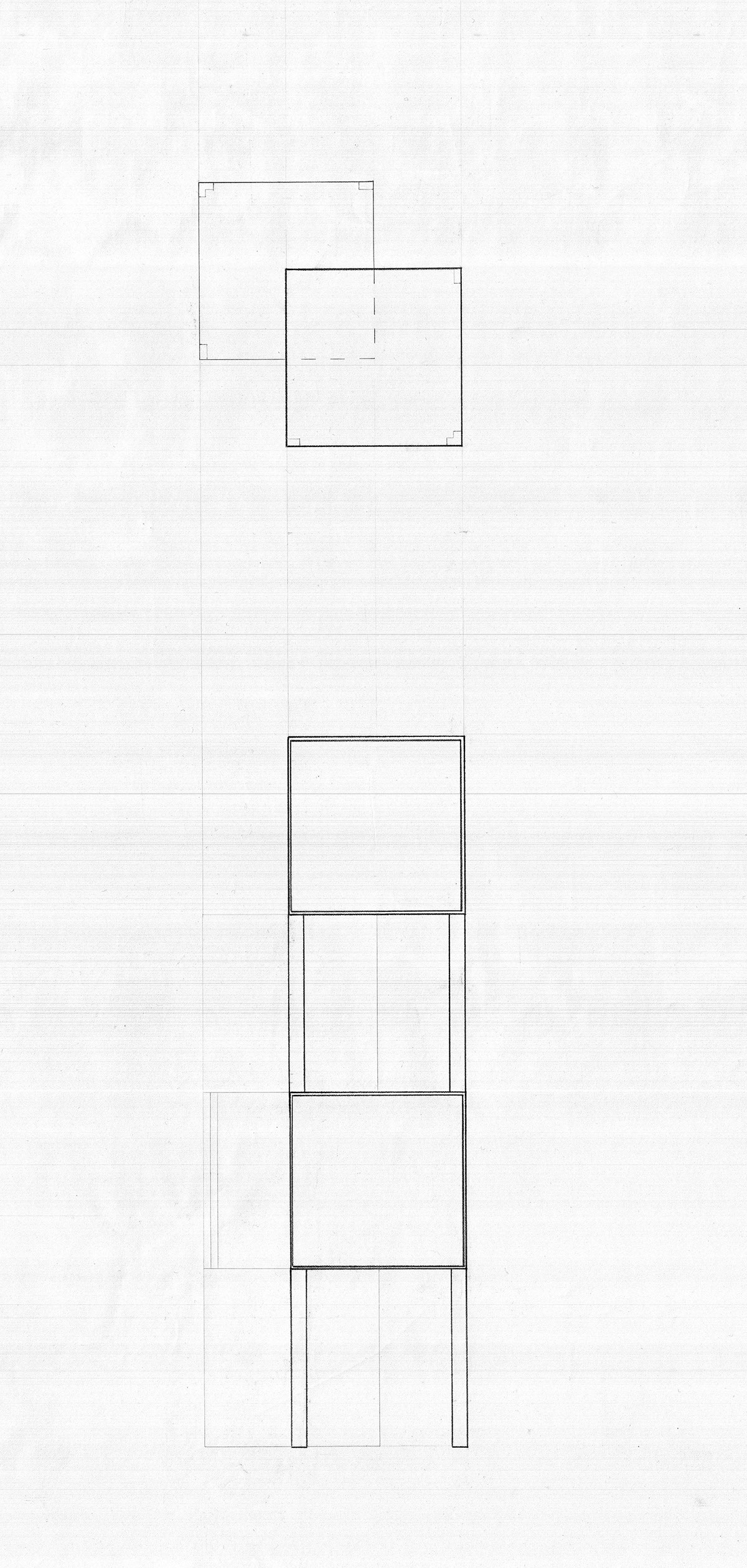
Section Cut
1/8" = 1' - 0"
Graphite
Graphite
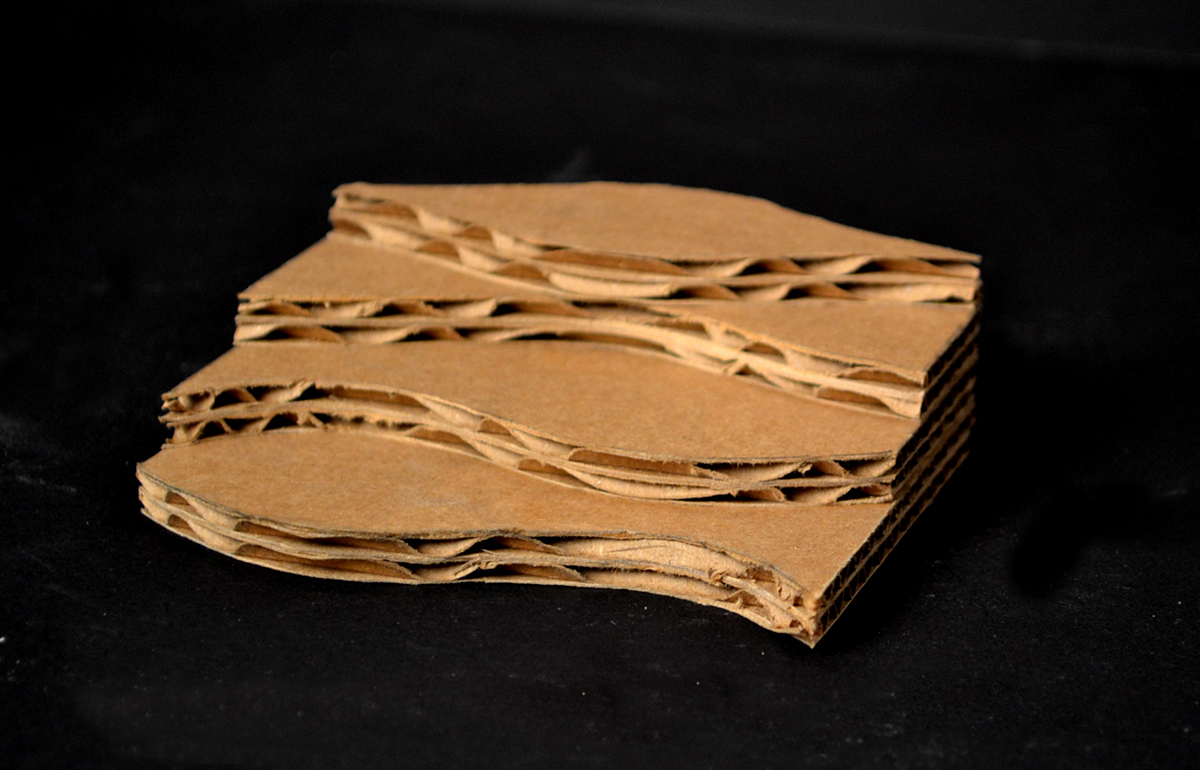
Conceptual Model Study
Corrugated Cardboard
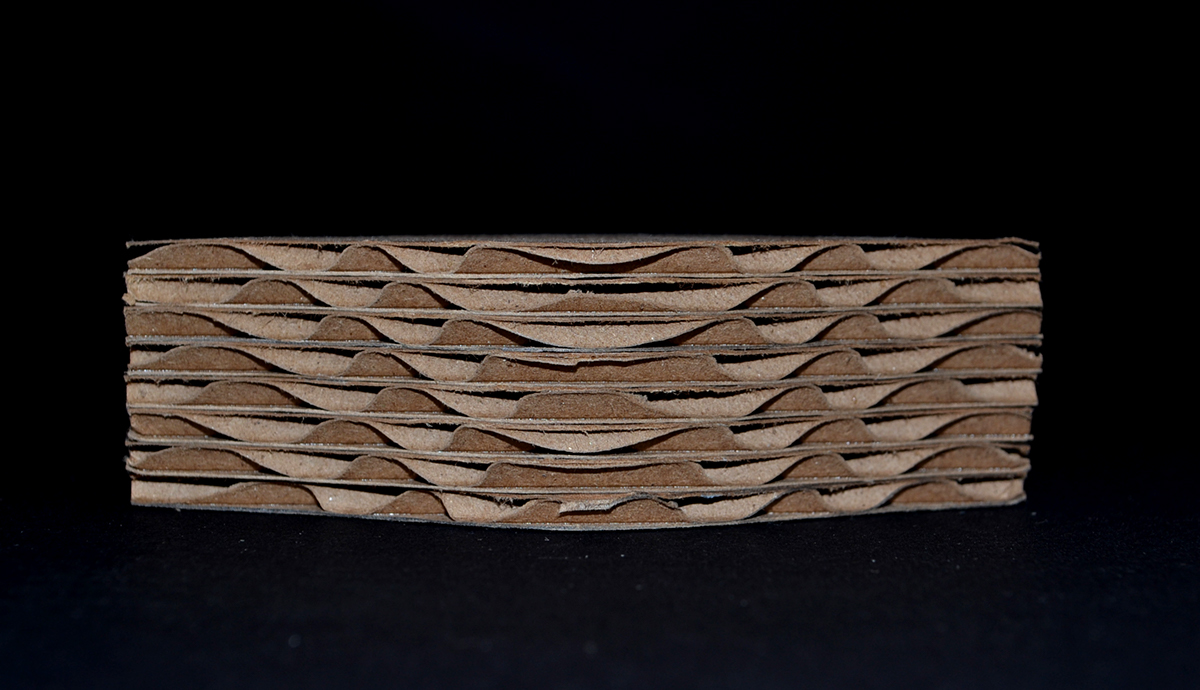
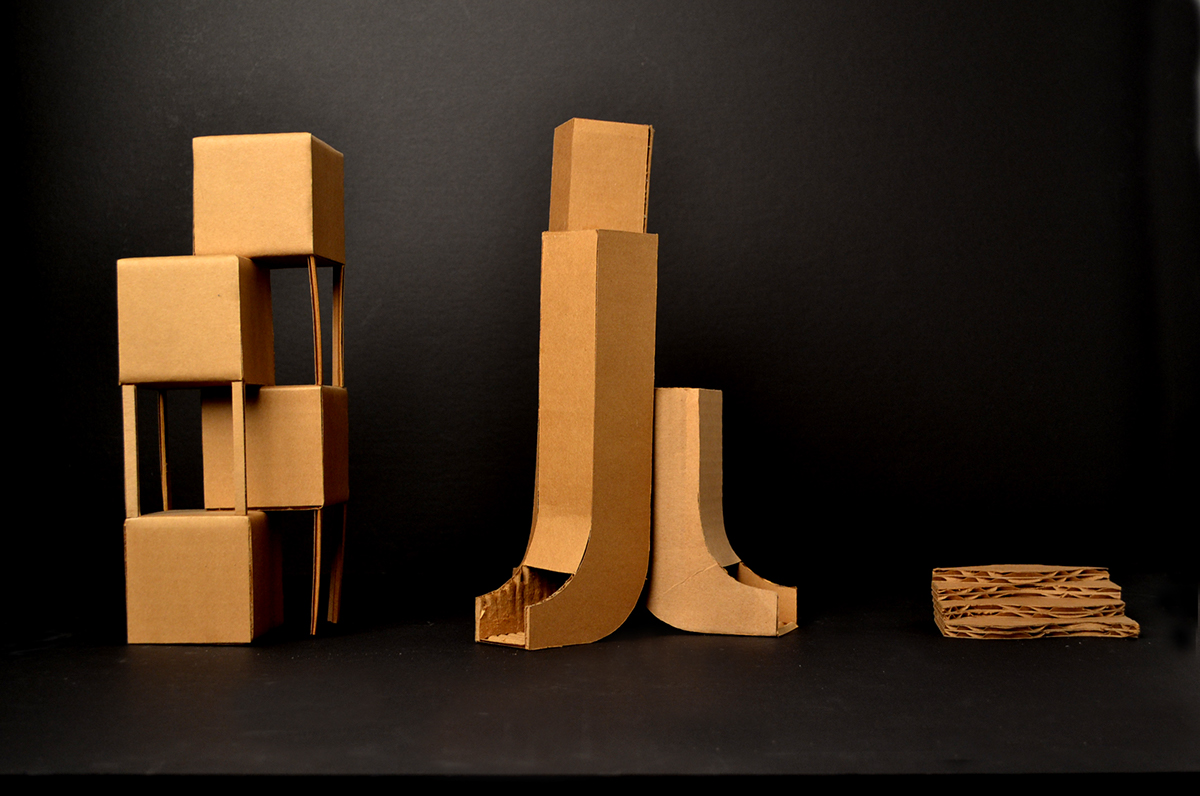
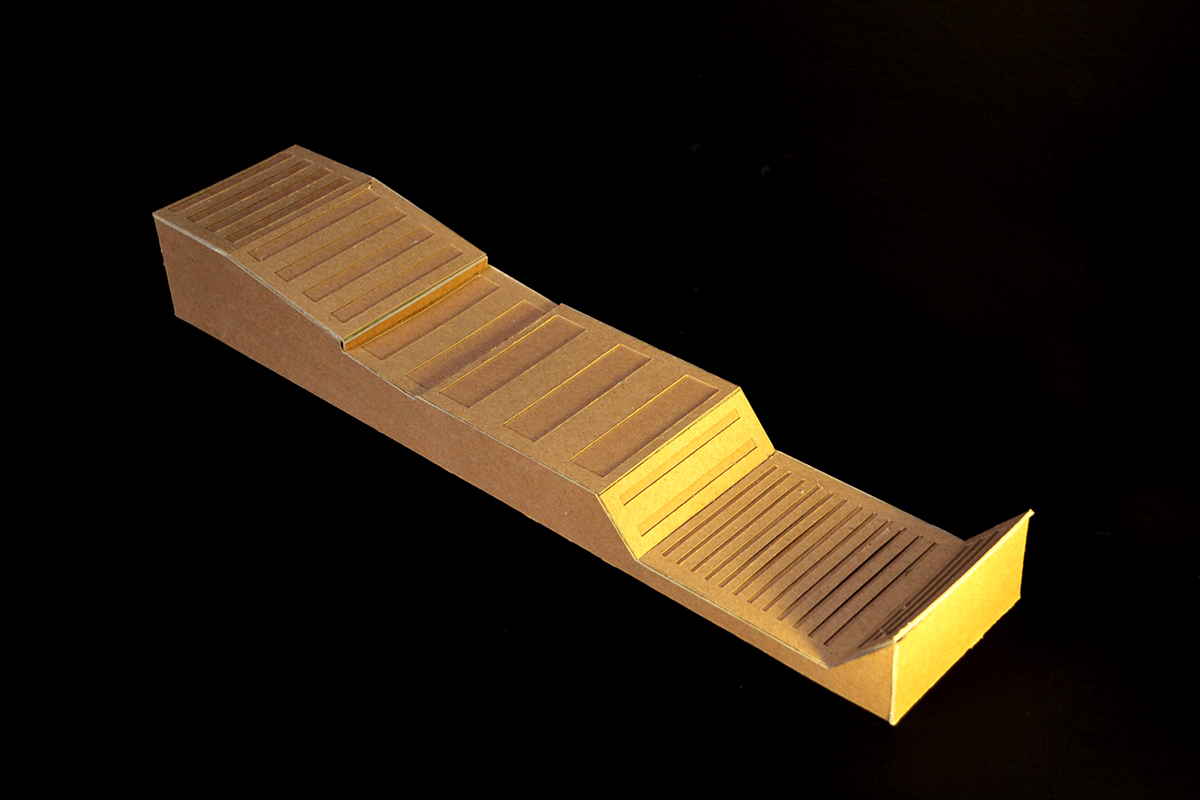
1/16" = 1' - 0"
Chipboard
Chipboard
5 x 25
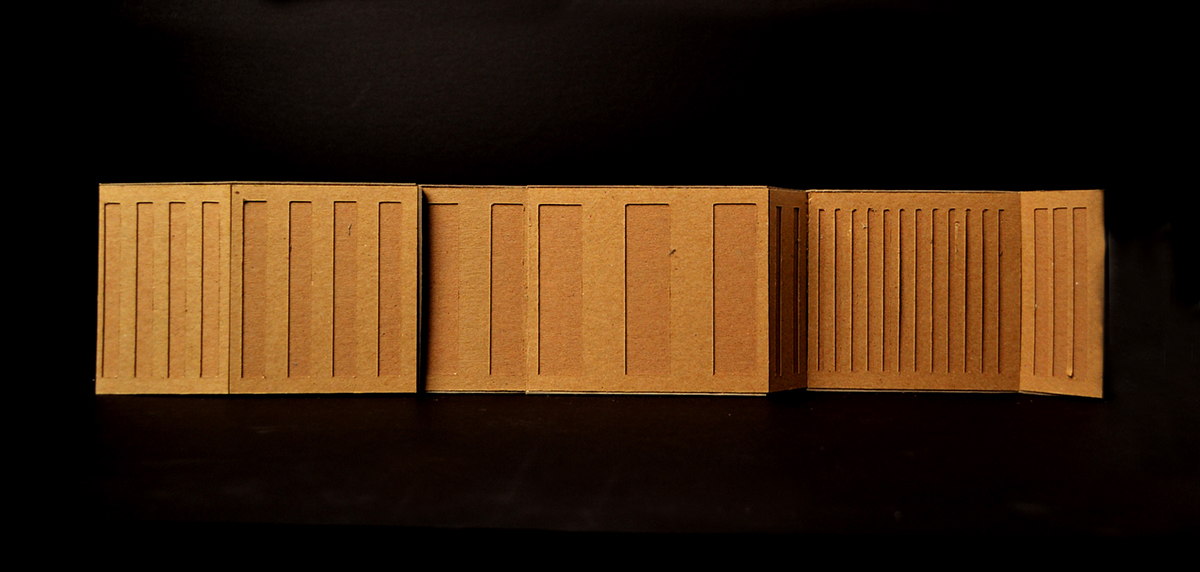
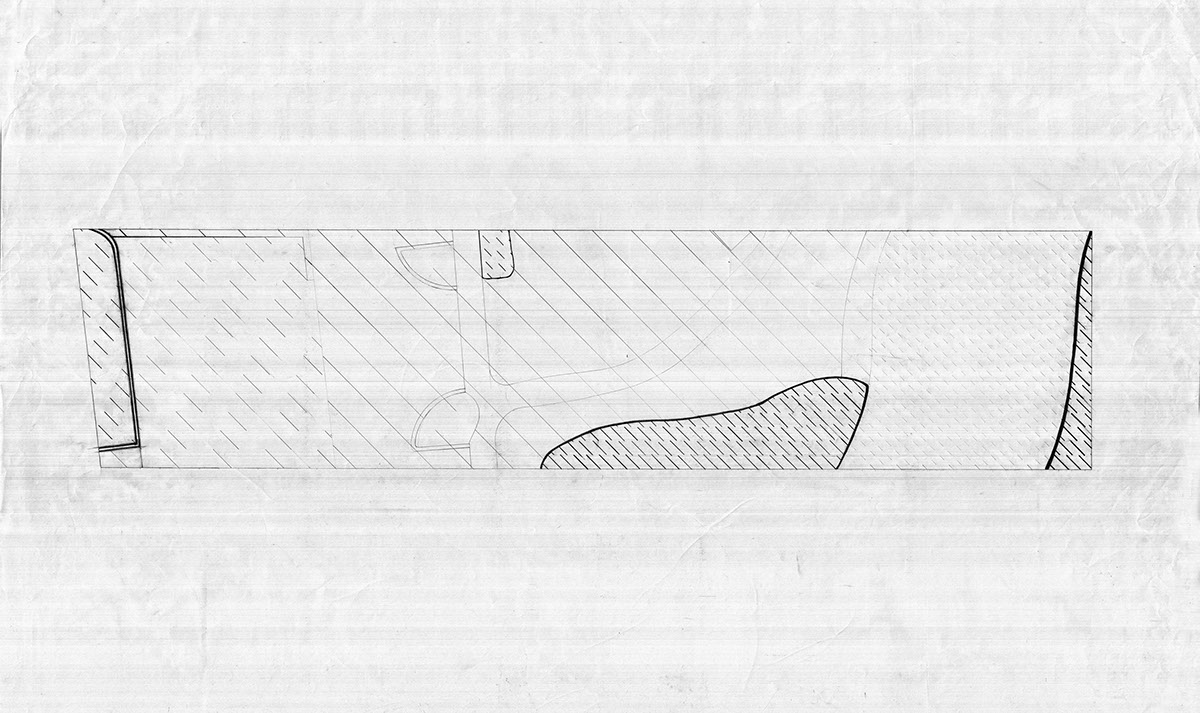
Site Plan
1/16" = 1' - 0"
Graphite
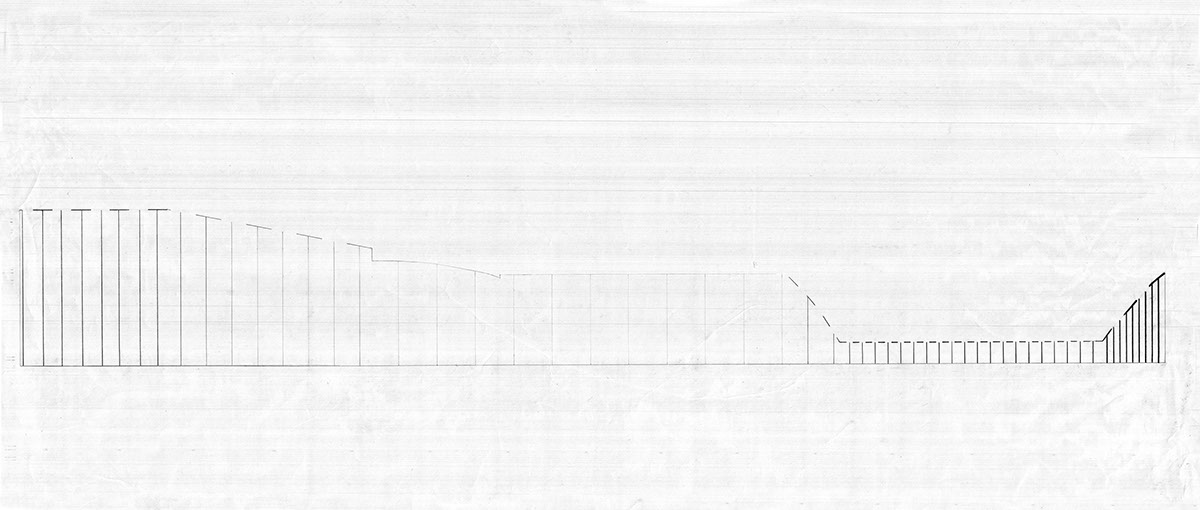
Site Elevation
1/16" = 1' - 0"
Graphite


