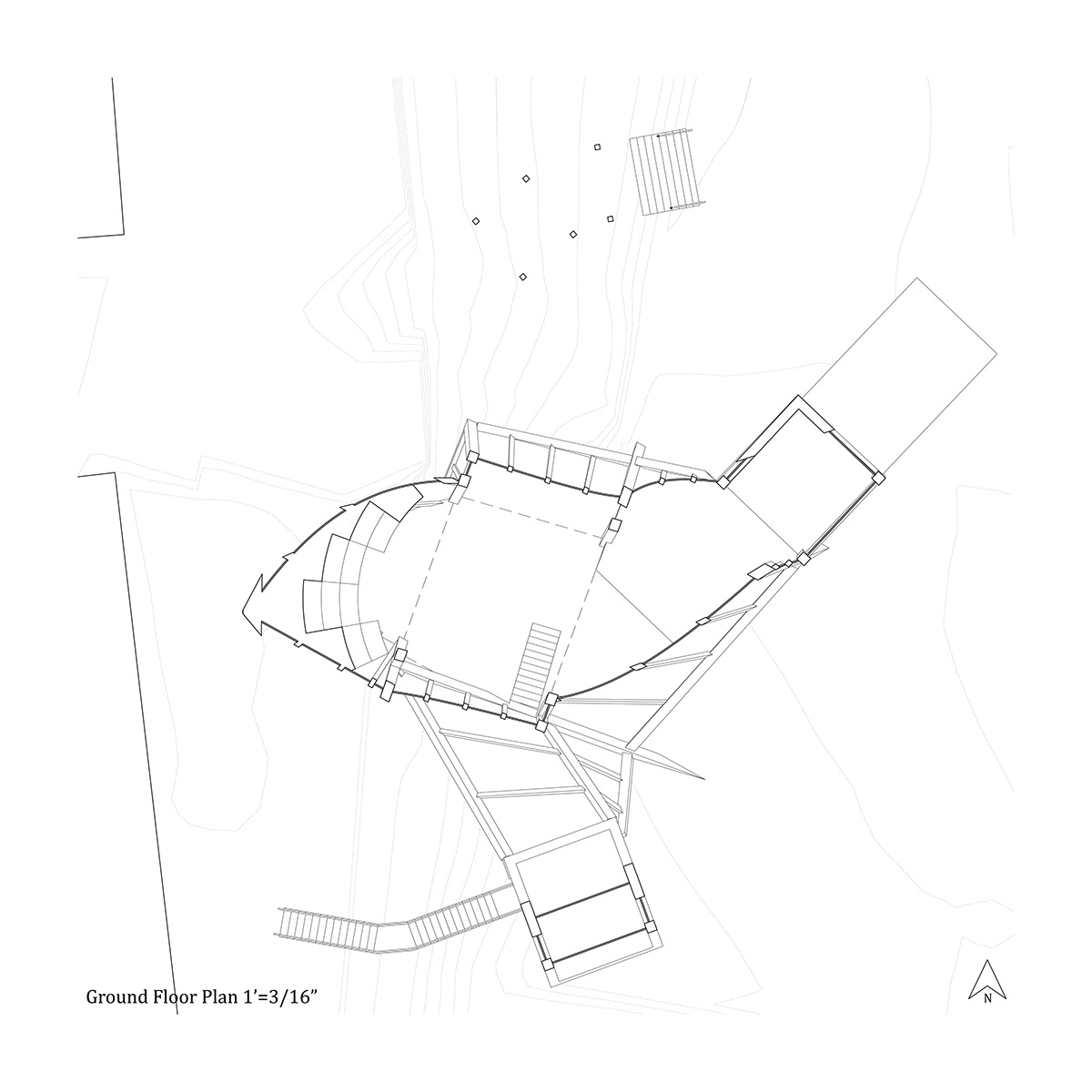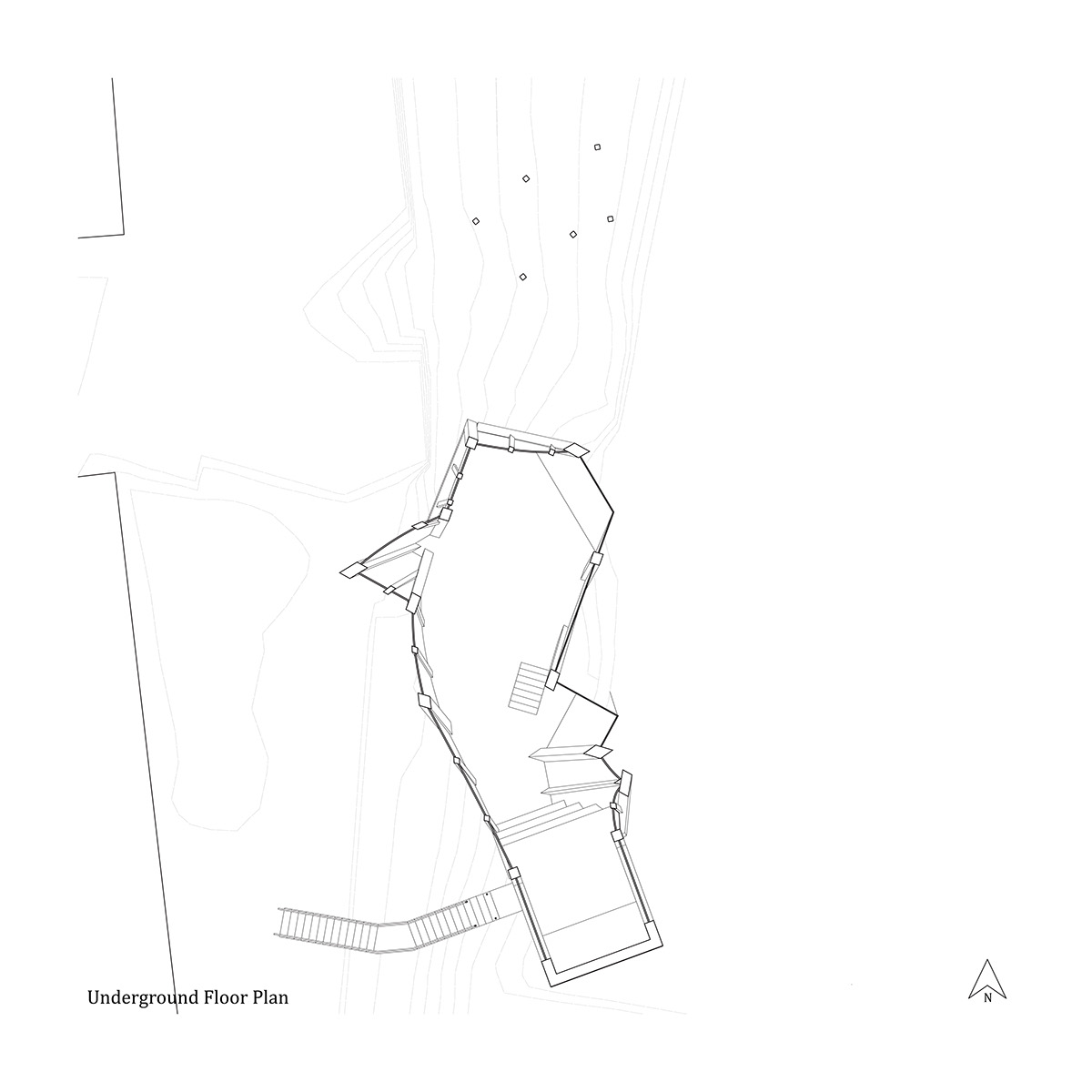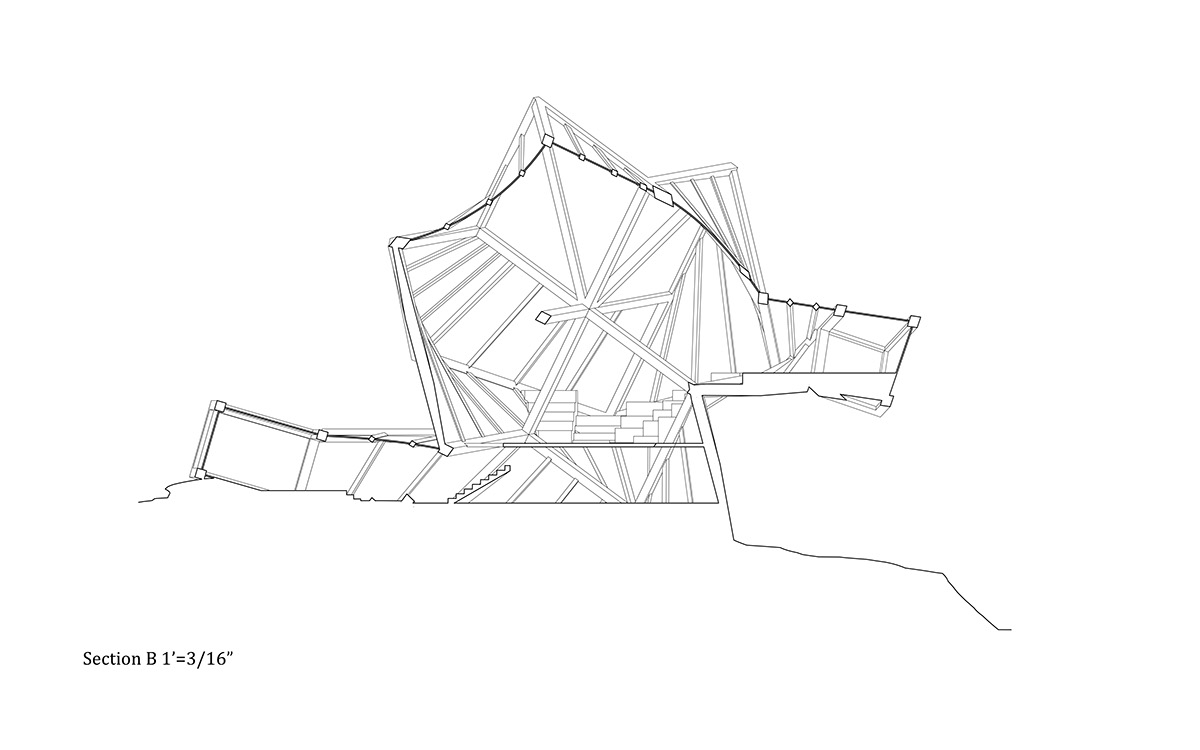The project is to design a theatre that can contain 40 audiences with a cubic performance space (21⅓’ × 21⅓’ × 21⅓’).
Through the project, ruled surfaces are formed to enclose the performance cube and create sitting area surrounding the stage. Thresholds are created to connect other rooms (Ticketing, Changing Room, Storage) to the performance space, which also identify separate circulation levels for different groups of users (Audience, Actors, Staff).
The whole structure is rotated three dimensionally to create a comfortable angle between the sitting areas and the stage. The base of the structure is adjusted corresponding to the new orientation and the geometry of the site

Strech Model 1'=3/16"

Strech Model 1'=3/16" Bass Wood

Strech Model 1'=3/16" Bass Wood

Strech Model 1'=3/16" Bass Wood

Revised Strech Model 1'=3/16" Bass Wood
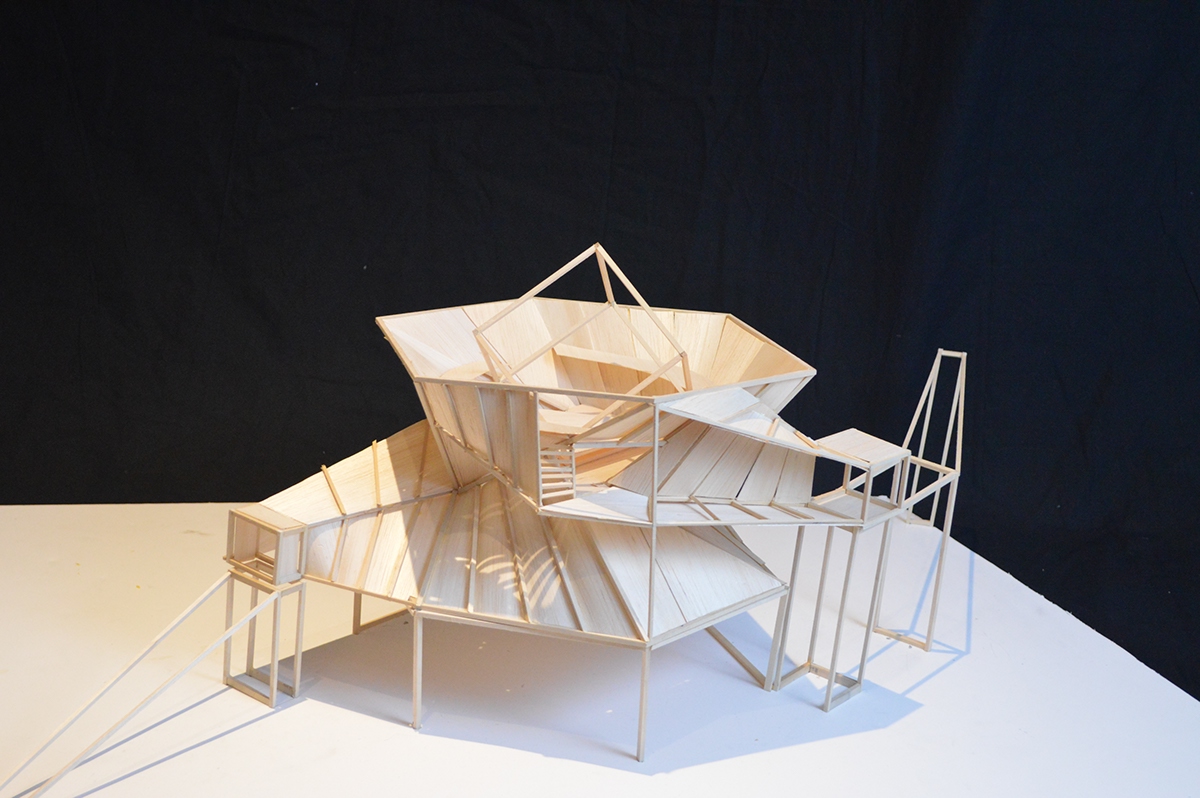
Revised Strech Model 1'=3/16" Bass Wood

Revised Strech Model 1'=3/16" Bass Wood

Revised Strech Model 1'=3/16" Bass Wood
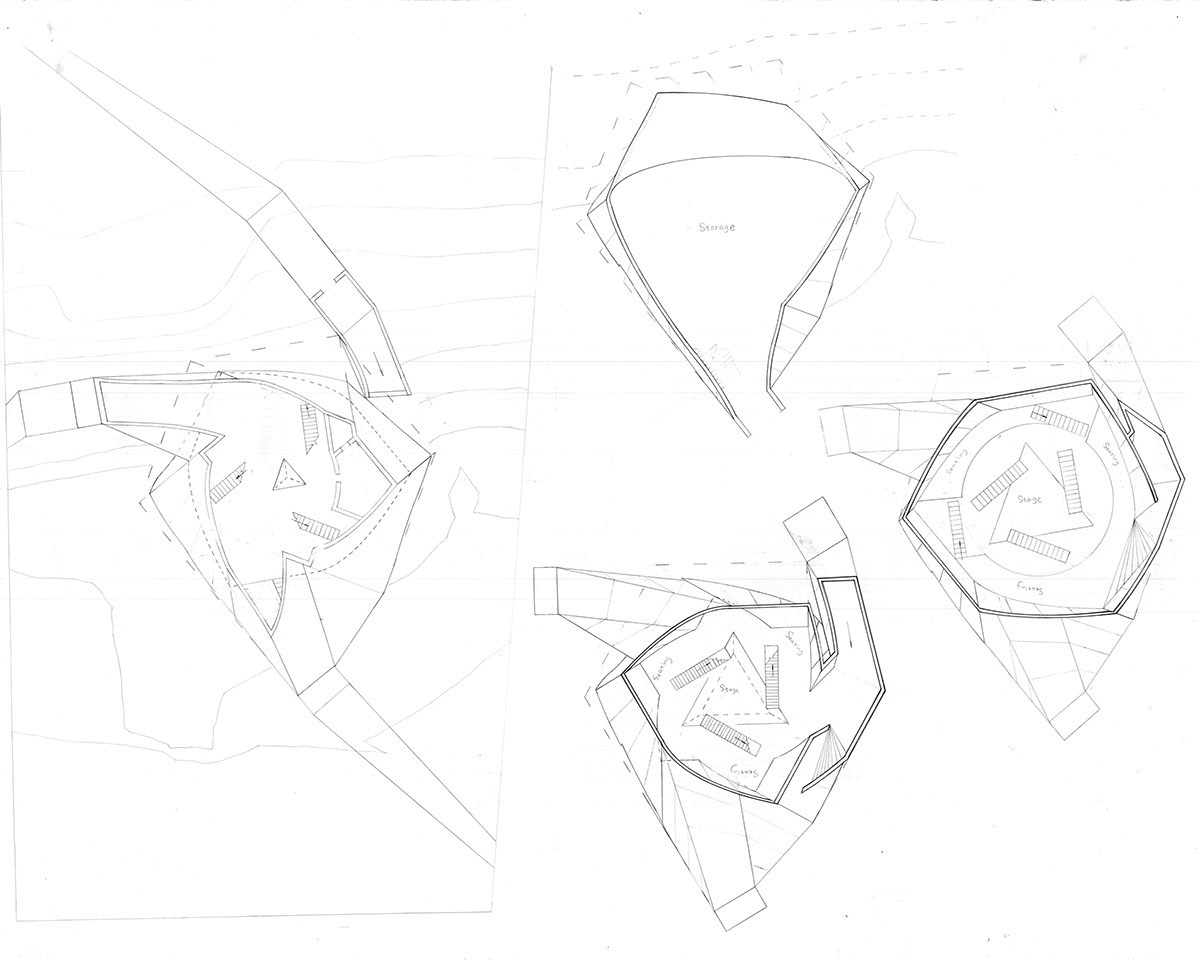
Drawing Plan 1'=3/16"

Model 1'=3/16" Bass Wood
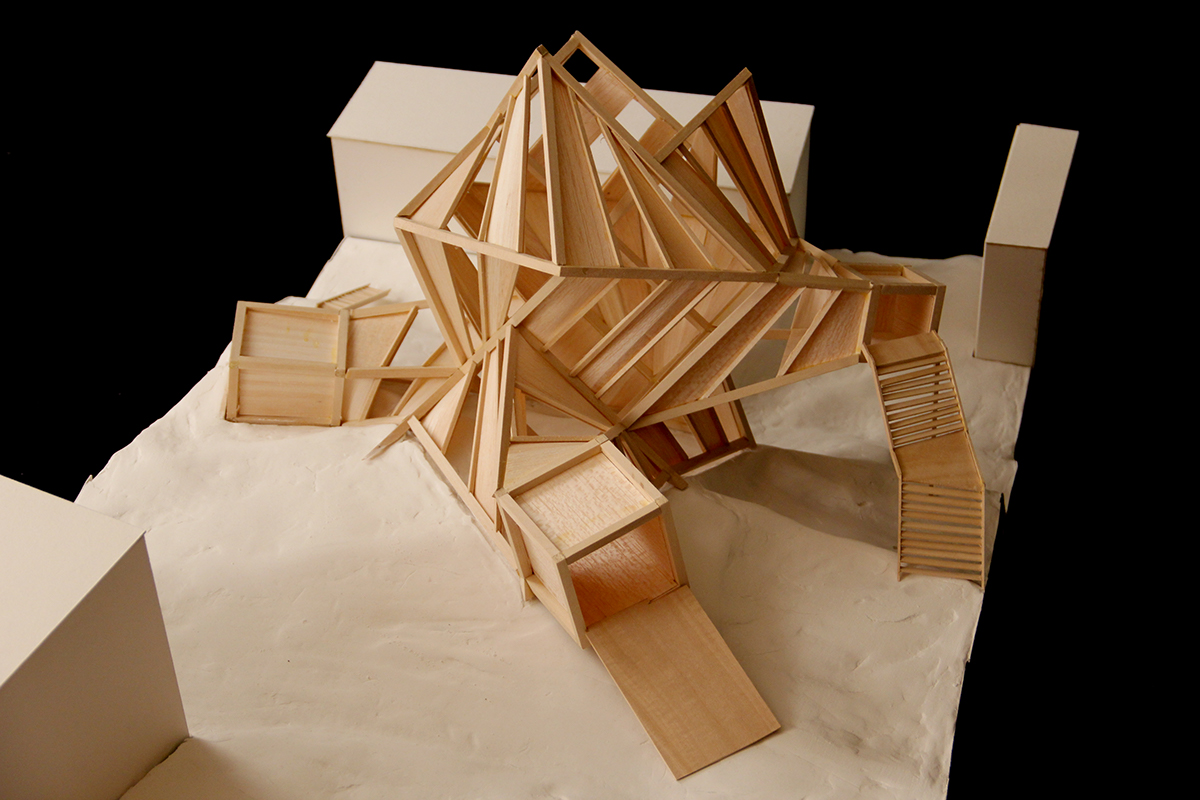
Model 1'=3/16" Bass Wood

Model 1'=3/16" Bass Wood
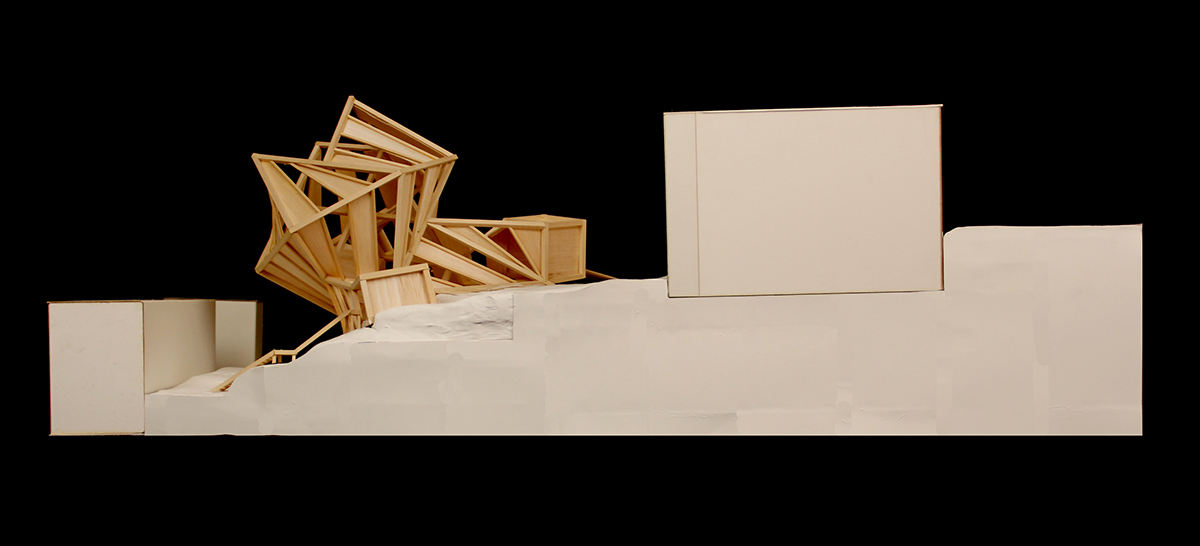
Model 1'=3/16" Bass Wood

Model 1'=3/16" Bass Wood

Model 1'=3/16" Bass Wood

Model 1'=3/16" Bass Wood
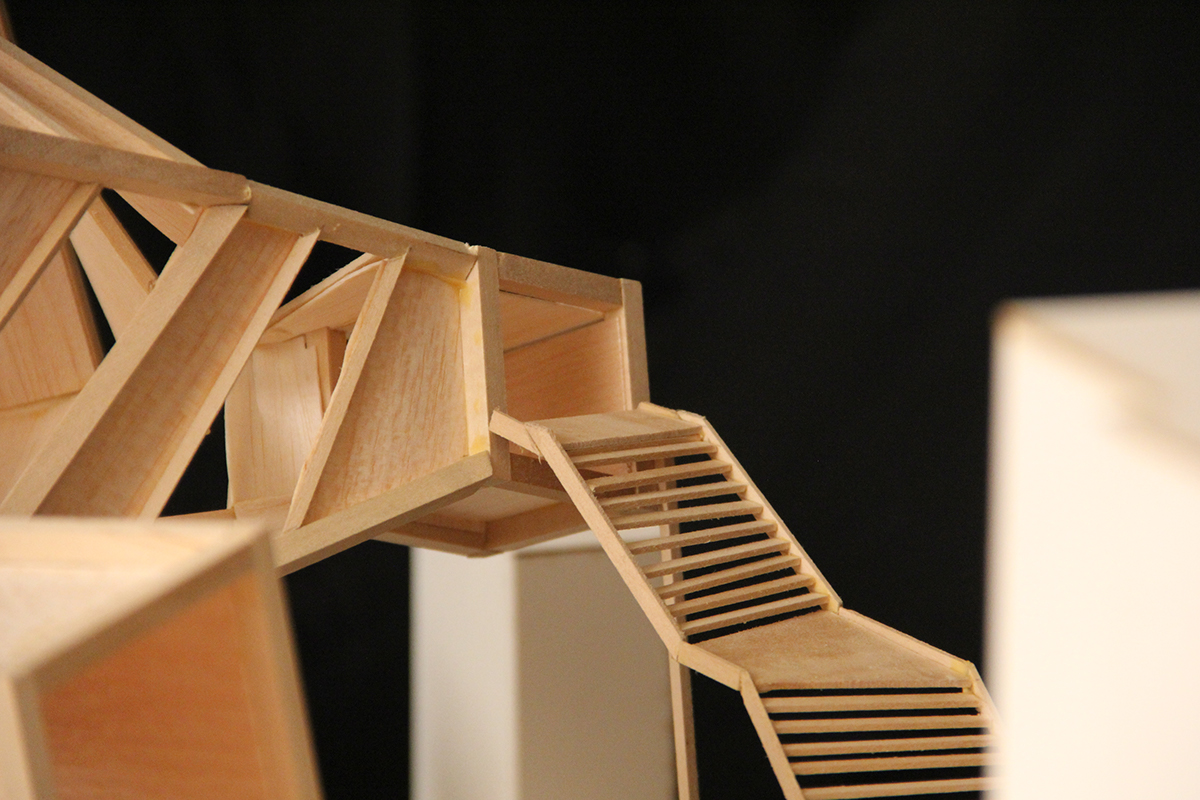
Model 1'=3/16" Bass Wood
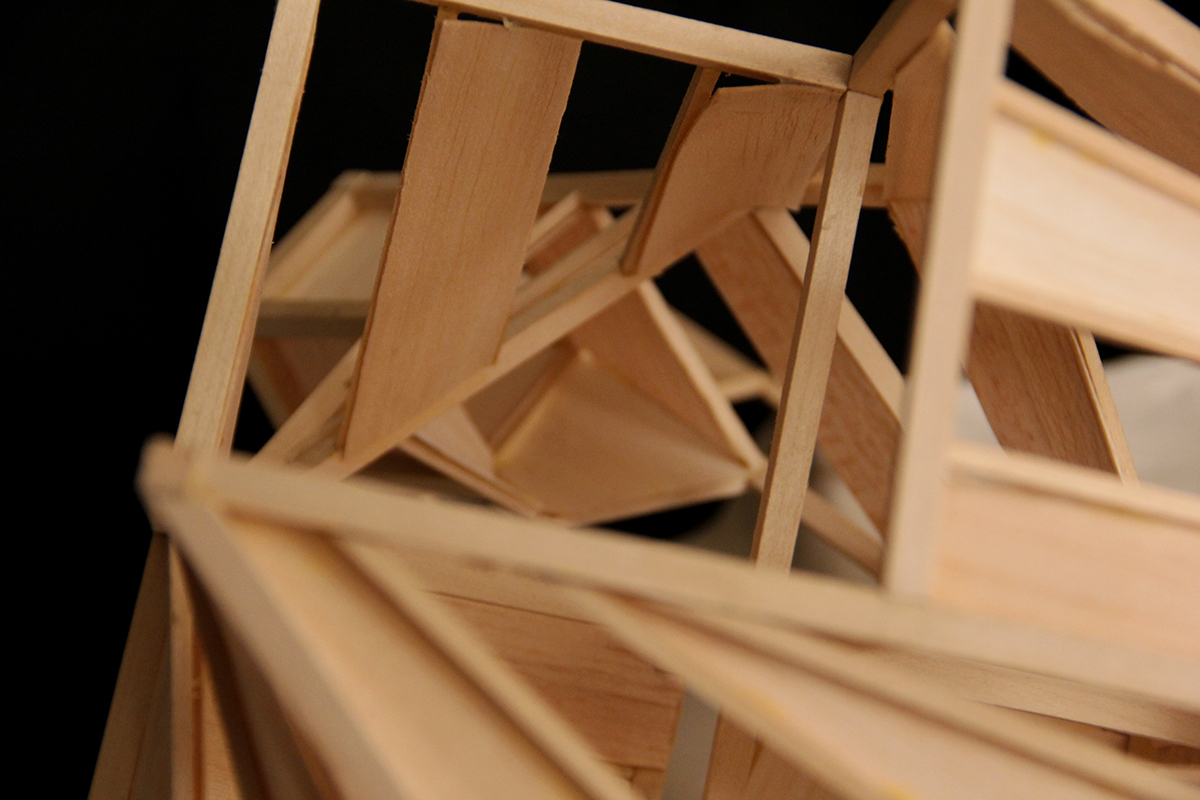
Model 1'=3/16" Bass Wood

