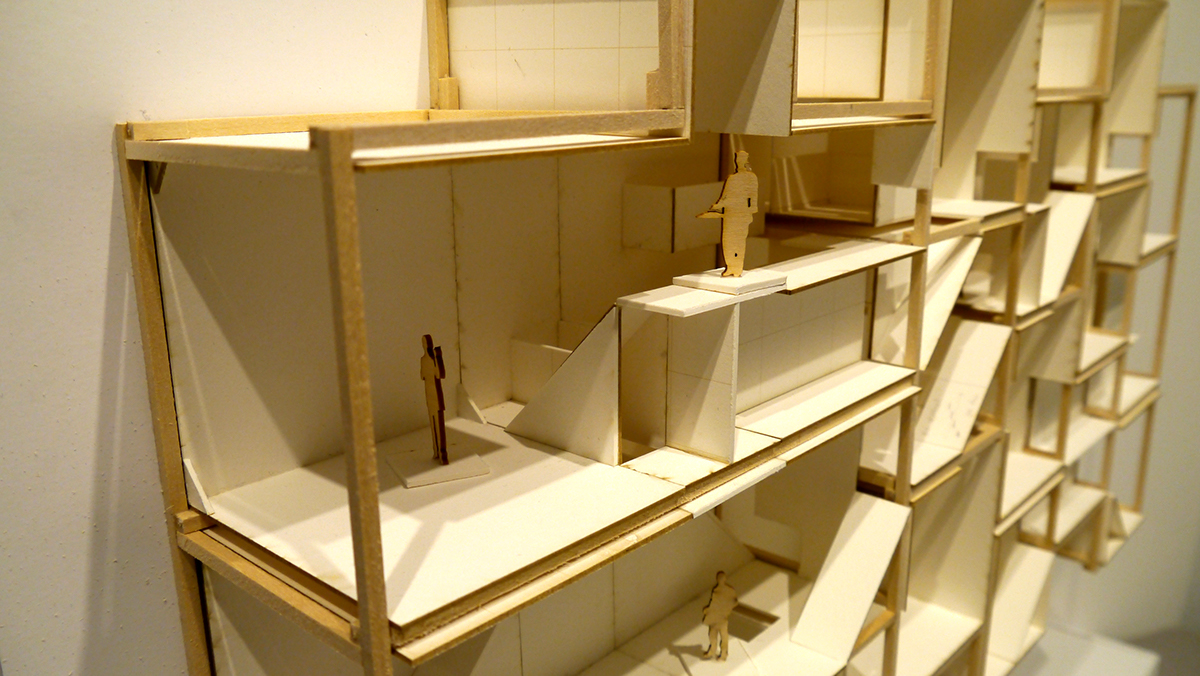
final model: shuttle drop off / observation area
wood / museum board / foam core
The project is the final product of a series of architectural explorations through the examination of a non architectural phenomenon. The student was originally tasked with design a paper falling shuttle, like a paper parachute+airplane hybrid of sorts. The design parameters for the shuttle was up to the student's discretion.
The root of this project, then, is a shuttle that is deceptive and ambiguous. The shuttle looked symmetrical, formed by a structure of 4 squares connected through folds, yet performed assymetrically due to a carefully hidden weight sandwhiched in one corner of the shuttle. It creates the question: why does it tether when it falls, what causes such an effect? But these questions are soon brushed away when the viewer is drawn to the swirling pattern of the falling shuttle. Mechanism and function becomes disjointed and the disjoint is quickly masked over by visual stimulation.
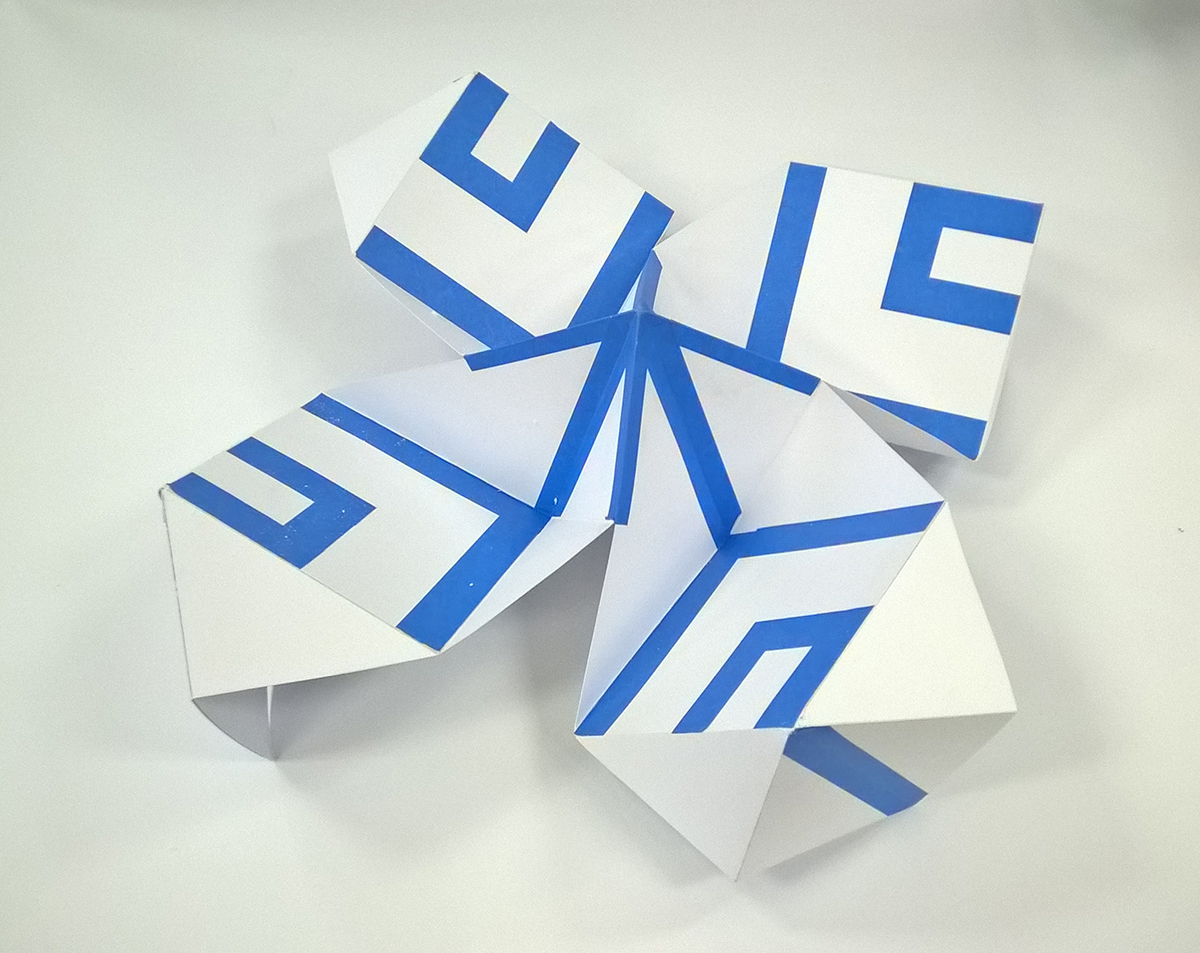
original shuttle
bristol / blue tape
From the shuttle, architecture was to be found. Odd - the signature of the RISD approach. It was to be a structure that housed a shuttle maker who was to spend his live there. The structure would also be open to the public at times designated by the shuttle maker - irrelevant except for the requirement for a public area. While other students have approaced the prompt more prominently in a formal exploration, deriving the structure from the path of the fall, my approach harkened exclusively to the concept behind the shuttle. The public is to experience the shuttle in its entirety - function, mechanism, ambiguity, deception. This struture is to be situated in a narrow site restricted on both sides by exisiting buildings, a site that is roughly 14ft by 139ft long with a slight slope.
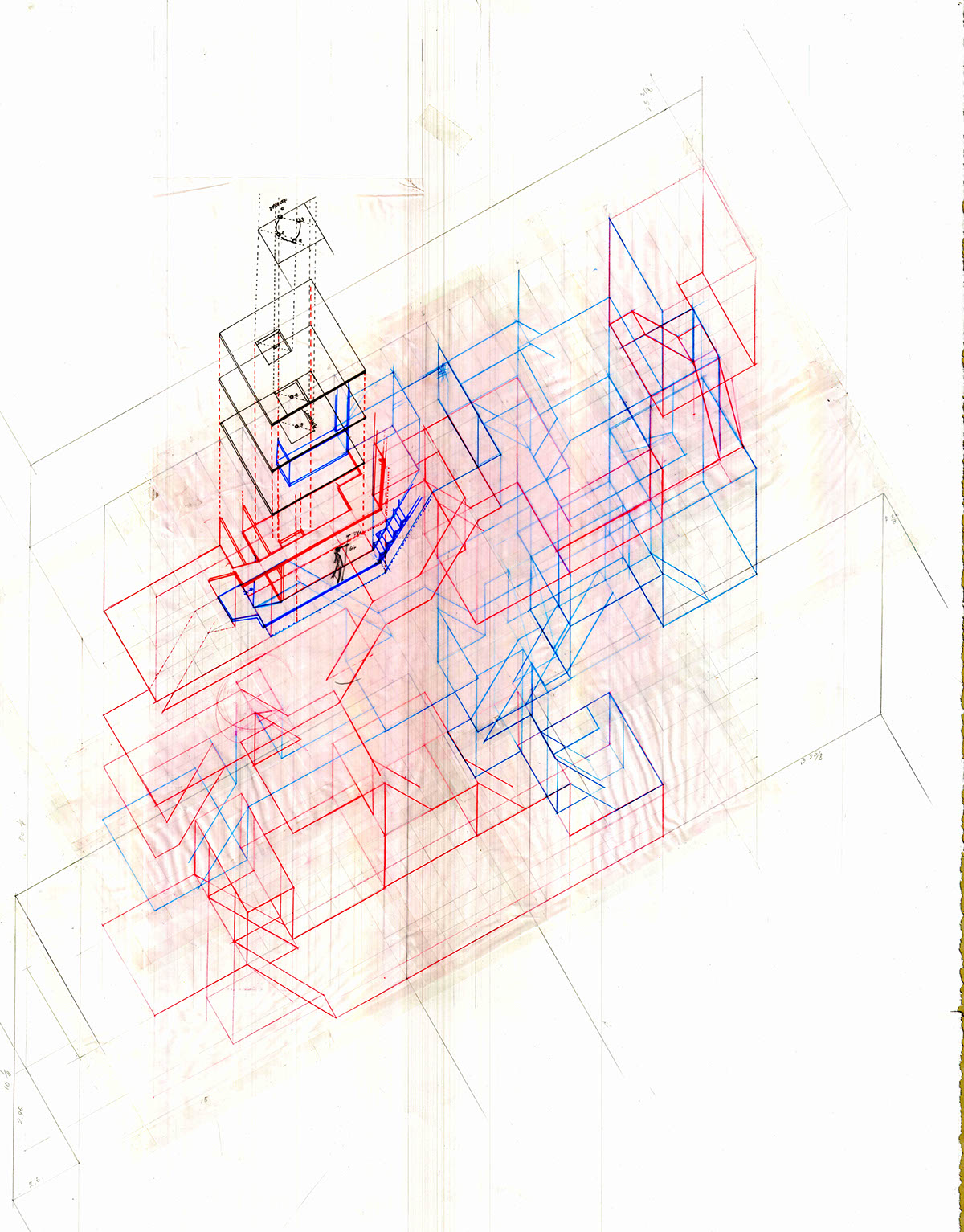
final model axonometric drawing
stonehenge paper / trace / blue+red pencil / colored sharpie
stonehenge paper / trace / blue+red pencil / colored sharpie
The structure has several required programmatic elements: [shuttle drop off, shuttle viewing, public gallery] and [studio, bedroom, bathroom, kitchen]. The approach of the building is focused on two key words: deception and ambiguity. Deception is the effect of the exterior vs interior. Ambiguity is the effect of the interior vs interior. The building went through several iteration, each time requiring a new design approach. The last design attempt was grounded in the axonometric drawing below. Essential spaces were designated first based on need and requirements (i.e. the living room and bedroom must have natural light). Other spaces are extrapolated from that point forward dictated by circulation and the idea of ambiguity.
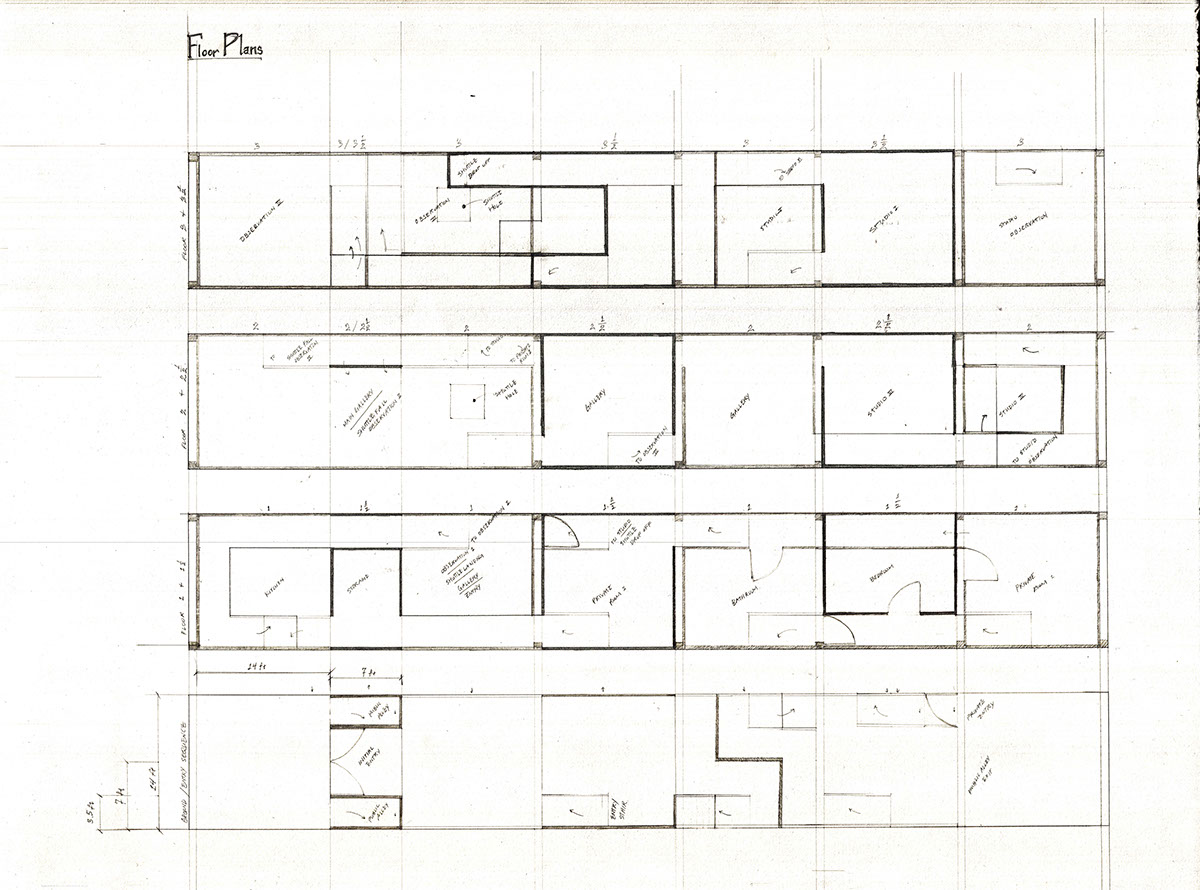
final model plan - each plan depicts 1 1/2 floors indicated by thicker line weight
stonehenge paper / pencil
stonehenge paper / pencil
Ambiguity
The public (red) and the private (blue) spaces must interweave and formally hint of their mutual existence (through the underbelly of staircases and see through viewports that puncture both public and private spaces). The shuttle drop off and viewing are both located in the extra wide column on the left. The shuttle falls from the top floor and cuts through the floors. The visitor is never able to view the fall in its entirety. These create a spatial and visual effect that draws out the curiosity of the visitor: what is above? what is below? what is behind the wall? Can I go there? Ambiguity is to provide the curiosity to explore.

final model drawing depicting see through view corridors
bristol / pencil / marker
bristol / pencil / marker
Deception
The structure's exterior is blatantly informing the structure of the interior. Supported by a grid of jogged squares measuring 14ft by 14ft, one would assume the interior to be following the very same structure. It is not until the visitor enters the space that s/he realizes the circulation is not linear. The shuttle drop off and viewing are both located in the extra wide column on the left. To access this drop off point at the top there are two paths - one that brings you directly under, the other, to the landing on the left. A third path brings the visitor to a room where the see through path gives visual access to the studio. All these pathes and circulation takes advantage of the geometry of the structure, sometimes cutting half way through a room to create a path, leaving 7ft head head room above and below.

final model with actual site
wood / museum board / foam core
wood / museum board / foam core
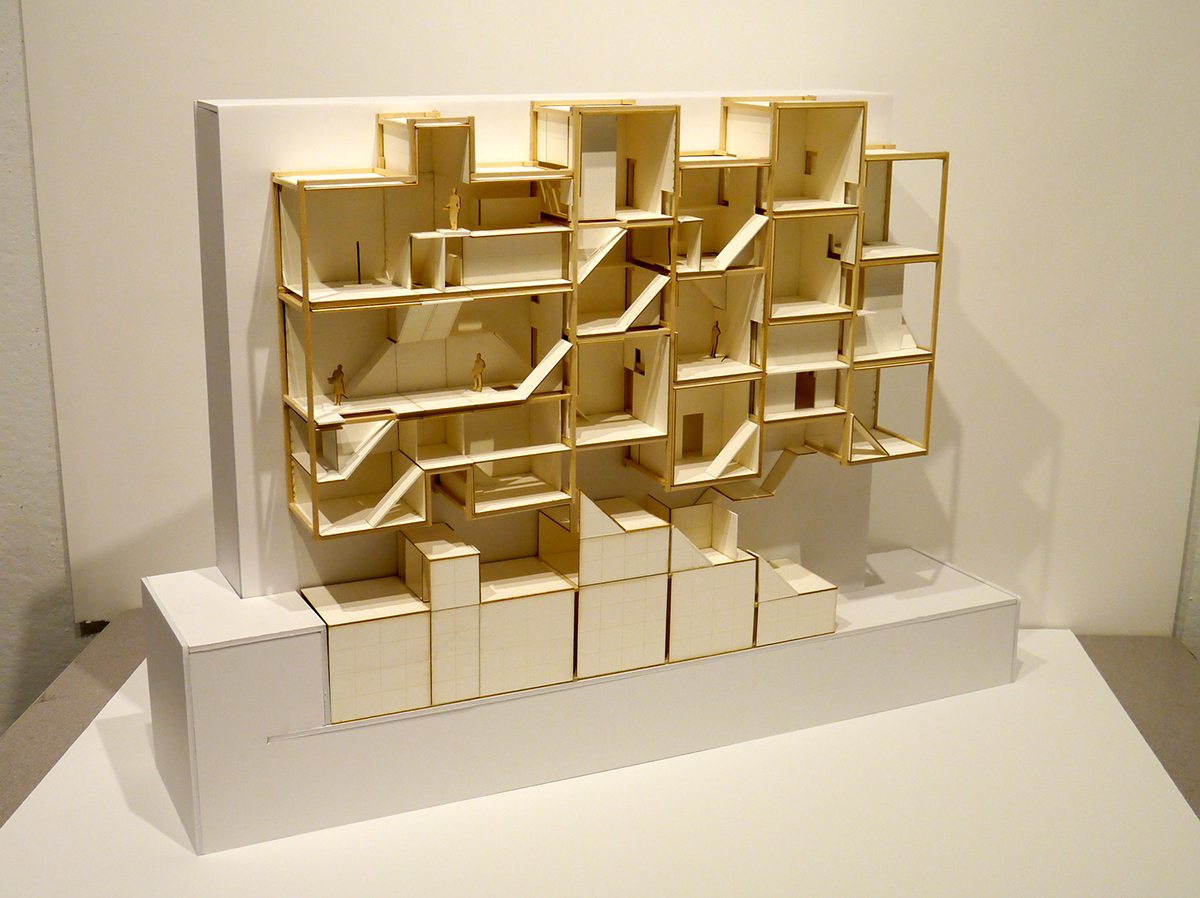
final model with partial site
wood / museum board / foam core
wood / museum board / foam core
For the in-progress works of this project, check out Part II! Thank you.

