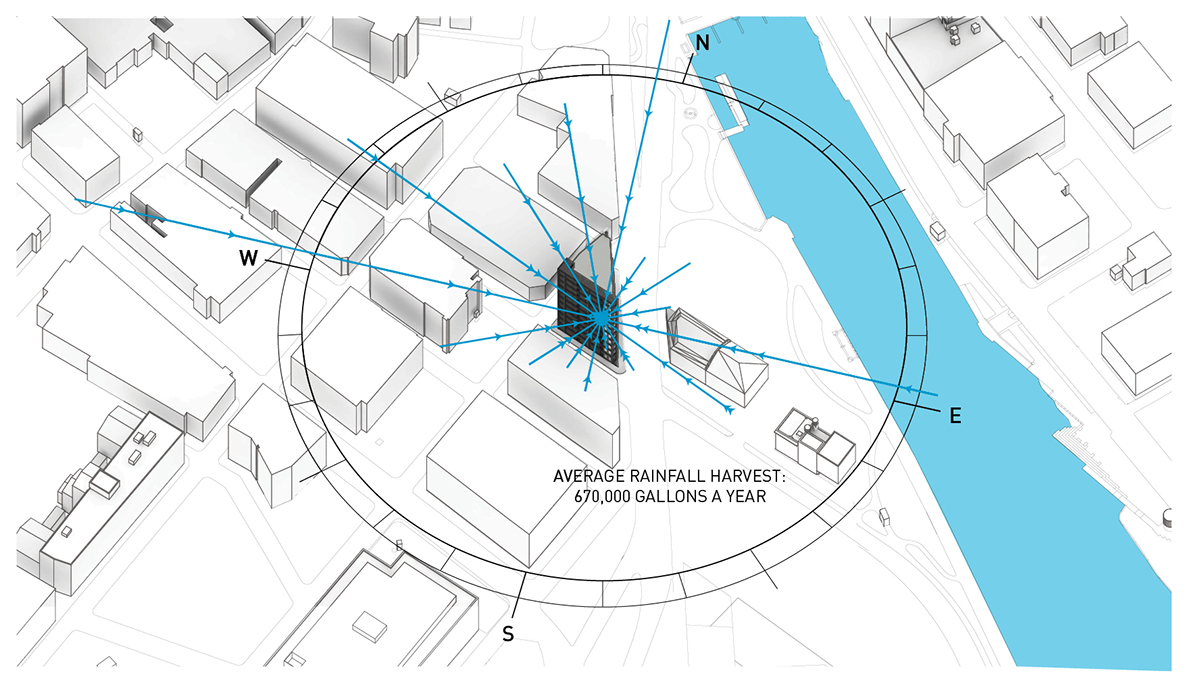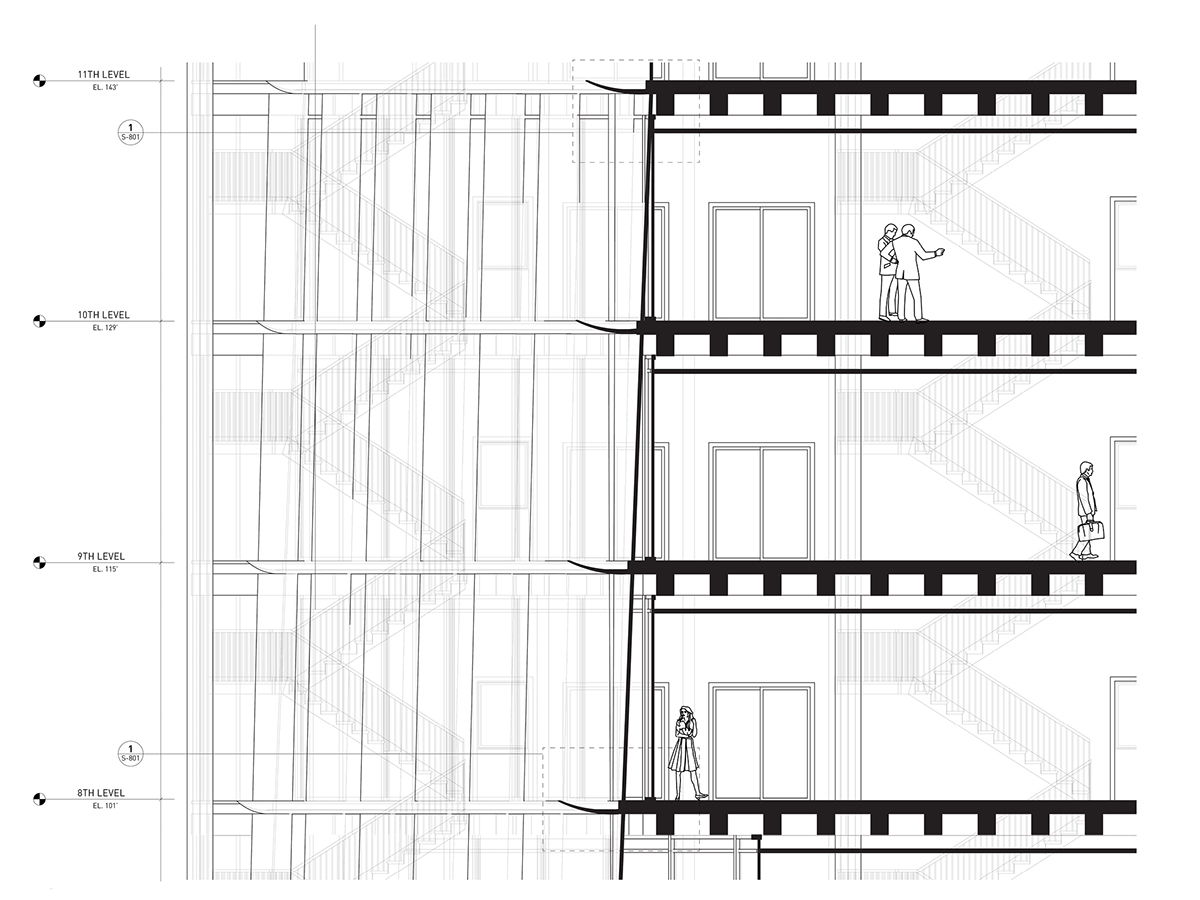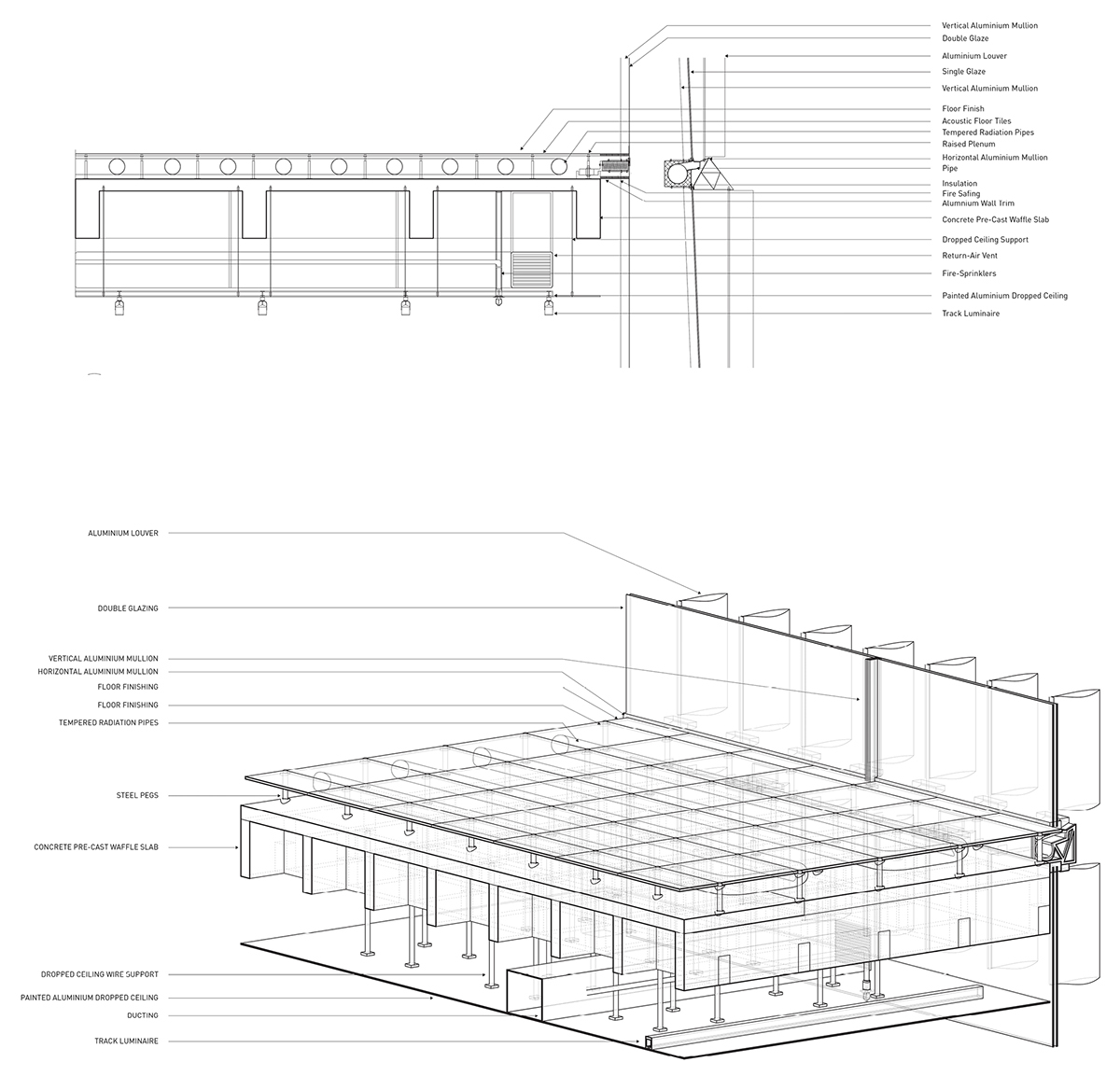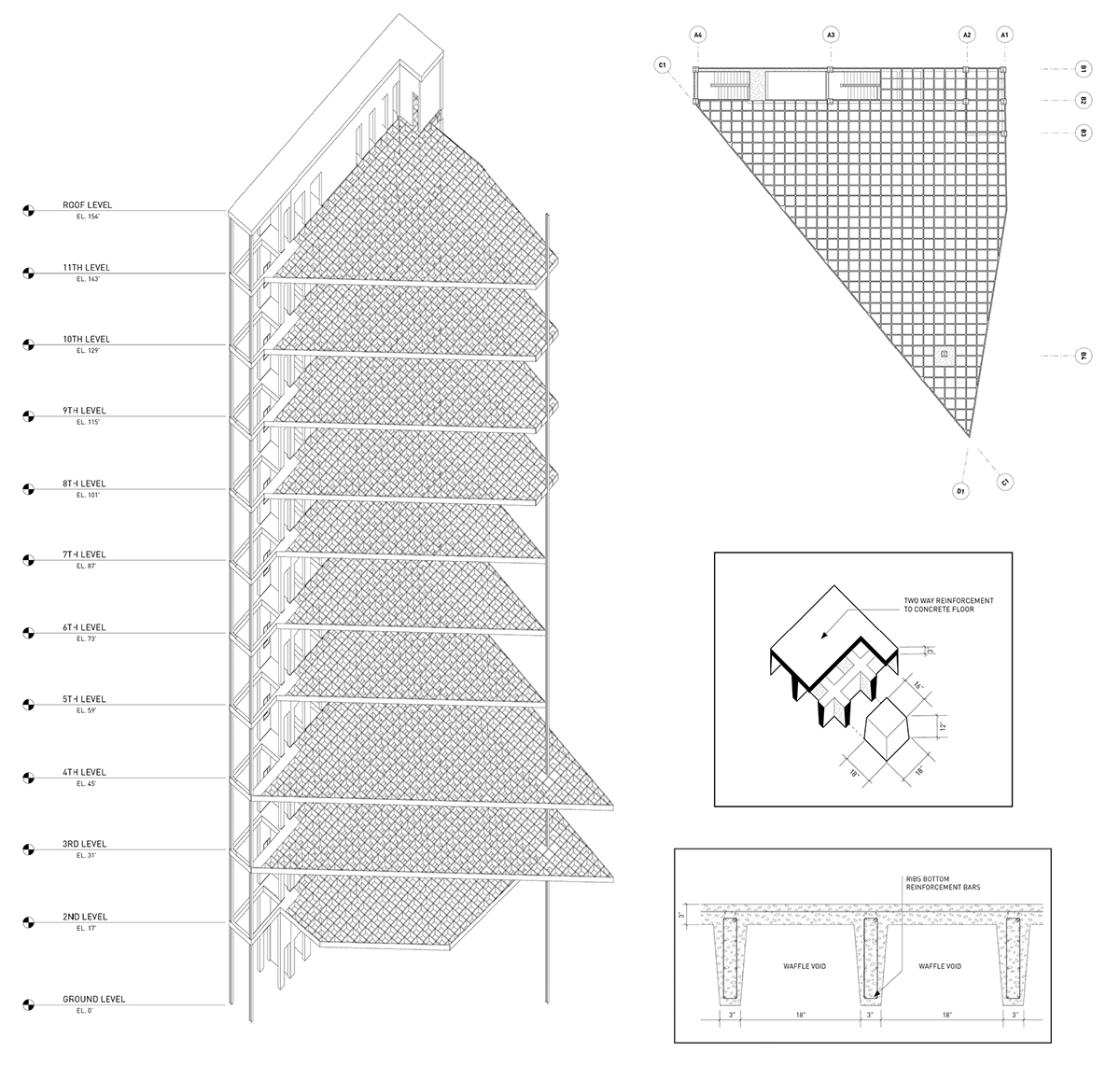
Our team was tasked to design a building in Providence that will serve as an innovation hub. Since our site was located in between the educational and healthcare zone, we decided to program it as a medical design studio. It will be a joint venture between Rhode Island School of Design and Brown University. This RISD/Brown Cross-disciplinary Medical Design Studio will offer courses focused on medical innovation.

The given triangle site is sandwiched between downtown and the main highway of Providence creating a unique environment. For the massing of the building, we decided to follow the code from the city of Providence, which resulted in a hour-glass shaped building. We then increased the height of our building by providing public space at the ground level.


According to our solar environmental analysis, there is an average of 200 days of sun in Providence. The highest average temperature is 82° in July and the lowest is in January with 21°. The comfort index, which is based on humidity during hot months is 51 out of 100. The US average on the comfort index is 44. According to our computations, our building has the potential to harvest about 100,000 kWh per year using a total PV panel surface area of 11,683 sq. ft.

Providence is constantly at risk of flooding due to the poor management of its water run-off. Therefore, the main concept for our building is "Living Machine", which harvests rain water to decrease surface run-off. It reduces local climate-induced flash flooding by using the building as a sustainable urban drainage system. It also reduces the building's water footprint by employing a closed-loop system. According to our rain and water environmental analysis the average annual rain water that our building can harvest is about 670,000 gallons. This equates to an average daily rain water harvest of about 1,786 gallons. The grey water harvest efficiency would be about 35 gallons /square feet.


The programs for the building include a garden, lobby, metal and wood shop, digital fabrication room, simulation lab, café, lecture hall, classroom, offices, innovation lab, and a rooftop greenhouse. As mentioned earlier, we have a garden on the ground level with our lobby to increase the height of the building as per zoning regulations. Our innovation lab employs an open floorplan with movable walls for flexibility. The greenhouse at the top enable us to create a closed loop water system achieving a living machine.


The proposed building uses a double skin façade to harvest water, mediate temperature, and decrease harsh sunlight. The use of vertical louvers allow us to capture more rainwater by increasing surface area whilst decreasing loss by air friction. These louvers are shaped like an airplane wing which creates negative air pressure to drive water towards the building.


We chose to use a waffle slab structural system to allow for maximum span, which reflects our open floorplan. This waffle slab is cantilevered from the concrete core structure and then supported by a main column.


In line with our target of a living machine, our HVAC system employs a passive system that would decrease mechanical costs. As the shaft brings in cold air within the building, heat accumulated by people and machines would force airflow towards another shaft in where heat is collected. Since Providence has high humidity, cold air would be dehumidified through layers of biophilia and moisture barriers. Captured moisture will be used by the green wall. A heat exchanger will be placed on the top floor, which will release air towards the outside while maintaining the heat within the shaft. This collected heat is then used to heat tempered pipes that flow throughout each floor slab, which then heats up each floor. This passive system will maximize heat gain throughout winter and would operate inversely to cool the building during the summer.

The water harvesting system operates in a closed loop in where water is recycled throughout the building minimizing cost of water. Harvested grey water is used for plumbing and maintenance of the building's green spaces and greenhouse. The grey water tank is located per 3 floors leaving more utility space on other floors. Water from the tank is then used for flushing toilets. The resulting black water is sent to an underground septik tank in where liquid and solid waste are separated. The nutrient rich liquid is sent back up to the greenhouse to be used for the plants, which is then filtered back to grey water to be used again by the building.
