RISD Architecture: Design Principles
RISD Architecture '15
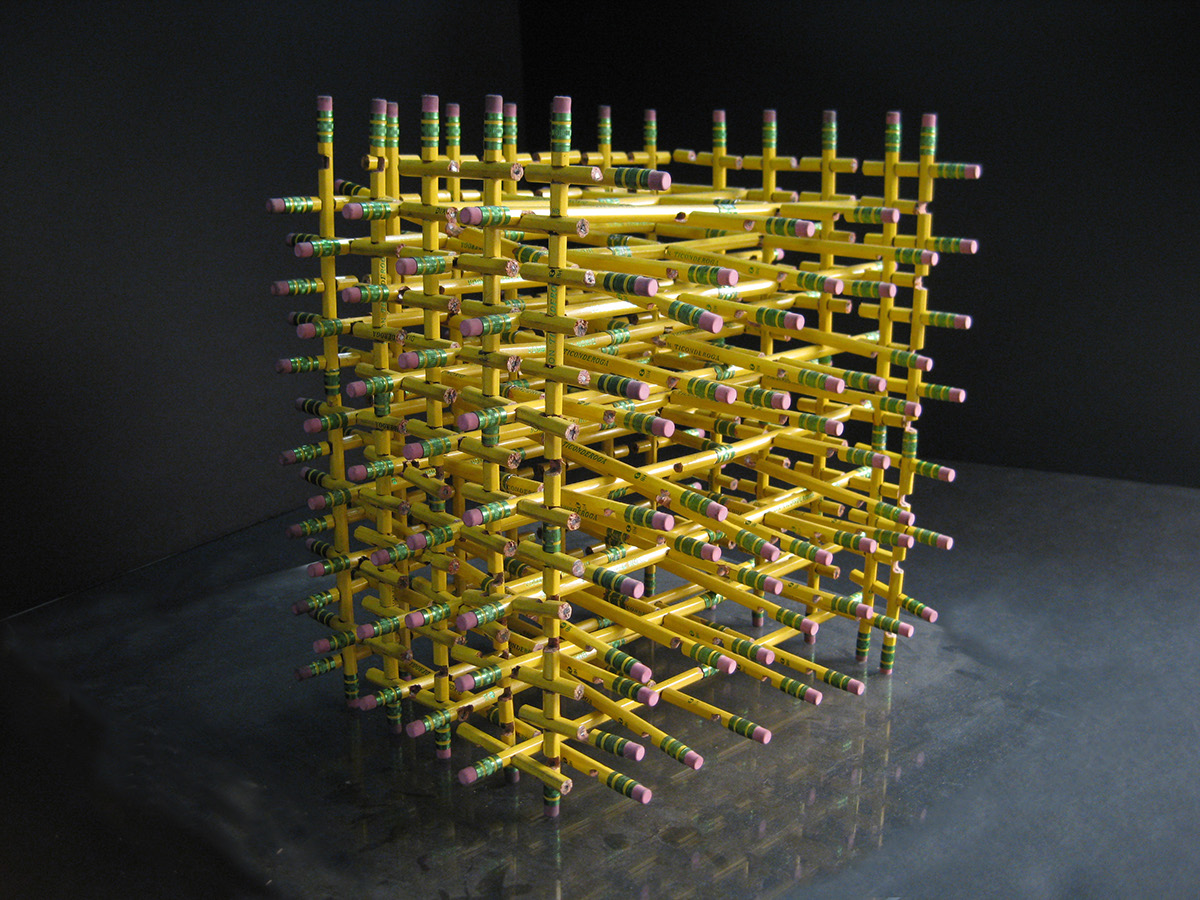
A matrix of pencils, created to fit perfectly inside of a wine box.
Connected only with lap joints, no adhesive.
Pencils
13 x 13
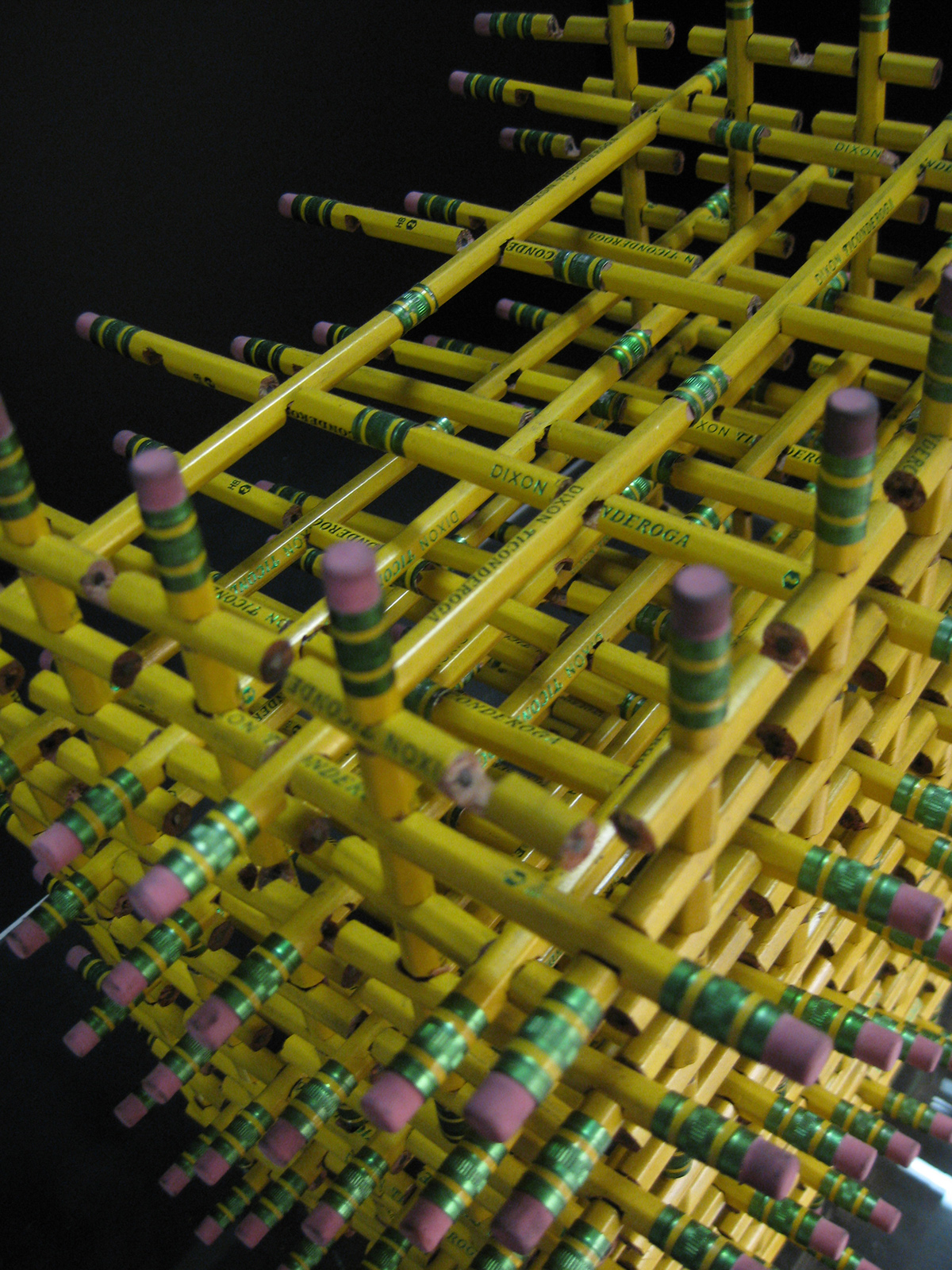


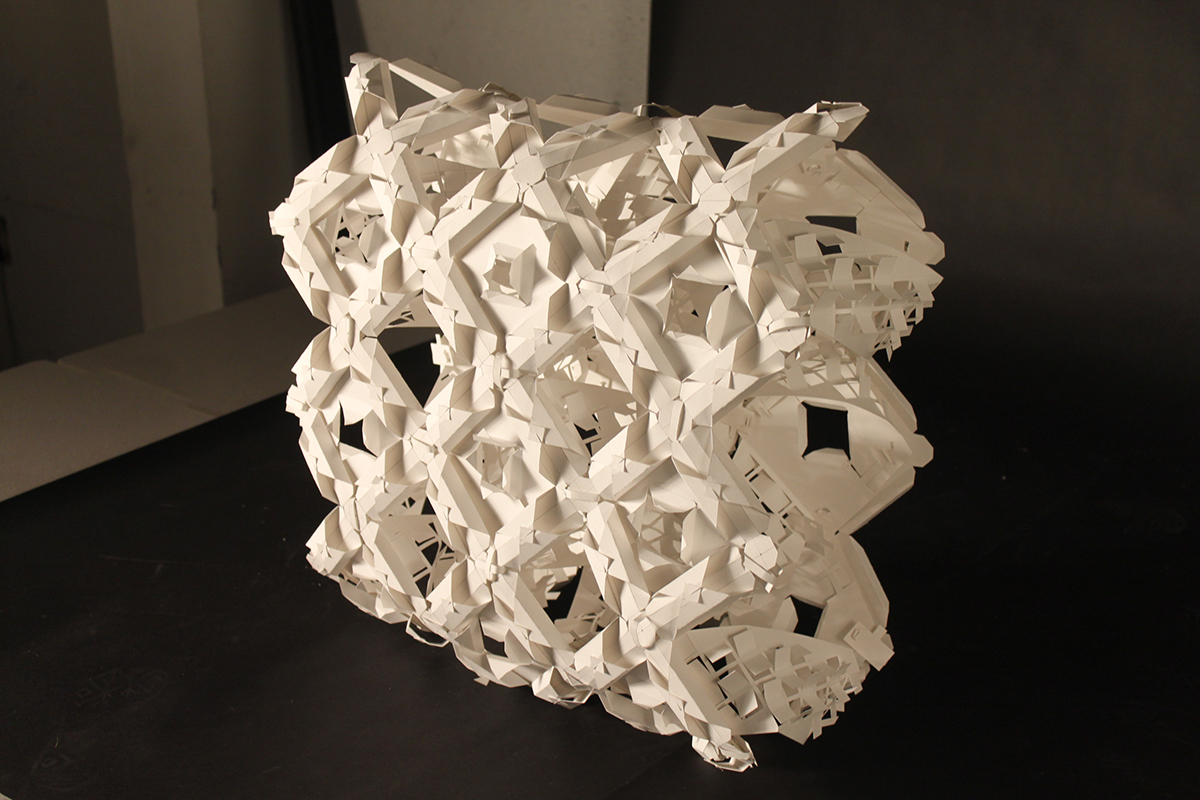
A conceptual conjunction of pencils and burlap. Connecting and relating to each other.
Bristol Paper
20 x 20 x 8
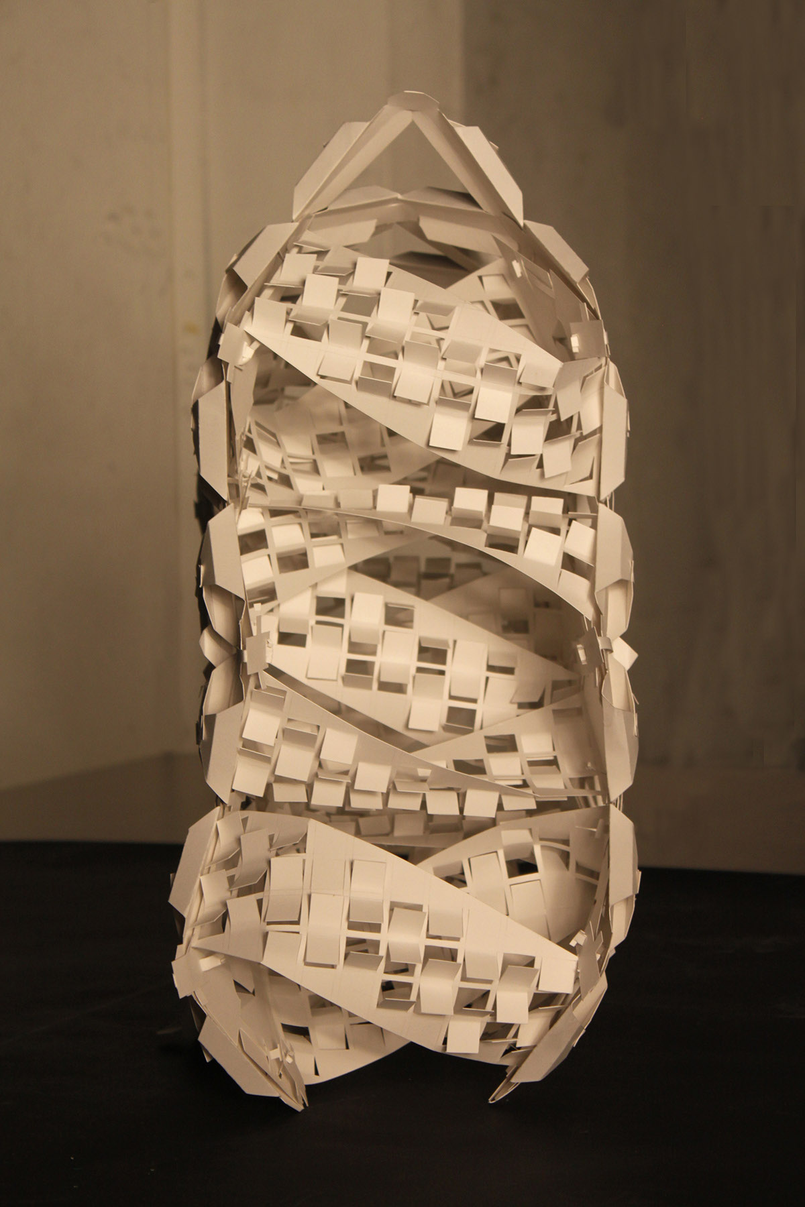
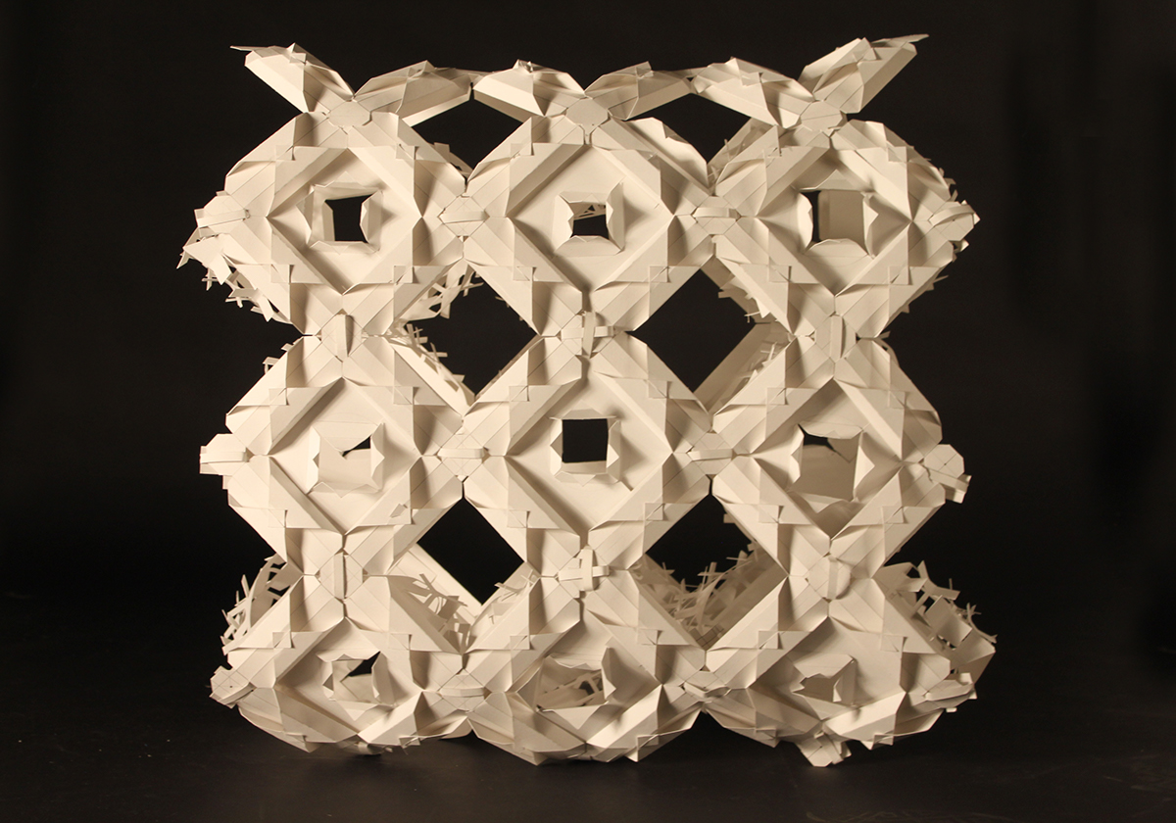
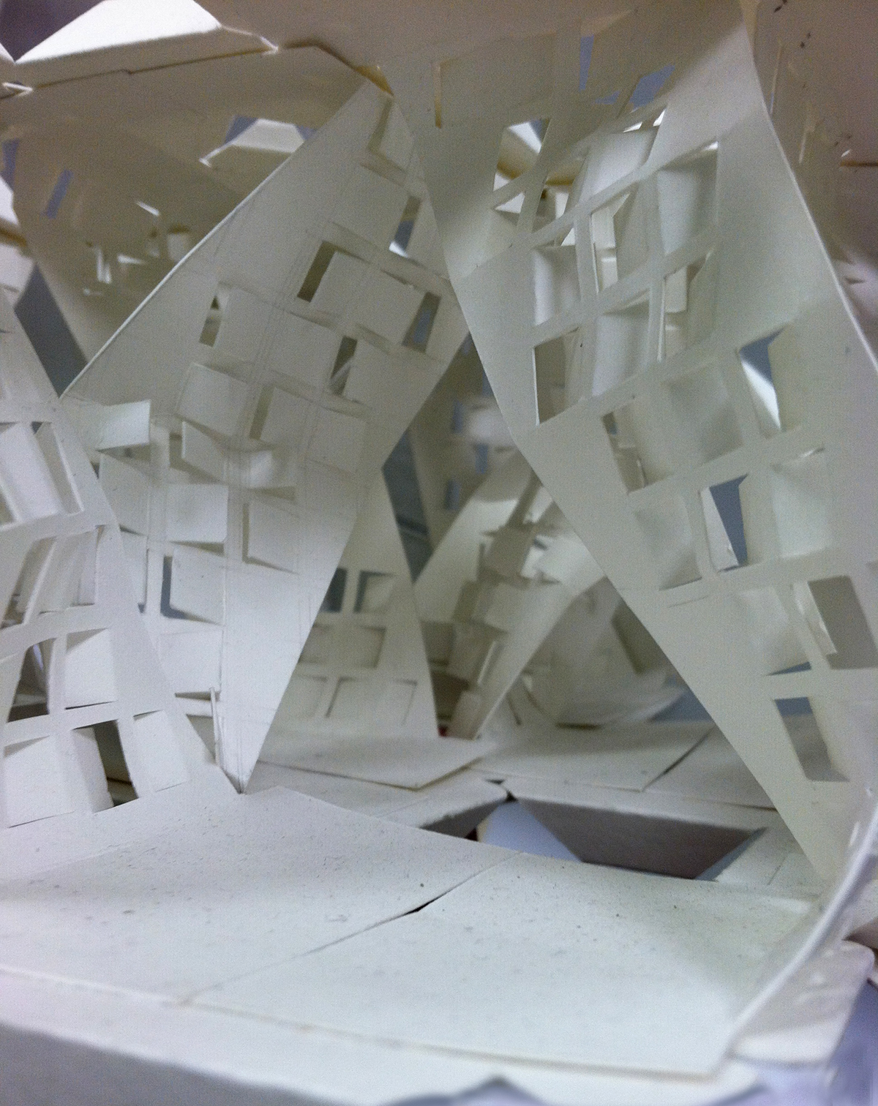
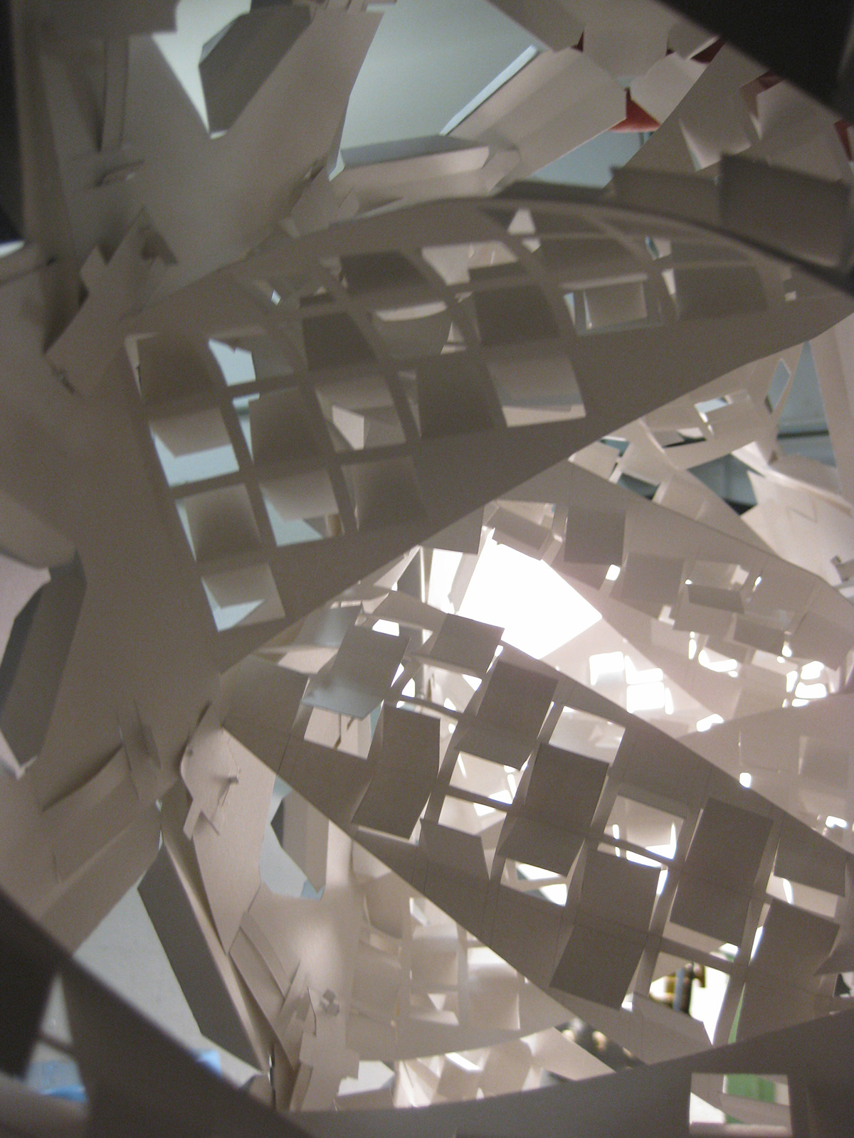
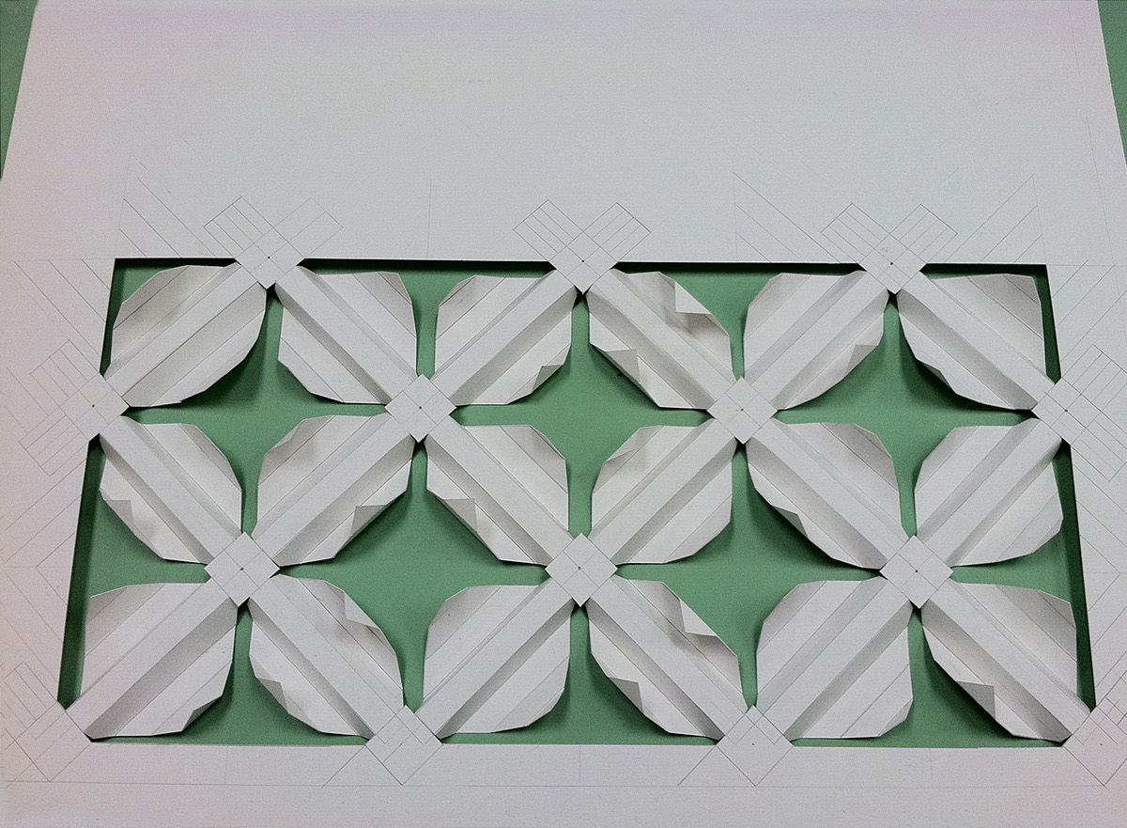
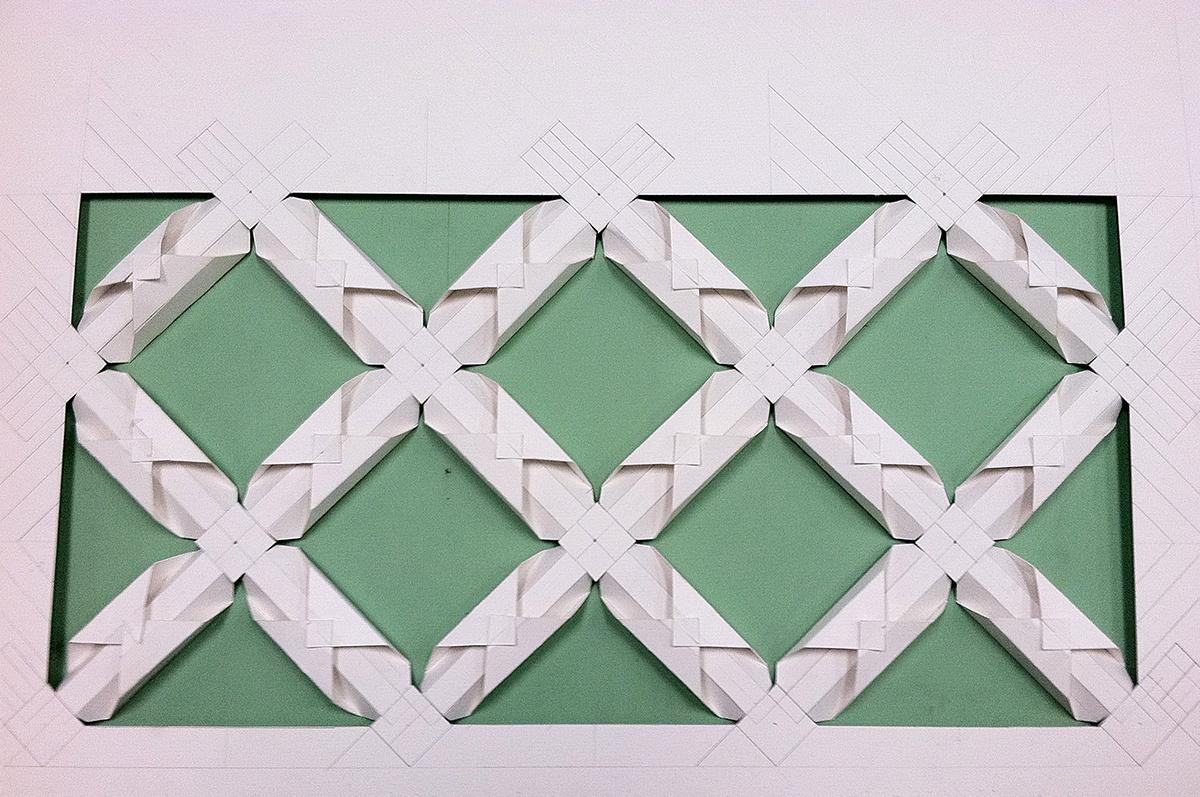
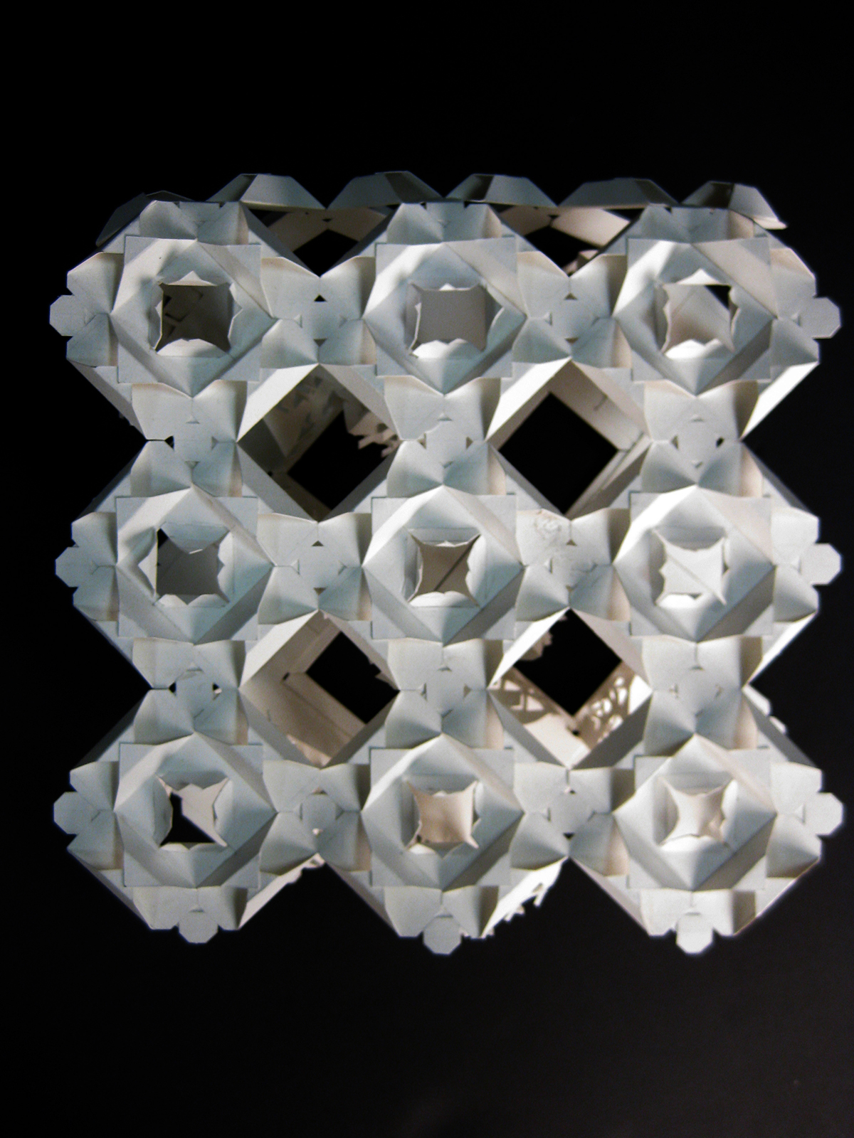
Half-scale model, laid on its side to create a walkable terrain.
Bristol
10 x 10 x 4
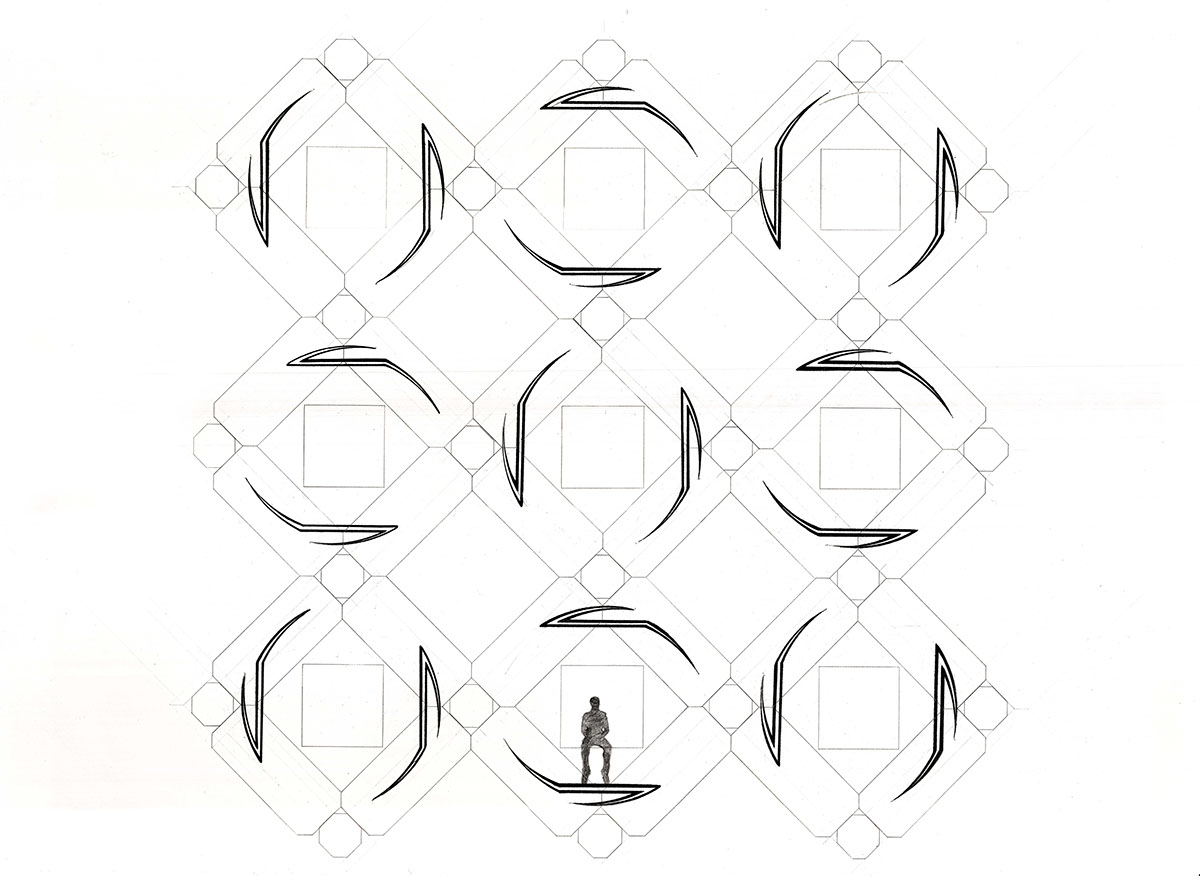
Transversal Section Cut
1/4" = 1'-0"
Graphite
20 x 20
1/4" = 1'-0"
Graphite
20 x 20
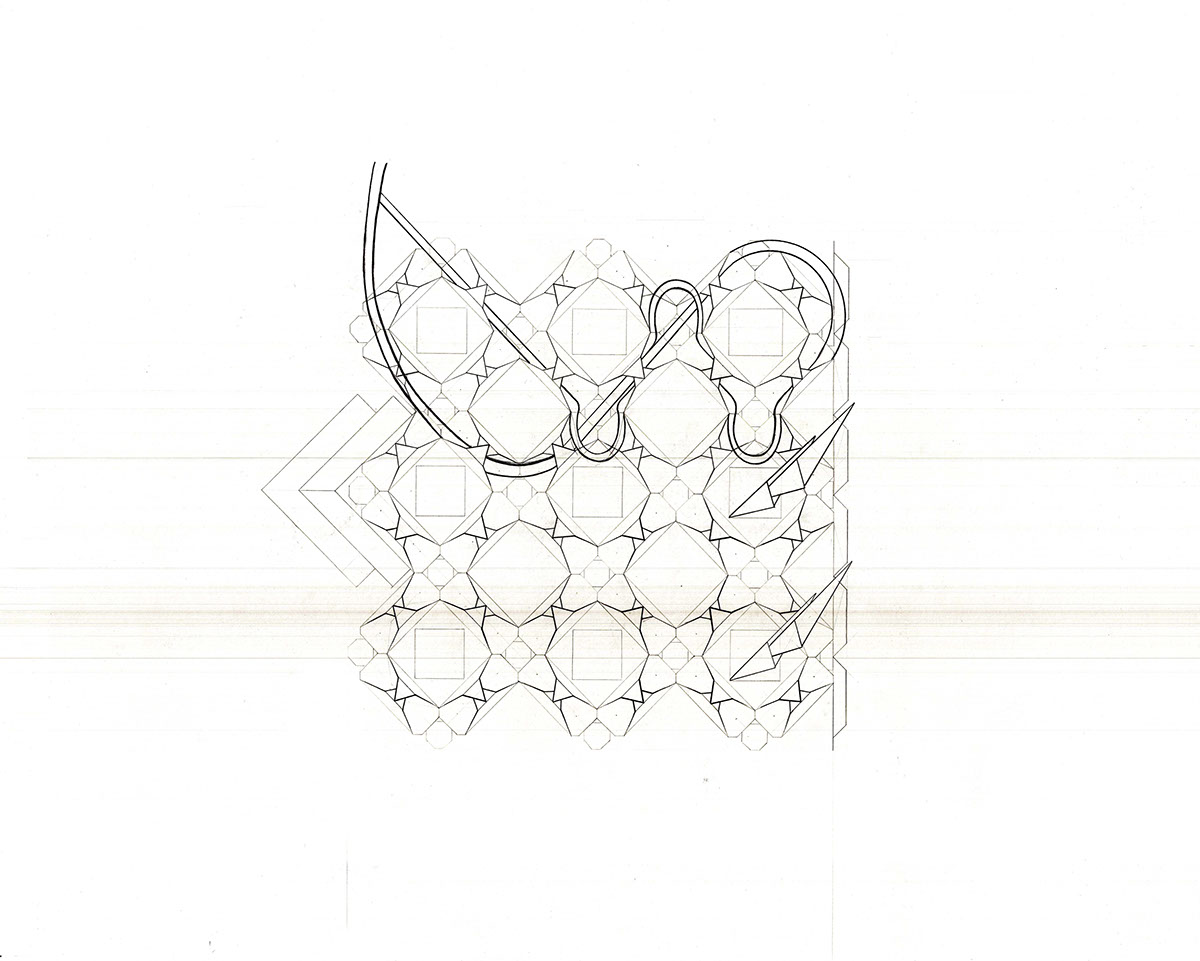
1/8" = 1'-0" Roof Plan With External Connections
Graphite
10 x 10
Graphite
10 x 10

1/4" = 1'-0" Section
Graphite
20 x 8
Graphite
20 x 8
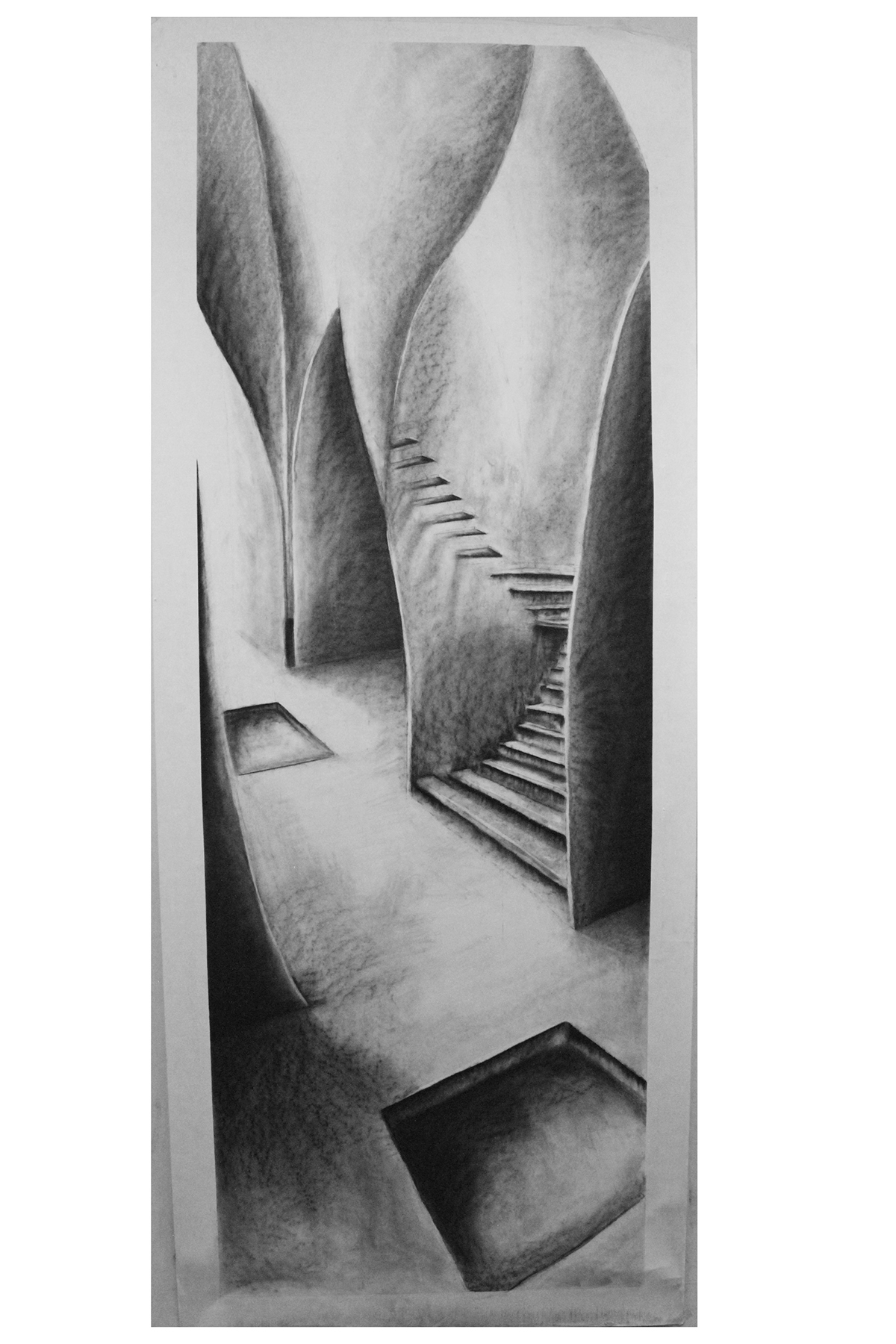
Rendering of Interior Terrain and Circulation.
Charcoal
96 x 42

Rendering of Interior Terrain and Circulation.
Water Color
24 x 36
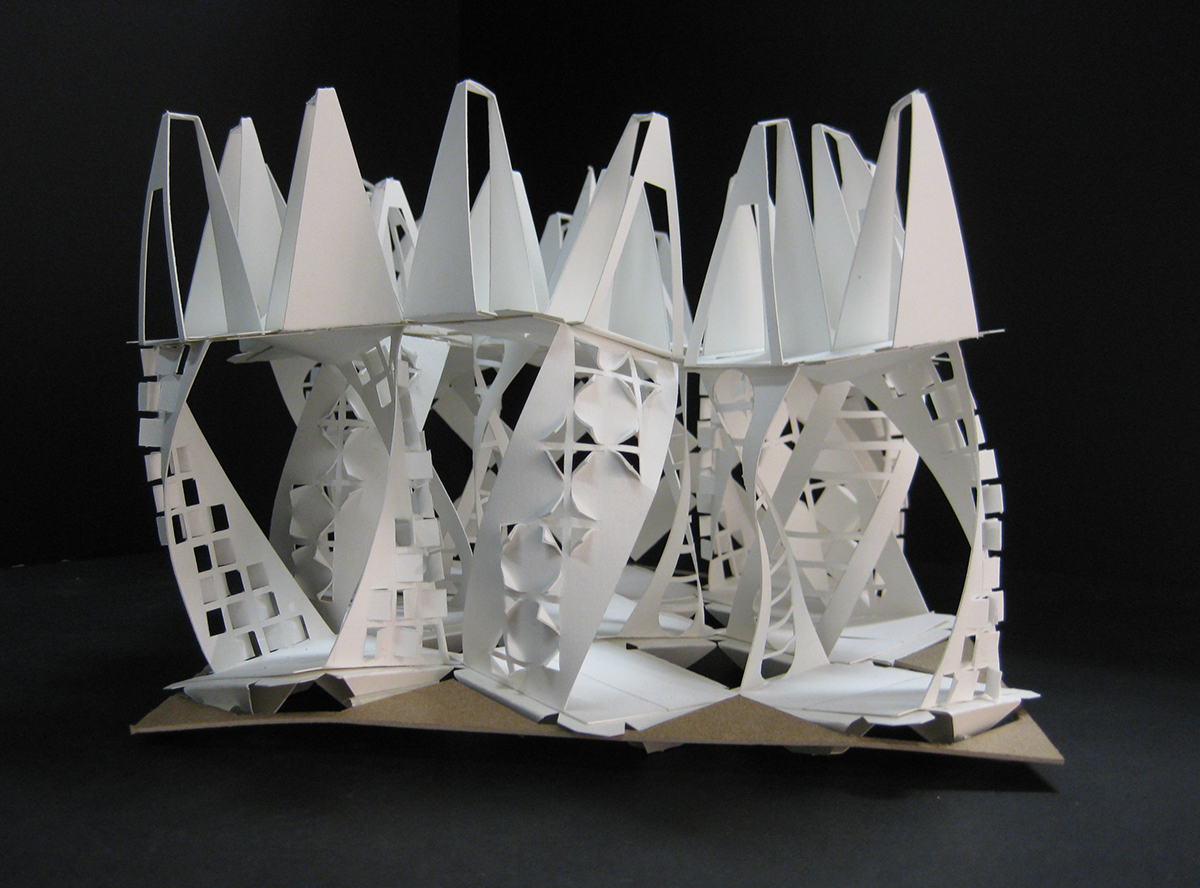
Creating Roof Circulation and Level Connections.
1/8" = 1'-0"
Bristol
10 x 10 x 4
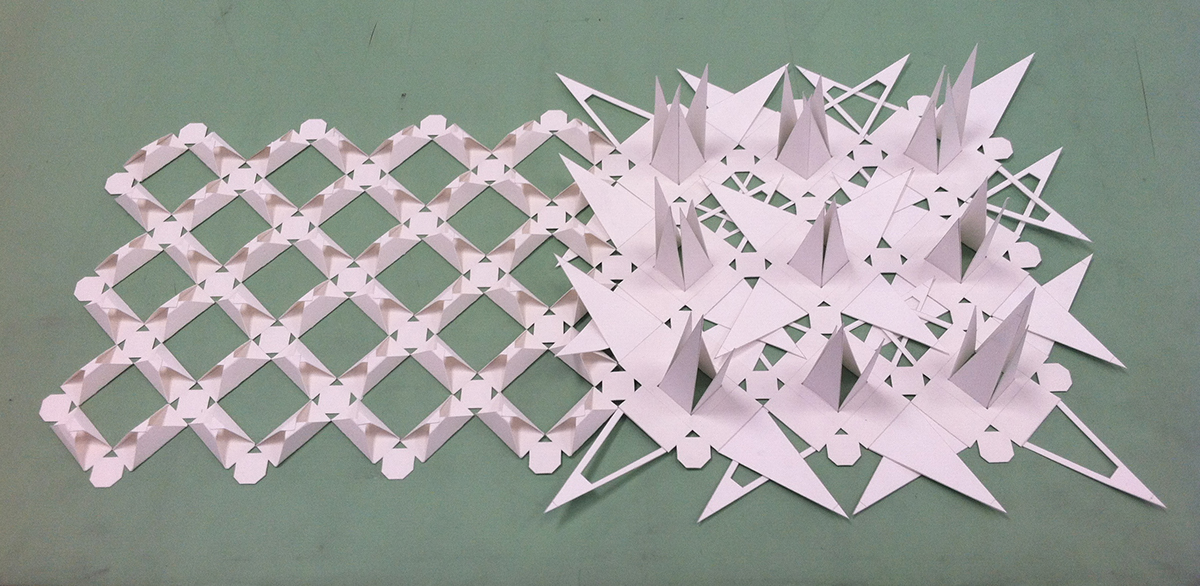
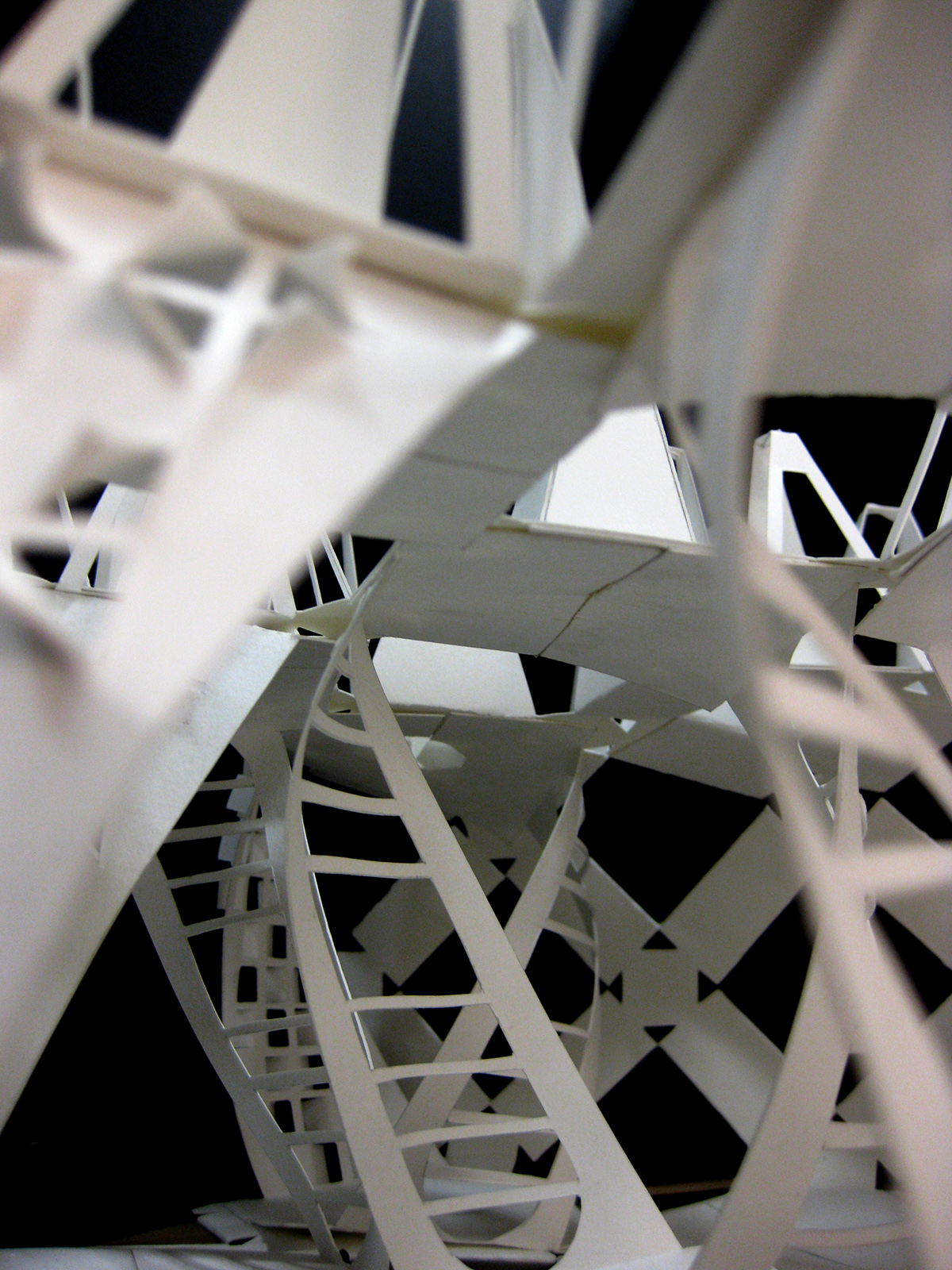
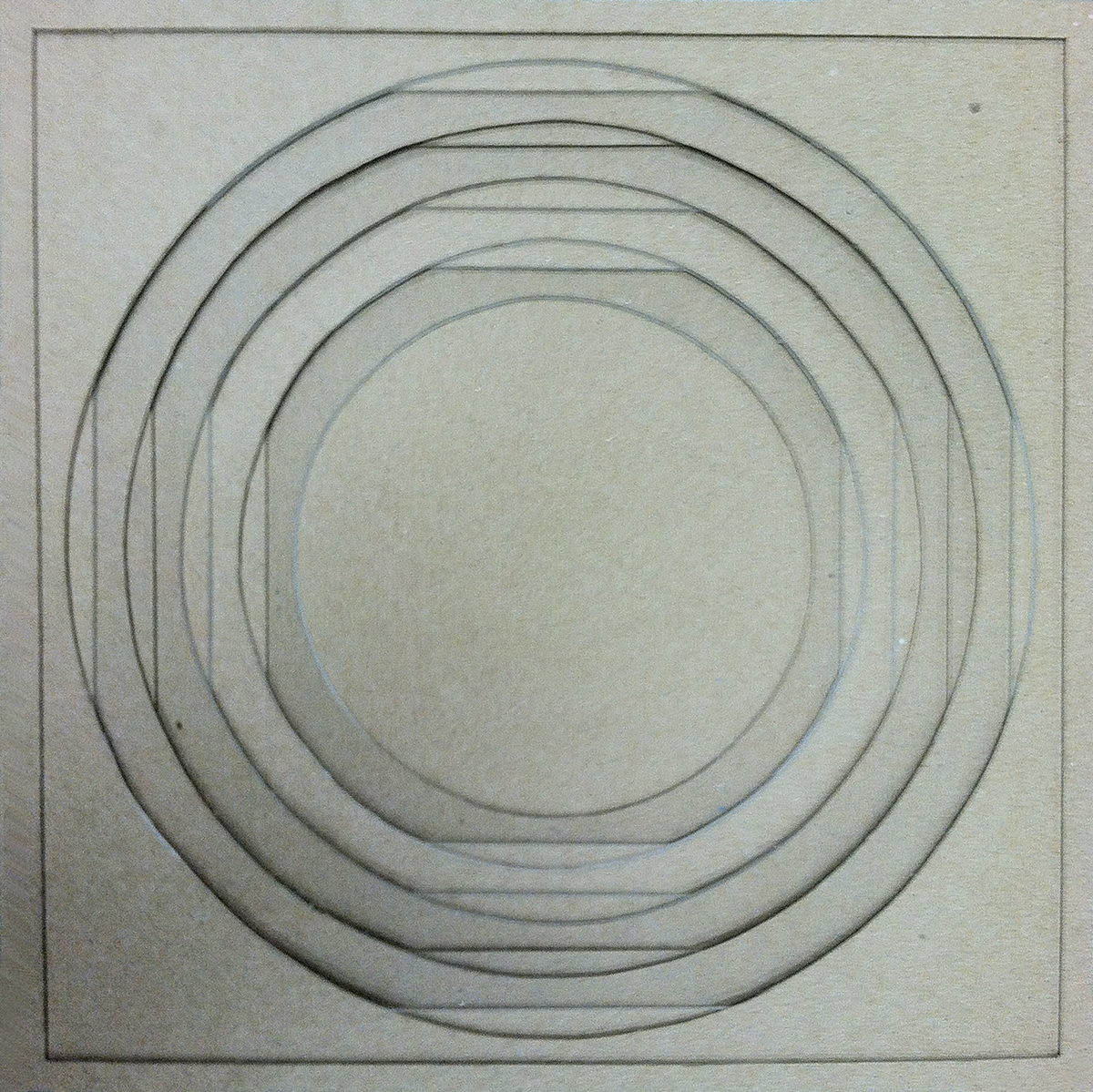
Conceptual Ground Topography
Chipboard
10 x 10
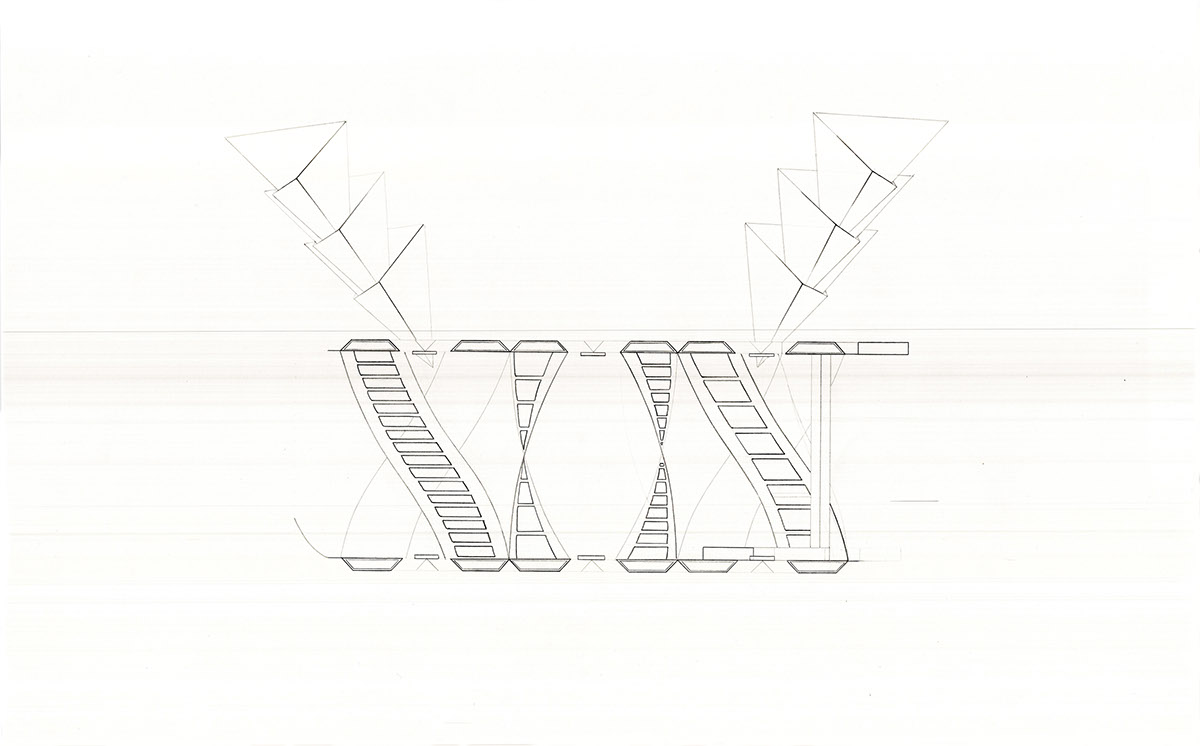
1/8" = 1'-0" Section With External Connections
Graphite
10 x 10
Graphite
10 x 10
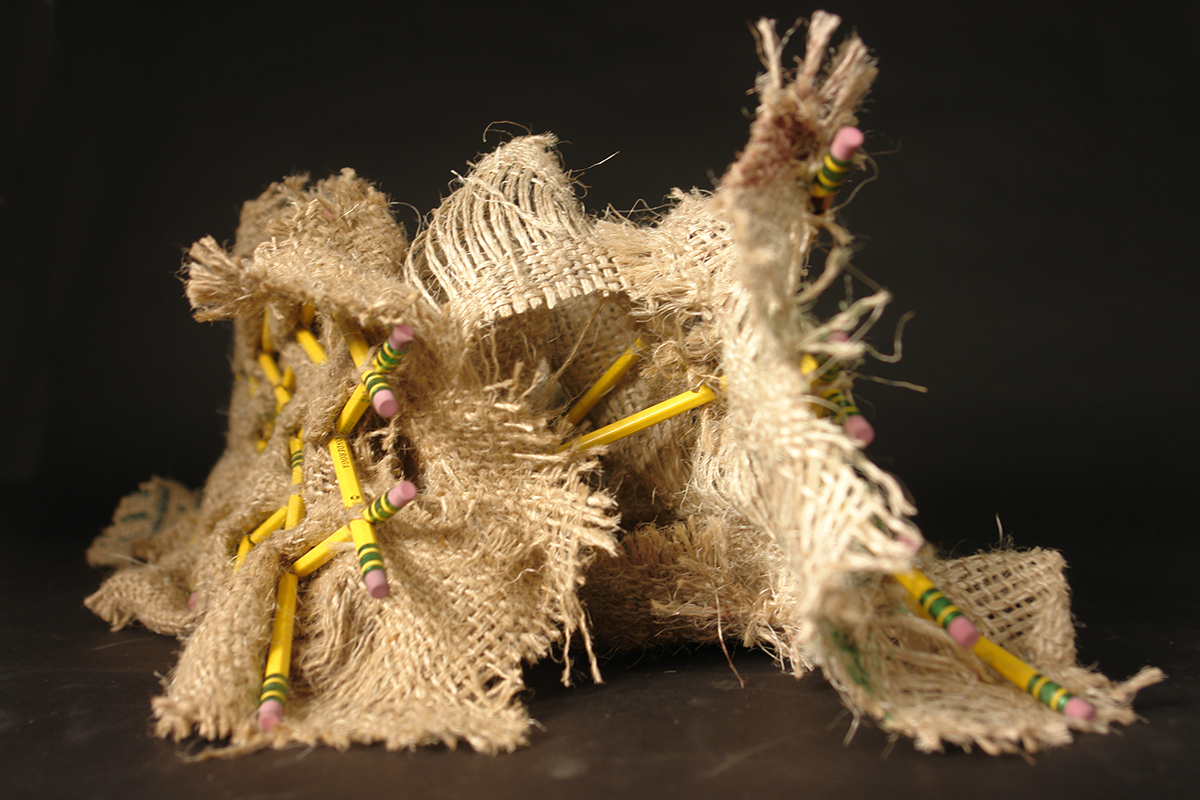
Creating a relationship between two distinct systems.
Pencils and Burlap
20 x 8 x 8
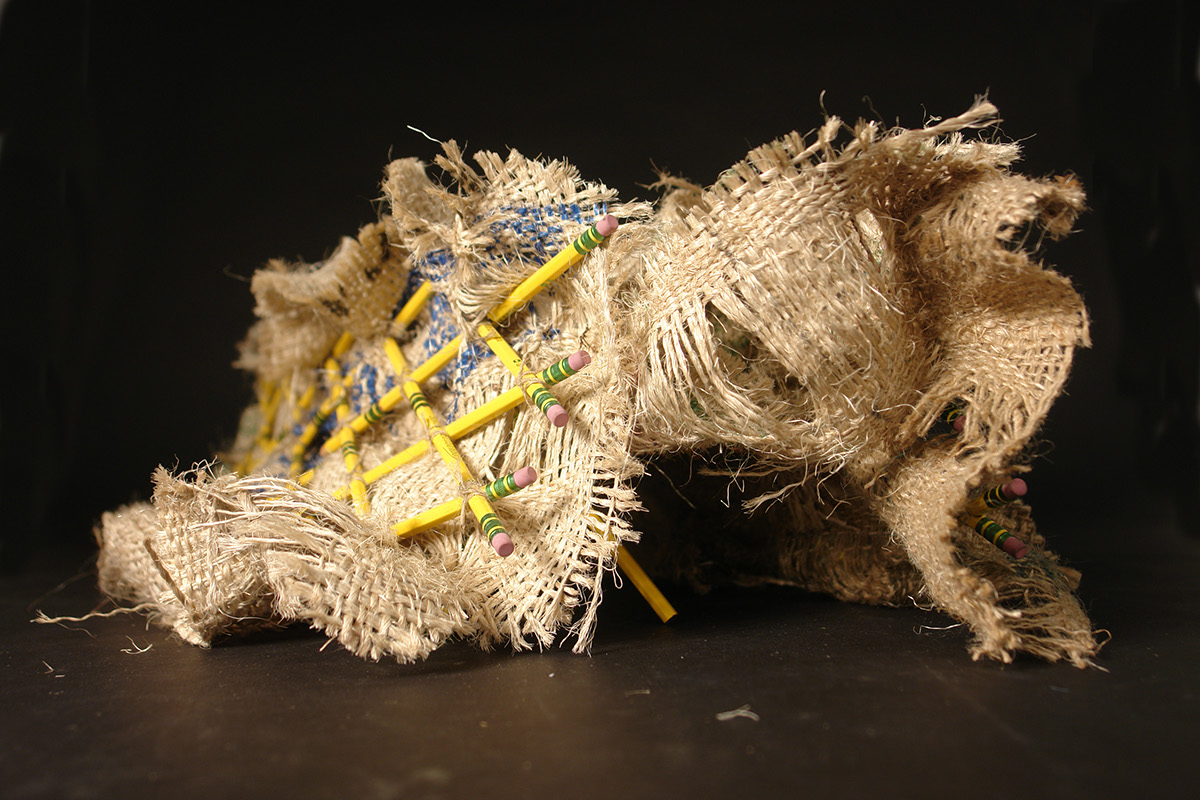
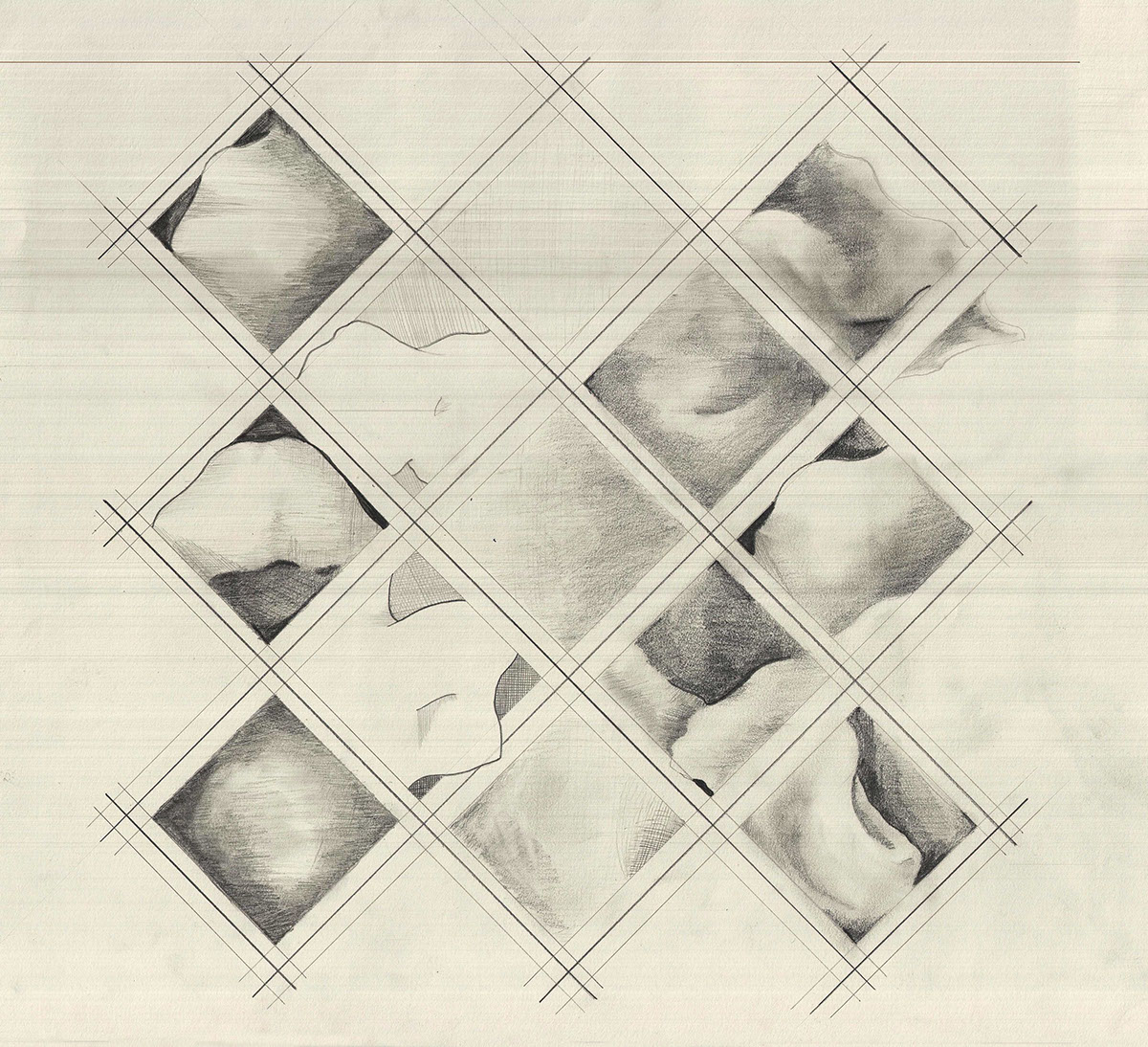
Elevation view rendering of the relationship of pencils and burlap.
Graphite
18 x 18
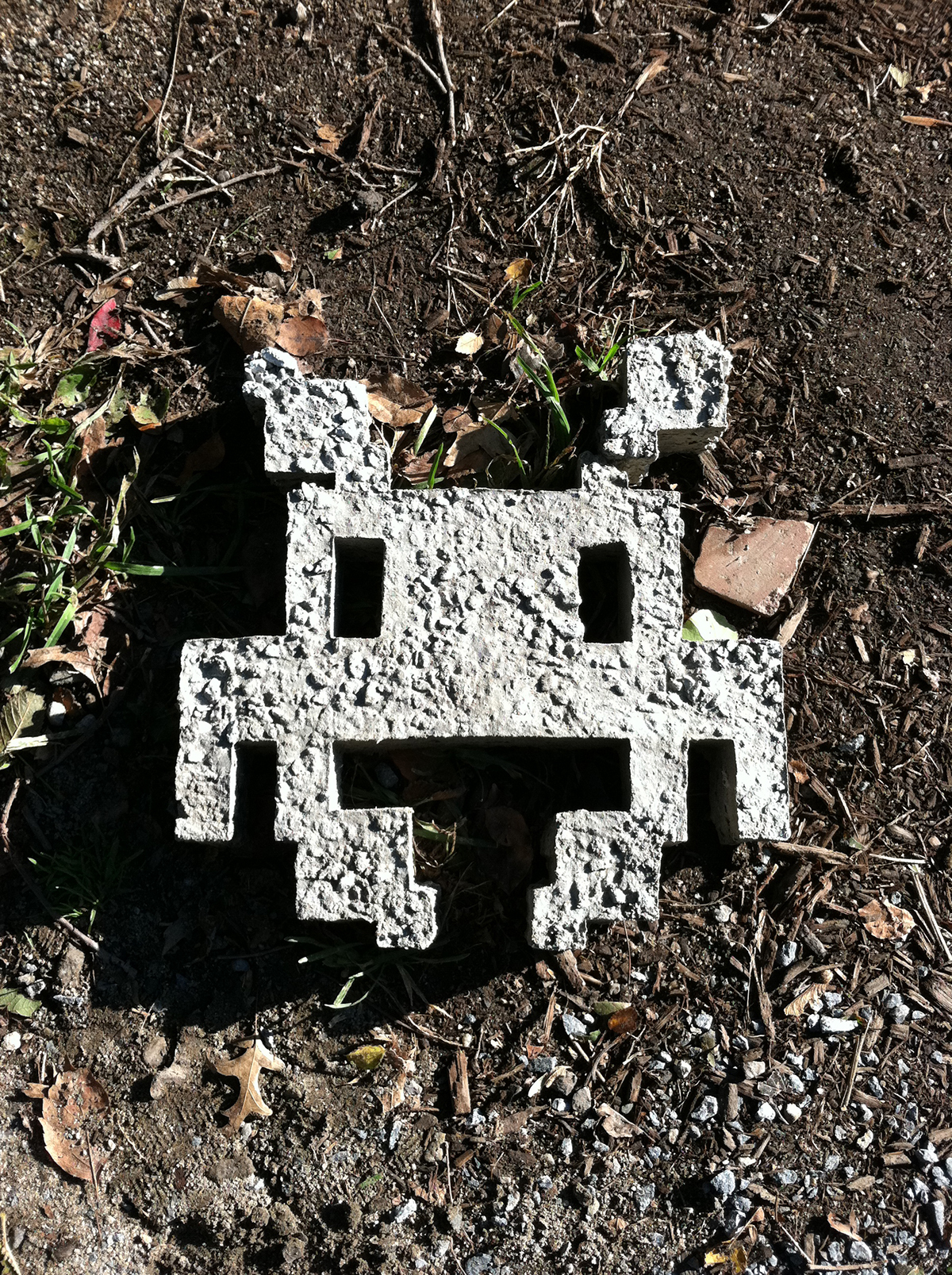
Mold Casting
Concrete
14 x 14
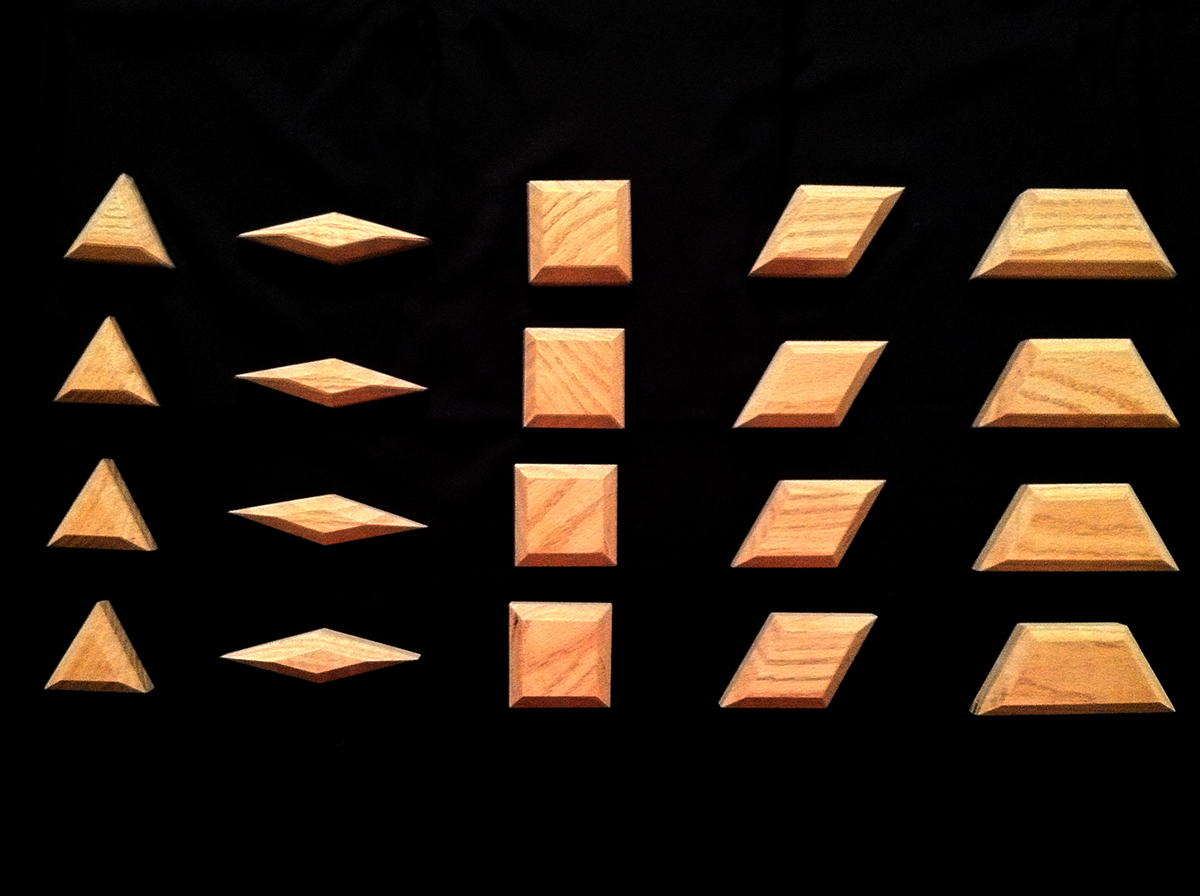
Geometric Tessellation Blocks, Penrose Tiling
Red Oak
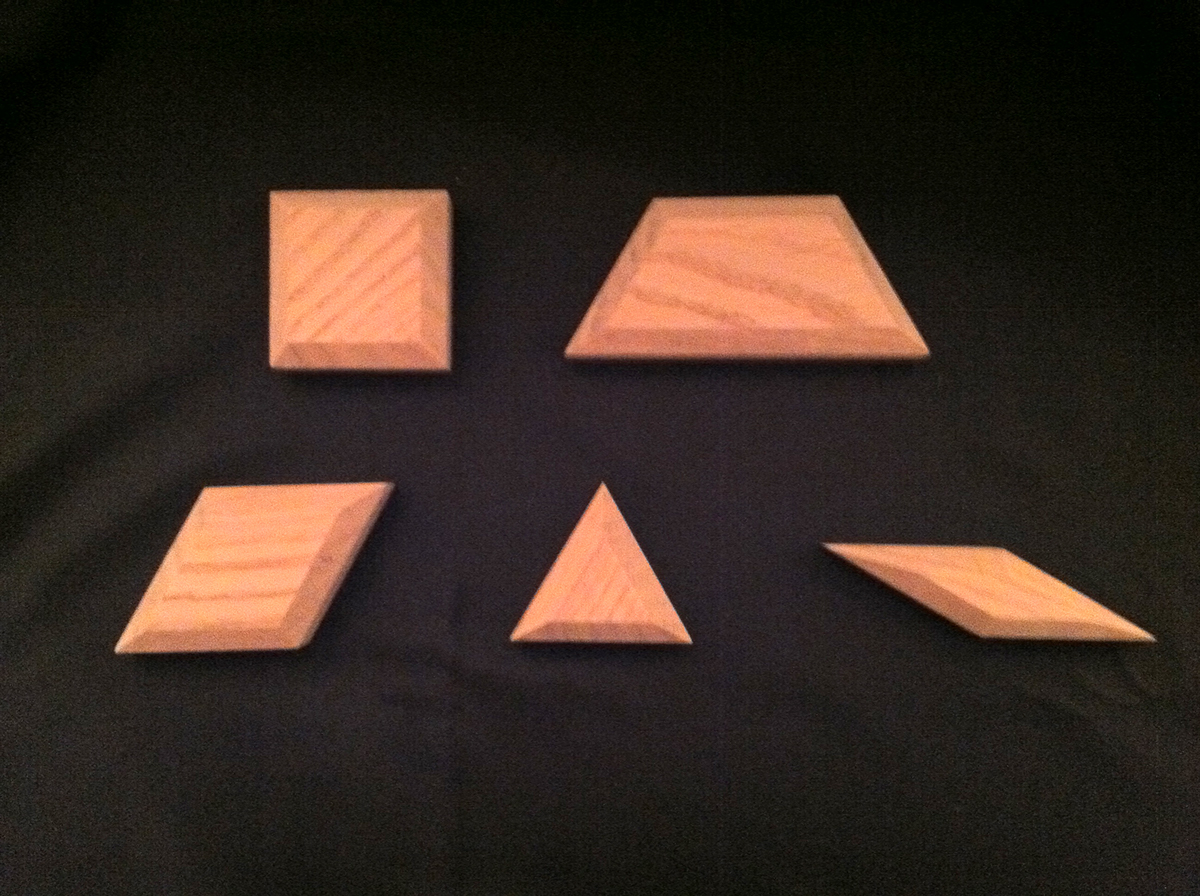
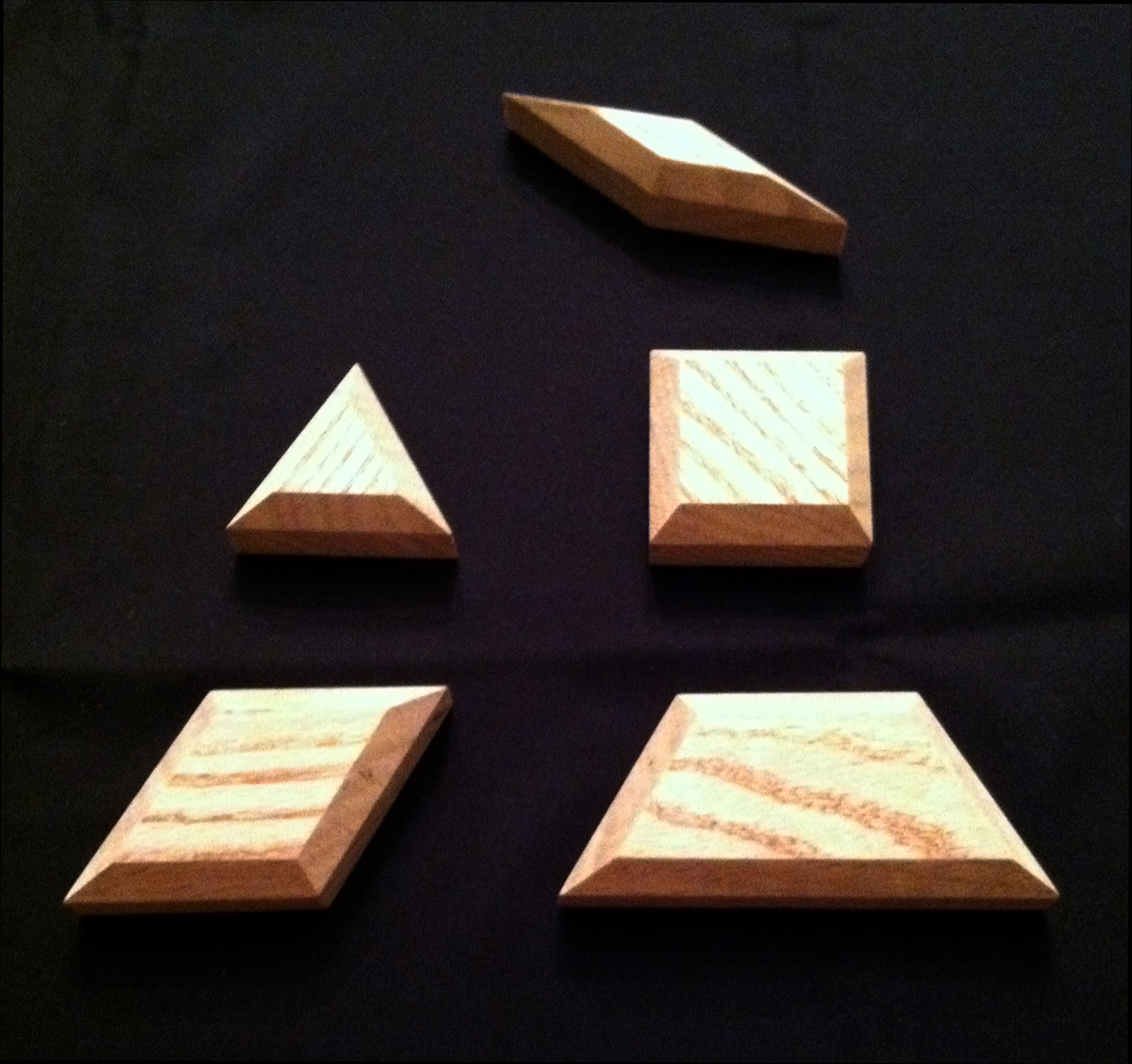
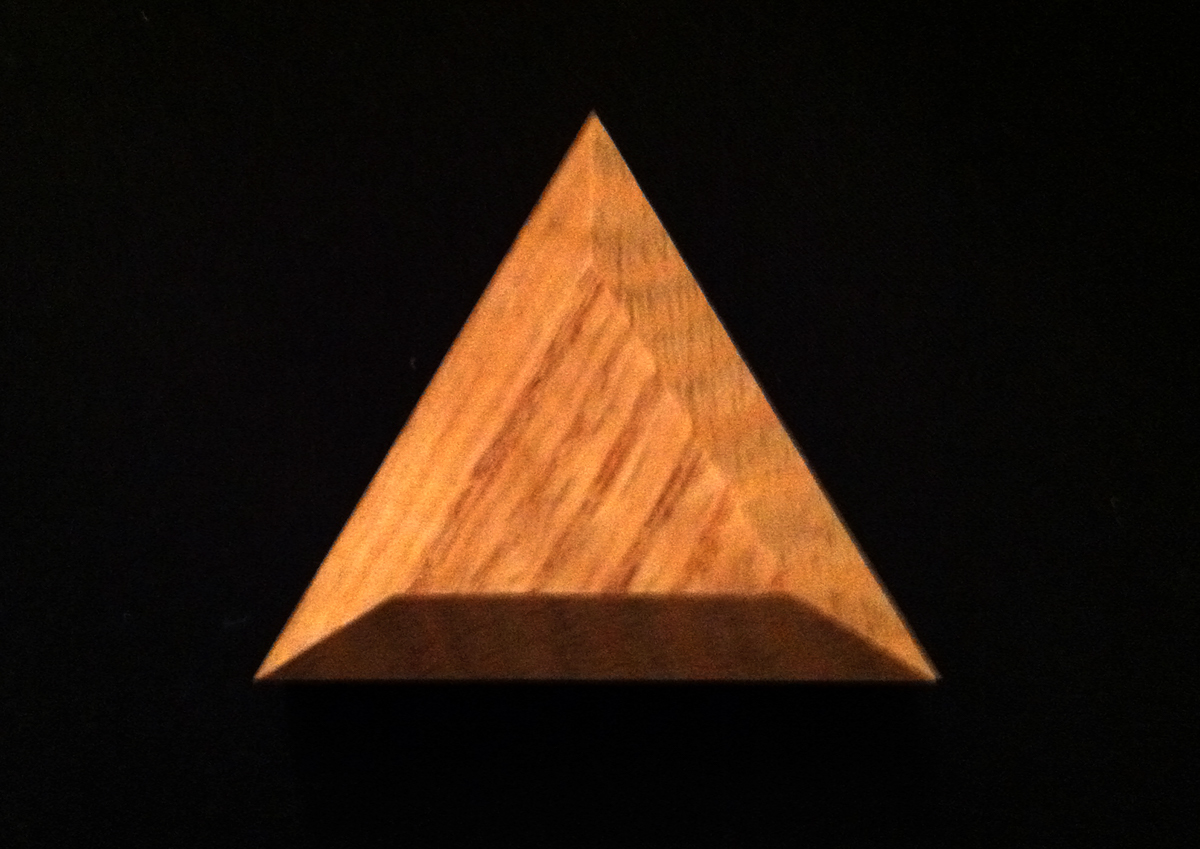
Triangular Tessellation Block
Red Oak
2" Sides ; 1" Height
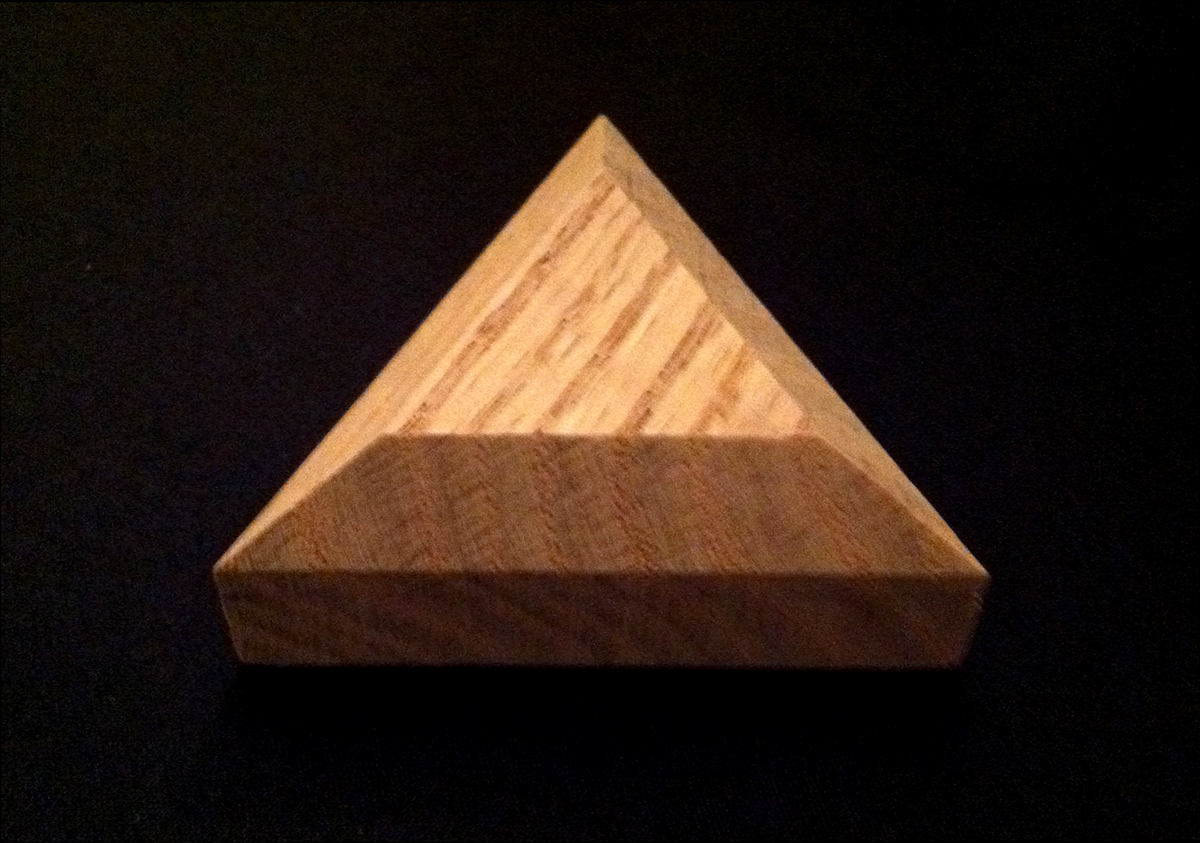

Rhombus Tessellation Block
Red Oak
2" Sides ; 1" Height
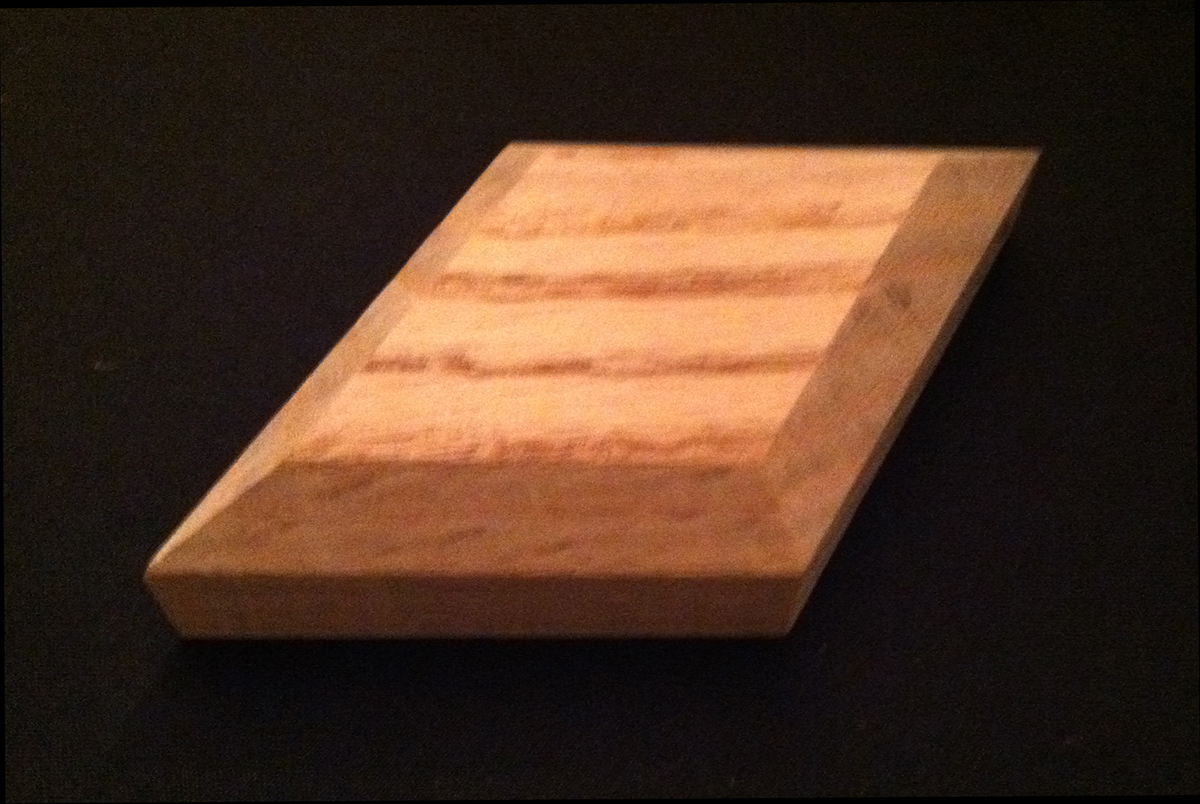
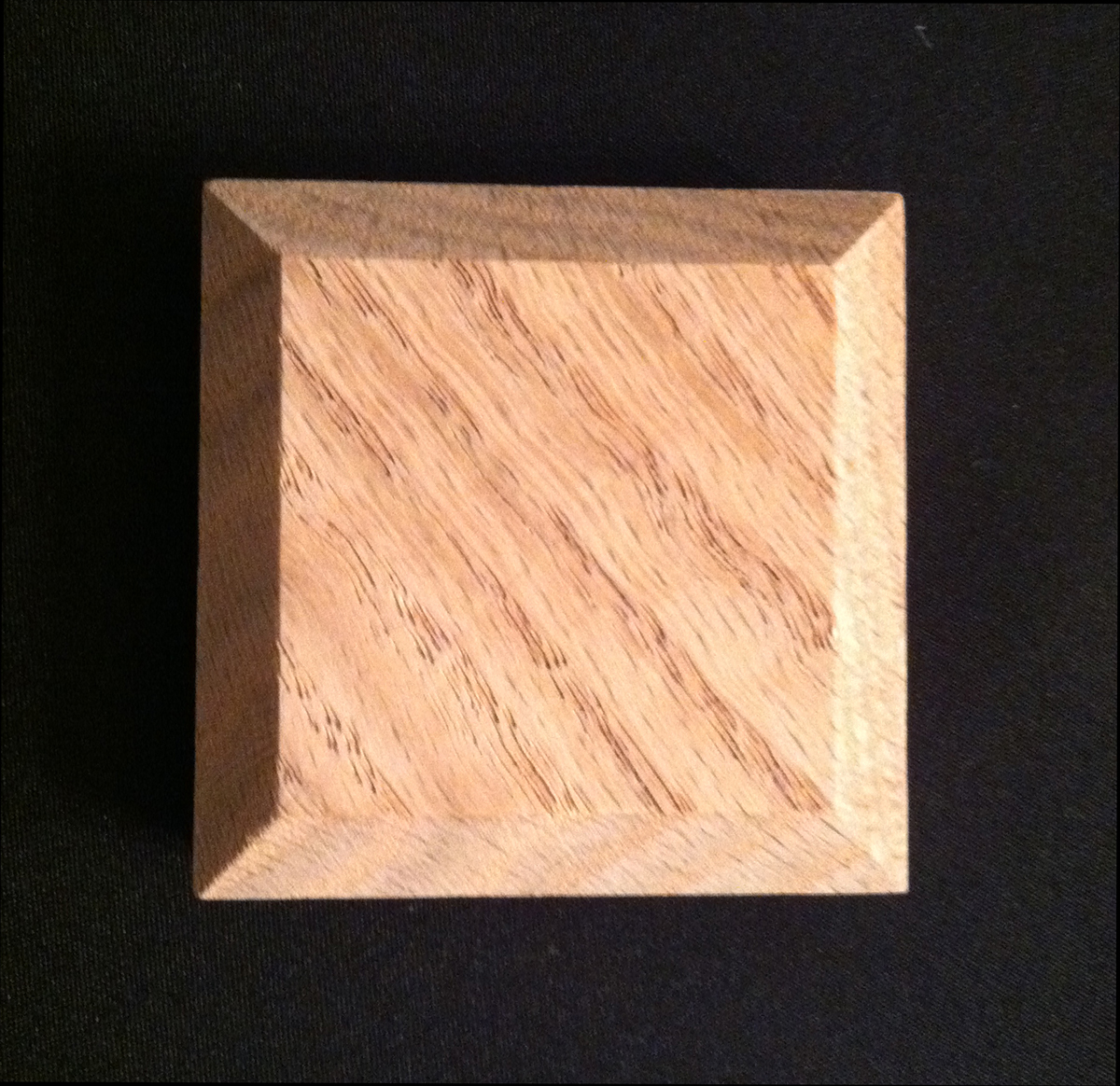
Square Tessellation Block
Red Oak
2" Sides ; 1" Height
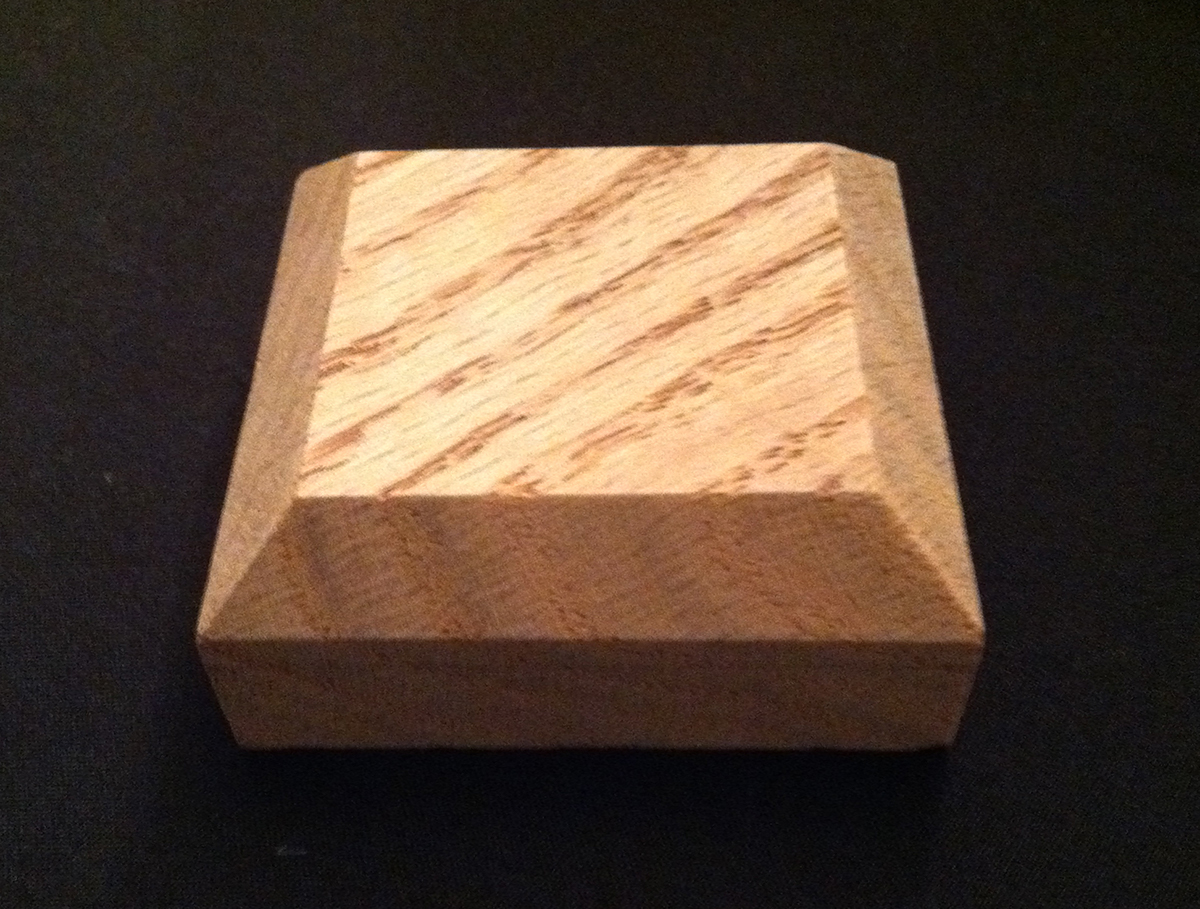
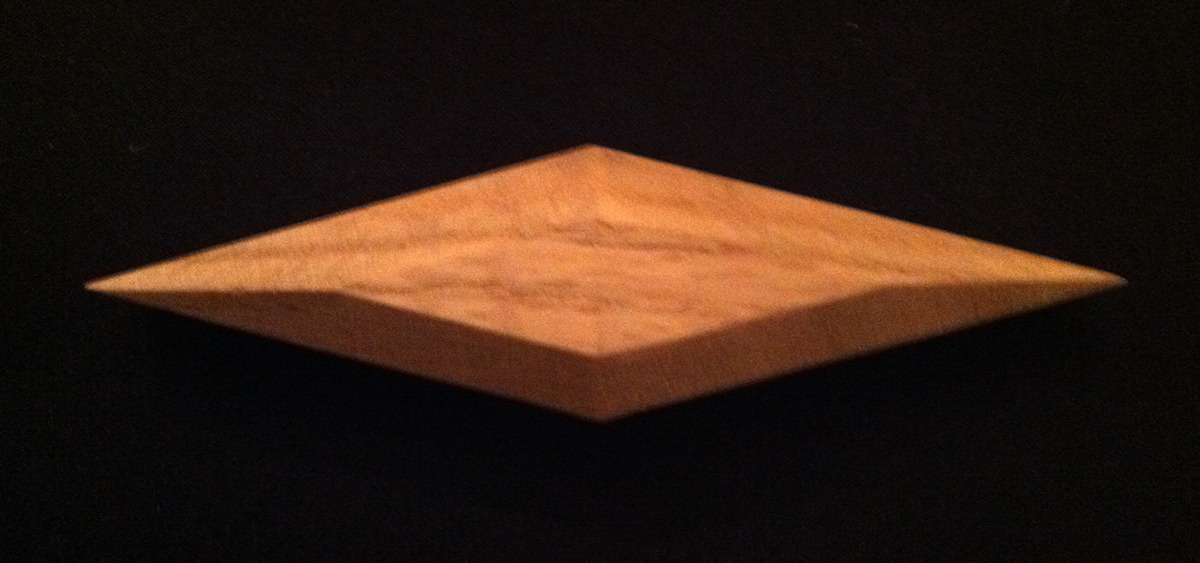
Elongated Rhombi Tessellation Block
Red Oak
2" Sides ; 1" Height
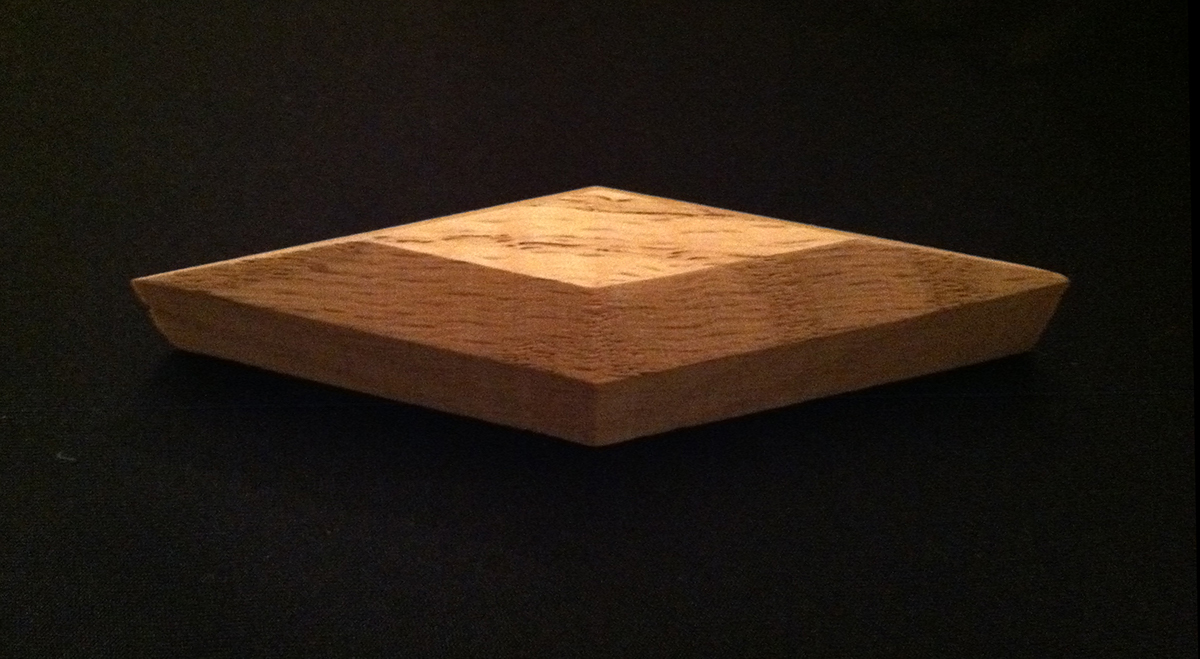
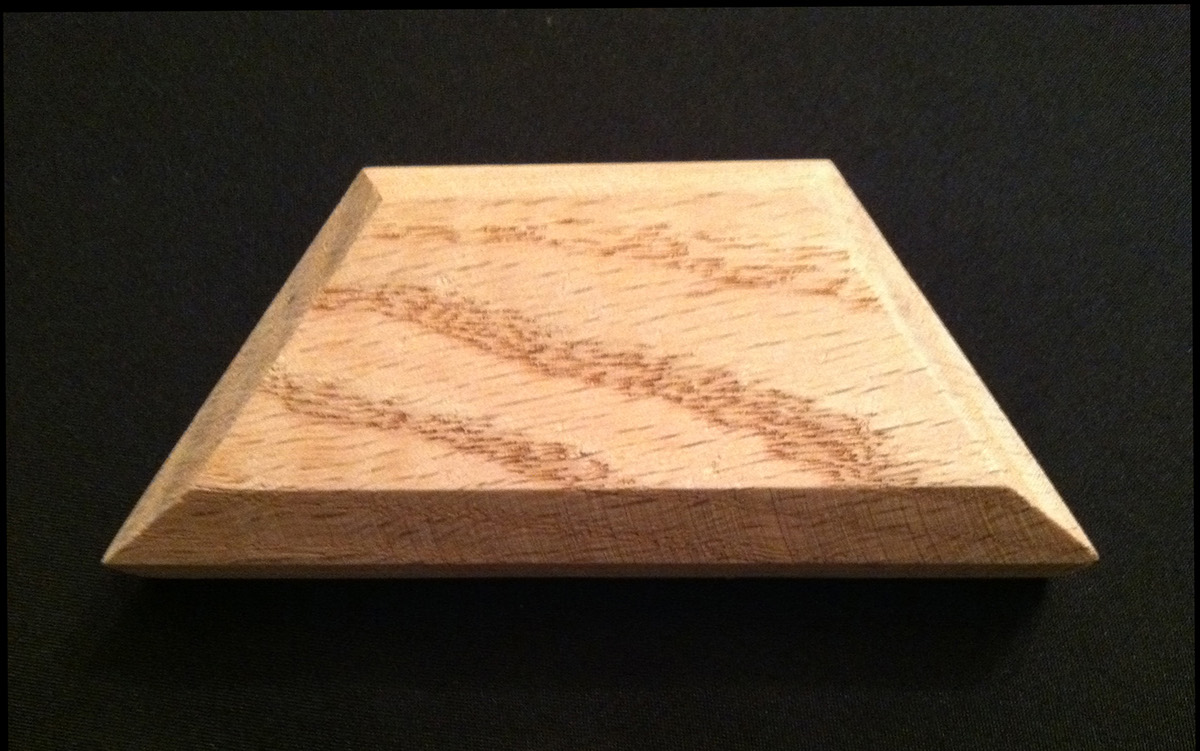
Trapezoidal Tessellation Block
Red Oak
2" : 4" Sides ; 1" Height

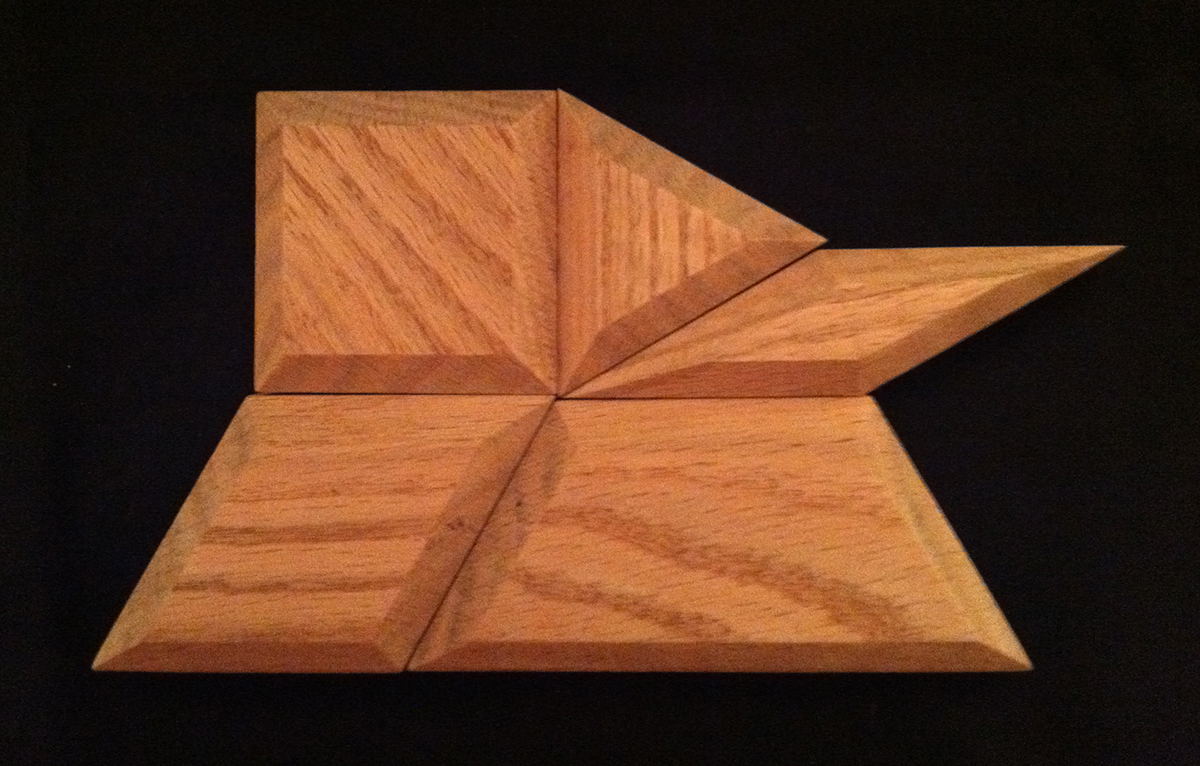
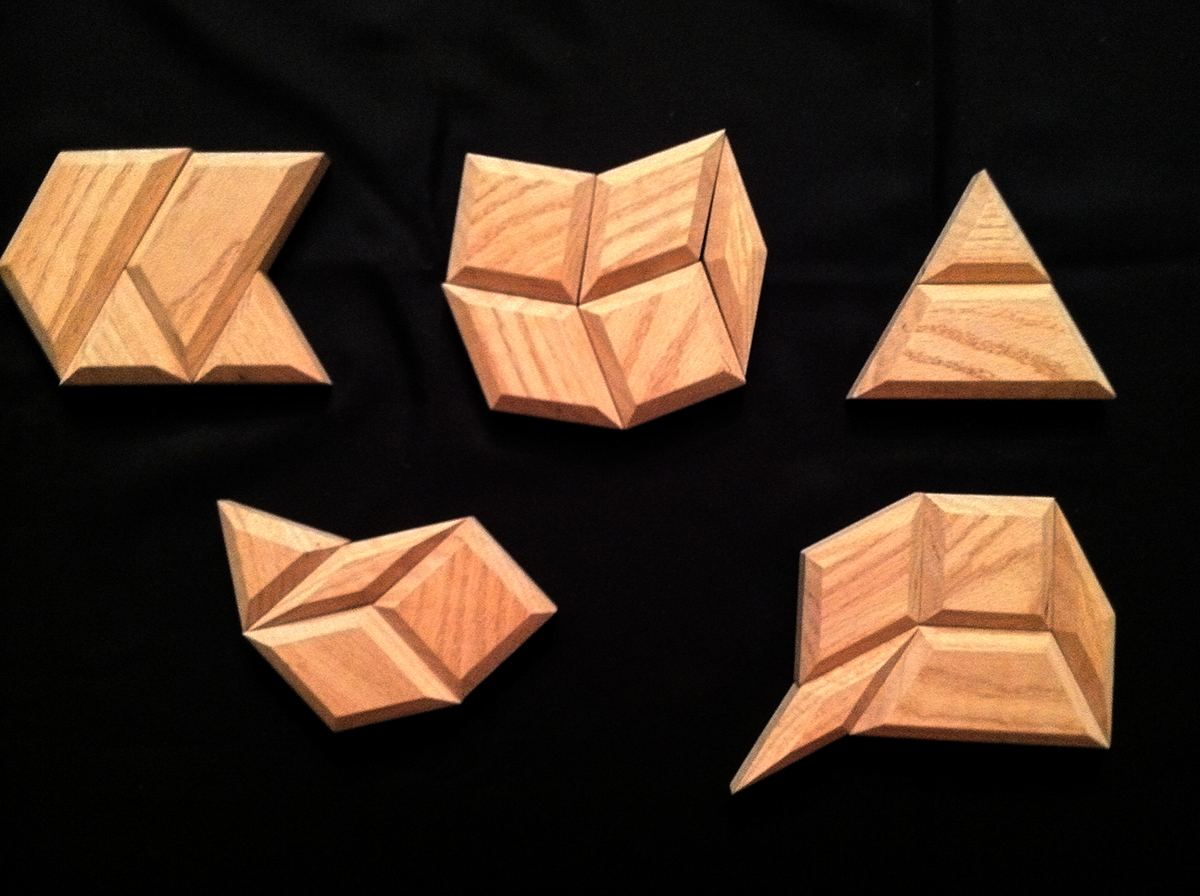
Penrose Tiling Studies


