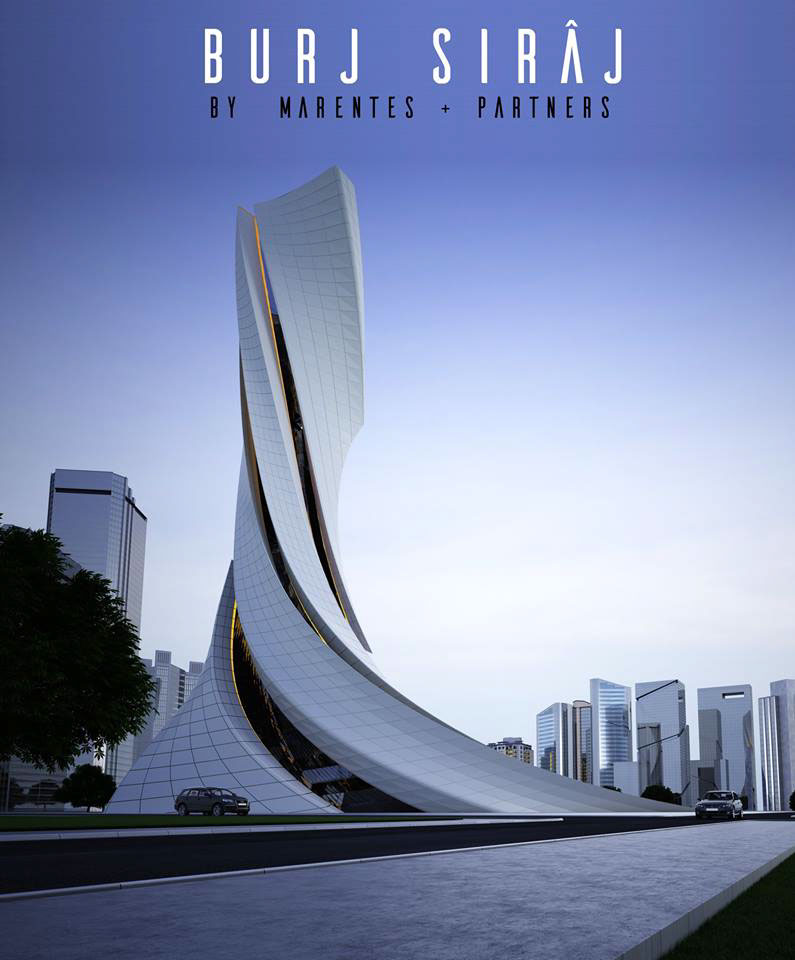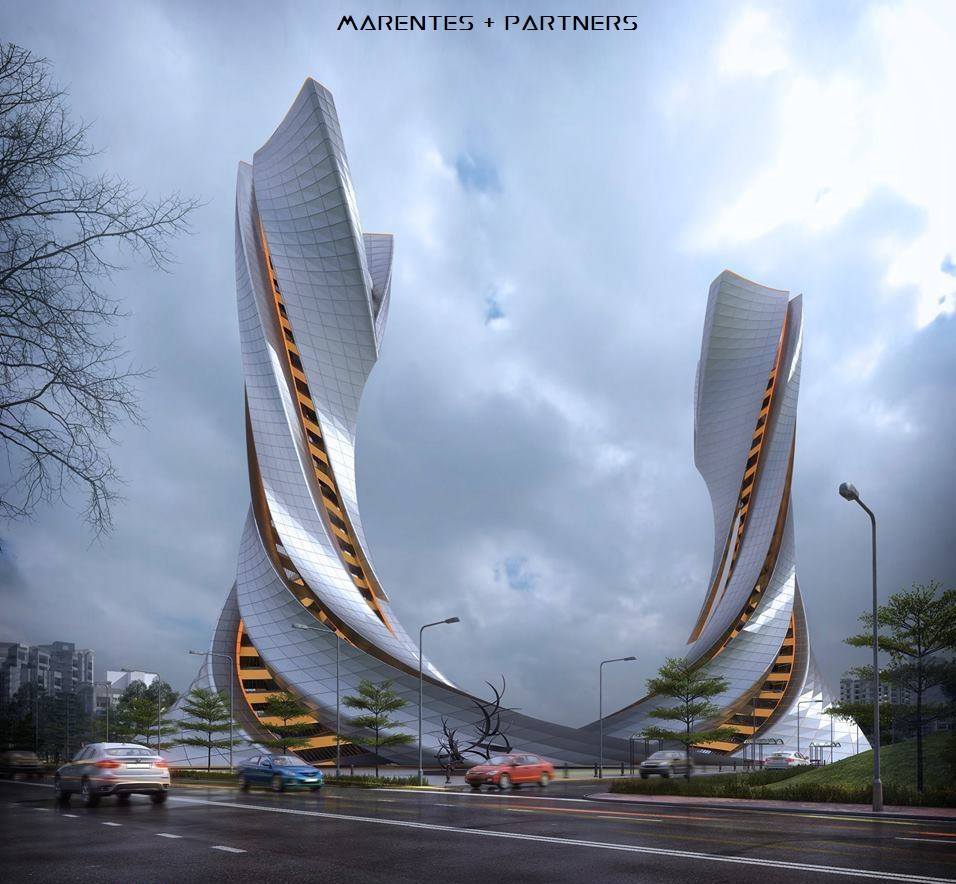
The Burj Sirâj It rises 75 meters or 20 floors above the city. The bold and dynamic forms of the building, as intended, make it a distinctive landmark.
Each floor has a unique plan and design. All are finished with luxury products and materials including wooden parquet floors, triple glazing and electric shutters. In addition, it is expected to provide a flexible and flexible working environment for the growth of its employees and the advancement of the company's high-tech innovations.
Taking its signs of fluidity within the landscape, the composition of the façade has evolved from a system of simple wave formations that is developed to generate variables of the same design language.
The fluidity of the exterior of the building takes place in the interiors. The living areas within the offices have been organized as a sequence of spatial experiences that maximize the iconic sights across the city, with internal features as they echo the sculptural qualities of the facade. The undulating lines, dynamic curves and powerful arches contrast with the geometric and functional style represented by functionalism.
The building concentrates services and communications in a vertical spine attached to the longest party hedge and generates seven open floors assigned for offices. The board hall takes up the double height of the tower.
The Burj Sirâj demonstrates how a biomorphic architectural approach can be applied to the challenge of designing a truly sustainable building in an extreme climate. The methodology developed on this project has considerable potential for application to other projects in the Middle East and beyond.
It is important to note that this approach is not always aimed at quantifying what can be empirically measured. The social wellbeing of the occupants for example is of fundamental importance to the success of a truly sustainable building, and at all times we aimed to drive the solution towards not only an efficient solution, but also one which is a pleasure to occupy.

The Burj Sirâj It rises 75 meters or 20 floors above the city. The bold and dynamic forms of the building, as intended, make it a distinctive landmark.
Each floor has a unique plan and design. All are finished with luxury products and materials including wooden parquet floors, triple glazing and electric shutters. In addition, it is expected to provide a flexible and flexible working environment for the growth of its employees and the advancement of the company's high-tech innovations.
Taking its signs of fluidity within the landscape, the composition of the façade has evolved from a system of simple wave formations that is developed to generate variables of the same design language.
The fluidity of the exterior of the building takes place in the interiors. The living areas within the offices have been organized as a sequence of spatial experiences that maximize the iconic sights across the city, with internal features as they echo the sculptural qualities of the facade. The undulating lines, dynamic curves and powerful arches contrast with the geometric and functional style represented by functionalism.
The building concentrates services and communications in a vertical spine attached to the longest party hedge and generates seven open floors assigned for offices. The board hall takes up the double height of the tower.
The Burj Sirâj demonstrates how a biomorphic architectural approach can be applied to the challenge of designing a truly sustainable building in an extreme climate. The methodology developed on this project has considerable potential for application to other projects in the Middle East and beyond.
It is important to note that this approach is not always aimed at quantifying what can be empirically measured. The social wellbeing of the occupants for example is of fundamental importance to the success of a truly sustainable building, and at all times we aimed to drive the solution towards not only an efficient solution, but also one which is a pleasure to occupy.

Design by me renders by my friend Robert Laguerta
