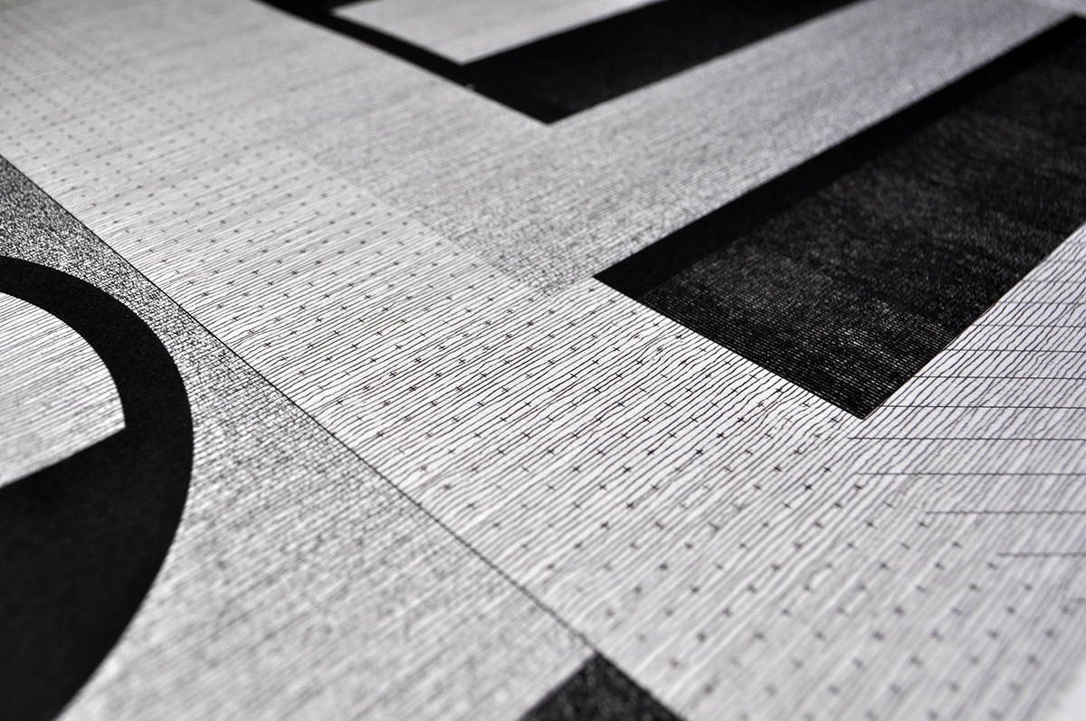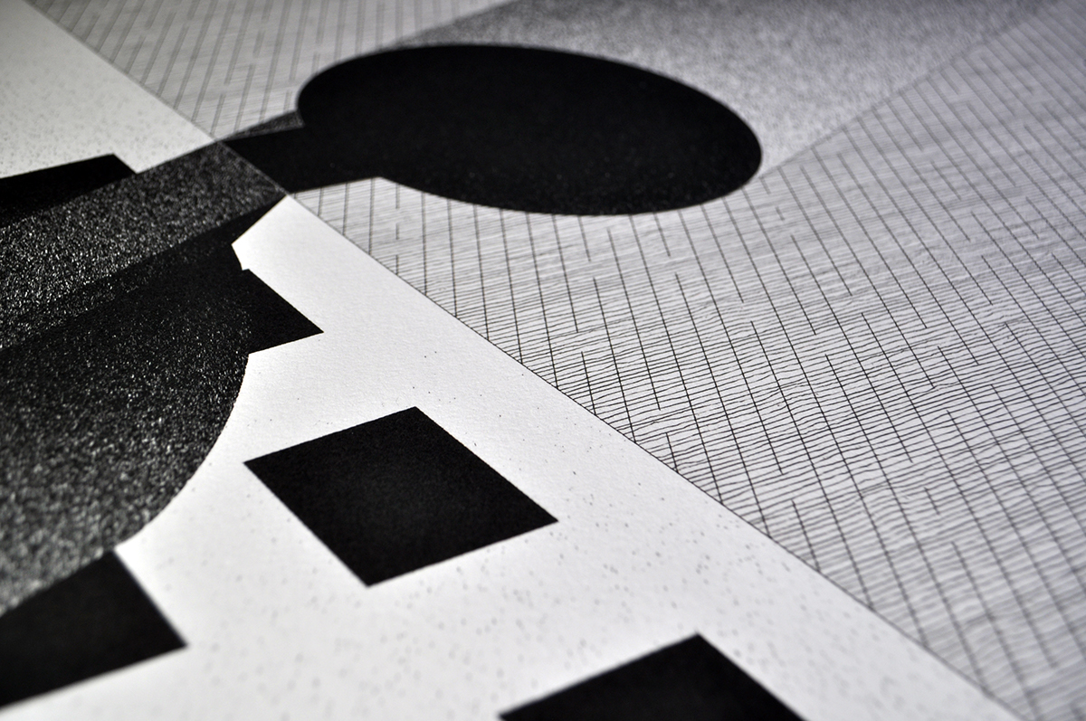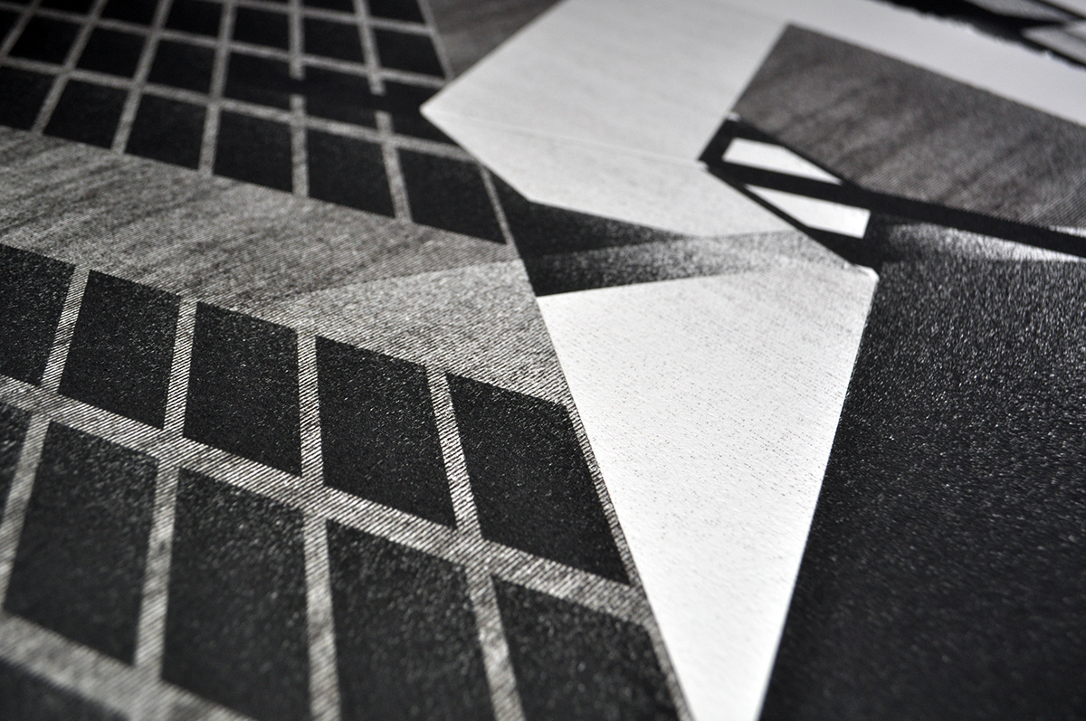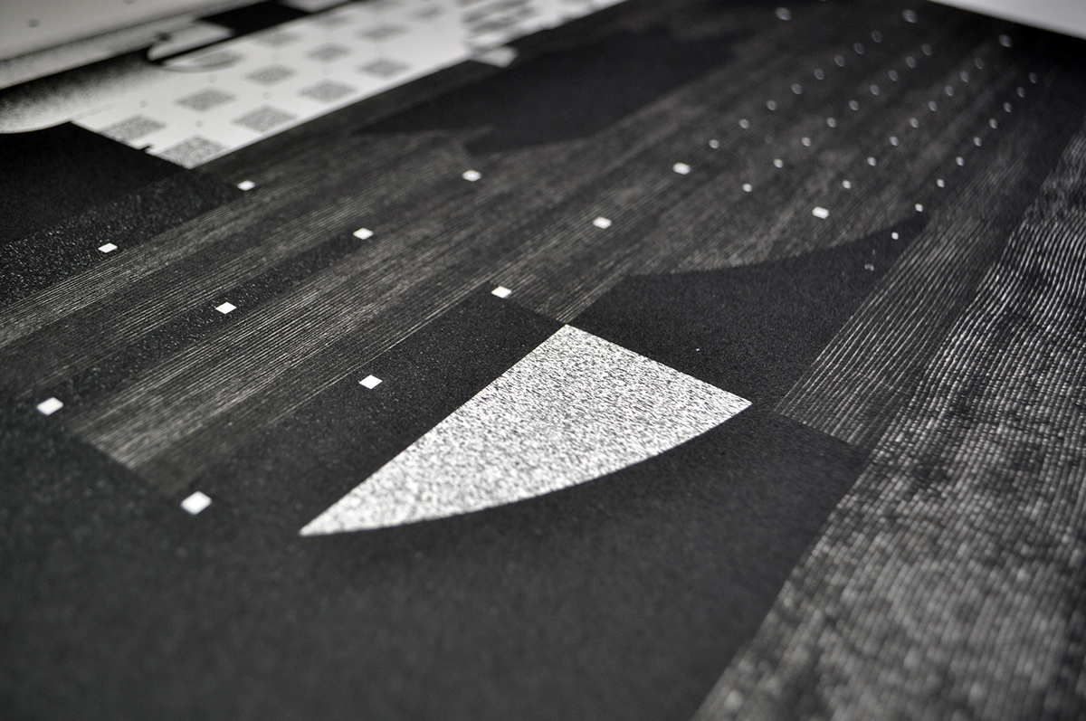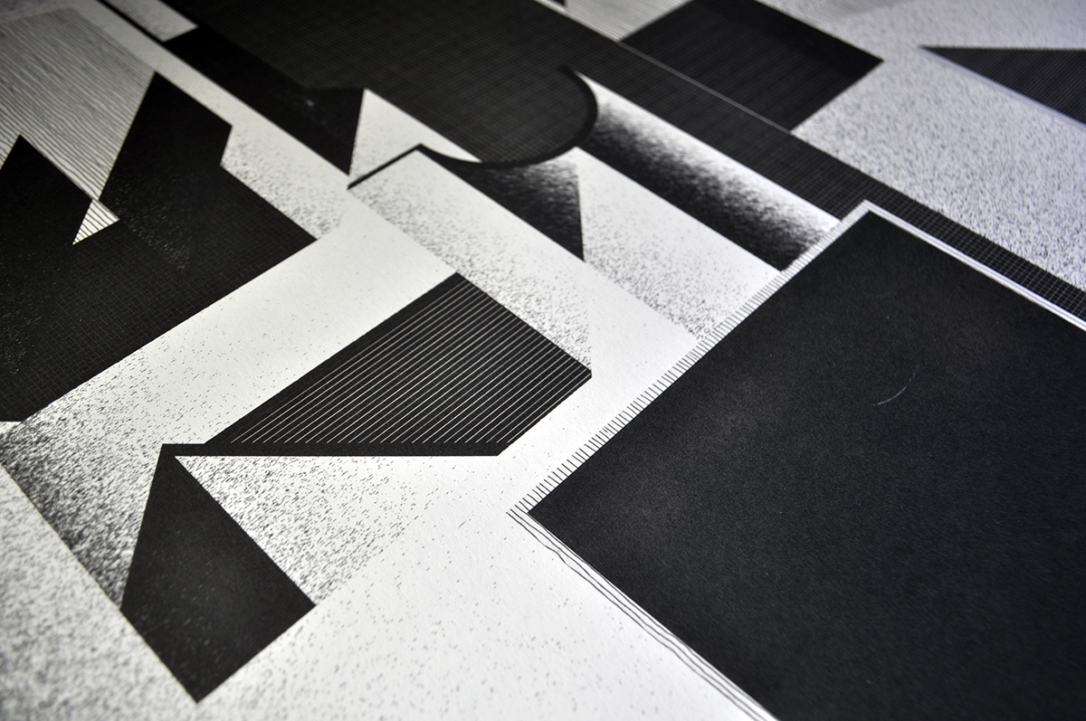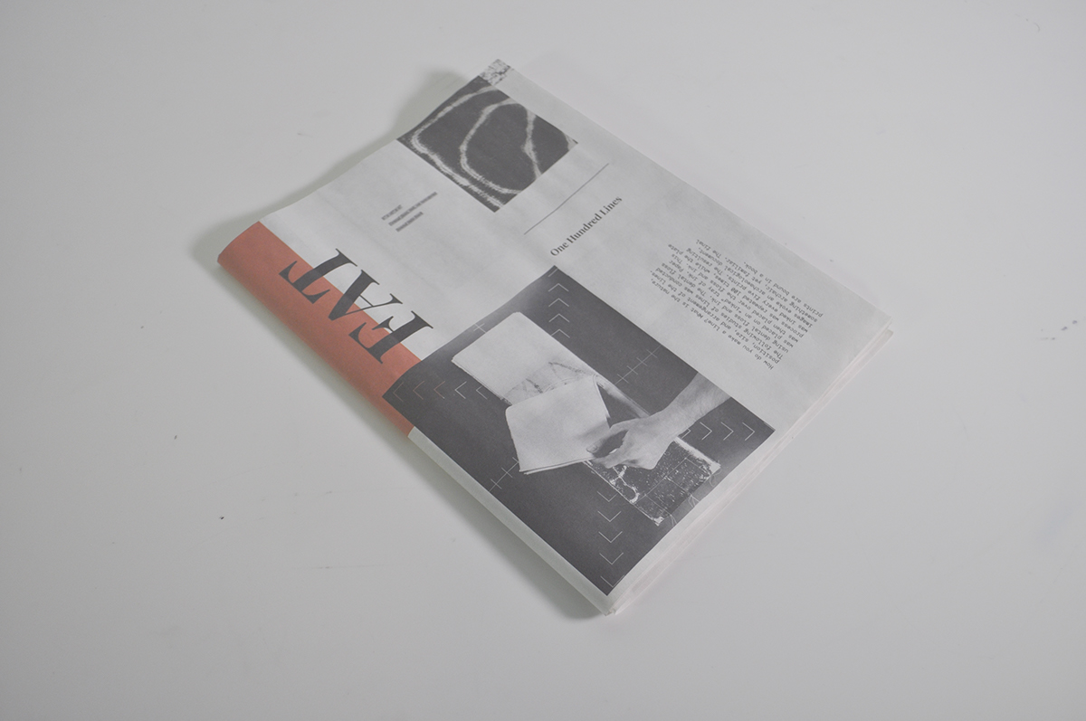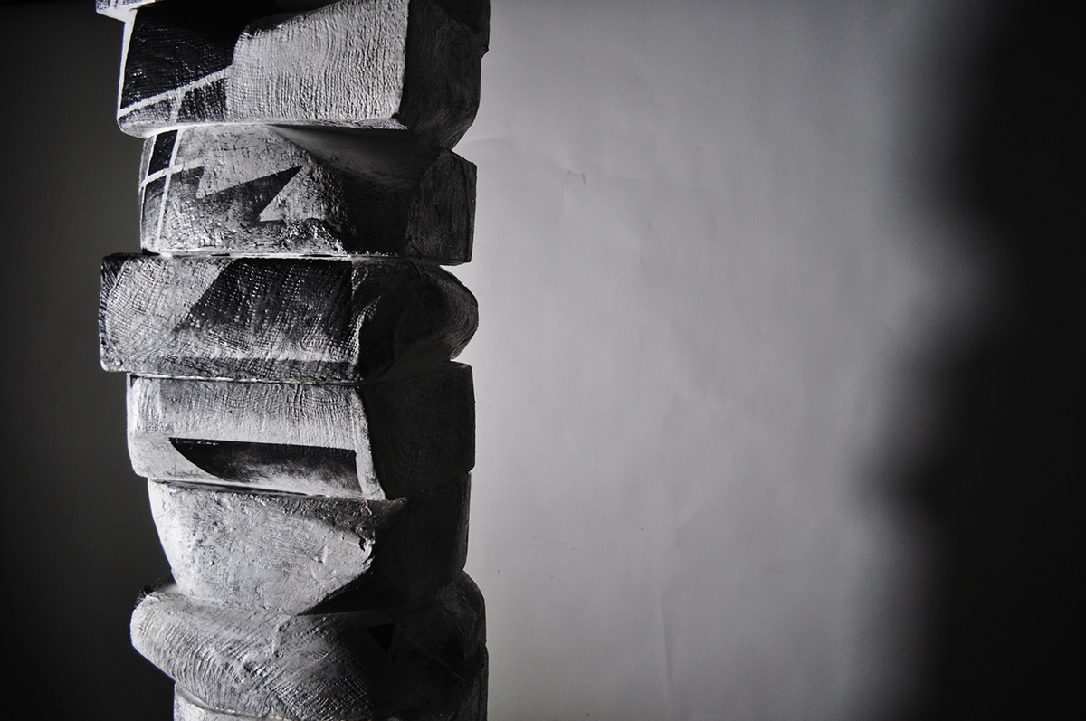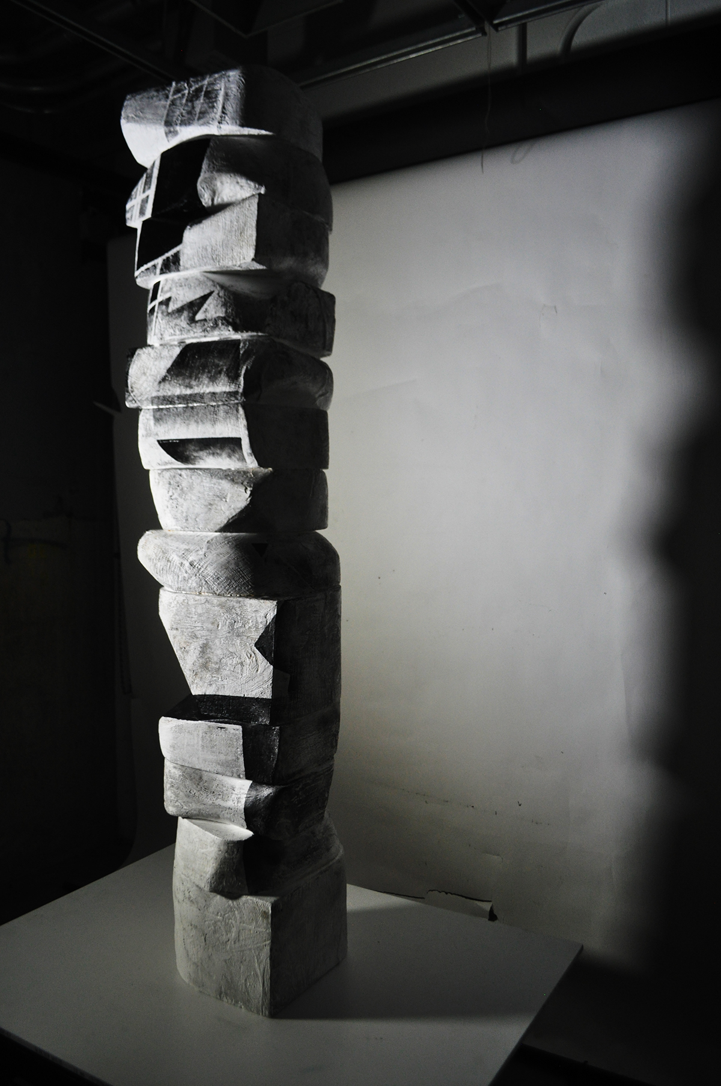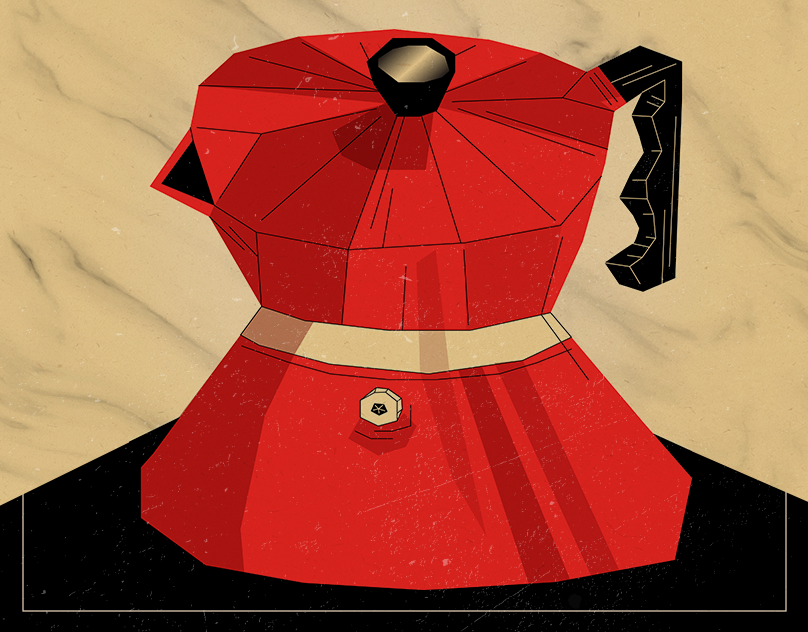Advanced Design Studio with Sam Jacob, Sean Griffiths, and Jennifer Leung
The minimum number of lines
The maximum number of things
From the brief:
The studio will have a distinct minimalist flavor and will ask: What is the MINIMUM NUMBER OF LINES you need to make an architecture? We will be undertaking a trip to London where, amongst other cultural delights, we will study the Capital’s latest cultural hot spot, Peckham.
Project Statement:
The project explores the drawing of adjacent, converging, and isolated fields, which produces an ambiguity in drawing that addresses the spatial indices of architecture. The project explores the line as a fragment, capable of defining density, atmospheric and material, minimum and maximum. Various lines wander, respecting some edges, disobeying others, simulating the configuration and dissolution of material. The use of various types of projections allows for simultaneous views, the articulation of flat objects and the collapse of perceived dimensional objects.
Together, the hatched lines and the experimentation of projection provide an architectural and spatial language that is interested in the development of textured surface, expressed through material and graphic. In a drawing, these techniques produce an implied line, a boundary between fields, that describe distinct spaces, and also resist a singular reading. The absence of a definite boundary produces a multiplicity that engages plan, section, and elevation simultaneously.
This language of drawing and material was explored through the design of a large funeral home in Peckham, South London.
Final Suite of Drawings, 38" x 50"
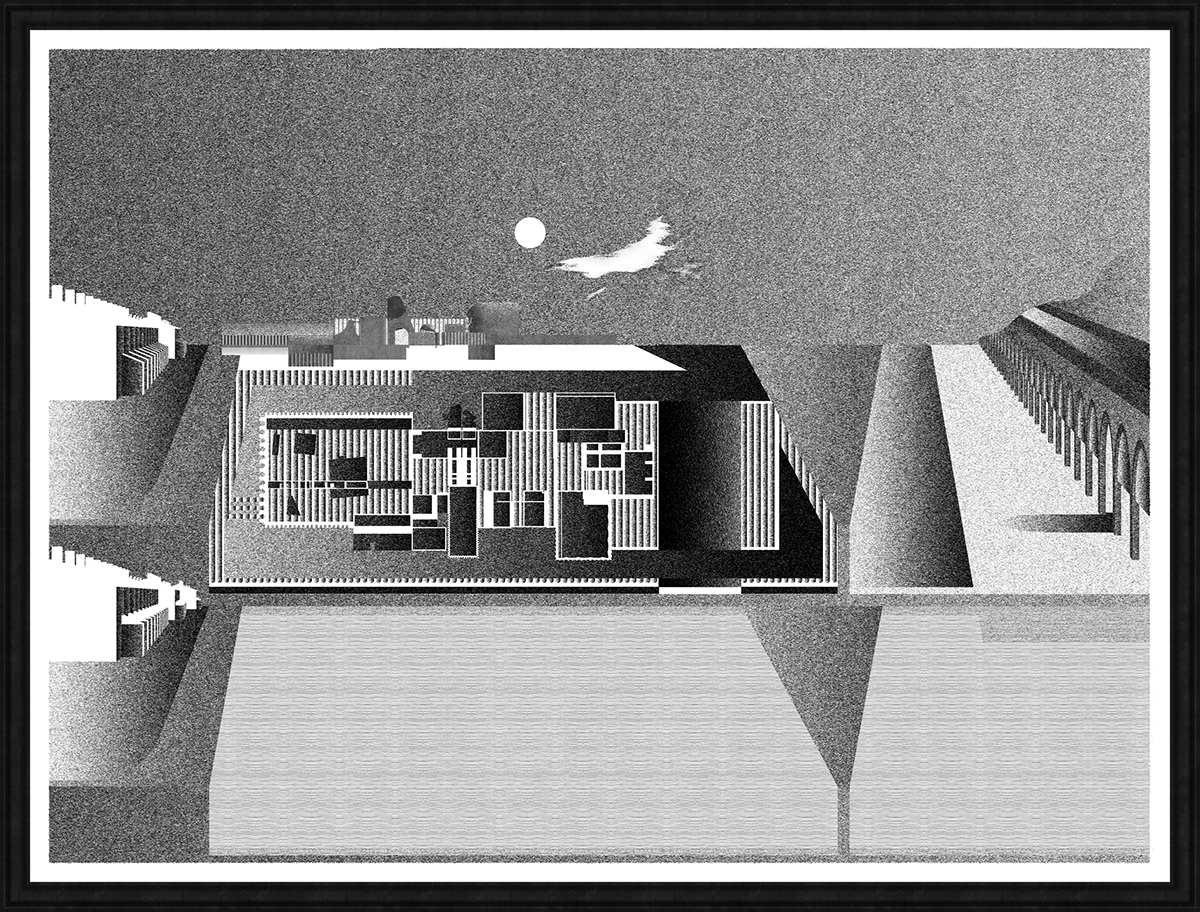

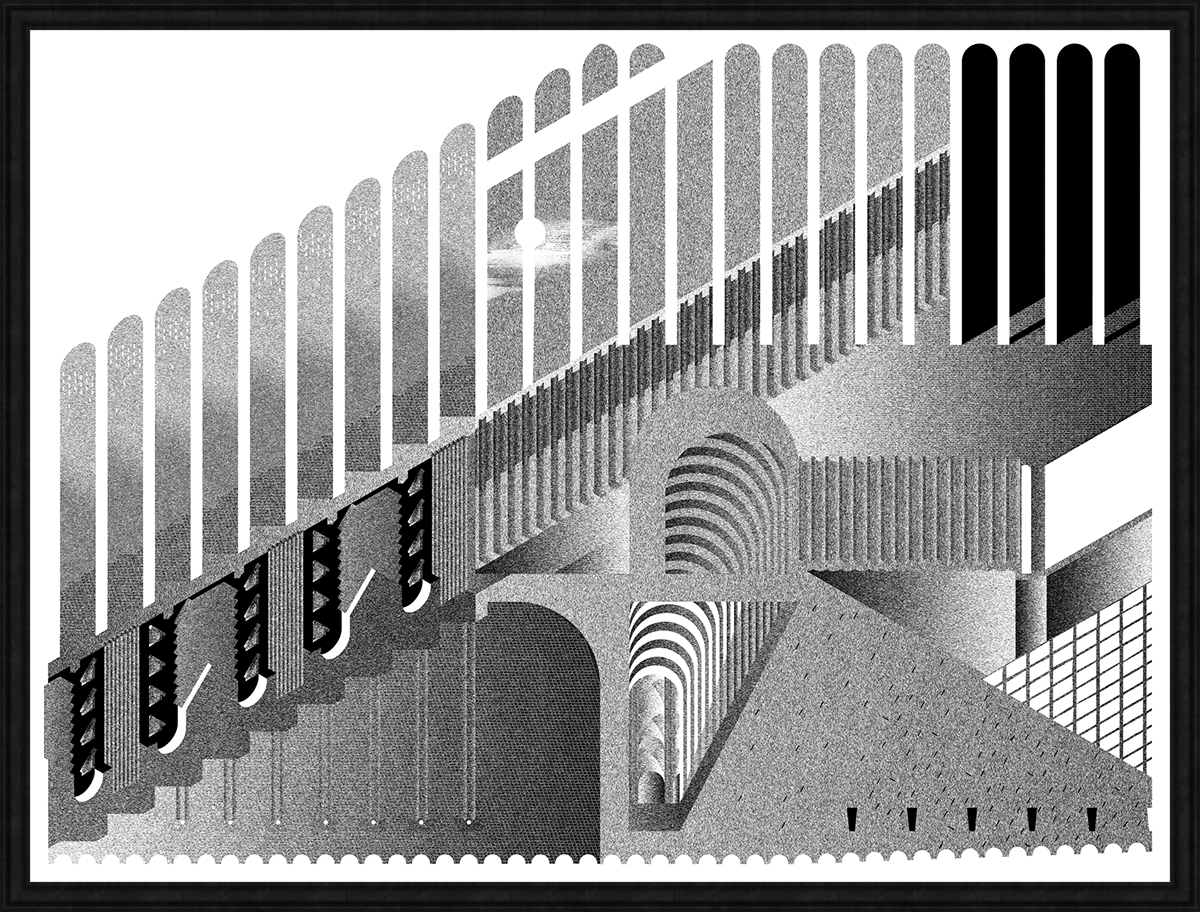
Project One - 100 Lines
The following 100 lines were made using a mono-type printing technique with dental floss.


Project Two - 5 Grids
The following five grid explorations use casting, scripted drawing, printmaking, and experimental digital and analog representational strategies to question the thick/think qualities of surface, line, and the ambition to construct a rigourous spatial concept through edges.

Latice, 22" x 30", White ink on heavy paper - Grid composed using Python and drawn by a tangent die-cutter

Latice, 22" x 30", White ink on heavy paper - Grid composed using Python and drawn by a tangent die-cutter

Front Stair, 26" x 40", Printer's ink on newsprit
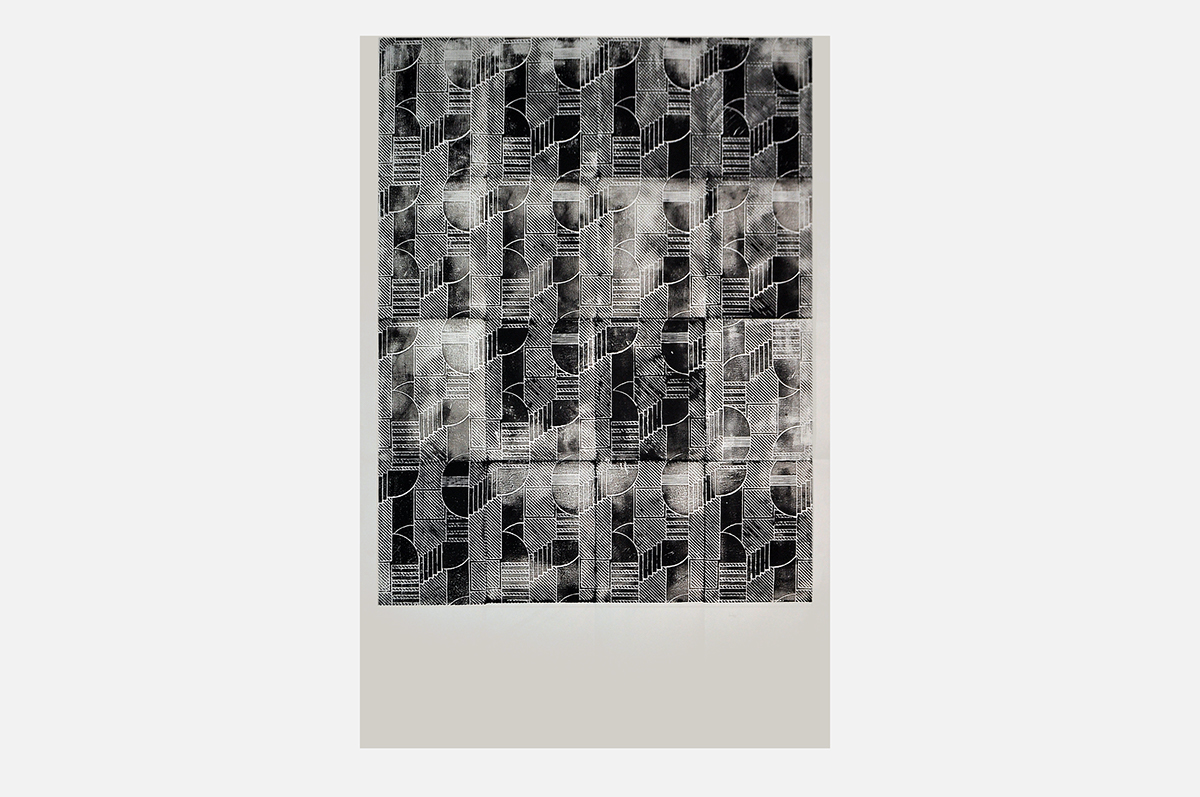
Front Stair, 26" x 40", Printer's ink on newsprit

20 Minute Clouds, 38" x 50", digital print - made scanning acetate, print unaltered

20 Minute Clouds, 38" x 50", digital print - made scanning acetate, print unaltered

Storm , 20" x 26", Lithographic crayon and charcoal on newsprint
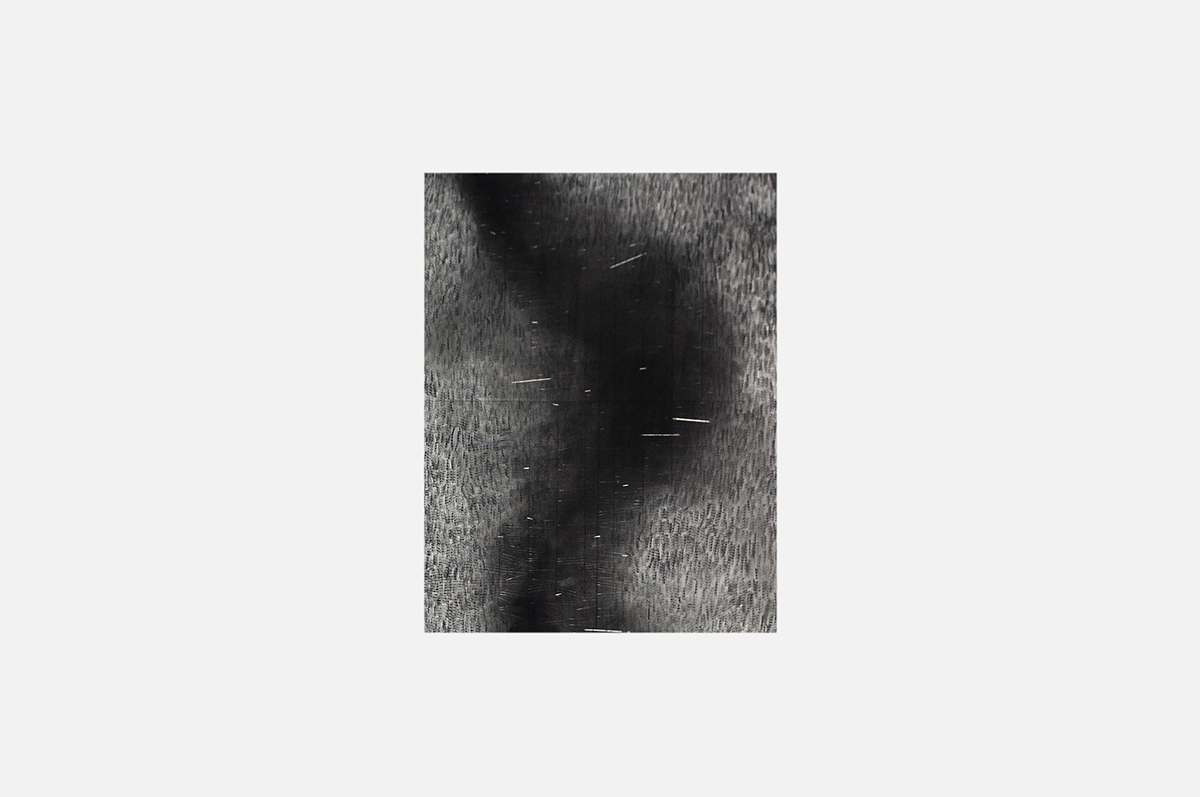
Storm , 20" x 26", Lithographic crayon and charcoal on newsprint

Final exhibition display
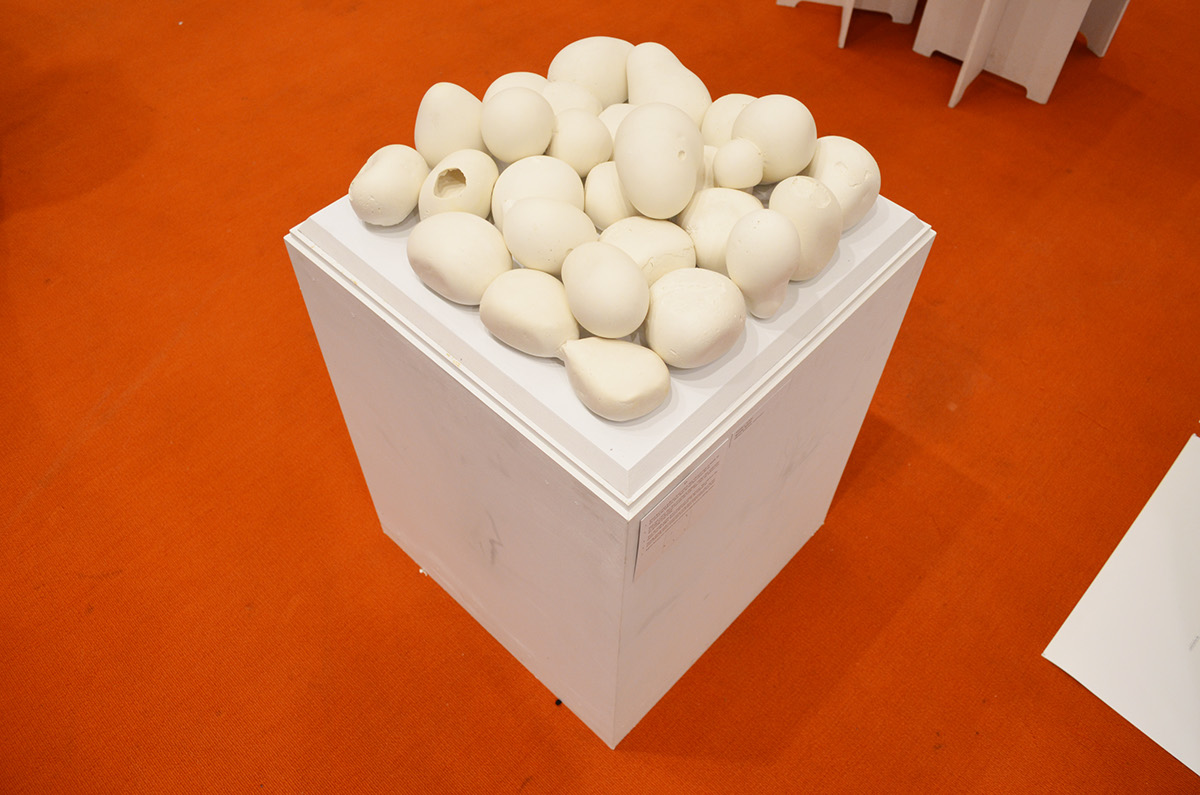
Plaster cast balloons
Project 3: Gridscape / Linescape
Combinatory process using Piranesi's Campo Marzio, Louis I. Kahn's British Art Center, and dance choreogrpahy
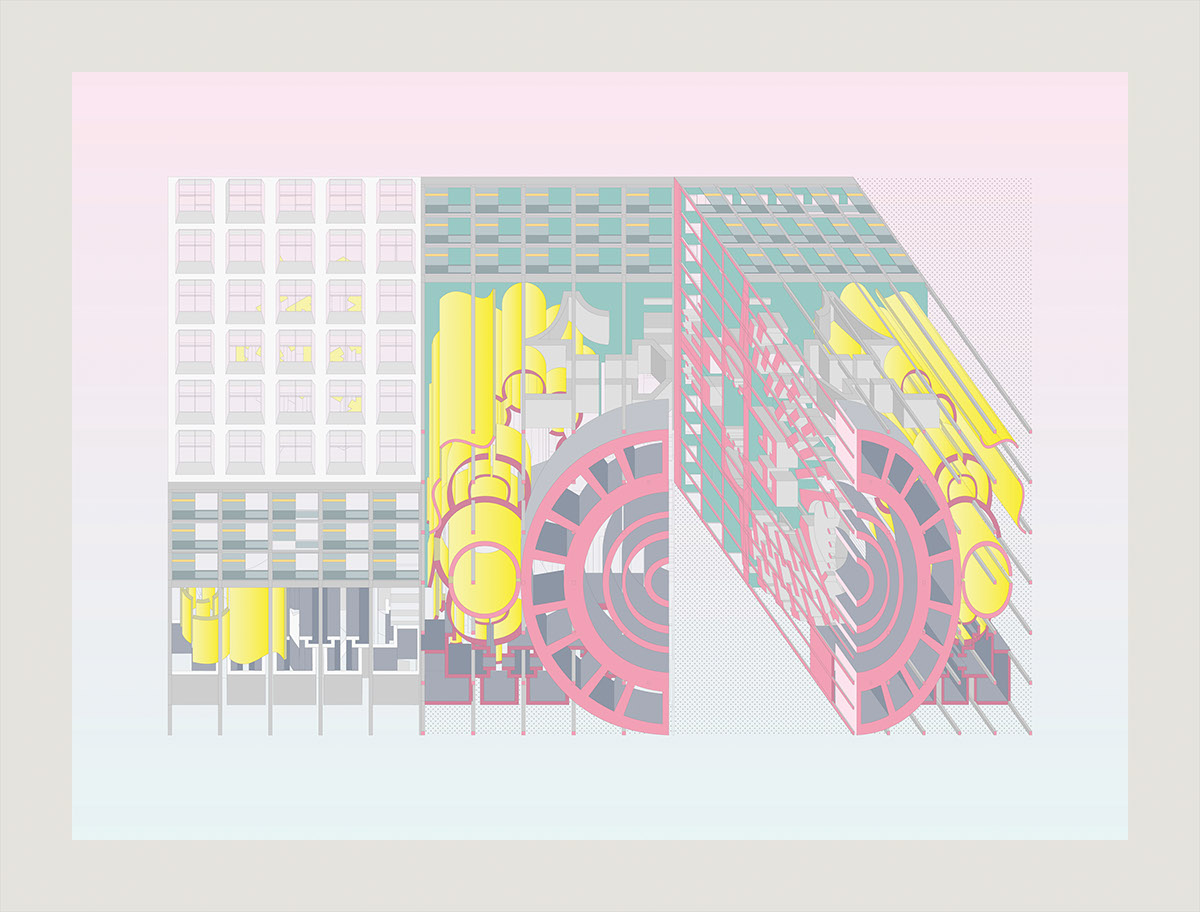
Test 1/6


Gridscape 1, 22" x 30", Digital print on Stonehenge

Gridscape 2, 22" x 30", Digital print on Stonehenge

Gridscape 3, 22" x 30", Digital print on Stonehenge

Gridscape 4, 22" x 30", Digital print on Stonehenge
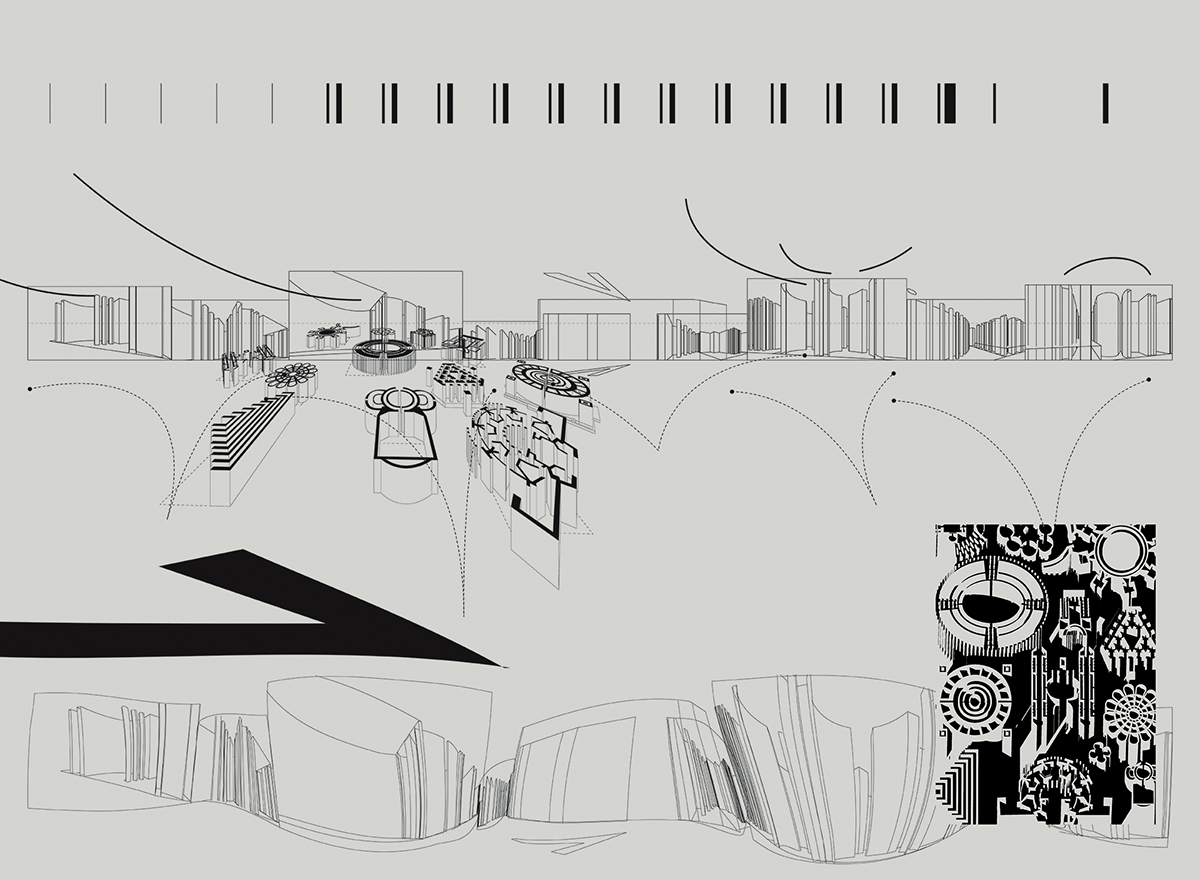
Gridscape 5, 22" x 30", Digital print on Stonehenge
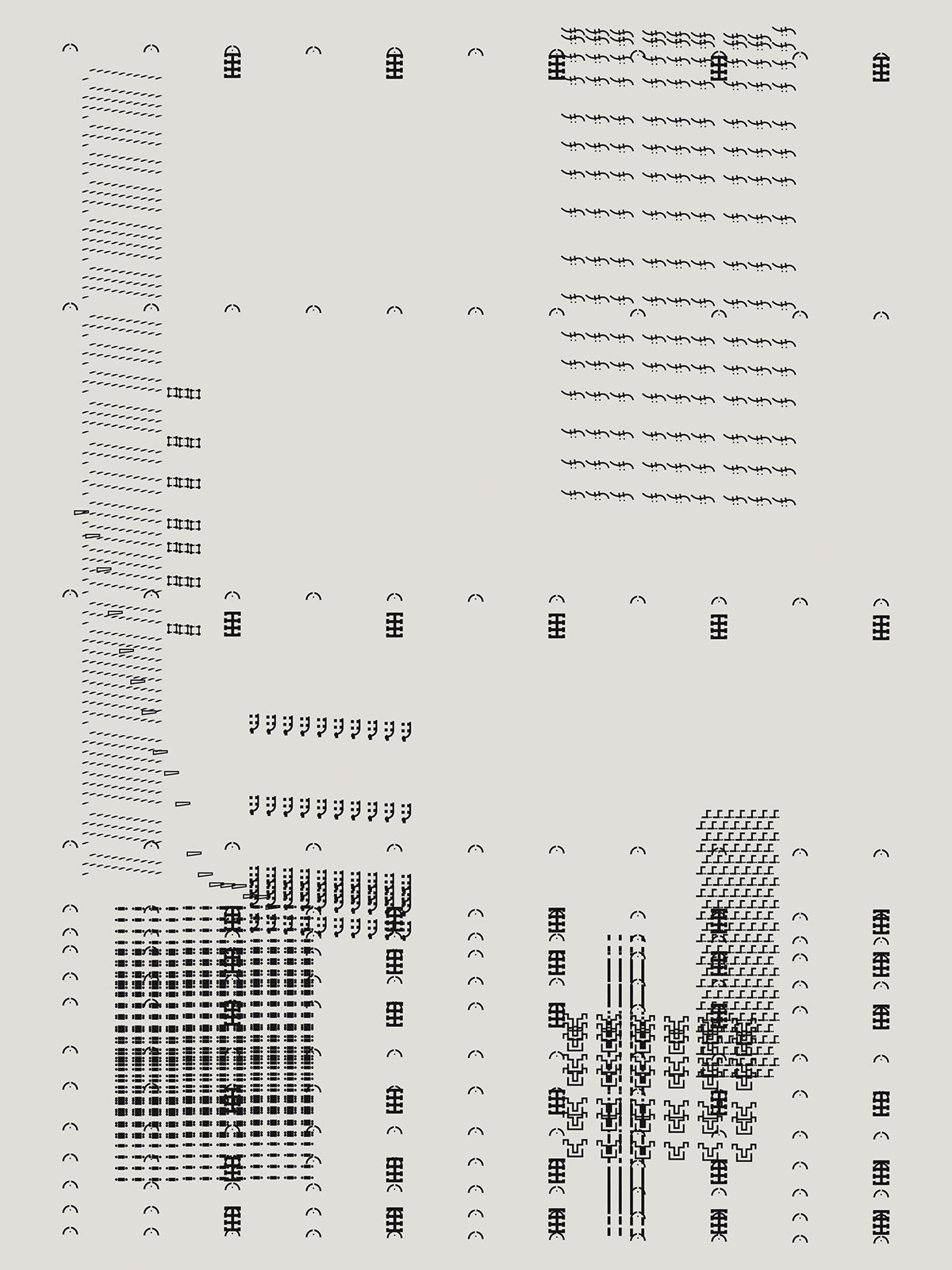
Gridscape 6, 22" x 30", Digital print on newsprint
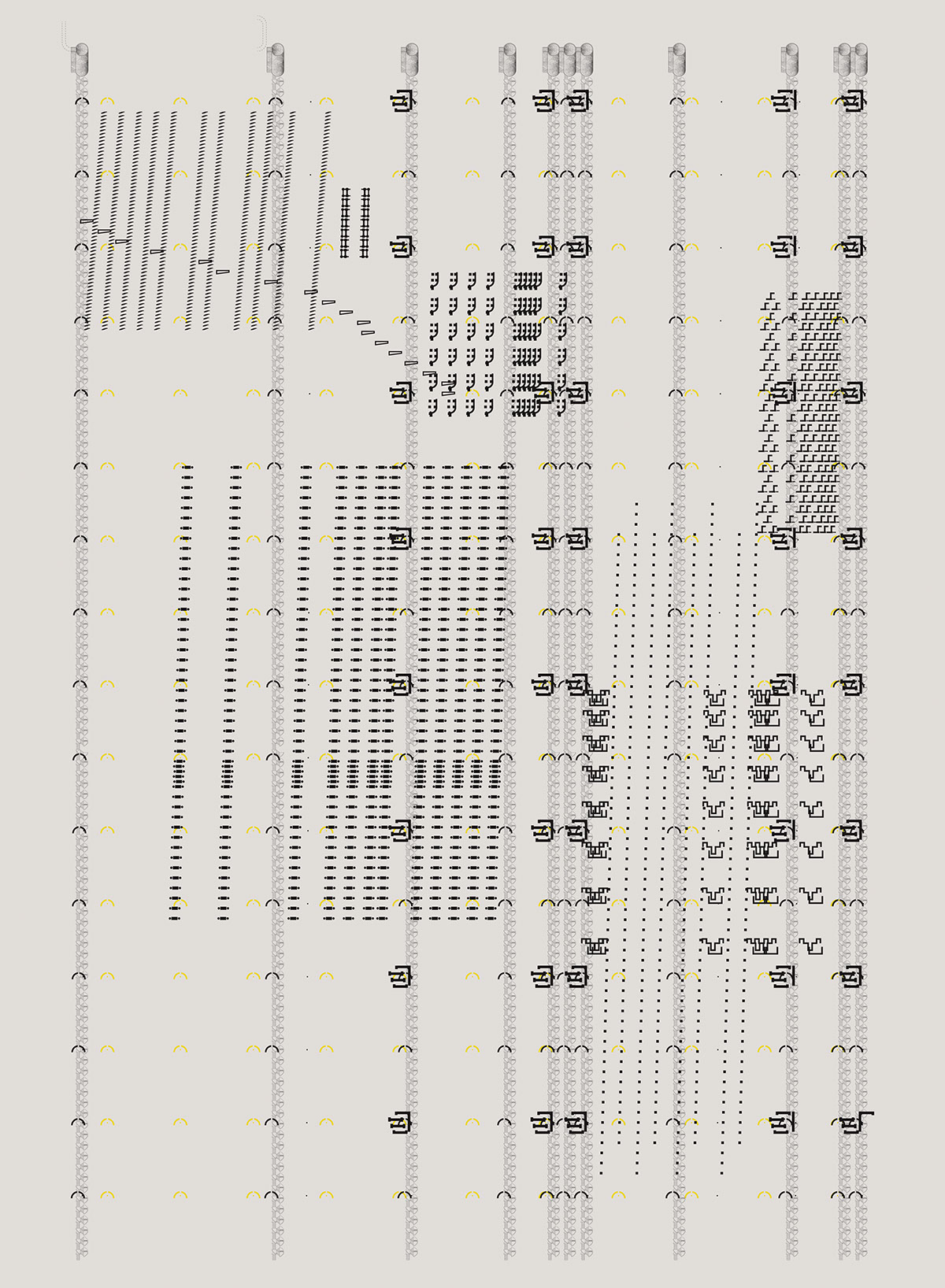
Gridscape 7, 22" x 30", Digital print on newsprint
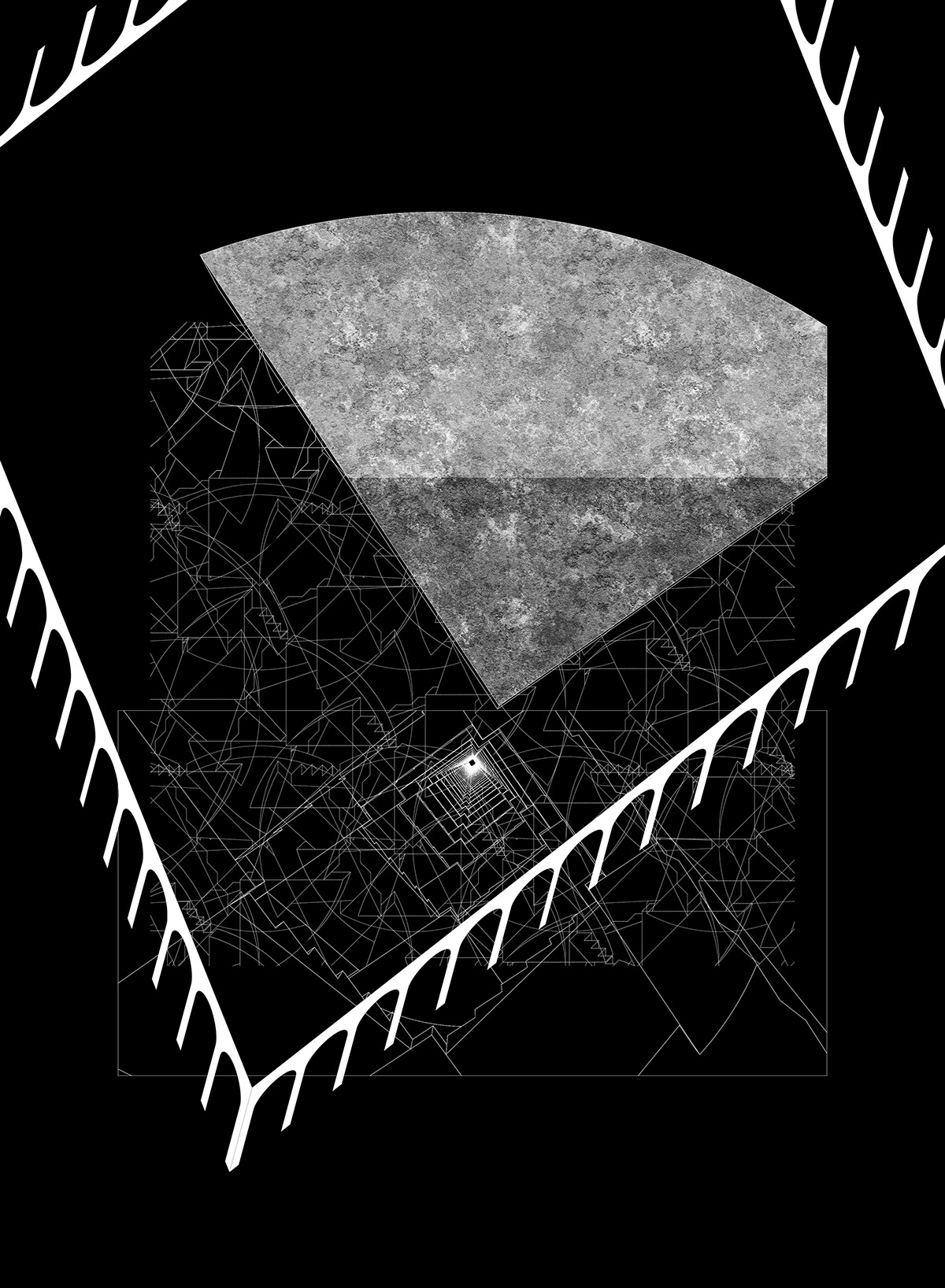
Linescape 2, 22" x 30", Digital print on newsprint

Linescape 3, 22" x 30", Digital print on newsprint
Project 4: A Line Drawn, A Line Constructed

Line 2, 11" x 15", Acrylic on paper

Line 3, 11" x 15", Acrylic on paper
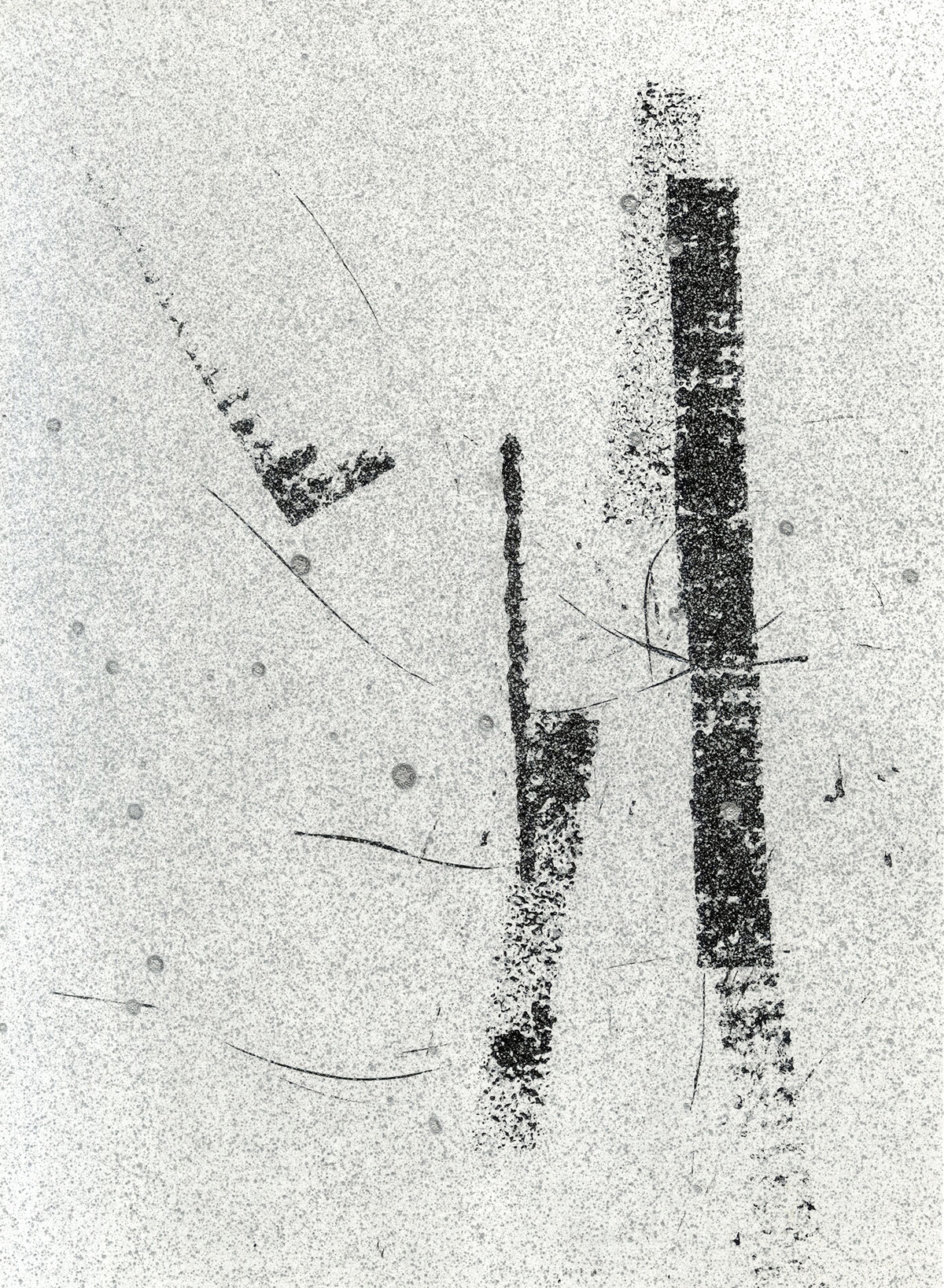
Line 4, 11" x 15", Acrylic and spray paint on paper

Line 5, 11" x 15", Graphite, acrylic, and ink on paper

Line 6, 11" x 15", Graphite, ink, and wire on paper
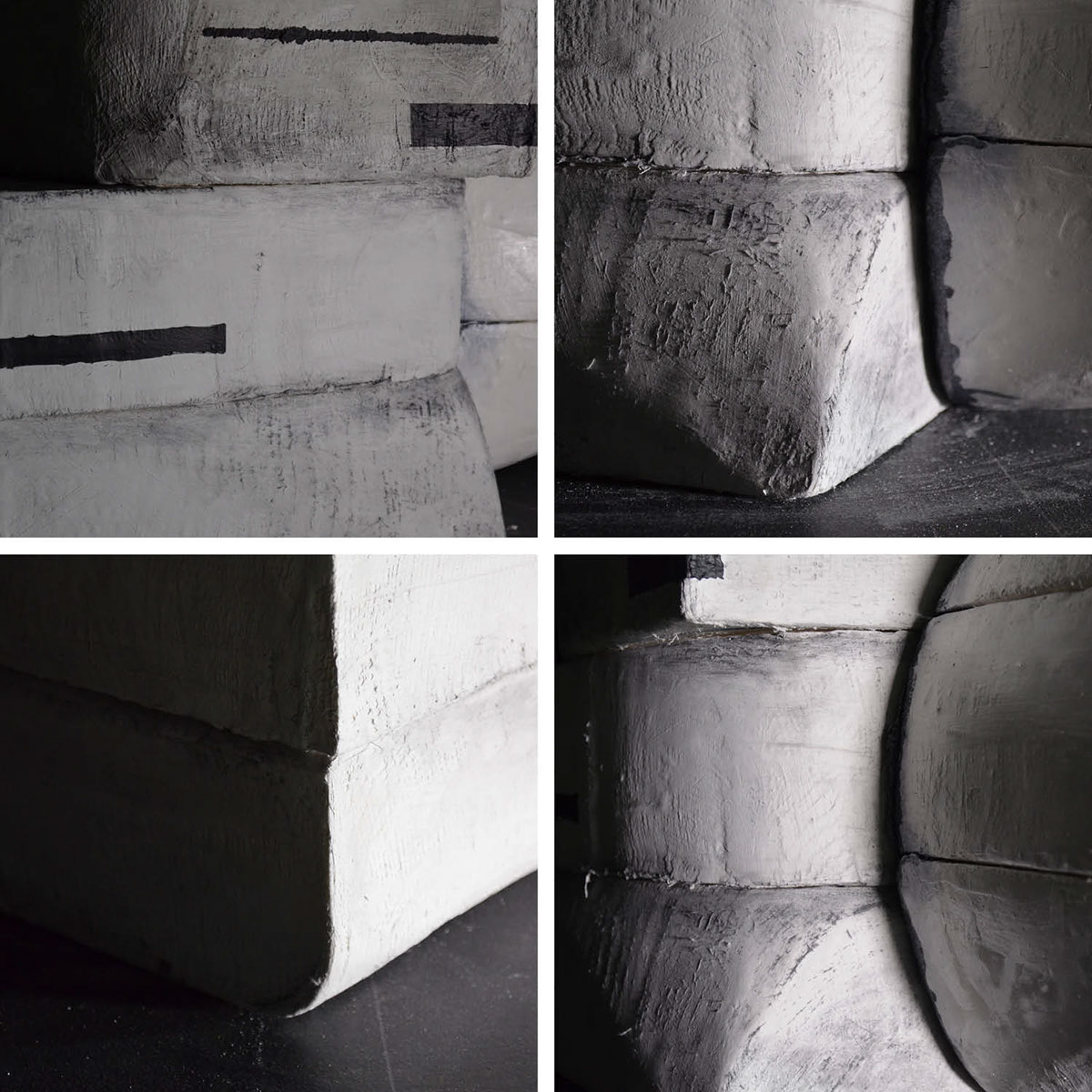
Wedge,Plaster, foam, cheesecloth, acrylic, canvas, and enamel

Wedge (in action),Plaster, foam, cheesecloth, acrylic, canvas, and enamel

Nine Square Grid, 38" x 50"
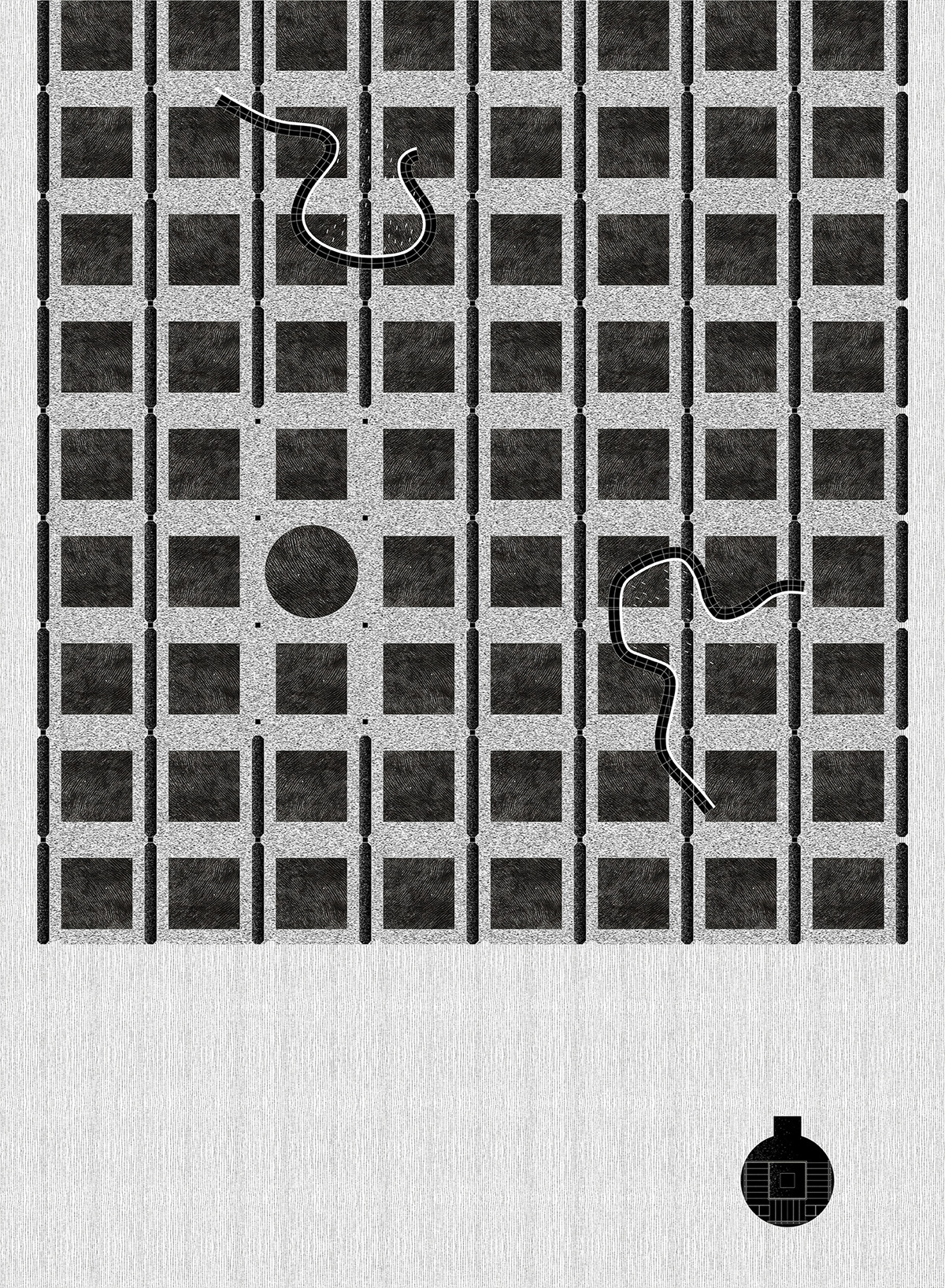
Gridscape, 22" x 30"

Gridscape, 22" x 30"
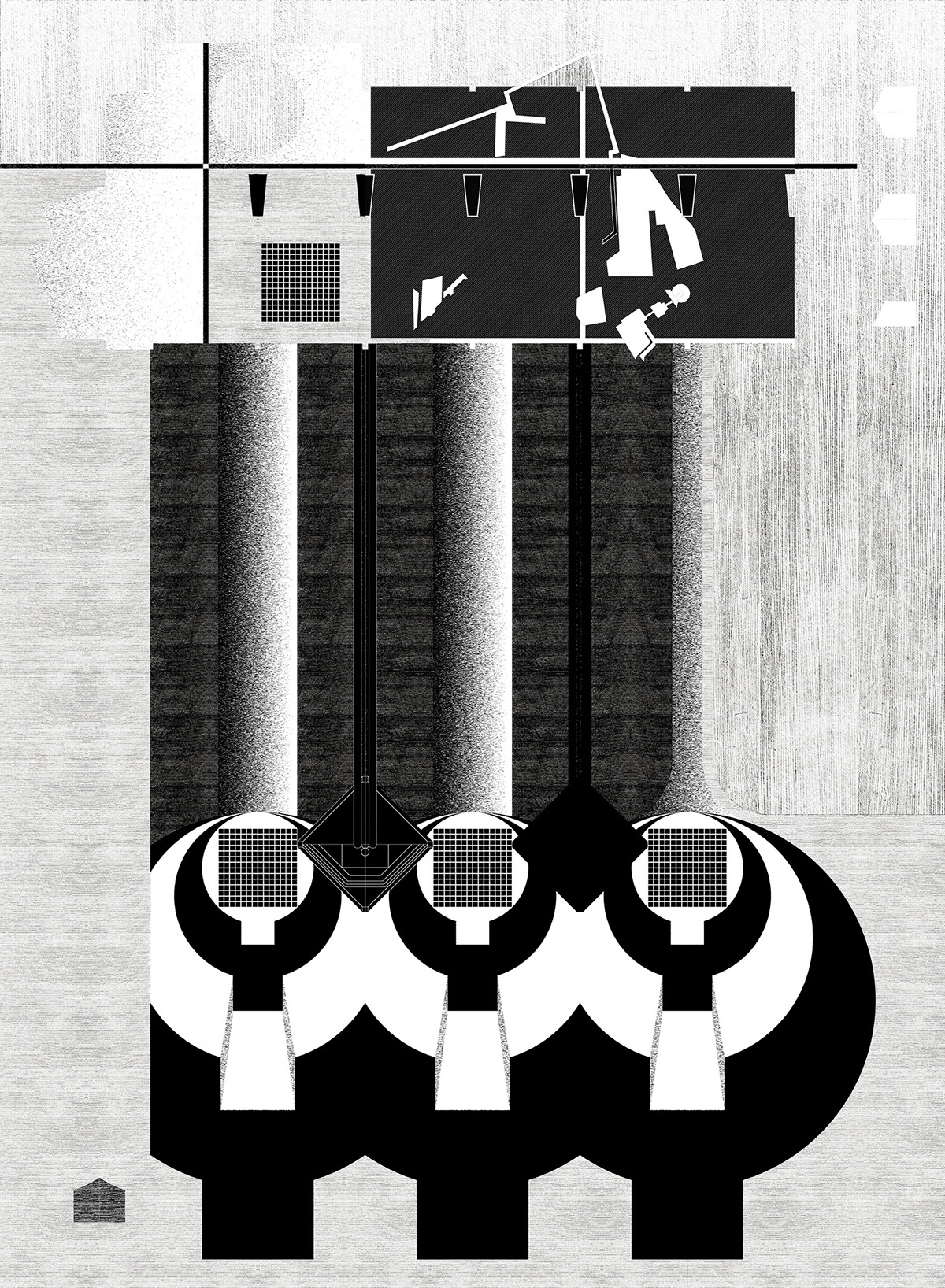
Gridscape, 22" x 30"
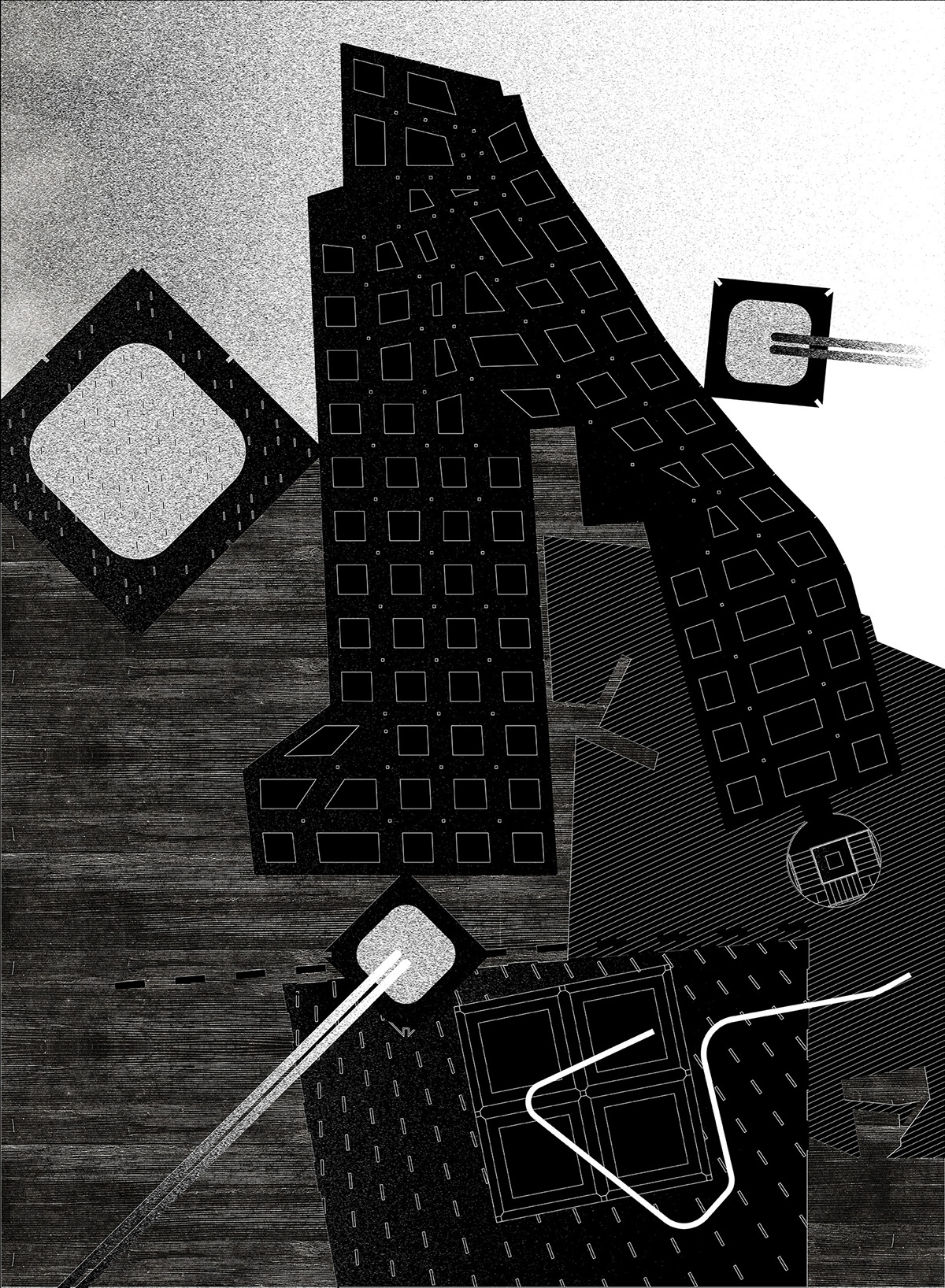
Gridscape, 22" x 30"

Gridscape, 22" x 30"

Linescape, 22" x 30"
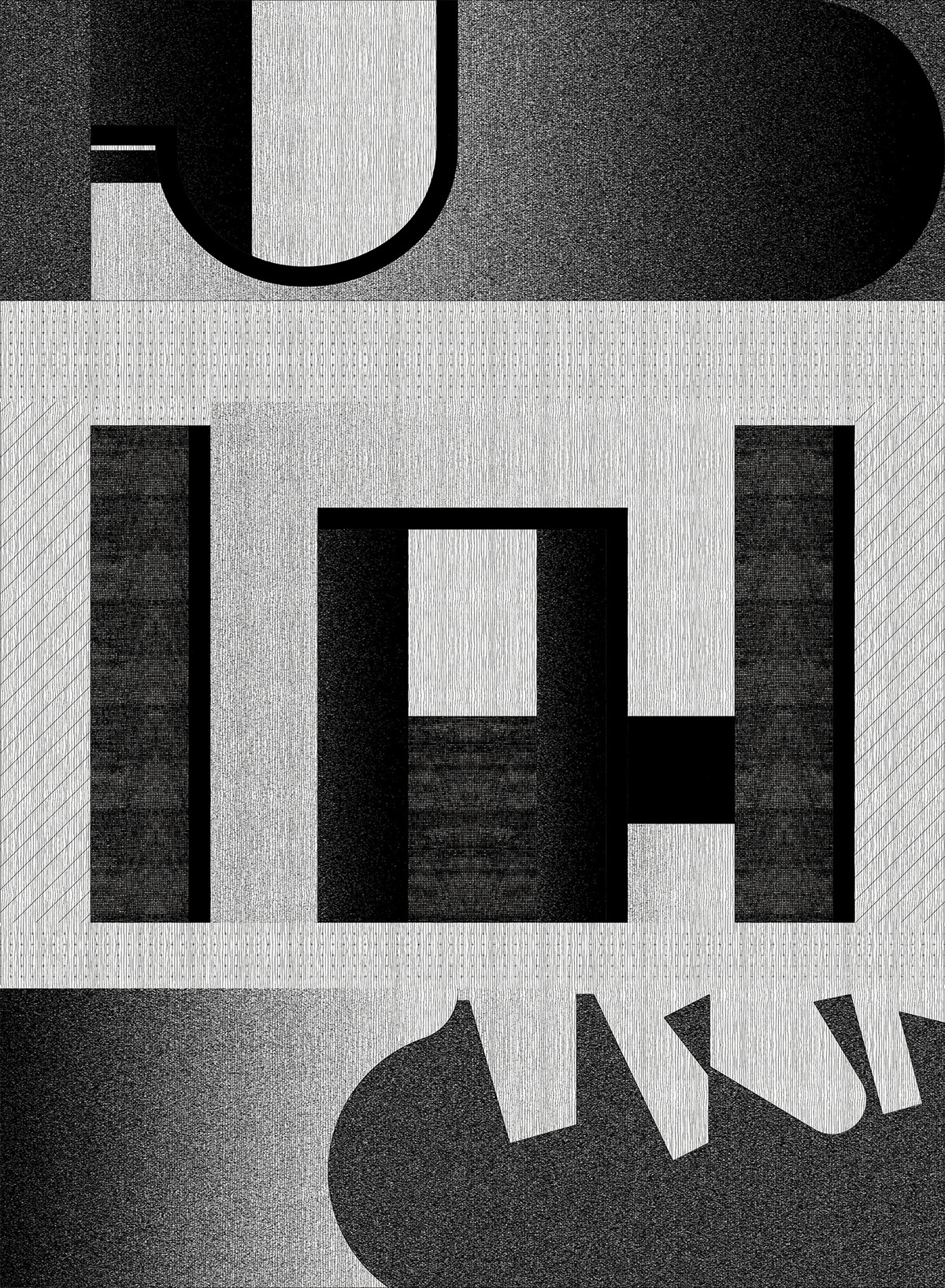
Linescape, 22" x 30"

Linescape, 22" x 30"
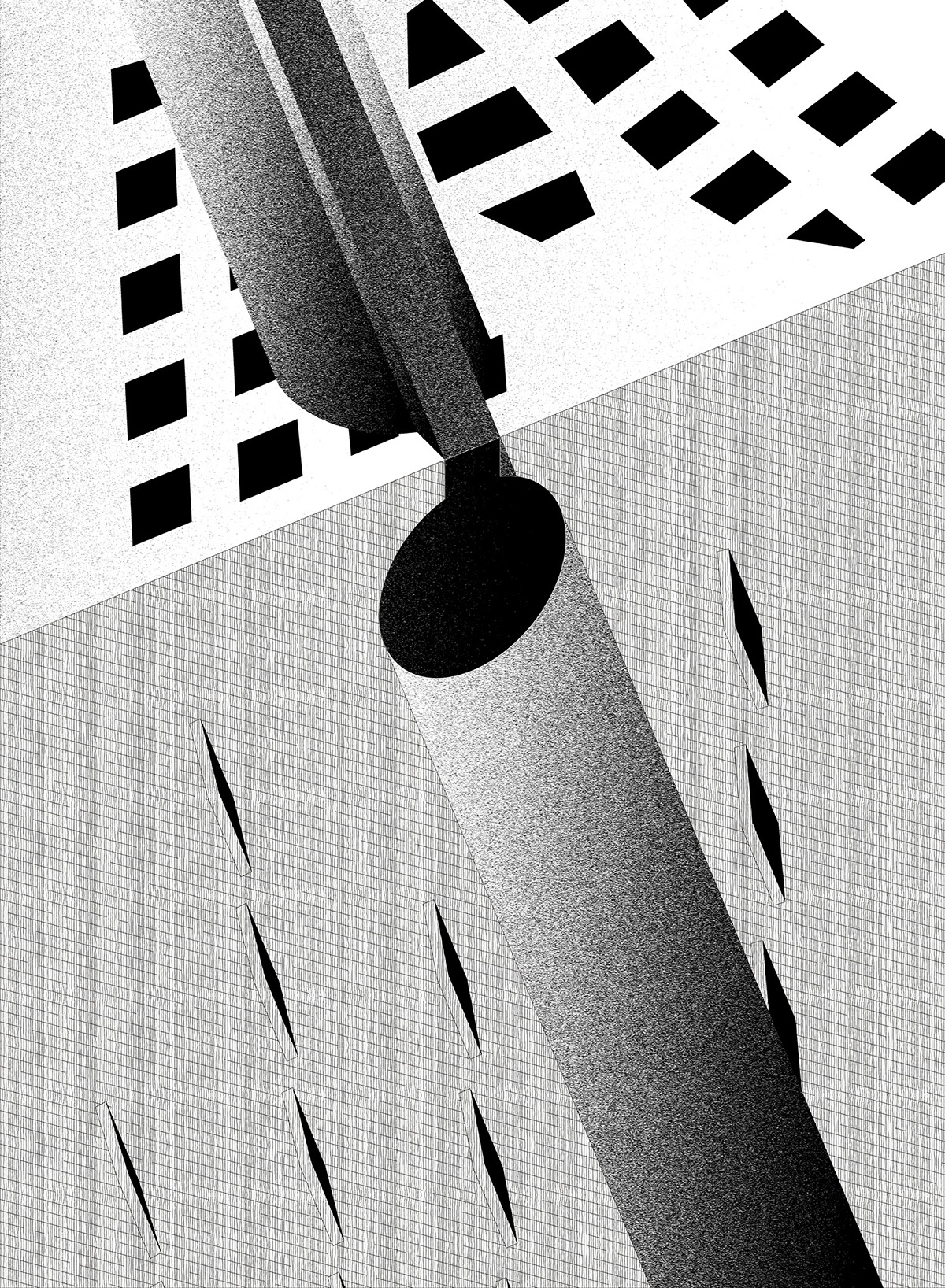
Linescape, 22" x 30"

