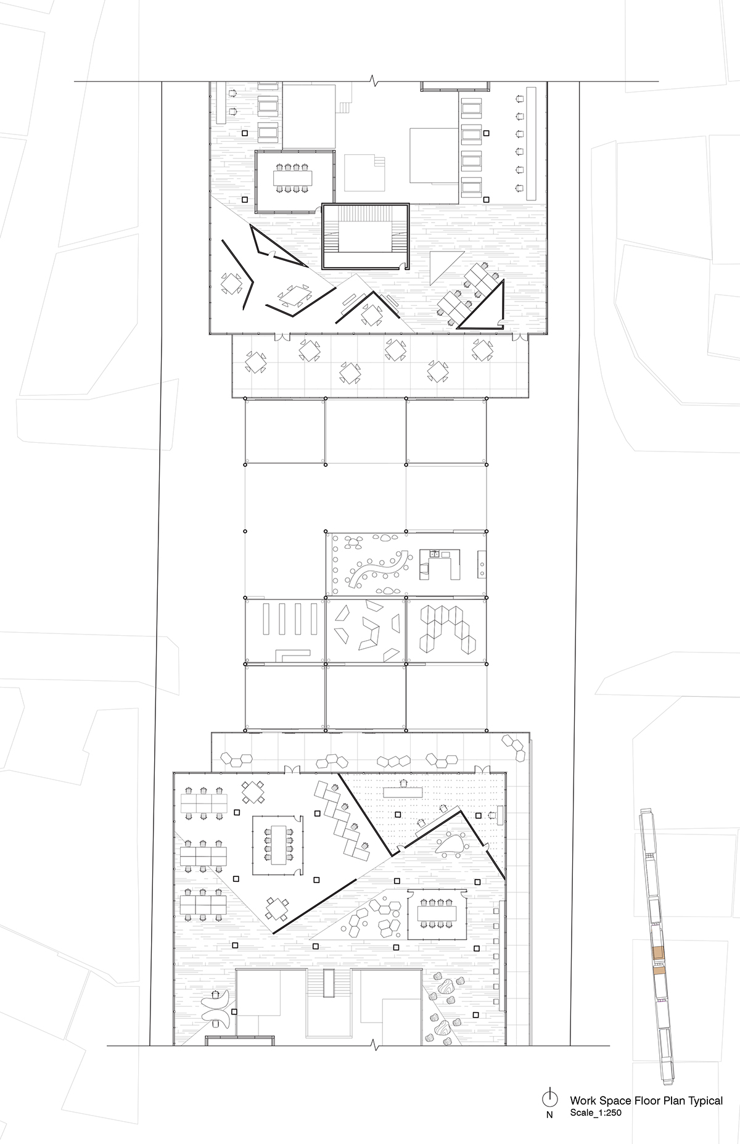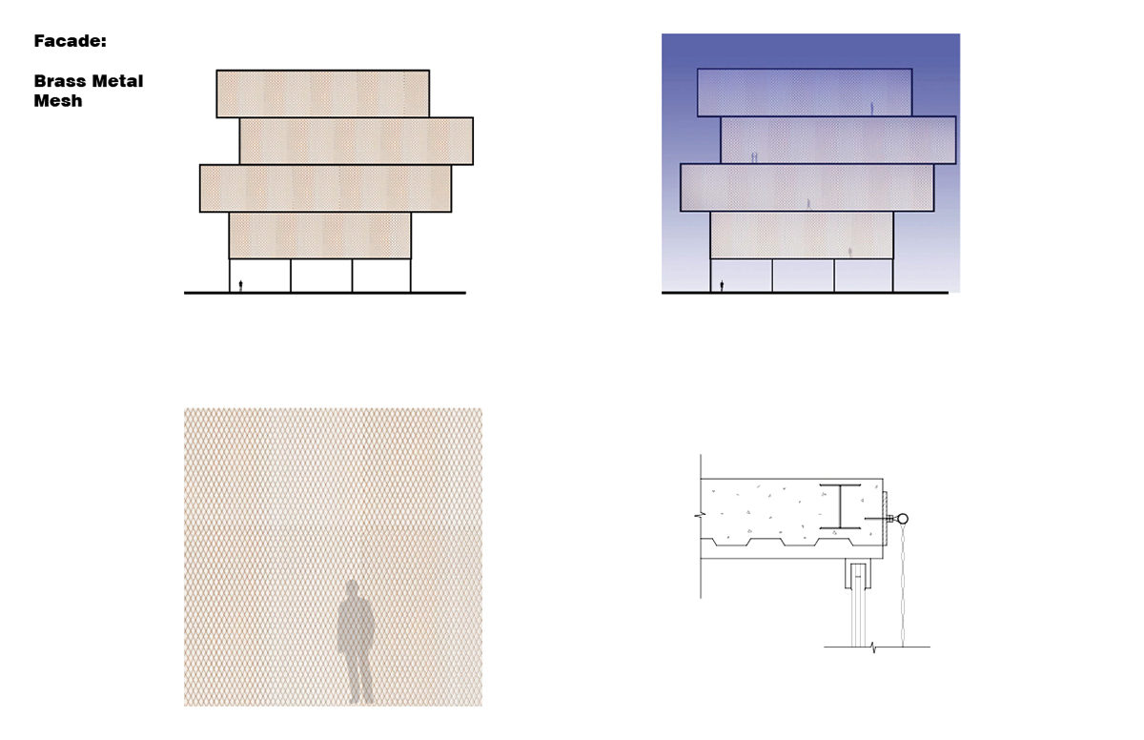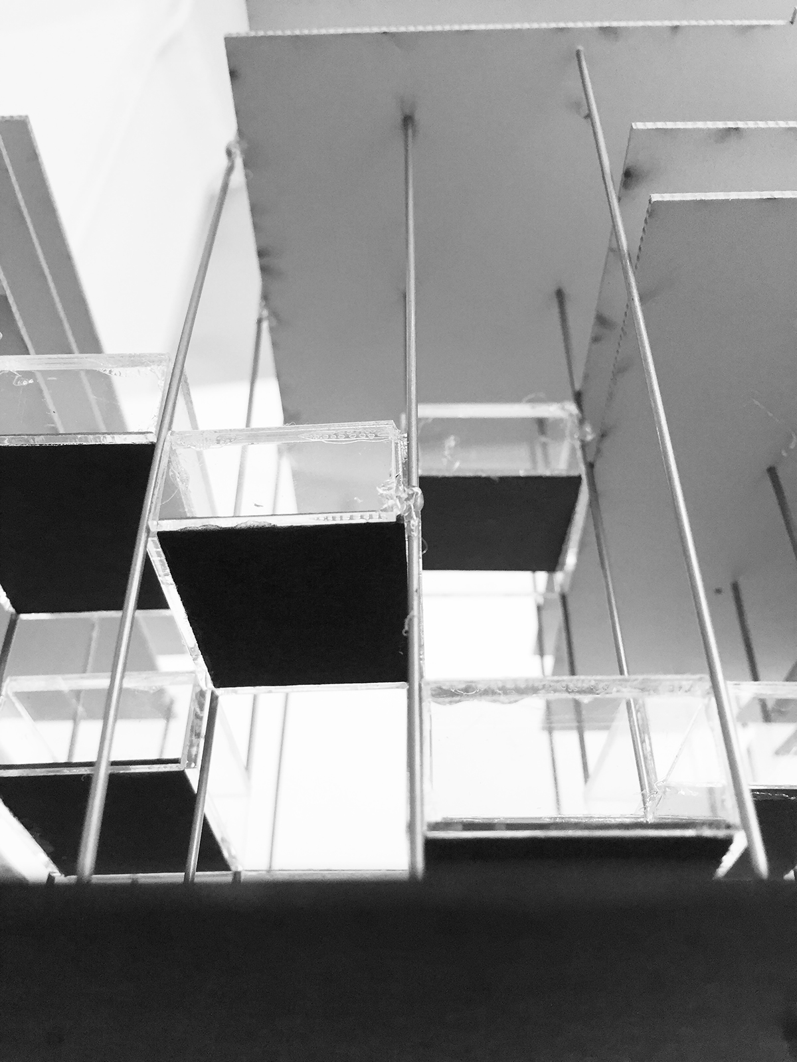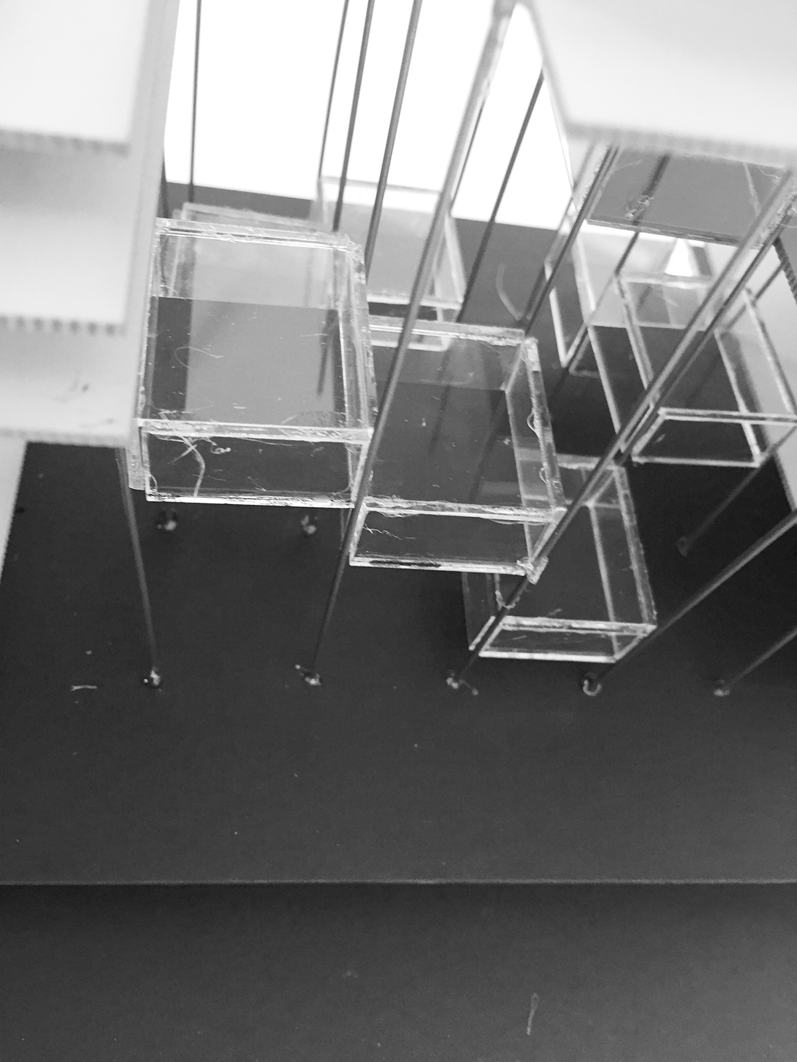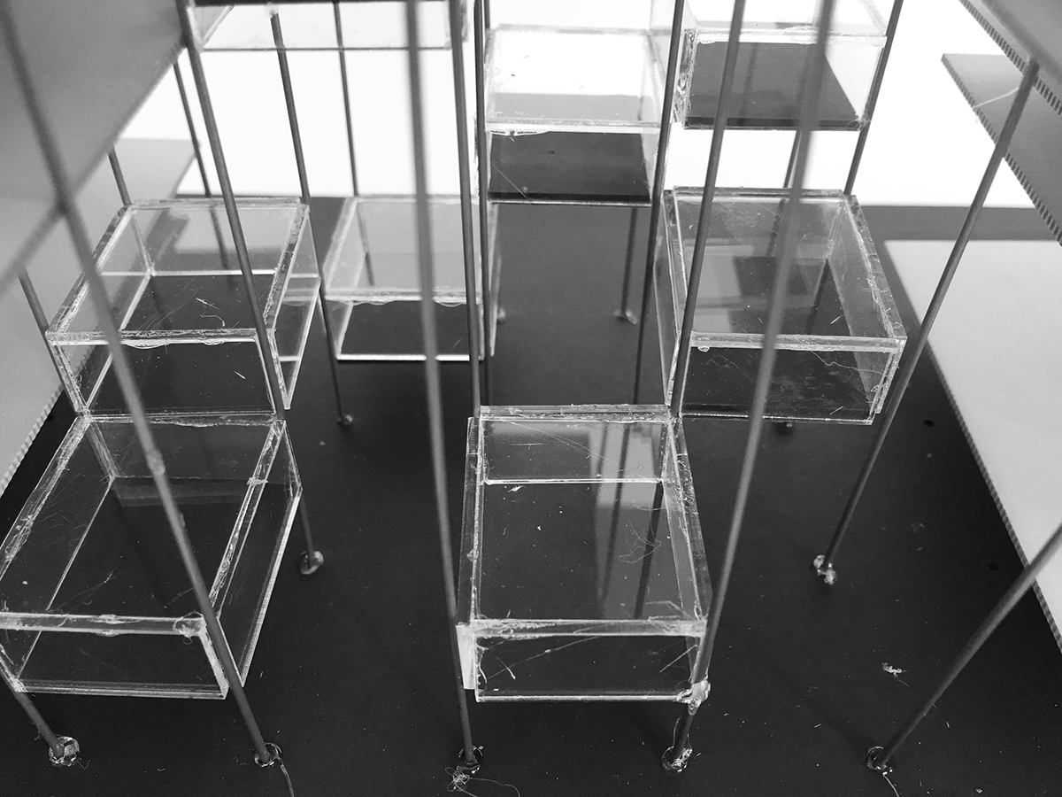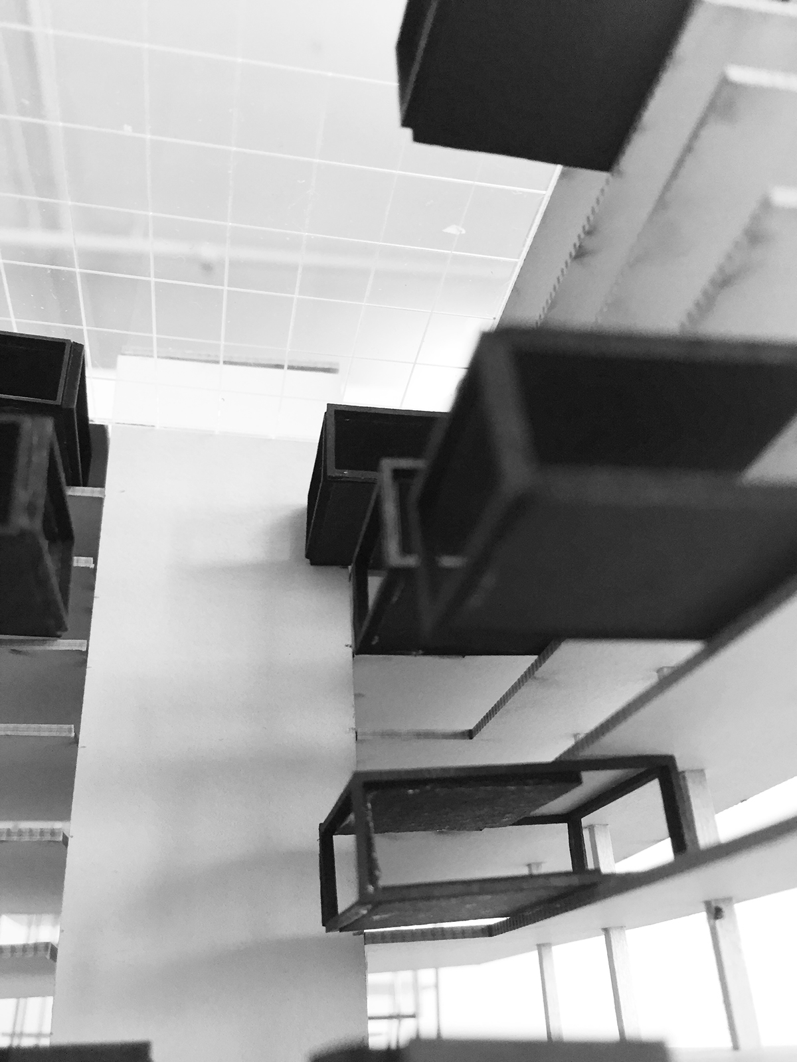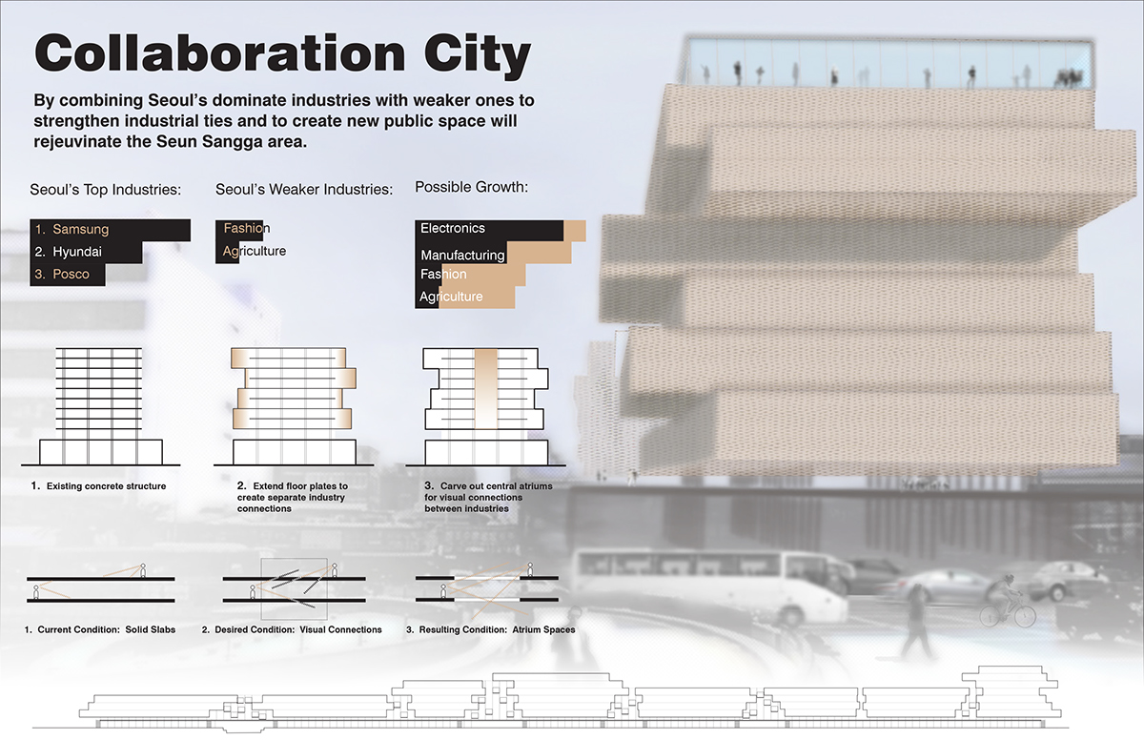
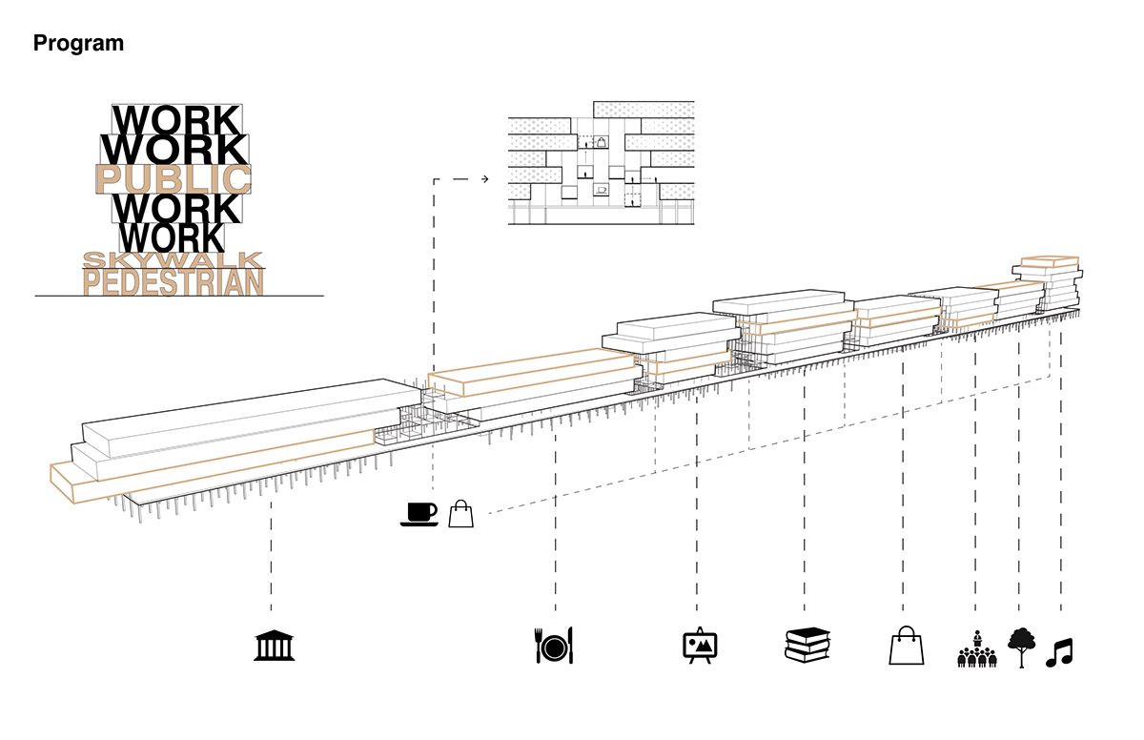
Axon showing the layout of public space throughout the site. The areas of the skywalk constucted over the street intersections become a mode of circulation. Glass cubes which act as moving platforms carry the public up and down the site, while the central glass cubes become small cafe and shops, suspended above Seoul.
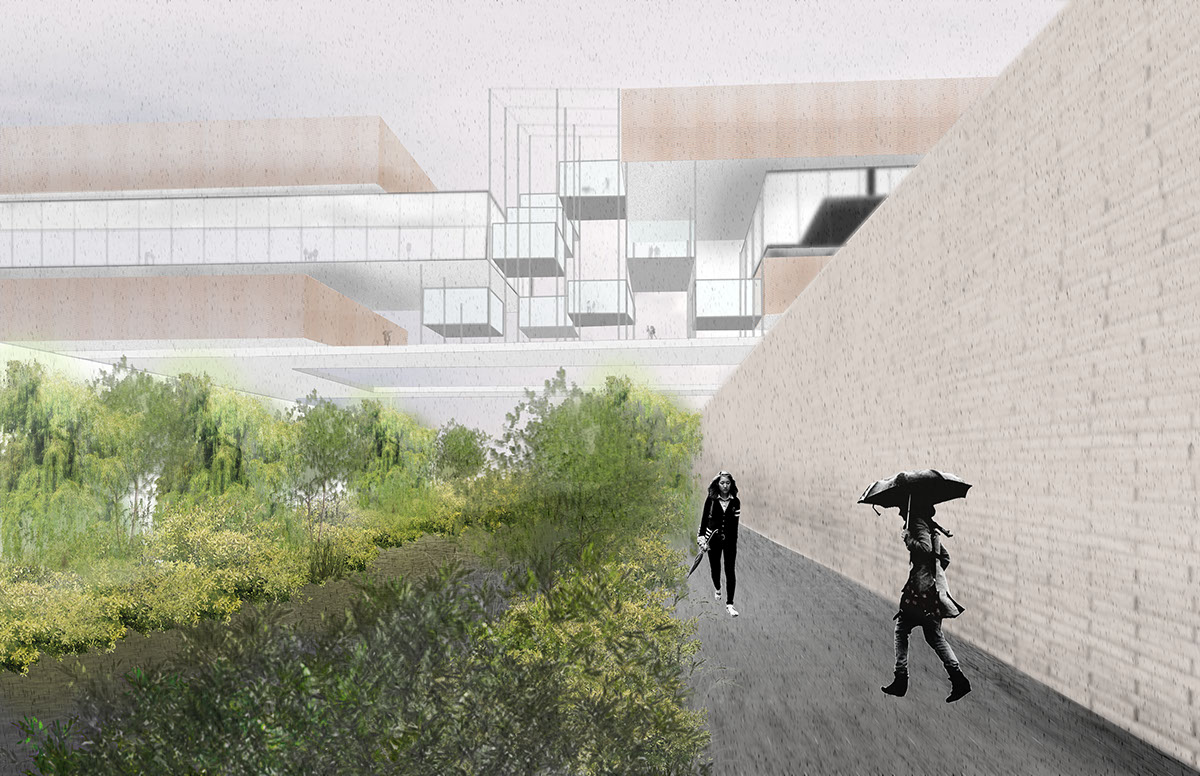
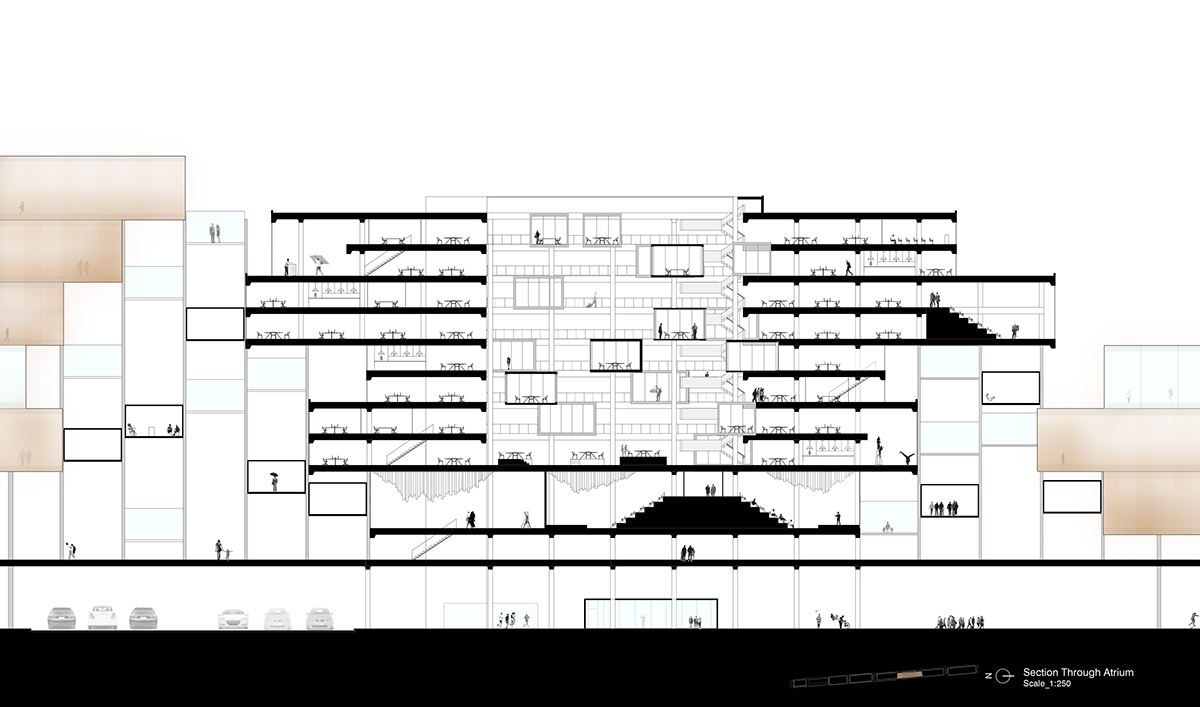

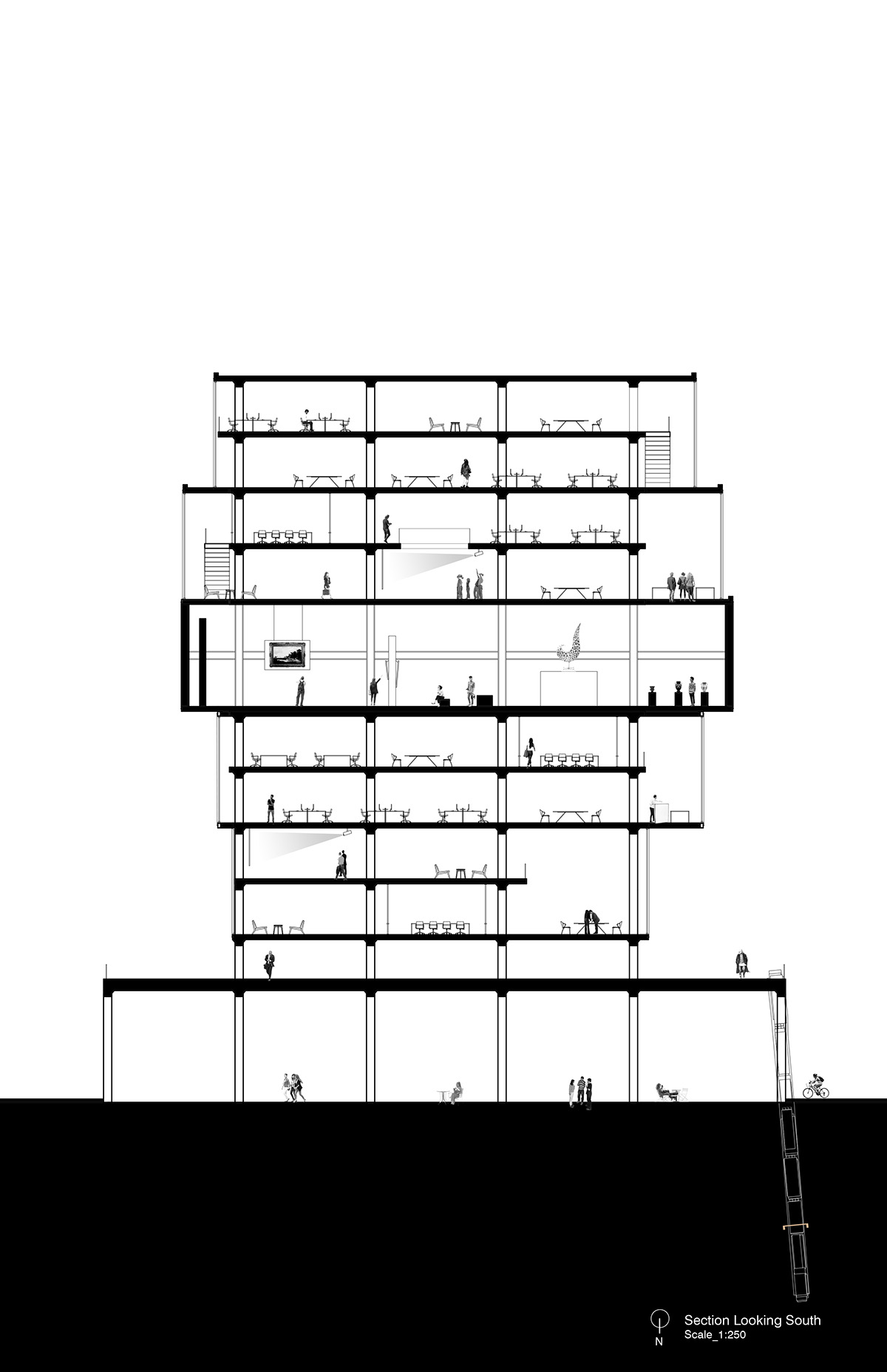
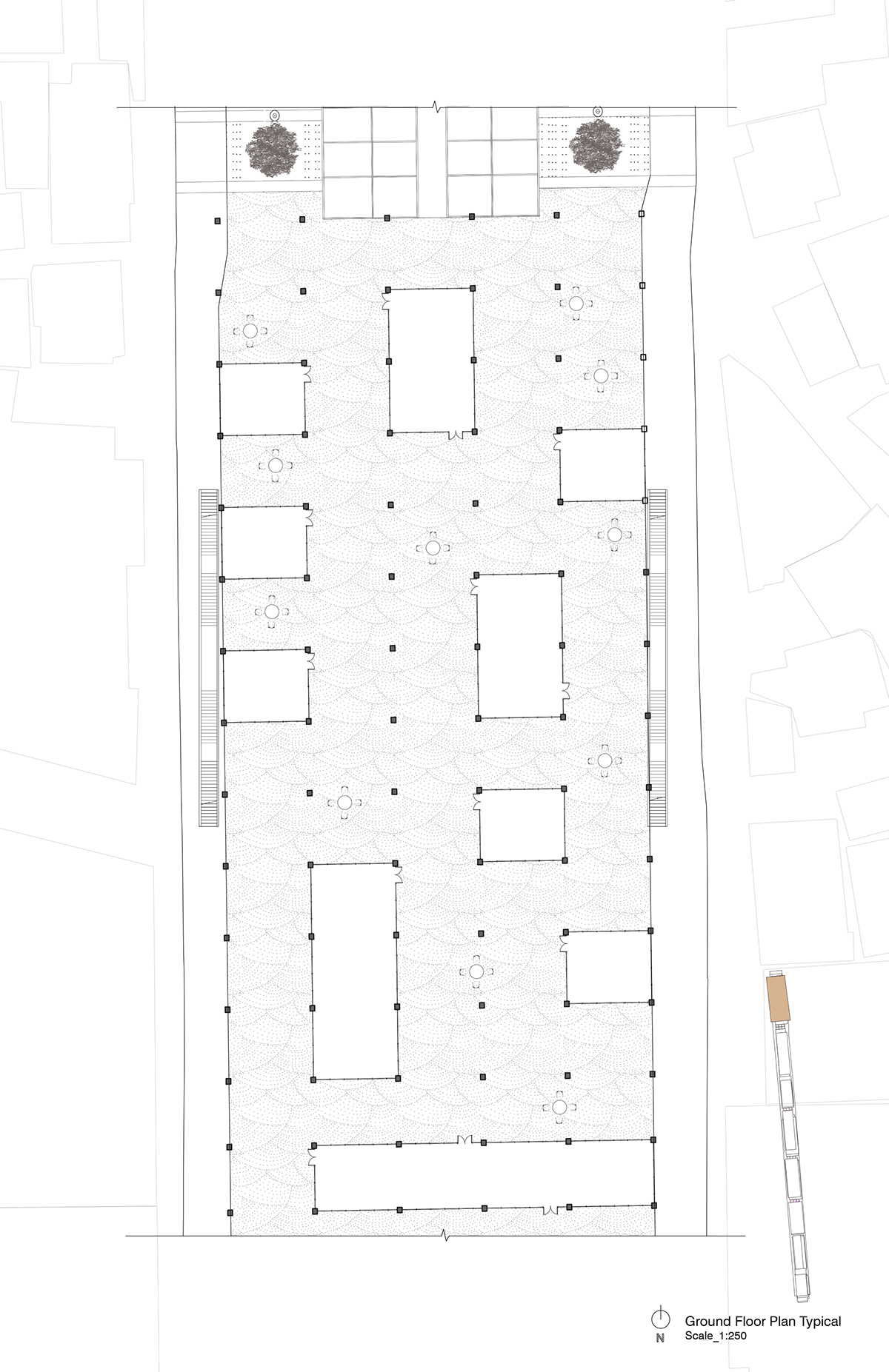
The groundfloor plan continues the existing fabric of the surrounding streets which is unique in the neighborhood. Rich in manufacturing supplies and sources for raw materials, the streets are littered with small shops selling these items, having a heavy influence on the sense of manufacturing within the area through proto-typing and fabrication labs. By lessening the density of the number of shops and inserting rectangular, glass shops gives a sense of a public plaza, missing from the usual packed street.
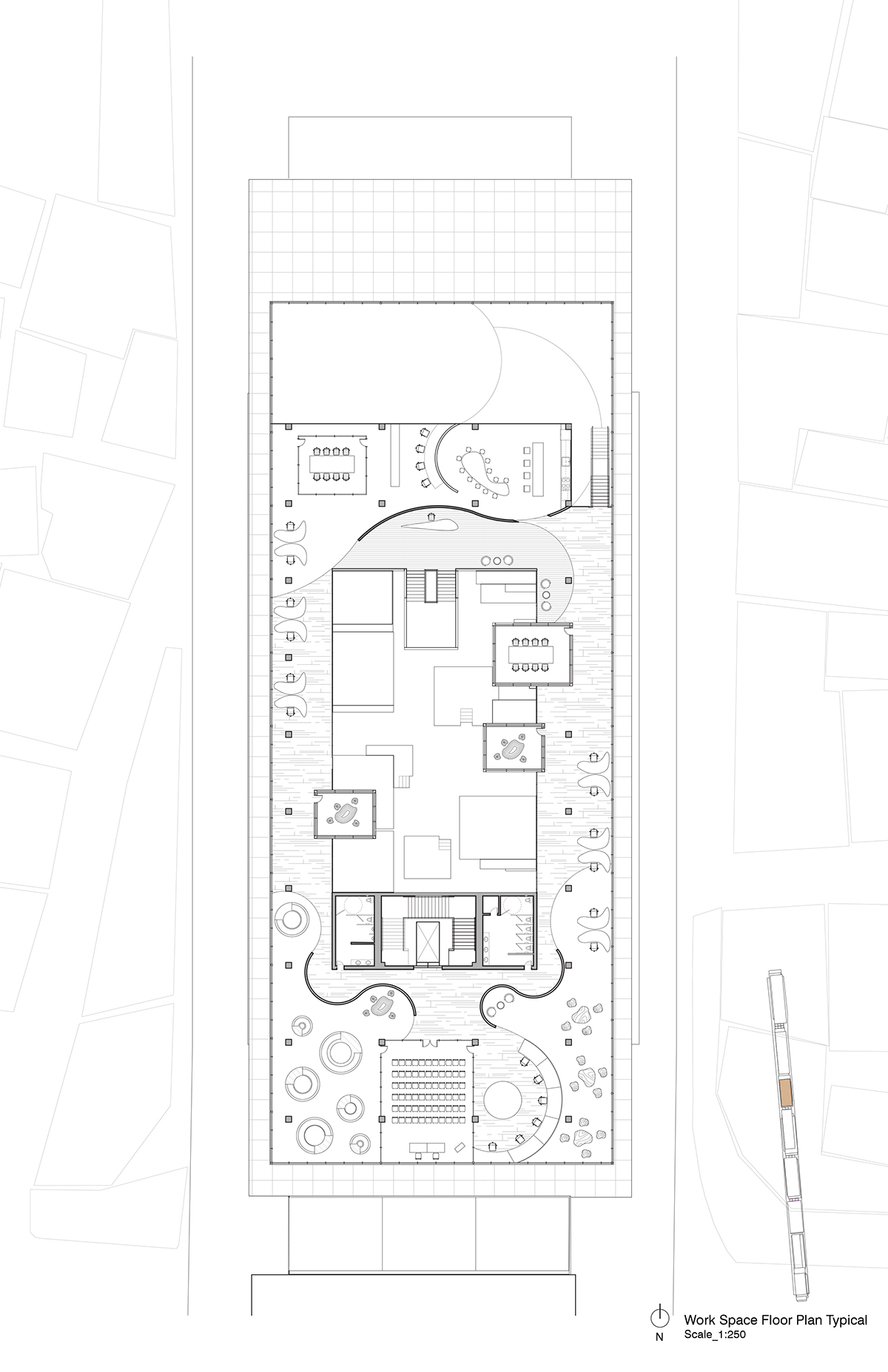
A typical work floor plan within Seun Sangga has the atrium in a central location, with the atrium meeting and collaboration spaces cantilevered into othe atrium, providing visual connections to other industries. The north and south faces of the building meet the main circulation of the glass cubes, allowing the workers access to the street level but public spaces as well.
