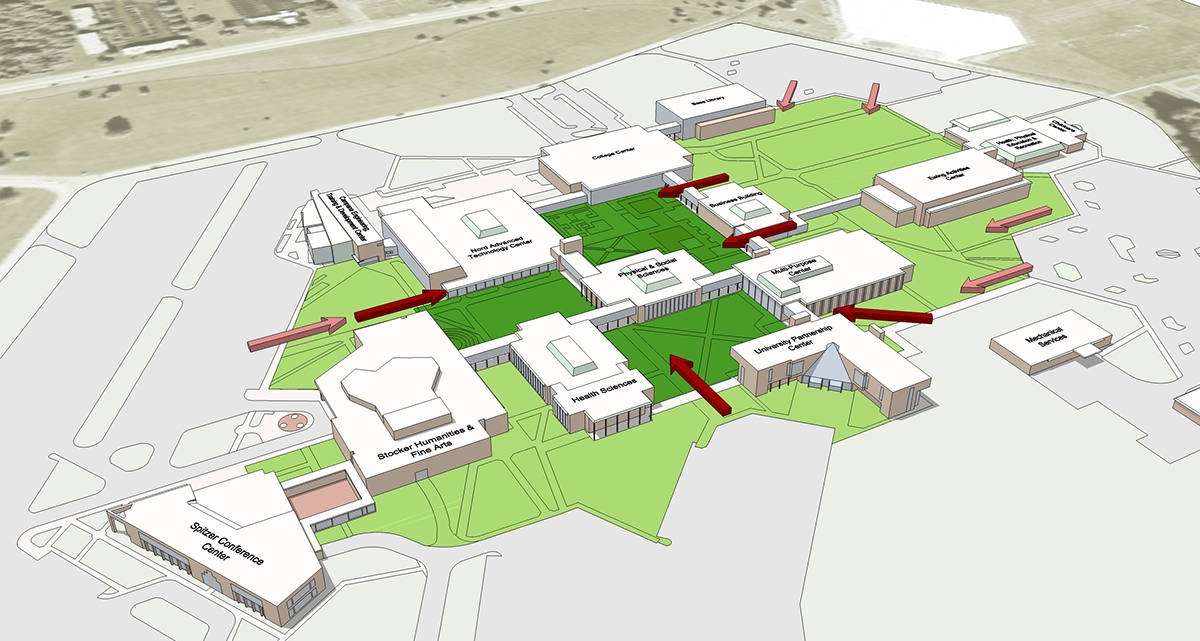
Seeing a lab module is 3D is helpful to show the relationships of the bench space and equipment, especially to academics unfamiliar with reading a floor plan.

Later in the lab design process, modules are combined for maximum flexibility, to accomodate specific required equipment, and figure out lab services.

Modeling a simulation suite requires creating hospital equipment for the simulation rooms and computer equipment for the observation rooms.

Each building on the Lorain County Community College campus was modeled from aerial photographs to show the Physical Science Building in relation to the existing neighbors.

After the campus was modeled, the site was analyzed for accessibility and formation of academic quads.

Modeling the existing conditions at the University of Mississippi. On the left, the sketchup model. On the right, the photo that was used for source material. Materials were kept monochrome to not distract from design site, in other views.

The stadium and basketball arena at University of Mississippi. Sketchup model on left, source rendering of future arena by AECOM Technology on right.

Personal design of a guest house for the Walter Gropius house in Lincoln, MA. Original, main house, can be seen through living room window in image at right.

Two views of the living room of the Rudolph M. Schindler house in West Hollywood, California. Modeled and rendered for AutoCAD 3D class at the Boston Architectural College.



Three views of the Barcelona Pavilion by Ludwig Mies van der Rohe. Modeled and rendered in 3D Studio Max, for 3D Studio Max I at the Boston Architectural College.

