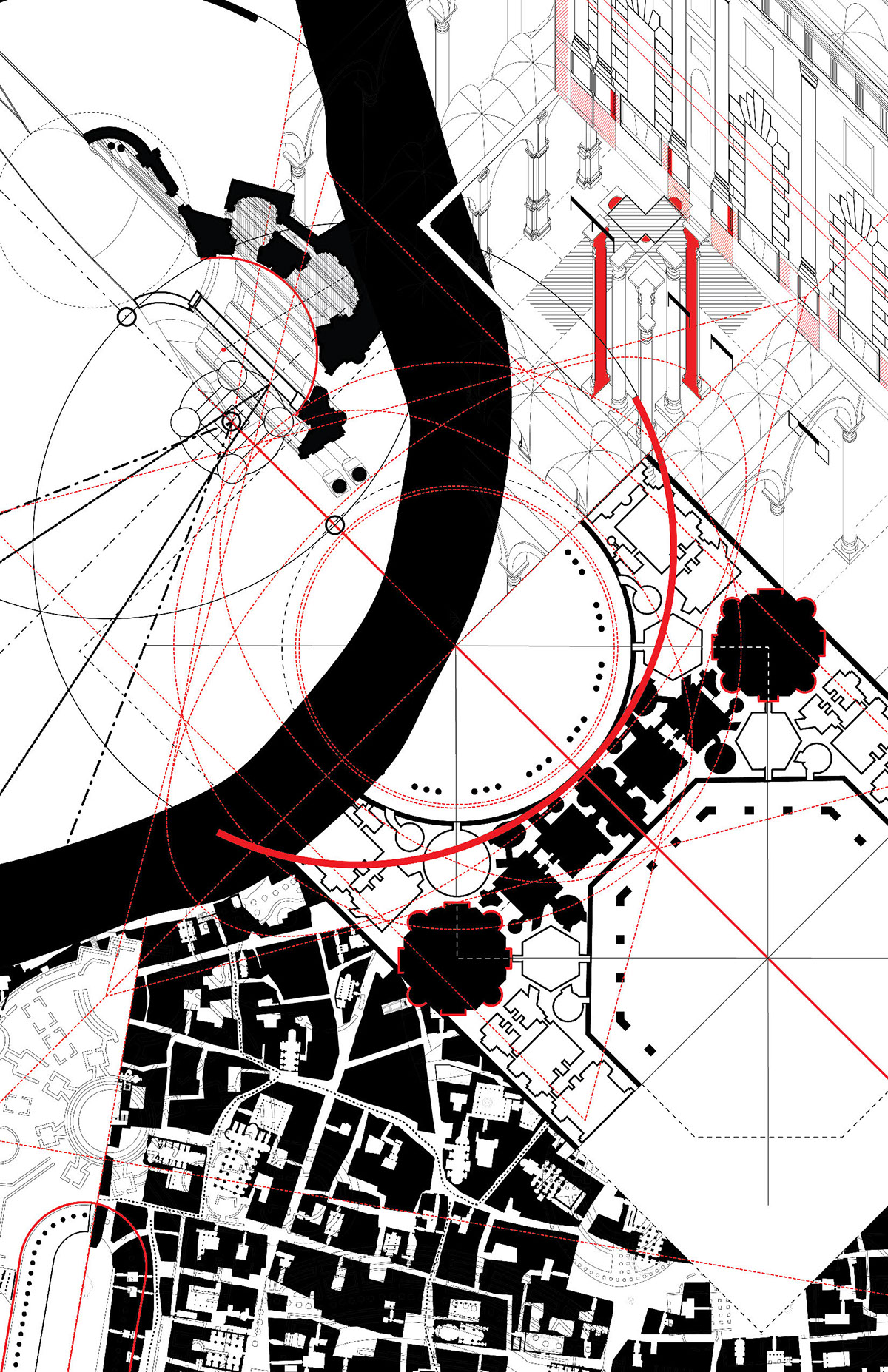A selection of work from Formal Analysis Fall 2015 with Peter Eisenman and Miroslava Brooks.
Teaching Fellow: Wesley Hiatt
Brunelleschi—The Definition of the Subject in Space
San Lorenzo and Santo Spirito – Florence, Italy
The drawing seeks to define the extent to which perspective was used in order to generate a spatial delamination, that is, a central succession that in its apparent flatness and unfolding alters an observer’s understanding of material depth, thus dematerializing the building into its discrete parts (Argan, 113). In order to draw the differences between San Lorenzo and Santo Spirito, a one point perspective drawing must be drawn on a single intersecting picture plane. This will allow for the analysis of the diminution of similarly proportioned elements.
The drawing attempts to define both a spatial strategy between the elevation and changing perspective, the true and perceived size as determined by diminution, and the influence on the size and difference of similar elements in each building.
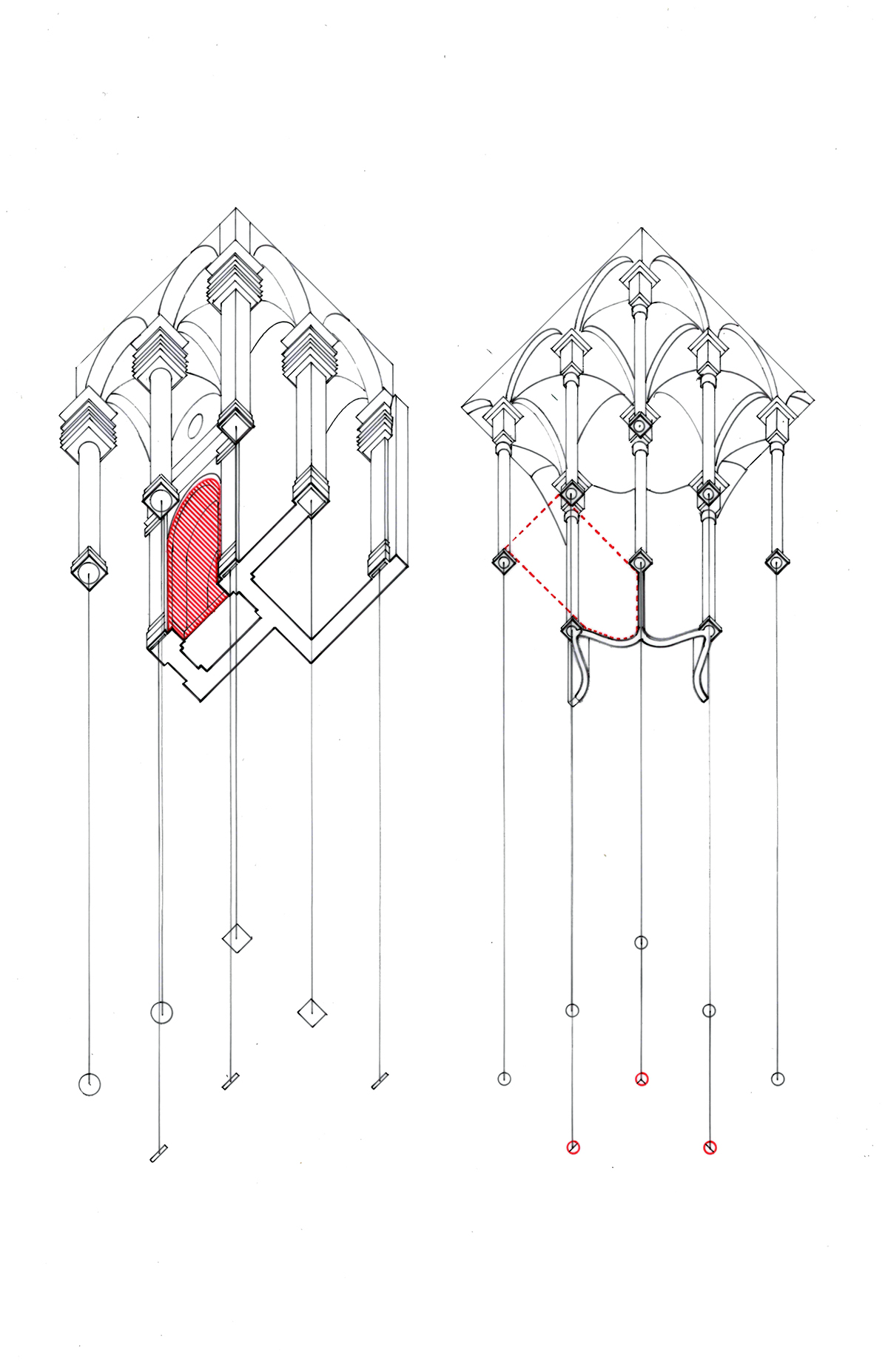
Alberti- The critical relationship between the front facade and the interior facade
Basilica of Sant'Andrea - Mantua
Beyond the implementation of motifs from antiquity, Sant’ Andrea designed primarily by Leon Battista Alberti, manipulates the scale of the building in order to reinforce the importance and significance of the church within the city. This is achieved by the repetition of the deep set triumphant arch (on the facade) to the interior of the church, a phenomenon that almost inverts the mass of the structure. The narthex and the porch have been combined, thus creating a defined space that is neither inside or outside.
Once inside, the removal of the aisle enhances the continuity between processional threshold and that of the implied continuation into each of the side niches. Perhaps, beyond the corner, the lasting impression of the entrance encourages us to imagine a great church beyond each side niche. The arches are used to elevate the space, creating a pseudo-religious threshold, whereas the rectilinear doors mediate between the human body and the grand scale of the church.
The drawing explores Alberti’s masterful, elemental manipulation of scale in order to create a composition that mediates between the doctrines of antiquity and present.
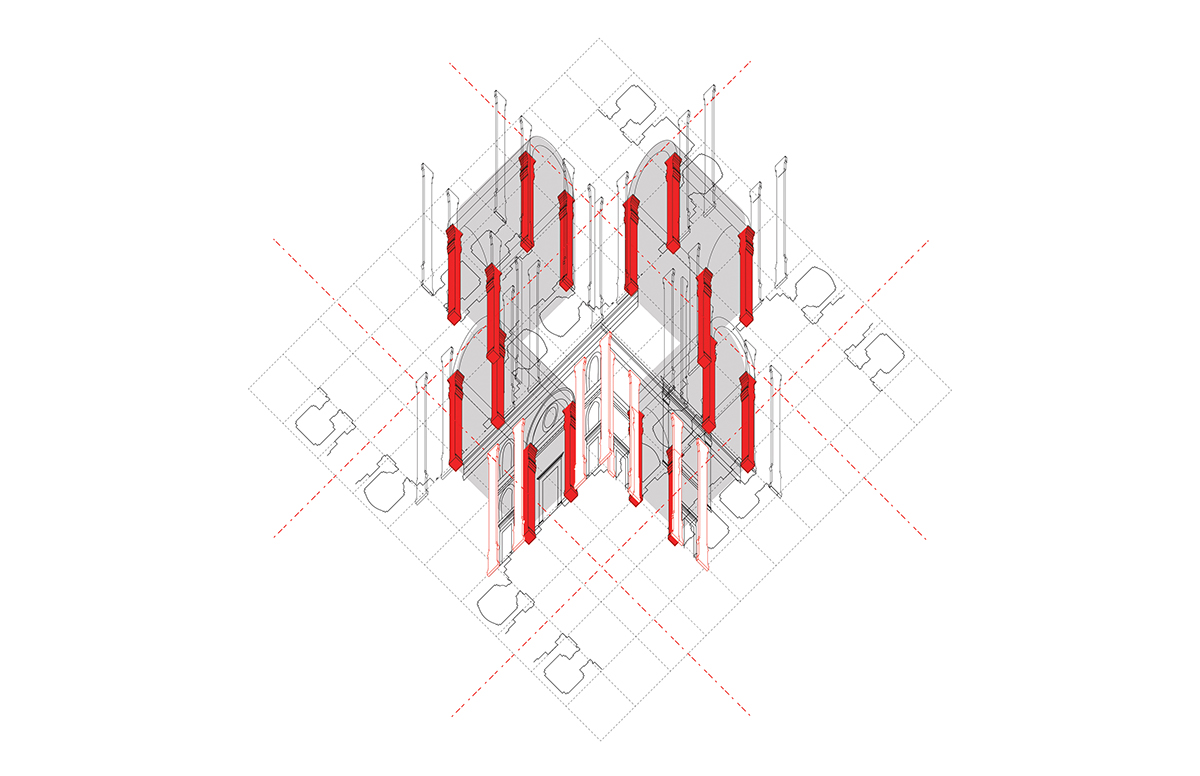
Bramante- The critical difference between the articulation of the corner
Santa Maria della Pace and Palazzo Ducale
Santa Maria della Pace and Palazzo Ducale, Urbino propose, as a conceptual problem, the issue of the corner in sharply contrasting resolutions. This critical difference is articulated by the architects approach to the articulation of the meeting of two surfaces (the walls), insofar as attempting to obfuscate the adjacency of autonomous elements or understanding the corner and the perpendicular surfaces bound to it as one continuous surface.
In Ducale, Laurana identifies the thickness ofthe individual perpendicular structural systems, thus the corner is avoided. This is made clear by a void made evident by the two almost-corner pilasters. Further, the illusion of continuity is truncated by the perceivable depth of the structural corner. In contrast to this, in Santa Maria della Pace, Bramante is able to achieve continuity both in the articulation of the similar depth of the corner column(s) as in the bay, but also by purposely occupying the corner with a fragment of the ionic capital. It is a fragment that does not belong to either perceivable surface intersting one another, but the corner itself.
In order to draw this critical difference, the corner of each project will be inverted to articulate a regard or disregard for the conceptualization of an interior facade. Thereby discussing the architect’s’ understanding of a typical facade turned inward - a displacement of the corner that exists between inside and outside.
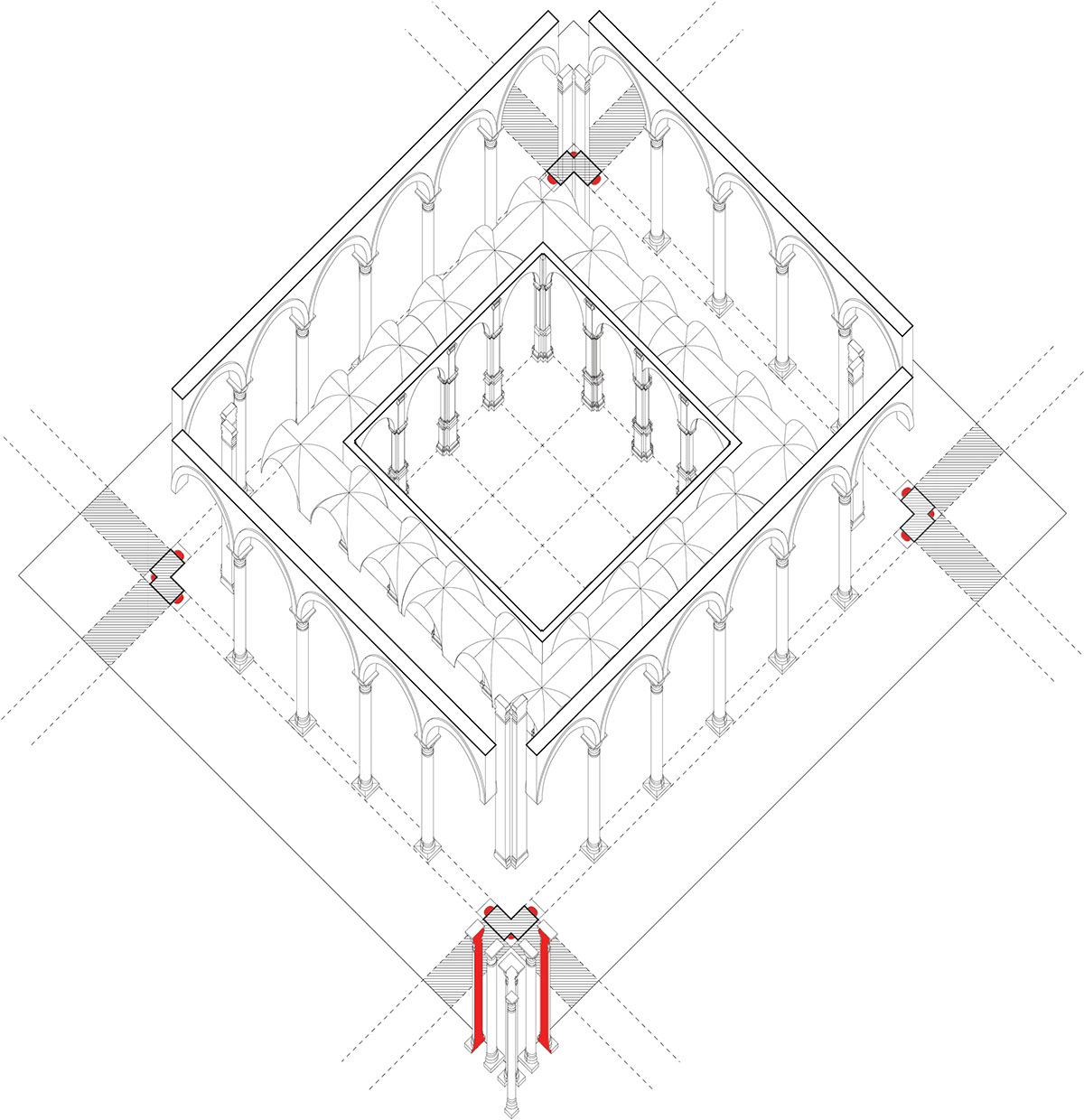
Serlio - A palazzo invention
A Palace for a King within a City
A Palace for a King within a City
Serlio’s many speculative constructions provide a revelation about the relationship between interior and exterior, and interior to interior. It is the use of the poche that brings forth the separation yet concentration of these conditions. Contrary to many of the works we have analyzed previously, in the work of Serlio there is a formal distinction, a break in the reciprocal relationship between the expression of internal elements to the facade, and vice versa.
Like the city in which this palace is built, not yet all functions have been determined (or at least noted in the plan). The poche, as a membrane, holds many disparate functions together into a harmonizing form. It is this tension, found in the “in between” where space is broken and reconfigured. Yet, paradoxically, this is only perceivable in plan, an architectural document. It may be here that the architectural drawing, providing the intimate method of relational projection strategies, becomes a method for the conceptualization of a new type of space by virtue of drawing.
The analytical drawing explores a part to whole relationship, and if to an extent, the poche as a new subtractive method of conceiving space weakens or strengthens the relationship between form and function, or can they be one in the same?
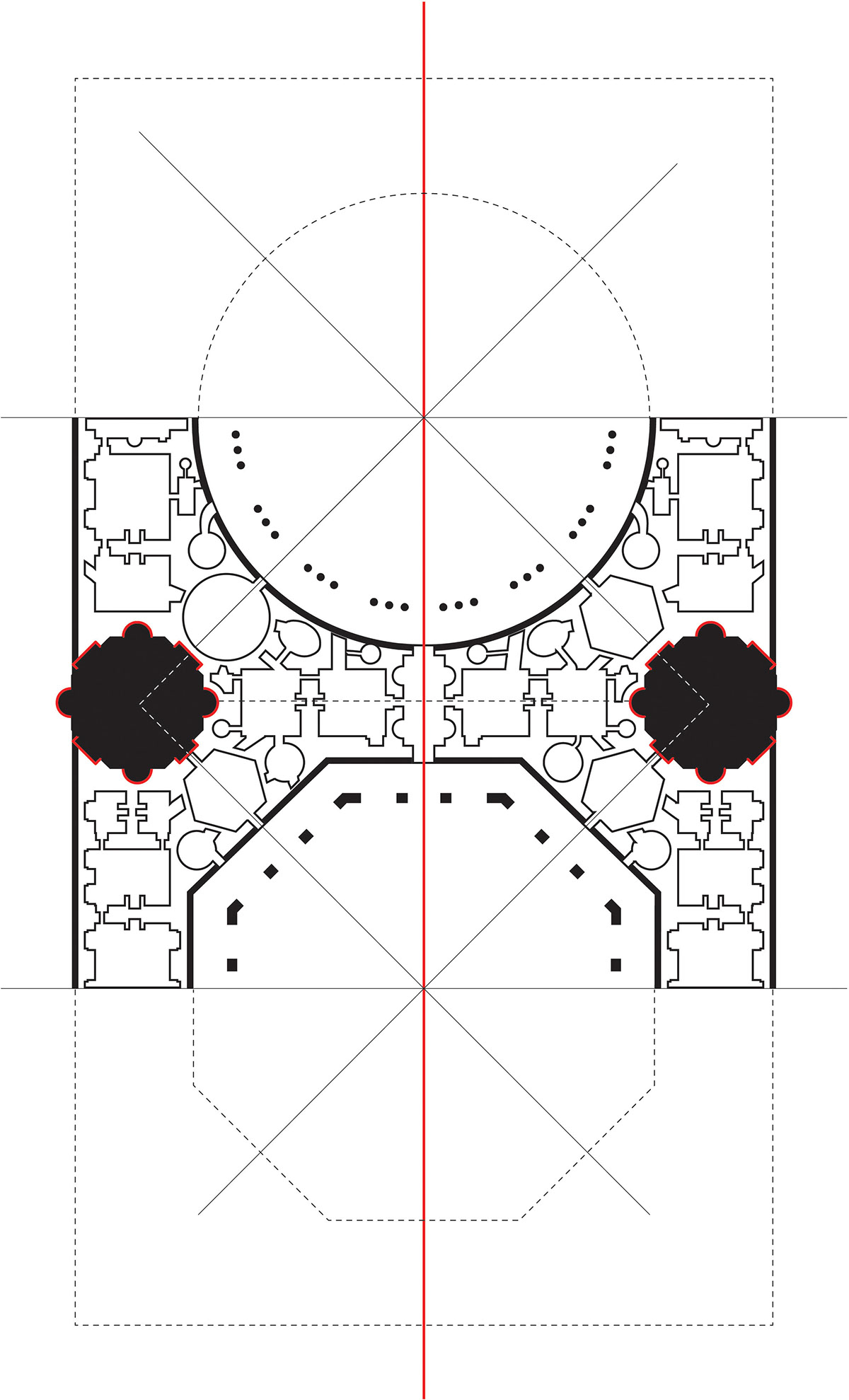
Romano - Analyze the facade
Palazzo del Te, Mantua, Italy
Palazzo del Te, Mantua, Italy
The Mannerist masterpiece of Giulio Romano, Palazzo del Te in Mantua, exhibits a rebellious and playful attitude of space and material in perpetual turmolt. Each facade alludes to the idea of symmetry and a fixed center. On the north facade however, although the three-arched entryway suggests, or reinforces a centrality, the mass of the facade slips beyond its pilaster frame. An expansion reinforced by the pulling of the niche in the nearby bay. This, in contrast to the right side of the North elevation that enjoys a constricting composition of narrow niche, and framed facade.
Beyond a horizontal slippage, there is a vertical compounding of parts, a suggestion of a squished second story made evident by false windows, further elaborated by the introduction of two “off-axis” windows within the triglyph. There is a tripartite composition both on the horizontal and vertical axis of each facade, bounded on top by a regular cornice that runs across each elevation, only broken by a pediment on the East facade. In addition to the axial freedom, depth of elements is introduced. The rustication and perceivable depth is used as “cutting” elements that in their own freedoms, make event the forces that act upon the facades.
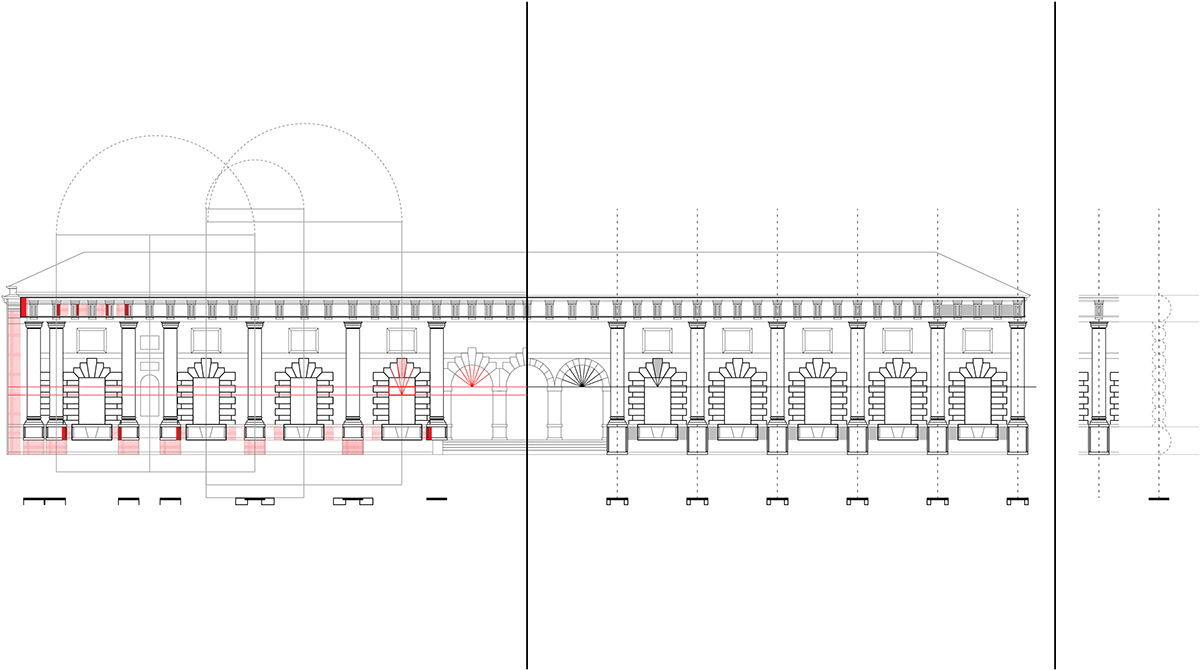
Borromini
Sant’ Ivo and San Carlo, Rome, Italy
“The effectiveness of baroque,” Wölfflin states, “depends on the stimulating quality of a formlessness which first has to be overcome.” Borromini’s use of a base geometry, and the operational narrative, suggests a more complex narrative between the tension between architecture and its context. For example, in San Carlo, a corner lot, Borromini simultaneously attempts to maintain a clear figure in plan, separate from the exterior condition of geometrical forces acting in opposition. Borromini lays down the distortion of rather simple base geometry: two triangles of with a shared based with superimposed circles. This distortion, say tension, is exaggerated by the final plan resolved as an oval, edges distorted as they mediate between interior and exterior.
In contrast, the plan of Sant’Ivo, is drawn absolute. A base geometry of two superimposed triangles forming a star, binding a circle. It’s only perversion are the niches that have been carved from the poche. This, perhaps, an allusion to the exterior force of the courtyard pushing in, manifested as a concave facade.
Whereas the exterior facade of San Carlo acts in opposition to the interior geometry, presenting a tension, the geometry of Sant’Ivo is resolute, obscured and made imperfect only by its niches. Borromini geometry in Sant’ Ivo and San Carlo: points of origin for arcs -central versus displaced, regular versus irregular, circle or ellipse.
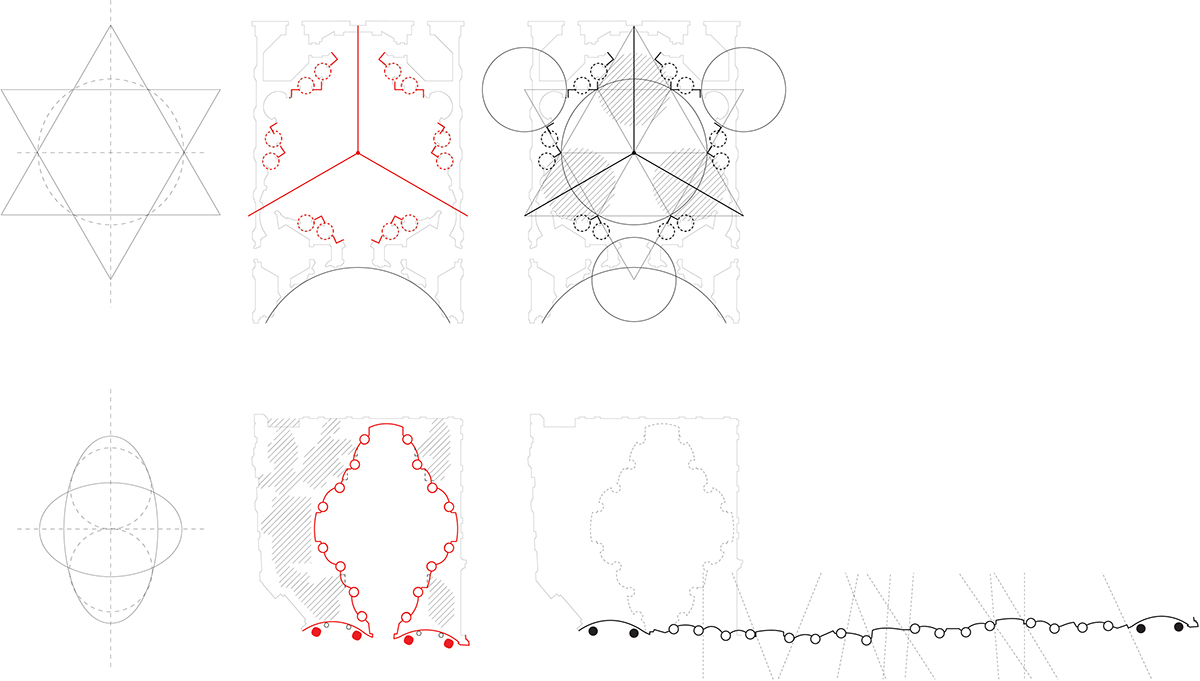
Bernini and Rainaldi
Santa Maria in Montesanto and Santa Maria dei Miracoli Piazza del Popolo in Rome
The drawing seeks to define the way in which Bernini, followed by Rainaldi, addressed the axial relationship of the seemingly symmetrical churches to their respective sites. A composition which defines the entrance of the Tridente from Piazza del Popolo.
Organizationally, both churches follow a similar structure. Aligned on the major axis is the porch, a compressed narthex, side chapels, and the most predominant element: the altar. On the left, Santa Maria Monte Santo (1662-75) employs an oval shaped ground plan. The separation of column and wall suggests a church that is purely baroque: defined by a continuous surface. Therefore, the church relies on a dislocated center, via a centrifugal force to establish a relationship to the piazza. The decentralization of the plan is reinforced by the almost symmetrical poche of the side chapels, which obscures a cross axial relationship.
In contrast, on the right, Santa Maria dei Miracoli (1675-79) uses a circle shaped ground plan. In contrast to Monte Santo, the columns of the side chapel rival that the prominence of the side chapels. The rhythmic sequence of solid-void relationship of near equal weight propose, in conjunction with the circular plan, a centralized, centripetally defined plan. Moreover, the major and minor axis are reinforced by the placement of entrance to altar, and larger side chapels that mirror one another.
Although very different in solution, both churches sought to address the fundamental problem of orientation in church design.
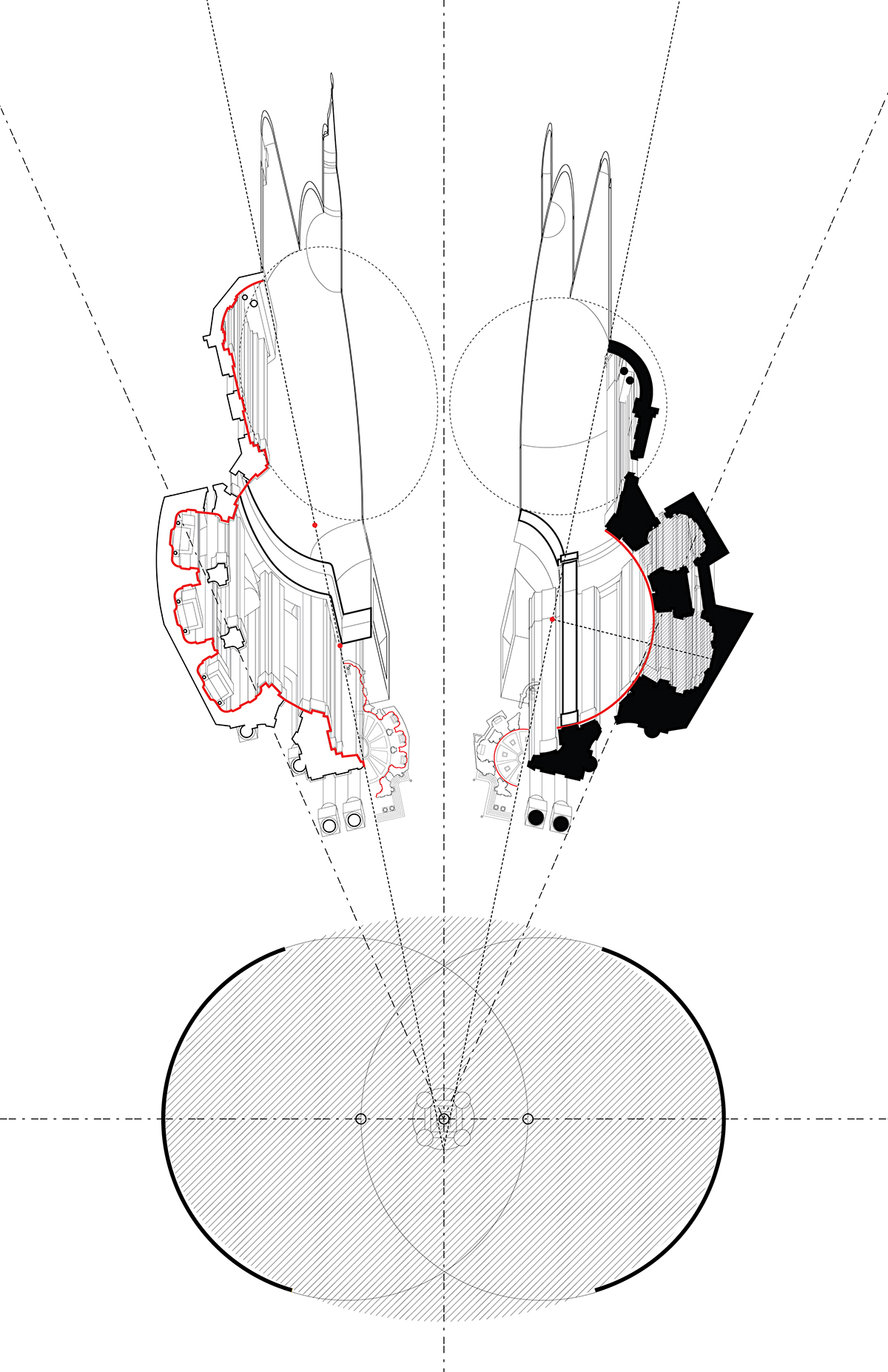
Nolli and Piranesi - Figural Space as Ground
Nolli: Map of Rome – Rome, Italy 1762
Piranesi: Campo Marzio – Rome, Italy
There is a distinct difference between the Map of Rome completed by Nolli and the Campo Marzio drawn by Piranesi. Each architect sought to draw the relationship between the urban scale and the architectural scale. In order to describe the relationship of key structures and urban spaces to the entirety of Rome, Nolli leveraged their ancient significance against a subtractive representation of the urban fabric. This can be seen as the representation of ground defined within figures that draws a relationship to the tenuous ground network outside the larger figures in plan.In contrast, Piranesi sought to obscure (possibly) invert the role of the figure ground relationship by placing as much emphasis on the architectural articulation of elements in order to fabricate a phantasmagoric network of figural space (Gestalt). By doing so, the elements and the space they define become equally as significant. Piranesi’s drawing of the Campo Marzio has heightened the significance of architecture and the city: a part of, yet always distinctive.
The drawing will explore the formal and compositional potential of these two types of space-making drawings. By overlaying Campo Marzio on the Map of Rome the examination of additive and subtractive space as it relates to an axial generator, and how each architect embraces or denies a relationship between internal and external order.
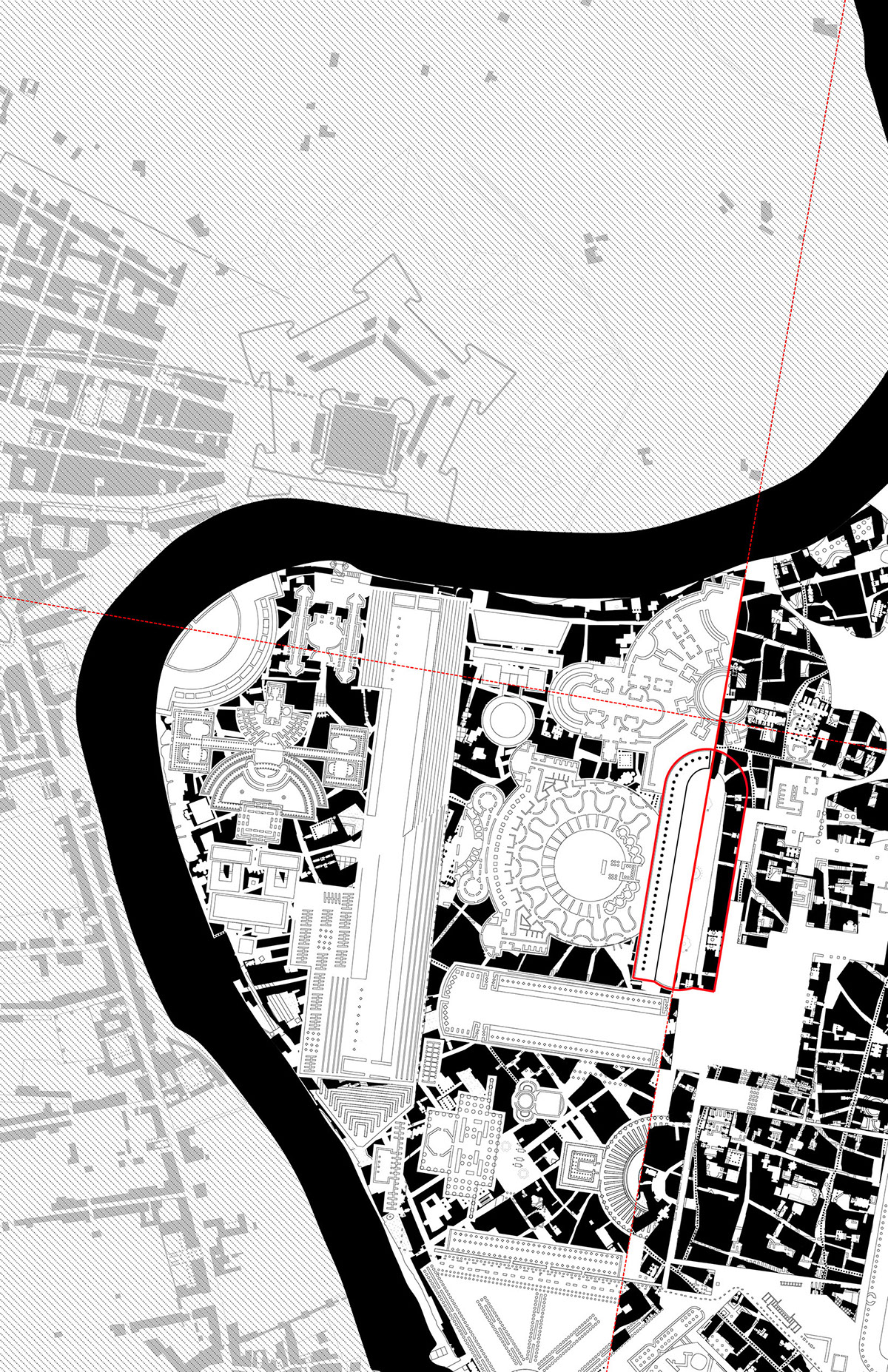
Contest Drawing
