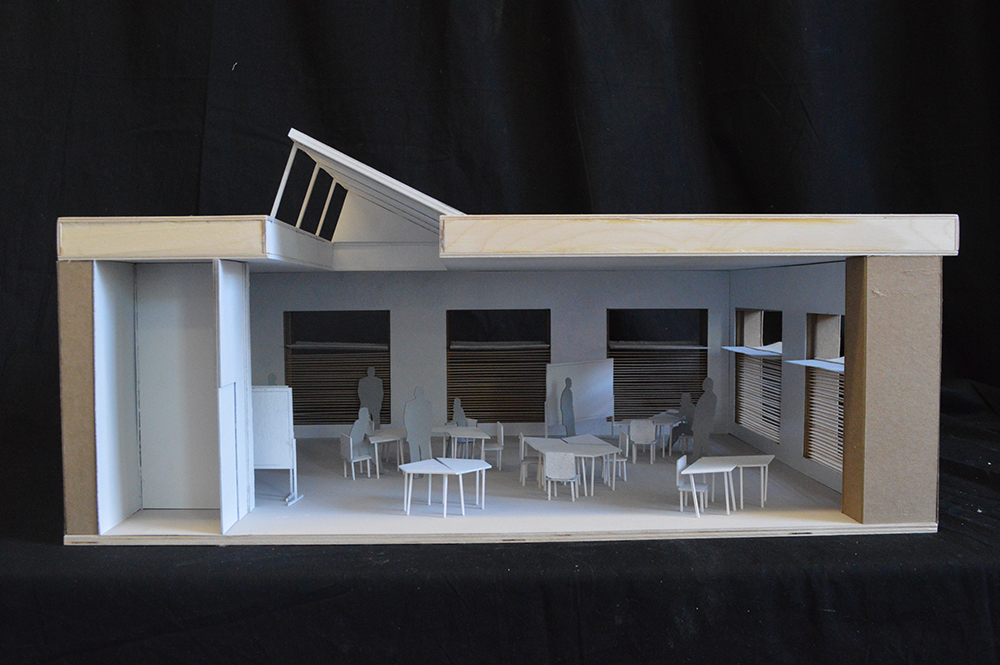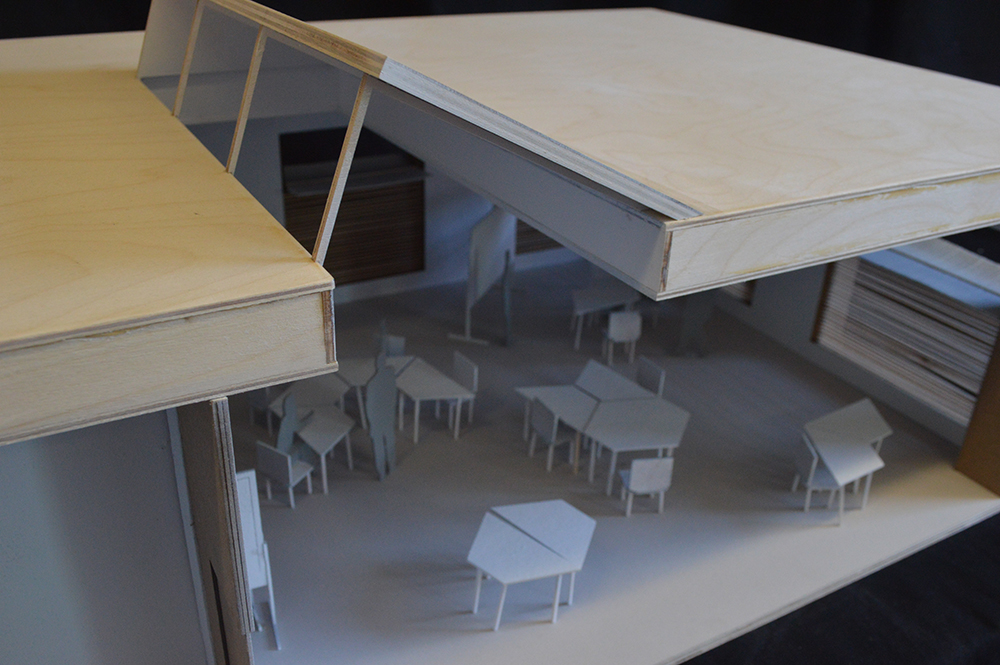Hanson Cheng; Nicholai Go; Sarah Hadianti; Tai Shaw; Brandon Wang; Andrew Yon
Environmental Design II
Spring 2015
Dr. Tarek Rakha
Architecture and education are inherently linked. More specifically, the design of a classroom or other programmed space can impact students’ academic progress. A 2012 joint study between University of Salford SBE and architecture firm Nightingale Associates found that classroom design attributed to a 25% impact on academic progress. There were 10 variables ranked in the study, 5 of which—color choice, complexity, flexibility, connection, and light—had the most profound effect on creating a better learning atmosphere. This project focuses on 2 variables: quality of light and flexibility of programmed space.
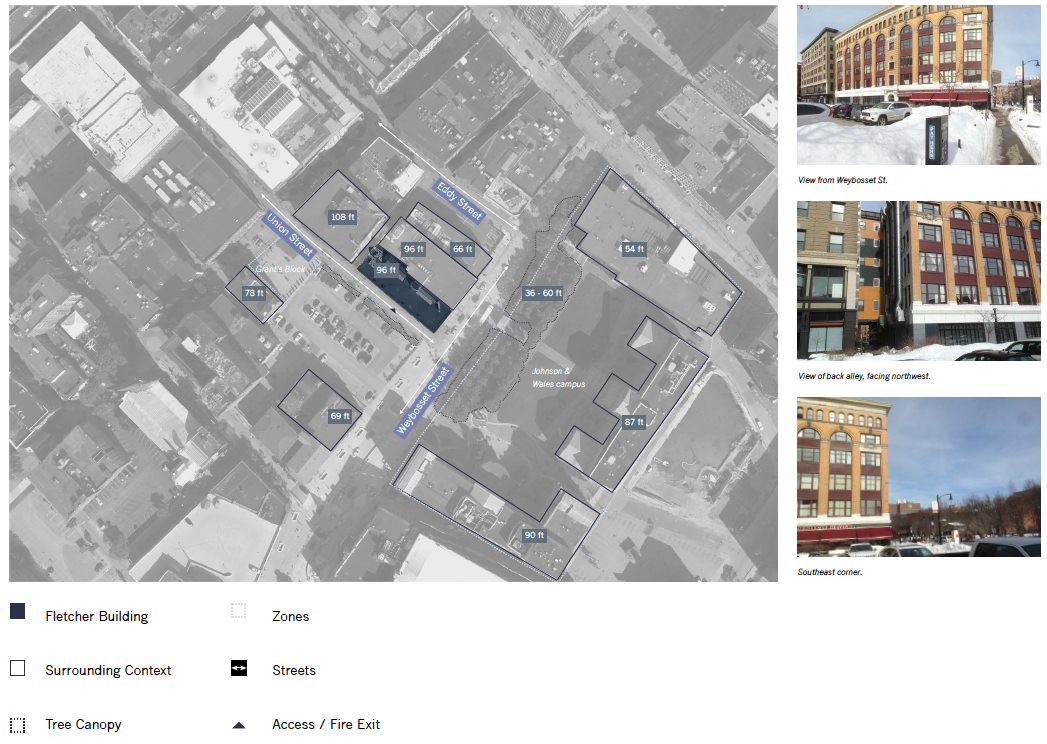
Fletcher Building and context.
Fletcher Building is a multi-disciplinary studio at RISD including Sculpture, Painting, Glass, and Printmaking, and orients southeast. Students have indicated many occupancy comfort flaws such as high glare, overheating, and lack of natural light that negatively affects the building’s overall performance. Our team tackled these issues through two means: a facade louver system—allowing occupant control of glare while allowing natural light to enter—and a skylight system—allowing deeper spatial penetration of light.
Using DIVA for Rhino as the main metric for designing and measuring the described variables, our proposal went through many iterations of lighting type and design, occupant control, lamp selections, and planning the programs. We chose the 6th floor of Fletcher Building, using its two south-facing facades and ceiling as potential interventions.
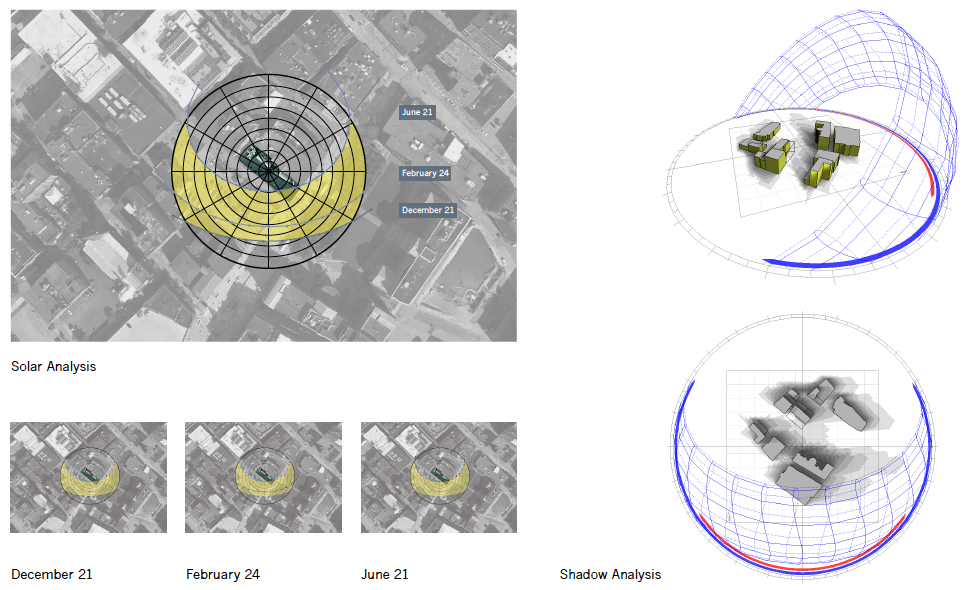
Fletcher Building climate studies, solar and shadow analysis.

Existing conditions: DIVA HDR visualization.

Existing conditions: DIVA false color visualization.
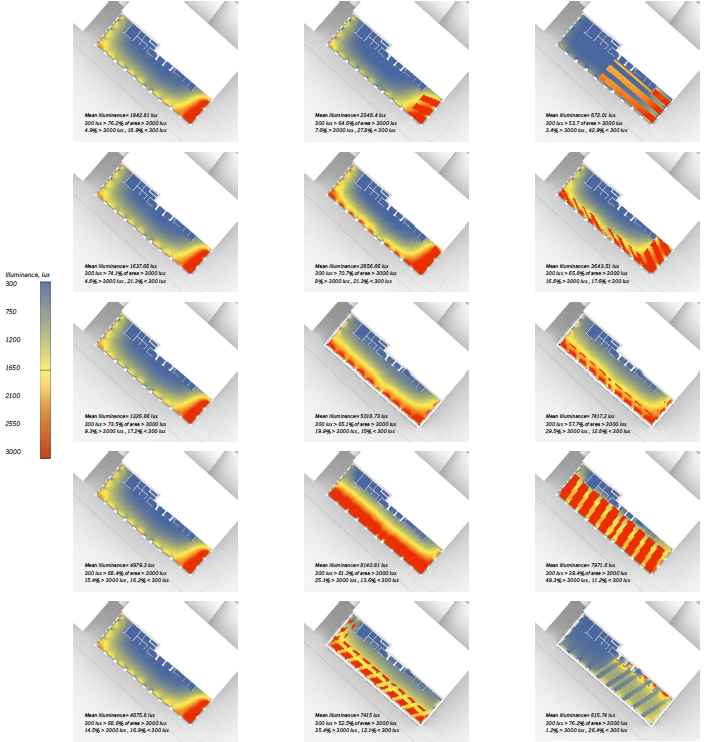
Existing conditions: DIVA plan irradiance visualization.

Final design: 3 natural light interventions—north-facing skylight, "eyelash" light shelves, and louvers—with moveable furniture for flexible spatial programming.
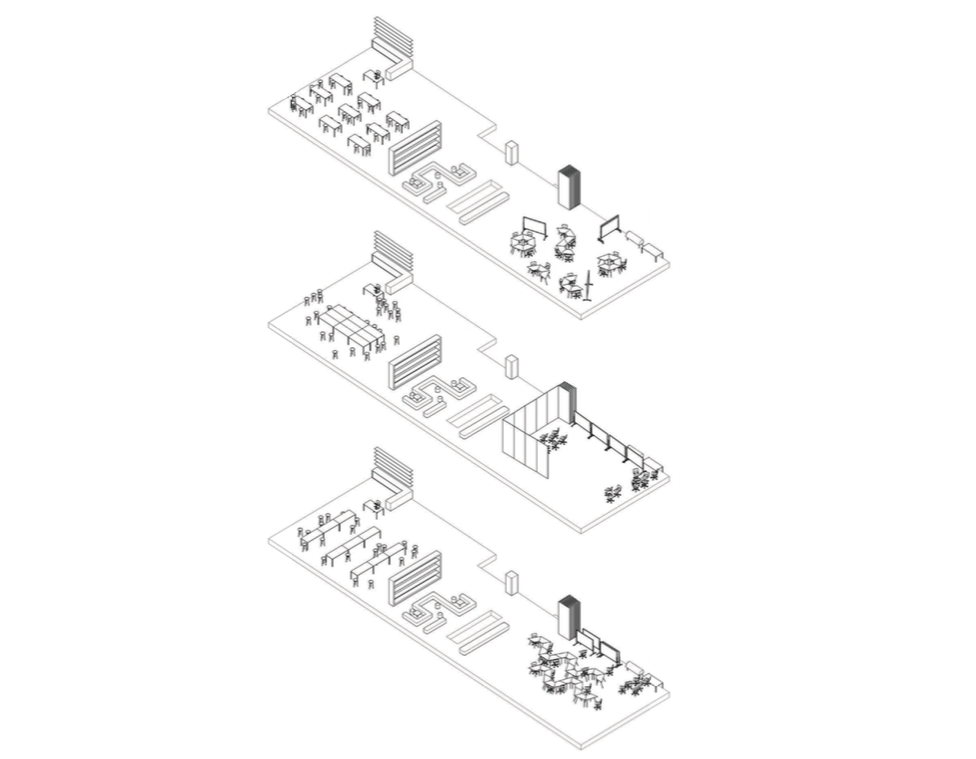

Final design: HDR and false color visualizations after design interventions. The natural light is much more controlled, being both reflected up towards the ceiling and further back towards the northeast wall of Fletcher. This relieves glare and overlighting from the work plane.

Final design: fish-eye glare visualization.
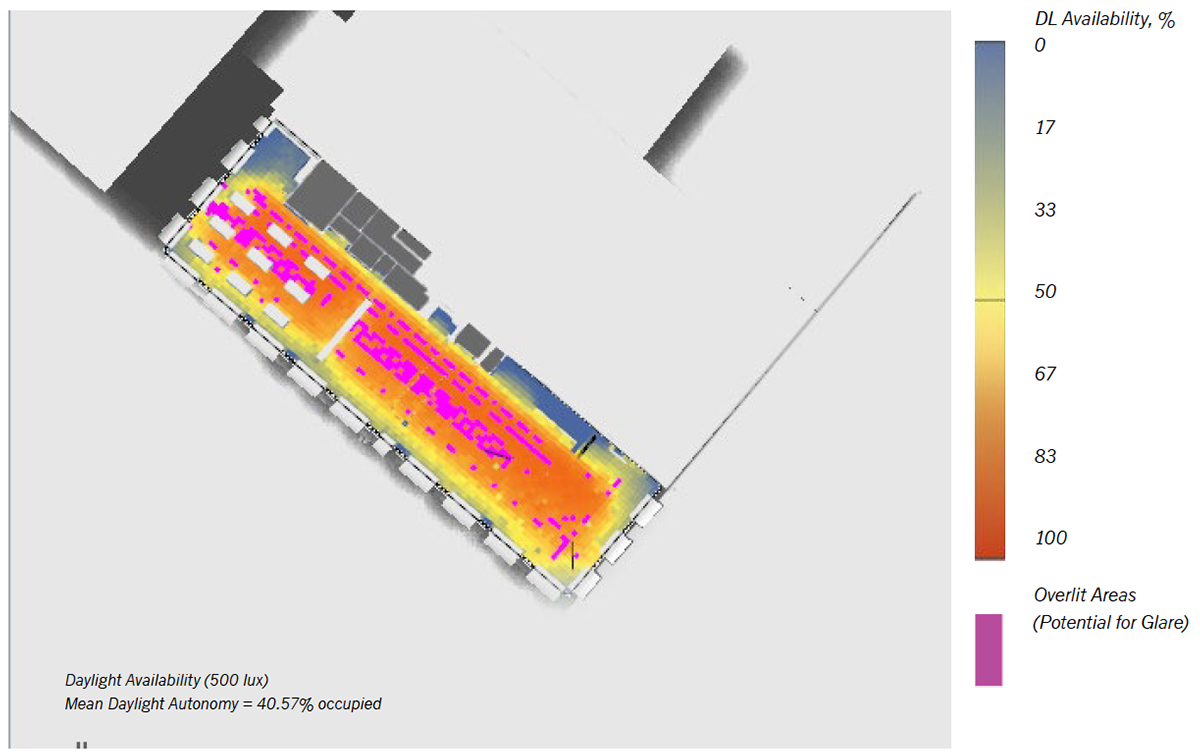
Final design: daylight availability visualization. This metric measures the spaces that can function through natural light alone at a threshold of 500 lux. This visualization shows a very controlled and evenly distributed space in terms of light, with few localized overlit areas.

Final design: artificial lighting scheme with 3 different types. Recessed 2x4 lamps over the workstation and kitchenette areas, wall sconces to illuminate the northeast wall, and hanging strip lighting for the general work area.

Final lighting design: simulated visualization of artificial lighting.

Plan and sections of final lighting scheme.
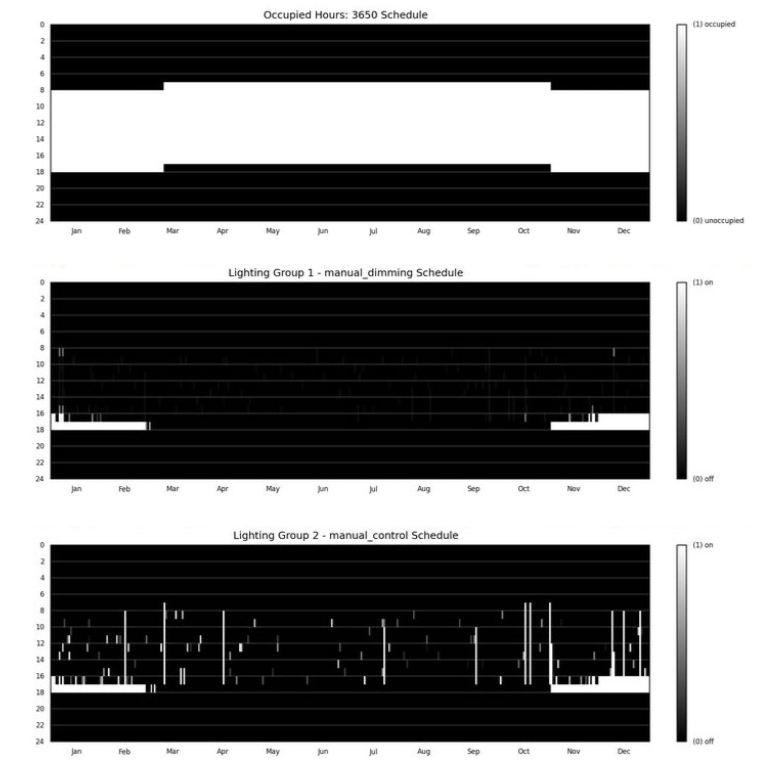
Occupancy-controlled lighting schemes. These visualizations indicate how little the user would have to adjust lighting throughout the day and year. Only at the beginning and end of business hours would there be interaction. Otherwise, the natural light is more than sufficient for work purposes between 9am and 5pm.

Final model: 1:20 scale.
