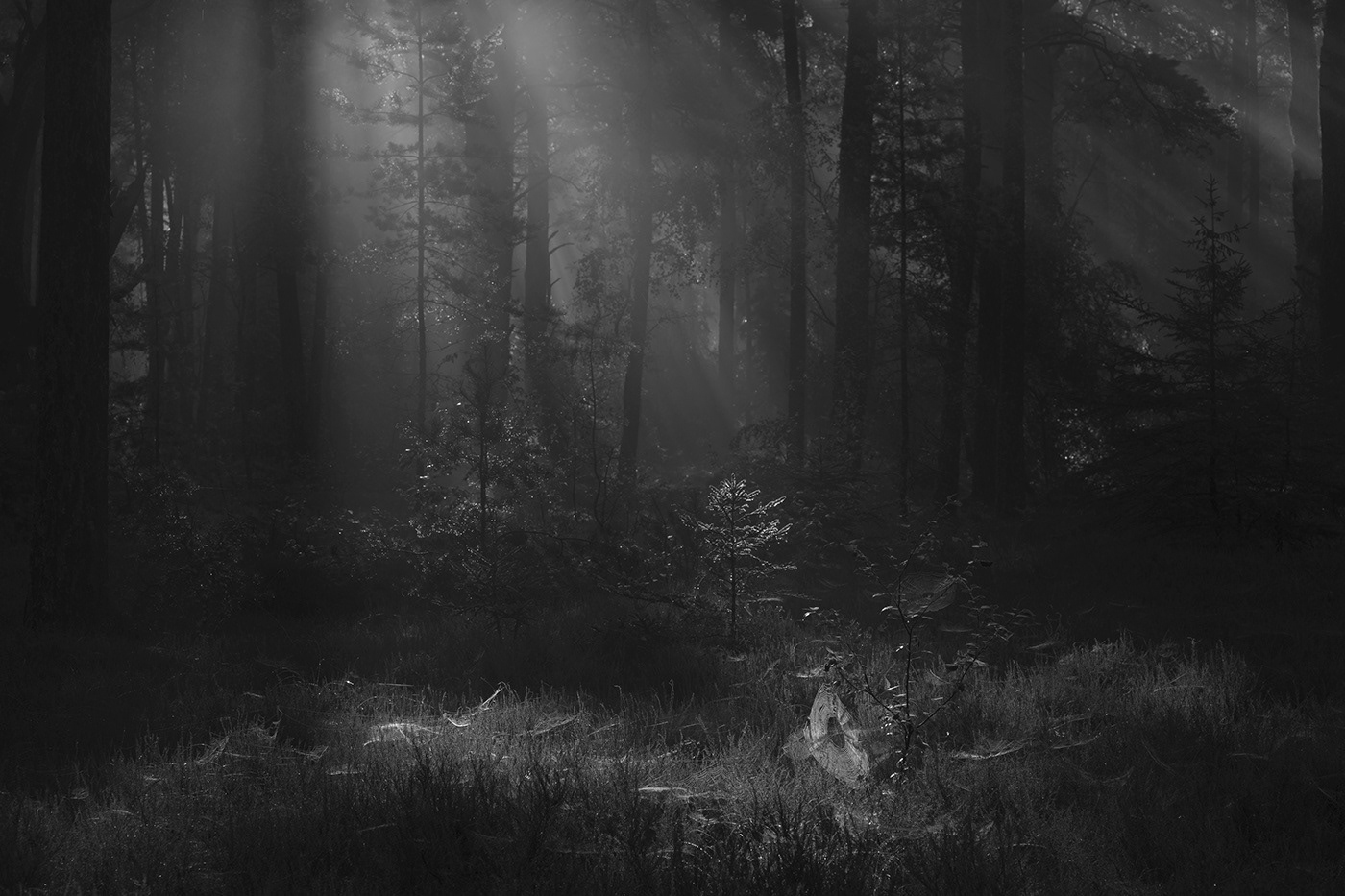This studio was sponsored by General Electric (GE) to design one of their lots in Olneyville, Rhode Island that was previously used to manufacture the base for their lamps. The GE complex is at a watershed moment in its history. Like the surrounding neighborhoods of Olneville and Valley, where the warehouses and mill buildings of the Industrial Revolution have found new life as artist studios and housing, the site is poised to serve as a model for sustainable urban development.
The studio involved the public in the design process through public charrettes and conversations. It involved a unique collaboration between RISD students, public officials and key stakeholders, and GE. Students needed to balance the needs of both GE and the neighborhood to develop a masterplan that was both feasible and creative. In support, the process included a financial pro forma to gauge feasibility of investment.
Public Charrette: Learning from Stakeholders
During the public charrette, we learned the needs and wants of various stakeholders, with one standing out the most. One of the neighbors that I had the pleasure meeting conveyed the idea of self-sustainability from his unique perspective. He wanted self-sustainability not only from an environmental standpoint but also as a means to live without being affected by the fluctuations of both the economy and the government. This kind of need inspired me to look at self-sustainability from a different perspective which brought me to my main concept of wellness autonomy.
Site Analysis
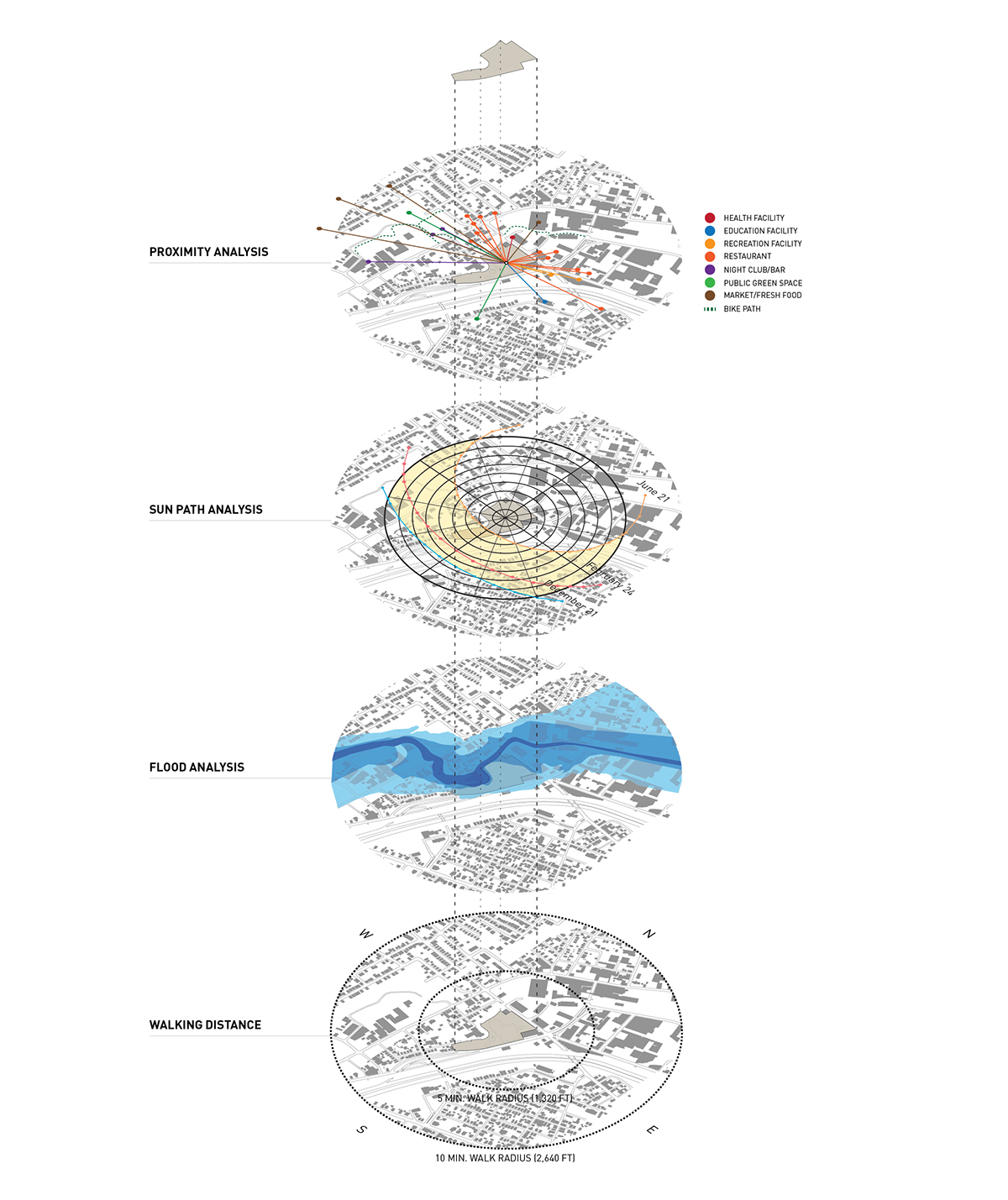
Through site analysis we learned that the site is vulnerable to rising flood levels. The adjacent highway and railway contaminates the site with both sound and air pollution but also provides strong visual access. It also receives an unobstructed access to sunlight and wind. As seen with the adjacent program proximity analysis, the site has a high number of adjacent restaurants but lacks other programs that promote wellness.
Main Concept: Wellness Autonomy
Wellness is defined as a complete state of health that is comprised of physical, mental, emotional, intellectual, social, spiritual, occupational, and environmental. On the other hand, autonomy is the capacity of a rational individual to make an informed, un-coerced decision. I believe that when you create a place where all human needs are met through wellness, you can create a place in where people have independence and freedom, which brings forth autonomy. From this. I then decided on programs for the site that meets all the different levels of wellness at multiple points.
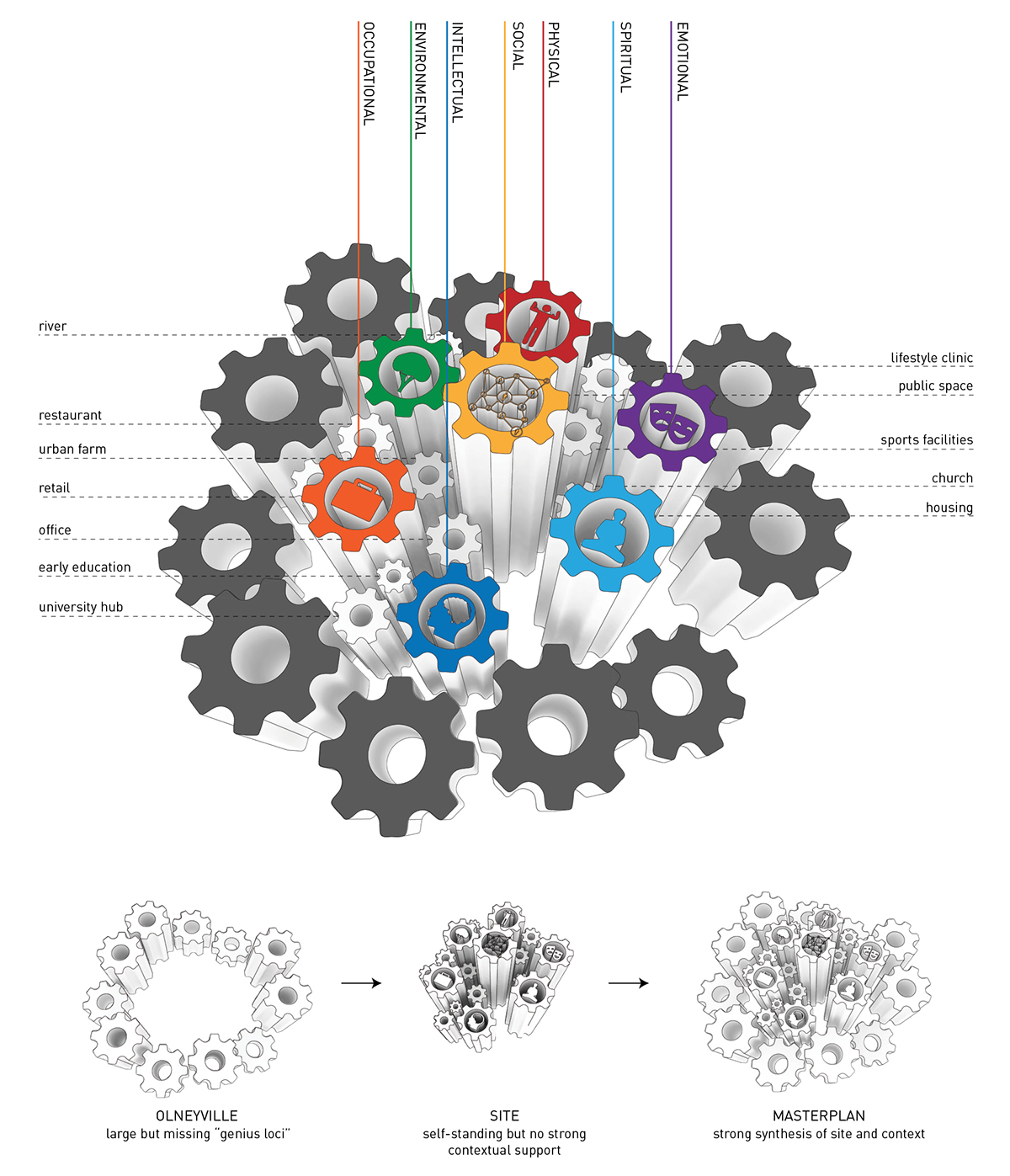
Masterplanning Scale
To achieve complete wellness through masterplanning in an urban design scale, I came up with several key strategies. First is to create a self-sustaining masterplan that supplements the existing amenities in Olneville achieved through a complete wellness system that drives use and adjacency. Second, create iconic visual street frontage at undesirable street edge by Harris Avenue, which adds value to the property. Third, blur barriers between private and public space through layers of access which connects all buildings within the site. Fourth, design multi-use spaces that are usable for all seasons to maintain street life throughout the year. Last, is to use the river as a wellness asset by creating a natural transition of spaces from river to work and living spaces.
The different phases of the project is based on the concept of creating need and then supply. It is important to build the amenities prior to housing not only for pre-selling purposes and cash flow but also for sustainability.
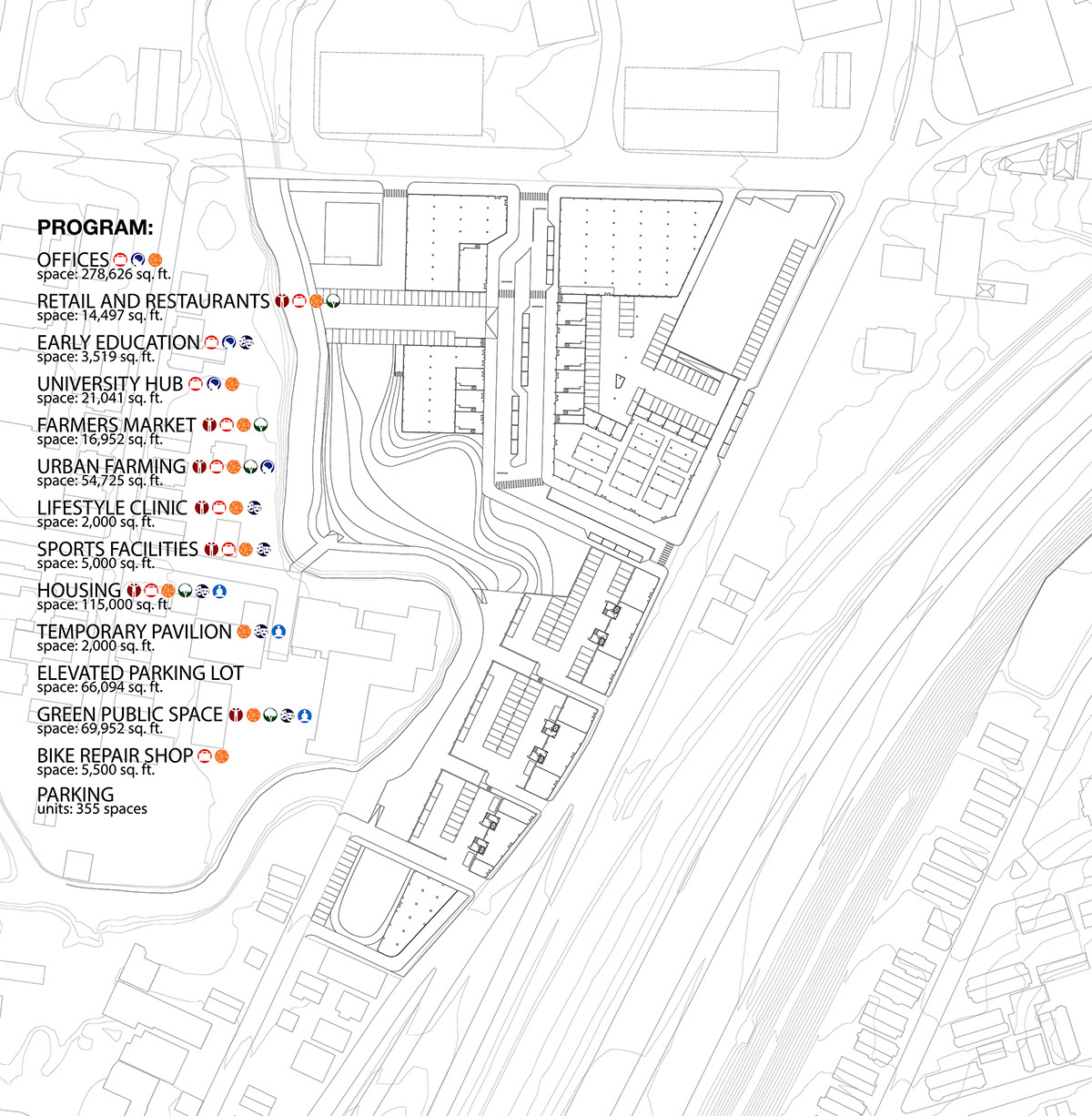
Architectural Scale
Can you create spaces that make people healthier? This later part of the project aims to explore how the architectural scale can further cultivate wellness, activating all aspects of it including: Physical, Mental, Social, Environmental, Spiritual, Occupational, and Intellectual. Form-making is driven by the idea of health at a universal level but is still grounded with the tectonic of Olneyville. Form and program is be further supported by using modern materials with better environmental impacts, but like the tactic of form-making, is still grounded with traditional construction methods within Olneyville.
Landscaping Strategy
There are three types of outdoor activities: necessary, optional, and social. Combining these three creates a good environment in where a broad spectrum of human activities are possible. There has to be a mixture of high and low intensity contact with other people. Experiencing other people represents a colorful and attractive opportunity for stimulation which promotes wellness.
These different types of activities are choreographed using the concept of the path, which was used as the driving force for where program and public space were defined. It is self-generated using constraints of ingress and intersections.

According to research, the path can be used in a variety of ways to promote wellness. For examples, tightening and expanding the path creates different levels of public congregation and range of intimacy. Alternative paths make daily commute less monotonous by offering opportunities of discovery. Different changes in elevation promotes exercise. The path should offer seating as moments of rest and respite but also places for people to gather. Seating should be at the edge of path with some sort of enclosure and shading. Paths must be exposed to different views from both private and public areas to promote safety.

Summing up all the parts derived from the research, the path was designed to promote wellness. Space and place grow outward from the path which were programmed according to the nature of the space.
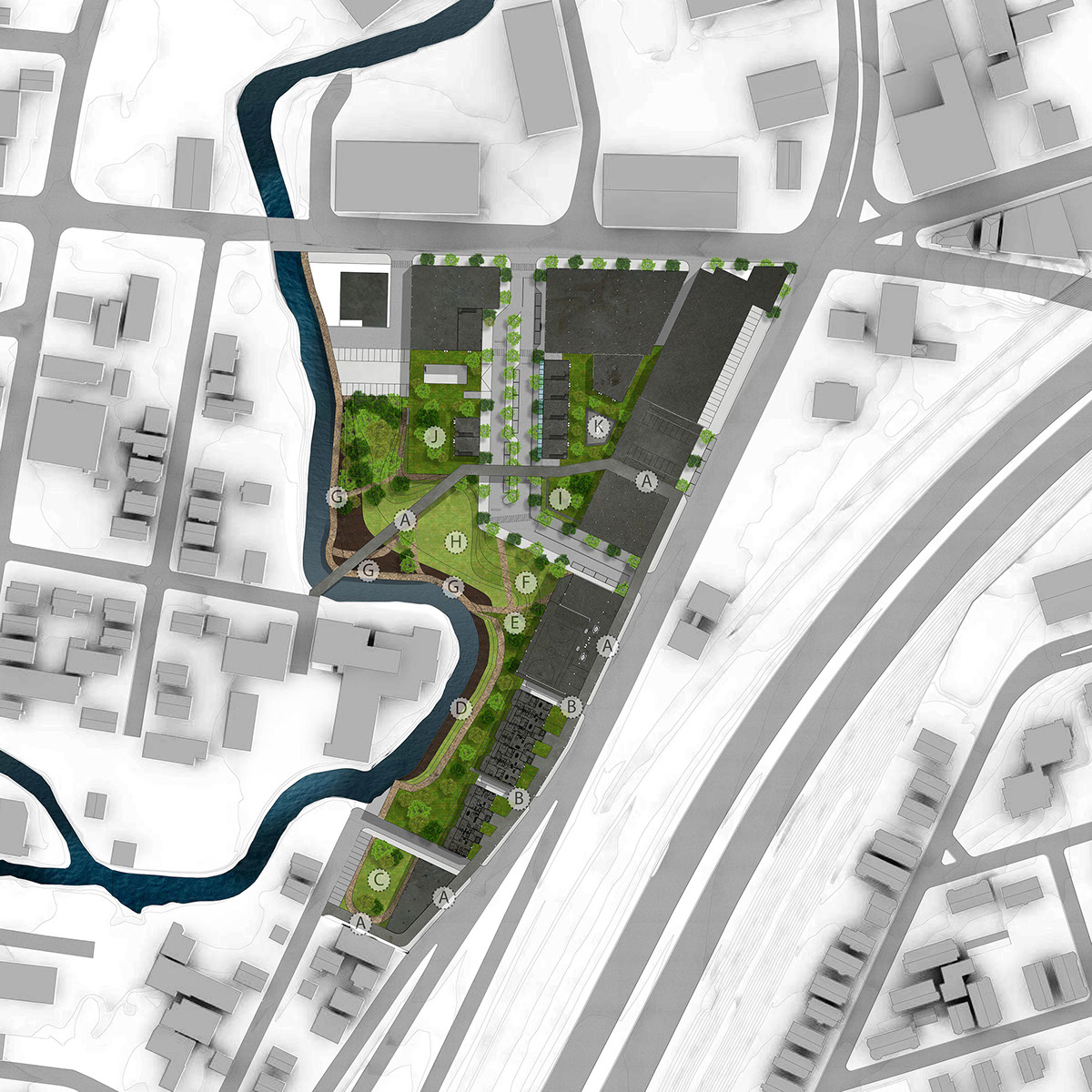
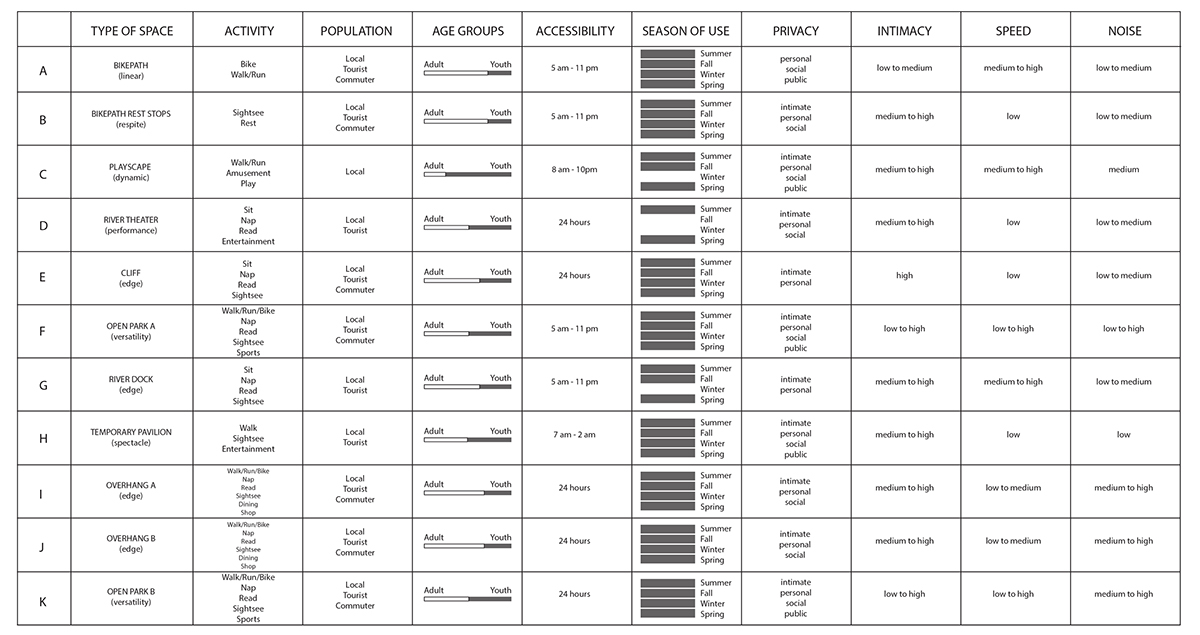
Housing Strategy
Design for the housing complex is driven by the initial concept of wellness. Using areas of different speeds and levels of privacy, interior life is dynamic and complex which promotes physical, social, and mental health.
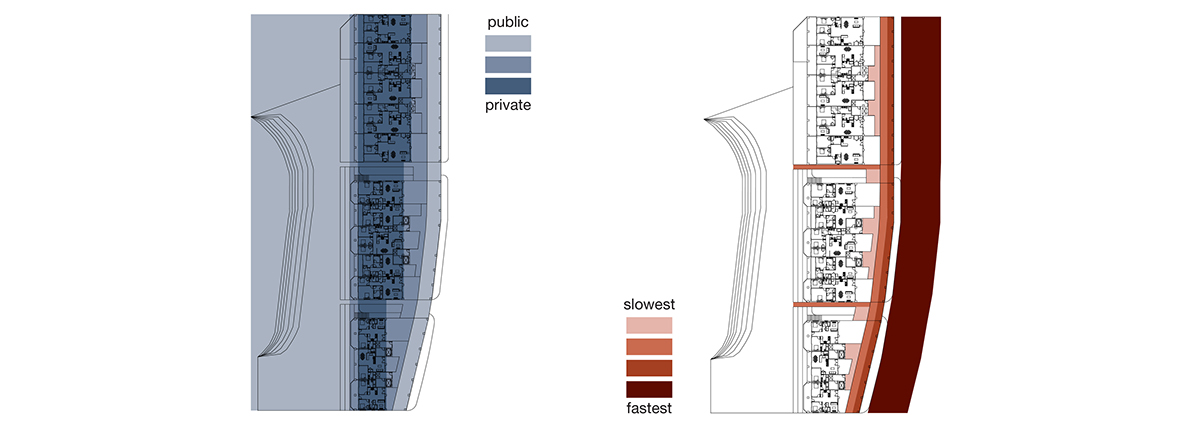
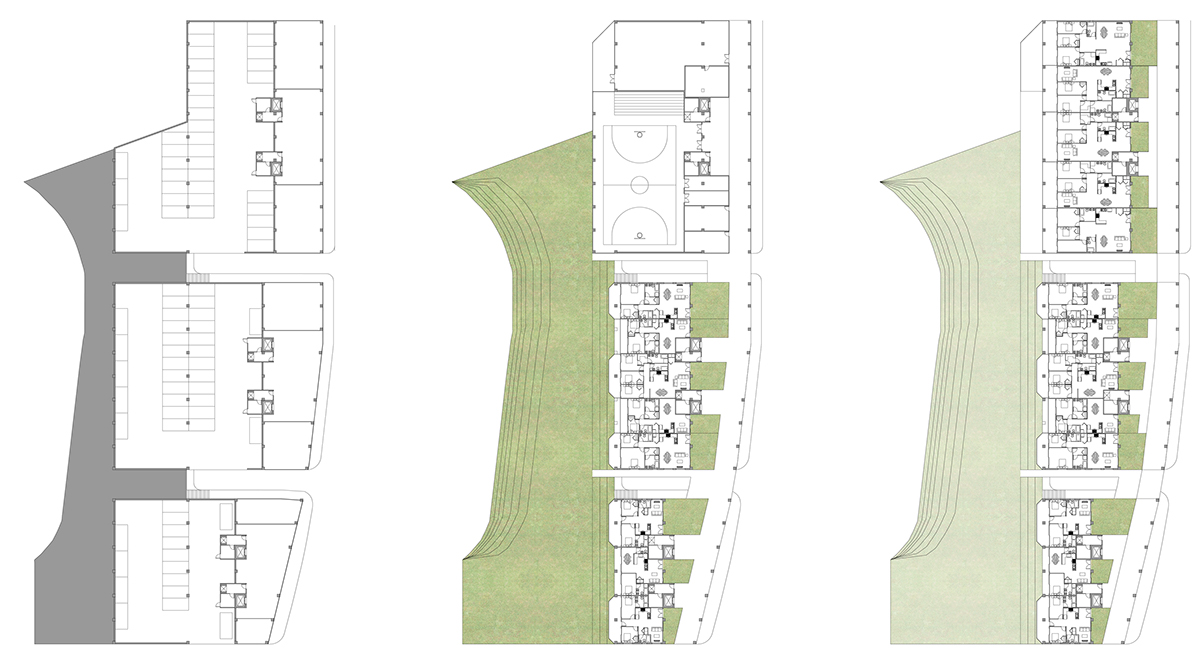
Housing Floorplans
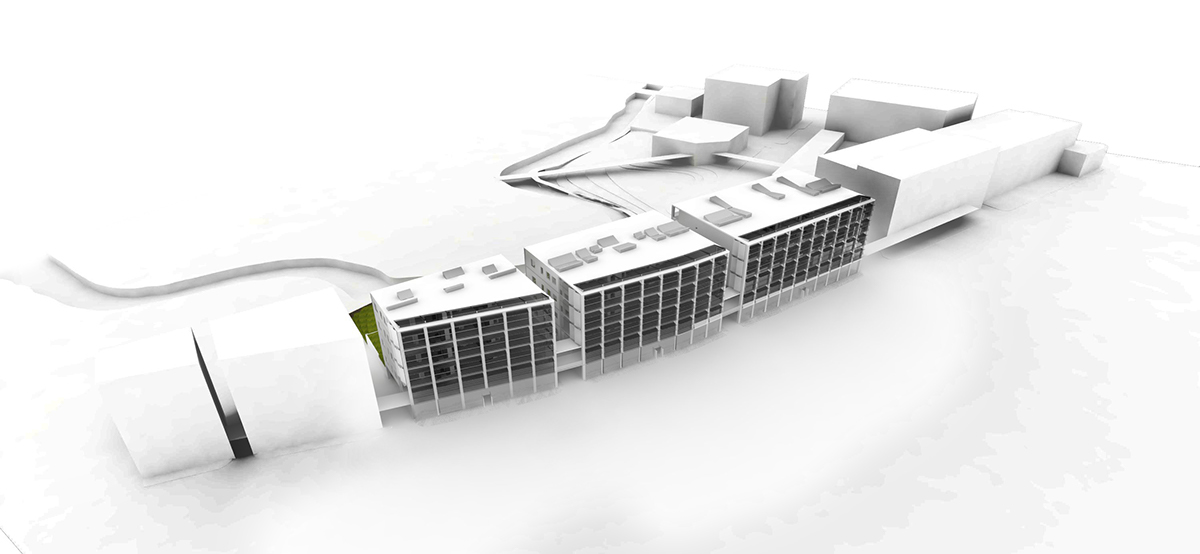
Massing of Housing
The structure is designed to take advantage of natural wind flow and sunlight for passive cooling, heating, and light. Using carefully placed windows and vents, in addition of the heat that the interior plantations create, airflow is constantly moving around within. This provides continuous amount of clean air within. Not only does the building provide clean air for the residents within but it also filters the polluted air into clean air for the outside community.
Louvers also ensure that there is enough sunlight for both the housing units but also the interior gardens. Glass encasing ensures that a constant temperature is kept throughout the year.
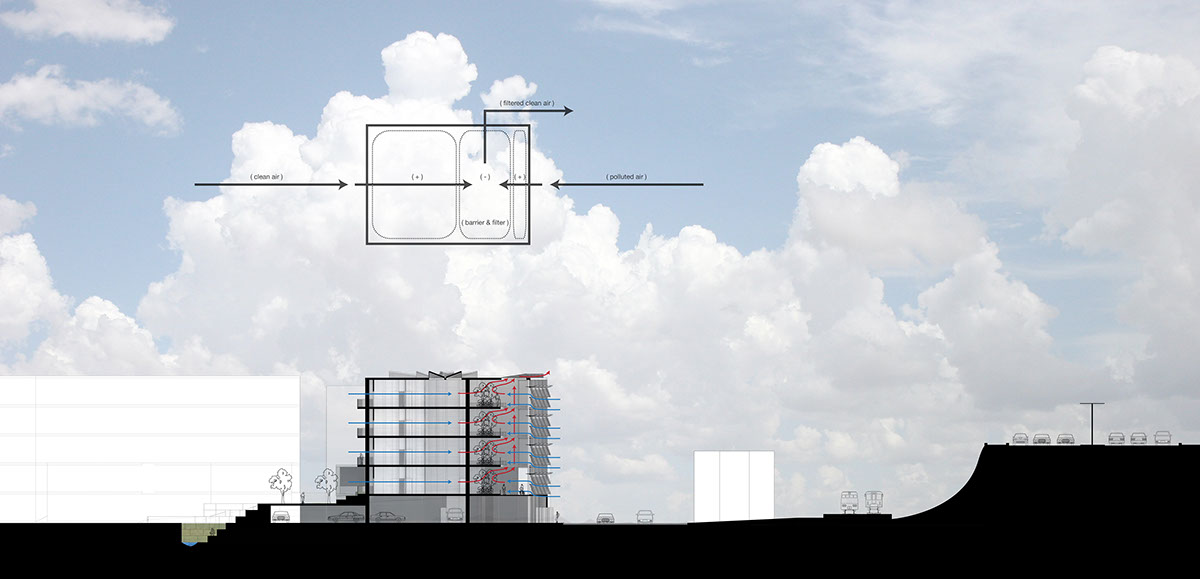
Housing Section and Adjacent Environment
Each unit has an interior garden that mitigate and filter the air and sound pollution from Harris Avenue. It is also used as a speed barrier that better transitions the public hallway with the private apartments. They provide a place in where families can plant clean and organic food for their own consumption. Surplus can be sold in the urban market or the weekend market within the site. Thus, the garden improves well-being through social, occupation, and environmental factors of wellness.

The river facing facade of the housing complex is permeable, which promotes the greenscape to merge with the building. Ample balcony space is given to each unit to encourage maximum exposure to the landscaping.
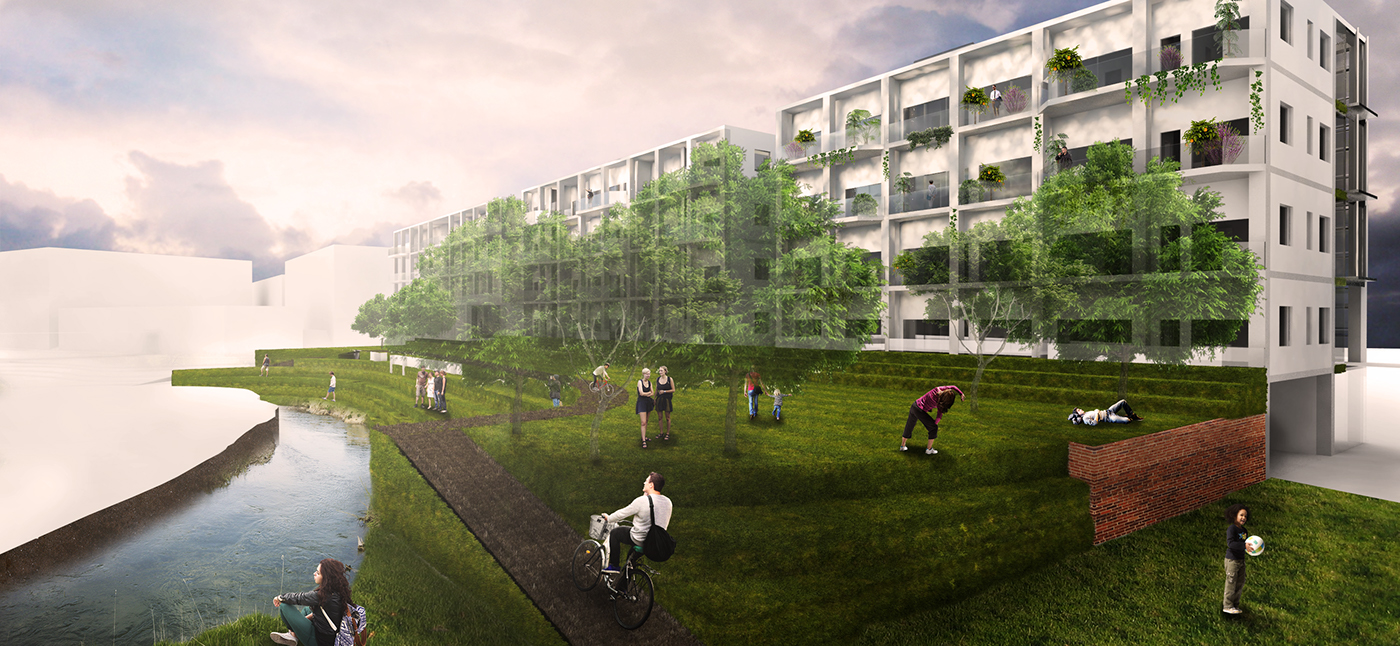
Exterior Rendering of River Facing Facade of Housing
Urban Farm Strategy
One of the main programs of the site is the Urban Farming complex in where the urban farm, farmers market, retail, and restaurants are located, which promotes physical, social, environmental, and occupational well-being.
A successful urban farm uses water efficiently, avoid costly soil remediation, and maximizes space. This led to my use of an aquaponic system, which combines hydroponics and aquaculture in where fish provide nutrients in the form of their waste for the plants. The plants then process and clean the water, which is pumped back to the fish tank. This creates a sustainable water loop due to its closed system, in where you can harvest both fish and vegetables for either the farmers market or for the restaurants. Within the urban farm, climate is fully controlled which provides opportunity to plant throughout the year. In return, it also provides residents with organic food and stable job opportunity consistently.

The Urban Farming Complex has multiple layers of access points creating an inviting environment and transparency. It is catered to all age demographics through different programs such as the early education facility, adjacent office buildings, and the urban farm. All these programs gives both the residents but also the Olneyville community job opportunities. Urban farms can be designed to address the issue of an aging population as it provides post-retirement employment. Through ease of access via the bike path, elders can transverse from their homes straight to the urban farm. This act of stimulation and societal integration has proven to extend lifespans.
It is also a place of gathering which can be seen through this rendered night view from Overhang A. The blank facade of the parking building which faces the landscaping, retail, and restaurants, will be used to project movies at night. With the addition of the view of the aquarium, this public space provides a vibrant day and night life.
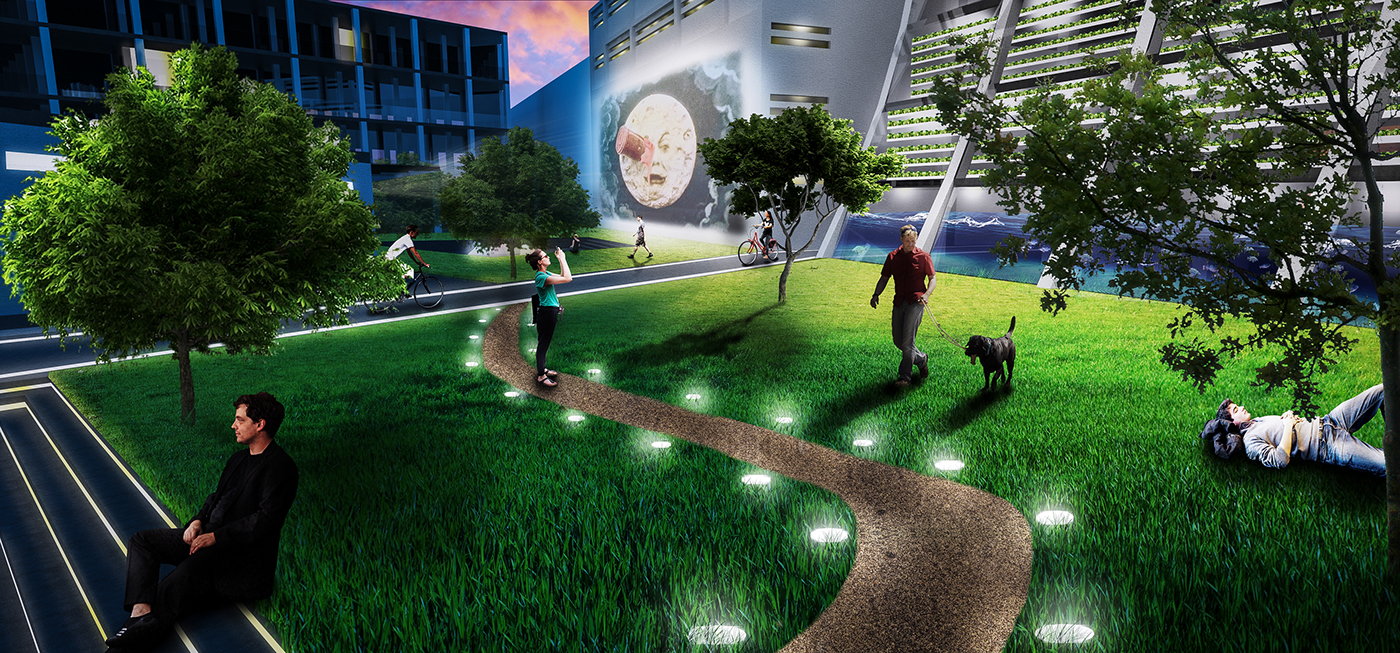
The urban farm complex creates an iconic visual street frontage at the undesirable street edge by Harris Avenue which adds value to the property. It also promotes the concept of wellness to everyone who sees it and welcomes them towards the site, which creates internal foot traffic.
The concept of wellness allows me to design and operate in different scales by providing me with a constant sensitivity regarding basic human needs. I want to design buildings and systems that house people, and not buildings that only house architectural ideas.
Presentation Board

