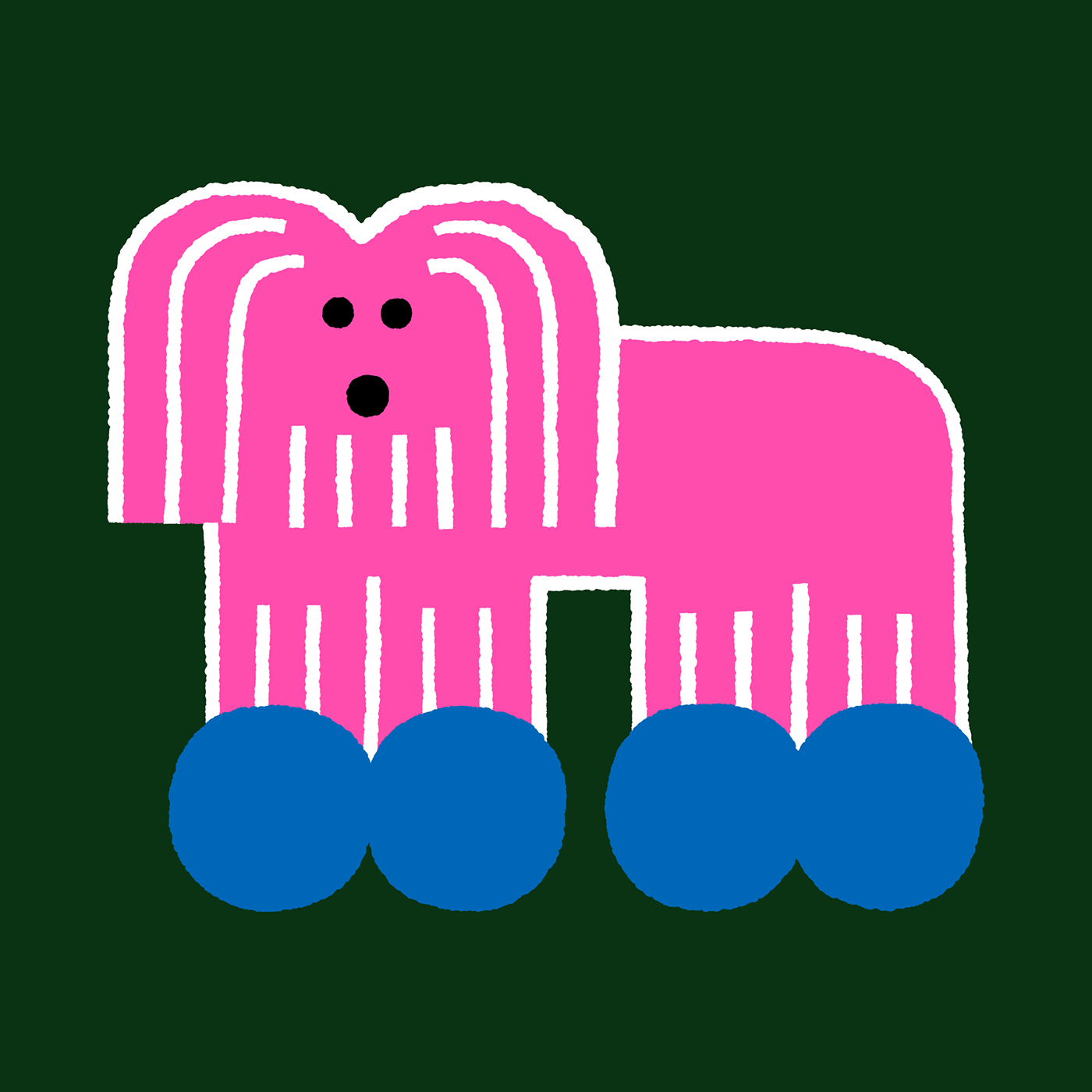The aim of this project is to set up a temporary living and working space for those involved in fashion photoshoots. This ‘living art’ must portray the identity of a specified natural structure (crayfish) throughout the space planning, alongside a chosen keyword that is derived from the natural structure itself.
The space provides accomodation for 20 people, reserved for people that are involved in various fashion shoots. The space holds 2 fashion studios - one indoor and one outdoor. The space also holds all elements of a good studio space:
- High ceilings / double volumes
- Exposure to controlled natural light
- Open reception areas
- Green Room
- Power and generator arrangements
- Refreshments and other activities to make clients feel comfortable
- High ceilings / double volumes
- Exposure to controlled natural light
- Open reception areas
- Green Room
- Power and generator arrangements
- Refreshments and other activities to make clients feel comfortable
The main keywords incorporated into the structure are: Modular, Overlapping segments and Cantilever

Presentation Board

Photos of physical model - 1

Photos of physical model - 2
"Cantilever and modular"

Photos of physical model - 3
Facade: The more private a space, the bigger the space between the openings.

Elevation View

Layout plan: Level 1

Layout plan: Level 2

Layout plan: Level 3

Layout plan: Level 4




