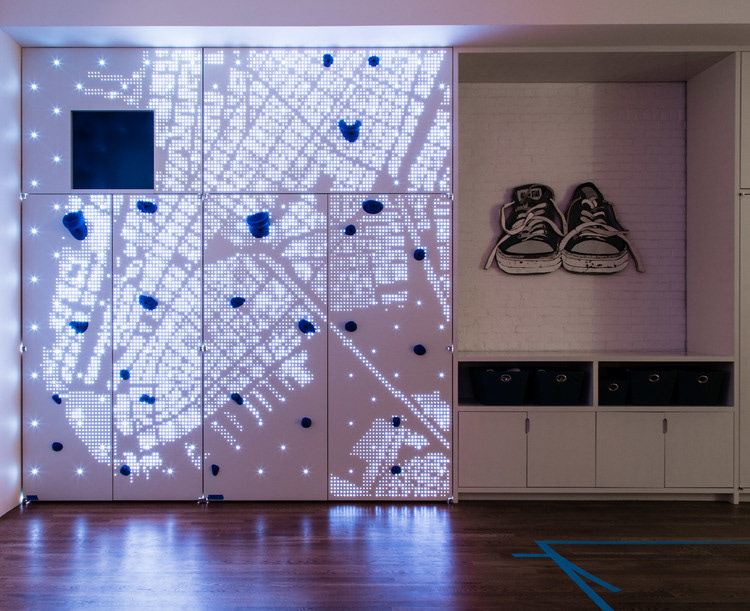
This is a parametrically designed climibing wall for a client through Studio DB. The concept was to show a section of lower Manhattan as the background and also the grid for the climibing holds. The wall fabrication was done by Rush Design and the intstall and was done by Faro Construction.
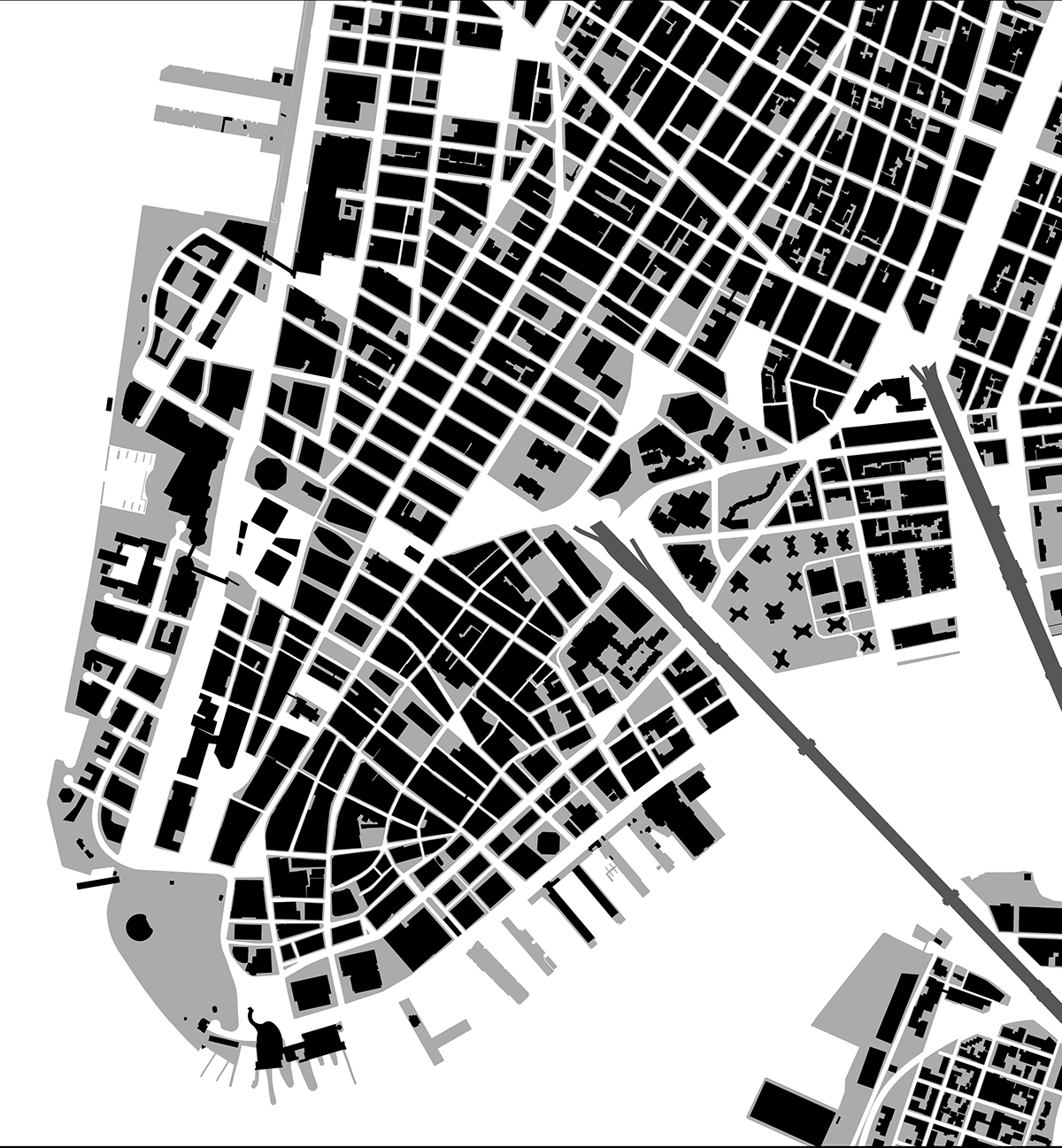
The Grasshopper Script relied on the use of gray tones from an image to produce the various hole sizes in the grid, or the "visual density" of the final pattern. Above is the image that was used for the final design.
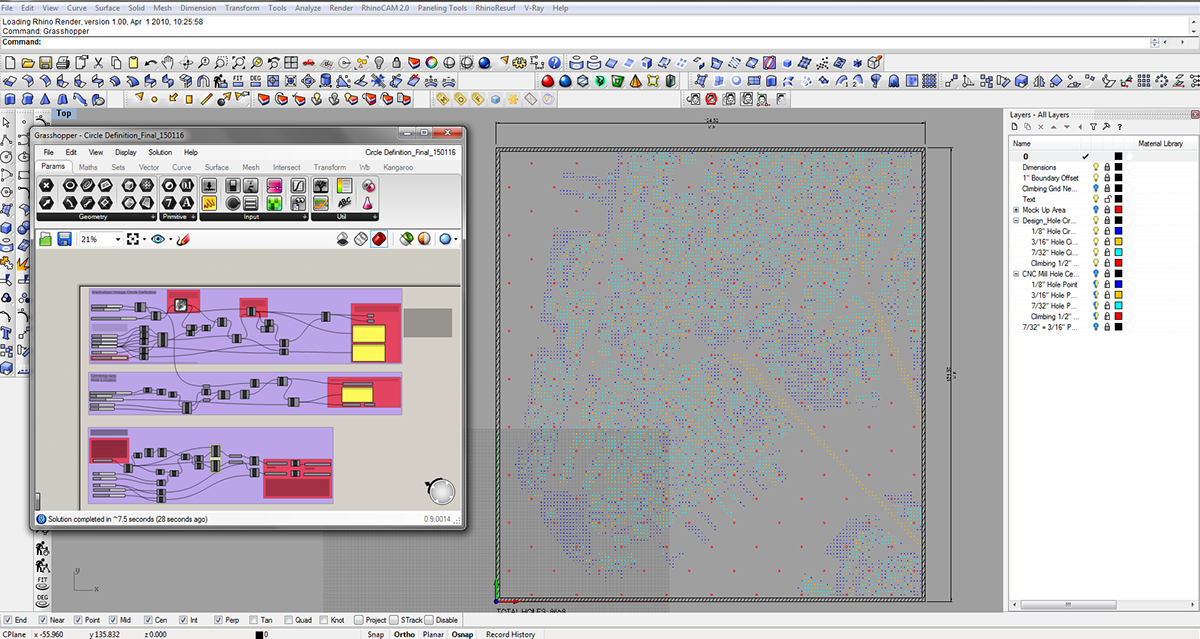
Here is the grasshopper script that I created to make the map for CNC fabrication by Rush Design. The Grasshopper Script was designed to read the Black and White JPG and interpolate x3 hole sizes based on the grey tones (via the Image Mapper). The diameters of the holes was something that I could control in-house through the definition and into the final Rhino file. The Rhino File that I created was used directly by Rush Design for final fabrication and panel mock ups.
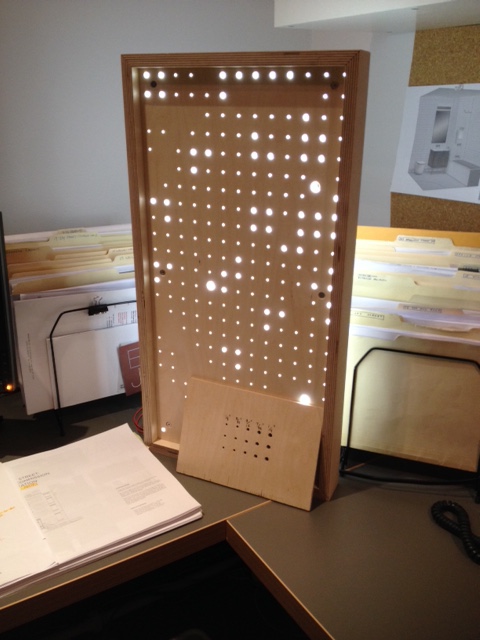
One of the first mockups to test the LED lighting solution and acrylic backing, as well as to review the different hole sizes.
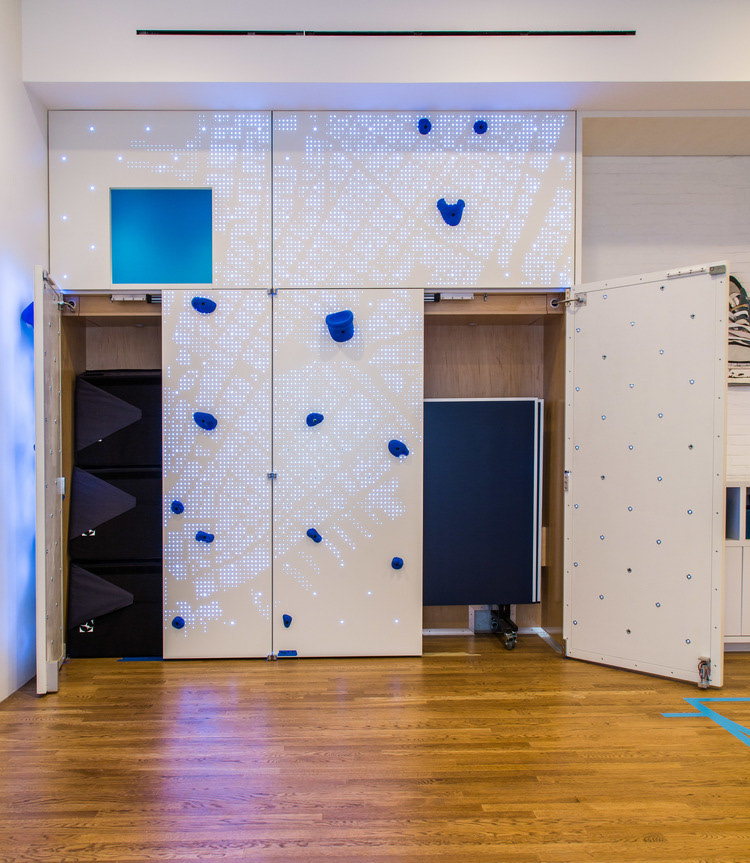
The final install. The wall can be opened to house a new ping pong table and "crash" pads to go on the floor. The upper portion of the wall houses a "fort" or passage that the kids can climbing into.
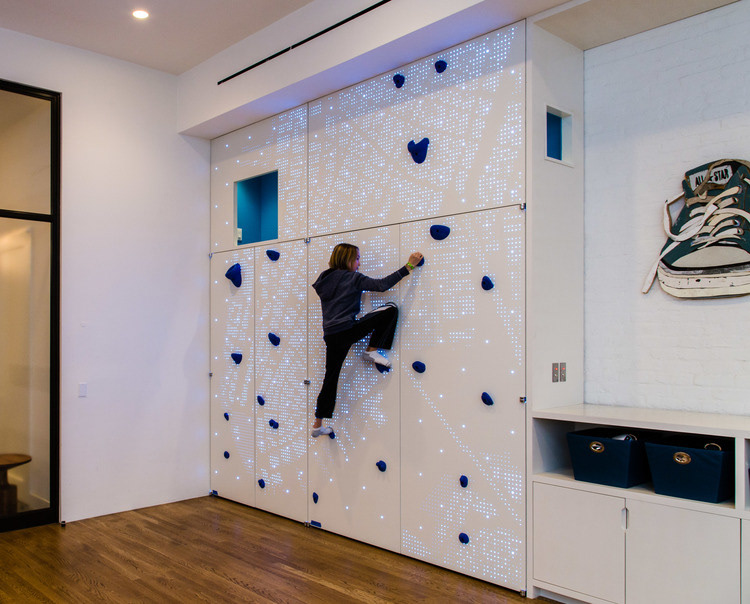
The final installation of the wall in use.
All Photos Copyright of Sunny Salkar and Studio DB


