This project involved the remodelling of a bungalow built in the 1980s in dire need of repair. Over the years, modifications and spot renovations had been carried out, resulting in a haphazard appearance.
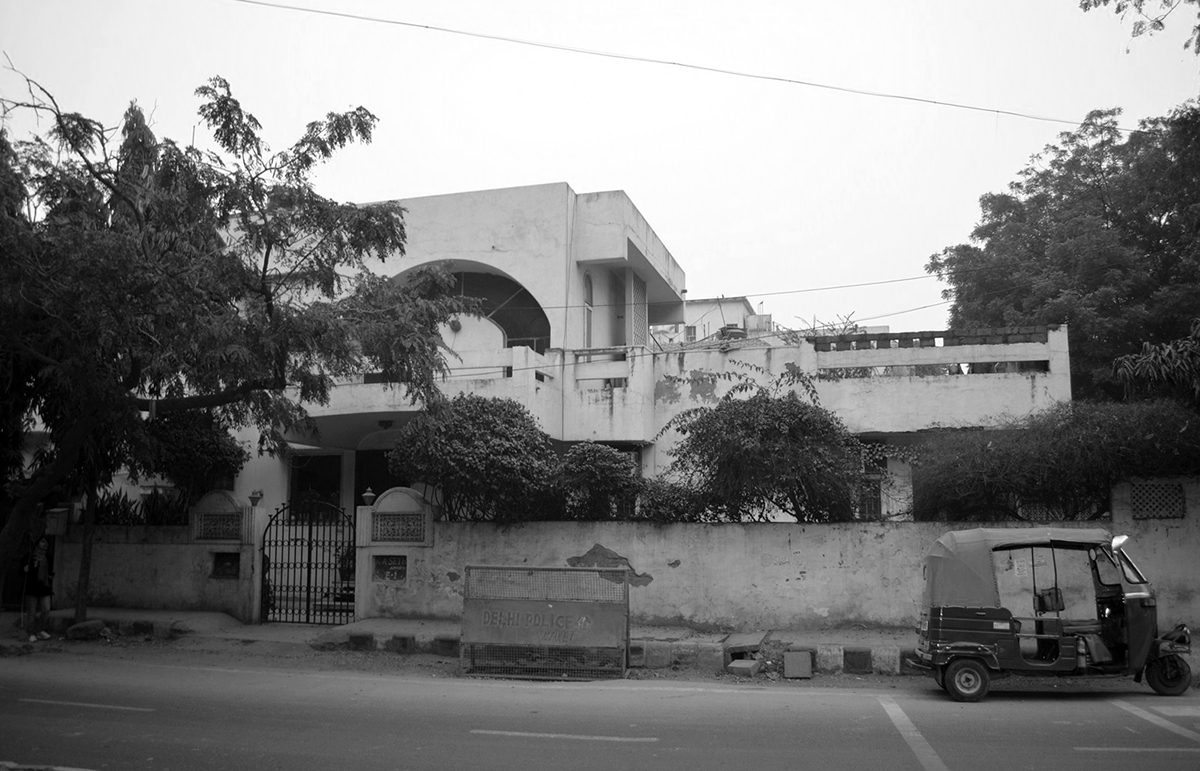
Existing West Elevation
Instead of basic repair and maintenance, the client chose to overhaul the bungalow. The brief was to retain most of the built form so as to minimise demolition and civil work, and to add interest to the facade, a step away from the stark white of the existing design and derive a low cost, low maintenance solution. Also, the dust and noise of traffic from the abutting vehicular road was a concern the client wanted to be adressed.

Views of the existing site from the North West, West and South West

View from North West
A material palette of combed cement plaster and cured(smoked) bamboo was chosen with the existing white stucco to add visual interest.
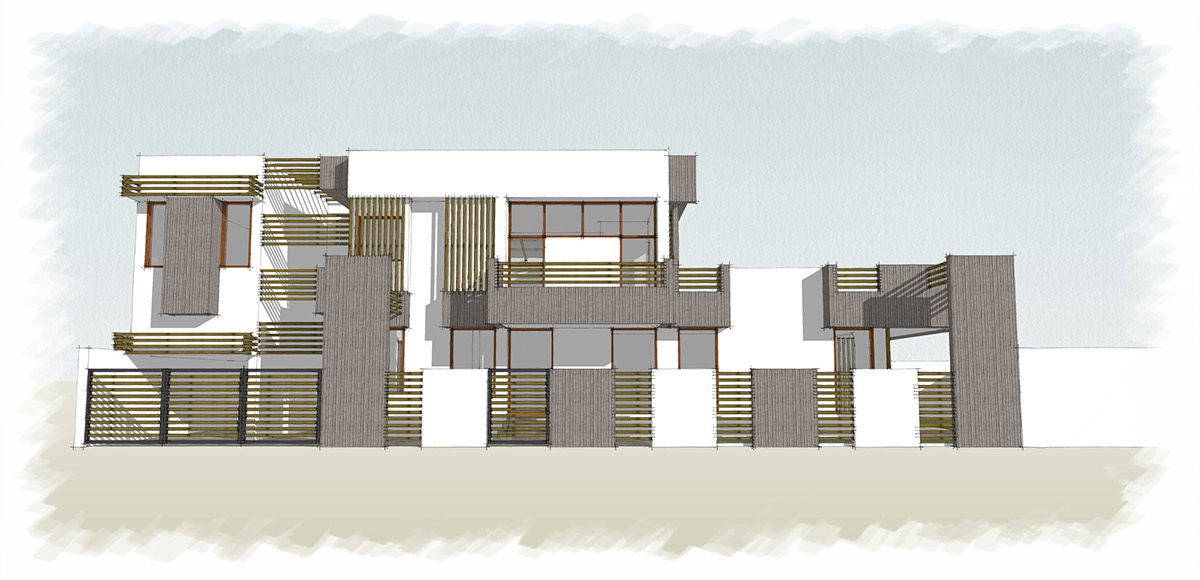
Proposed West Elevation
The white surfaces were intersperced with the grey of the cement plaster, which was applied to the existing projecting volumes of the built mass. Cured bamboo was used for making planters, pergolas, railings and lattice screens.

View from South West
The design approach was to layer the western, road facing edge to minimise heat gains and reduce noise and dust inflow. To this effect, the boundary wall was raised at the ends of the building, bamboo lattice screens were used to enclose the kitchen entry courtyard, and green shrubs and trees were added along the side setback, thereby resulting in a layering of volumes and vegetation on the western edge.
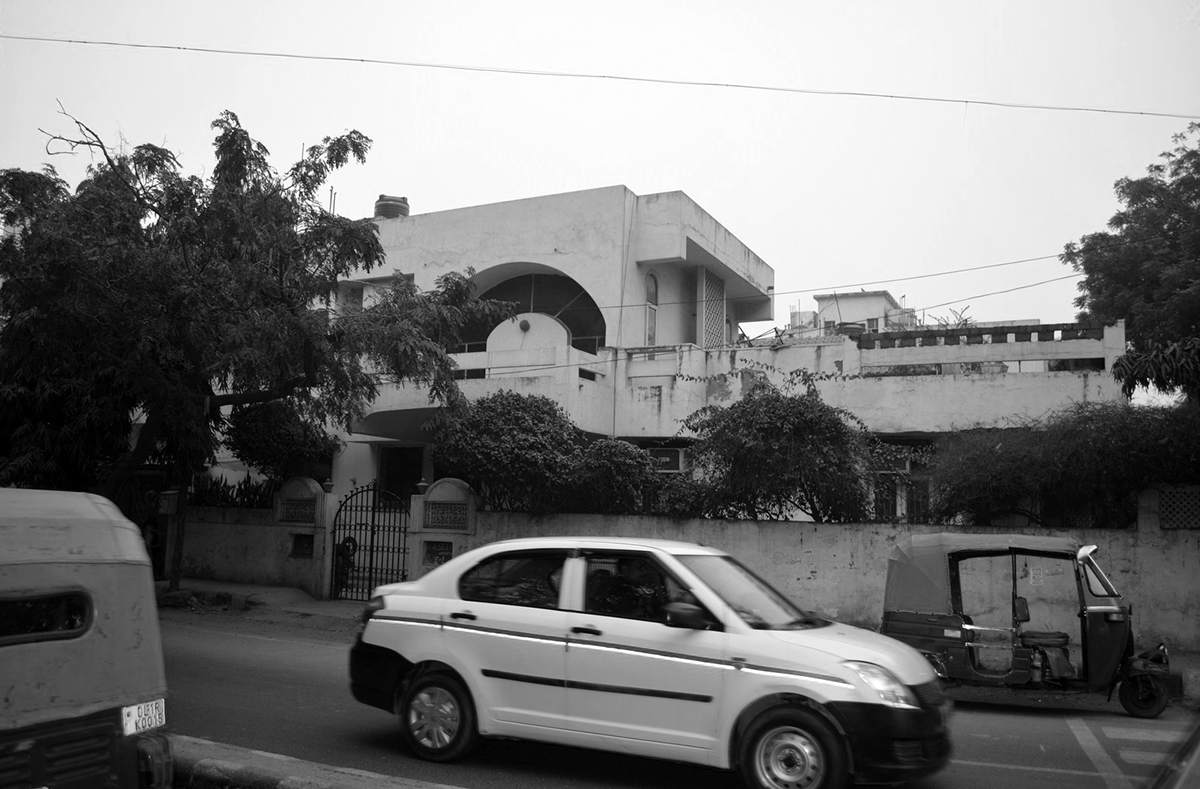
From across the road - Existing

From across the road - Proposed

Kitchen Entry Courtyard - Existing
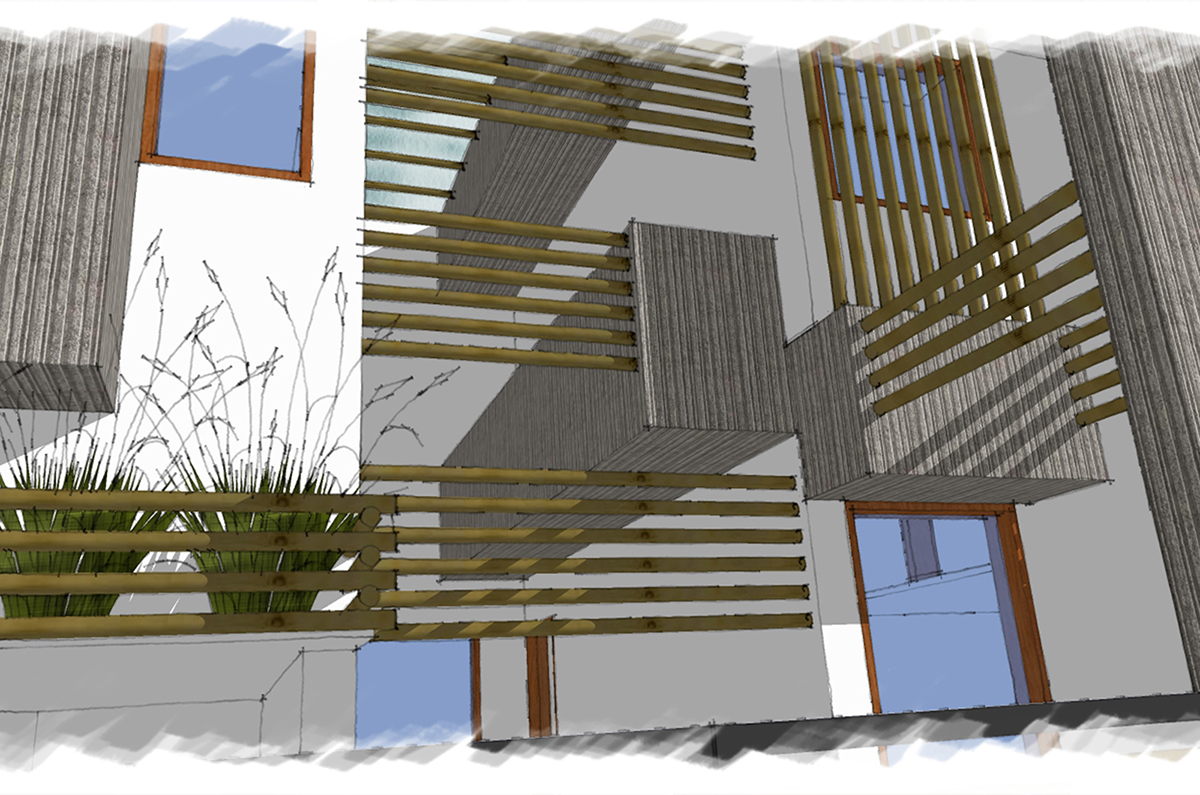
Kitchen Entry Courtyard - Proposed
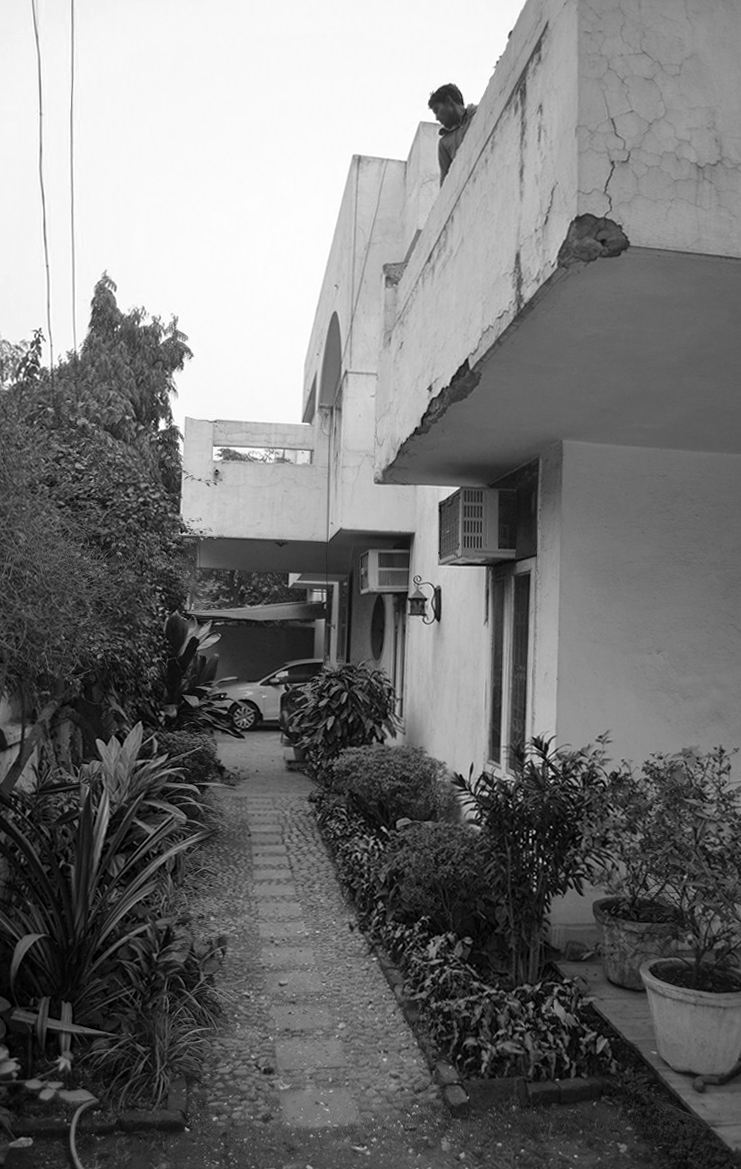
Side setback - Existing
Side setback - Proposed
