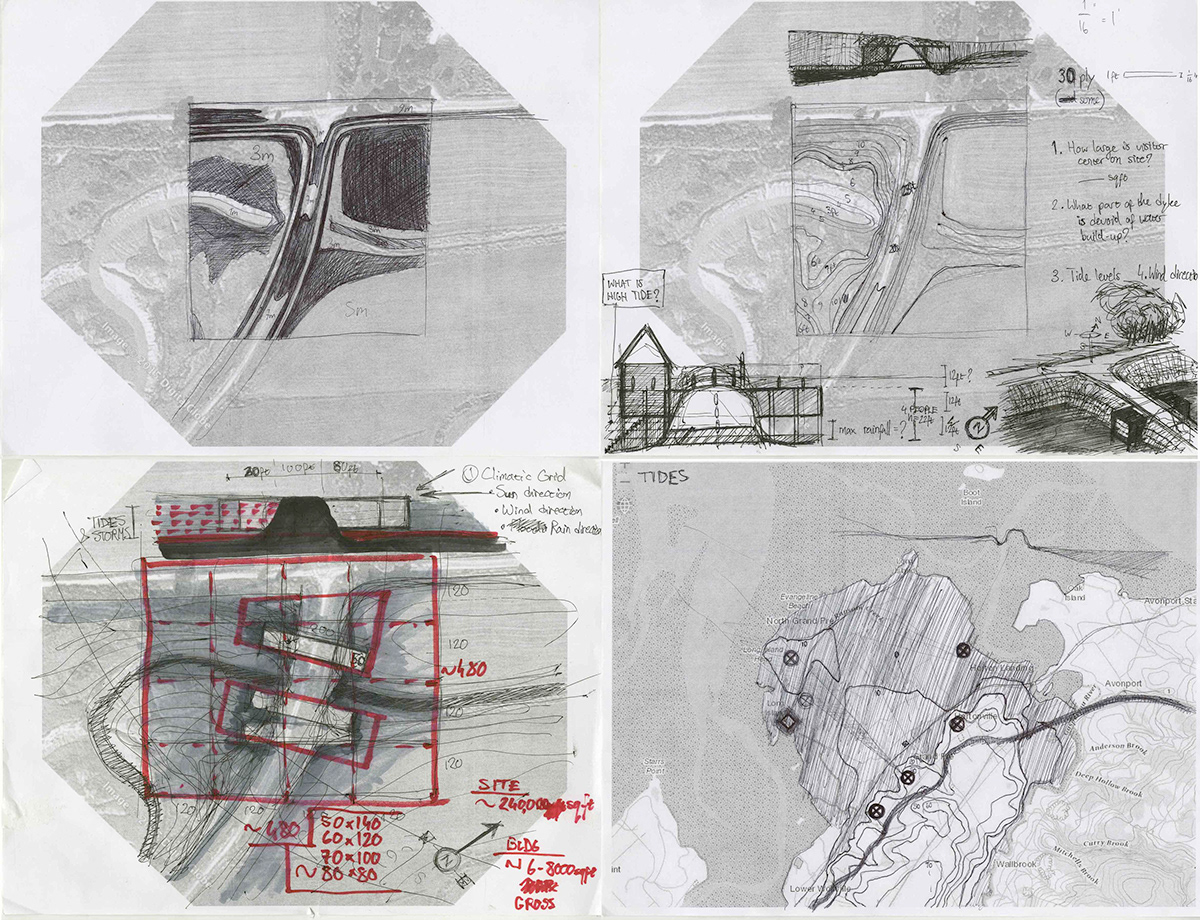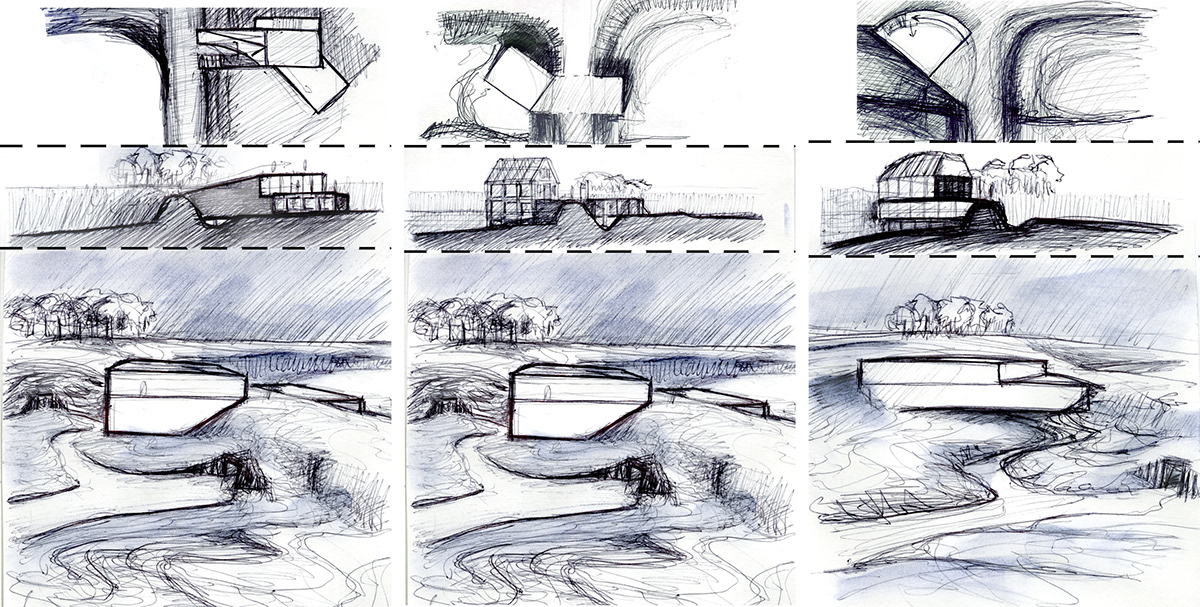
_________________________________________________________________________________________
The project is an exploration into integrating passive house standards and methods into commercial building design through using a UNESCO World Heritage Site as a subject. The site is Nova Scotia's Grand Pre, an early Acadian agricultural meadow made possible through the intervention of the settlers.
Molding the landscape into continuous linear mounds, the Acadian settlers effectively walled off their farmlands in Grand Pre, forming the meadow into an agricultural hub free of salt water. In order to address drainage, one-directional plug systems, the aboiteaux, were inserted into the mounds. An aboiteau is a wood tunnel with a bay-facing wooden flap within that closes under the weight of water that rises above the aboiteau during high tide. This effectively prevents the bay's salt water from entering the farmlands of Grand Pre.
Drawing from this concept of making the most of what the landscape has to offer without heavily disrupting its presence, the UNESCO Heritage Site visitor center is meant to become one with the landscape. Buried within the linear mounds and fronted by an aboiteau for viewing, the building protrudes from the ground only in response to views of the heritage site and of the bay. Two opposite viewing directions create a dichotomy between the bay-facing marshes that are exposed to tidal shifts and the more stable interior farmlands, initially cultivated by the Acadians. Floors are spaced at four-foot increments to accommodate this shift in conditions between the two sides of the mound, leading to a gradual descent from the map room and lobby areas to the exhibition space and auditorium below.
While the climate is both harsh and humid in Nova Scotia, the earth acts as a protective barrier and insulator for the larger spaces located within the mound. This lessens the heating demand and allows for thinner walls with less insulation to meet Passive House standards - a set of guidelines meant to minimize energy use in homes through airtight construction and zero infiltration in addition to specific and controlled ventilation. By using the mounds as a means of conserving energy, the building benefits from the landscape much like the farmlands of Grand Pre from Acadian practices.
_________________________________________________________________________________________






_________________________________________________________________________________________
SECTION | CIRCULATION | WINDOW PLACEMENT FACILITATING SOUTHERN SOLAR GAIN
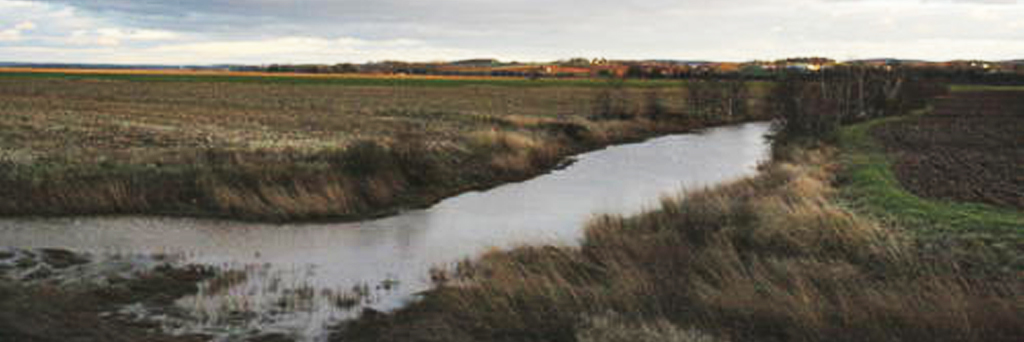
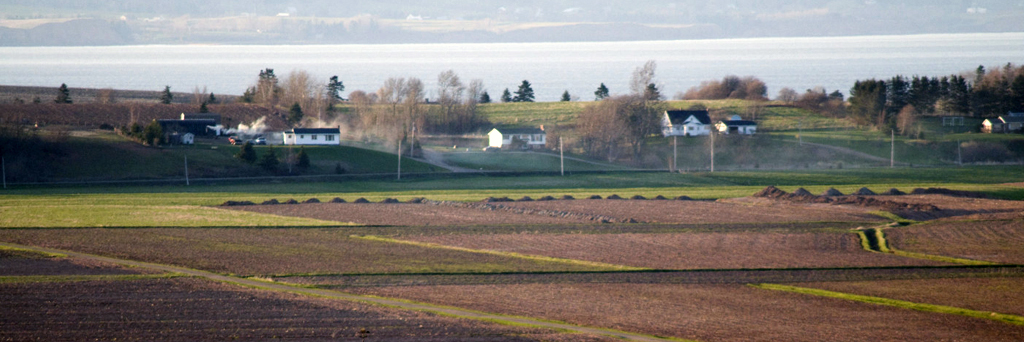





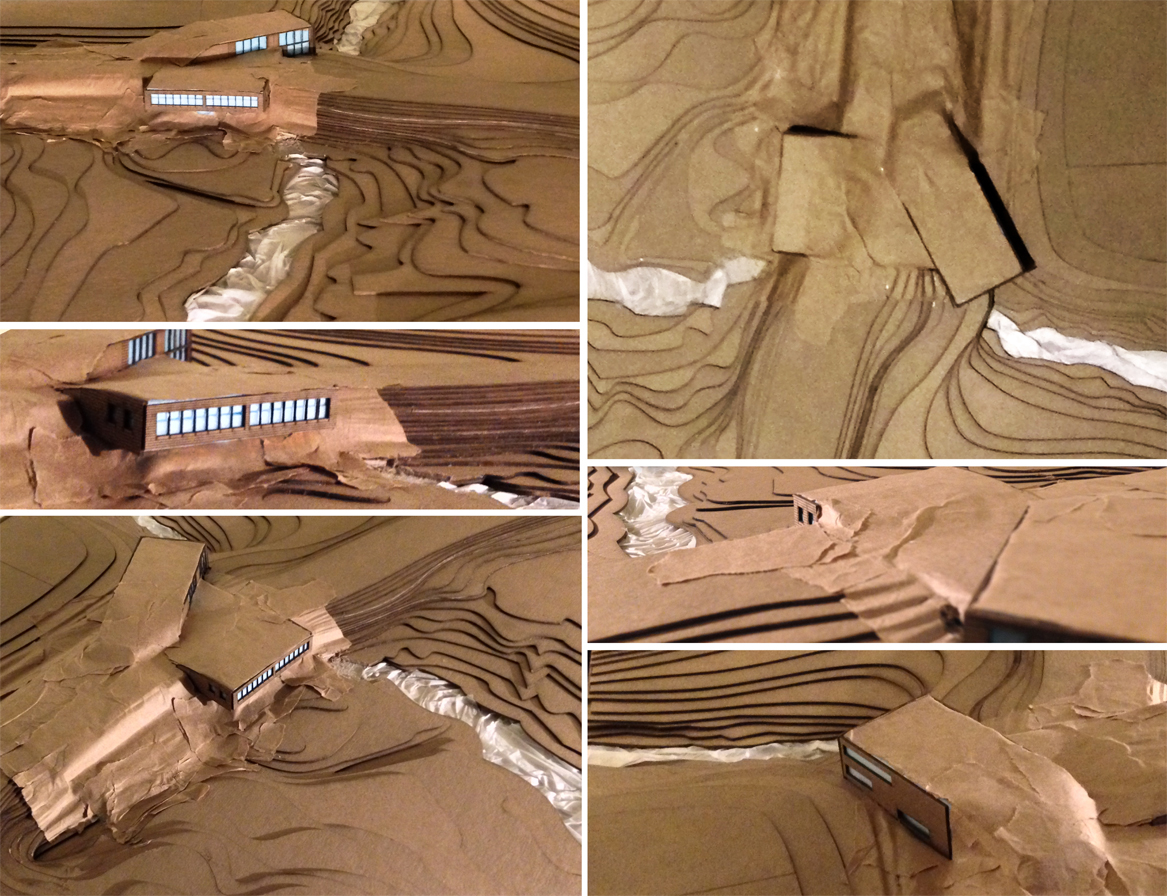
_________________________________________________________________________________________
WALL SECTION DETAIL | WUFI, THERM ENERGY MODELING






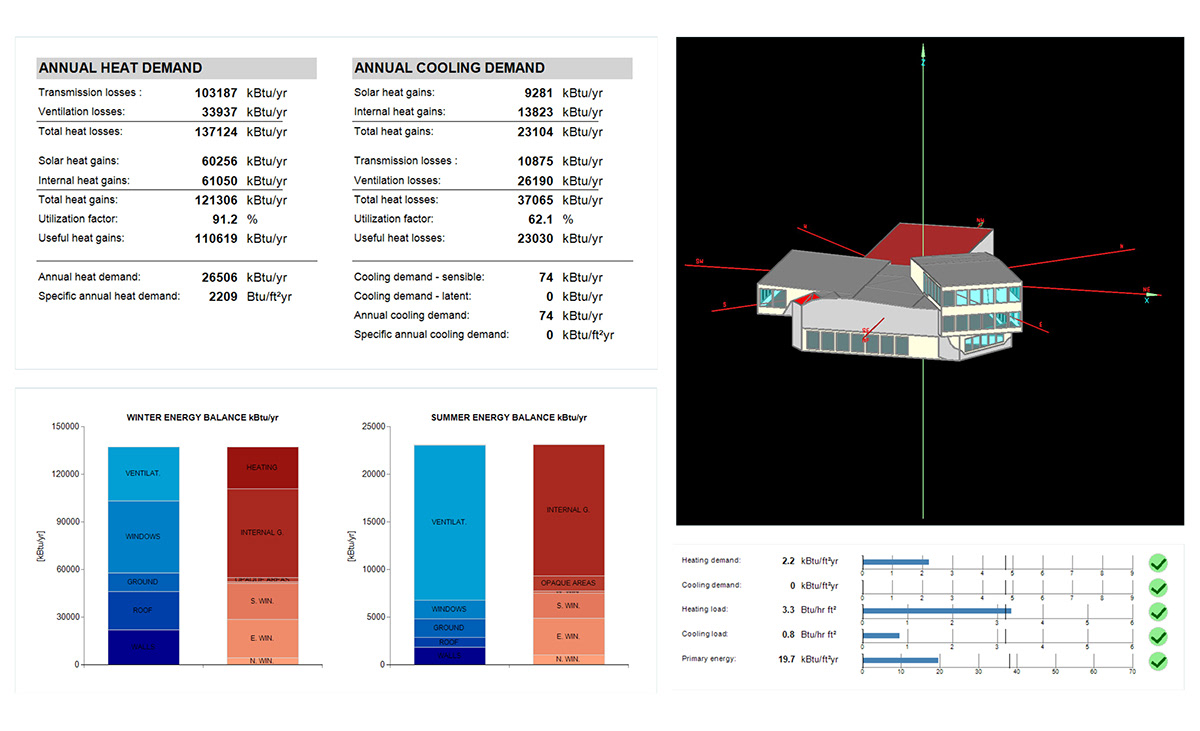


_________________________________________________________________________________________
ROUGH WORK




