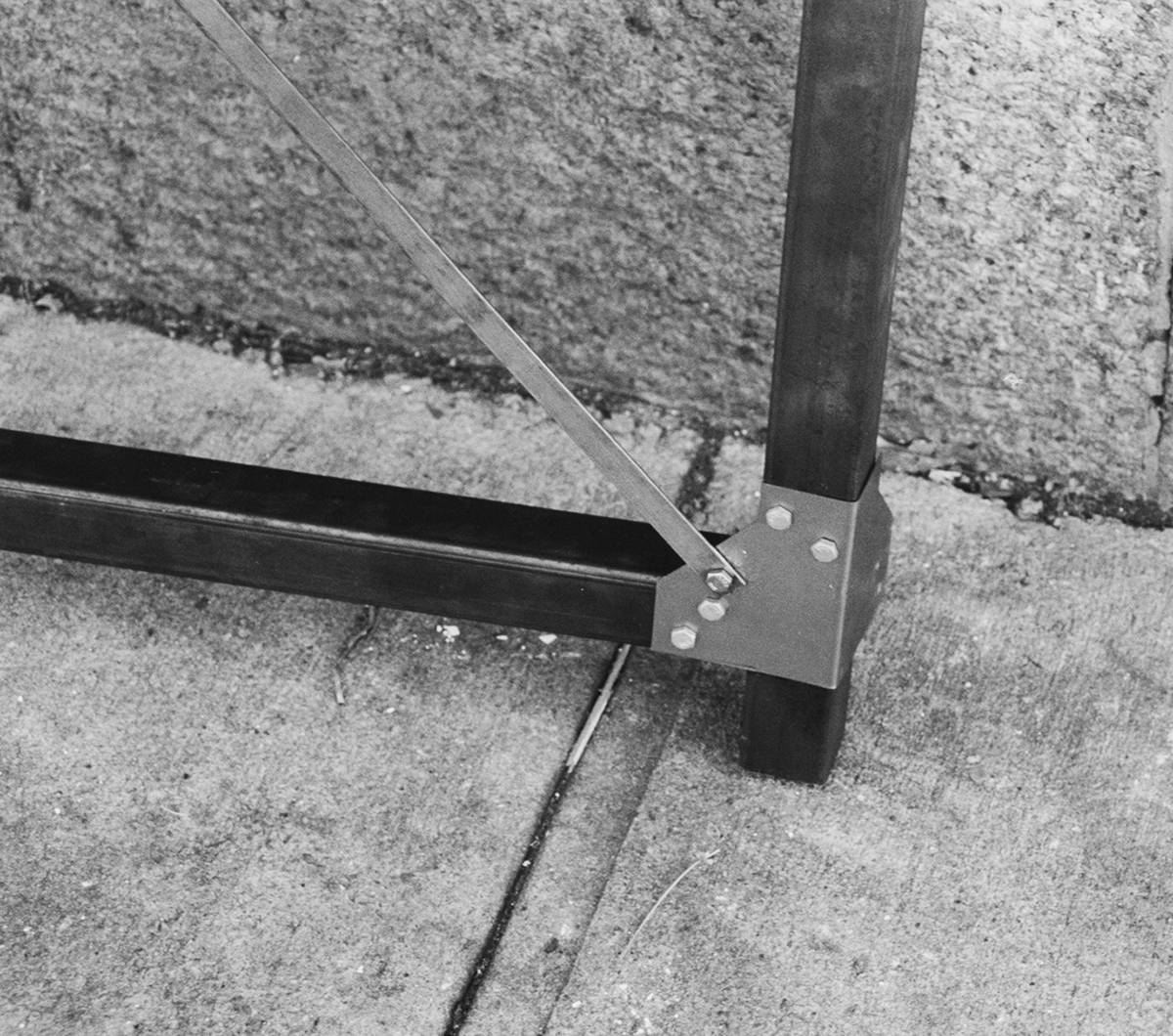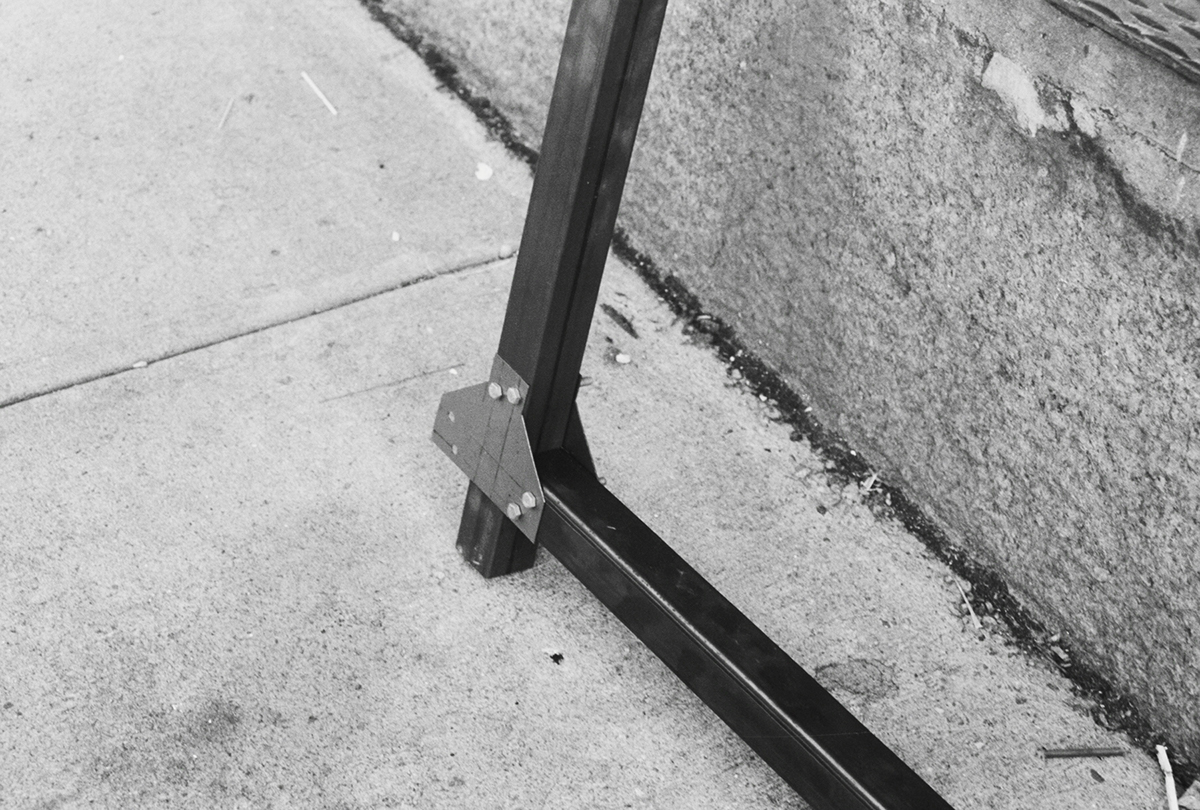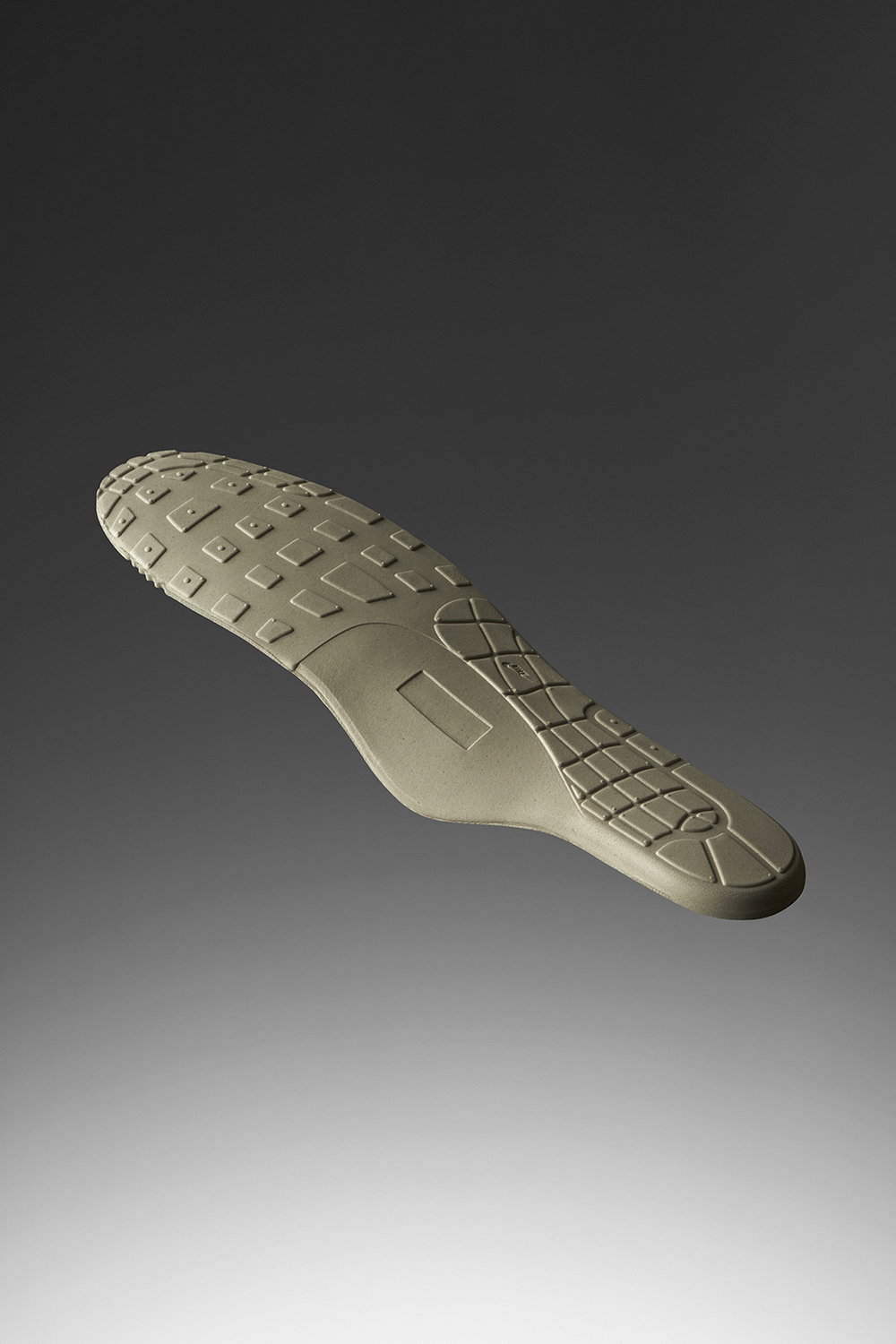As of December 2014, there were about 20 constructed ETU’s and another 15 that are under constuction. Re-designing the tents, compound, or system in which the healthworkers operate is not the most pressing issue at the moment. One of the biggest issues with the current Ebola epidemic is the lack of a general healthcare infrastructure. Although Ebola is the highest priority right now in the affected regions of west Africa, there is a great need for primary healthcare.
Most clinics, hospitals, and doctors offices in the affected areas have closed due to an infection or fear. We are at a point in the Ebola epidemic where it is critical to assist the countries healthcare infrastructure in order to allow the people to receive treatment for other infectious diseases, illnesses, or injuries. There seems to be a “pack up and go” mentality as soon as the epidemic is over with most of the NGO’s and governmental organizations involved.
There are billions of dollars being sent to assist Guinea, Liberia, and Sierra Leone in the fight against Ebola and it would be a shame to see all of it disappear and not contribute to the affected country at all. Once the epidemic is over all organizations with ETU’s plan on burning all of the materials and all volunteer doctors and nurses plan on heading home. There are no plans for the future of the affected countries whose economies and governments are going to be crippled by Ebola virus.
I am proposing a health clinic to be built in multiple locations in both Sierra Leone and Liberia. These clinics must be quickly deployable, easy to build onsite, and promote infection control. Unlike Ebola treatment units, these clinics will be permanent, assisting the healthcare infrastructure in its reestablishment. These clinics will be aligned with Liberia’s standards and will provide the required short stay room, which can be transformed into a isolation room in the event that a patient arrives with an infectious disease, like Ebola.
Study Models

Model based of Jean Prouvé flat pack house.
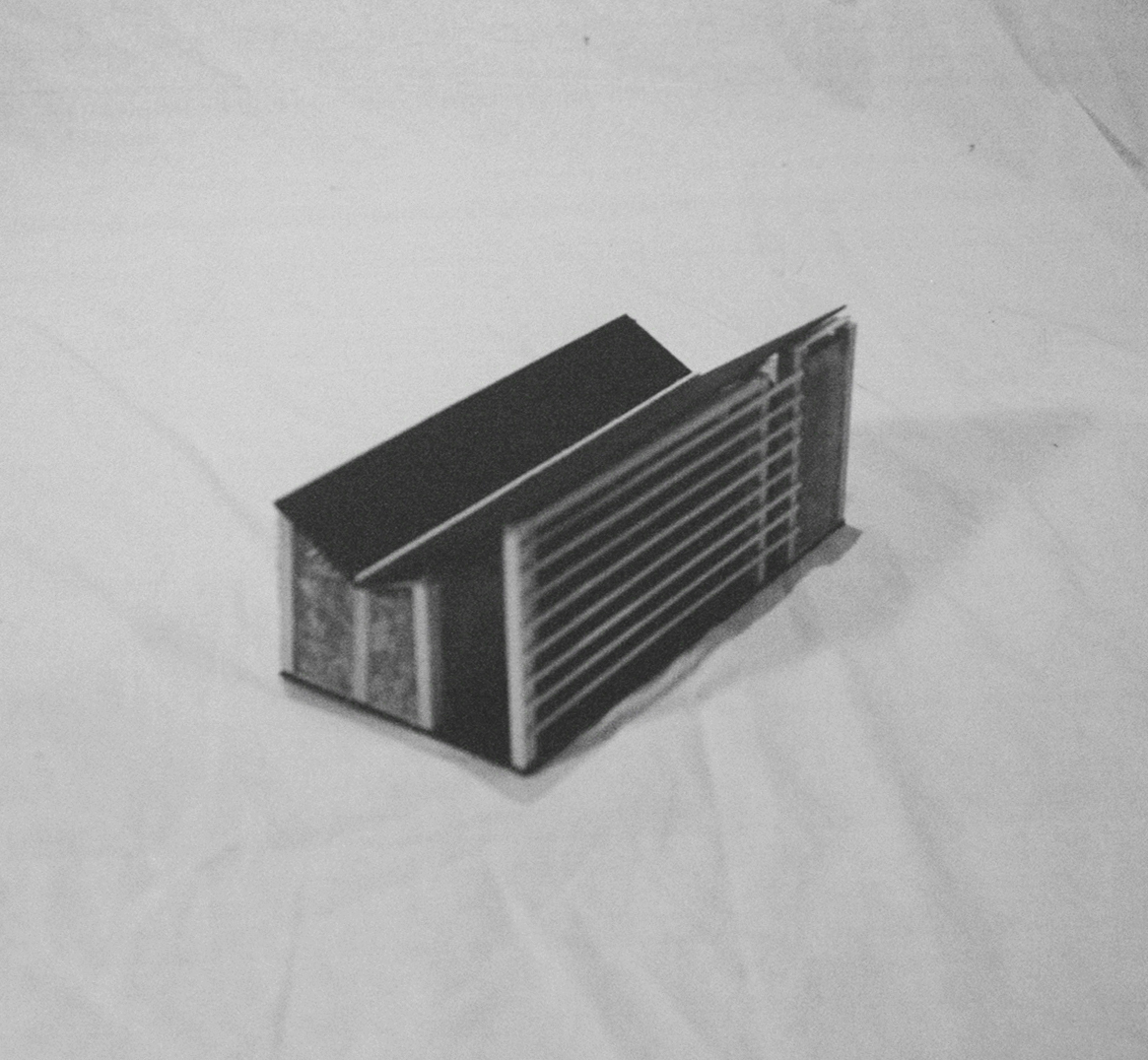
Study model involving aggregate-filled walls.

Study model involving aggregate-filled walls without roof.
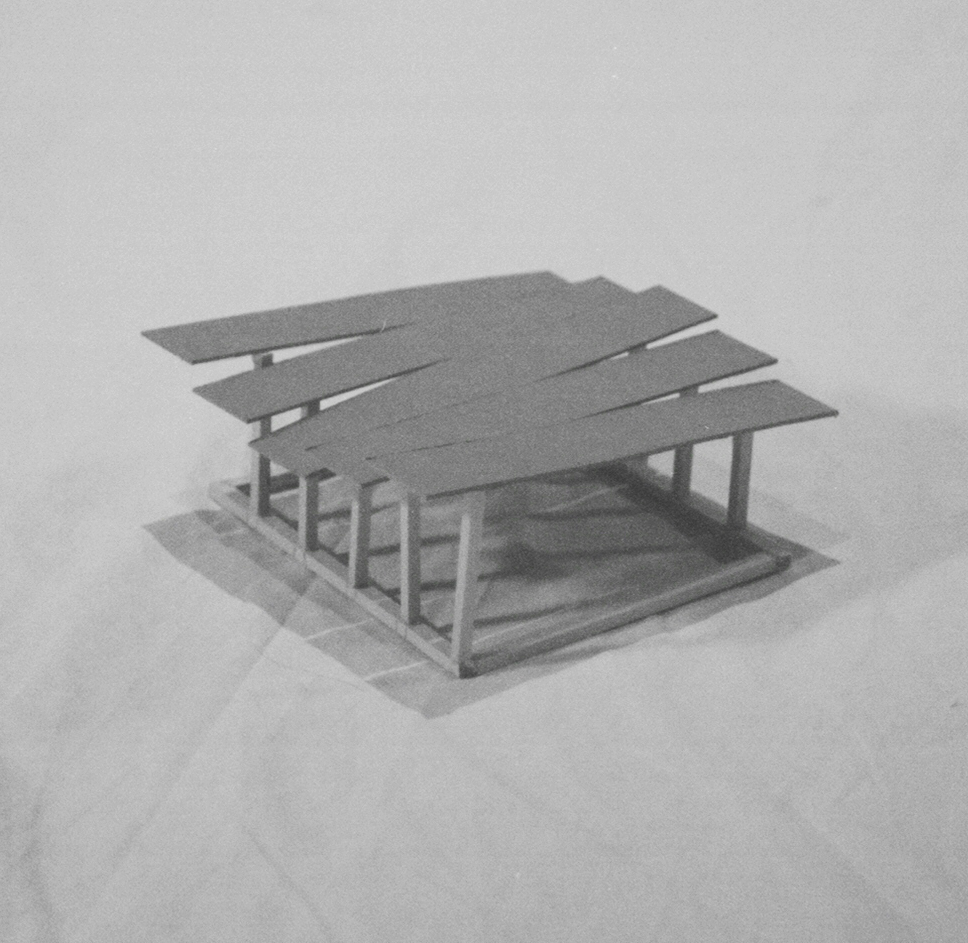
Roof type study #1.

Roof type study #2.

Roof type study #3.

Full scale test of joint type.
Final Proposal
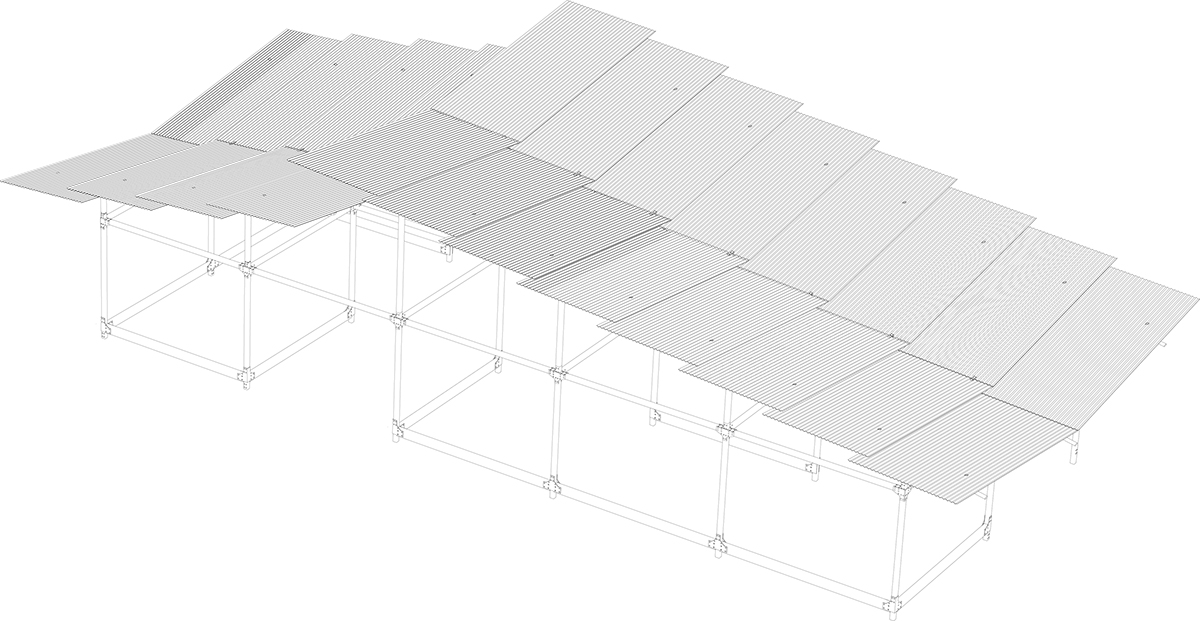


The roof structure extends above the mass of the structure in order to allow for sufficient air flow. Although the corrugated metal panels angle inwards, rain water flows in a singular direction away from the building. In section, the ground type is shown as concrete for the staff offices, examination room, and short stay area. The waiting area, restrooms, and triage are local aggregates, stone, or brick. Between the short stay room and the main clinic space is a dogtrot which acts as the cleaning and disinfection area. During an infectious disease outbreak, this area adapts to become a donning and doffing area.
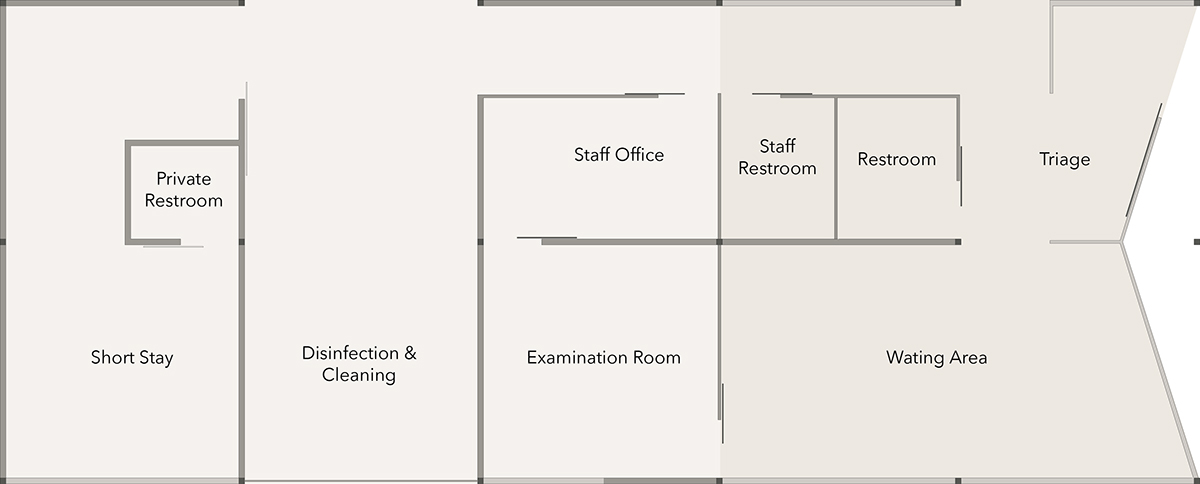
Floor Plan
Looking at both the 1976 and 1995 Ebola outbreaks in Democratic Republic of Congo, it seems the root of the problem is infection spreading from hospitals and fear of all healthcare once the infection spreads. The same is generally true for the current Ebola outbreak in West Africa. Many who had Ebola visited clinics or hospitals to receive care and ended up spreading the deadly virus to the unprepared hospital staff, ultimately closing the establishment. Many healthcare facilities are not operational because their staff are sick, or in some cases dead, or there is fear that a staff member may get infected by a sick patient.
Most clinics in the affected areas of west Africa are not outfitted for Ebola. Liberia, Sierra Leone, and Guinea have never experienced Ebola and do not have the sanitation and infection control standards that come with with it. Although much of this can come with nurses and doctors who practice good sanitation, there is a huge opportunity for rethinking the way in which a clinic is planned and built.

This clinic needs to be a fully functioning clinic that can adapt when an infectious disease like Ebola comes about. Unlike tuberculosis, an infectious disease that is airborne, Ebola spreads through direct contact with blood or bodily fluids, meaning the clinic must have great infection control. With this in mind, a doffing and donning area can be adapted into the disinfection and cleaning area before the short stay room, which transforms into an isolation room during an outbreak. When a patient is diagnosed with an infectious disease in triage, a path leads them outside of the clinic to the short stay room to prevent time spent inside near staff or other patients. The examination room, staff office, disinifection & cleaning area, and short stay room are all on concrete floor which can be shapped in a way for runoff control during disinfection.
In order to meet the needs of deployability and easy construction, a design consideration was creating flat-pack construction with pivots that allow the builder to raise the structure with ease. The main idea is to allow the builder to create the structure with only a couple of wrenches, a ladder, and some helping hands. However, seeing that we are building for permanence here, the material of choice is steel so that it can be welded into place later on if needed.
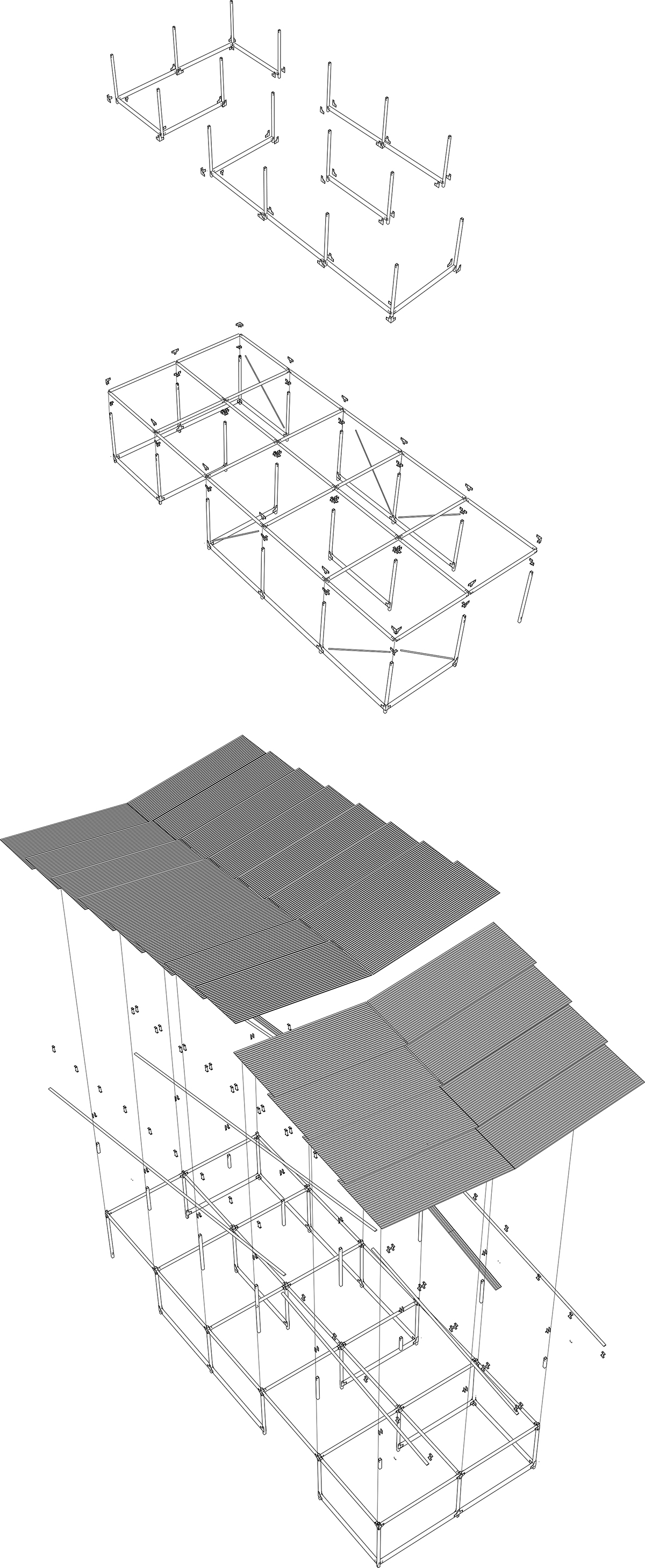
Every joint, gusset plate, and steel beam is designed to be cut and milled offsite. All pieces that are to be sent to the site only require a wrench and a latter for construction and can fit entirely in the bed of a mid-size pickup truck. The roofing and most of the wall materials are made up of corrugated metal sheets because it can be found and sourced in west Africa.
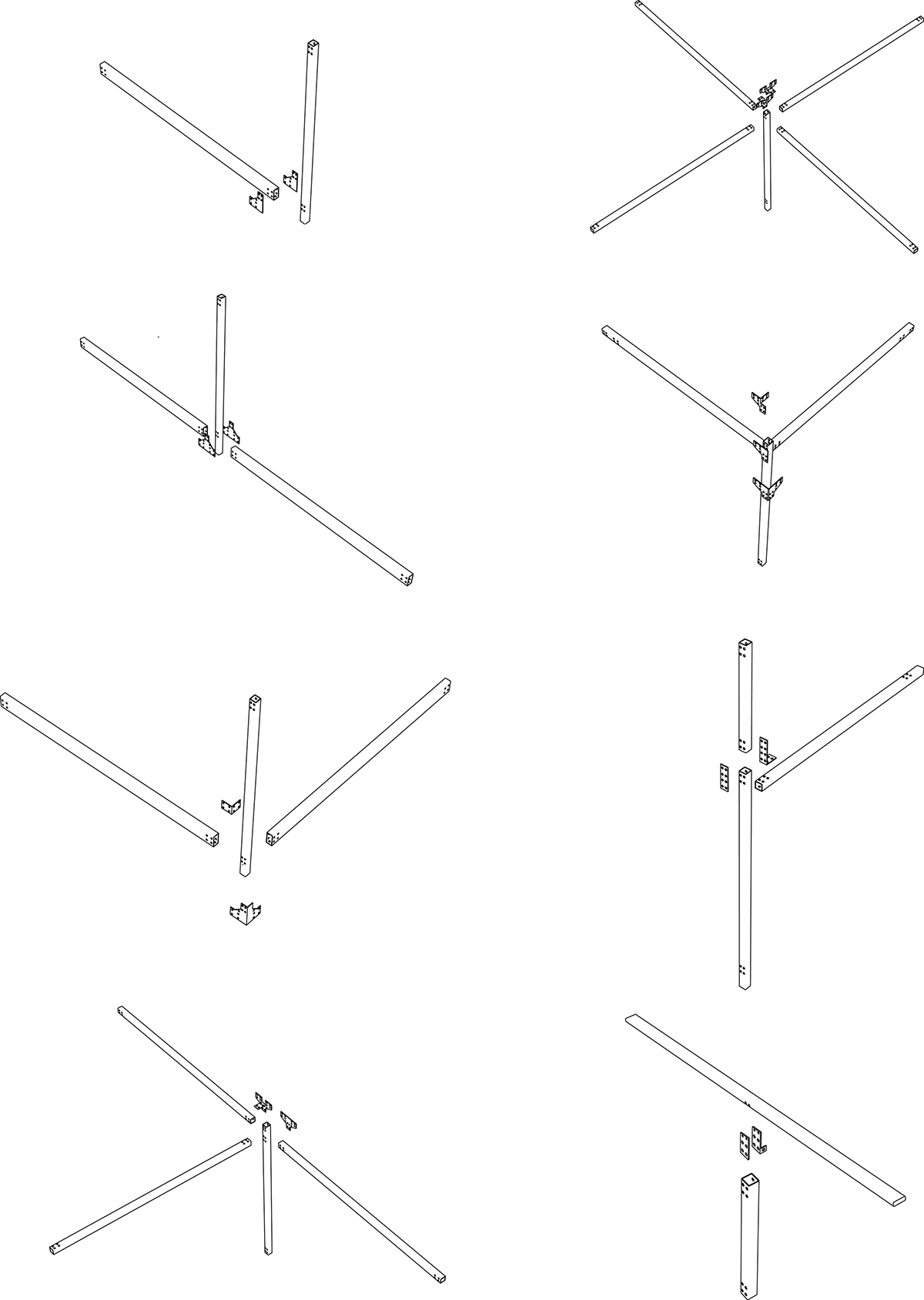
Structural Components
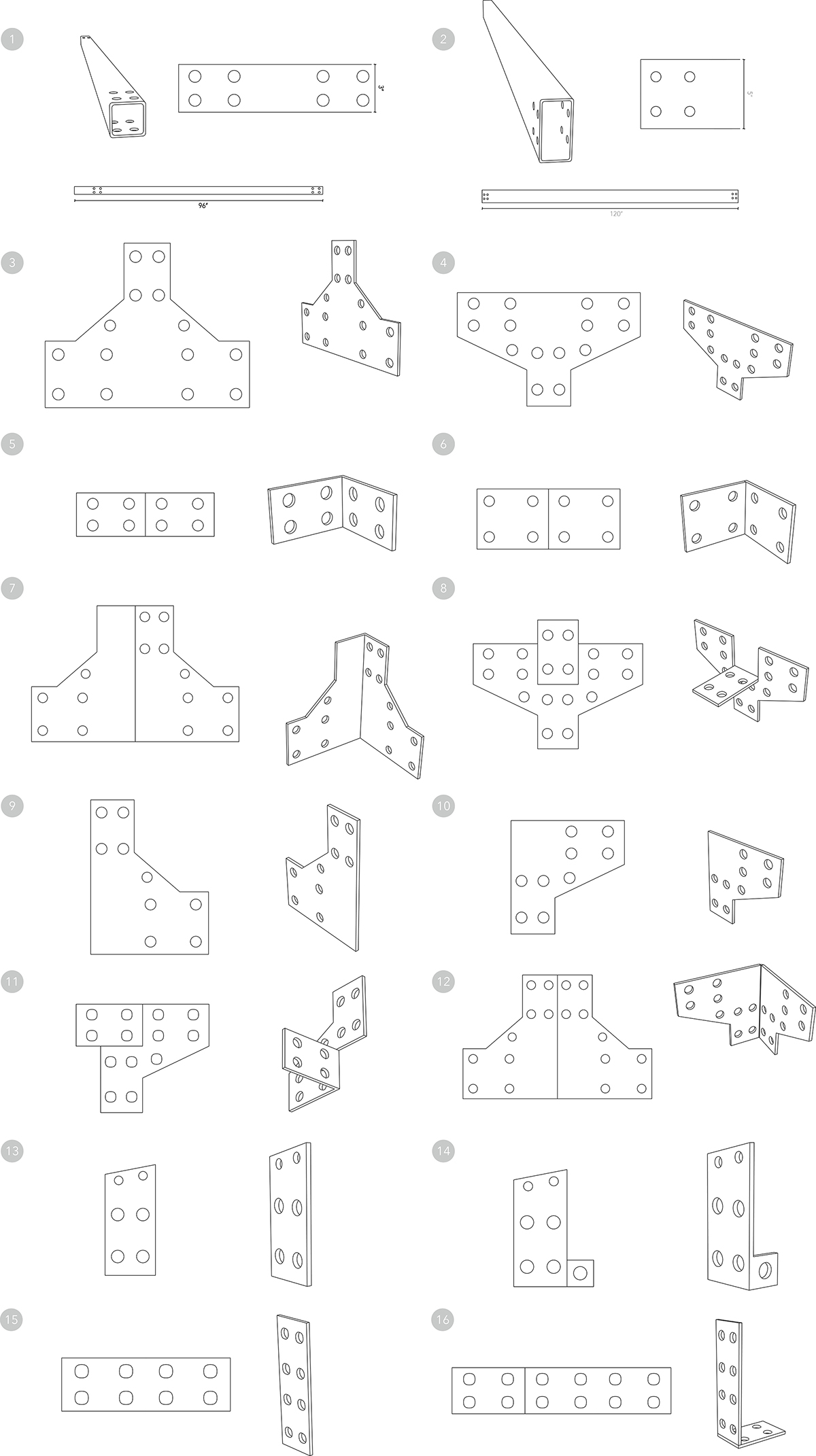
All custom joints can be fabricated from steel plates locally sourced in west Africa.

Seeing that roads in the affected areas of west Africa are often rough and hard to access without an off-road capable vehicle, all elements of this structural system have been designed so it can fit in a mid-size pickup truck. This way the structure can be transported quickly and easily without the use of large trucks.
Architectural Model at 1/4" = 1'


1/2 Scale Bay

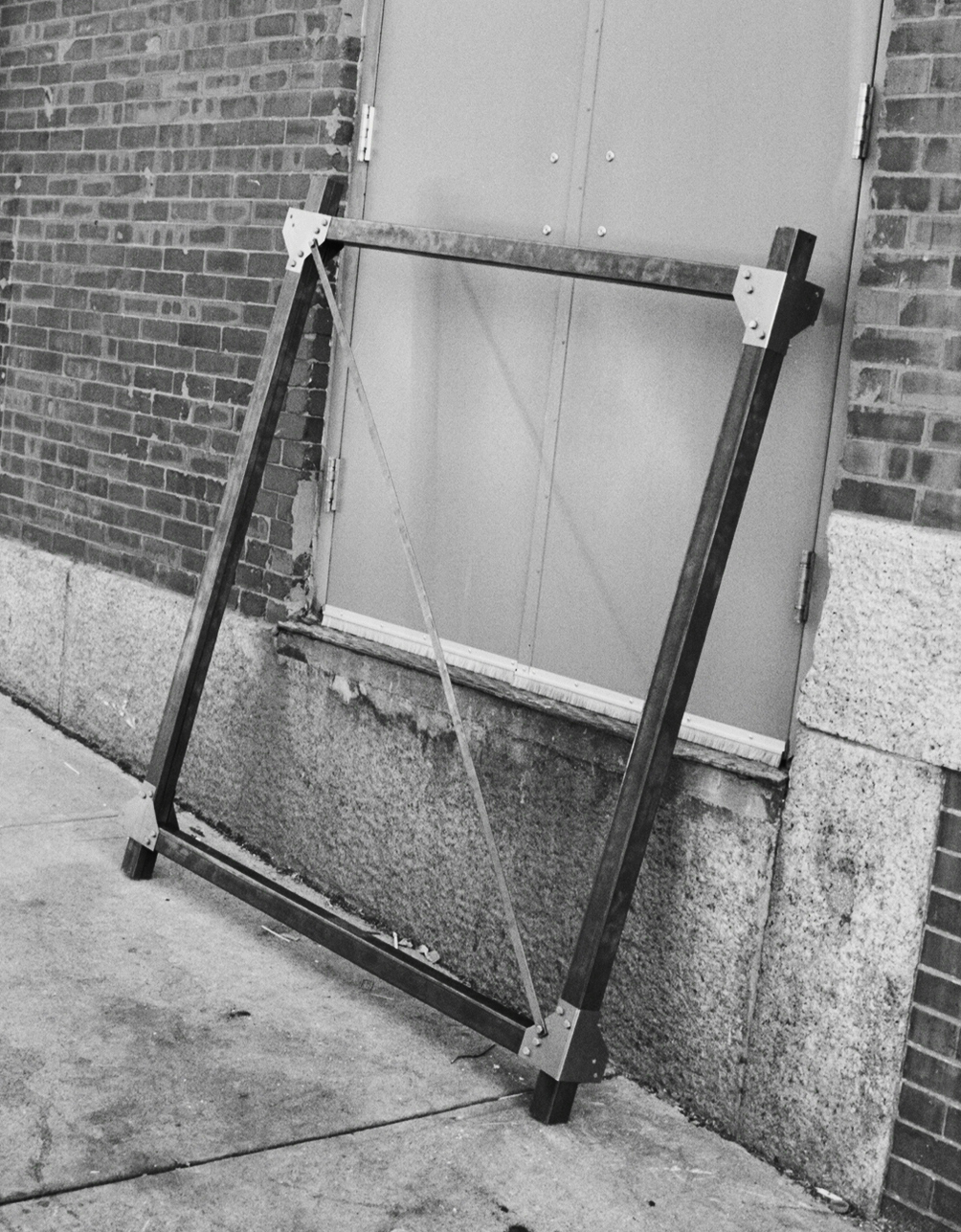
The purpose of building a 1/2 scale model of a bay from the structure is to prove the joint type and expose how quickly and easily the structure can be assembled. The joints were made from 18g sheet steel that were cut and milled. The bolts used are 3/8" in diameter and 2 1/2" long. Every material seen here can be found at most hardware stores.
