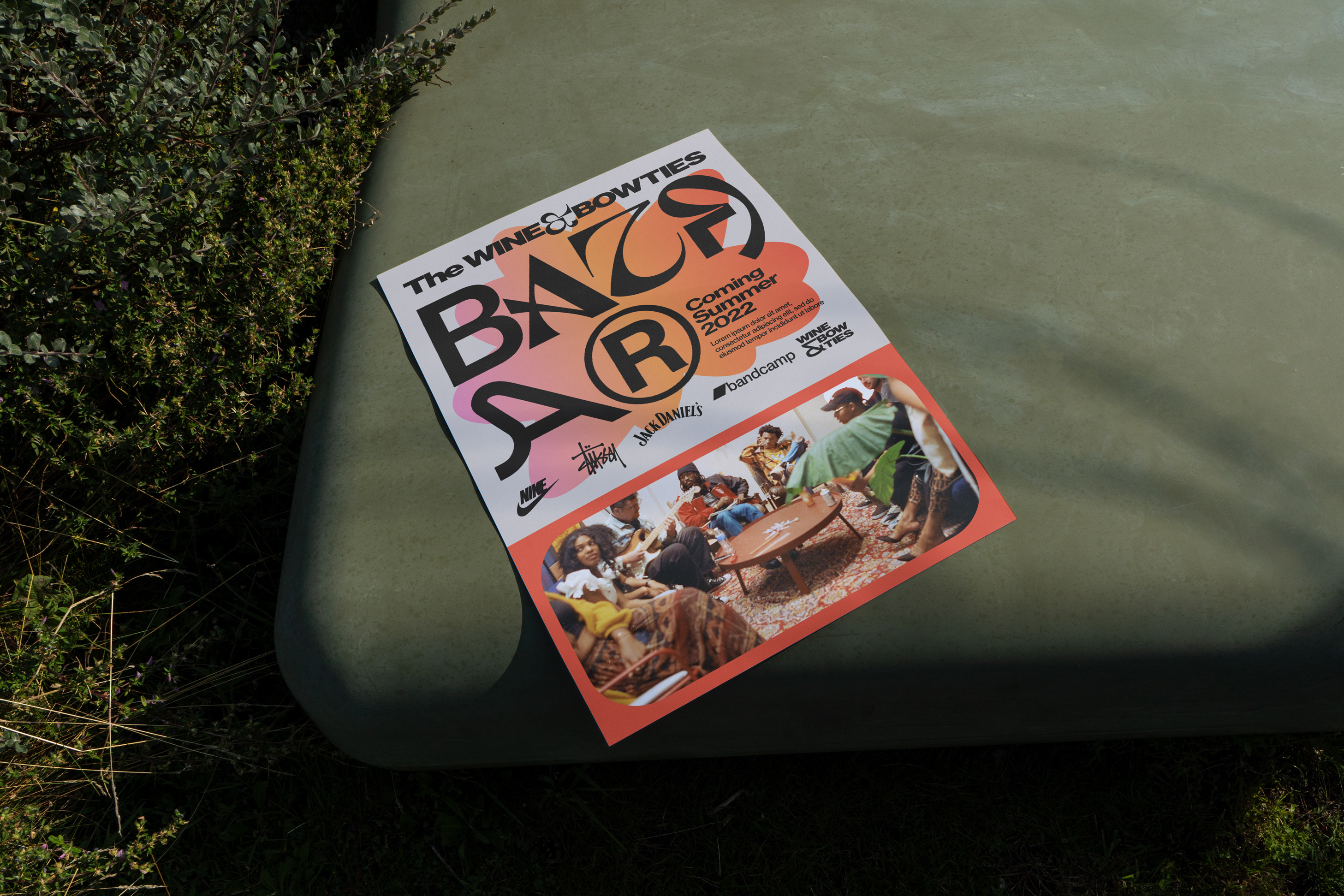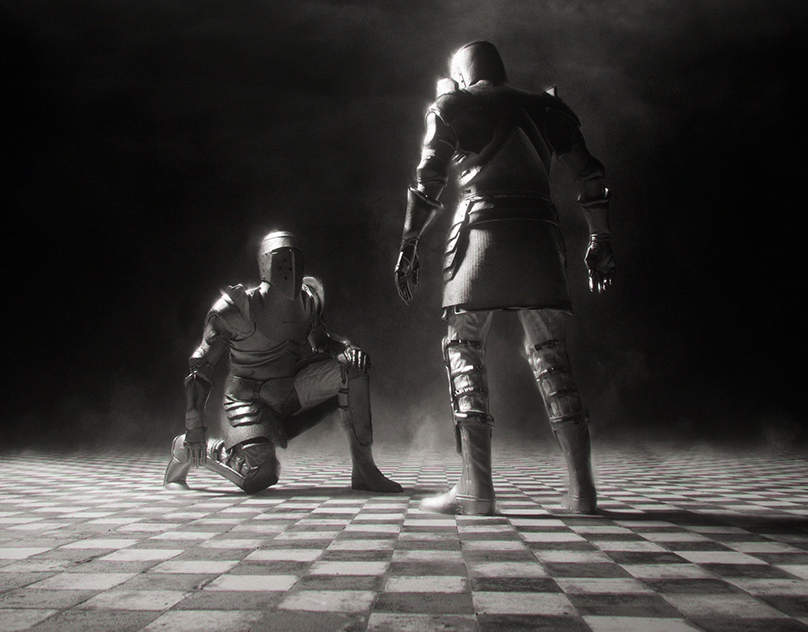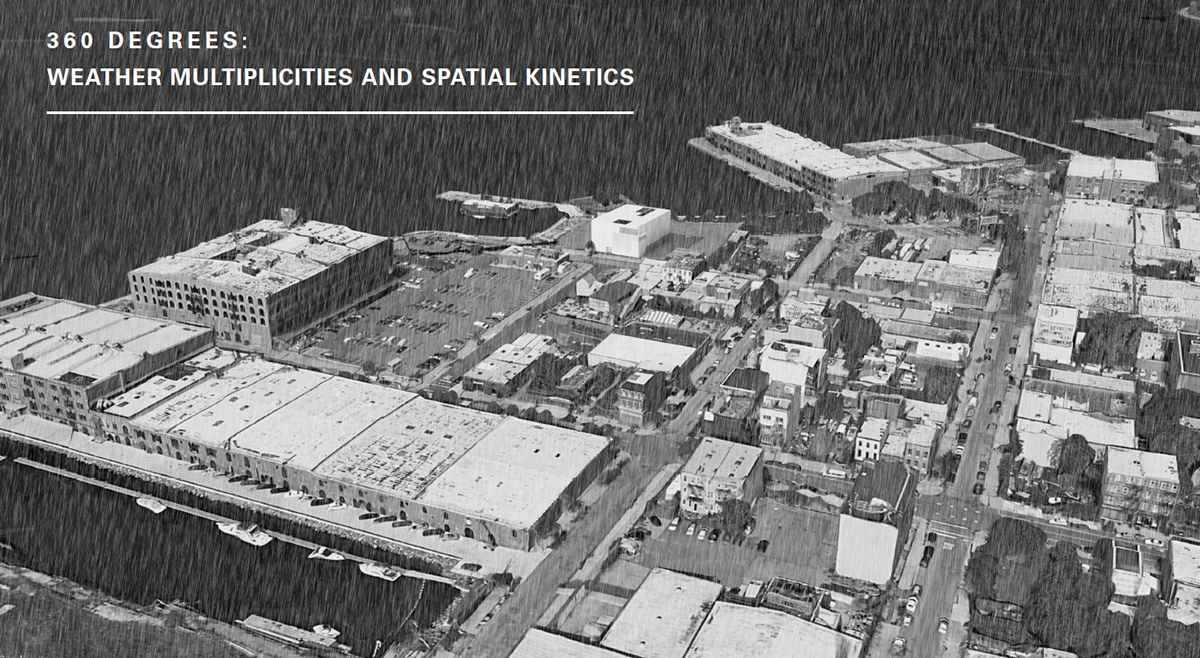
Advanced Studio: Weather Museum
Rachely Rotem // Fall 2014
RISD
360 Degrees: Weather Multiplicities and Spatial Kinetics
This project aims to create new a new meaning and understanding between the relationships of building and weather. Beginning with an analytical conceptualization of weather through studies of various objects and forces, and later with a specific reading of the site of Red Hook, Brooklyn NY, I propose a weather museum strategy that incorporates and allows various and simultaneous weather phenomena (water and rain, wind, sunlight) to create new expansive and contracted architectural spaces.
From the research and mapping, one established relationship among the topics was multiplicity. Multiple scenarios, truths, situations, and experiences can occur, overlap, and intersect. How this cognitive perception unfolds in an architectural setting became the premise for the design strategy.
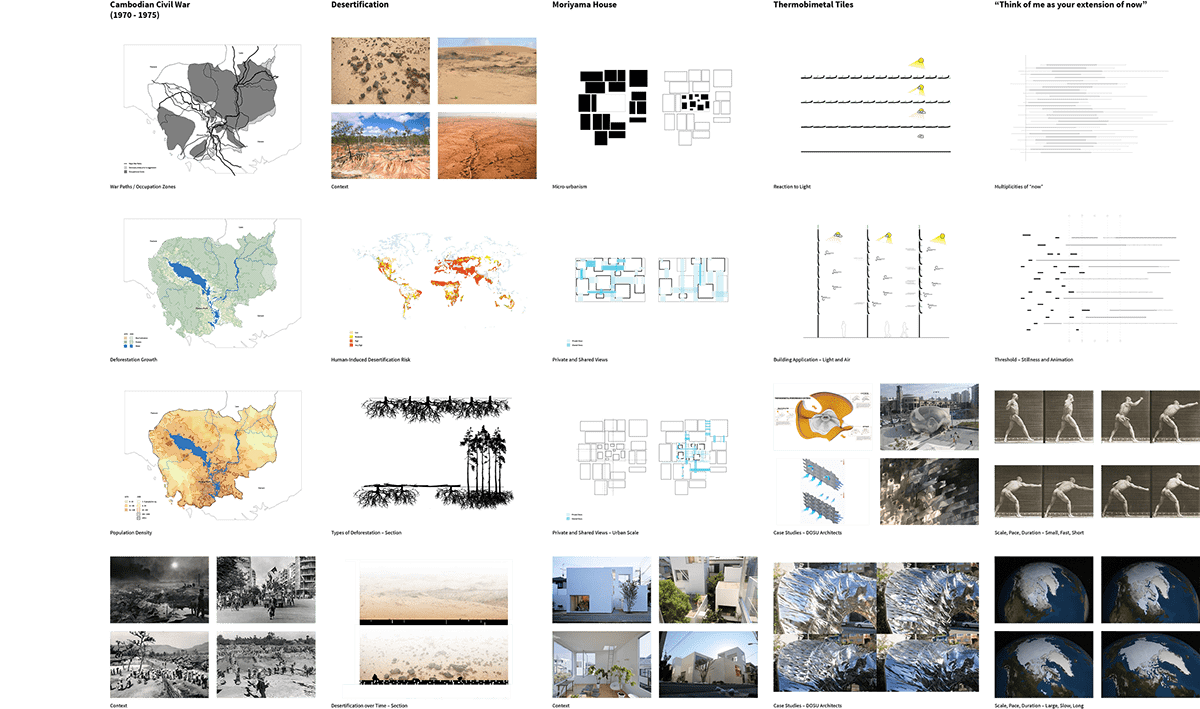
Initial weather conceptualization catalogue:
Cambodia Civil War, Desertification, Moriyama House (Ryue Nishizawa, 2005) Thermobimetal Tiles, "Think of me as your extension of now" (Olafur Eliasson)
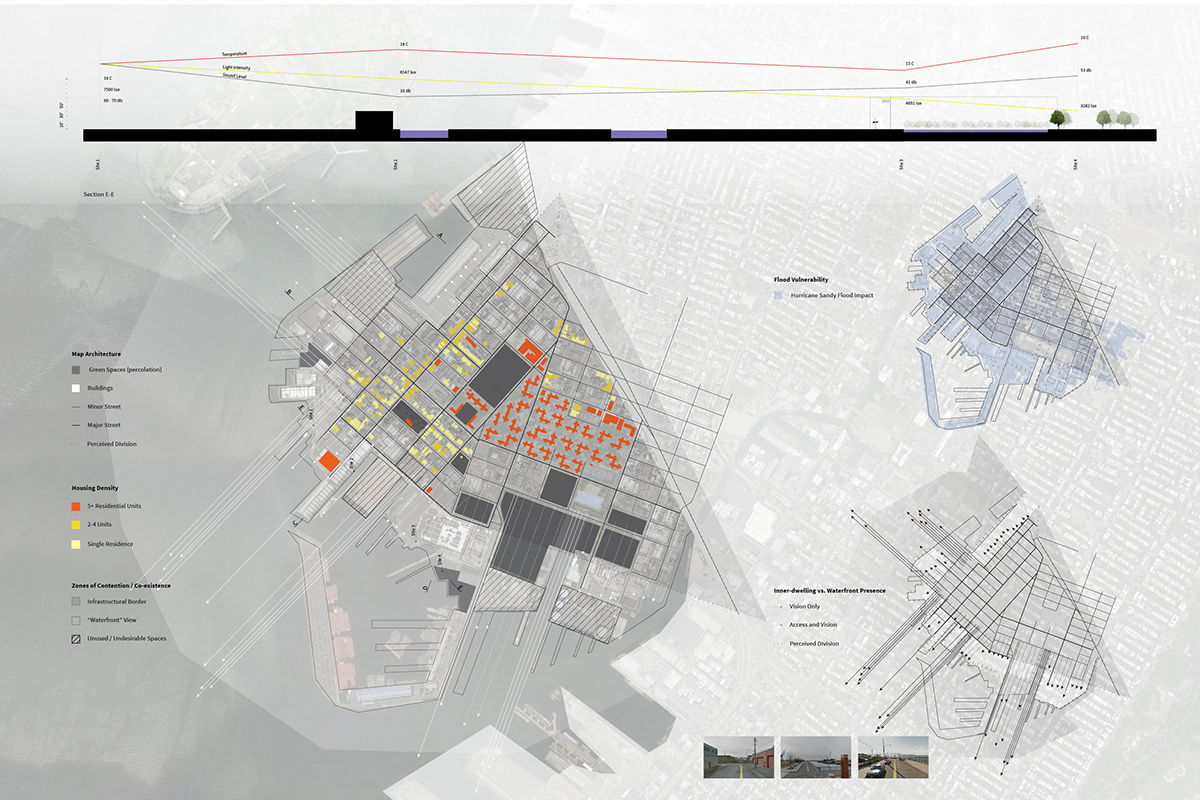
Red Hook site analysis. Examining the multiple scenarios that occupy various sites. Urban density, waterfront development, restricted views, and infrastructural divisions.
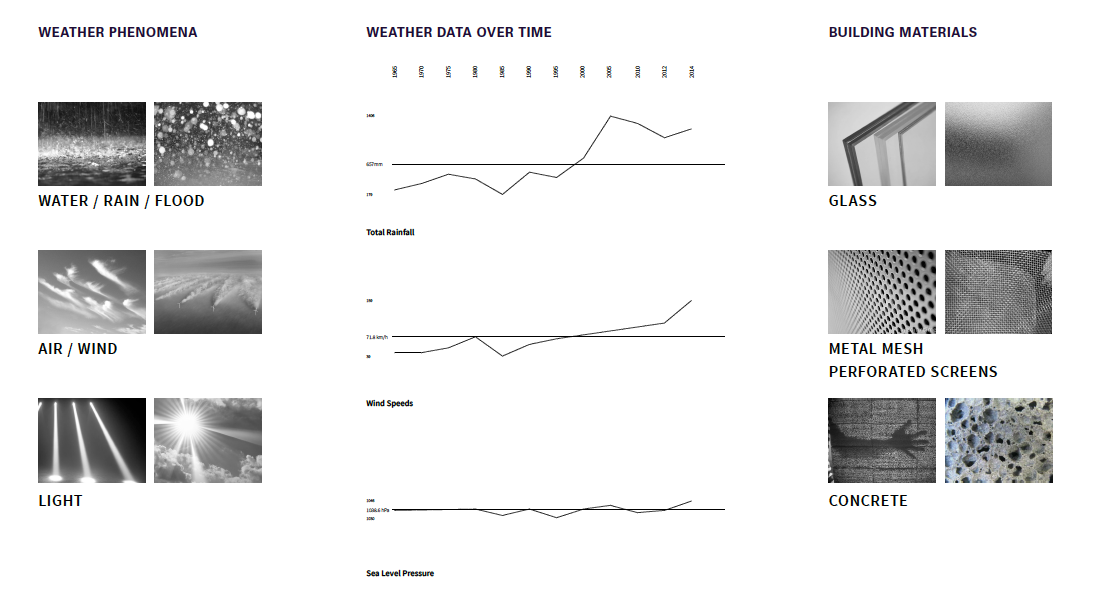
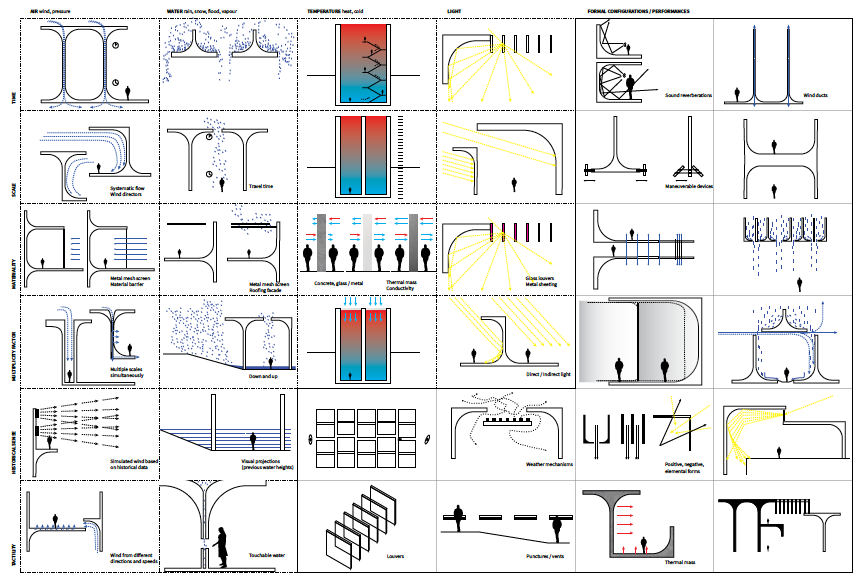
The final design that is produced frames the weather conceptualizations in a setting whose spaces are both grounded through its architectural forms and expanded by the strategic intersections of the previously identified weather phenomena. A series of bays with extruded and contoured vaulted forms frame individual moments, roughly approximating its spatial scale with a weather phenomena: top left with wind andl ight, top right with rain and light, and bottom with flooding and wind. The argument of the proposal establishes the multiplicity of weathers, experiences, and spatial readings of the architecture as the crux.

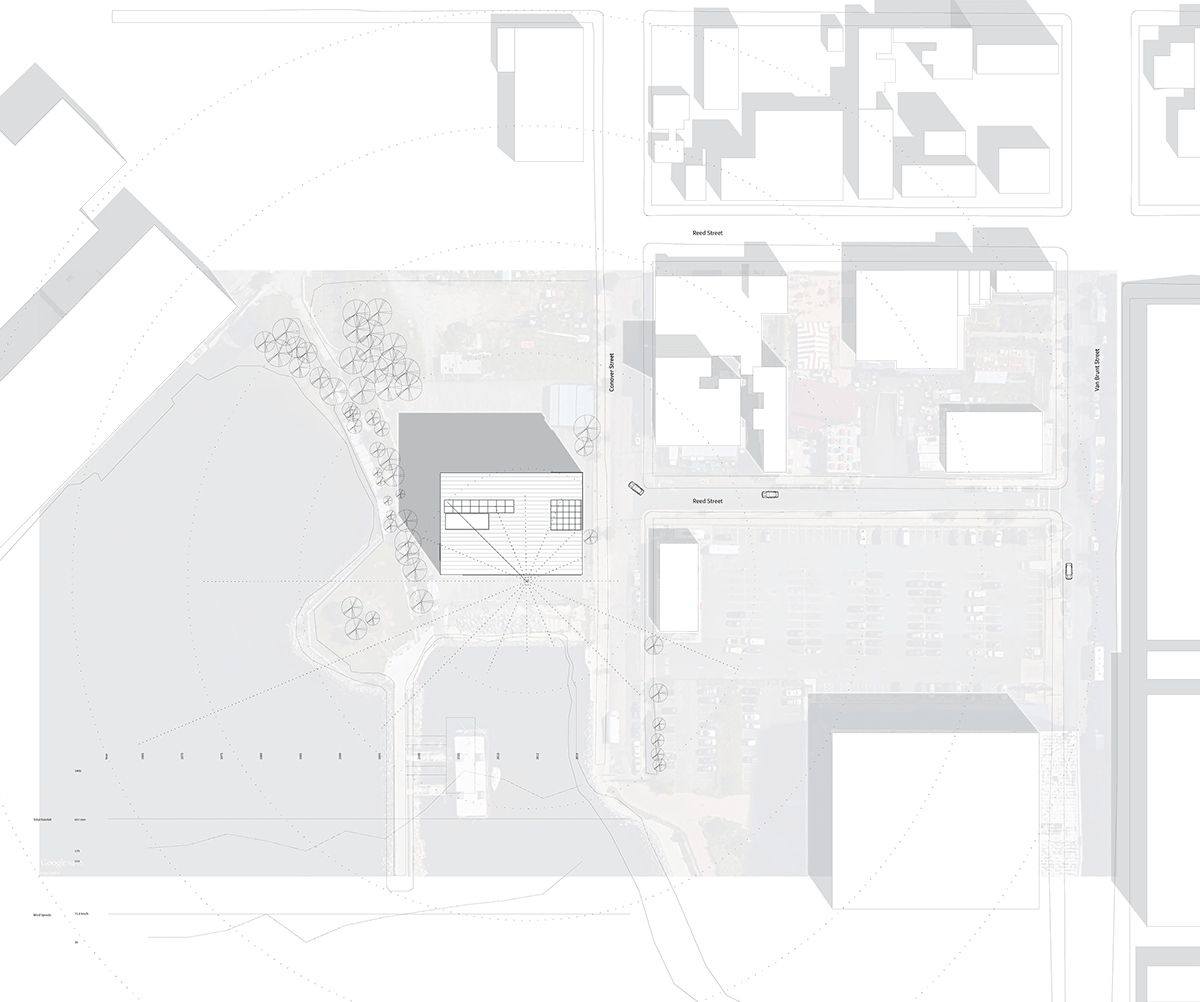
Site plan. Surrounding context, along with relevant wind data, both current speed / direction measurements, and historical statistics over time.

Ground floor plan. The metal mesh flooring is lifted 3.5 feet above grade, allowing flooding of water to infiltrate and span the entirety of the space.
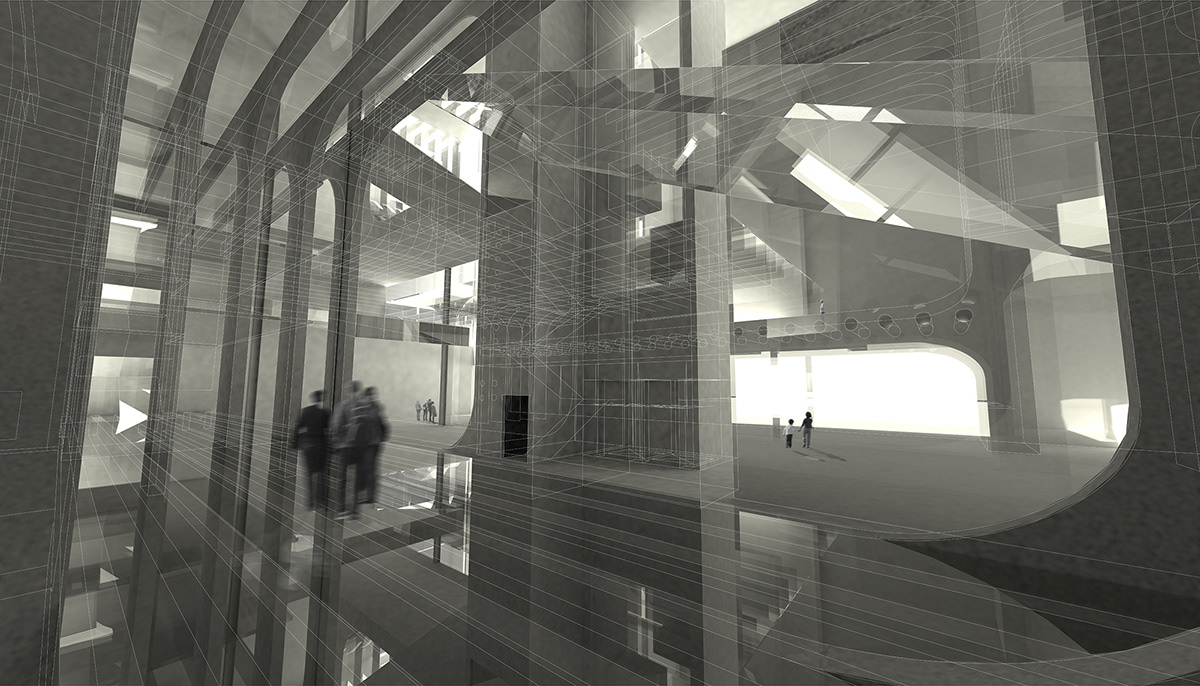
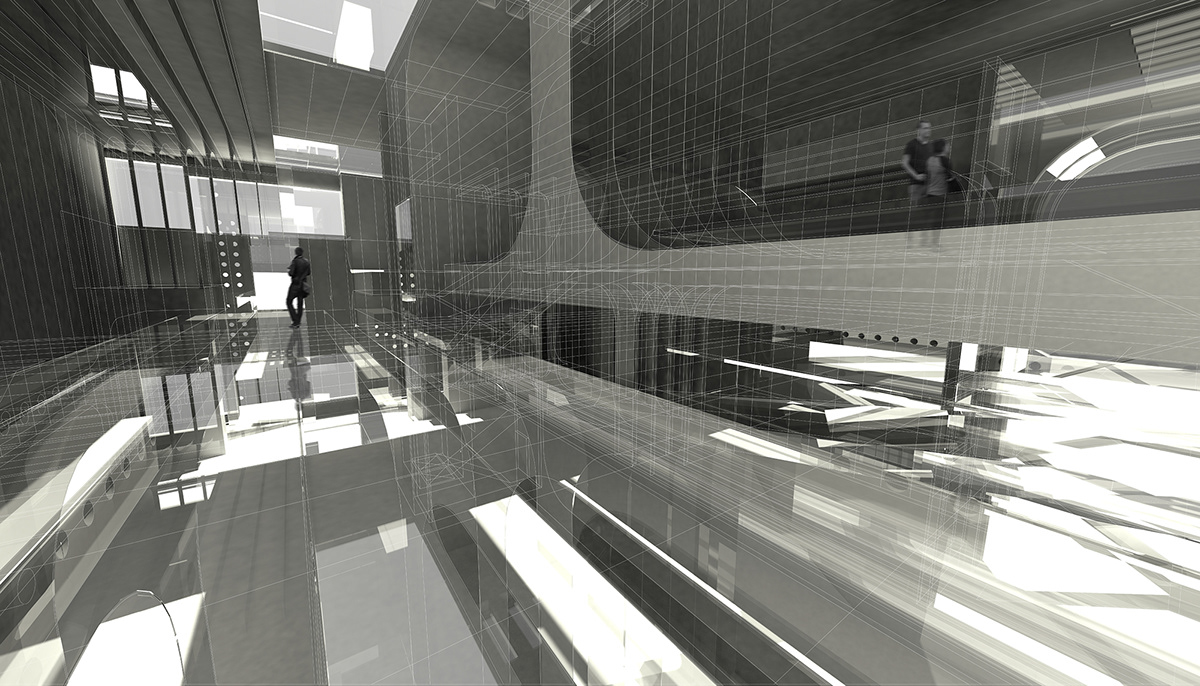
Renders.
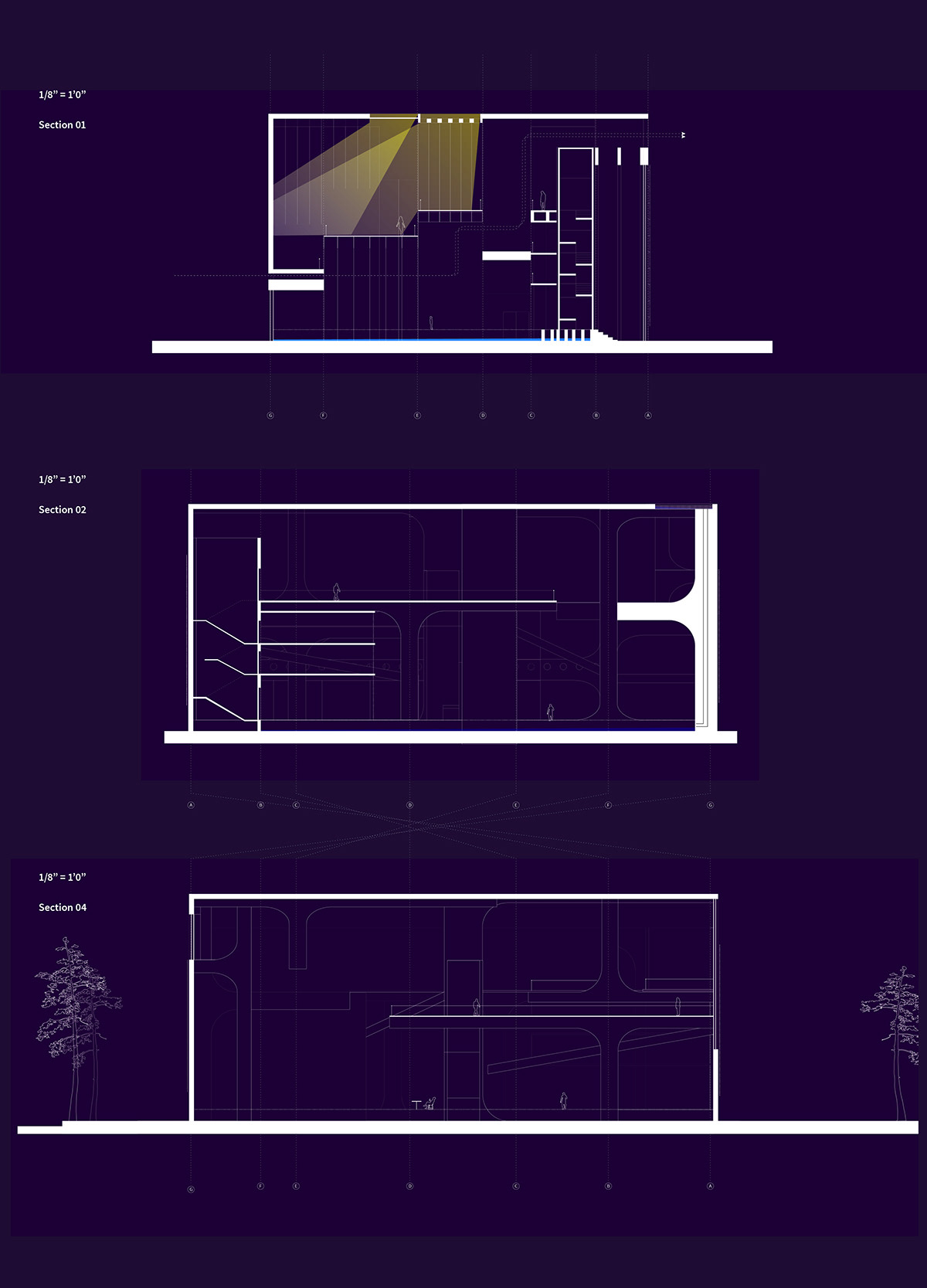
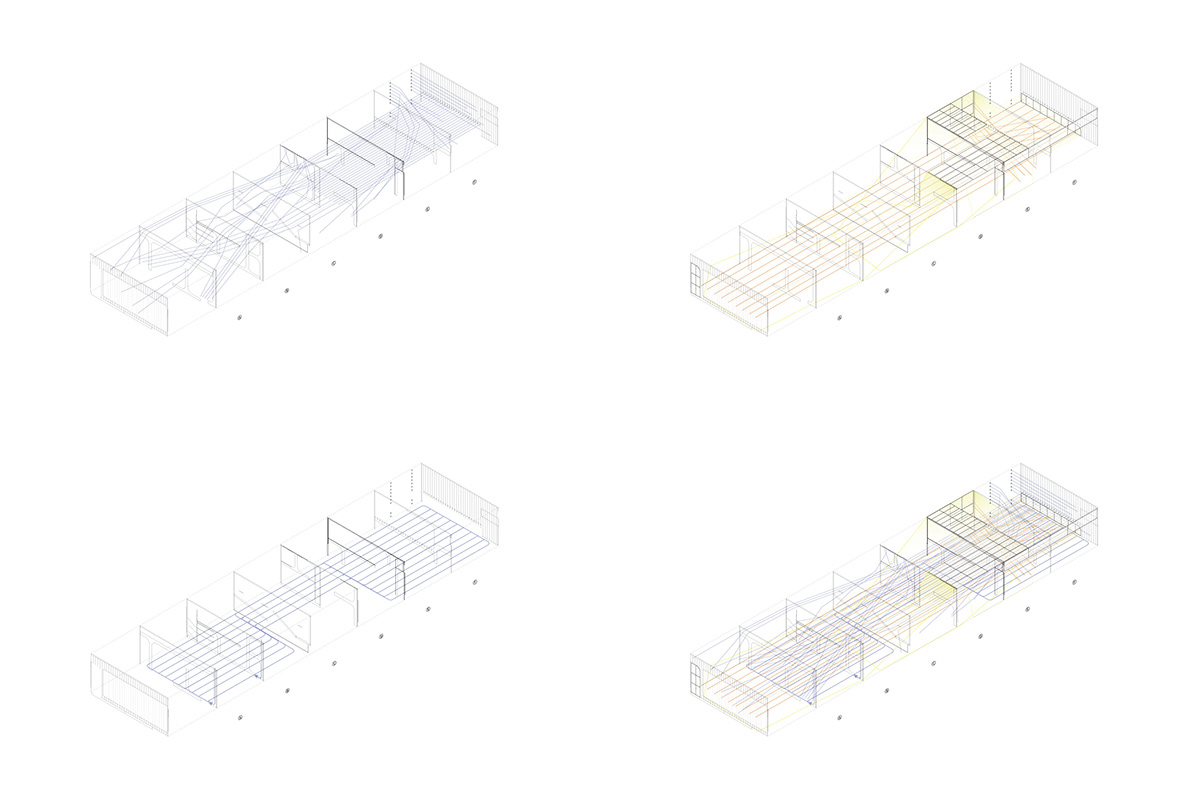
Spatial expansion diagram.
Wind, light, and flood situations.
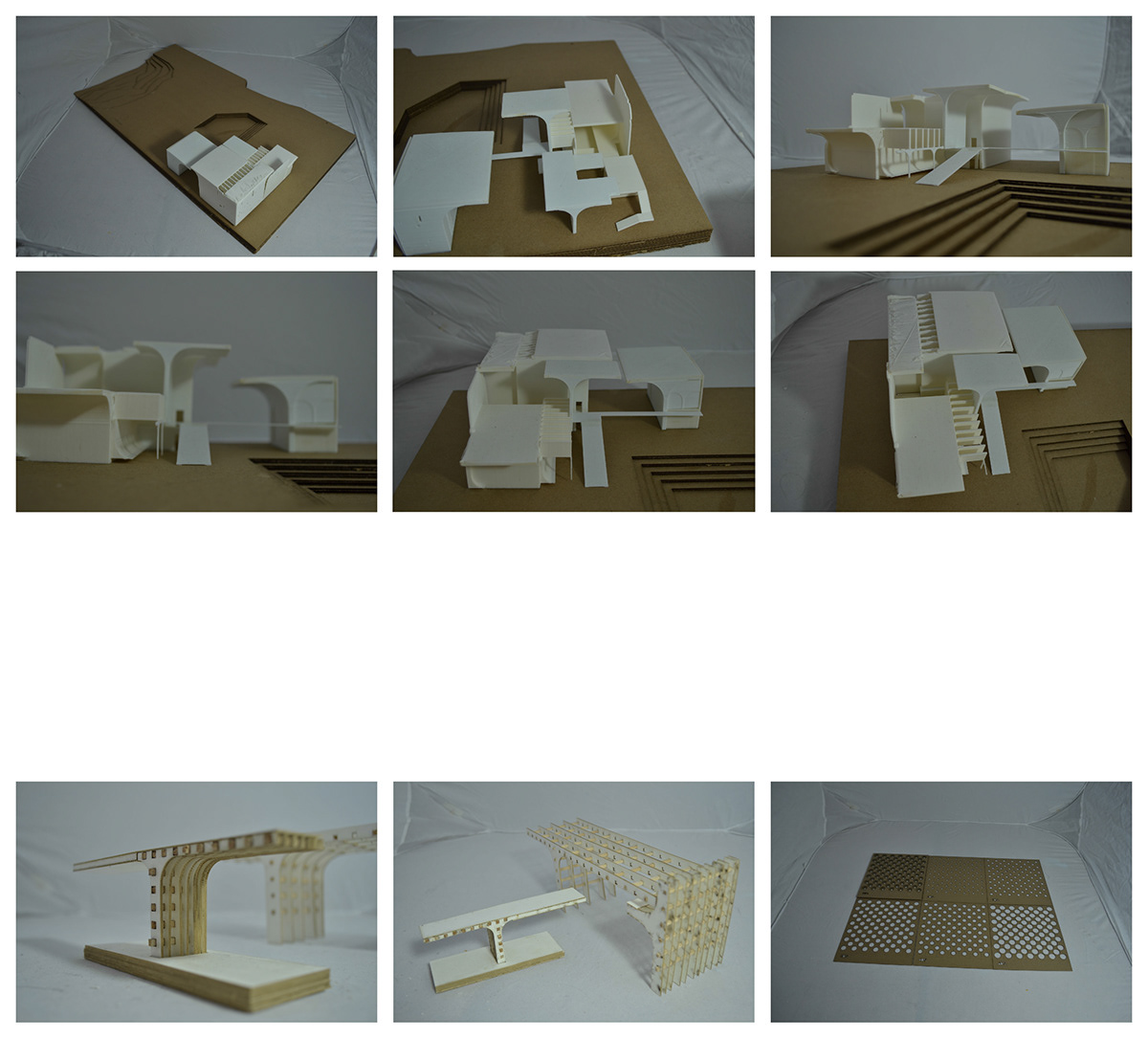
Midterm and detail models.
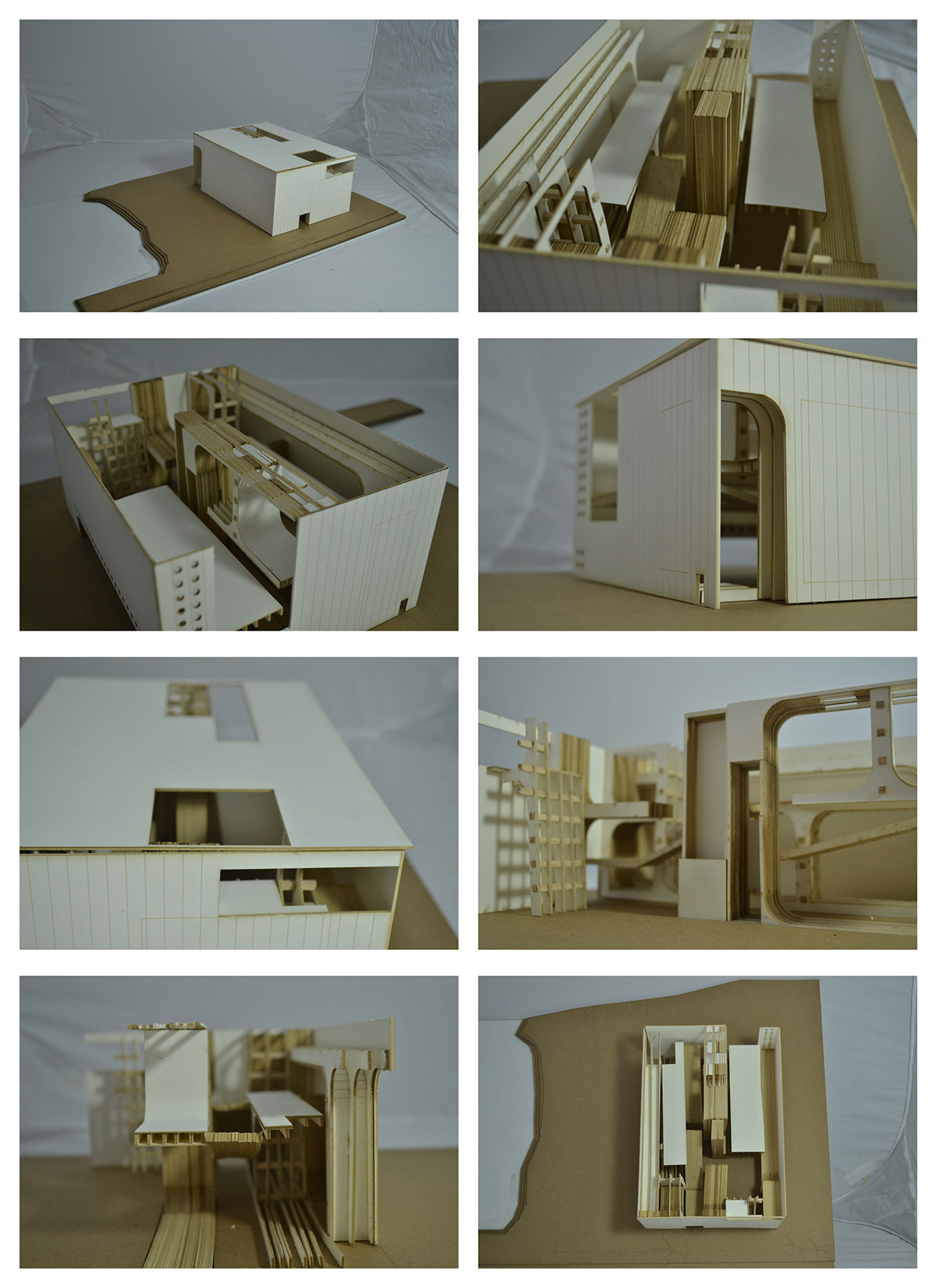
Final model. 1/16" = 1'-0".

