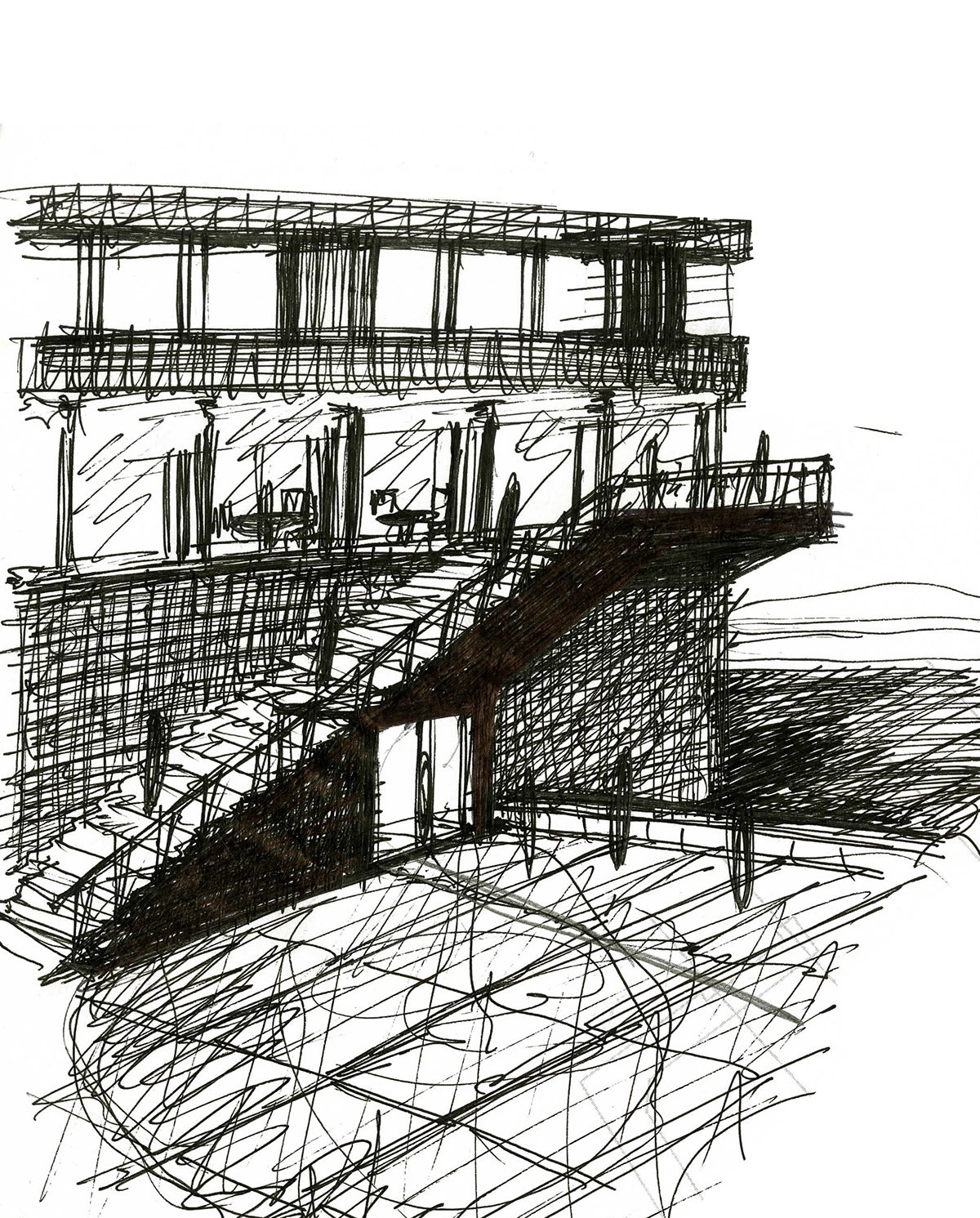The project, situated on the banks of the Charles River, is one that deals with the bridging of the residential nature of the North End / Waterfront district and the implications of sea level rise. The Waterfront's existent fabric of finger-like wharves is adapted and inverted, resulting in the subtraction (as opposed to addition) of fingers from the land and the creation of iconic strips that emphasize water's increasing presence in our urban environments.
200,000 sqft are dedicated to residential spaces, leaving the first two floors for public use and retail. Included in the ground level program is an indoor auditorium and an outdoor seating space on the land-side of Commercial St.


The North End's existing infrastructure is based on lanes that allow access to the wharves, an element that plays a major role in the shaping of the project's massing.



Water levels in the flooded plans sit five feet above current high tide. This corresponds to the expected level of high tide that Boston will be experiencing in 2100, although heavy storm surges during high tide can bring about similar conditions long before the specified date.




In response to the projected conditions, the project moulds a street out of its mezzanine levels that are at grade with Hudson St. (primarily residential on the south edge of the plan). As a result, the mezzanine level takes on a life of its own, bridging the pedestrian-scale street proportions of the North End over Commercial St. and into the waterfront.
While the first floor takes on the retail program and links up with the Harbourwalk coming in from the north-east, two sets of stairs on each end of each block, along with the core elevators and access from Hudson St. render the mezzanine an ideal spot for an elevated meeting place for both residents and visitors to sit and enjoy meals while looking over the river onto Charlestown and Bunker Hill.

The units are organized in a diagram that supports larger residential program (two and three bedroom units) on the less valuable portions of the blocks. Responding to a demand for space for lower costs, this move acts as an active promoter of family-living in order to satisfy the diverse demographics of the North End.
Units become more valuable as the proximity to the upper levels and to the water increases. These edges consist largely of smaller (one bedroom, studio) units for singles and couples without children who may not regard the North End as a long-term option.

The pseudo-street that is accessed from Hudson St., cuts through the interior block, and forms the bridge into the mezzanine levels of the waterfront blocks is highlighted in red below.



Street facade and ground-floor interior of the West block.


Street facade, context section, and interior section of the interior block.



Harbourwalk cuts through waterfront blocks.


Enlarged example of typical units.

Rough work from different phases of the design process ranging from research concerning the North End to building dimensions.





