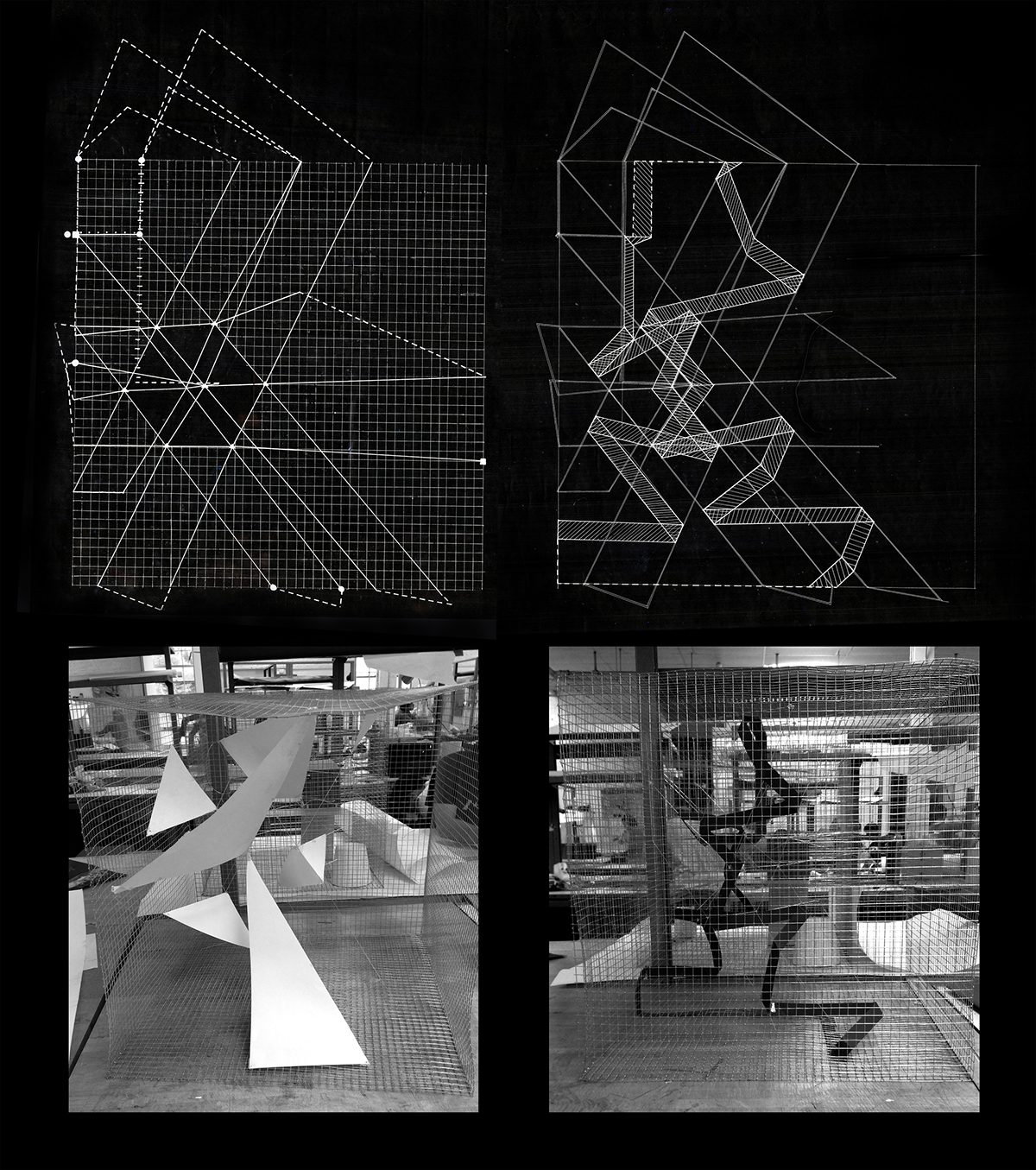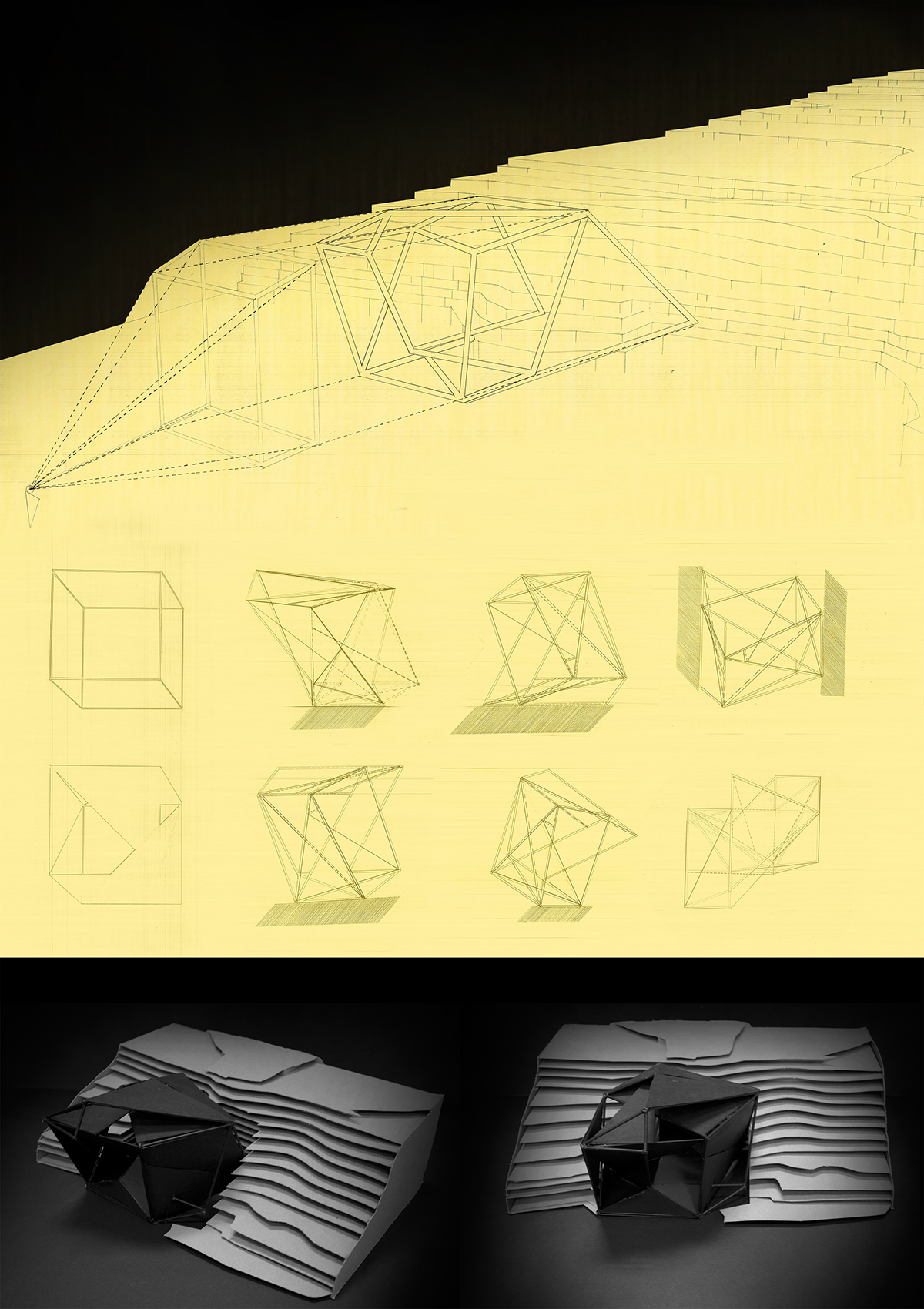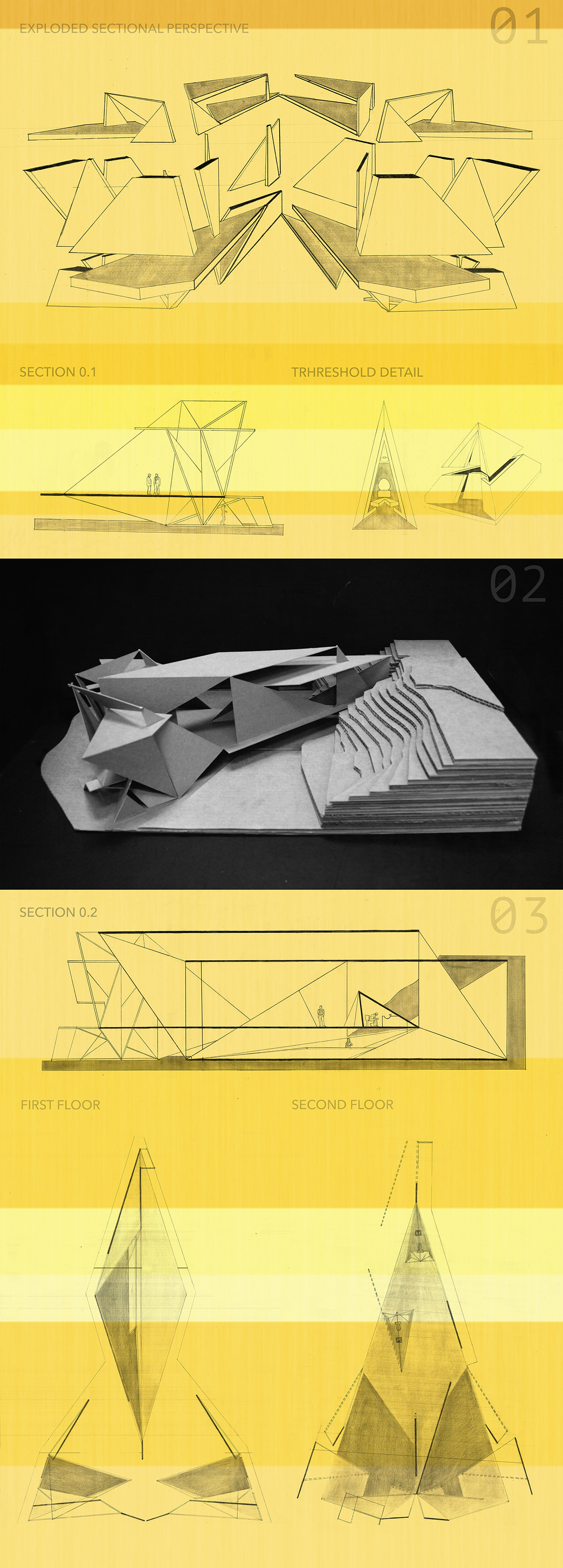An·a·mor·pho·sis:
(noun); A distorted projection or drawing that appears normal when viewed from a particular viewpoint perspective.
Anamorphosis is a semester long project developed within the first year studio, “The Making of Design Principles”. The drive of this project was to define a cubic volume and then combine said volume with situational experiences that were observed from the given site. Students were able to discover through these series of operations their own principles of designing space. The project’s resolution was to use these principles to design a performance space in which the cubic volume becomes a black box theatre that optimizes the possibilities of improvisational performance.

The observations of the site (as seen in the sketch below) led me to my next core principle of using light and shadow as a structural element. The sketch can be viewed as light and shadow physically holding the building on the page and not just the building's structure. This notion of light defining structure allowed me to develop a variation of the system developed in part one and two, but have the structure metaphorically rely on light to stabilize the construct rather than the cage.

Below is a separate case that looks at movement tracking through light itself. As the figure moves across the the page, the memory of the light is captured as a history of spatial interaction with the figure.

Because of the limiting factor that light can not physically handle structure, I turned to an approach that would become the very essence of my design in this project. Light has a very unusual characteristic in that it can hit an object and cause a visual reaction (shadow) then continue its path parallel to its previous trajectory. By using this same principle, I began to develop a structure that was defined by not just creating a cubic volume, but was structurally defined by a cubic elevation. By defining the visual and physical characteristics of each side, I was able to develop a structure that worked within the established shape.


The final result is a structure that although defined as a black box, experientially it is something entirely different and whimsical. Only when one stand far enough away to see the structure in an elevational format does the recognition of the cube appear.

