The West End underwent a drastic change during urban renewal. Pre-urban renewal, the West End had a lot of layers which gave it culture, diversity and vibrant.
Now it is stark and lifeless. There is a lack of activity and foot traffic aside from housing due to disorientation and lack of diverse program. There are also visual and physical barriers that discourage access from the outside. In return, they were able to provide a safe area with a lot of green spaces. Unfortunately, those green spaces are no where near maximum utility.
I used urban design to reanimate and revitalize the West End by using the concept of layers. Layers enable me to maximize the area by adding program while maintaining the green spaces. The green spaces are vital to maintain due to the surrounding highways that produce toxic fumes.
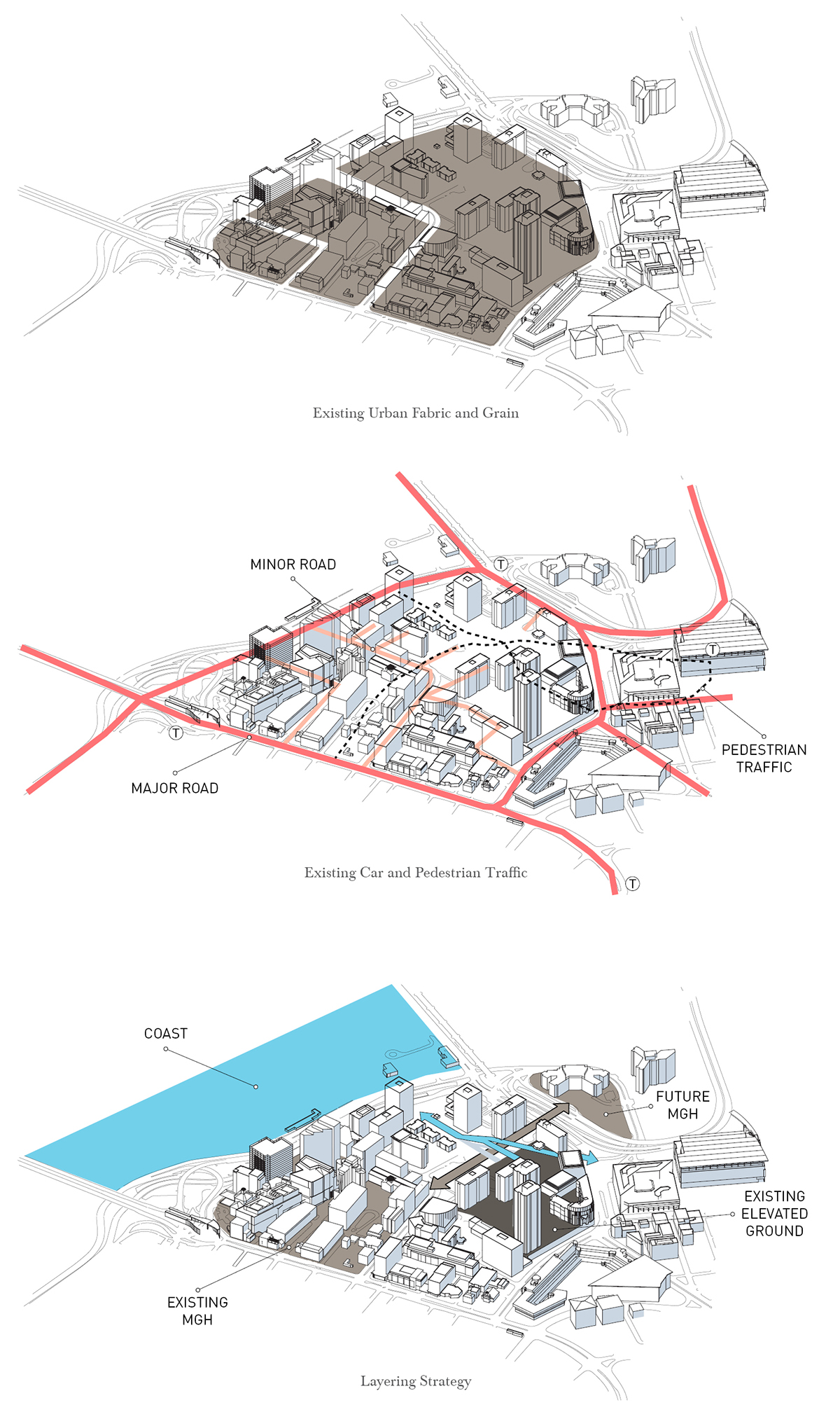
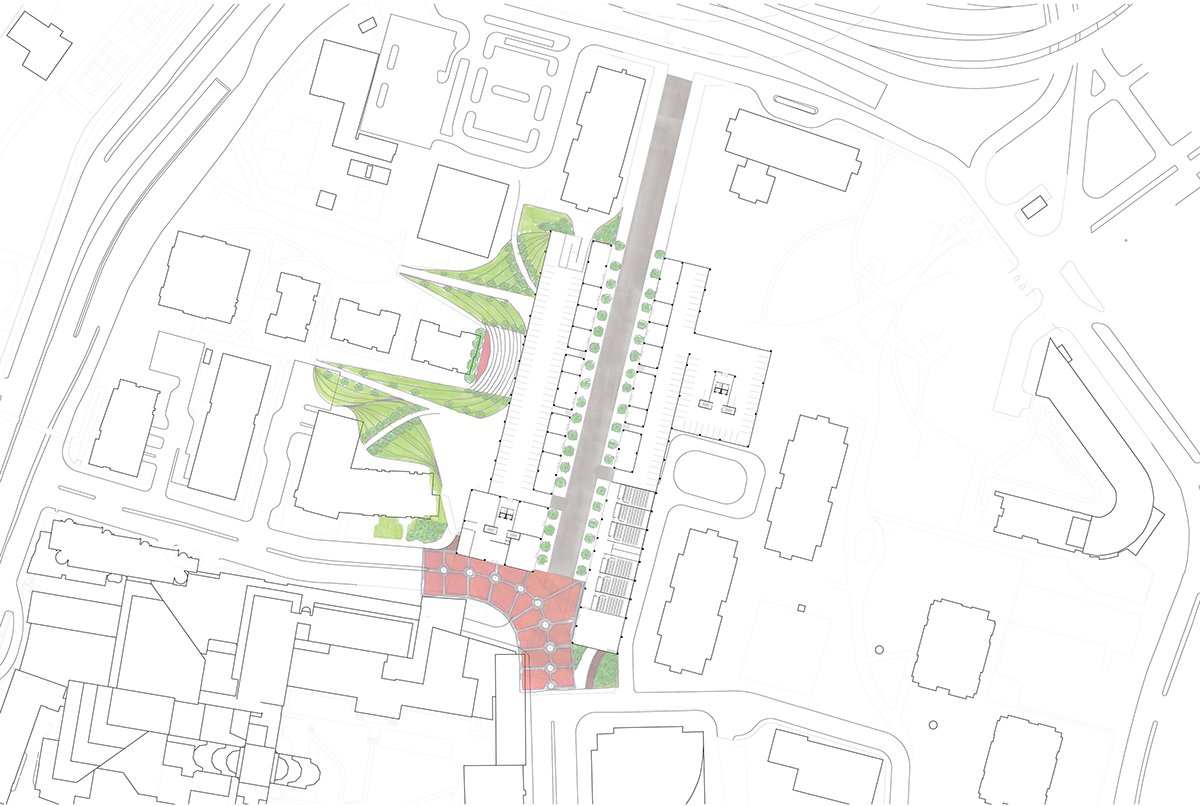
Lower Ground Floor Plan

Upper Ground Floor Plan
I tried to use the same concepts of layering on my residential units by bringing the greenscape inside the building and stacking them. I may not have been as successful in following the same concept as the urban scale within the building scale. If I had more time to develop the concept, I would now focus on the buildings. However, I was more interested in the spaces and voids that the building create which I used to sculpt the green spaces.
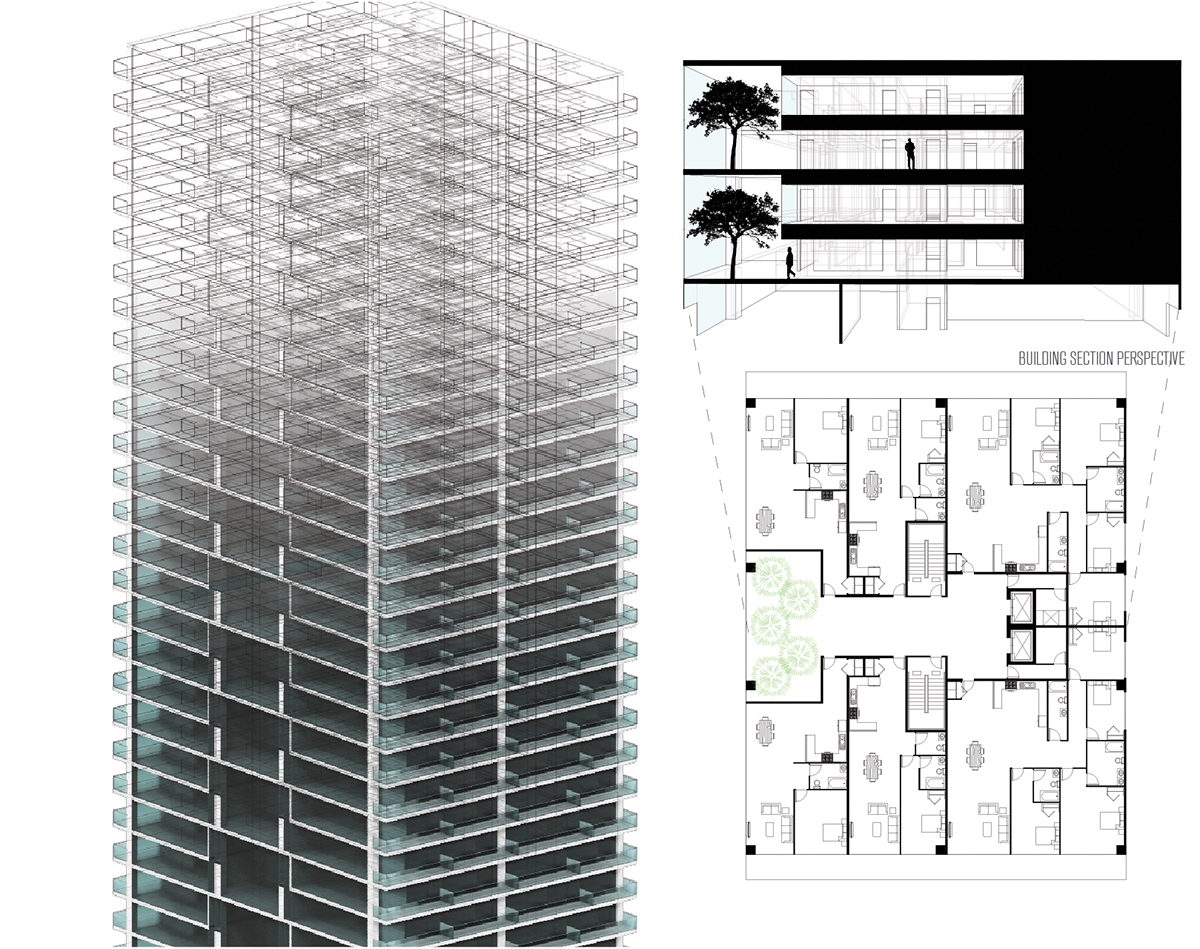
Building Design

Site Elevation

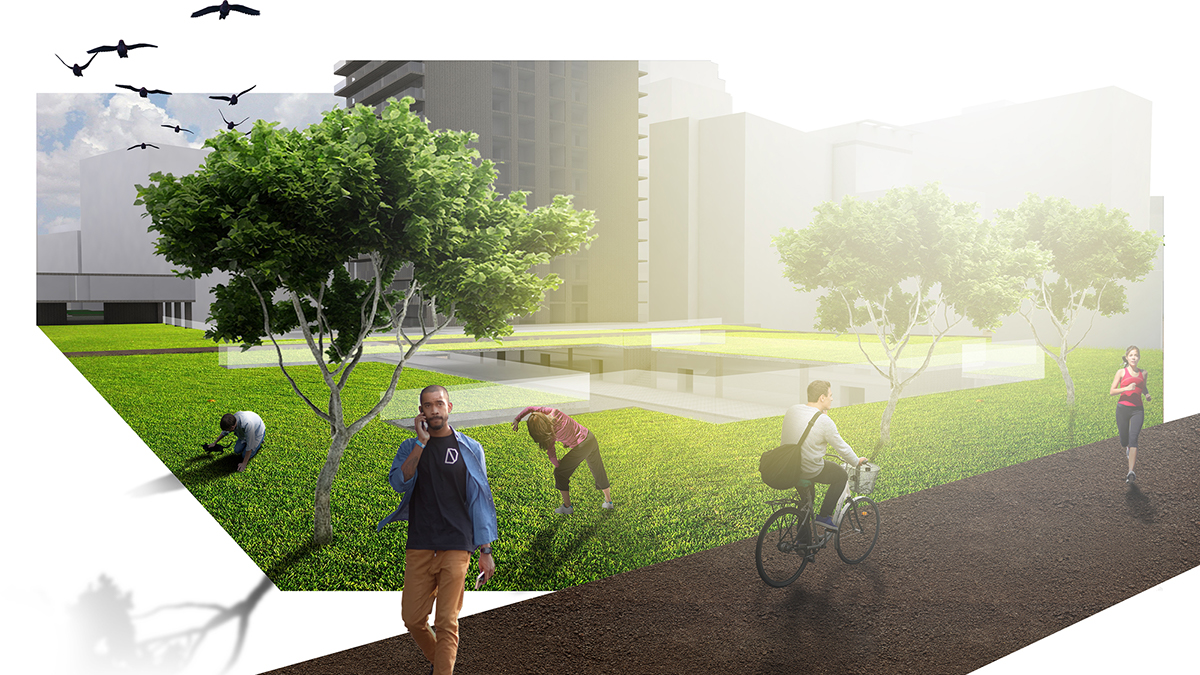
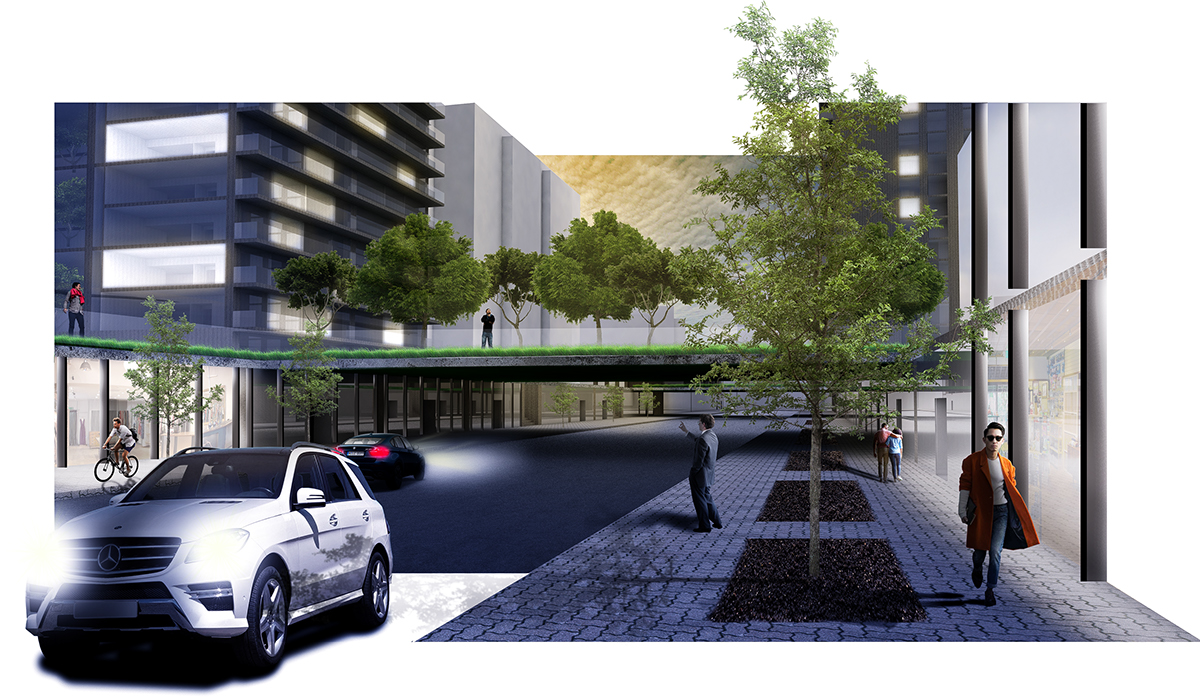
Physical Model:
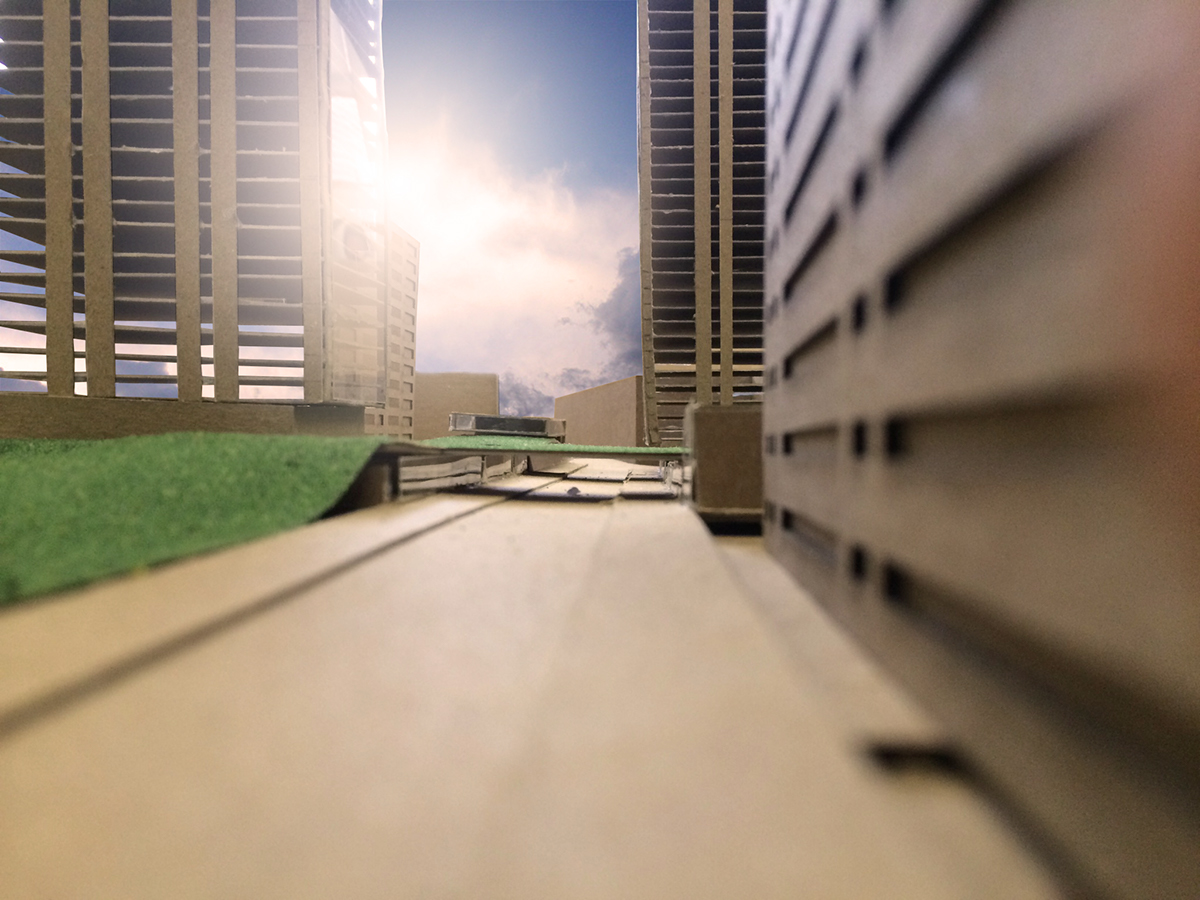

Presentation Board:

Final Composition




