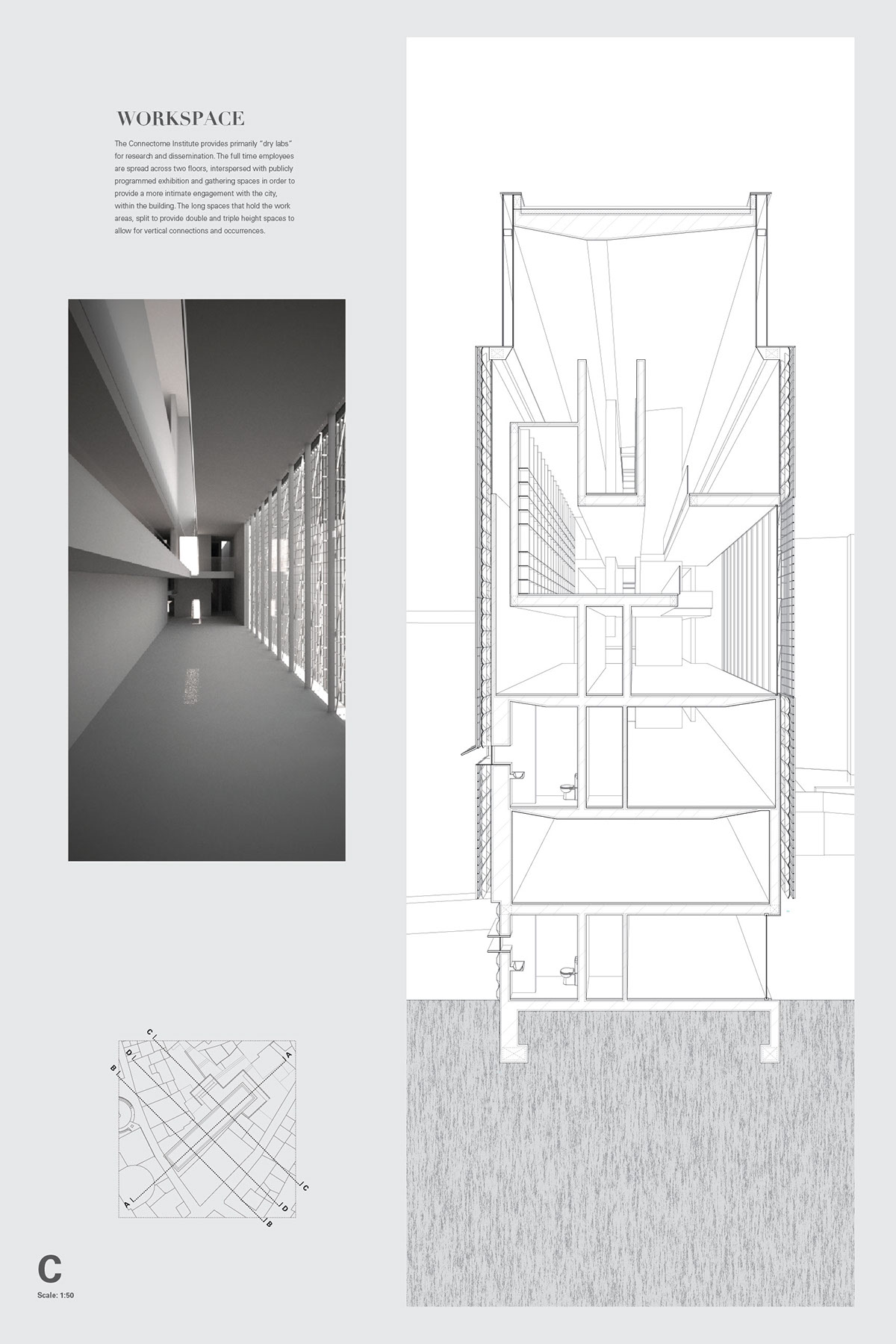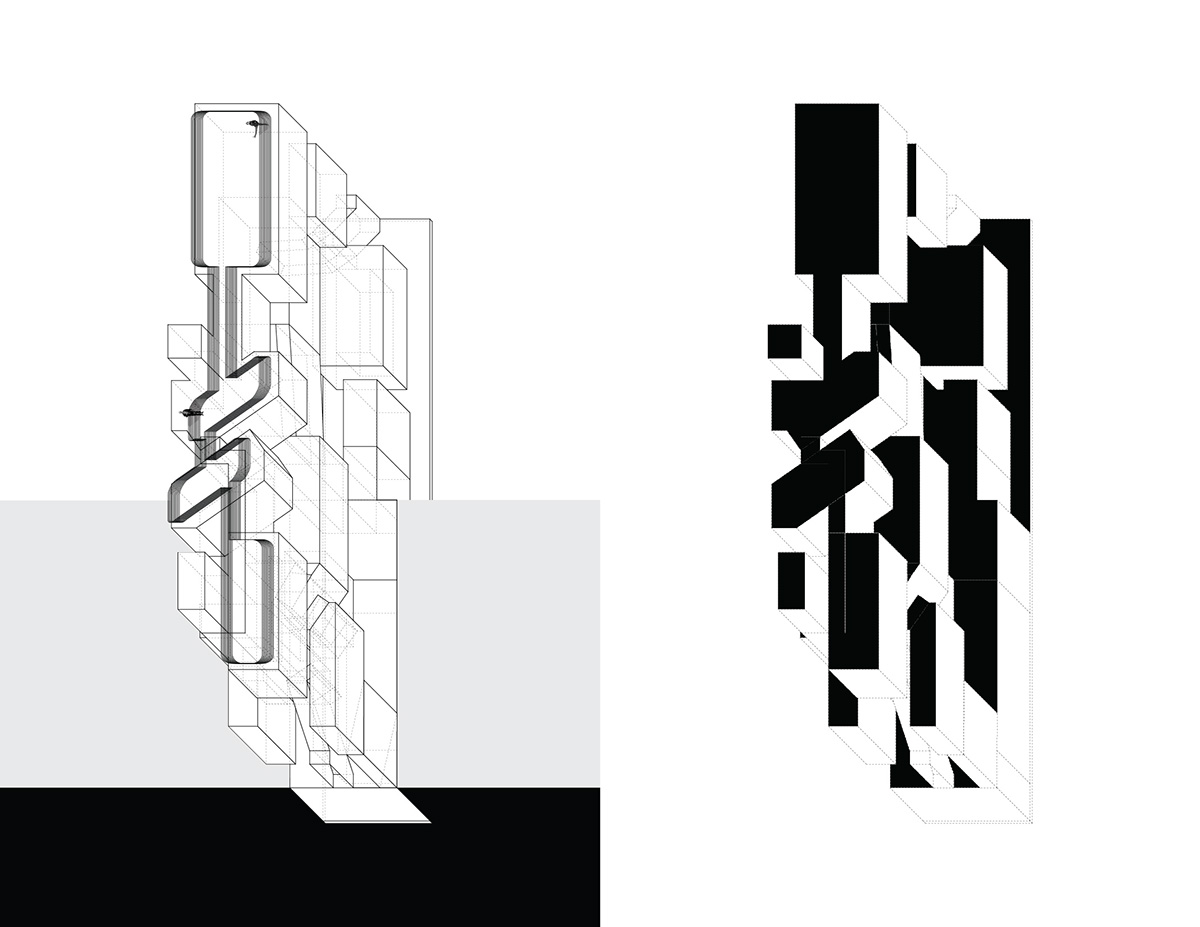Tudela Studio: The Connectomics Institute with Enrique Martinez
In collaboration with Belén Moneo and Jeff Brock (School of Architecture, Universidad de Navarra, Spain).
Connectomics is the production and study of connectomes. A connectome is a comprehensive map of neural connections in the brain. Recent advances in computation and artificial intelligence have propelled this research field and made possible to navigate the structure of the human brain in a way that was unthinkable just a few years ago. Mapping and visualising the human connectome is still a daunting task, a work in progress: one of the most challenging research endeavours of our time.
This studio proposes a research center for the study of the human connectome in the town of Tudela, Spain. A small city of 35,000 in the NE of the Iberian peninsula, Tudela has a dense historic center (casco antiguo) and a rich history that goes back to the Paleolithic. This building responds to a strategy of positioning Tudela as an R&D hub for the region within a network of research centers connected with local universities, public and private partners, and companies. This studio will question how architecture supports advanced scientific research and its current technological demands; but it will go one step further in speculating about the essential role of design and architecture in innovation and in the solution of today’s most pressing problems. In that sense, the studio will try to address two fundamental questions: 1) What are the relationships between physical space and digital technologies in the context of today’s data-driven and collaborative advanced research? and, 2) What are the mechanisms by which urban context, together with the demands of a specific program, helps shape new architectural propositions.
(A)MASSING THE VOID: ADRIFT WITHIN THE CONVERSION
The proposal seeks to explore the capacity of design to show the simultaneity of the natural, archaic, and contemporary in Tudela. A large void, a body with no organs has been made within the historic city center. A new datum of the ground and sky. Enclosure/Disclosure become interchangeable. The surfaces that embrace the spaces to be hidden from public view become the ground that supports the dissemination of the work within. Their seam, the architectural corner, indulges in its construction: the tangency and intersection of a surface. This phenomenon constricts and expands the various organs of a body once empty.
The institute is situated among five floors above ground. As a blackened vessel, the interior is organized around the eccentric illumination of its anatomy. The public meeting areas are nested as volumes within the vastness of research, office, and display spaces. The (absence of) a circulation spine that joins the floors together is a wall of light that contains the distinct, yet visually continuous programs of each level. It is not until the body reaches the light shelf above the city that the use of direct light and views situates the body within the exterior context. This is where one is to be alone, to contemplate.
As an extension of the formal expression of the architecture, the ambiguity of a connectome institute serves as a new cultural and economic compendium of the historic city center.
Net Square Footage: 1,500m2
Gross Square Footage: 1,950m2
Exterior public space: 840m2
Total Project Area: 1,405m2








Project Development:




Part 2: Midterm Review, Initial Conceptual Design Proposals








Part 1: Short Assignment
Can you design an intervention/installation to occupy the site temporarily while the permanent project is being developed?
How could that intervention/installation speak to the public about your intentions and ambitions for the upcoming project that will be permanently added to the historic centre of Tudela?
(Re)drawing Desire: Table of Existence

Monkey at table (1979) From: Stalker, Mosfilm. Directed by: Andreai Tarkovsky. [Film still] Soviet Union: Mosfilm.

Proposal, 1

Form-work study model, view 1

Form-work study model, view 2

The cardinal times: dusk, noon, down, midnight

The proposal in situ








