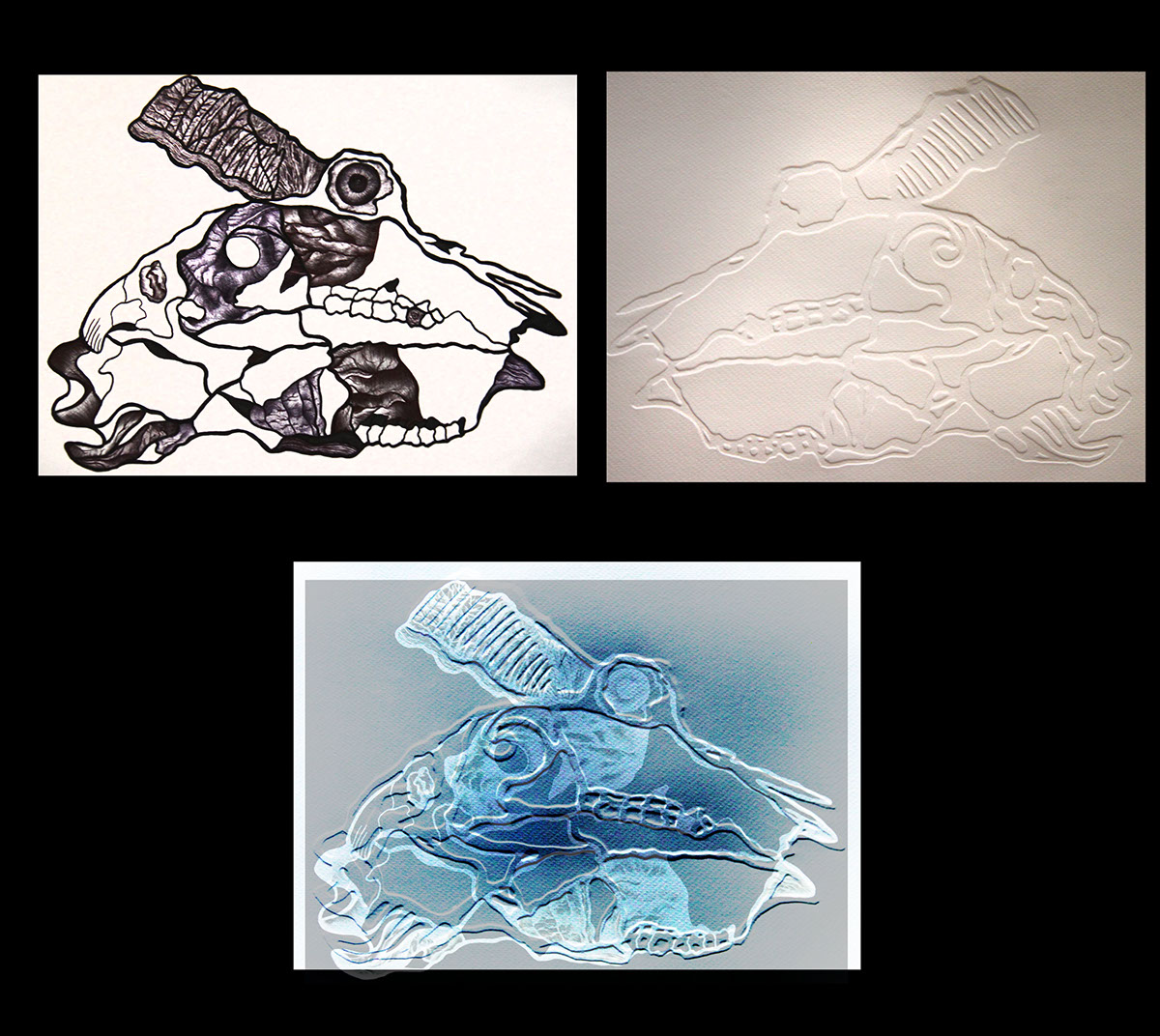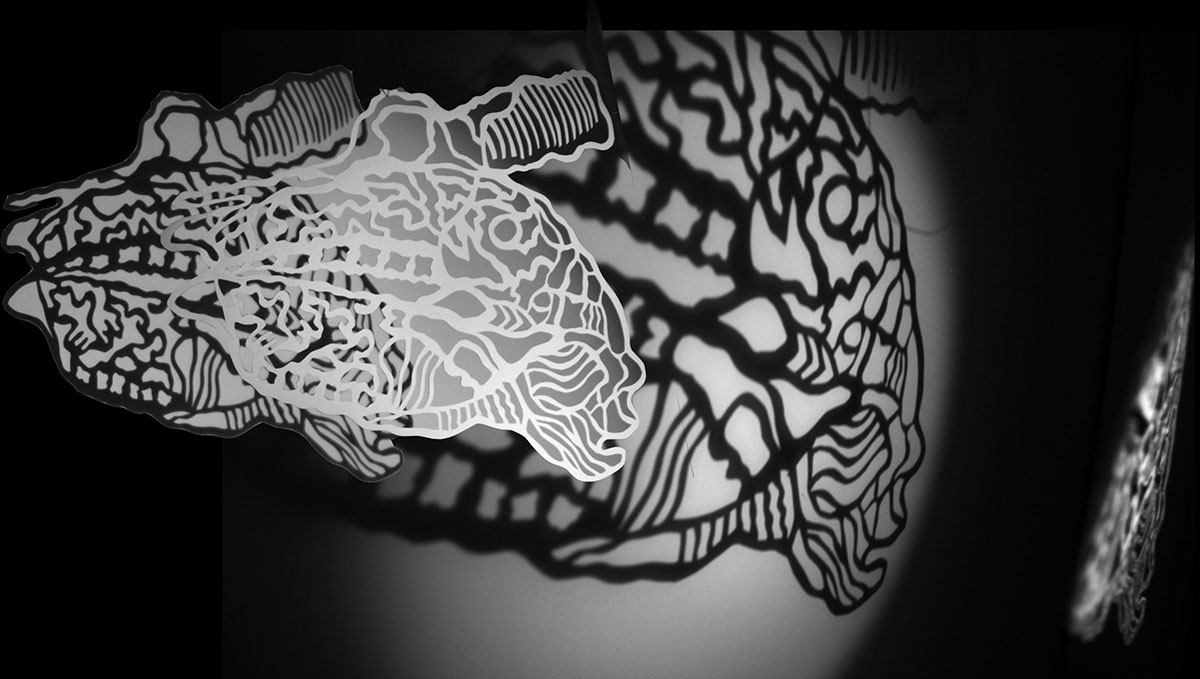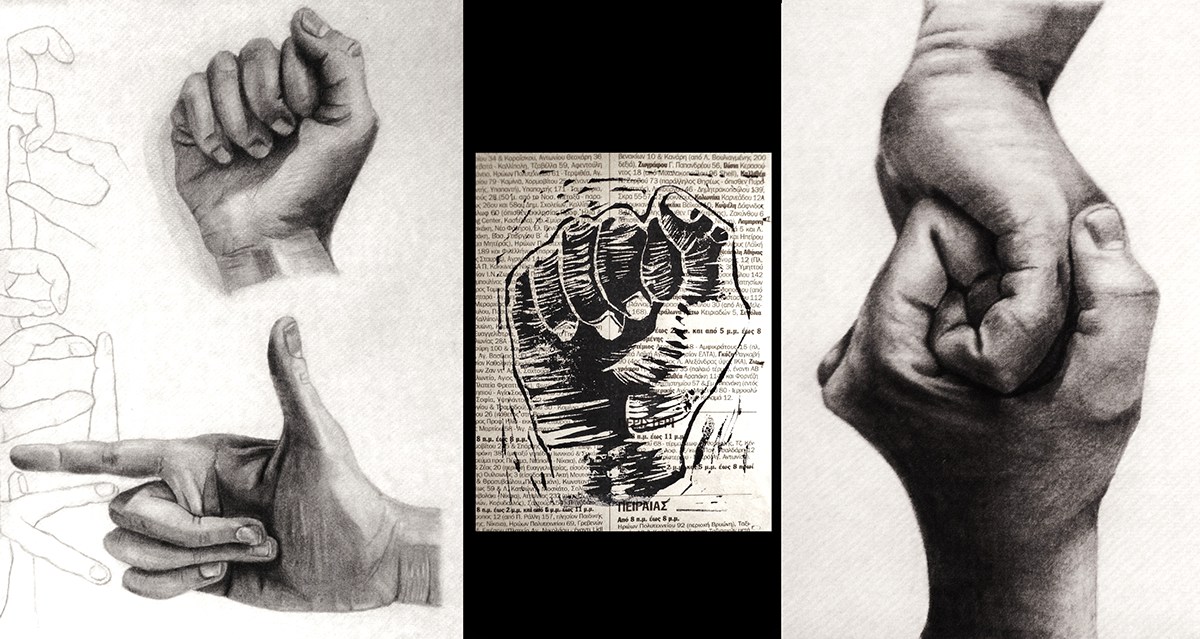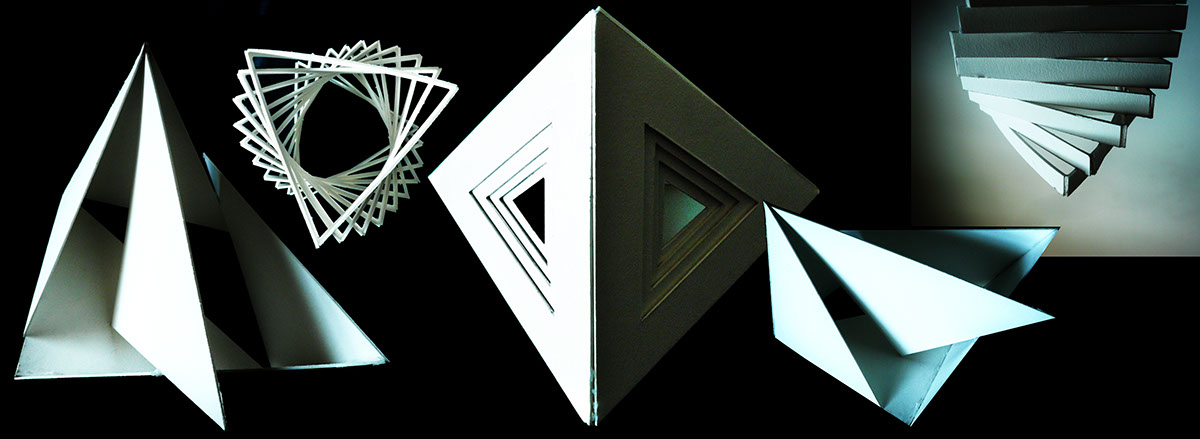
"Textured Skulls"
pen on paper, relief stencil and pummelling tool
each section 12" x 7.5"
2011
Whithered leaves and roses, also representing remains, were used to texture the skull. A stencil was then formed, using a pummelling tool, to produce a relief outcome. The negatives of both were then overlapped, using blue which is a cold, ghostly color.
pen on paper, relief stencil and pummelling tool
each section 12" x 7.5"
2011
Whithered leaves and roses, also representing remains, were used to texture the skull. A stencil was then formed, using a pummelling tool, to produce a relief outcome. The negatives of both were then overlapped, using blue which is a cold, ghostly color.

"Escape"
paper cutting stencil, light
15" x 12"
2012
The shadow gives the stencil movement and life.

"Inside-out"
face-paint, photography
2011
Due to my working with skulls, I decided to use my face as a canvas, reversing reality and using my actual bone structure to place what lies within.

"Speak"
graphite on paper, lino, block paint on newspaper
each section 12" x 7.5"
2012
Sign language expressed through realistic representation of hands as well as the initial gesture of strength being reinforced through a more linear print.
RISD Pre-College
Summer 2012
Architecture Major

Drawing Foundation

"The Play of Light" - part 1
museum board
each structure approximately 5" x 8" x 8"
Light is introduced through abstract concepts, such as openings, thresholds and penetrations, rather than stereotypical architectural components, with a different intensity in each space.

"The Play of Light" - part 2
graphite on paper
each drawing 14" x 17"
Drawings of the interior and exterior of structures made out of museum board (part 1). Emphasis is placed on the different ways light enters the structures.

Final Architecture Project
"Destination Exhibition"
museum board, wooden dowels
28" x 6" x 5"
Objective: to develop an exhibition center that was airy, light and welcoming, in the parking lot space next to the Bayard Ewing Building (BEB) - 231 South Main Street, Providence, RI.
Division of mass allows more natural light in; therefore, I divided the roof and set it at an angle, keeping the continuity of the building through implied line. Due to the narrowness of the site, consideration of the existing buildings, that were solid, was necessary. They could not share a common wall and become one structure, so the intermediate area needed to allow for space and light but also make as much use of the surface area of the plot. I did this by using the shapes that broke up this rigidity. Separation yet connection of spaces both inside and out.
Liebskind's Jewish Museum relates to my work due to its linear and jagged form and the fact that I wish the visitor to experience the architecture as well as the exhibits. However, the pointed nature of the exterior of the Jewish Museum and the light cuttings convey pain. My concept was the breaking down of surface areas allowing seeping of natural light.
Required RISD Application Drawings

"A drawing that references a bicycle"
graphite on paper
16" x 20"

For the second required drawing, were given 3 option to chose from.
I decided to combine 2 out of the 3:
"A drawing that uses both sides of the sheet of paper"
"A drawing that interprets the phrase 'Inside/Outside' "
graphite, color pencil on paper, relief stencil and pummelling tool
16" x 20"

