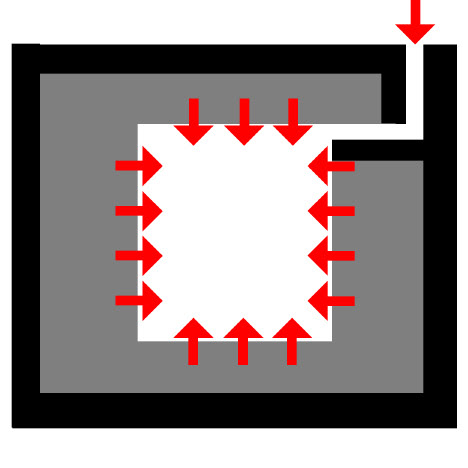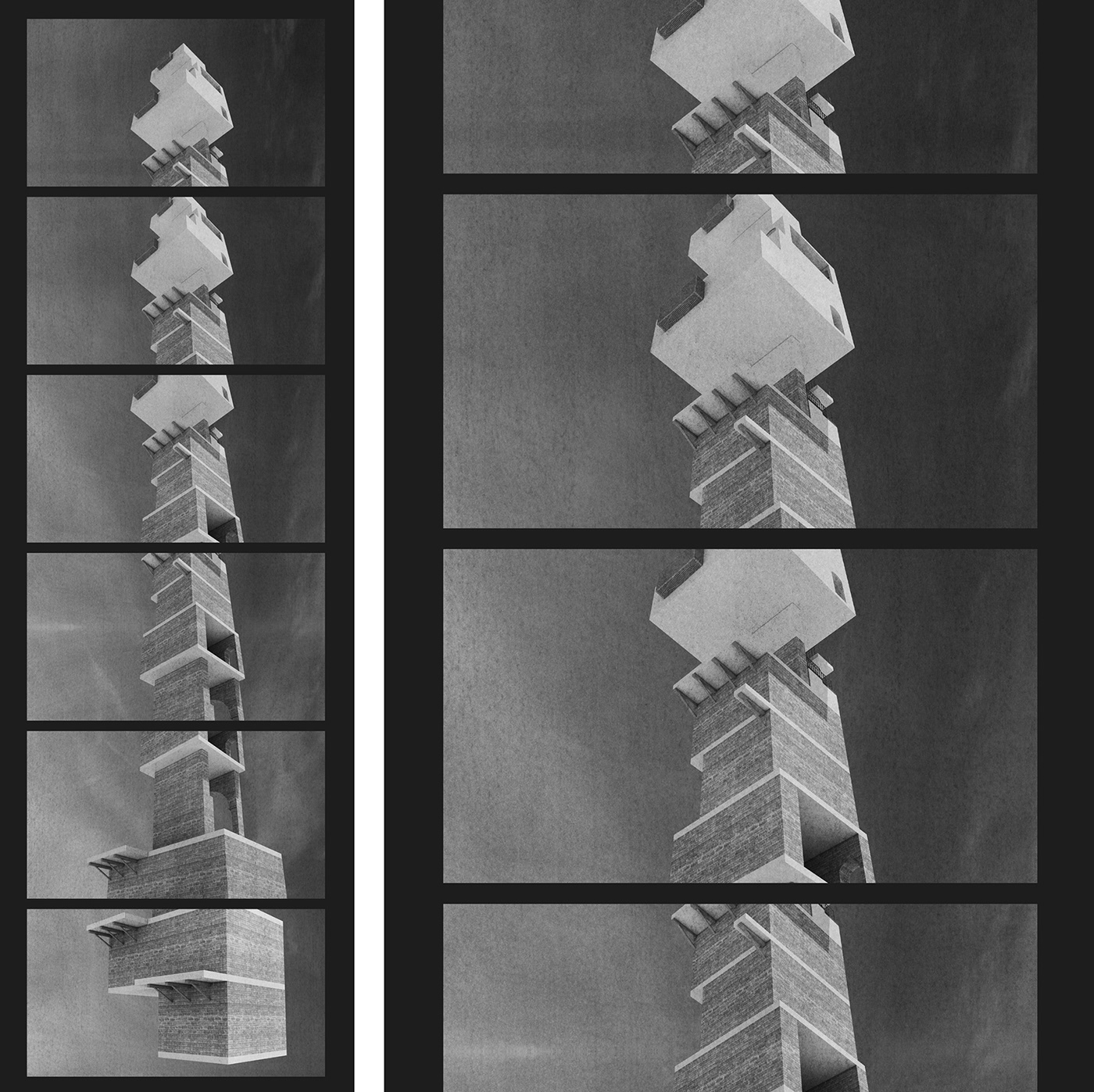DAMASCENE COURTYARD HOUSE
THE TOWER
M.Arch Thesis 2015
Rhode Island School of Design

Typical Courtyard House Diagram
Typology of the Damascene Courtyard House
Damascene courtyard house is a strong example of how architecture mirrors ideology and how it records people's understanding of themselves and their relationship to others in their society. The house opens inwards into the private yard. It functions as a solid wall on the outside. The enclosed spaces are boxes, separated by thick walls and are connected through the courtyard. These spaces are often occupied by multiple families or shared by young people. This typology reflects a mentality which celebrates small scale autonomy, and accept only inward transparency with almost total complete isolation from any larger context.
Damascene courtyard house is a strong example of how architecture mirrors ideology and how it records people's understanding of themselves and their relationship to others in their society. The house opens inwards into the private yard. It functions as a solid wall on the outside. The enclosed spaces are boxes, separated by thick walls and are connected through the courtyard. These spaces are often occupied by multiple families or shared by young people. This typology reflects a mentality which celebrates small scale autonomy, and accept only inward transparency with almost total complete isolation from any larger context.

A Plan and Two 90 Degree Axons
The project is the unwrapping of the courtyard house and the stacking of its chambers creating a two sided inhabitable tower. This intervention exposes the two-sidedness of the courtyard house and the autonomous nature of its spaces.

Public side of the tower - Left | Private side of the tower - Right

The Public Side of the Wall - Previously the Courtyard Face of the House

The Private Side of the Wall - Previously the outside face of the House


