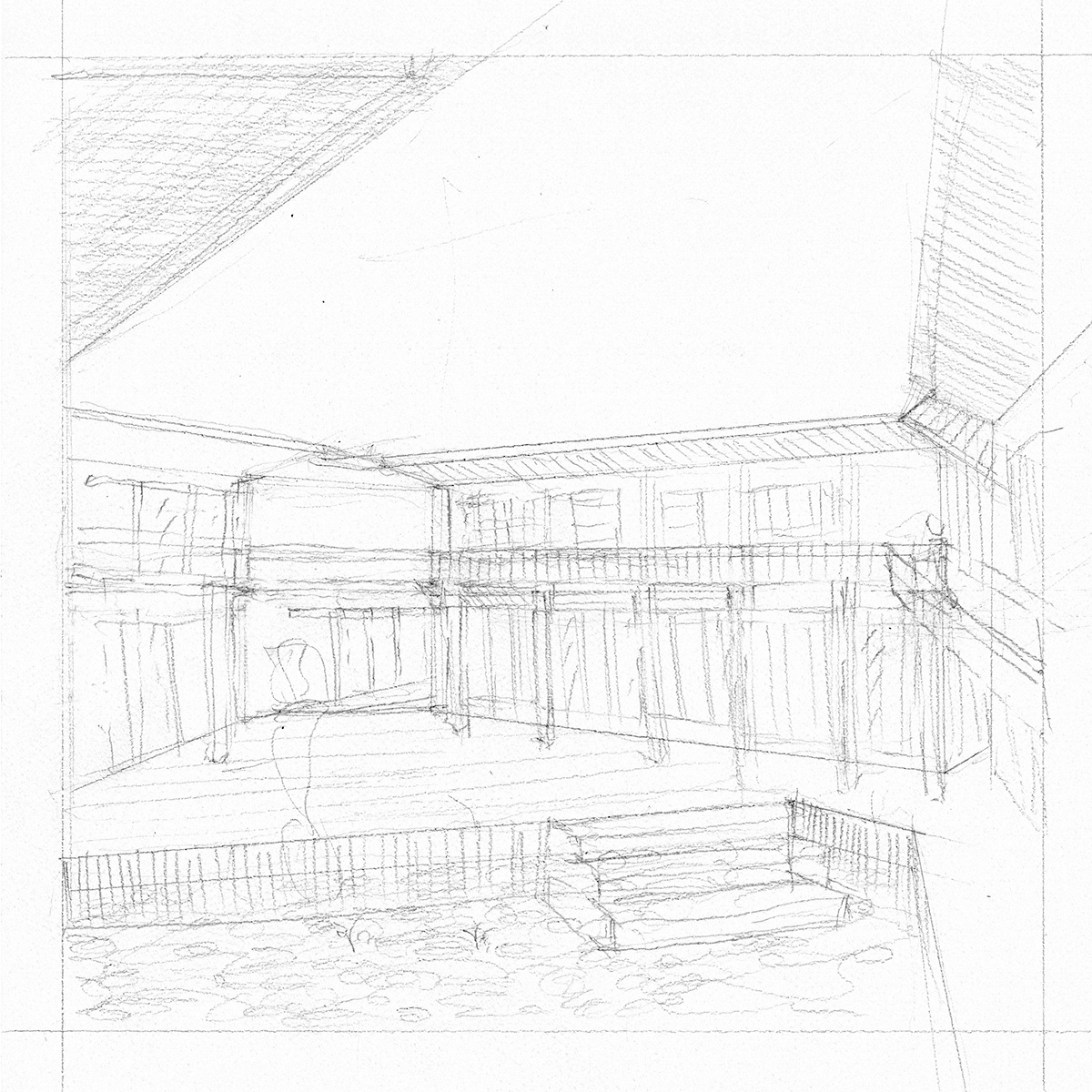INGRAHAM CORNER, ROCKPORT, MAINE
A 160 acre real estate development 25 years in the making and just now breaking ground.
Mix-use village of distinct neighborhoods; A group of local arts organization is looking to relocate and expand their programs as part of an arts campus: CMCA- the Center for Maine contemporary Arts; The Maine Media Workshops and College; Bay Chamber Concerts
PROGRAM
LIVE AND WORK SPACES FOR ARTISTS
14 Units of Studio Spaces on the first floor, 14 Units of Live Spaces on the second floor, including double-height gallery space, lounge, communal kitchens, laundry, office, and bathrooms.
The idea of connection through different thresholds:
Bringing various artists together through the connection of different programs: studio, dorm, communal spaces, and gallery

Site Plan

Second Level Plan

First Level Plan
Courtyard becomes a center point where artists come together.
Open studios are encouraged so that artists share with and learn from each other.

Sections
Elevation Iterations
Overhang roof and sliding doors become important design elements.
Experiential/Perspective Drawings

Main Entrance

Courtyard

Stuido rooms and outside

Communal space and outside

Outside and inside

Kitchen
Spring 2013
Advanced Studio
Professors Anne Tate & David Pollak
